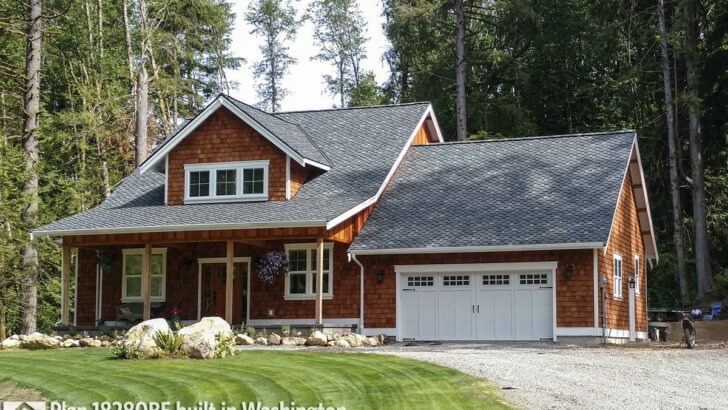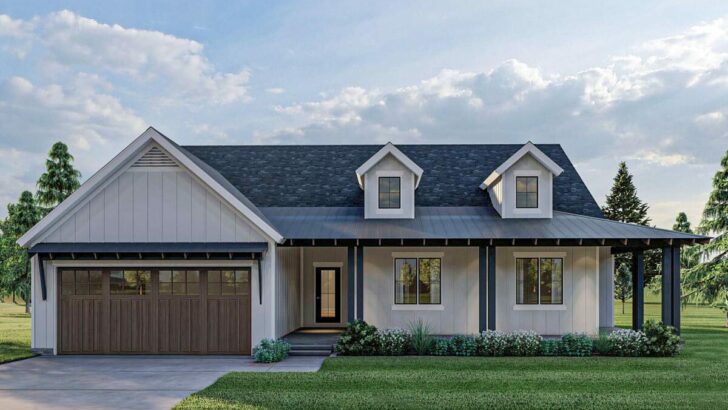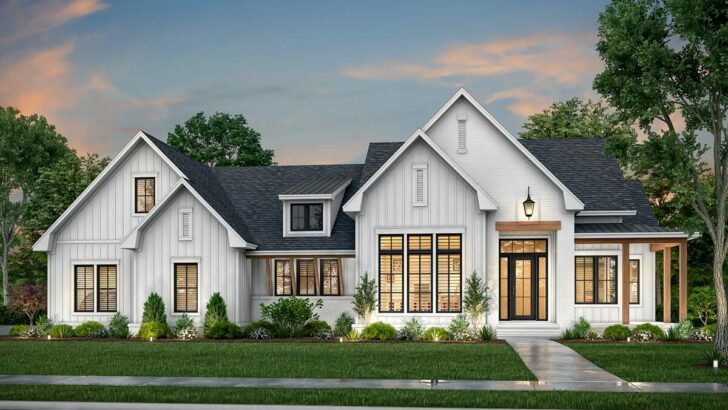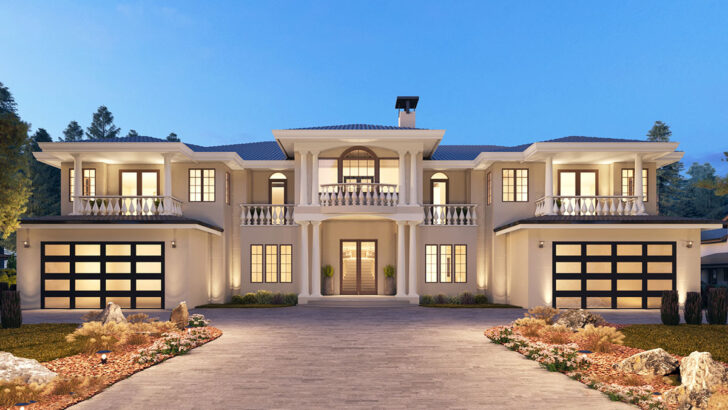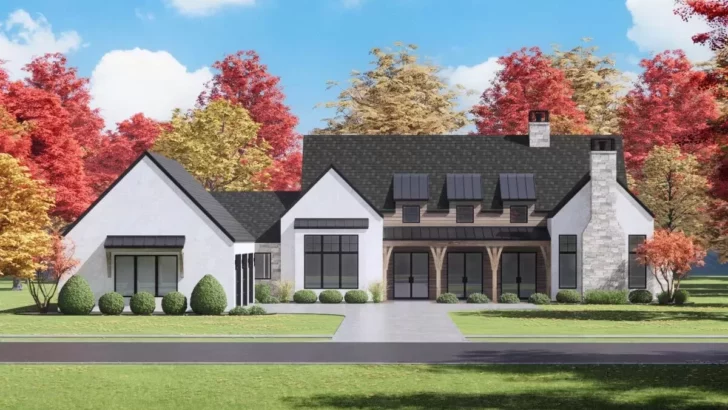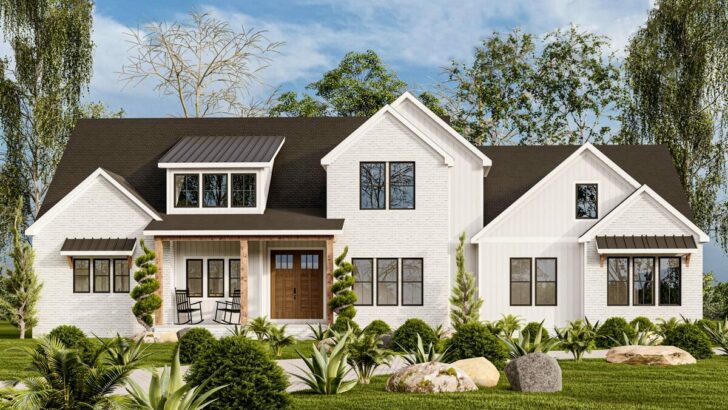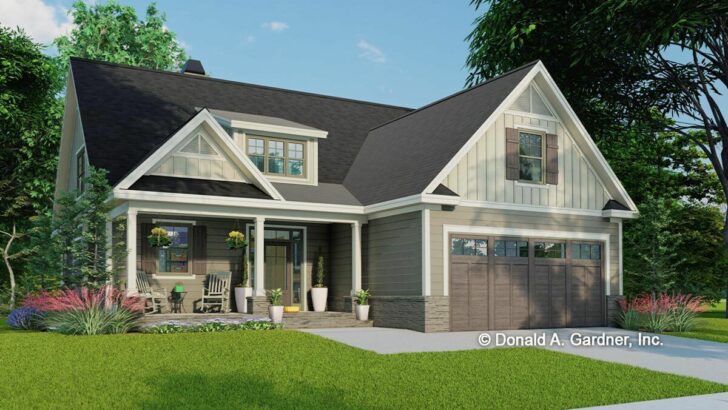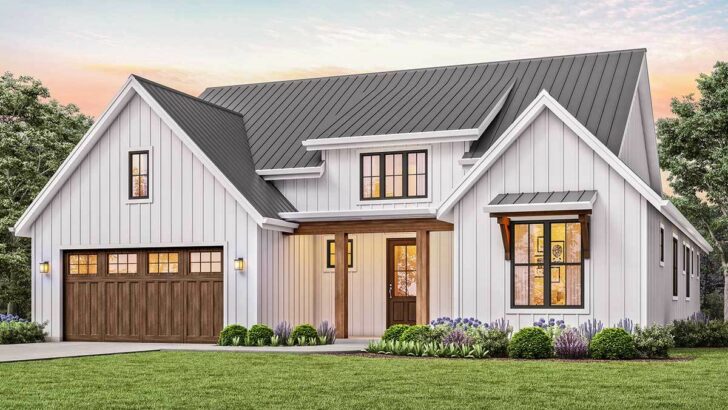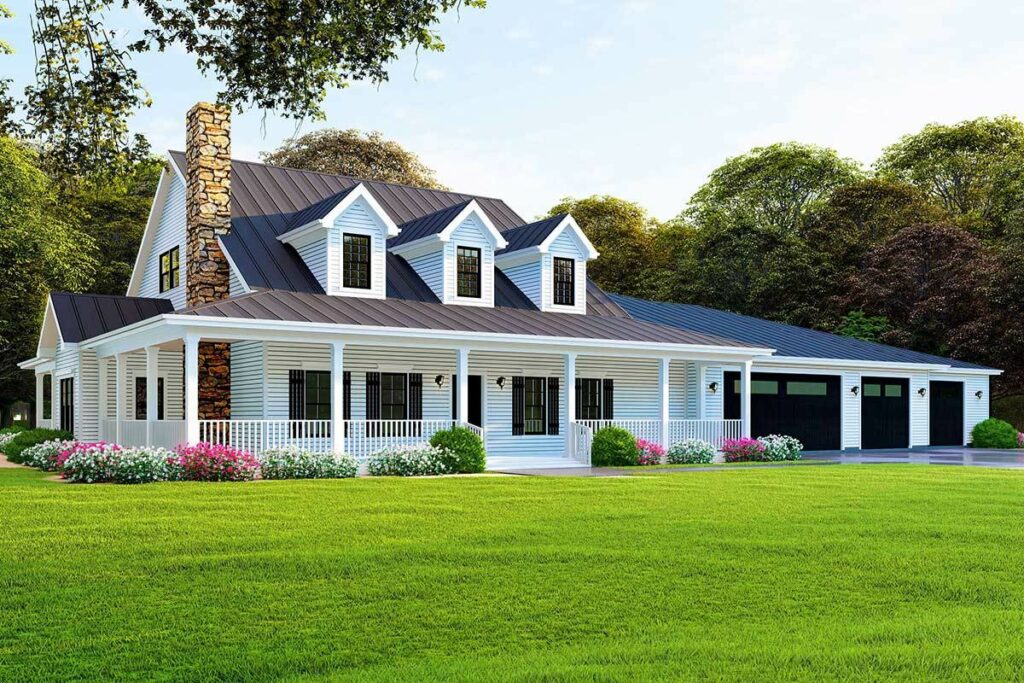
Specifications:
- 3,416 Sq Ft
- 4 – 5 Beds
- 4.5 Baths
- 1 – 2 Stories
- 3 – 4 Cars
Ah, the modern farmhouse plan with an in-law suite – where contemporary charm meets family dynamics in a harmonious blend of space and style.
Picture this: 3,416 square feet of meticulously designed living space that caters not just to the nuclear family, but also to the beloved in-laws or any extended family members who’ve decided to stick around for more than just the holidays.
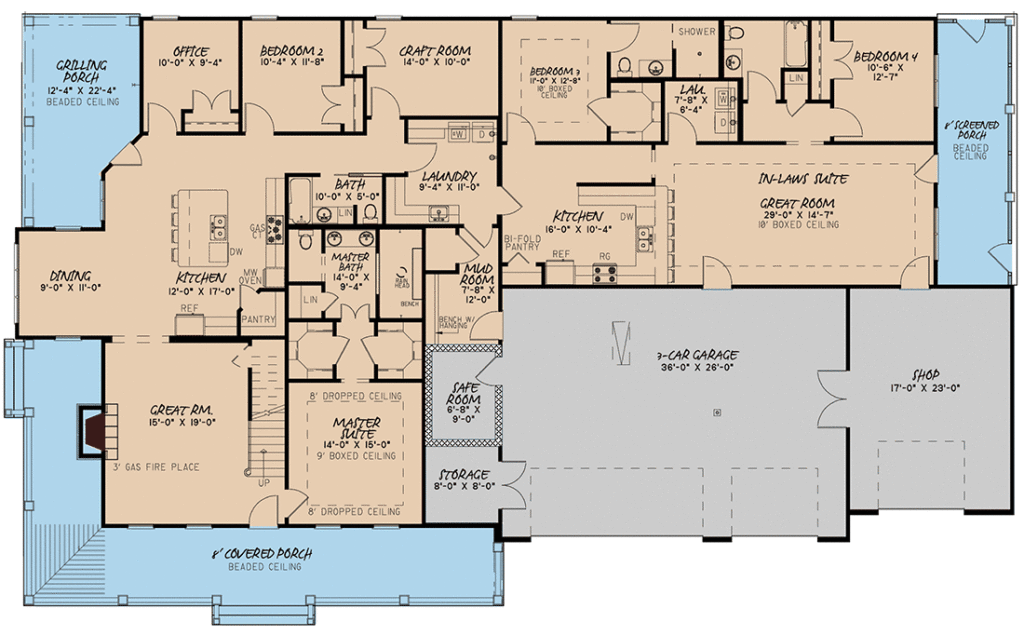
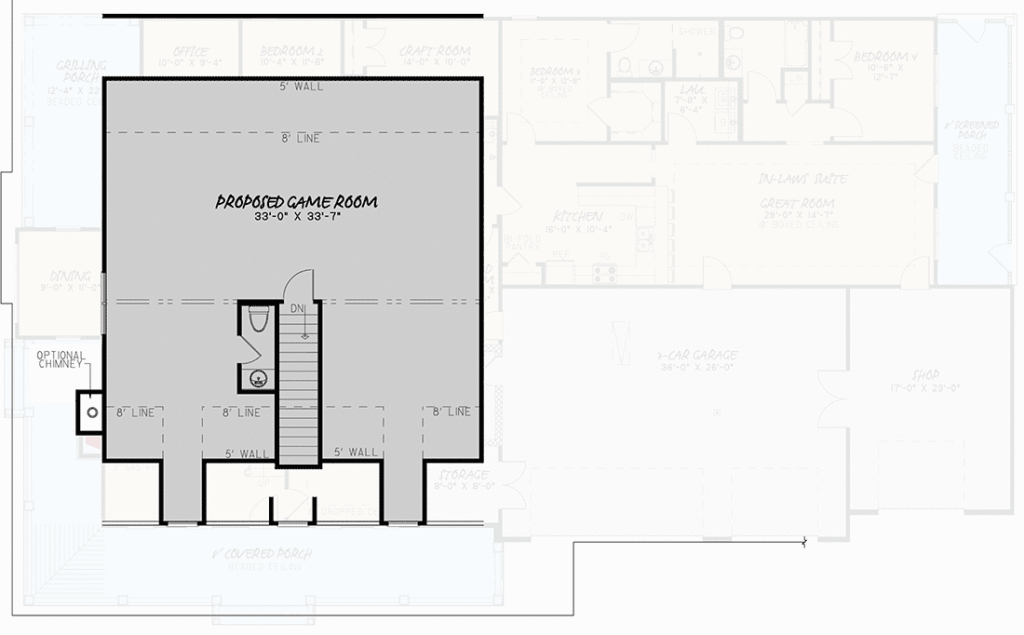
The moment you lay eyes on the beautiful wraparound porch, you can’t help but envision lazy afternoons with lemonade in hand, watching the world go by.
But let’s not stop at the porch, as tempting as it is.
Step inside, and you’re greeted by a great room that screams, “I’m spacious and I know it!”
It’s the perfect spot for those family movie nights where everyone fights over the remote yet ends up watching a documentary on sea turtles.
Related House Plans
Just a hop, skip, and a jump away is the spacious master suite.
Now, this isn’t just any master suite; it’s your escape from the chaos of daily life, complete with access to an optional bonus room above.
Need a hideaway to practice your rock opera vocals or a quiet place to finally start that novel?
This bonus room has your name written all over it.
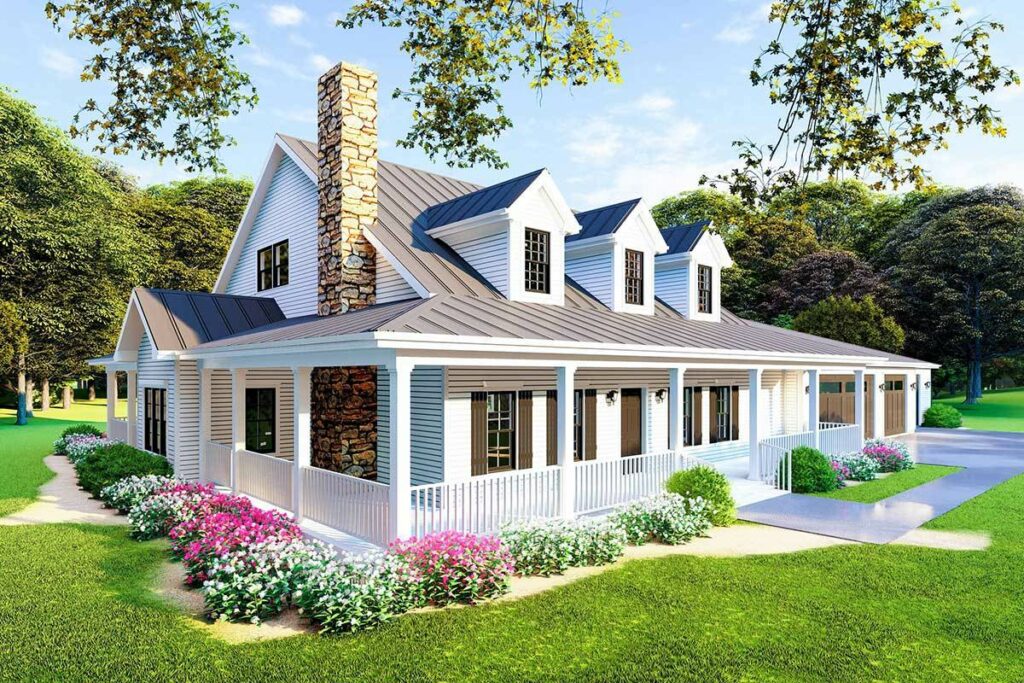
The journey continues to the heart of the home: the kitchen and dining room.
The kitchen boasts enough counter space to host a cooking show, with room to spare for the entire family to engage in the culinary arts, or at least attempt to.
Picture the scene: you, mastering the art of the soufflé, while your partner tries not to burn the salad.
Related House Plans
It’s a dance of culinary chaos that somehow results in a meal everyone enjoys.
But wait, there’s more!
The back of the main home reveals an additional bedroom, alongside an office and craft room that double as secret sleeping quarters.
Ever dreamed of a home office that could magically transform into a guest room?
Dream no more; it’s here.
Now, let’s talk about the pièce de résistance: the in-law suite.
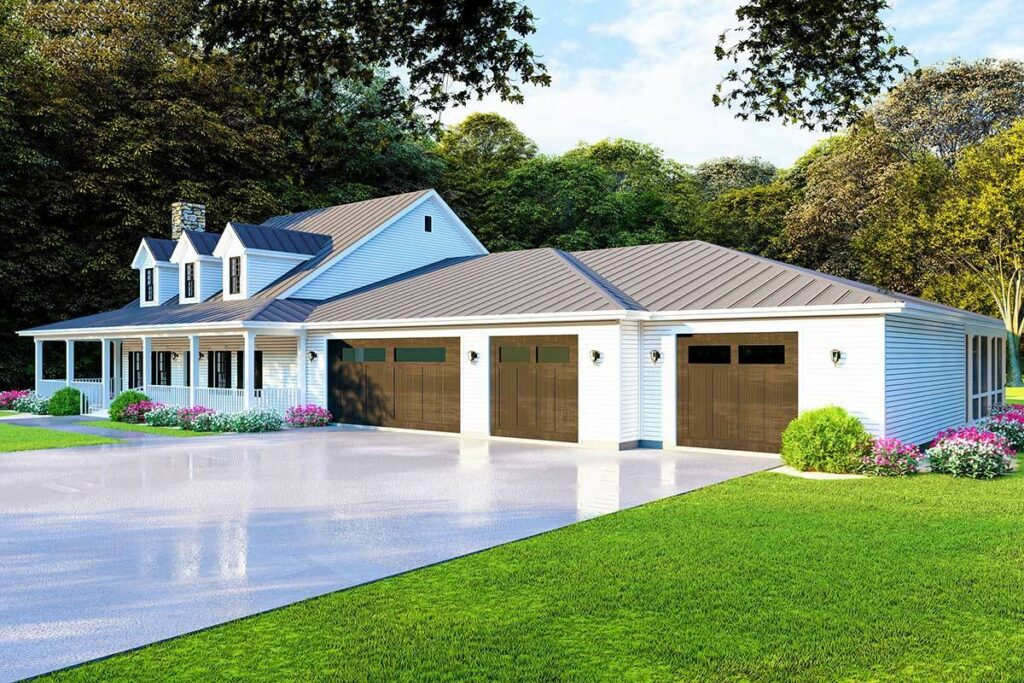
This 1,289 square foot marvel is the answer to keeping your loved ones close while still giving them (and let’s be honest, you) their independence.
This isn’t just a room; it’s a full-blown apartment nestled within your home, complete with a kitchen, great room, laundry, two bedrooms, two full baths, and even a private screened porch for those moments when one needs to escape the family escapades.
Imagine the possibilities!
Your in-laws, or perhaps your grown-up kids who’ve come back to the nest, have their own space to live, laugh, and cook meals that don’t involve your painstakingly curated spice rack.
It’s like having neighbors who you actually enjoy visiting, or better yet, who make excellent babysitters on short notice.
Connecting this in-law haven to the main home is a large laundry room, because let’s face it, shared laundry duties can be the foundation of a strong family bond (or at least, that’s what we tell ourselves).
And let’s not forget the mudroom leading to a 3-car garage, ensuring that everyone’s vehicle is sheltered from the elements, or at least hidden from judgmental neighbors.
This modern farmhouse plan isn’t just a house; it’s a home with a heart, designed to bring generations together under one roof while respecting the need for personal space.
It’s a testament to the fact that, in today’s world, family living can be both stylish and functional.
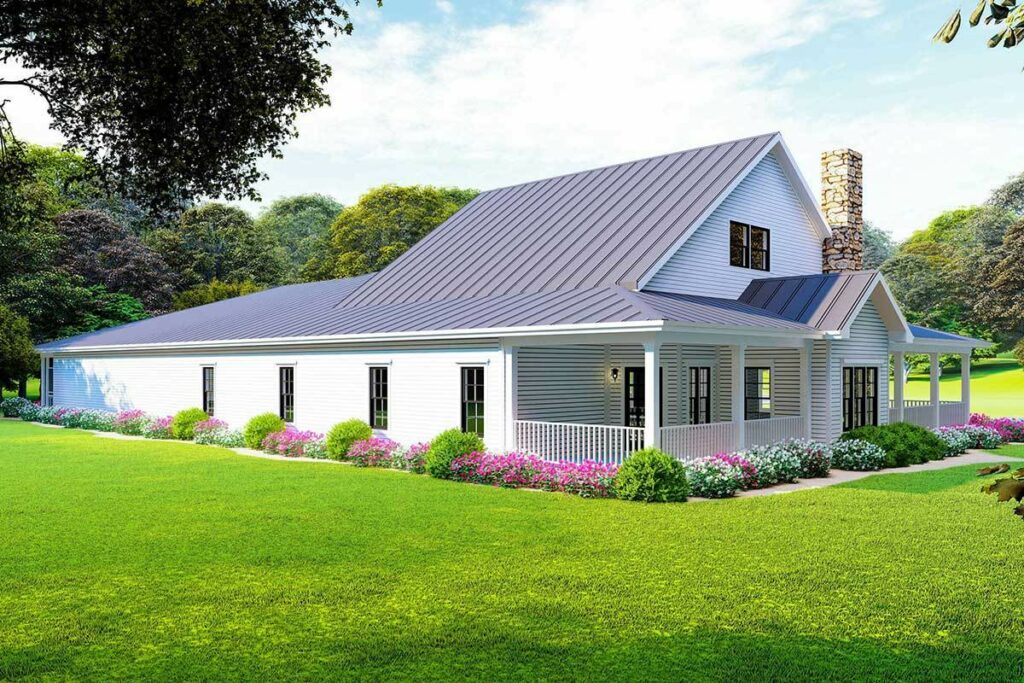
So, whether you’re looking to keep your loved ones close, or just need an excuse to fill up all that space, this modern farmhouse plan with an in-law suite is the perfect blend of traditional charm and modern convenience.
After all, home is where the heart is, and sometimes, where the in-laws stay.
You May Also Like These House Plans:
Find More House Plans
By Bedrooms:
1 Bedroom • 2 Bedrooms • 3 Bedrooms • 4 Bedrooms • 5 Bedrooms • 6 Bedrooms • 7 Bedrooms • 8 Bedrooms • 9 Bedrooms • 10 Bedrooms
By Levels:
By Total Size:
Under 1,000 SF • 1,000 to 1,500 SF • 1,500 to 2,000 SF • 2,000 to 2,500 SF • 2,500 to 3,000 SF • 3,000 to 3,500 SF • 3,500 to 4,000 SF • 4,000 to 5,000 SF • 5,000 to 10,000 SF • 10,000 to 15,000 SF

