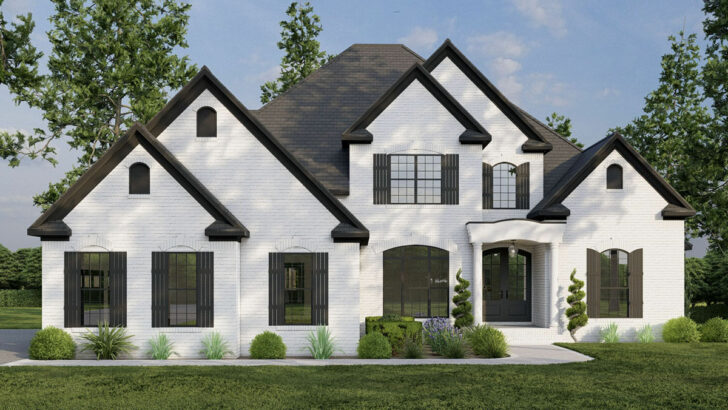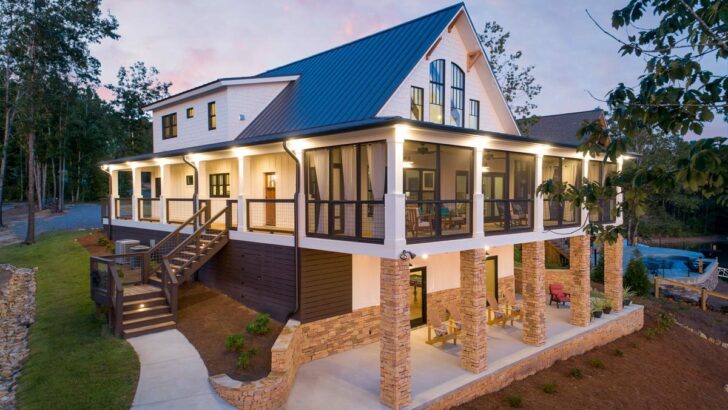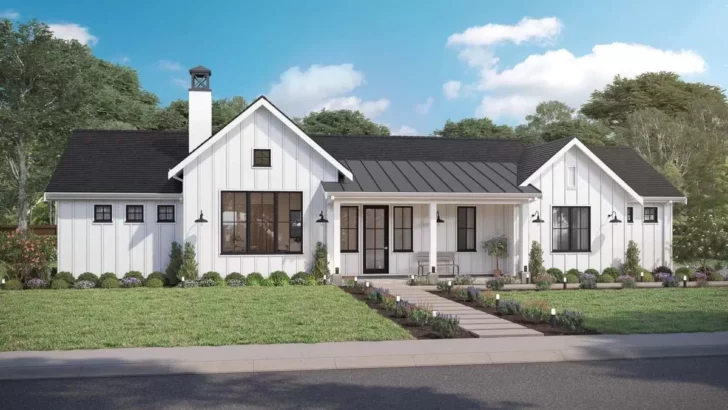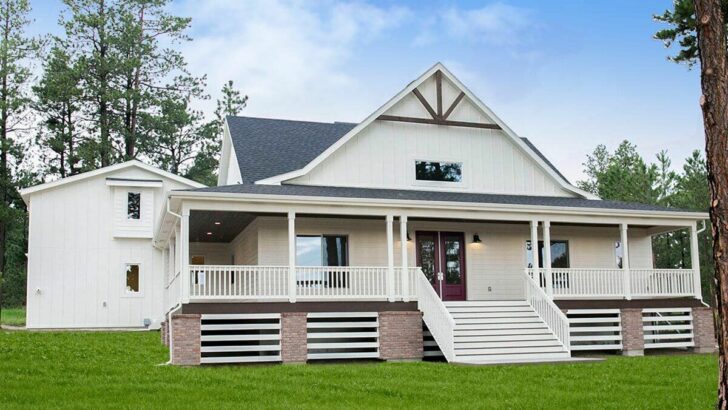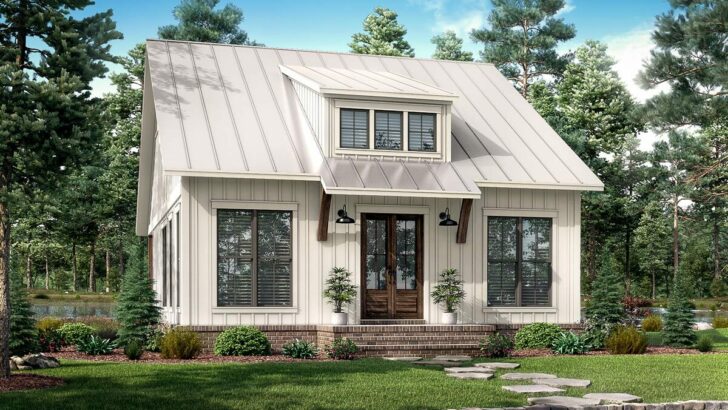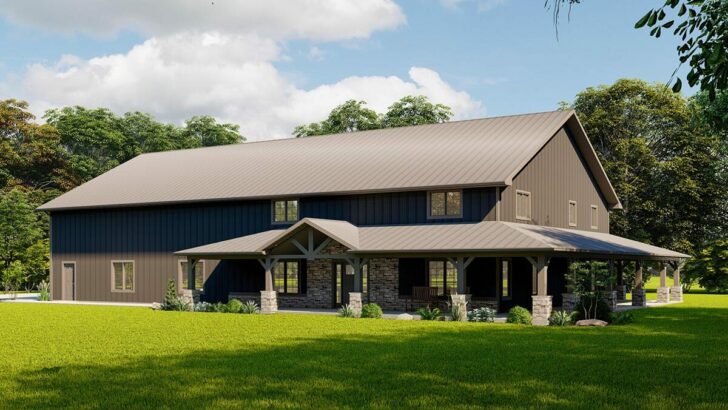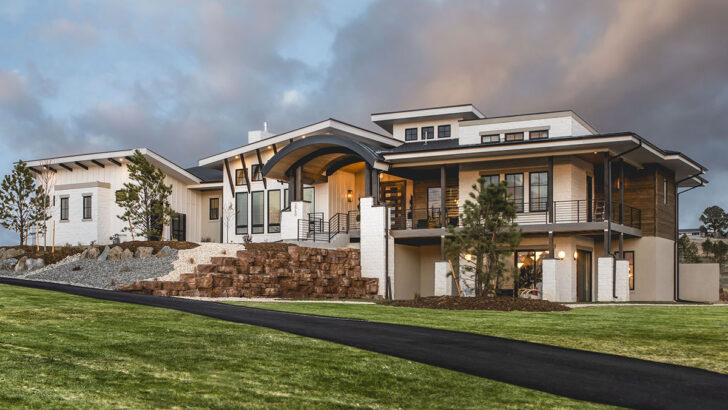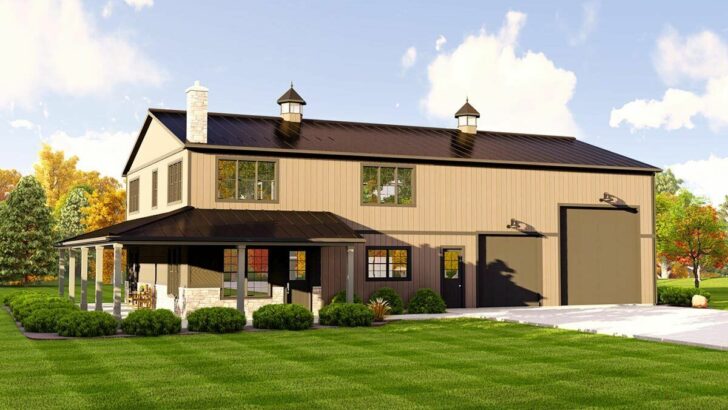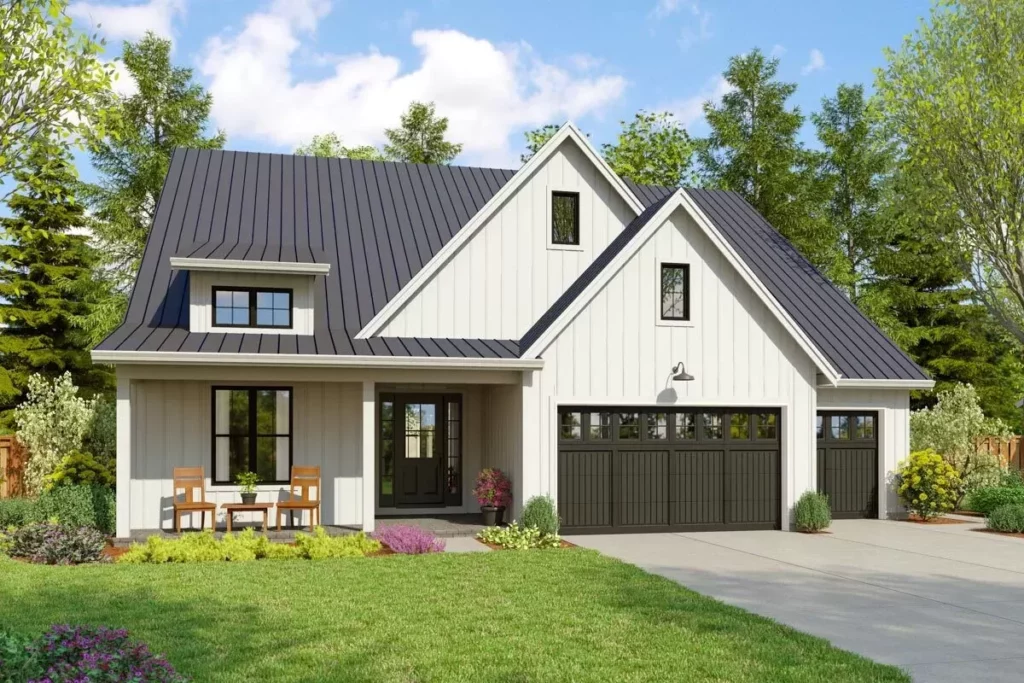
Specifications:
- 2,607 Sq Ft
- 3 – 4 Beds
- 3 Baths
- 1 Stories
- 3 Cars
Oh, the joys of exploring house plans!
It’s like playing The Sims but with the added thrill of knowing you could actually live in this space without having to worry about a rogue sim setting the kitchen on fire.
So, let’s dive into the contemporary farmhouse plan that’s caught our eye today, shall we?
With 2,607 square feet of living space, this isn’t your grandma’s farmhouse.
This beauty blends modern living with that cozy, country charm we all secretly adore.
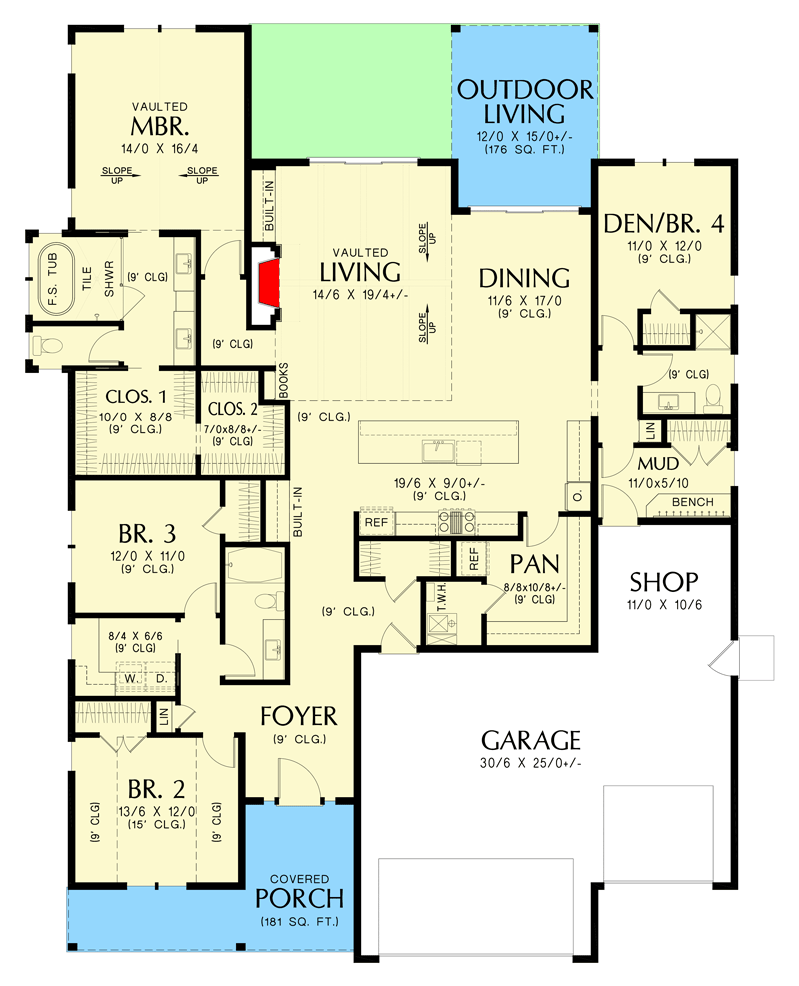
Right off the bat, the foyer acts like a magic portal.
Related House Plans
Step through, and you’re given a sneak peek all the way to the back of the house, promising an adventure at every turn.
To the left, we have not one, but two bedrooms.
Each comes with the luxury of its own closet – a nod to privacy and personal space that’s much appreciated.
They share a bathroom, which I imagine sparks a bit of a race for the morning shower.
Adding a sprinkle of practical magic is the laundry room nestled conveniently among these bedrooms.
Equipped with both a washer and dryer, it’s the unsung hero of the household, ensuring you’re never out of clean socks.
Now, let’s talk about where the real magic happens – the heart of the home.
Related House Plans
The open floor plan is where the living room, kitchen, and dining room unite in a beautiful symphony of space.
The vaulted ceilings add that touch of drama, making every karaoke night feel like a concert at Madison Square Garden.
The kitchen, with its long island, is a culinary dream.
Whether you’re a microwave maestro or a gourmet guru, this space is designed to inspire delicious creations.
And let’s not forget the huge walk-in pantry.
It’s like having your own personal grocery store, where snacks never run out, and the possibilities are endless.
Adjacent to this culinary paradise, the dining room opens up to an outdoor living area.
Perfect for those who love to dine al fresco or simply enjoy a morning cup of coffee with a side of fresh air.
And for the moments when you want to fully embrace the great outdoors, the living room grants access to a fresh-air deck.
It’s the ideal spot for stargazing, storytelling, or just soaking up the serenity of nature.
Now, let’s whisk ourselves away to the vaulted master bedroom.
Tucked off the living room, this sanctuary offers not one, but two walk-in closets.
That’s right, no more battles over hanger space or where to stash your shoe collection.
The en suite bathroom promises a spa-like experience, turning every day into a pamper day.
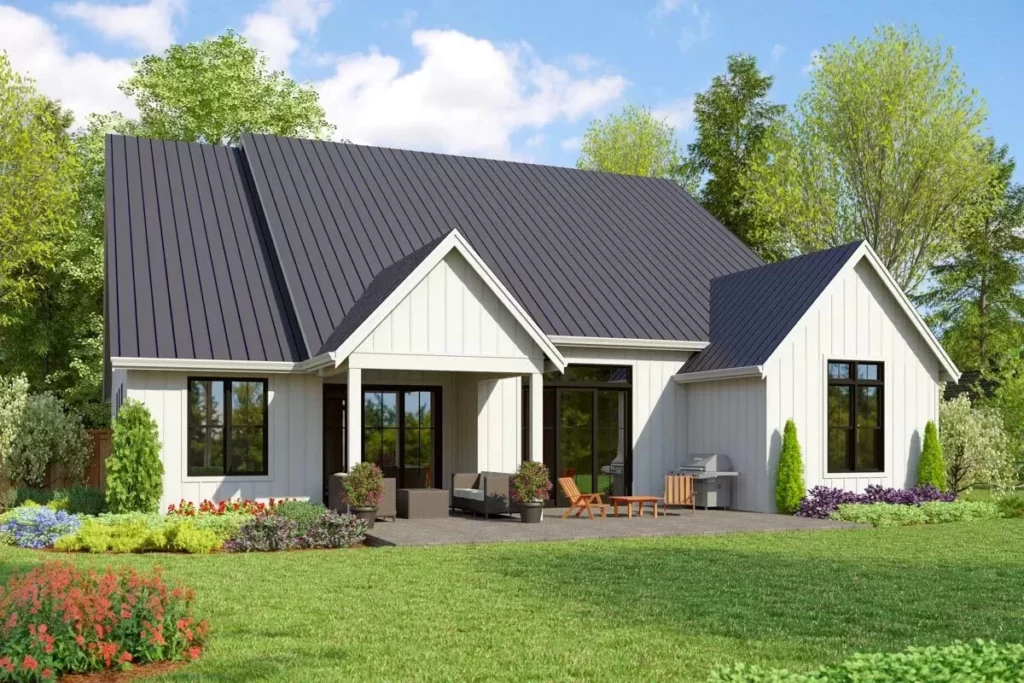
It’s your private retreat after a long day of adulting, a place where you can recharge and rejuvenate.
But what’s a contemporary farmhouse without a proper garage?
This plan features a 3-car garage, complete with shop space. Whether you’re a DIY enthusiast, an aspiring mechanic, or simply in need of ample storage, this space is a dream come true.
It’s the perfect spot to tinker, create, or finally start that band you’ve been talking about since college.
In summary, this contemporary farmhouse plan is more than just a house; it’s a lifestyle.
It offers the perfect blend of modern amenities and rustic charm, ensuring that whether you’re hosting a grand dinner party or enjoying a quiet night in, you’re doing it in style.
With flexibility in bedrooms, ample entertaining space, and thoughtful details throughout, it’s a place where memories are waiting to be made.
So, whether you’re a family looking for a forever home or a couple seeking a blend of comfort and elegance, this farmhouse plan is a canvas for your life’s moments.
You May Also Like These House Plans:
Find More House Plans
By Bedrooms:
1 Bedroom • 2 Bedrooms • 3 Bedrooms • 4 Bedrooms • 5 Bedrooms • 6 Bedrooms • 7 Bedrooms • 8 Bedrooms • 9 Bedrooms • 10 Bedrooms
By Levels:
By Total Size:
Under 1,000 SF • 1,000 to 1,500 SF • 1,500 to 2,000 SF • 2,000 to 2,500 SF • 2,500 to 3,000 SF • 3,000 to 3,500 SF • 3,500 to 4,000 SF • 4,000 to 5,000 SF • 5,000 to 10,000 SF • 10,000 to 15,000 SF

