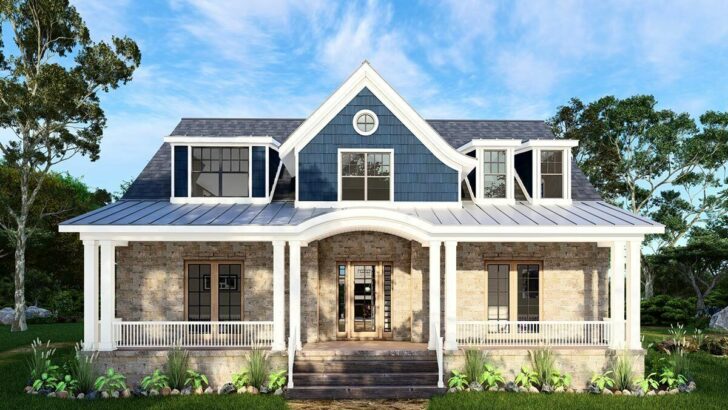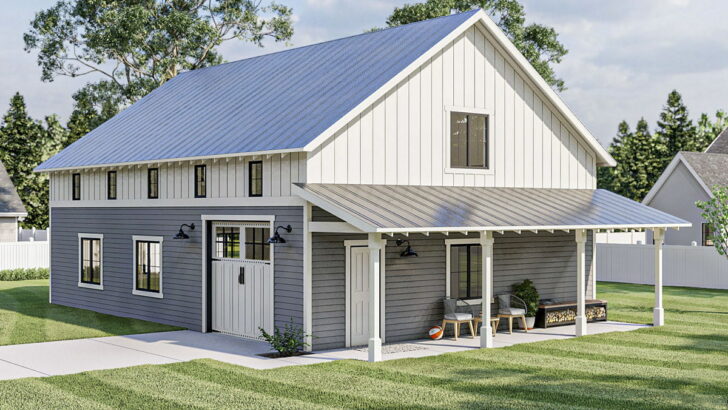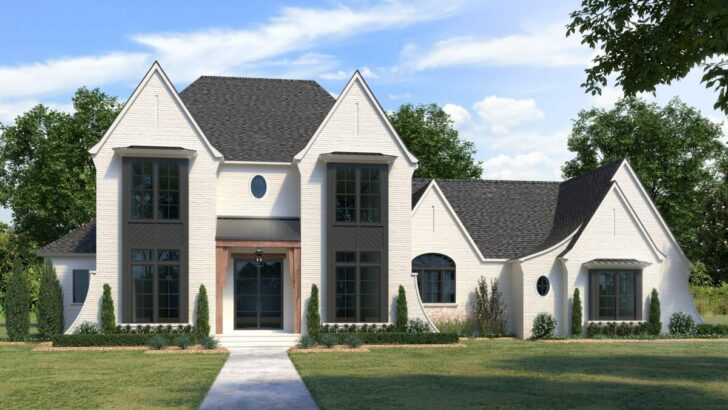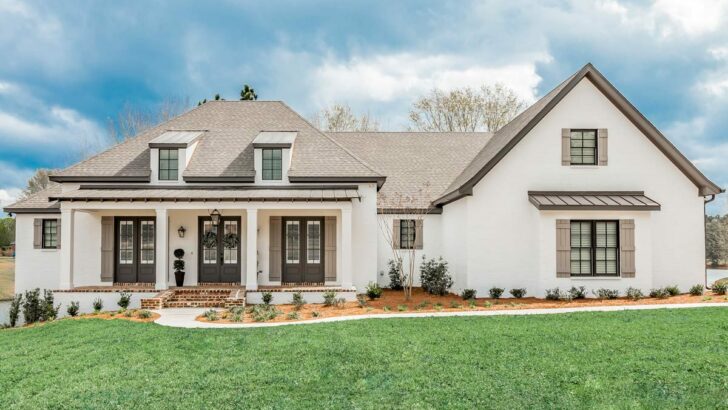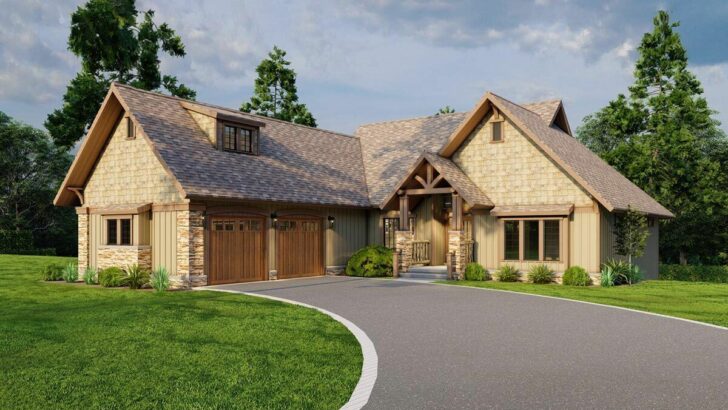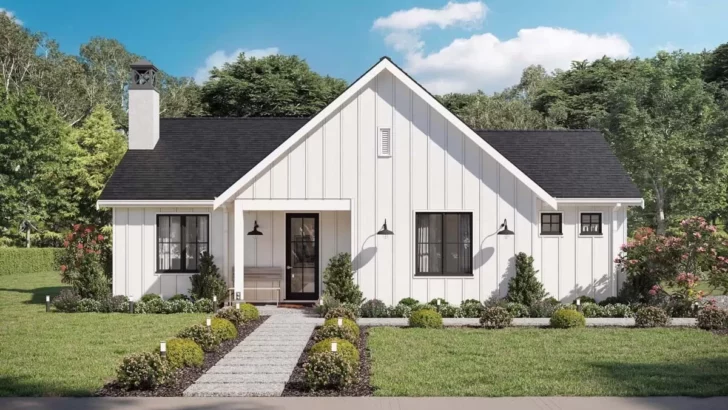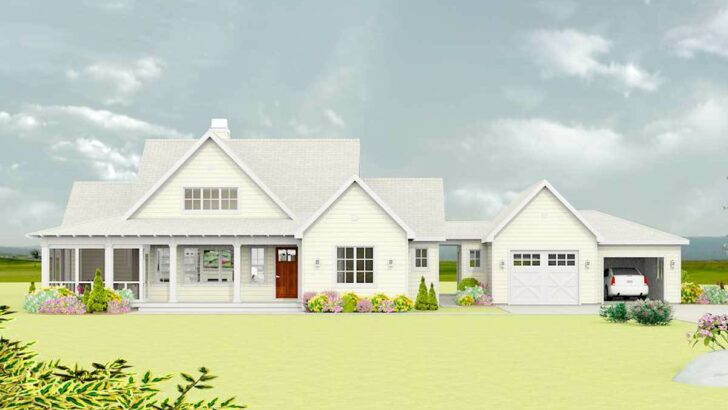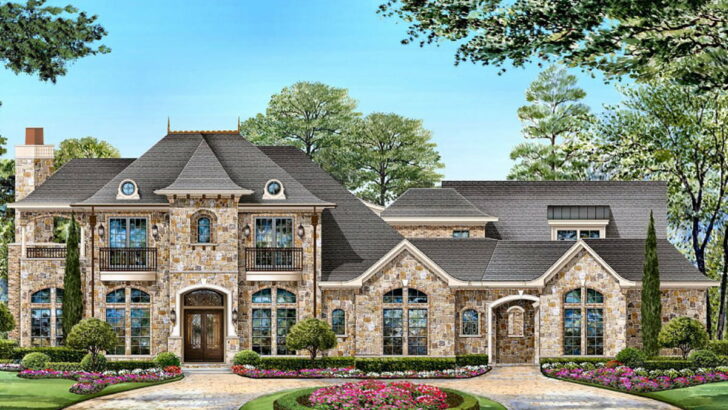
Specifications:
- 2,488 Sq Ft
- 3-4 Beds
- 2.5 – 3.5 Baths
- 2 Stories
Well, hello there!
Picture this: you’re sitting on a porch, lemonade in hand, soaking up the panoramic views from your very own show-stopping vacation home. You’re laughing because your old vacation home didn’t even have a porch.
This one? It’s got a 3-sided wraparound porch. Yeah, you heard me right – not one, not two, but three whole sides.
Now that’s what I call living!
Related House Plans
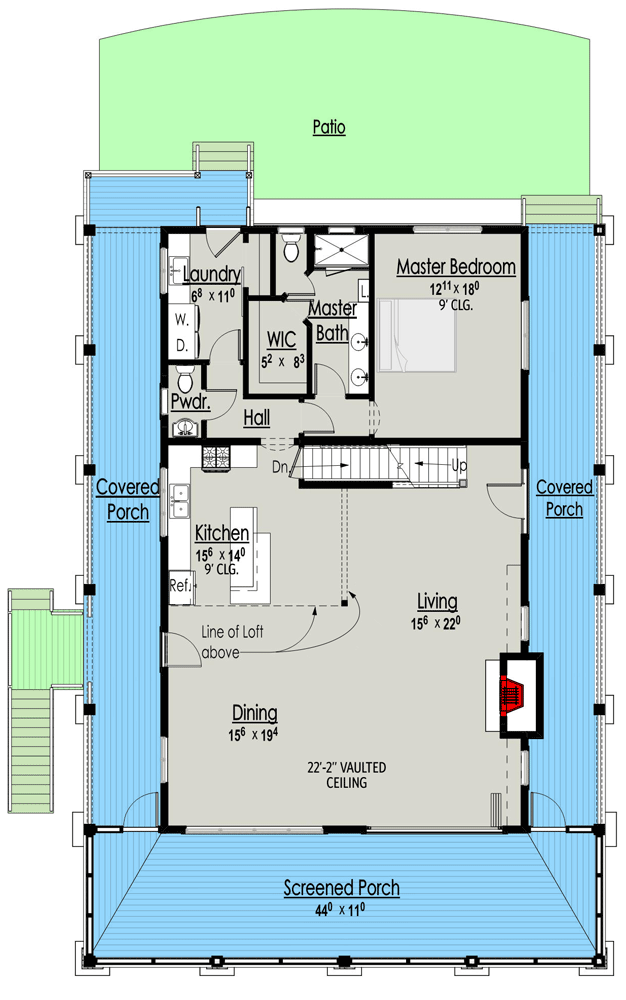
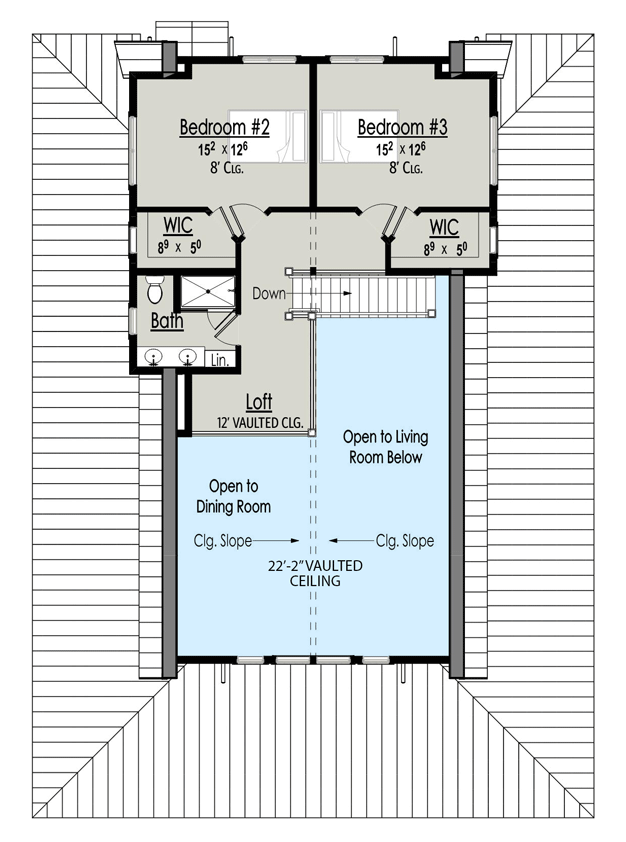

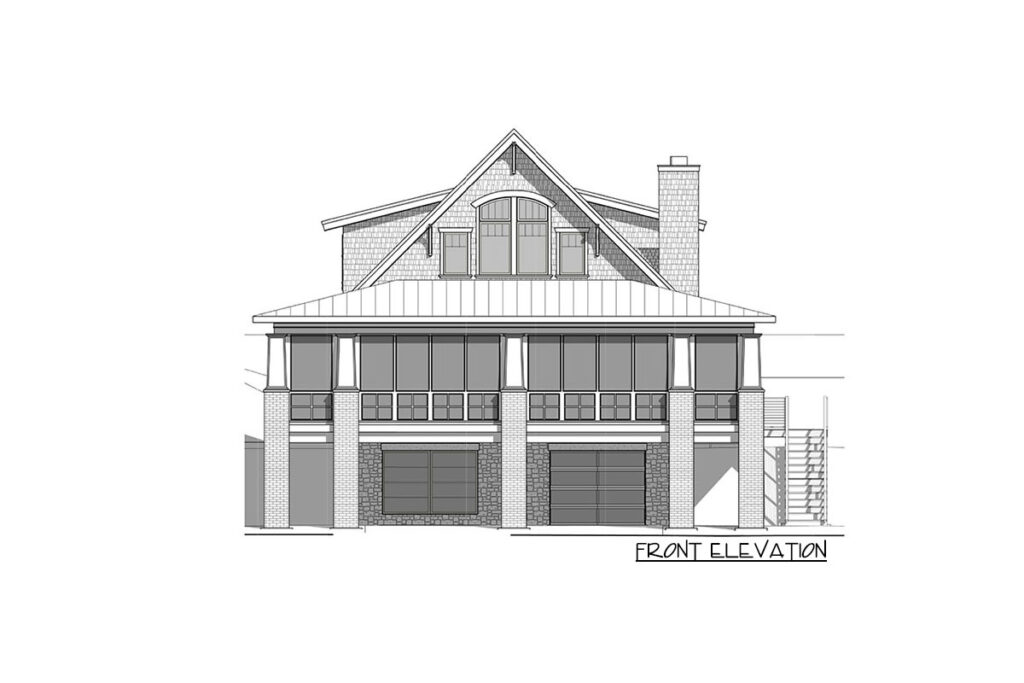

Let’s dive in and unpack the magic of this exclusive vacation home, a slice of architectural heaven that spans a generous 2,488 square feet, and boasts 3-4 bedrooms, 2.5 to 3.5 bathrooms, and even two levels of lavish living.
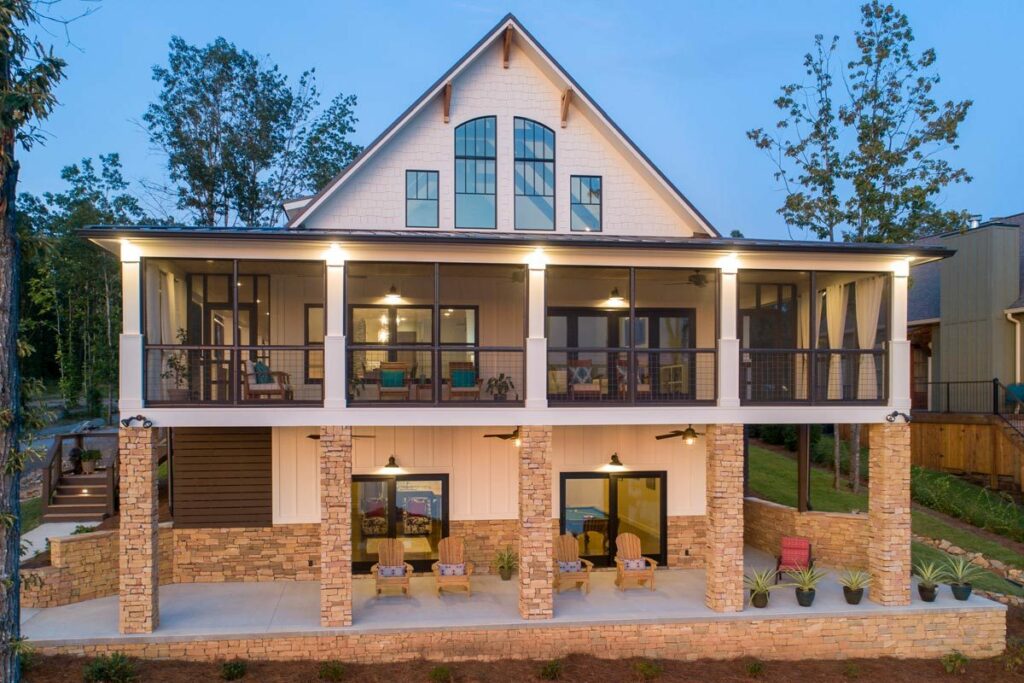
If this doesn’t make you want to swap out your city digs for this serene haven, I don’t know what will.
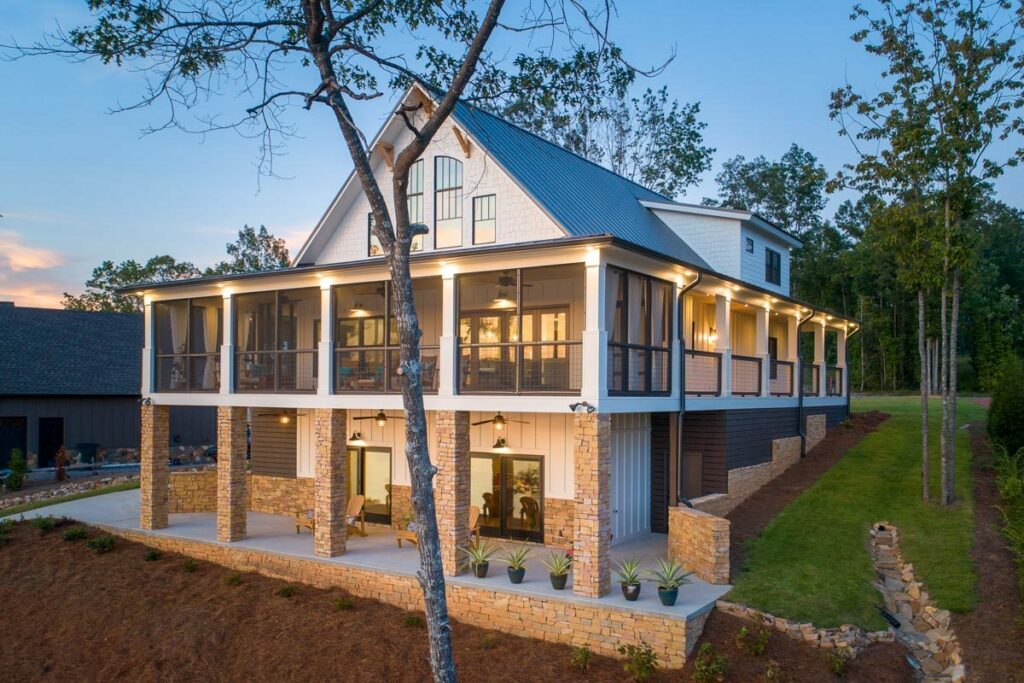
The porch is the star of this show, my friends, but not just any porch. This is a continuous wraparound porch, one that takes in three sides of your soon-to-be favorite vacation home.
Related House Plans
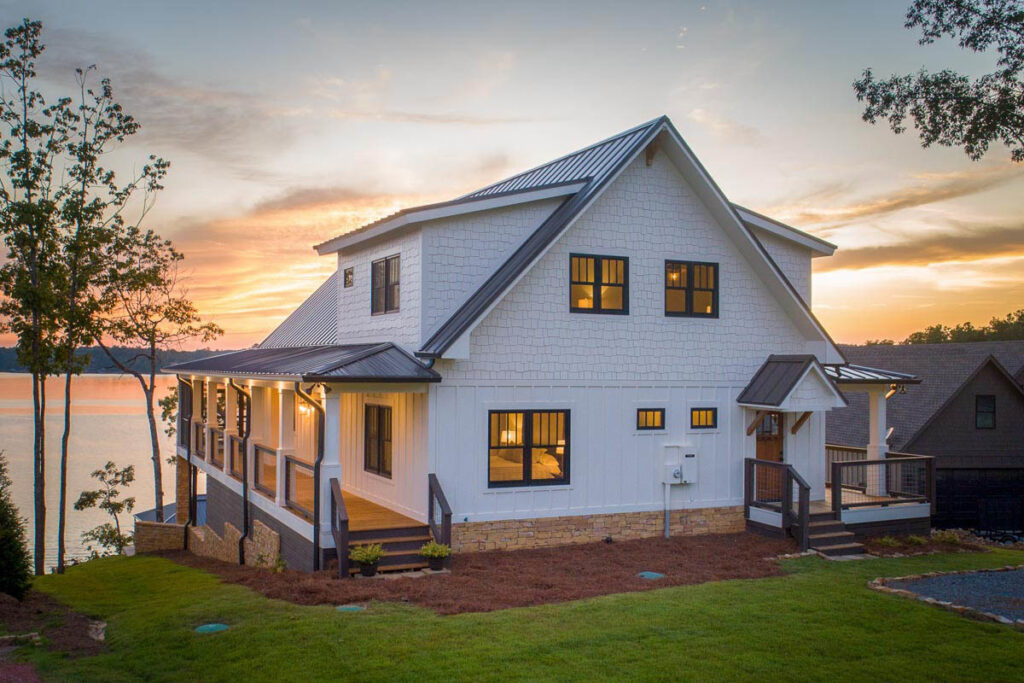
The best part? The view side is screened – and I mean, screened! This house is all about the views, and designed for a lot that slopes to the back, you’re going to get eye-popping views from every angle.
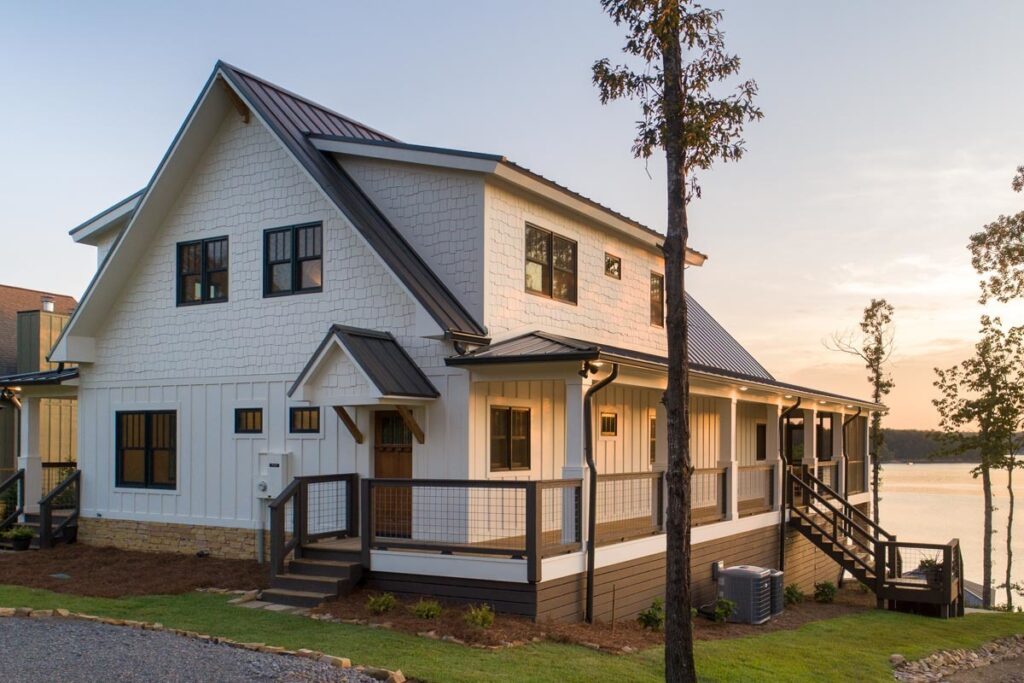
Imagine watching the sunset, or seeing the early morning dew on the grass. Heck, even a torrential downpour would be something to write home about from this vantage point.
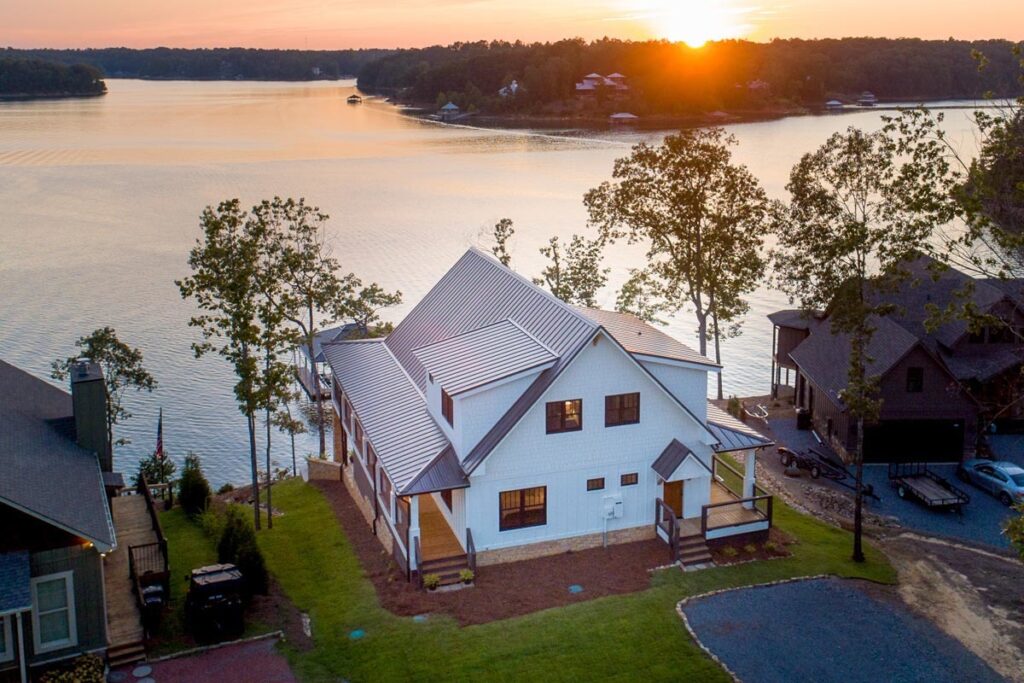
The moment you step inside, it’s as if the walls simply disappear. The open living space is just huge – a vast expanse that welcomes in light, air, and all the positive vibes you could wish for.
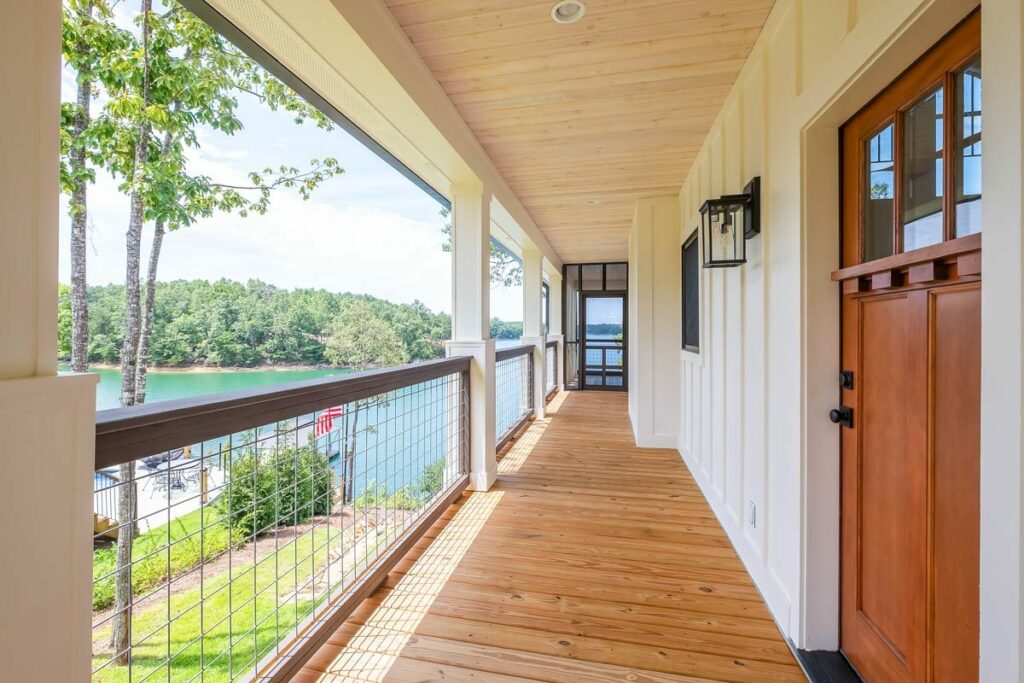
If I were to make a size-related pun here, I would say it’s like moving from a goldfish bowl into an Olympic-sized pool.
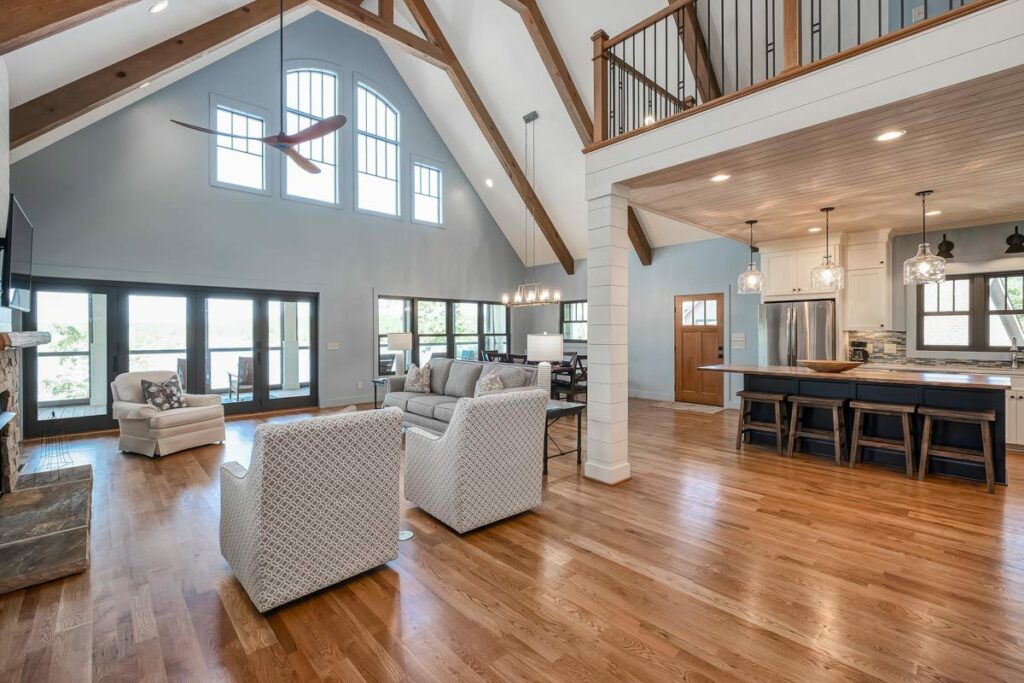
But we’re talking about a home, not a fish tank – though with all this space, who’s to say you couldn’t have a fish tank as well? A really big one, too.

Of course, all that openness might lead you to worry about privacy. Fear not, my soon-to-be porch-loving friends!
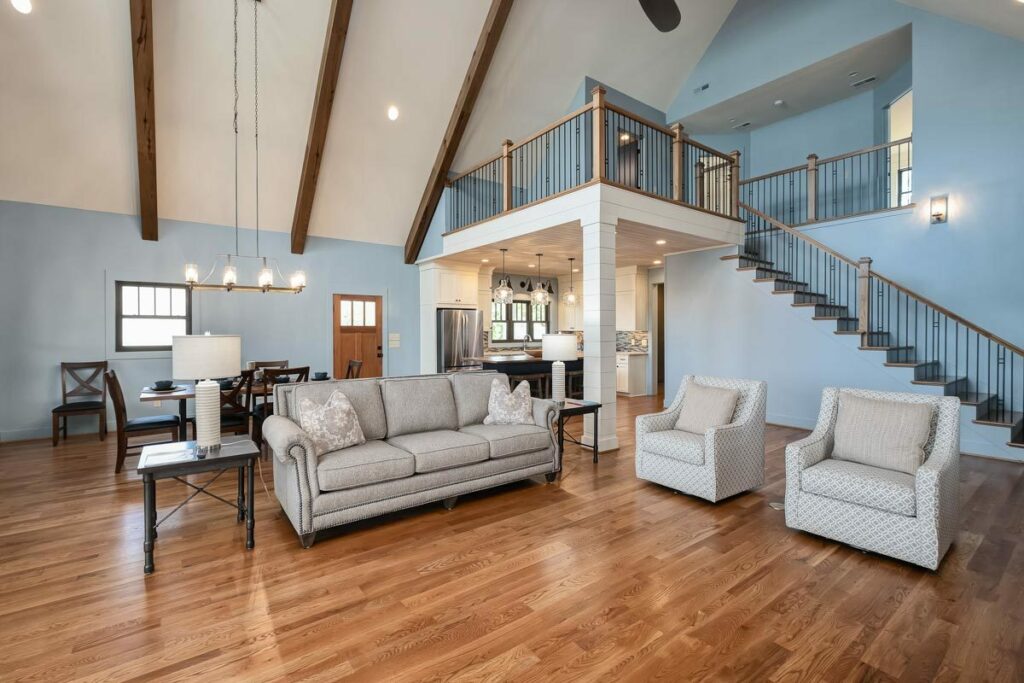
The master bedroom on the first floor is tucked away by itself, offering you a cocoon of tranquility. It’s like your own private retreat – you can even pretend you’re on a secluded island if you want.
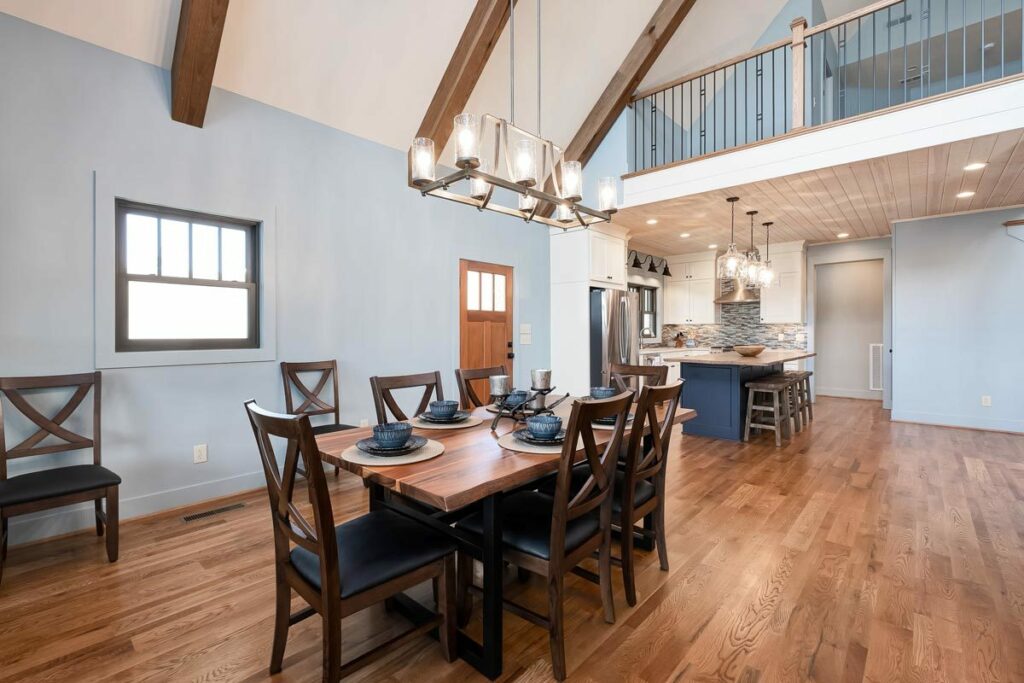
And who wouldn’t want to escape to their own island after a long day of lounging on that glorious porch?
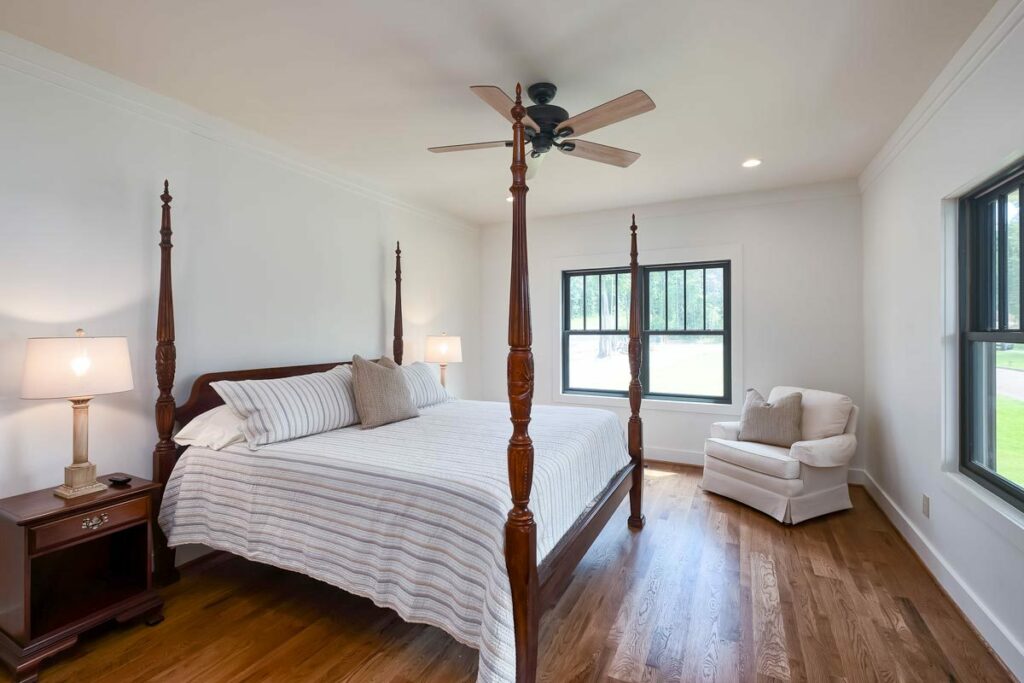
As you head upstairs, a loft peeks out across the vaulted living and dining rooms. It’s like having a bird’s eye view of your own home.
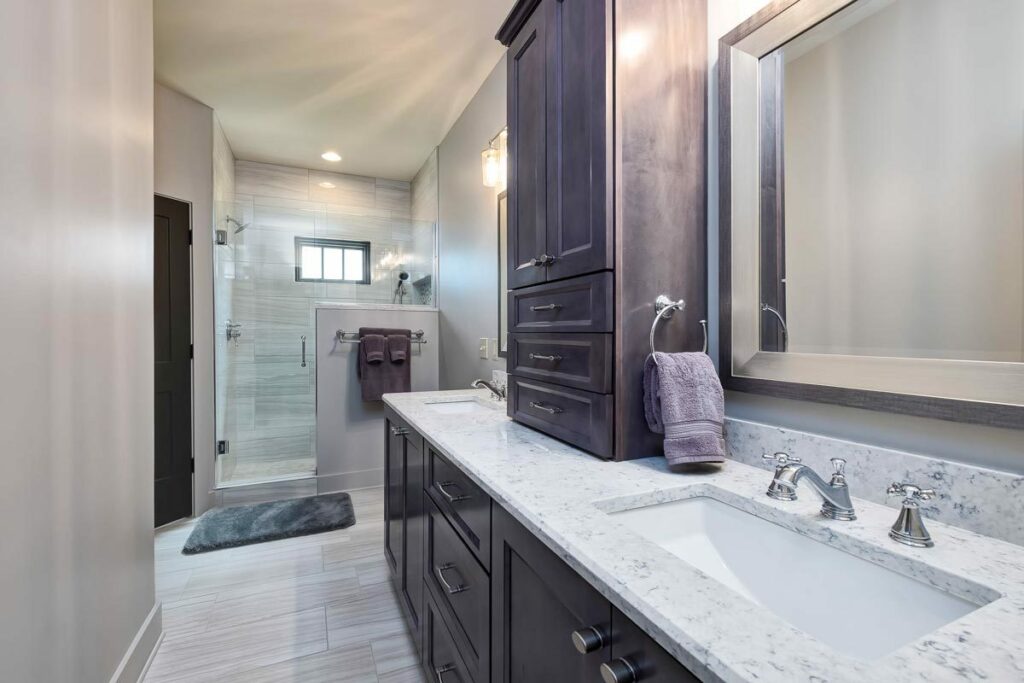
Each bedroom up here has its own walk-in closet – big enough to lose yourself in, I dare say. And because we’re all about living the high life, each bedroom also has a private balcony.
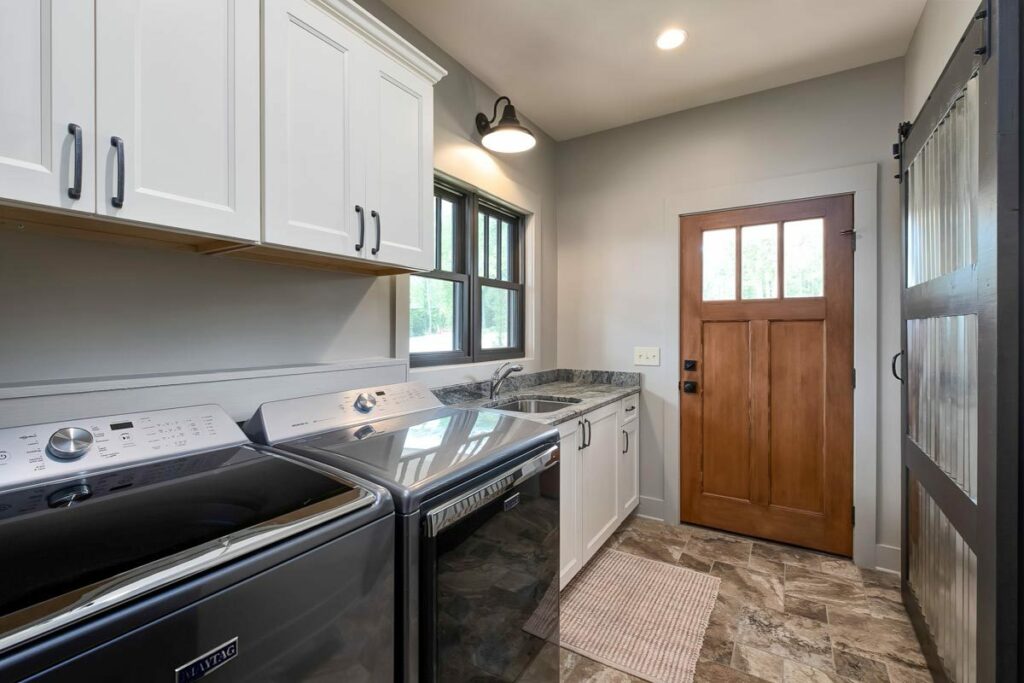
That’s right, you’re not dreaming. Each. Bedroom. Has. Its. Own. Balcony. Cue the chorus of angels!

If you’re thinking that’s all this home has to offer, you’re mistaken, dear friend. You see, we’ve also got an optional finished space on the ground level that can serve as another bedroom and bathroom.
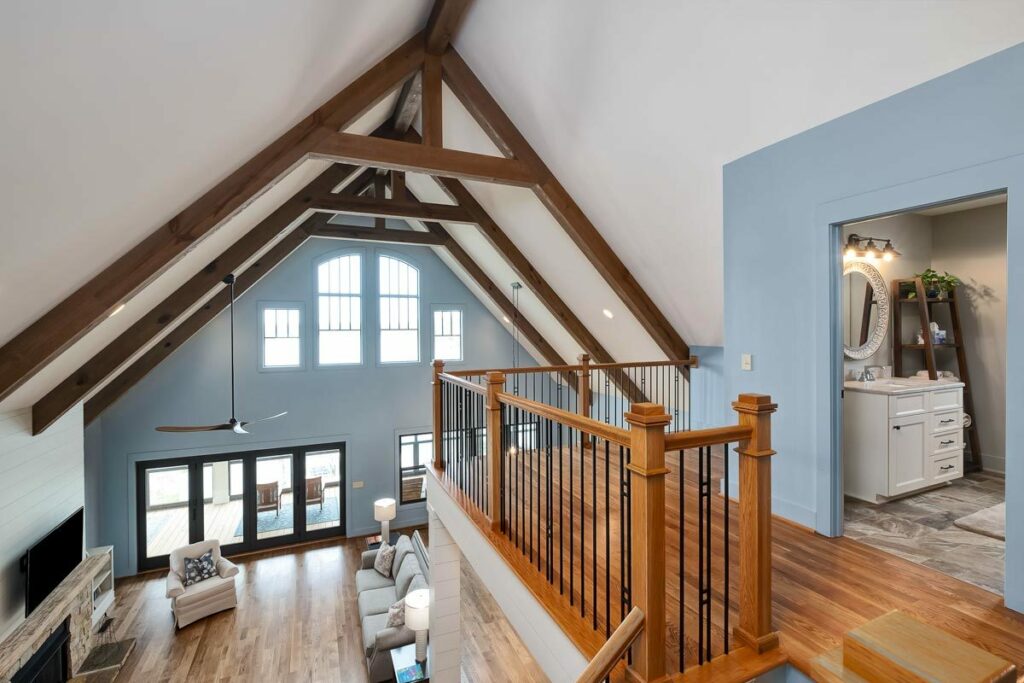
But wait, there’s more! This space also has a large open recreational area. Think game nights, DIY workshops, home theater – you name it.

It’s like having an entire extra house under your house. Who said you can’t have it all?

In conclusion, if you’re still reading this and haven’t started packing your bags for this show-stopping vacation home, then maybe it’s time for a little self-reflection.
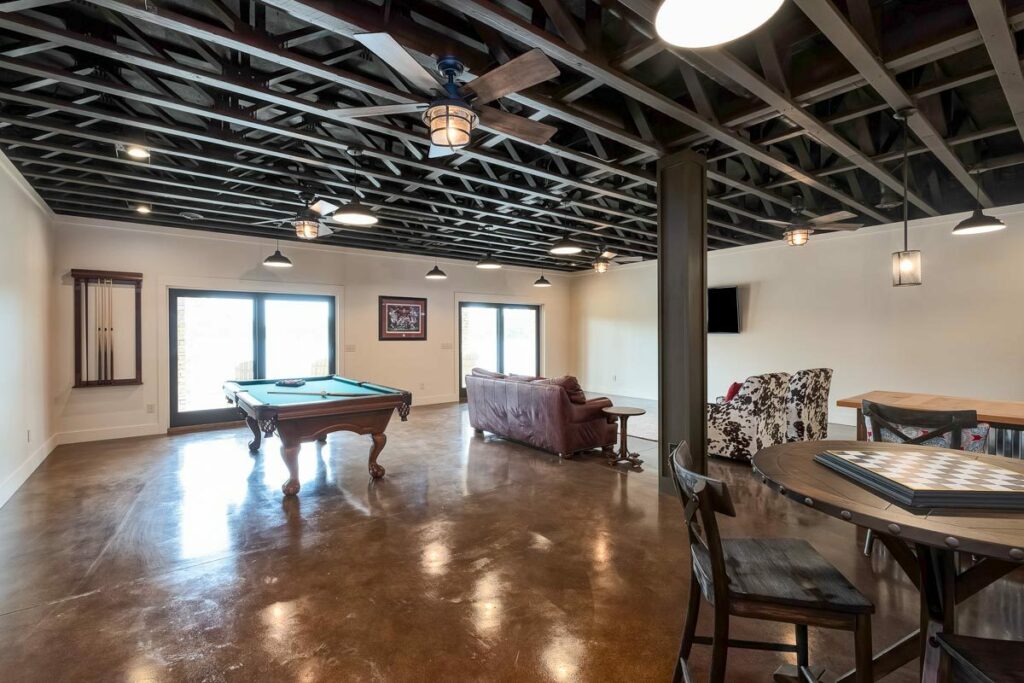
This home is more than just bricks and mortar. It’s a lifestyle statement, a vacation dream come true.
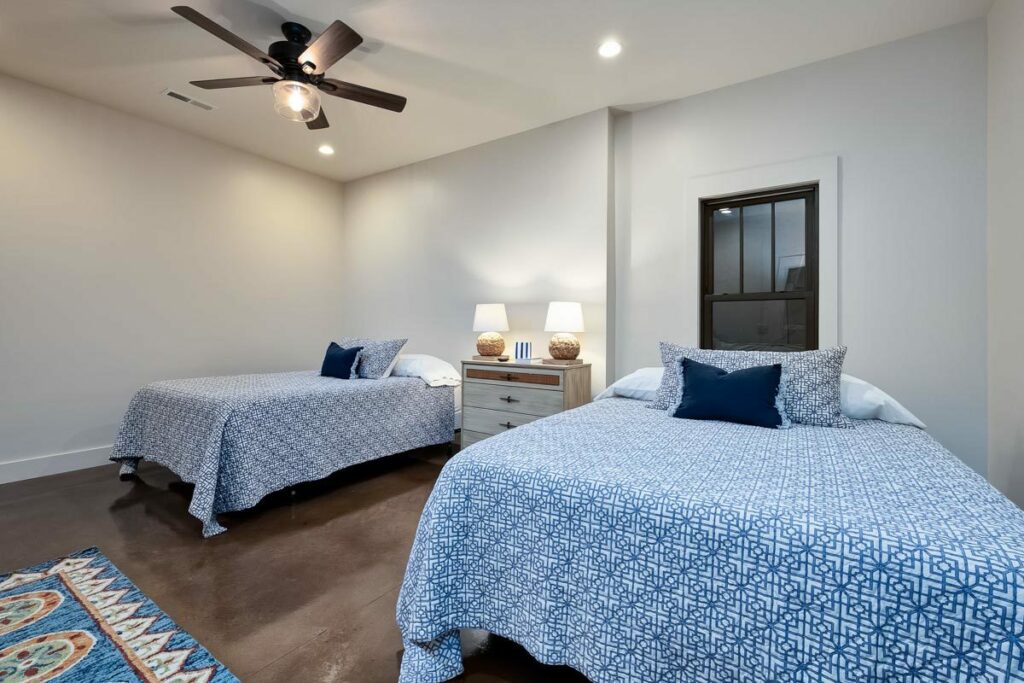
With its 3-sided wraparound porch, vast open living spaces, and unique features like private balconies and a spacious ground level recreational area, this home is not just a place to live.

It’s a place to thrive.
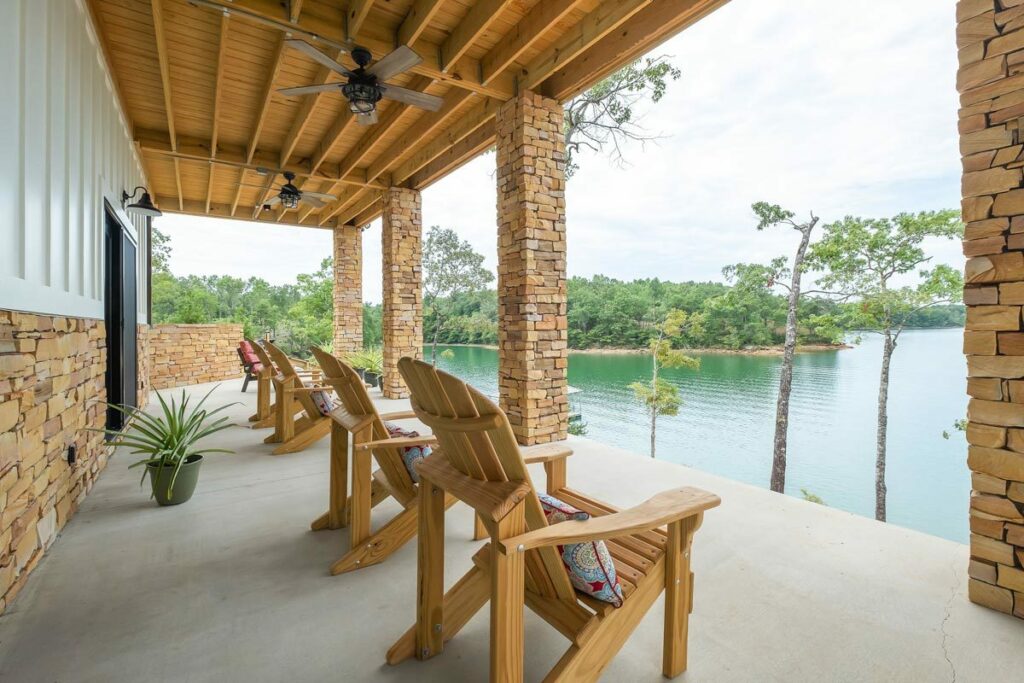
So, put on your porch-sitting pants, and prepare for the vacation home of your dreams. After all, isn’t it about time you lived life on the “porch” side?
Plan 18302BE
You May Also Like These House Plans:
Find More House Plans
By Bedrooms:
1 Bedroom • 2 Bedrooms • 3 Bedrooms • 4 Bedrooms • 5 Bedrooms • 6 Bedrooms • 7 Bedrooms • 8 Bedrooms • 9 Bedrooms • 10 Bedrooms
By Levels:
By Total Size:
Under 1,000 SF • 1,000 to 1,500 SF • 1,500 to 2,000 SF • 2,000 to 2,500 SF • 2,500 to 3,000 SF • 3,000 to 3,500 SF • 3,500 to 4,000 SF • 4,000 to 5,000 SF • 5,000 to 10,000 SF • 10,000 to 15,000 SF

