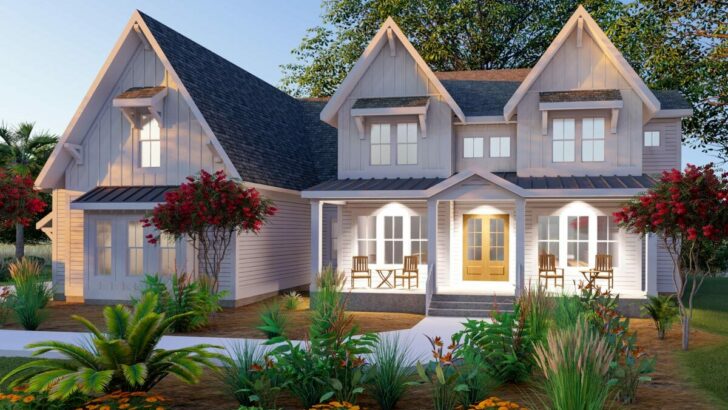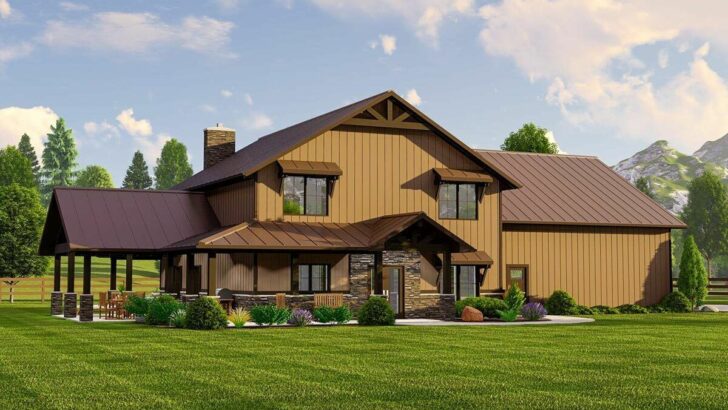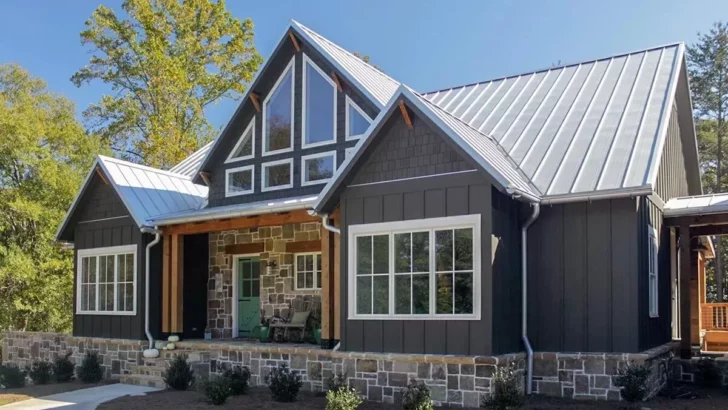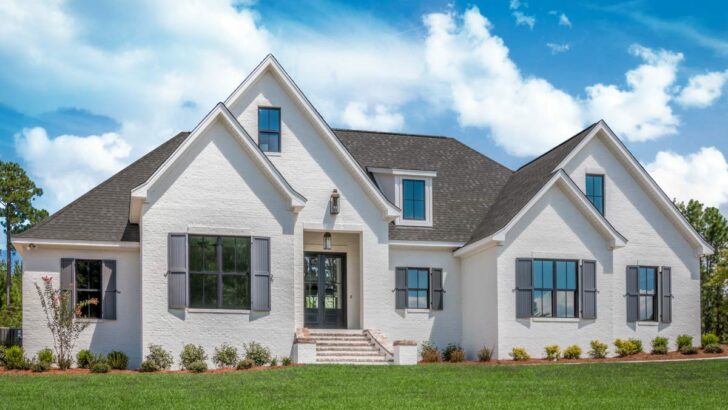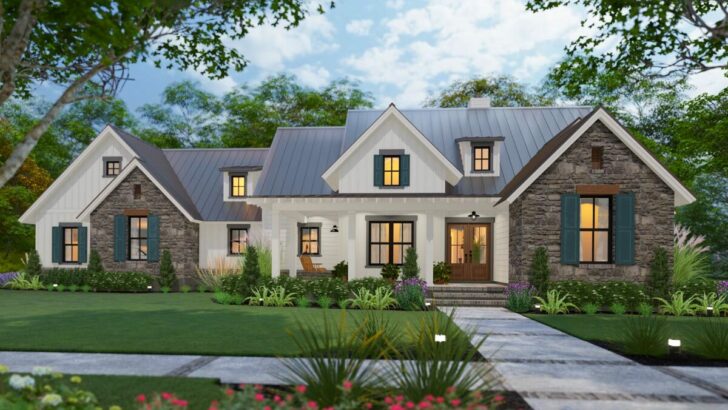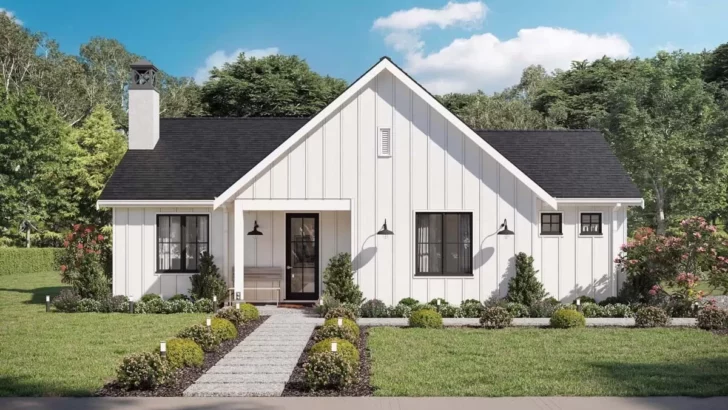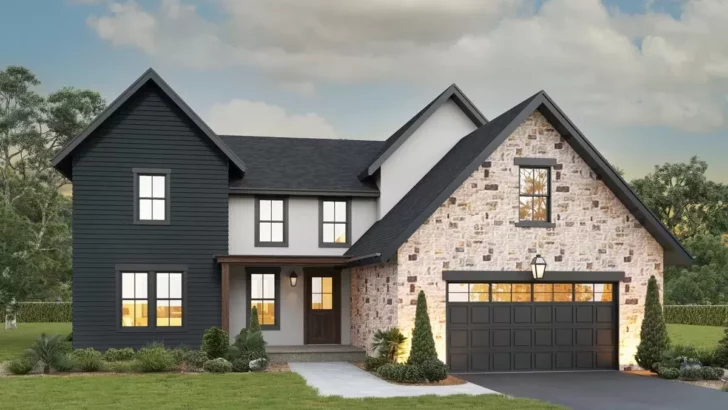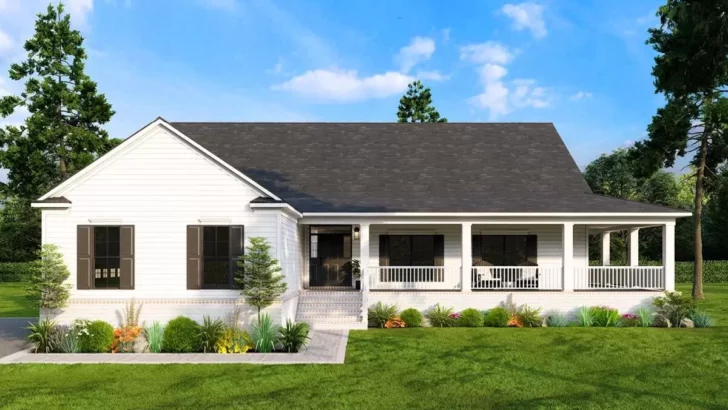
Specifications:
- 3,976 Sq Ft
- 4 Beds
- 3 Baths
- 2 Stories
- 3 Cars
Welcome to the world of house plans that radiate elegance and warmth, a blend of classic and contemporary, an ode to functionality, and a nod to comfort.
Enter the arena of transitional housing, where we have a gem of a plan that could well be your next haven.
This 3,976 square feet architectural masterpiece is not your average four-bedroom, three-bathroom house. This plan is a grand journey of living, working, and playing all under one roof.


Related House Plans
A striking first impression is guaranteed with its high-pitched rooflines and sweeping eaves, adding an aesthetic charm that instantly captures your eye.
But don’t be fooled by its traditional appearance, because just like a fancy sports car with a vintage exterior and a futuristic interior, this transitional house plan hides a treasure trove of modern living inside.
Remember how you’ve always dreamt of a home office where you don’t have to clear your breakfast off your laptop? Or a room where you don’t have to shove aside a pile of laundry to find your mouse? This plan grants you that privilege.
A flex room right off the foyer can be your sanctum sanctorum for work – a home office where productivity and comfort marry. No more Zoom meetings with the refrigerator humming in the background.

Opposite this dream workspace, you’ll find a cozy guest suite. Finally, a room for your in-laws that doesn’t involve unfolding a sofa bed or blowing up an air mattress. They might just thank you for this one, and if you’re lucky, extend their annual week-long visit to a fortnight.
If you thought that was impressive, let’s move to the heart of the house. The generous family room fitted with three sets of French doors, perfect for your soirees and sunset views.
Related House Plans
When you want to take the party outside, an expansive rear porch awaits, complete with an outdoor kitchen. So, dust off that grill and get ready to be the master chef under the stars.
But the party doesn’t stop there. The open-concept kitchen and dining area is the soul of this house. Double ovens, a six-burner range, exposed beams, and a grand island don’t just complete a chef’s dream; they pave the way for family dinners, cooking experiments, and holiday feasts.
“Too many cooks spoil the broth” doesn’t apply here. There’s enough room for every family member to add their “secret” ingredient to the pot.
Once you’ve entertained, worked, cooked, and wowed your guests, it’s time for some personal indulgence. The master bedroom on the main floor isn’t just a place to crash. It’s a retreat that boasts a spa-like ensuite with an oversized shower – your personal cloud nine.
There’s a walk-in closet that’s roomy enough to make Carrie Bradshaw jealous and here’s the kicker – it connects directly to the laundry room!
Say goodbye to hauling dirty laundry across the house. And who knows, with a closet this close, you might actually put your clothes away instead of piling them on ‘the chair’.
The upper level of the house is home to two more bedroom suites, perfect for your little ones, or when you need to banish snoring partners. Oh, and there’s a media or game room for your movie nights or the teenage gaming marathons. You might actually have to coax your kids out of the house with this one.
All this with a three-car garage to house your prized vehicles. Or if you’re like me, one car, a lawn mower, a bike that hasn’t seen daylight in months, and a lot of stuff that you swear you’ll organize someday.
In conclusion, this transitional house plan with a two-story family room is more than a place to live. It’s a lifestyle, a luxurious canvas for you to paint your dream life, a delightful blend of work, play, comfort, and luxury.
So go on, embrace the transition, and make this house plan your own. Because home isn’t just where the heart is; it’s where a piece of your soul resides. And this house, my friends, has soul in spades.
Plan 56497SM
You May Also Like These House Plans:
Find More House Plans
By Bedrooms:
1 Bedroom • 2 Bedrooms • 3 Bedrooms • 4 Bedrooms • 5 Bedrooms • 6 Bedrooms • 7 Bedrooms • 8 Bedrooms • 9 Bedrooms • 10 Bedrooms
By Levels:
By Total Size:
Under 1,000 SF • 1,000 to 1,500 SF • 1,500 to 2,000 SF • 2,000 to 2,500 SF • 2,500 to 3,000 SF • 3,000 to 3,500 SF • 3,500 to 4,000 SF • 4,000 to 5,000 SF • 5,000 to 10,000 SF • 10,000 to 15,000 SF

