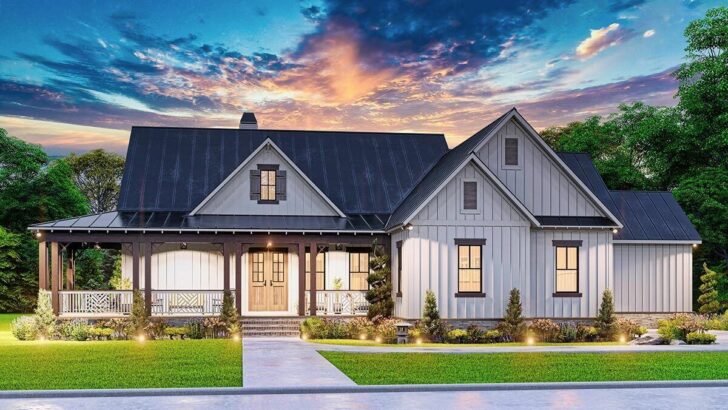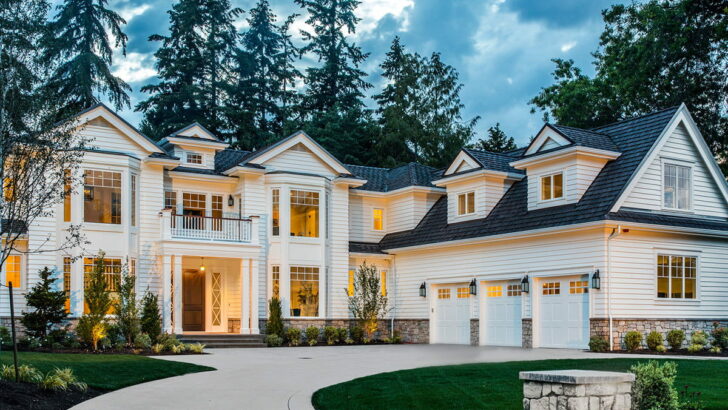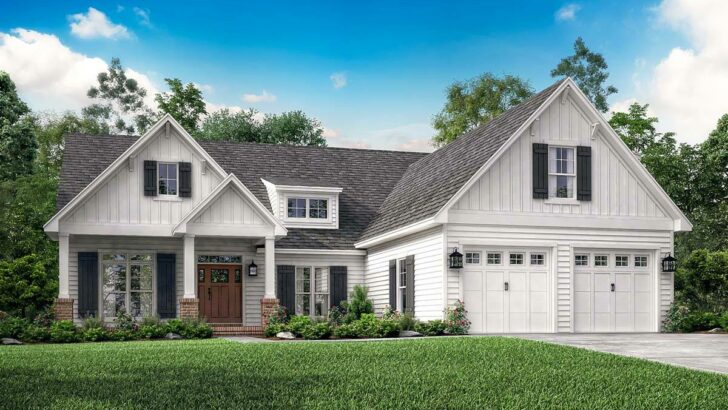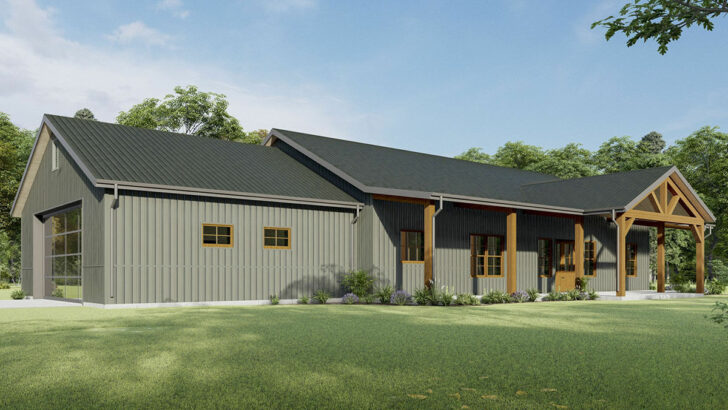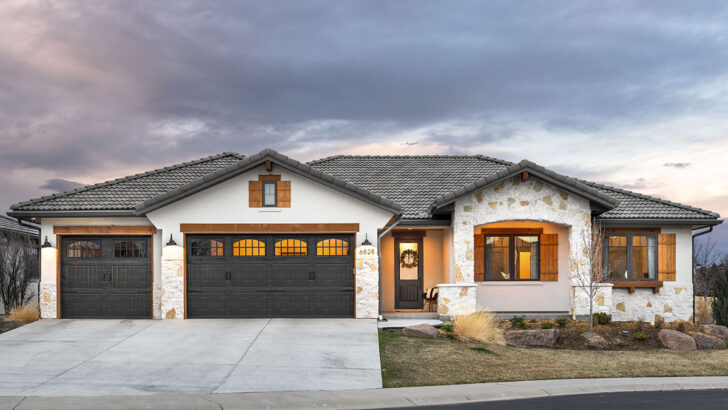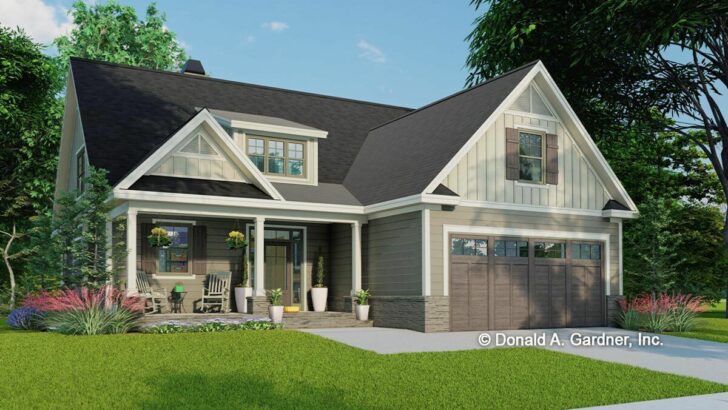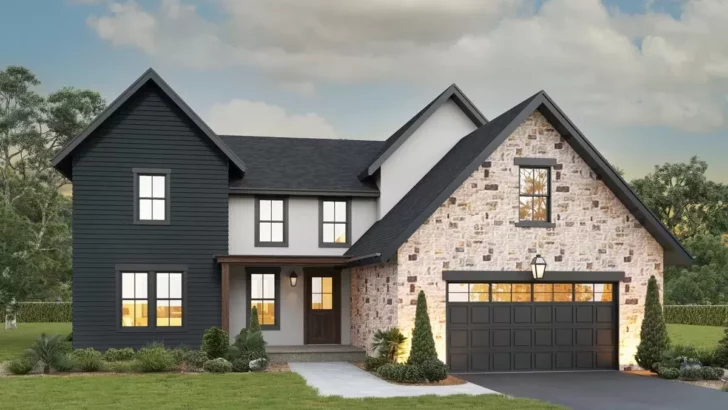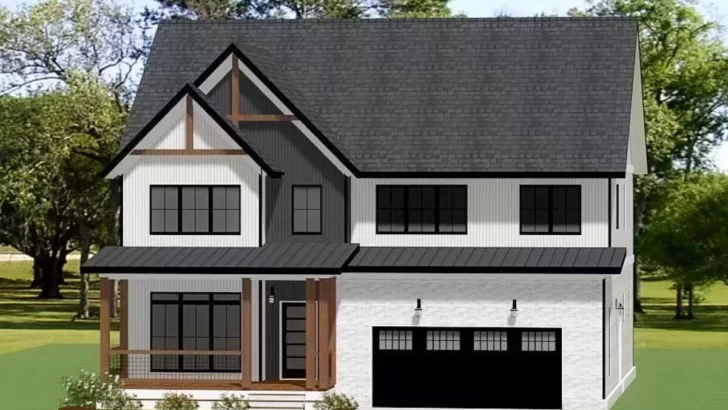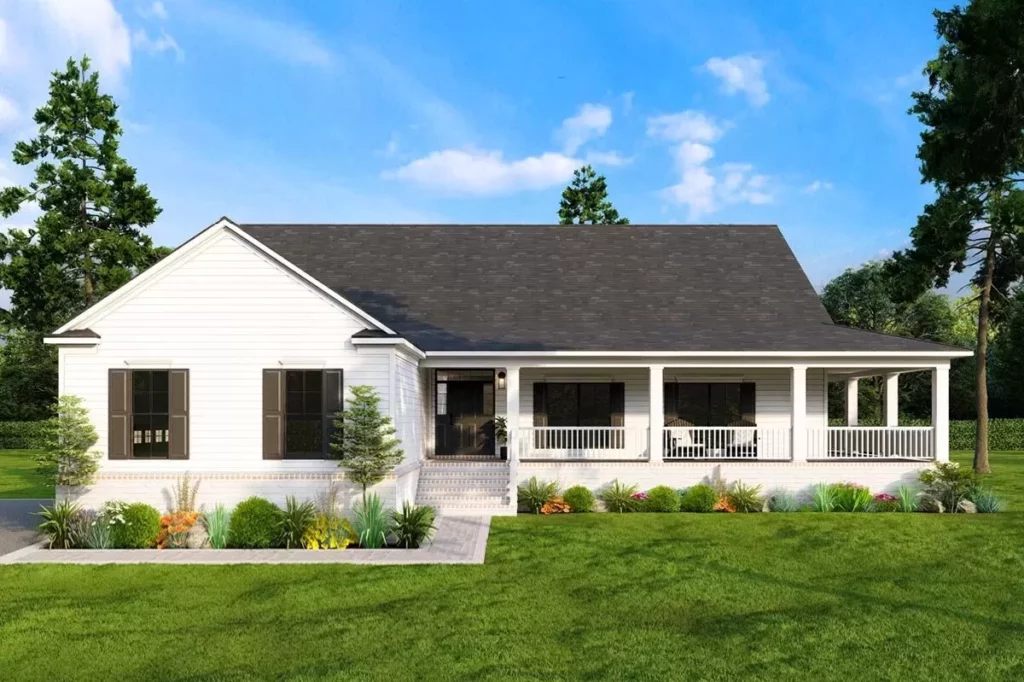
Specifications:
- 2,165 Sq Ft
- 2 – 3 Beds
- 2.5 Baths
- 1 Stories
- 2 Cars
Ah, the quest for the perfect house plan can feel a bit like trying to find a needle in a haystack, but what if I told you I’ve stumbled upon a gem that might just tick all your boxes?
And yes, it comes with that elusive wrap-around porch that’s been haunting your dreams!
So, buckle up as we take a leisurely stroll through the features of this 3-bed contemporary farmhouse that seems to have leapt straight out of a modern fairy tale.
Let’s start with the porch, shall we?
Imagine an 8′-deep ribbon of space that hugs the front, side, and back of your future home.
We’re talking about a whopping 1,197 square feet of outdoor living area.
Related House Plans
That’s not just a porch; it’s practically an outdoor mansion!
Perfect for those lazy summer evenings, sipping iced tea (or something a tad stronger), while watching the world go by.
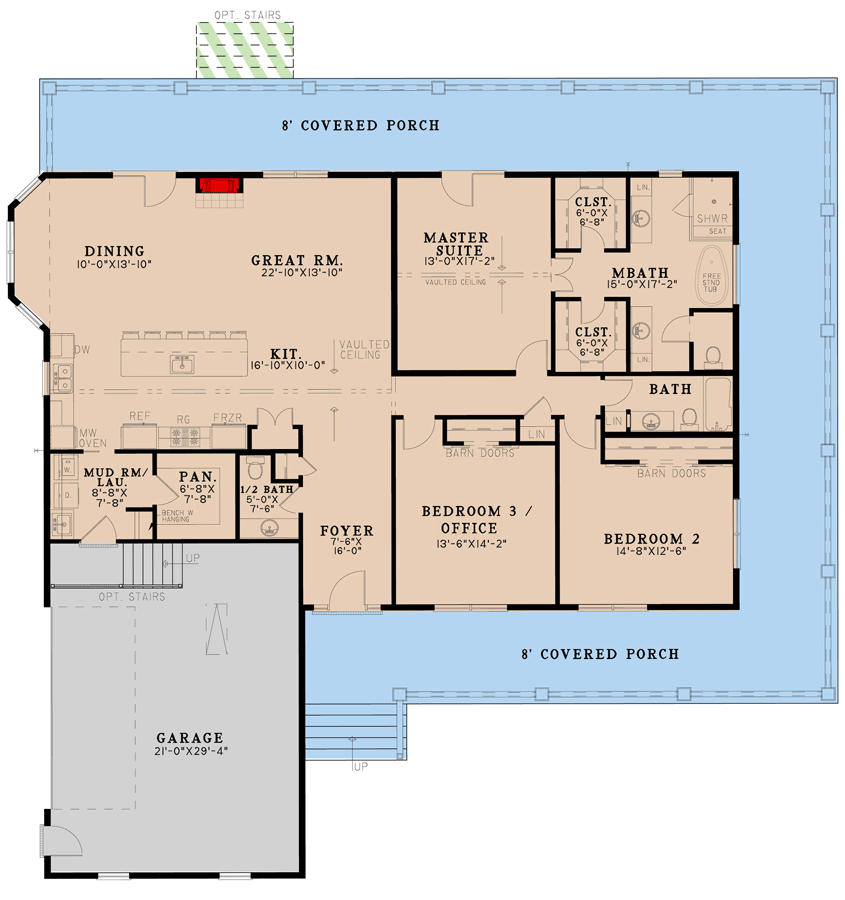
This three-sided wonder isn’t just a pretty face; it’s like the arms of your home reaching out to embrace you whether you’re coming or going.
As you step inside, a charming foyer greets you, whispering promises of the wonders beyond.
The open floor plan unfolds before you, an architect’s love letter to space and light.
At the heart of this home is the kitchen, and oh, what a kitchen it is!
Related House Plans
Anchored by a long island with a sink, it offers seating for up to six hungry souls.
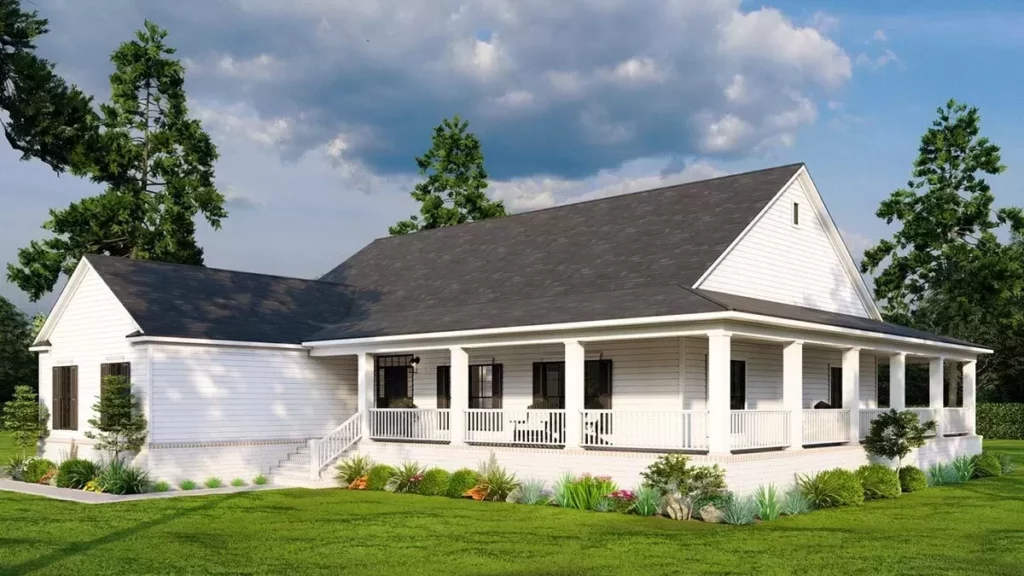
Vaulted ceilings soar overhead, while a cozy fireplace on the back wall adds a dash of romance.
With windows to the right and a door to the back porch on the left, it’s like Mother Nature herself is your sous-chef.
Crossing over to the realm of rest and relaxation, the master suite is a sanctuary of peace.
Vaulted ceilings continue the theme of spacious elegance, while not one, but two walk-in closets ensure your wardrobe has room to grow.
The five-fixture bath promises spa-like indulgences, and a door leading directly to the back porch offers a private escape to nature.
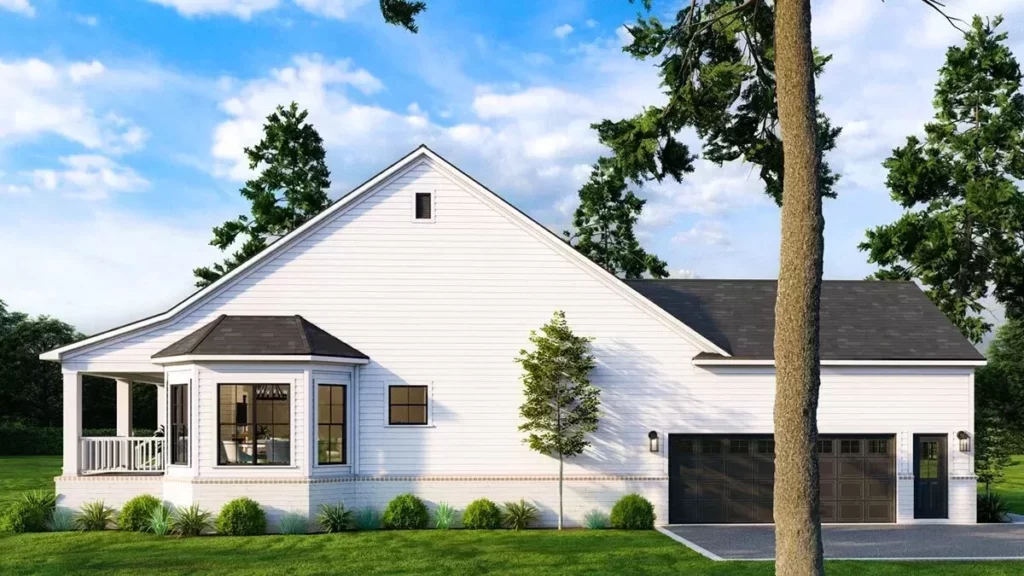
It’s like having a personal retreat just steps away from your bed.
Now, let’s talk about bedrooms 2 and 3.
The latter could easily double as a home office, making it perfect for those days when commuting is simply walking across the hall.
Barn doors add a rustic touch to the closets, blending form with function in a way that’s both practical and pleasing to the eye.
The open floor plan does more than just connect rooms; it invites light to dance from wall to wall, creating an atmosphere that’s both airy and intimate.
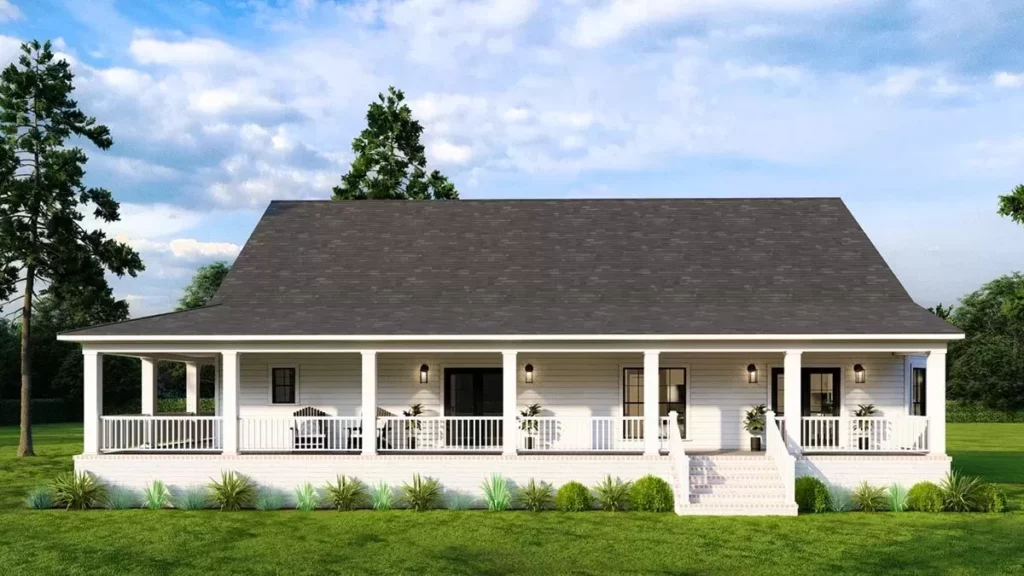
Imagine hosting a dinner where conversations flow as freely as the wine, with the fireplace crackling in the background, adding a soundtrack to the evening.
This space isn’t just about aesthetics; it’s about creating moments that linger in the heart long after the guests have gone.
Let’s wander back to that wrap-around porch for a moment, shall we?
This isn’t just an outdoor space; it’s a lifestyle.
With enough room to host a barbecue, enjoy morning yoga sessions, or simply bask in the solitude of nature, it redefines the concept of outdoor living.
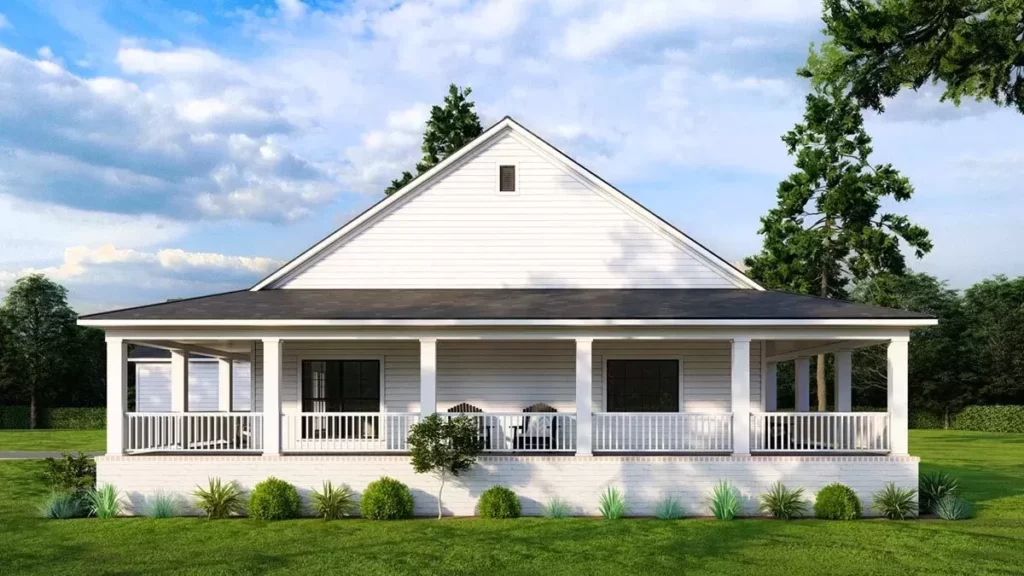
The seamless transition from indoors to out means that whether you’re craving sunshine or shelter, comfort is only a step away.
What sets this farmhouse apart is its innate flexibility.
Bedroom 3, with its potential as a home office, speaks to the evolving needs of modern families.
In a world where work-from-home has become the norm for many, having a dedicated space that can adapt to professional needs is invaluable.
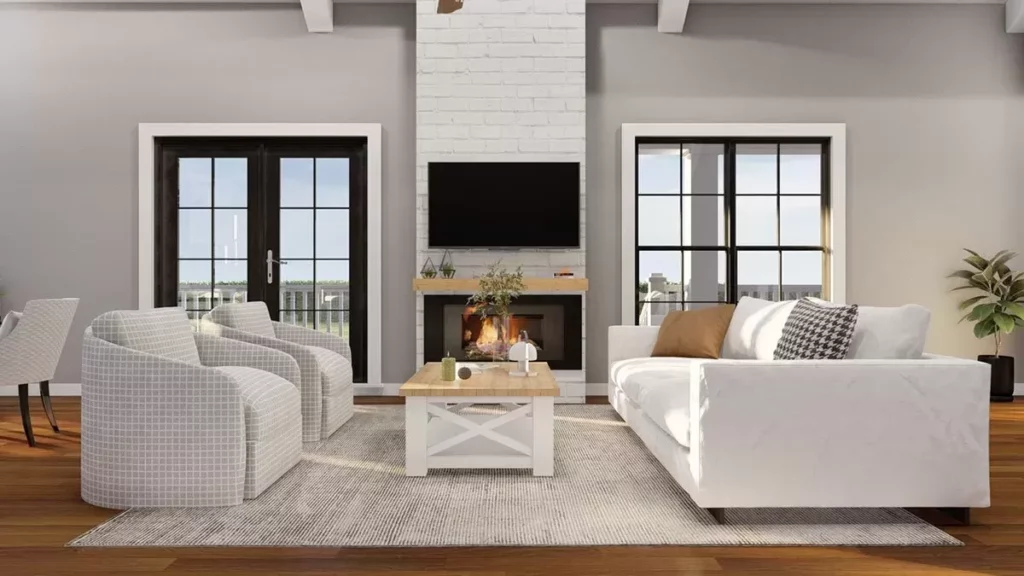
And with those stylish barn doors, you’re not just working from home; you’re working in style.
This home plan does more than just accommodate your lifestyle; it embraces the environment around it.
The placement of windows and doors has been thoughtfully considered to maximize natural light and bring the outdoors in.
Whether it’s the warmth of the morning sun flooding the kitchen or the gentle breeze that whispers through the open door to the back porch, nature is always a welcome guest.
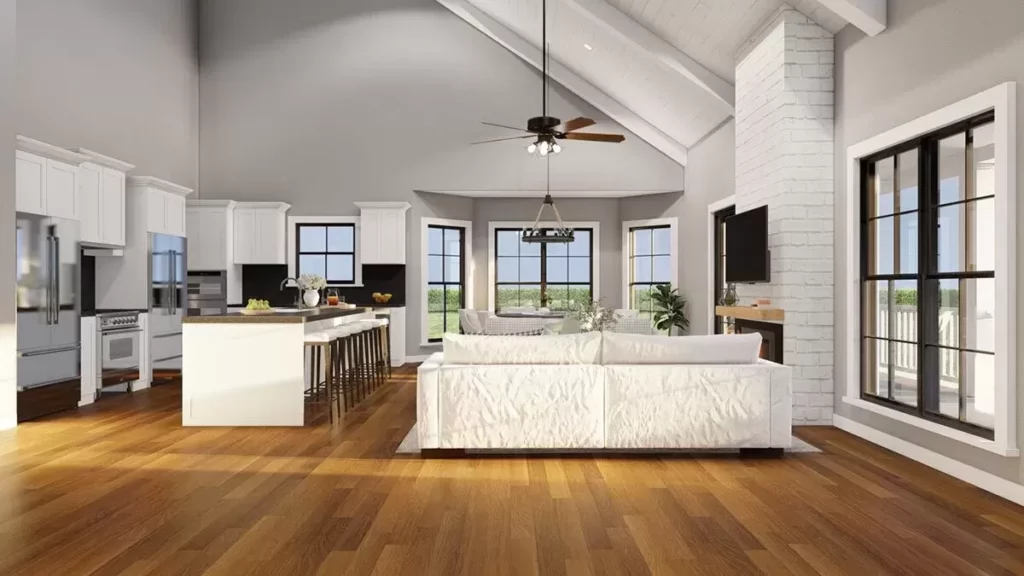
In wrapping up our tour of this 3-bed contemporary farmhouse, it’s clear that this is more than just a place to live—it’s a place to thrive.
With 2,165 square feet of heated living space, it masterfully blends the charm of farmhouse aesthetics with contemporary needs, creating a home that’s as functional as it is beautiful.
From the expansive wrap-around porch that invites the world into your home, to the open floor plan that breathes life into every gathering, this house plan is a testament to what happens when design meets desire.
It’s a home that promises not just a place to rest your head, but a space to live your dreams.
So, as you ponder the possibilities of making this house your own, remember that the best homes are the ones that bring out the best in you.
You May Also Like These House Plans:
Find More House Plans
By Bedrooms:
1 Bedroom • 2 Bedrooms • 3 Bedrooms • 4 Bedrooms • 5 Bedrooms • 6 Bedrooms • 7 Bedrooms • 8 Bedrooms • 9 Bedrooms • 10 Bedrooms
By Levels:
By Total Size:
Under 1,000 SF • 1,000 to 1,500 SF • 1,500 to 2,000 SF • 2,000 to 2,500 SF • 2,500 to 3,000 SF • 3,000 to 3,500 SF • 3,500 to 4,000 SF • 4,000 to 5,000 SF • 5,000 to 10,000 SF • 10,000 to 15,000 SF

