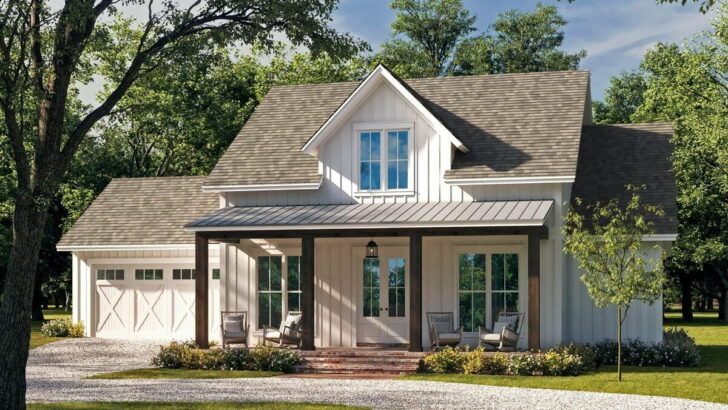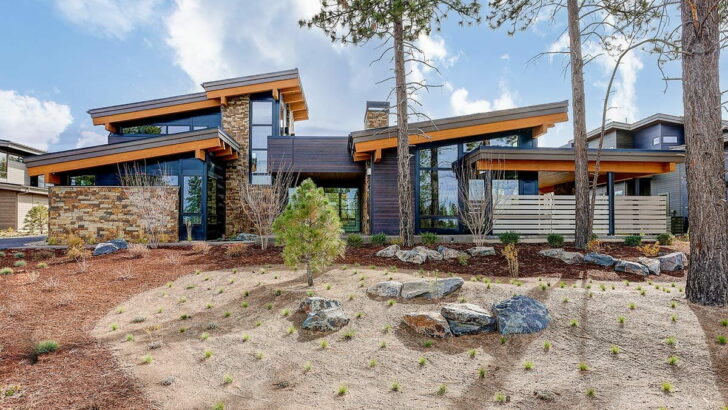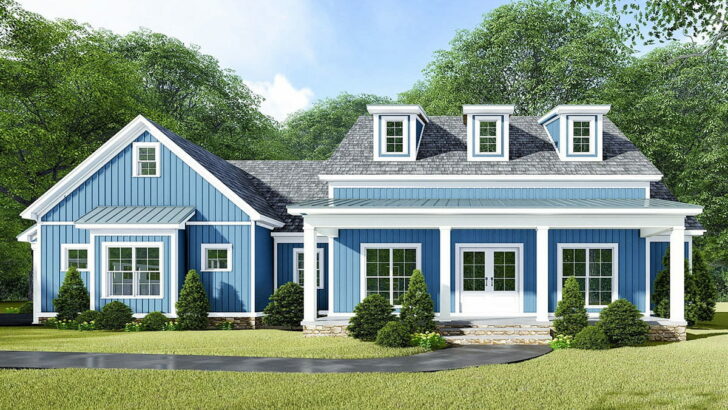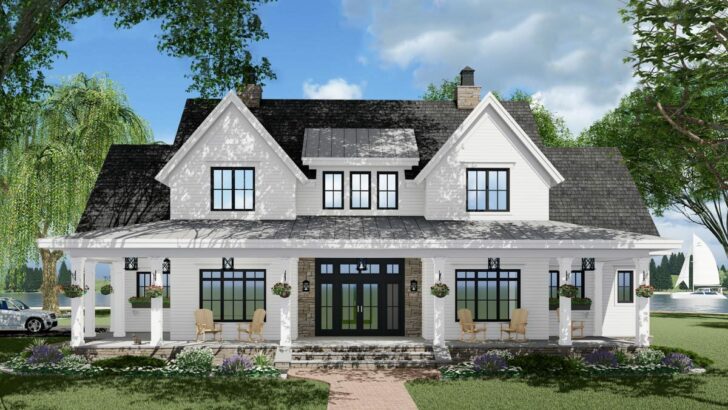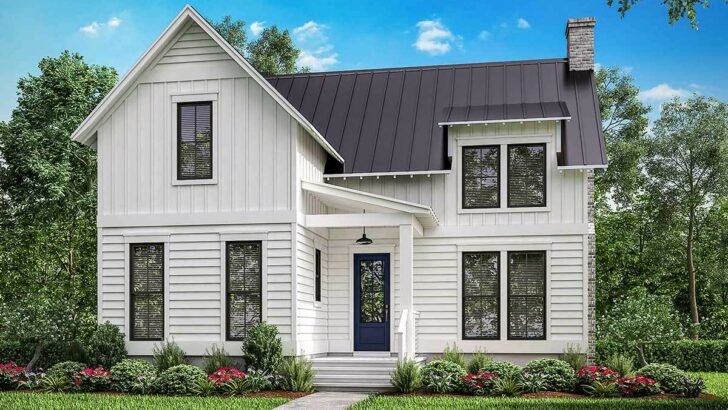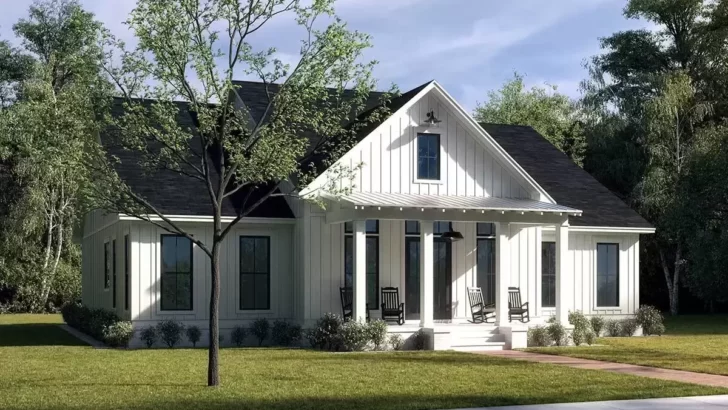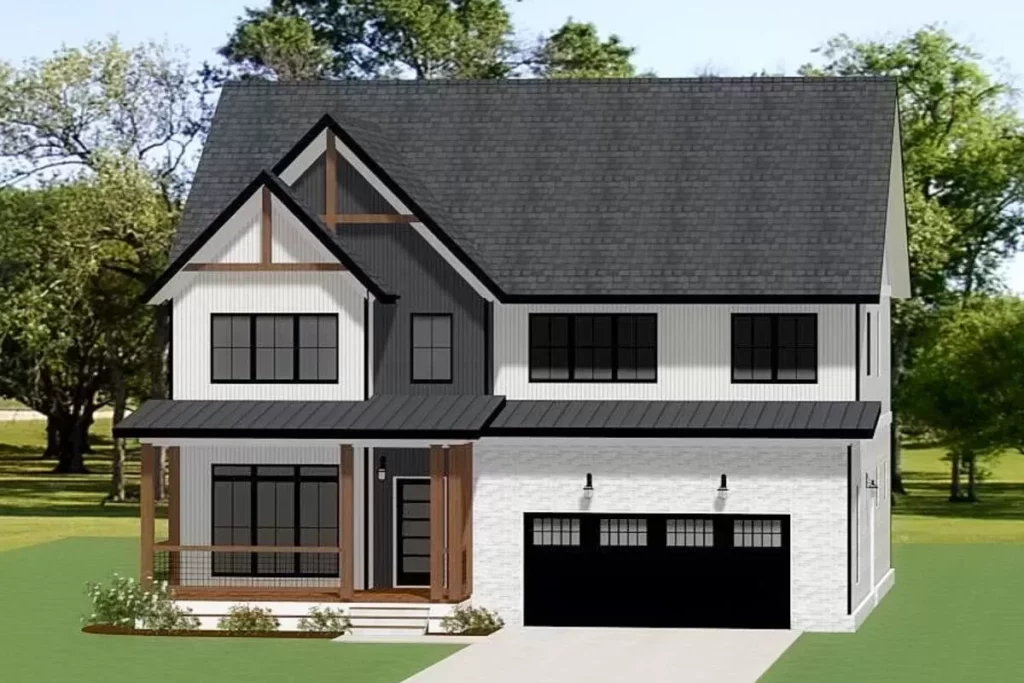
Specifications:
- 2,143 Sq Ft
- 3 Beds
- 2.5 Baths
- 2 Stories
- 2 Cars
Picture this: You’ve just stumbled upon the house plan of your dreams, and it’s whispering sweet nothings about spacious living and cozy evenings on a screened porch.
Welcome to the New American Craftsman Plan—a place where functionality meets charm, and every square foot tells a story.
Let’s dive in, shall we?
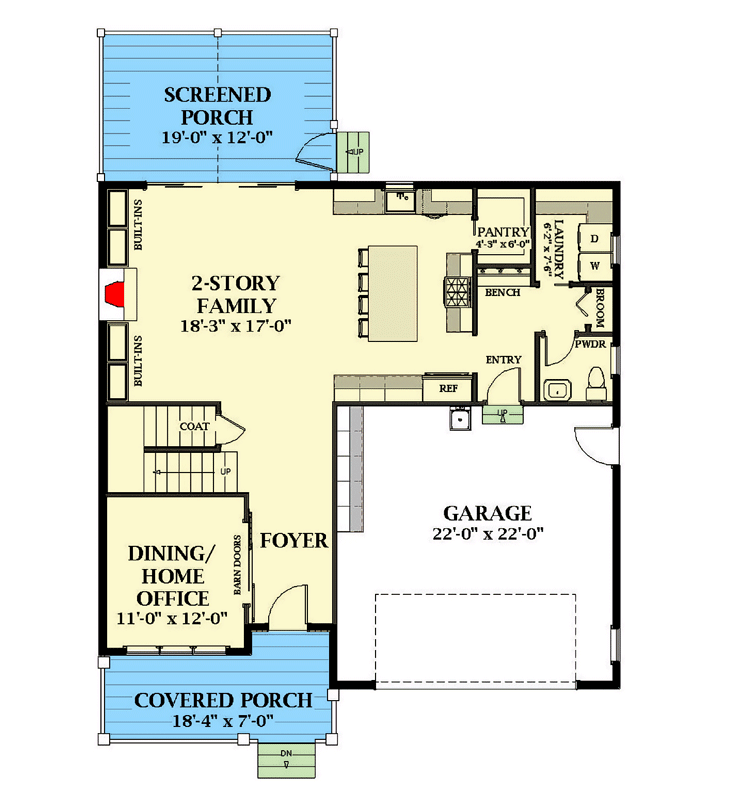
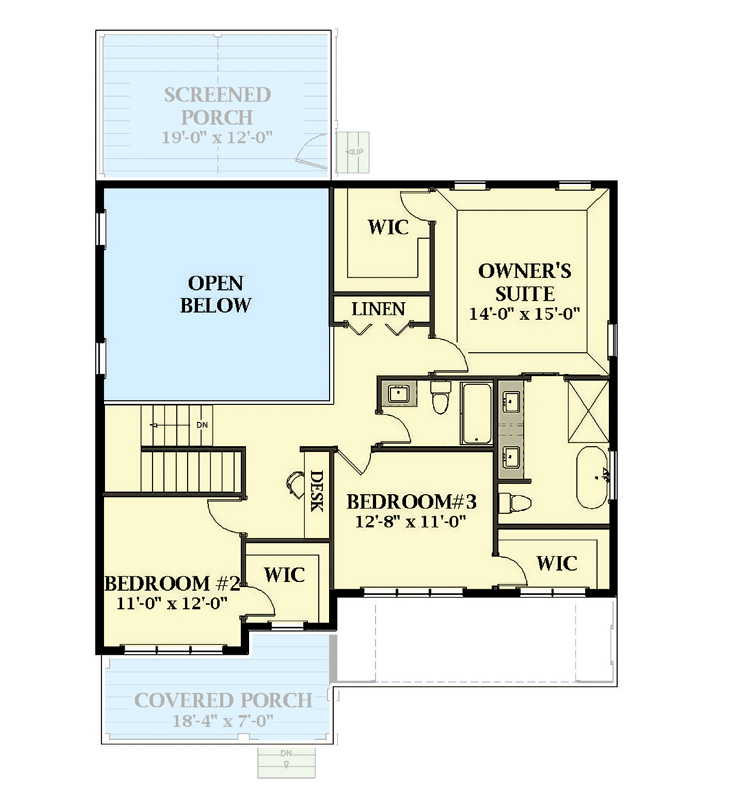
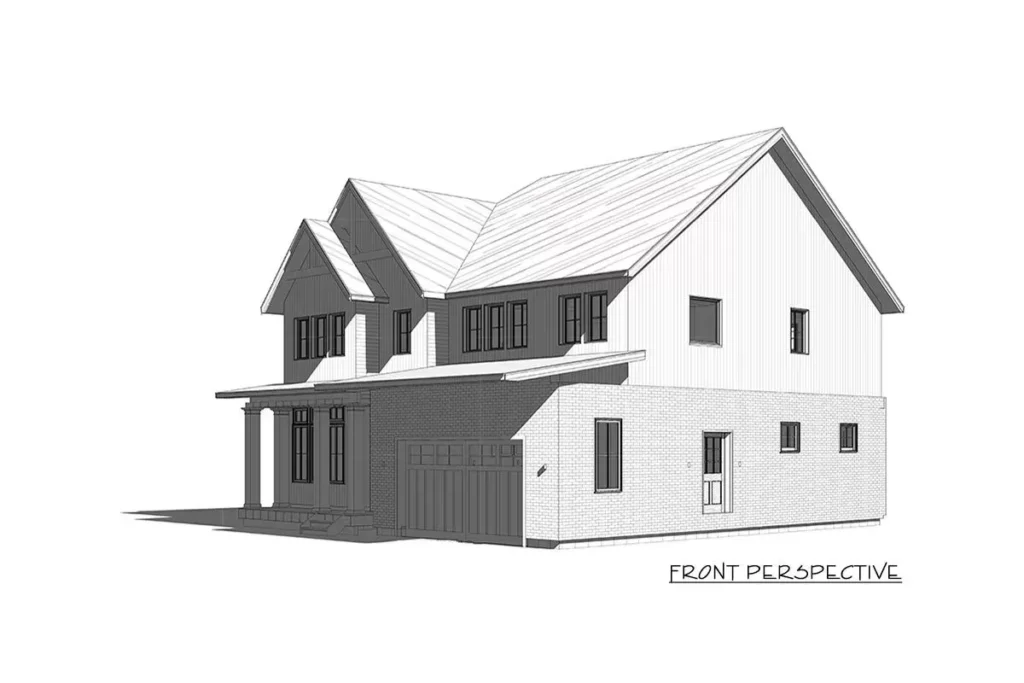
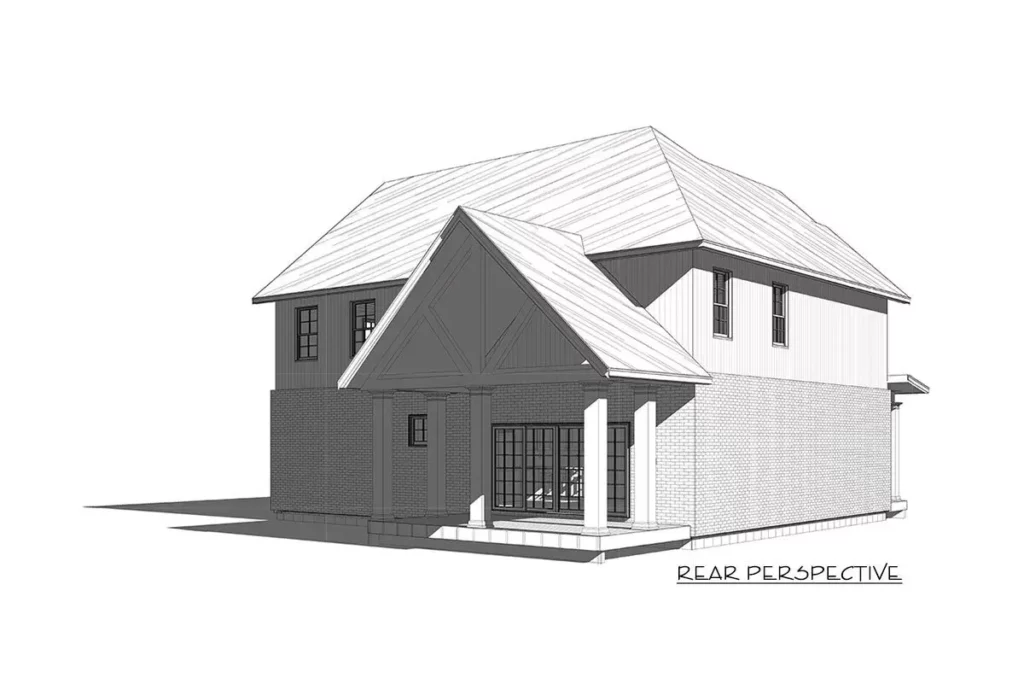
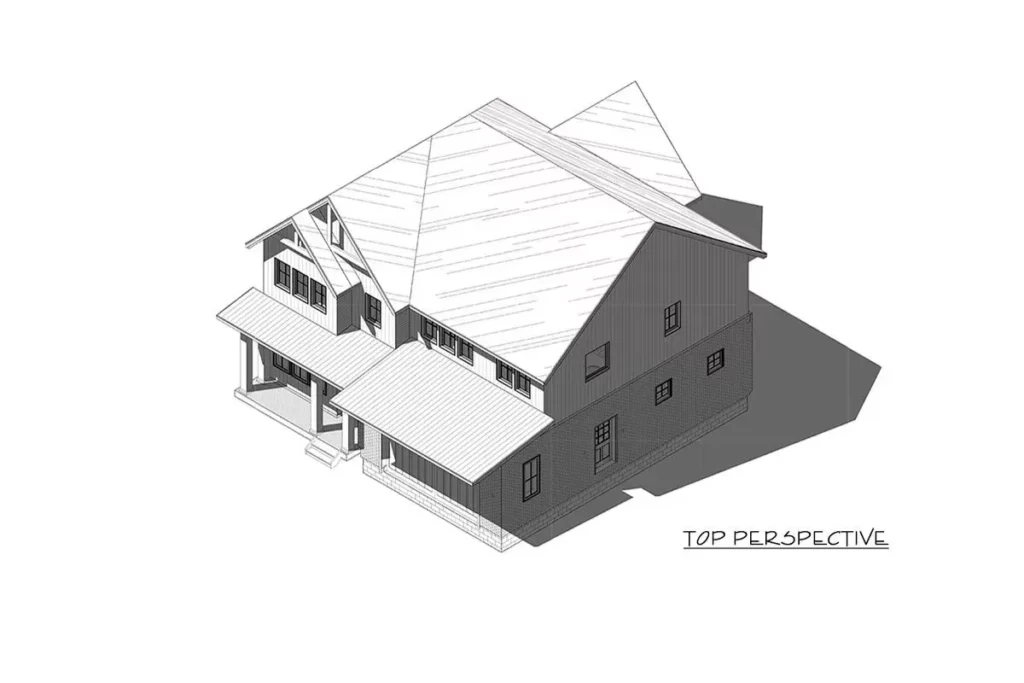
As we step through the front door, our adventure begins in the grand foyer.
To the left, a barn door slides open with the elegance of a ballroom dance, revealing a space that beckons with possibilities.
Will it be a formal dining room where you’ll host legendary Thanksgiving dinners, or a chic home office that makes Zoom calls slightly more bearable?
Related House Plans
The choice is yours, and the flexibility is as refreshing as a lemonade on a hot summer’s day.
Moving forward, the heart of the home beats strong in the family room.
Here, a fireplace is framed by built-ins, offering a cozy nook for your favorite novels and knick-knacks.
Imagine curling up here on a chilly evening, the fire crackling as you dive into the latest bestseller.
And when the allure of the outdoors beckons, an oversized sliding door sweeps you away to the screened porch—a sanctuary where you can enjoy the breeze without the company of those pesky mosquitoes.
But wait, there’s more!
The kitchen, oh the kitchen!
Related House Plans
It’s where magic happens, and by magic, I mean the kind that turns groceries into gourmet meals (or, let’s be honest, where pizza boxes come to rest).
The island sits proudly at the center, not just a station for culinary masterpieces, but a gathering spot for quick meals and heart-to-heart chats.
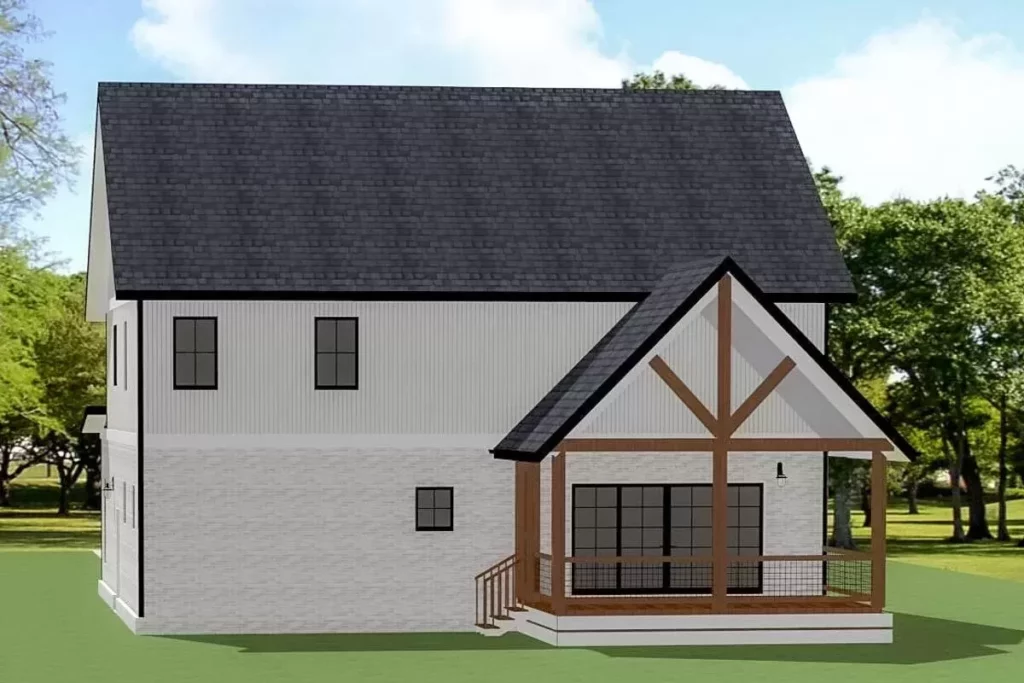
And for the secret (or not so secret) snack stash, a walk-in pantry hides behind a pocket door, ready to fulfill your midnight cravings.
Venturing upstairs, we discover the private quarters where dreams are dreamed and rest is revered.
The three bedrooms are sanctuaries in their own right, each offering a canvas for personal expression.
But the pièce de résistance?
A built-in desk that serves as the ultimate homework station—because let’s face it, homework needs all the help it can get to be remotely appealing.
The owner’s suite, however, is where the true luxury unfolds.
Adorned with a tray ceiling, it’s a room that says, “You’ve made it.”
And just when you thought it couldn’t get any better, there’s a 5-fixture bathroom waiting to pamper you, alongside a walk-in closet that could host a small gala.
Now, let’s not forget the unsung heroes of this home—the practical spaces that make daily life a breeze.
Entering from the double garage, you’re greeted by a built-in bench with coat hooks that whisper, “Welcome home,” no matter how rough your day was.
A convenient powder bath and laundry room are strategically placed to tackle life’s messes head-on, because let’s face it, mud and laundry are inevitable, but at least here, they’re handled with grace.
In every nook and cranny, the New American Craftsman Plan marries functionality with charm, creating a home that’s not just a place to live, but a place to thrive.
Whether it’s hosting dinner parties, enjoying quiet evenings by the fireplace, or conquering homework challenges at the built-in desk, this house plan is ready to welcome you with open arms and make every day a little more special.
So, are you ready to make it yours?
You May Also Like These House Plans:
Find More House Plans
By Bedrooms:
1 Bedroom • 2 Bedrooms • 3 Bedrooms • 4 Bedrooms • 5 Bedrooms • 6 Bedrooms • 7 Bedrooms • 8 Bedrooms • 9 Bedrooms • 10 Bedrooms
By Levels:
By Total Size:
Under 1,000 SF • 1,000 to 1,500 SF • 1,500 to 2,000 SF • 2,000 to 2,500 SF • 2,500 to 3,000 SF • 3,000 to 3,500 SF • 3,500 to 4,000 SF • 4,000 to 5,000 SF • 5,000 to 10,000 SF • 10,000 to 15,000 SF

