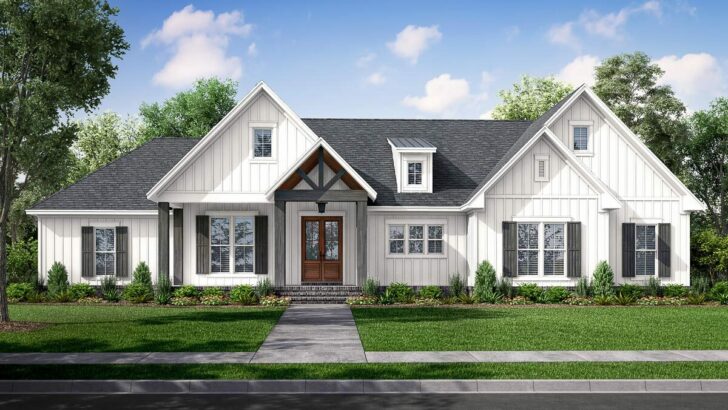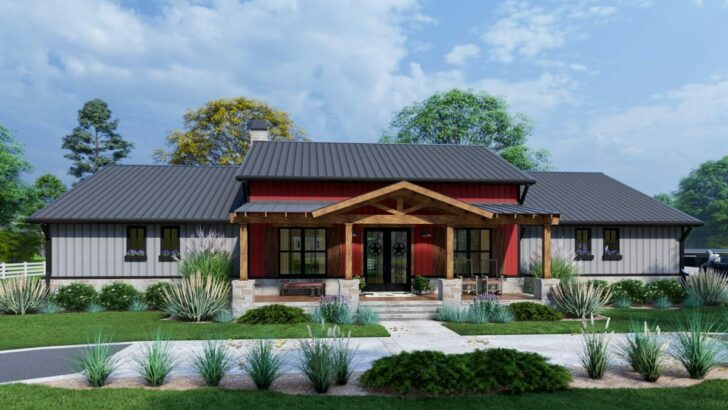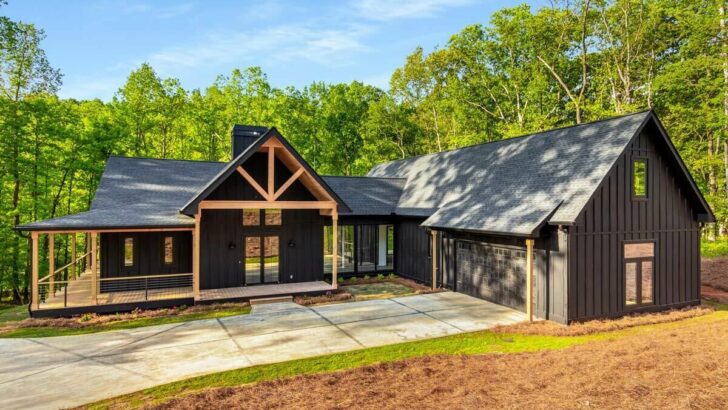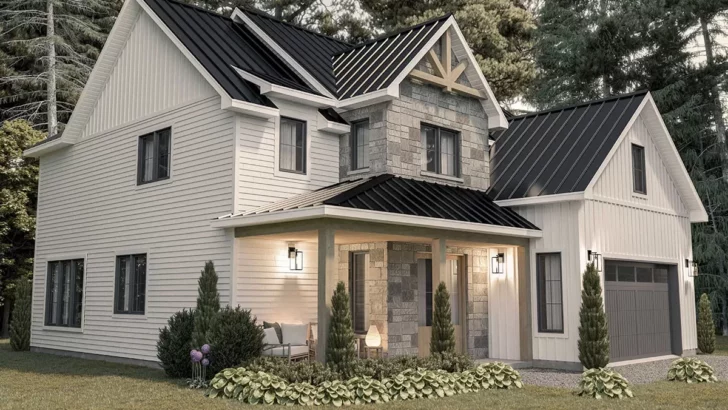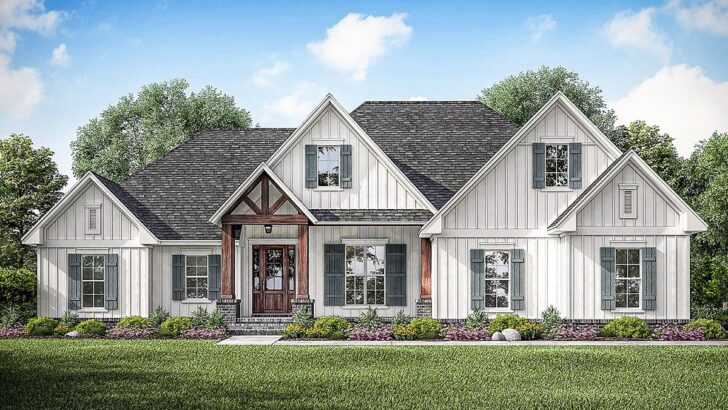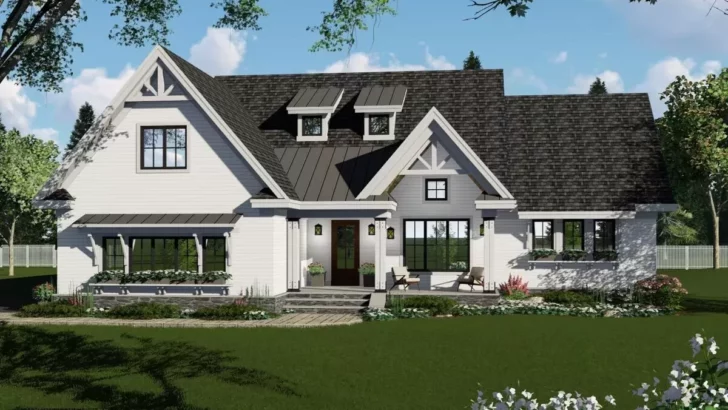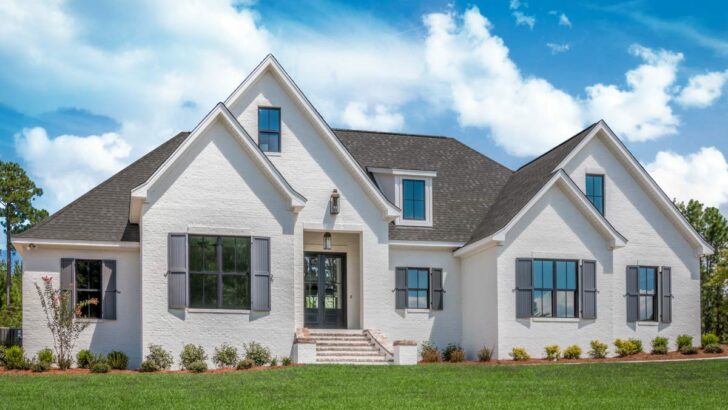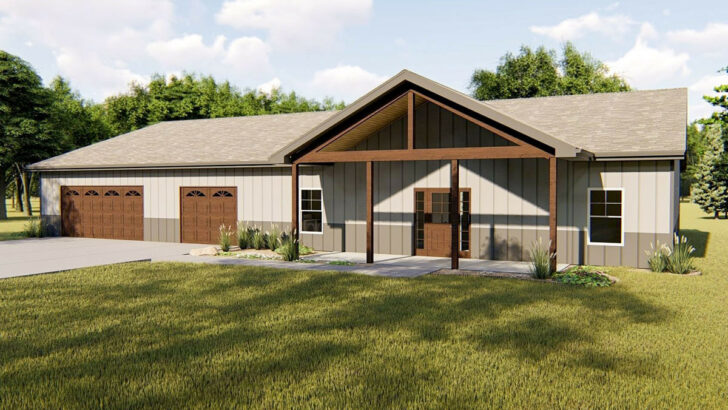
Specifications:
- 2,191 Sq Ft
- 3 Beds
- 2.5+ Baths
- 1 – 2 Stories
- 2 Cars
Ah, the joy of house hunting!
It’s like speed dating but with real estate.
Today, I stumbled upon a gem that deserves a drumroll – a one-story New American house plan.
Let’s dive into what makes this house the talk of the town, or at least, the talk of my enthusiastic self.
Picture this: a sturdy board and batten exterior that whispers “I’m chic but strong.”
The front porch, framed by solid structure columns, is spacious enough for a small army of potted plants or a couple of rocking chairs to enjoy a sunset.
Related House Plans
Above, a metal roof glistens like a knight’s armor against the sky.
And the entrance?
Double doors that say, “Welcome to your castle.”

Stepping inside is like entering a hug from the house.
The open floor plan flows as smoothly as my aunt’s famous chocolate fondue.
Related House Plans
It’s 2,191 square feet of pure charm.
The great room, with its vaulted ceiling, seems to reach for the heavens.
Central to this room is a masonry/shiplap fireplace, flanked by built-in shelving – perfect for showcasing your book collection or hiding your secret stash of snacks.
The dining area is generously sized, perfect for those who love to host dinners where the wine flows and laughter echoes.
It overlooks an open concept kitchen that’s a chef’s dream.
The eat-at island is as inviting as a best friend’s kitchen table, and the walk-in pantry could easily double as a hide-and-seek champion’s hideout.
And then, the pièce de résistance – a grilling porch at the back.

I can already smell the weekend BBQs and hear the clinking of glasses in celebration of… well, anything!
Now, let’s talk about the master suite.
It’s like the VIP section of the house.
Vaulted ceilings, a double vanity (because two sinks are better than one), and a private toilet room – it’s like a spa day, every day.
The walk-in closet is so roomy it could host its own fashion show.
Plus, there’s a secret passage to the laundry room.
Okay, it’s just a door, but it’s still cool!
Moving to the other side of the house, we find two bedrooms, each with a closet that could rival a small boutique.
These rooms share a bathroom that understands the morning rush.

A double vanity and a separate toilet and shower room mean no more waiting in line for your turn.
It’s practicality meets privacy in the best way.
But wait, there’s more!
The detached 2-car garage is not just a shelter for your rides; it’s a sanctuary for the tinkerer, the DIYer, or the “I saw this on Pinterest” enthusiast.
The workshop space is like a blank canvas waiting for your projects, and the half bath means no more running to the main house when nature calls during a creativity spree.
This house isn’t just a structure; it’s a blend of thoughtful design and practicality.
The charm of the New American style mixed with the convenience of single-story living creates a space that’s both inviting and efficient.
It’s like finding a unicorn in the world of house plans – rare and magical.

As I wrap up my tour, I can’t help but imagine the memories that could be made in a house like this.
The laughter echoing in the great room, the smell of pancakes wafting from the kitchen, the peaceful afternoons spent on the front porch watching the world go by – it’s not just a house; it’s a potential home.
So there you have it, a house plan that might just be the blueprint of your dream home.
With its blend of style, space, and a touch of whimsy, it’s a plan that beckons you to make it your own.
Now, if you’ll excuse me, I need to go check my piggy bank; I think I’ve found my dream home!
You May Also Like These House Plans:
Find More House Plans
By Bedrooms:
1 Bedroom • 2 Bedrooms • 3 Bedrooms • 4 Bedrooms • 5 Bedrooms • 6 Bedrooms • 7 Bedrooms • 8 Bedrooms • 9 Bedrooms • 10 Bedrooms
By Levels:
By Total Size:
Under 1,000 SF • 1,000 to 1,500 SF • 1,500 to 2,000 SF • 2,000 to 2,500 SF • 2,500 to 3,000 SF • 3,000 to 3,500 SF • 3,500 to 4,000 SF • 4,000 to 5,000 SF • 5,000 to 10,000 SF • 10,000 to 15,000 SF

