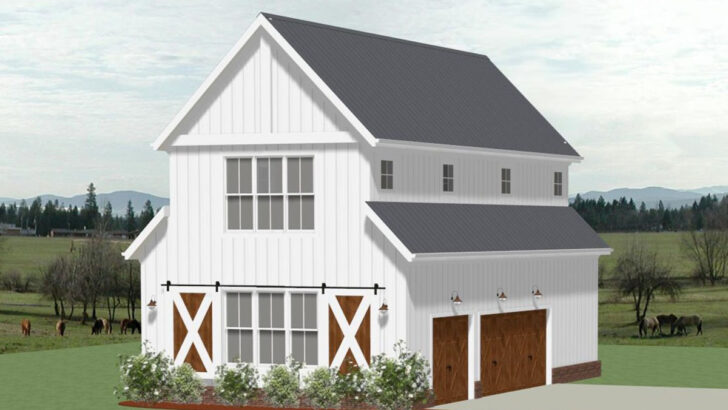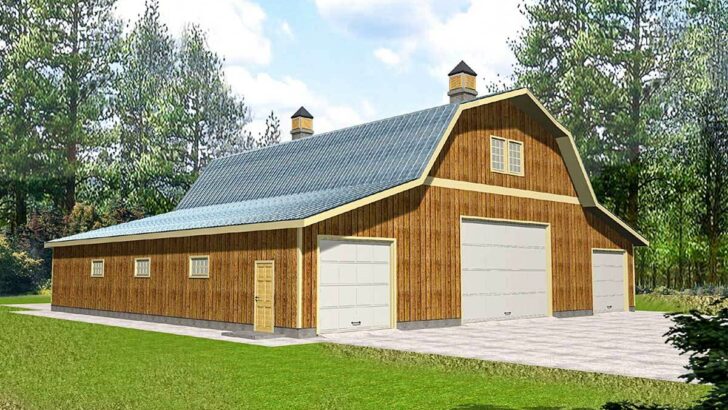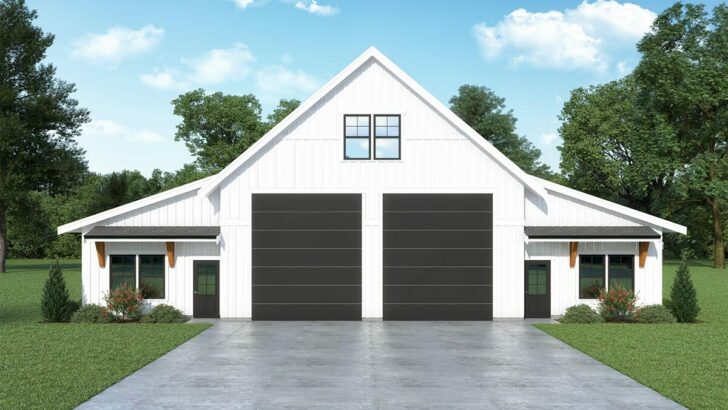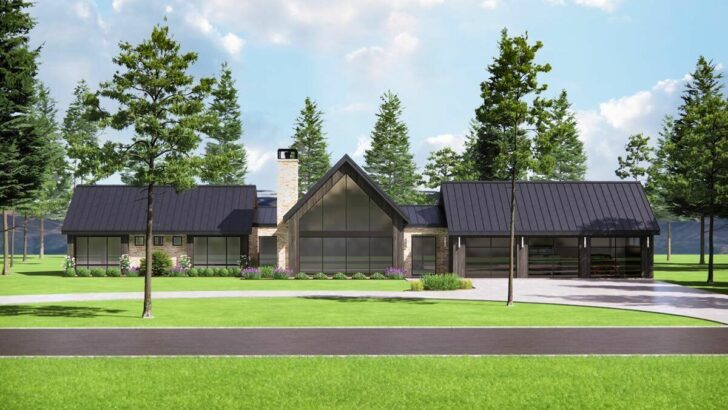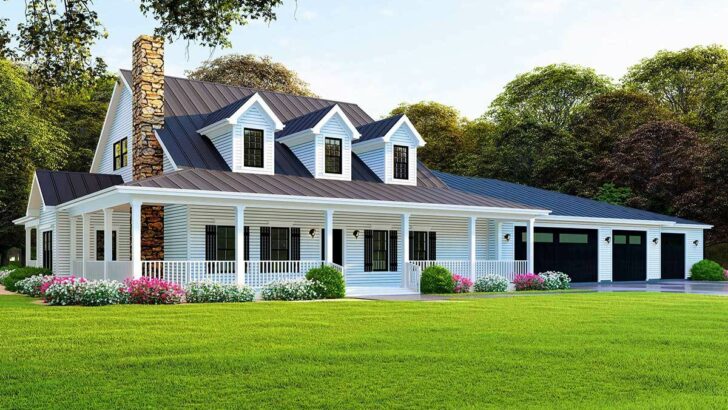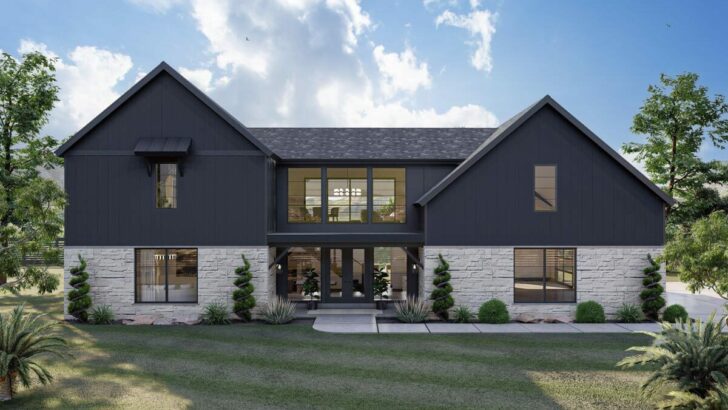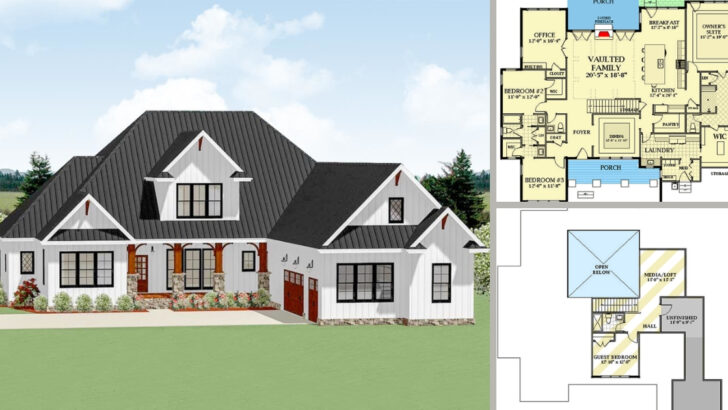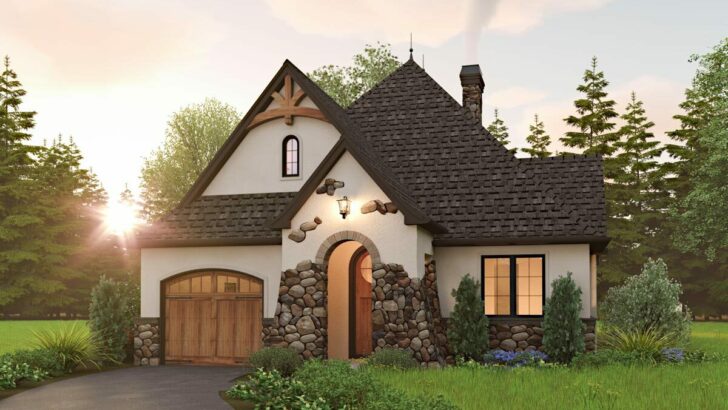
Specifications:
- 2,655 Sq Ft
- 4 Beds
- 3.5 Baths
- 2 Stories
- 2 Cars
Hey there, home enthusiasts!
Are you ready to dive into a world where modernity waltzes with rustic charm?
Let’s explore this delightful 4-bedroom modern farmhouse plan that’s as cozy as grandma’s apple pie but as sleek as a Silicon Valley startup.
As you step into this 2,655 square foot haven, you’re greeted by a foyer that feels like a warm hug.
Turn to the left, and voila!
Stay Tuned: Detailed Plan Video Awaits at the End of This Content!
Related House Plans


The heart of the home beats strongly in a fabulous open space that combines the kitchen, dining area, and great room.
This isn’t just a space; it’s where memories are cooked up, one laughter-filled meal at a time.
The kitchen is a chef’s dream.
Imagine a large cooktop island that’s more versatile than a Swiss army knife.
It’s perfect for whipping up a gourmet meal or just spreading out the takeout boxes (we don’t judge).
Related House Plans

But wait, there’s more!
A prep kitchen tucked away near the main kitchen is like having a culinary sidekick.
It’s a space where you can hide the mess when your in-laws drop by unannounced.
Flowing seamlessly from the kitchen, the dining area and great room sit under a vaulted ceiling that’s so high, you’ll feel like you’re dining under the stars.
It’s a space that invites conversations, be it a sophisticated dinner party or a pajama-clad pizza night.

And when you need a breath of fresh air, just slide open the doors to a terrace that’s as spacious as your ambitions.
It’s the perfect spot for a Sunday barbecue or to sip your morning coffee while contemplating if you really need to check your emails.
Now, let’s talk about where the magic happens – the private quarters.
Tucked discreetly behind the double garage (because who doesn’t love a dramatic entrance?), lies the master suite.
This isn’t just a bedroom; it’s a sanctuary.

Picture waking up and padding over to your very own coffee station.
Yes, you read that right.
Coffee in bed without taking a single step outside your room.
The master bath is a 5-fixture wonderland where you can wash off your worries (or just the day’s grime).

And let’s not forget the walk-in closet. It’s so roomy; you might need a map to navigate it.
On the 546 square foot second level, two mirror-image bedrooms await, perfect for siblings who argue over who got the bigger room.
Spoiler alert: they’re the same size!
There’s also a loft that’s an ideal nook for a home office, a teen hangout, or a quiet reading corner.

And the bathroom?
It’s compartmentalized, which means less waiting time during those hectic morning routines.
Because let’s face it, nobody likes a bathroom traffic jam.
So there you have it, folks.
A home that’s as charming as it is cleverly designed.
It’s not just a house; it’s a stage for life’s most beautiful moments.
Let’s turn the page to the next chapter in your home story!
You May Also Like These House Plans:
Find More House Plans
By Bedrooms:
1 Bedroom • 2 Bedrooms • 3 Bedrooms • 4 Bedrooms • 5 Bedrooms • 6 Bedrooms • 7 Bedrooms • 8 Bedrooms • 9 Bedrooms • 10 Bedrooms
By Levels:
By Total Size:
Under 1,000 SF • 1,000 to 1,500 SF • 1,500 to 2,000 SF • 2,000 to 2,500 SF • 2,500 to 3,000 SF • 3,000 to 3,500 SF • 3,500 to 4,000 SF • 4,000 to 5,000 SF • 5,000 to 10,000 SF • 10,000 to 15,000 SF

