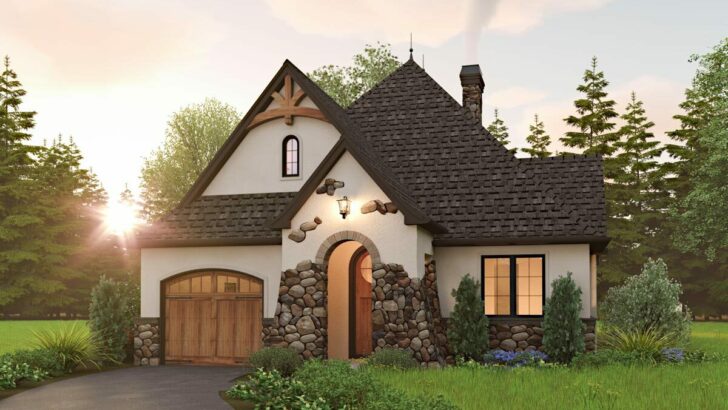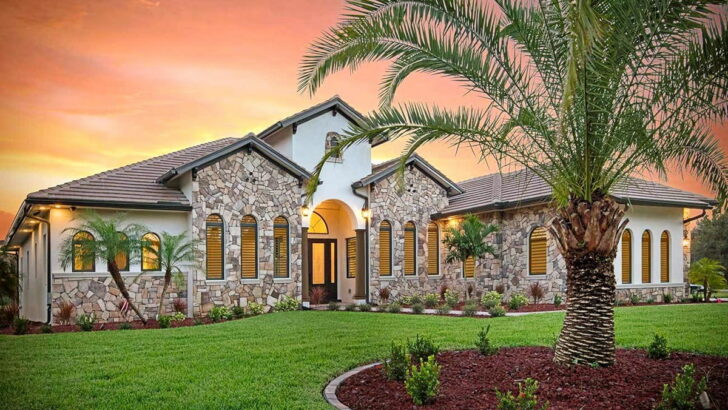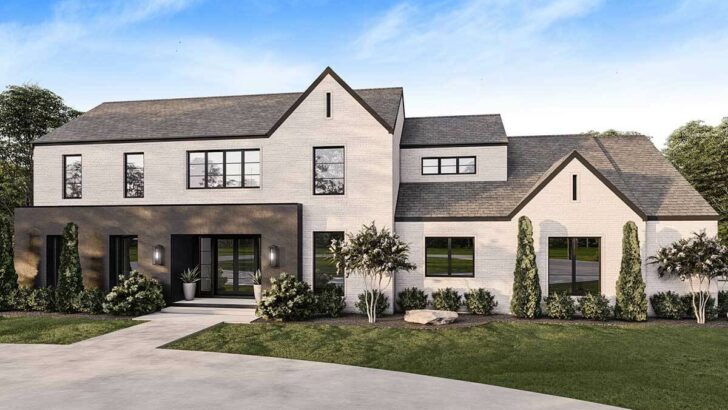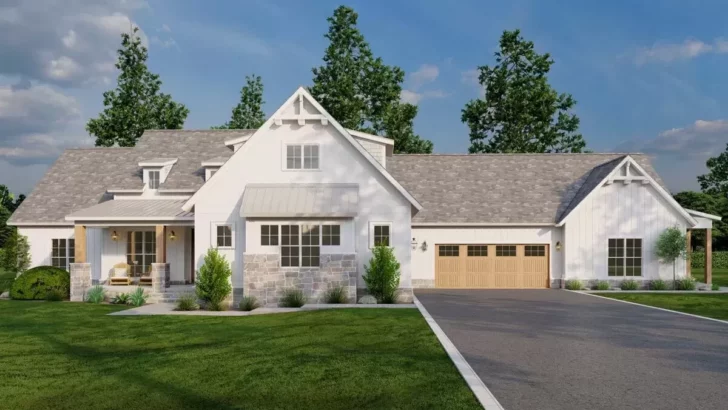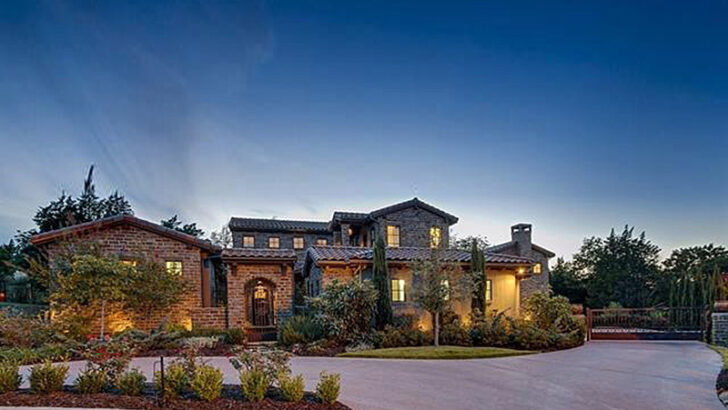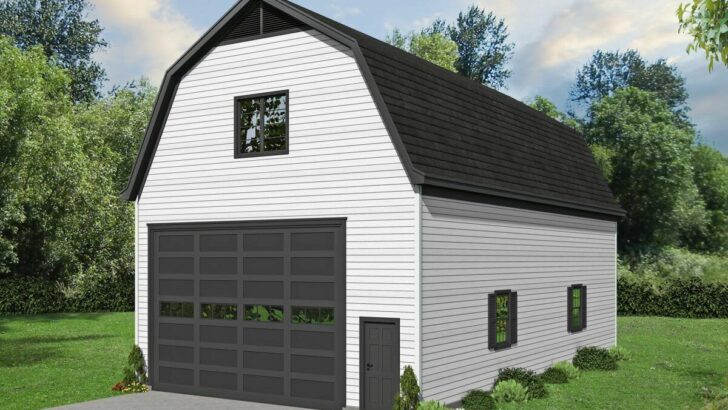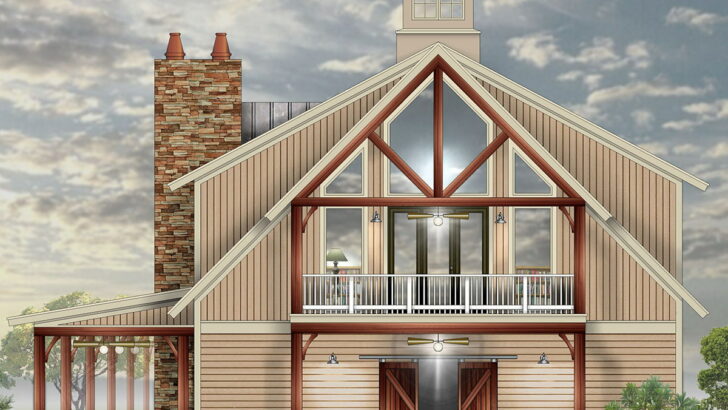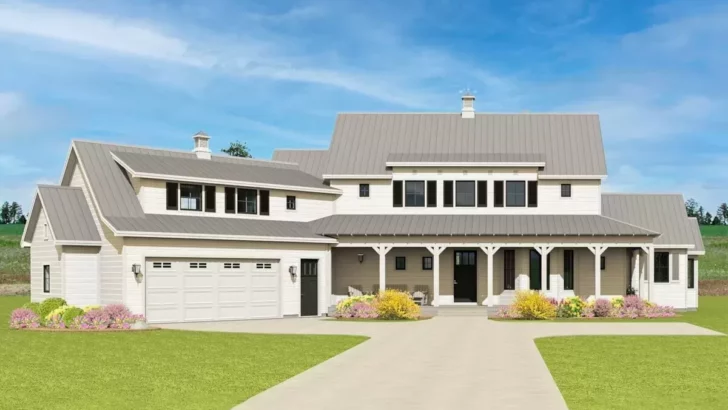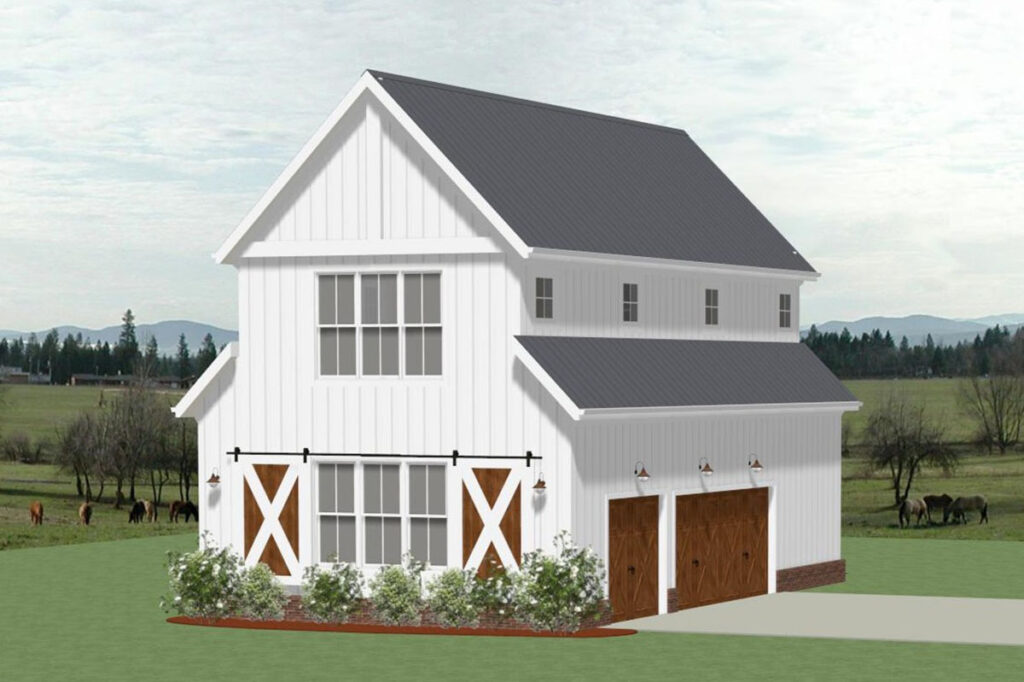
Specifications:
- 1,582 Sq Ft
- 0.5 Baths
- 2 Stories
- 3 Cars
Hey there, fellow home enthusiasts!
Let’s dive into something exciting today – a house plan that’s not just your run-of-the-mill design.
Picture this: a 3-car detached barn-like garage with a shop and loft.
Sounds intriguing, right?
Let’s unpack this architectural gem and see why it’s more than just a place to park your cars.
First off, the garage.
Related House Plans
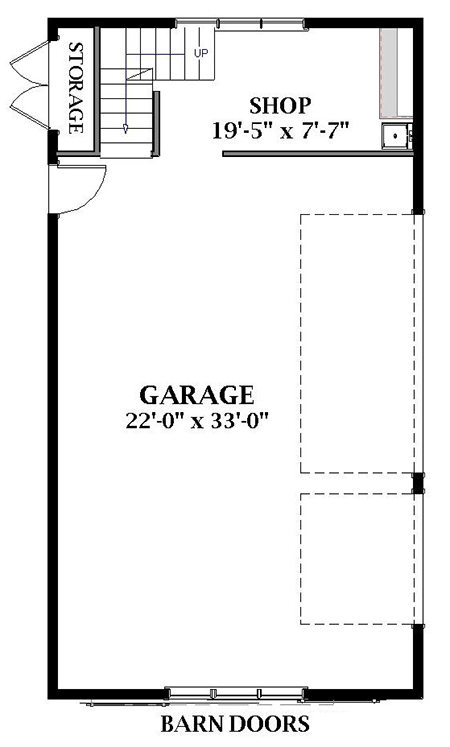
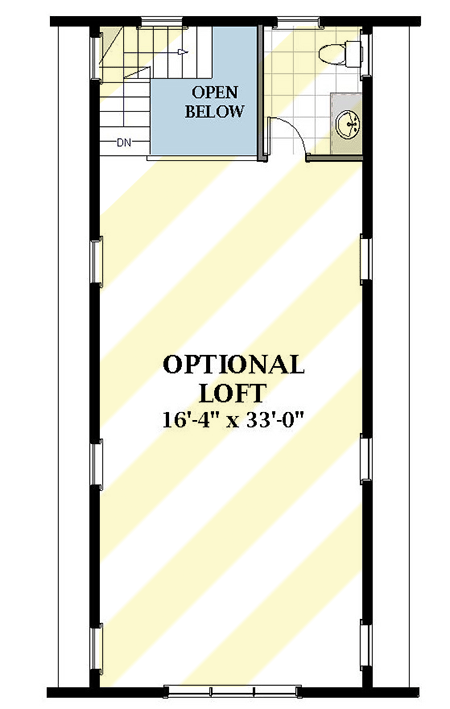
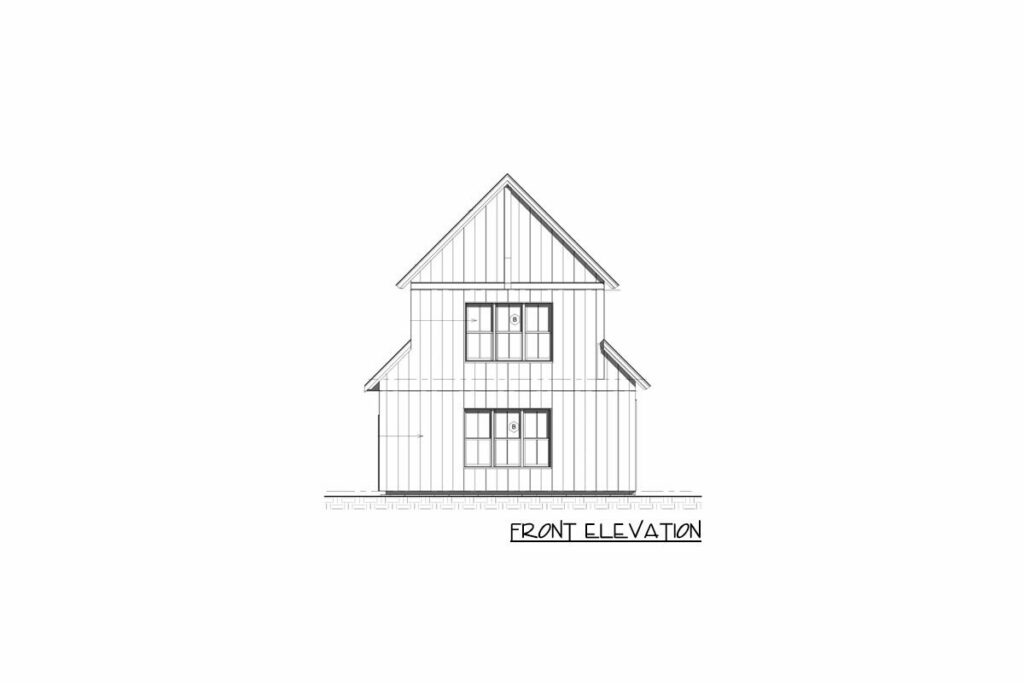
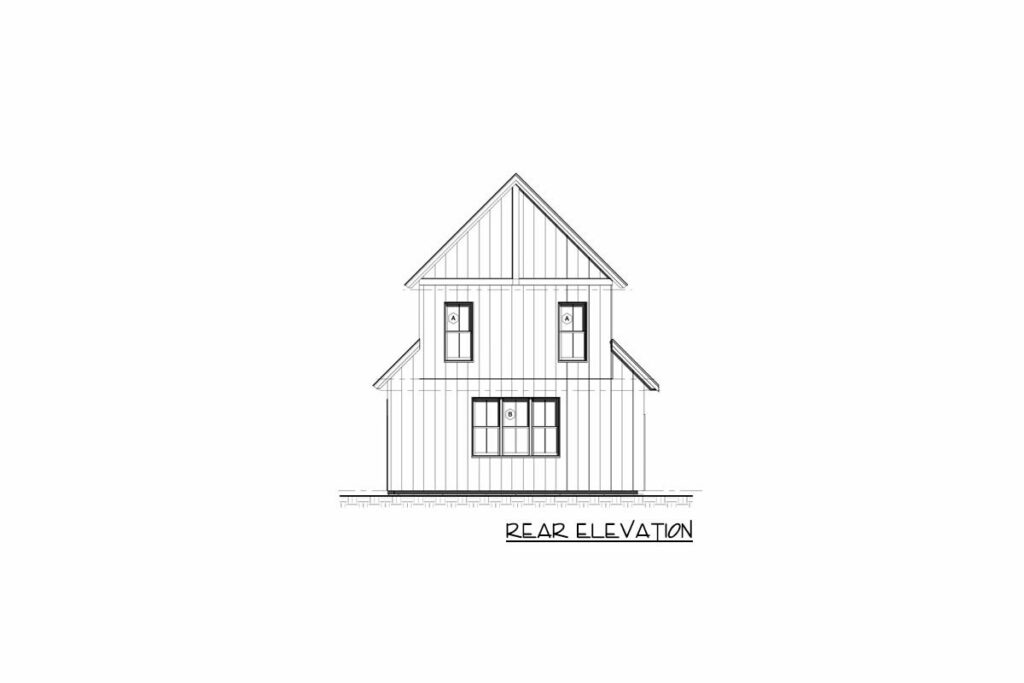
This isn’t just any garage; it’s a barn-like structure that adds a rustic charm to your property.
The design features two distinct bays: a cozy spot for your beloved car and a more spacious area for two more vehicles (or maybe that vintage car you’ve been eyeing).
The charm doesn’t stop at functionality; the barn doors are not only stylish but also keep curious eyes from snooping around your prized possessions.
Adjacent to the parking bays, there’s a shop area.
Now, this is where you can unleash your creativity or practical skills.
Related House Plans
Whether you’re a DIY enthusiast, an artist, or someone who enjoys tinkering with gadgets, this space is your canvas.
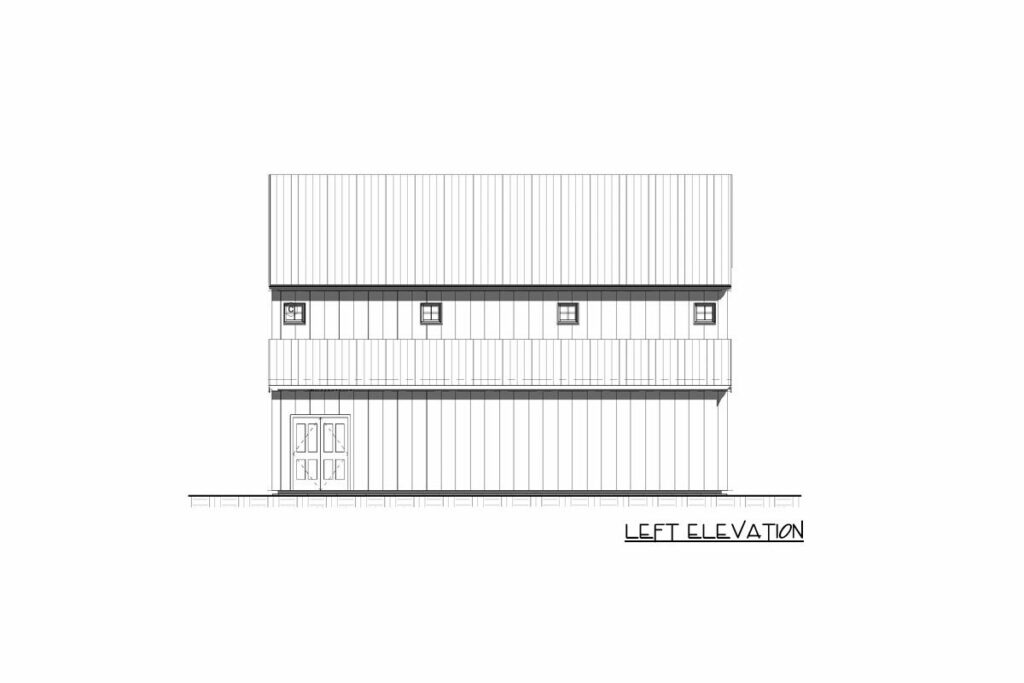
It’s like having a secret lair where you can escape to create, repair, or just enjoy some peaceful ‘me time’.
Up we go, to the loft!
This isn’t just an empty space; it’s a versatile area with a half bath, perfect for a variety of uses.
The charm of the barn-like exterior extends here, creating a cozy and inviting atmosphere.
Imagine this: a work-from-home space that’s away from the daily hustle of the main house.
Or, transform it into a game room where you can have friends over for a fun night.
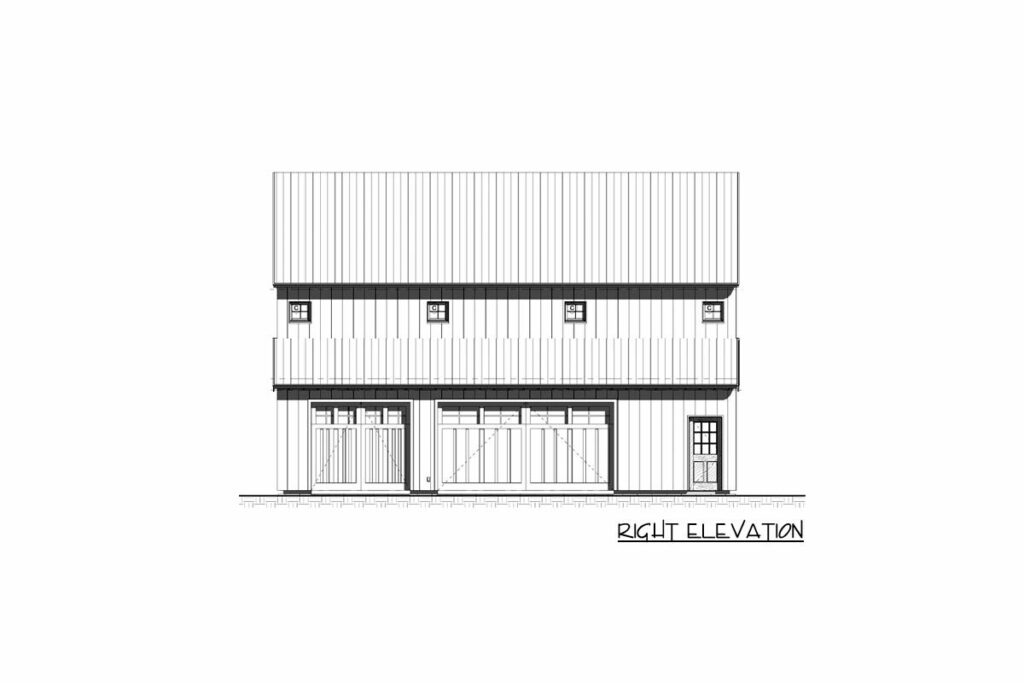
The loft could even be your personal retreat – a man cave or a she shed, where your hobbies and relaxation take center stage.
The beauty of this loft is its flexibility; it can morph into whatever you dream of.
And let’s not forget the half bath.
It’s a convenient addition that makes the loft a self-sufficient space.
No need to run downstairs when you’re in the middle of something exciting or when you’re just too cozy in your loft haven.
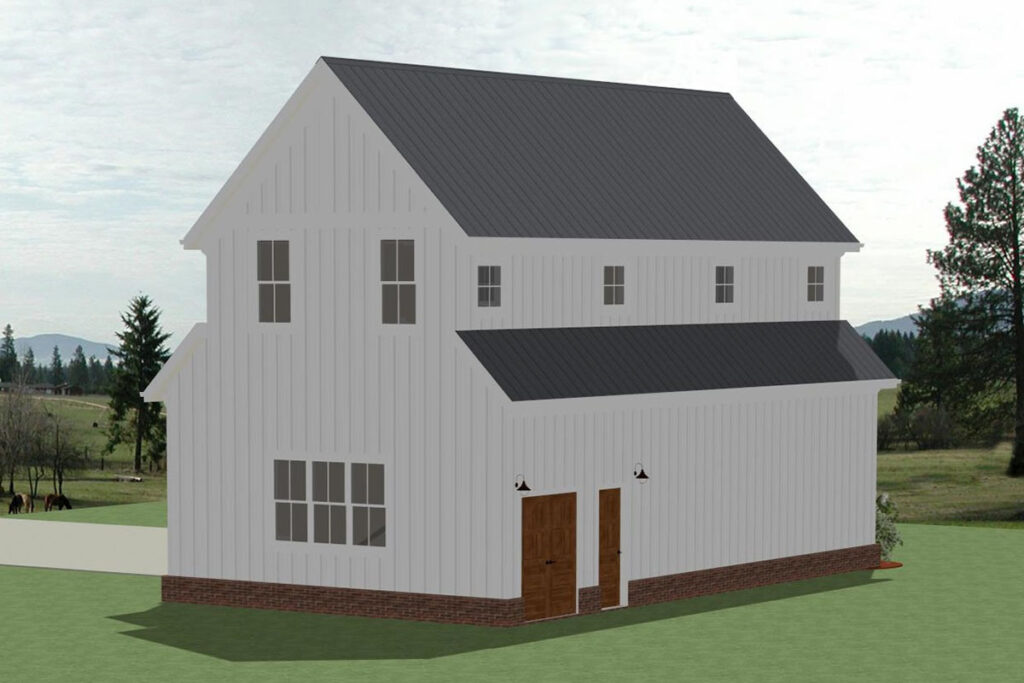
So, there you have it – a house plan that goes beyond the conventional.
This 3-car detached barn-like garage with a shop and loft isn’t just about parking cars or storing tools.
It’s about creating a space that reflects your lifestyle and passions.
Whether it’s a quiet work area, a lively entertainment spot, or a creative workshop, this design has got you covered.
Let your imagination run wild and make this space uniquely yours!
You May Also Like These House Plans:
Find More House Plans
By Bedrooms:
1 Bedroom • 2 Bedrooms • 3 Bedrooms • 4 Bedrooms • 5 Bedrooms • 6 Bedrooms • 7 Bedrooms • 8 Bedrooms • 9 Bedrooms • 10 Bedrooms
By Levels:
By Total Size:
Under 1,000 SF • 1,000 to 1,500 SF • 1,500 to 2,000 SF • 2,000 to 2,500 SF • 2,500 to 3,000 SF • 3,000 to 3,500 SF • 3,500 to 4,000 SF • 4,000 to 5,000 SF • 5,000 to 10,000 SF • 10,000 to 15,000 SF

