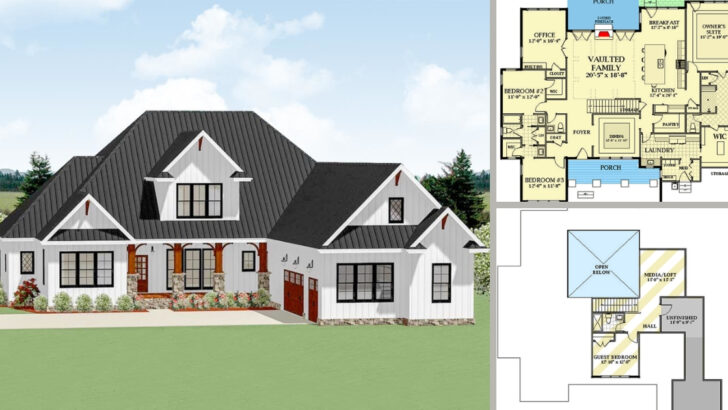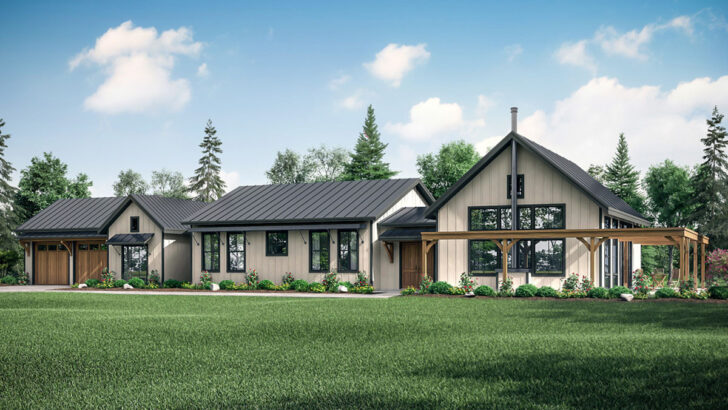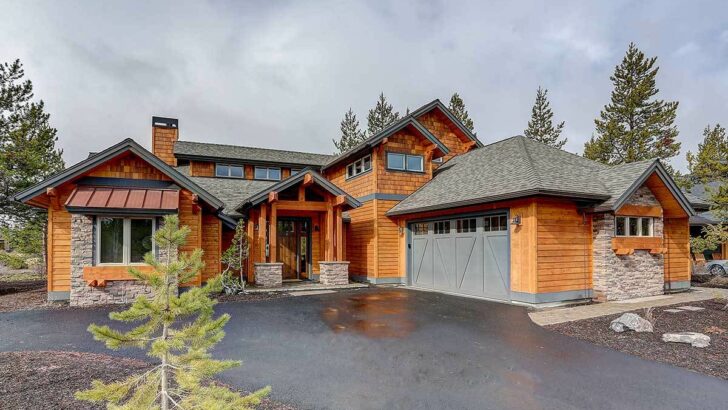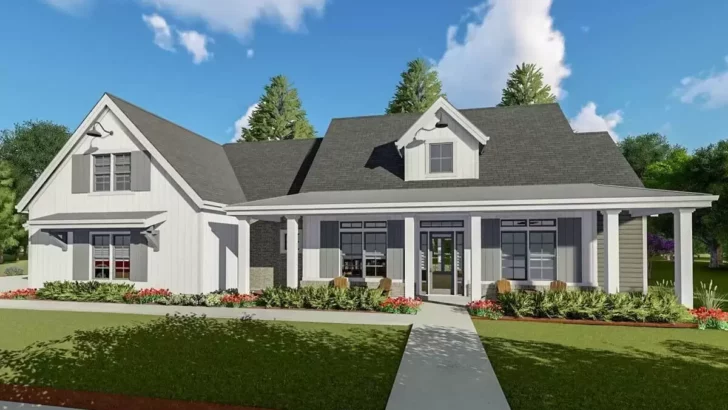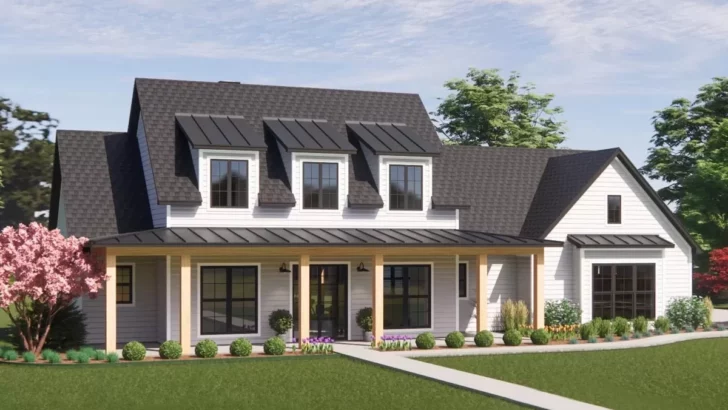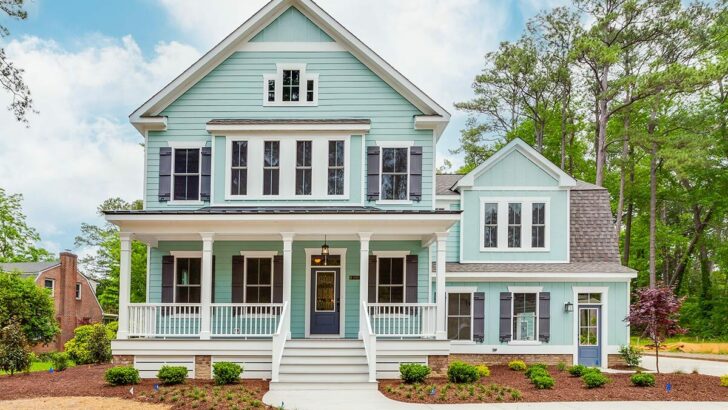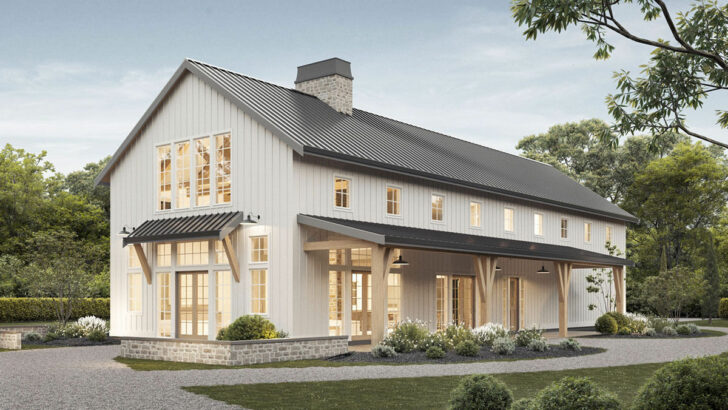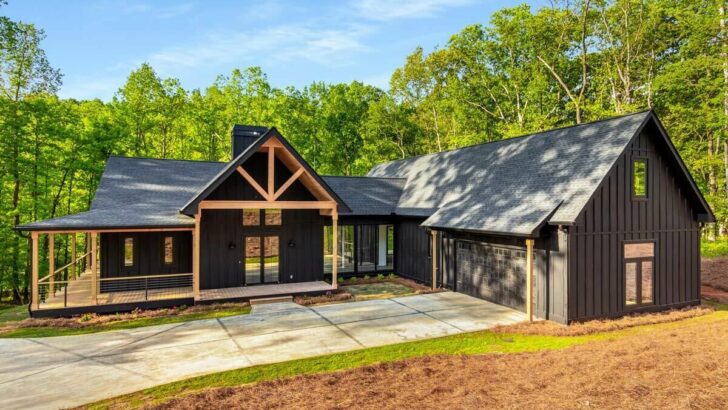
Specifications:
- 2,646 Sq Ft
- 4 Beds
- 3 Baths
- 1 Stories
- 2 Cars
As I embark on this delightful journey of describing an exclusive farmhouse plan, picture yourself sipping a cup of your favorite brew, cozy in your favorite chair, as we explore together a house that’s more than just walls and windows.
It’s a dreamy 2,646 square feet of “home sweet home,” cleverly designed for comfort, convenience, and a touch of modern farmhouse charm.





Imagine a house that not only accommodates your family but also wraps you in a warm hug of homeliness.
That’s precisely what this 4-bedroom, 3-bathroom beauty does.
Nestled within its 2,646 square feet is a 2-car garage, perfect for your beloved rides or, let’s be honest, to stash those boxes you’ve been meaning to sort through since 2015.
The entryway, or the foyer if you want to get fancy, is your gateway to an open-concept living space.
Related House Plans
It’s like the house itself is saying, “Come on in, kick off your shoes, and stay a while.”
The kitchen, family, and dining areas flow together seamlessly, creating a harmonious space for family dinners, game nights, or a quiet evening curled up with a book and a glass of wine.
On the right wing of the house, away from the hustle and bustle, lies the primary suite.
It’s your personal sanctuary, complete with a private bath and a walk-in closet that could rival Narnia.

But wait, there’s more!
This suite has a secret weapon – direct access to the laundry room.
Yes, you heard that right.
Related House Plans
No more hauling baskets across the house.
It’s like having a laundry fairy, minus the fairy.
Journey to the left side of this architectural marvel, and you’ll find the remaining three bedrooms, thoughtfully placed for privacy and tranquility.
But the real gem here is the game room.
Facing the backyard, it’s an ideal spot for a pool table, a home theater, or a hideout for the kids (or you, no judgment).

Here’s where the charm really kicks in.
This plan boasts covered porches on both the front and rear.
Imagine sipping your morning coffee as you watch the world wake up, or hosting a backyard BBQ that becomes the envy of the neighborhood.
These porches are your stages for making memories, enjoying quiet moments, or simply breathing in the fresh air of your little slice of paradise.
This farmhouse plan isn’t just a structure; it’s a canvas for your life’s most precious moments.
It’s where you’ll laugh, love, grow, and maybe occasionally burn dinner.
But most of all, it’s a place you’ll be proud to call home.

In conclusion, this house is more than just its square footage or the number of rooms.
It’s about creating a space where life happens, memories are made, and every day feels a little bit like a vacation.
So, if you’re in the market for a home that’s as functional as it is charming, this might just be the plan for you.
And hey, if nothing else, you’ve got that direct laundry access from the primary suite to brag about!
You May Also Like These House Plans:
Find More House Plans
By Bedrooms:
1 Bedroom • 2 Bedrooms • 3 Bedrooms • 4 Bedrooms • 5 Bedrooms • 6 Bedrooms • 7 Bedrooms • 8 Bedrooms • 9 Bedrooms • 10 Bedrooms
By Levels:
By Total Size:
Under 1,000 SF • 1,000 to 1,500 SF • 1,500 to 2,000 SF • 2,000 to 2,500 SF • 2,500 to 3,000 SF • 3,000 to 3,500 SF • 3,500 to 4,000 SF • 4,000 to 5,000 SF • 5,000 to 10,000 SF • 10,000 to 15,000 SF

