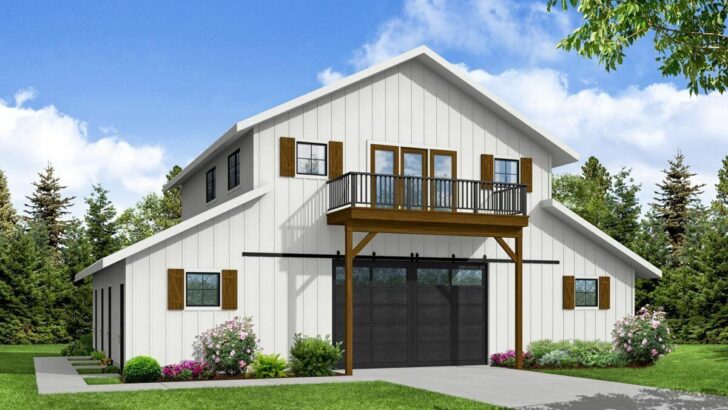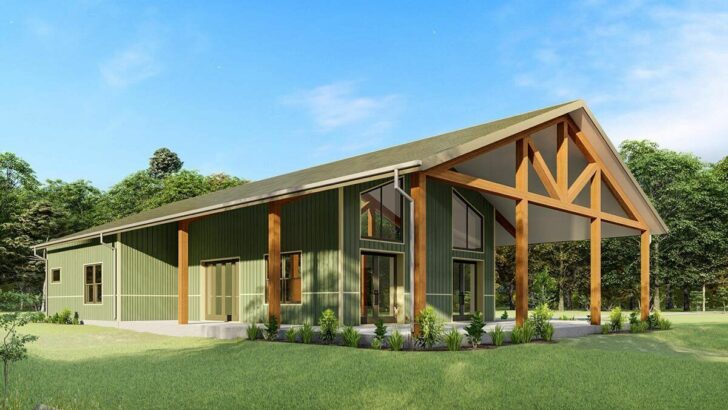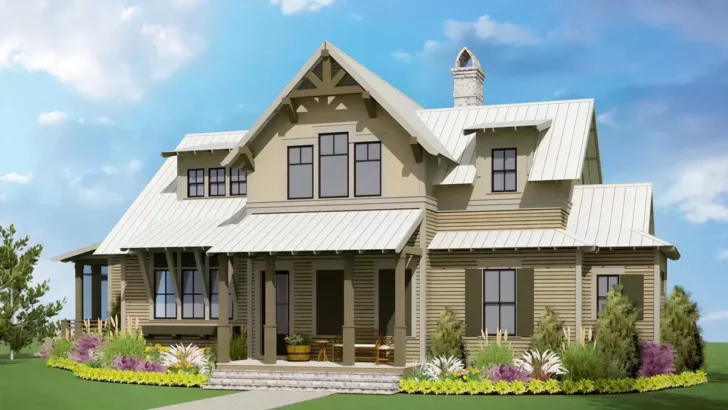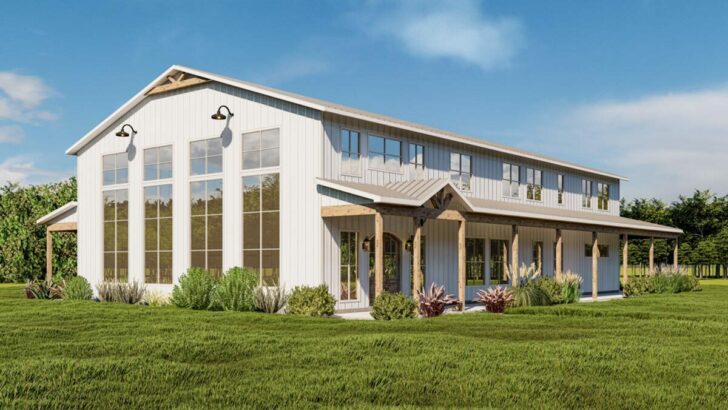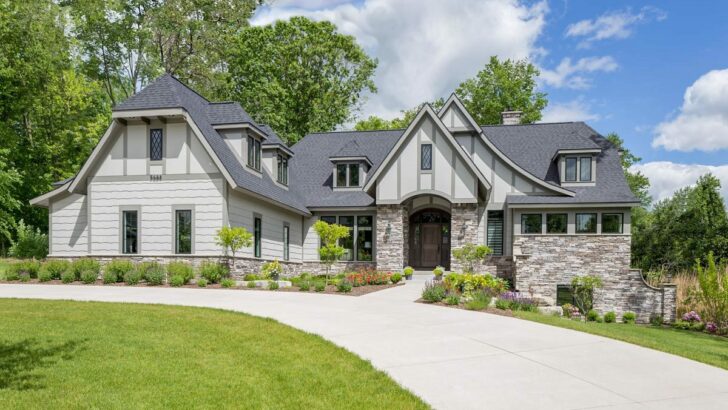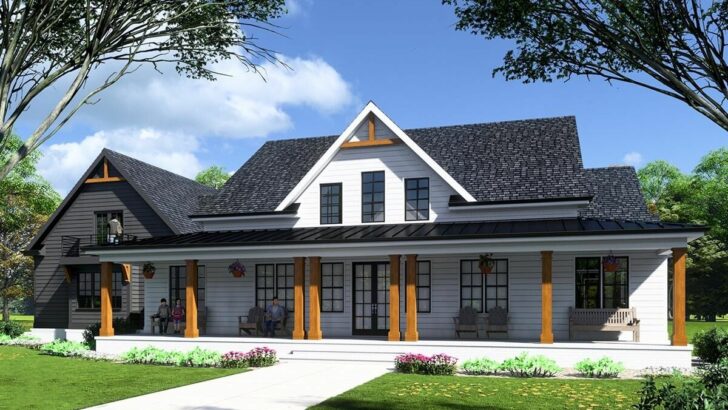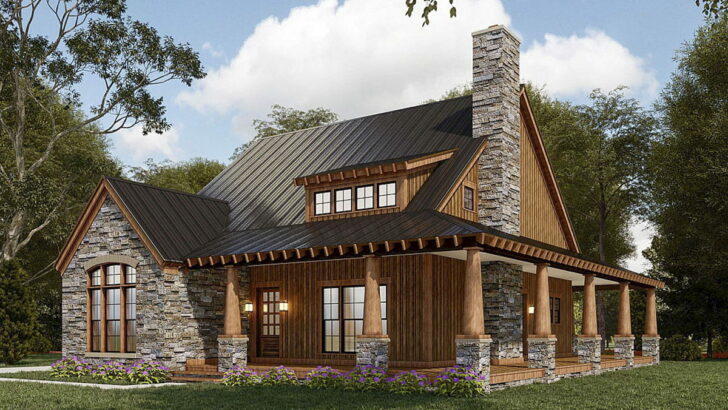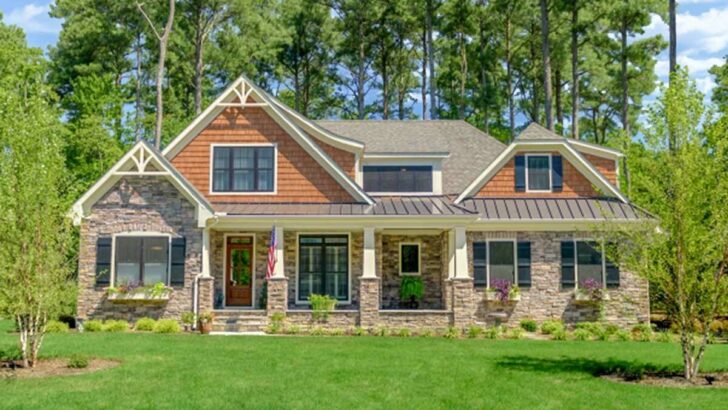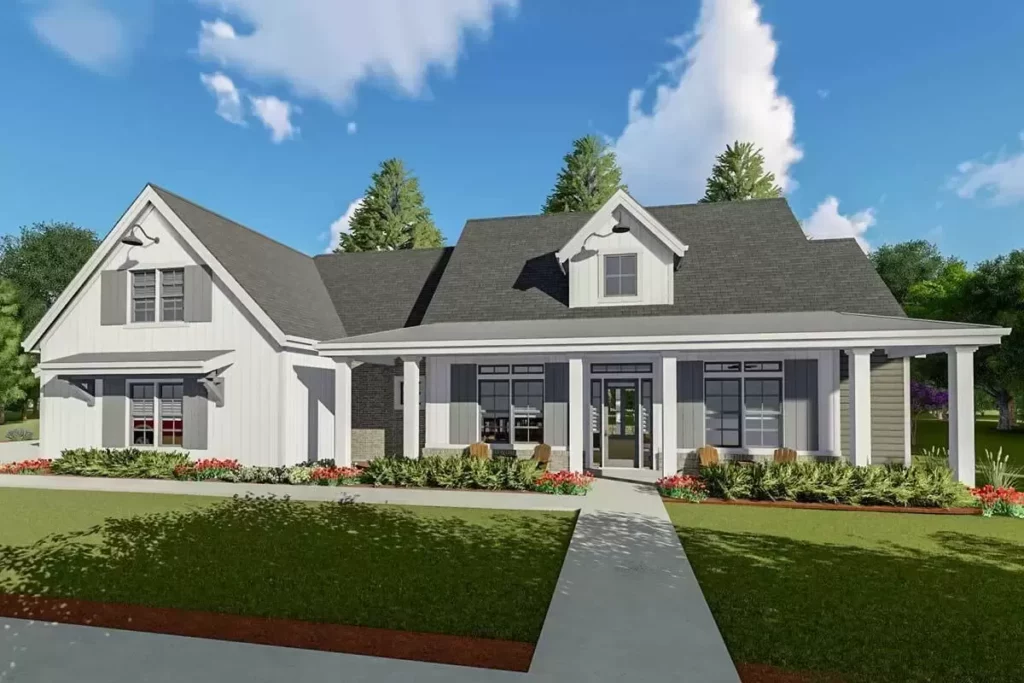
Specifications:
- 2,593 Sq Ft
- 3 – 6 Beds
- 3 – 6 Baths
- 1 – 2 Stories
- 2 Cars
If you’ve ever dreamed of living in a home that combines the rustic charm of a farmhouse with the sleek amenities of modern design, then buckle up, buttercup, because I’m about to walk you through a house plan that might just make you want to sell your current digs and start fresh.
Picture this: A wide front porch that wraps around the house like a warm hug, welcoming you and your guests into a world where the word “cozy” is taken to a whole new level.
This isn’t just any modern farmhouse; it’s a flexible modern farmhouse with split bedrooms that’s as spacious as it is inviting, boasting a whopping 2,593 square feet of pure delight.
Now, let’s step inside, shall we?
Imagine opening your front door to an open floor plan that doesn’t just say “hello” but sings it.
Stay Tuned: Detailed Plan Video Awaits at the End of This Content!
Related House Plans
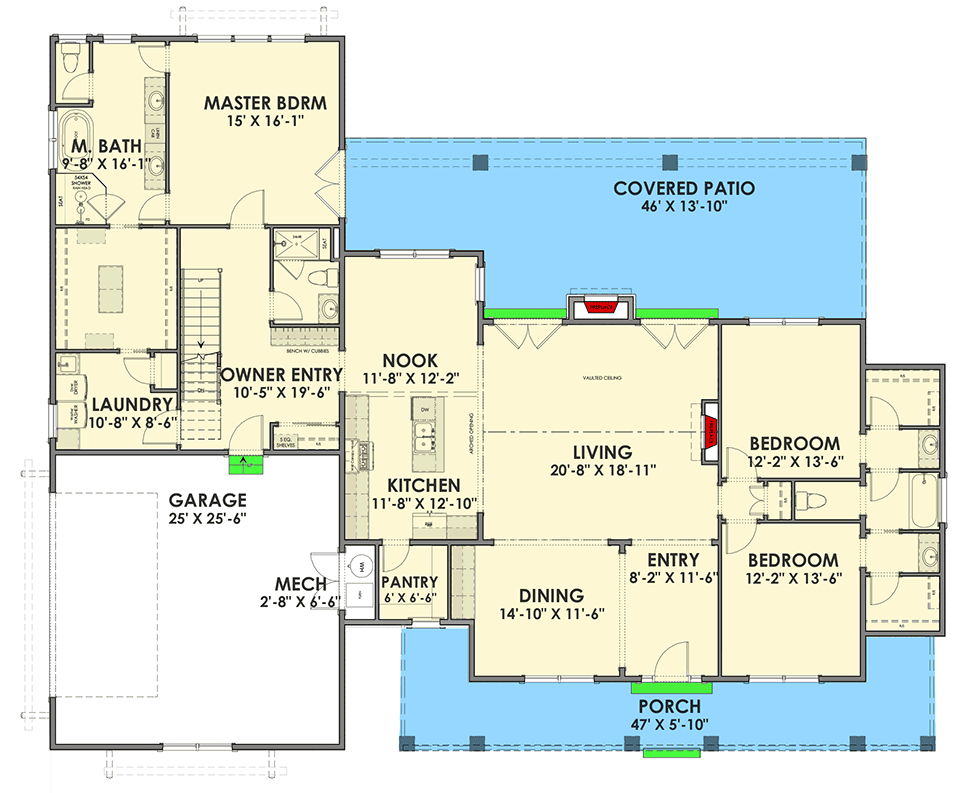
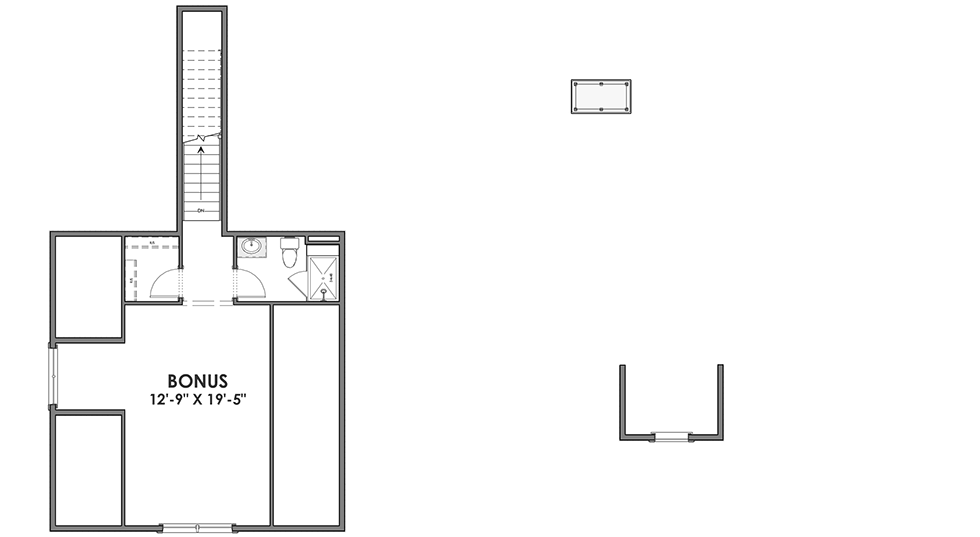
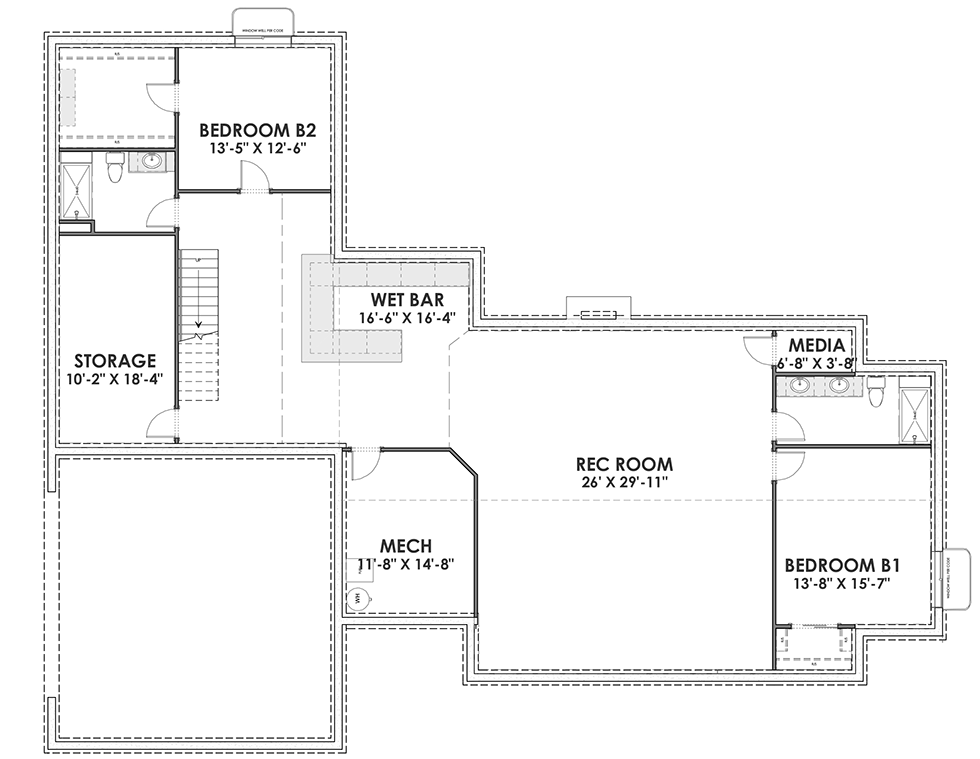
Your eyes are immediately drawn across the vaulted living room, through the double doors, and out to the covered patio in the back that screams barbecue parties and lazy Sunday mornings with a cup of coffee in hand.
But wait, there’s more!
As you venture further, you’ll stumble upon a kitchen that’s the stuff of culinary dreams.
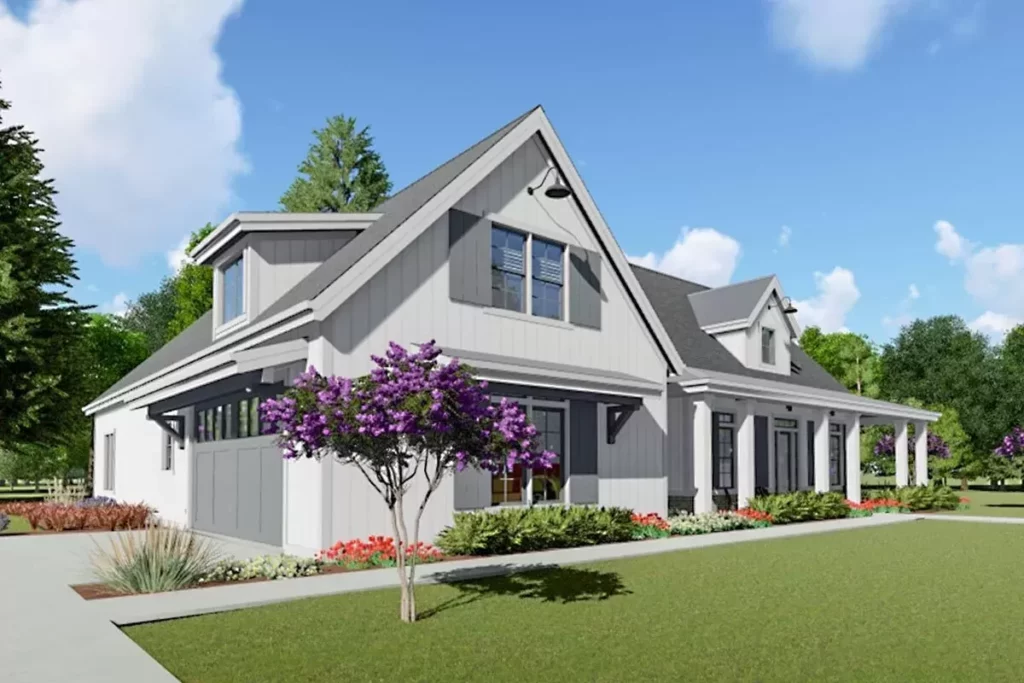
We’re talking about a walk-in pantry that can store enough snacks to survive an apocalypse and an island with casual seating where you can sip wine and judge your friends’ cooking skills in comfort.
And when the day is done, and it’s time to retreat, a secluded master suite awaits you.
Double doors to the rear patio mean you can sneak out for a midnight rendezvous with the stars, while a luxurious master bathroom and a giant walk-in closet that opens right into the laundry room ensure you’re living the high life.
Related House Plans
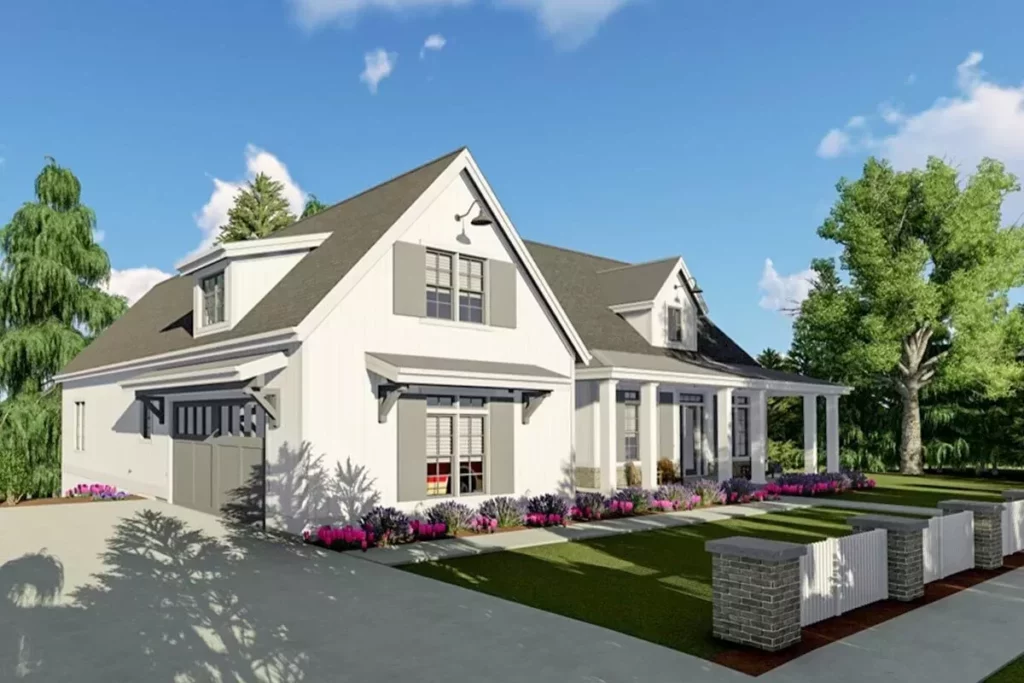
Speaking of high life, did I mention the enormous rear covered patio?
This isn’t just a patio; it’s a canvas for your wildest entertaining dreams.
We’re talking epic summer barbecues, serene morning yoga sessions, and everything in between.
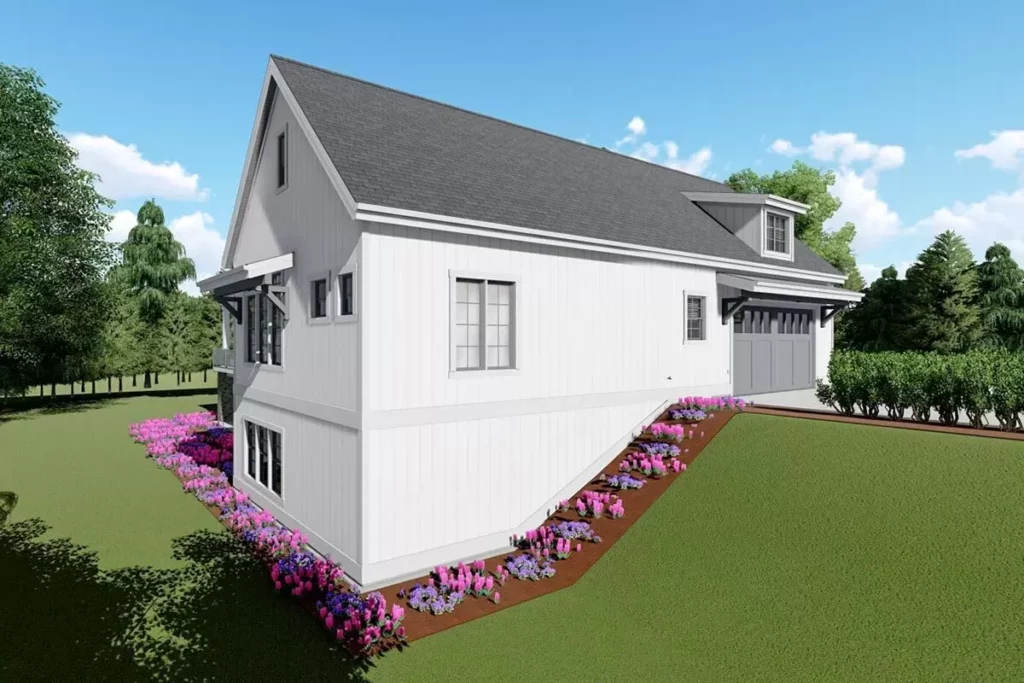
Just when you thought it couldn’t get any better, let me introduce you to the icing on this delicious farmhouse cake: bonus space over the garage and an optional lower level.
This extra space is not just a room; it’s a realm of possibilities.
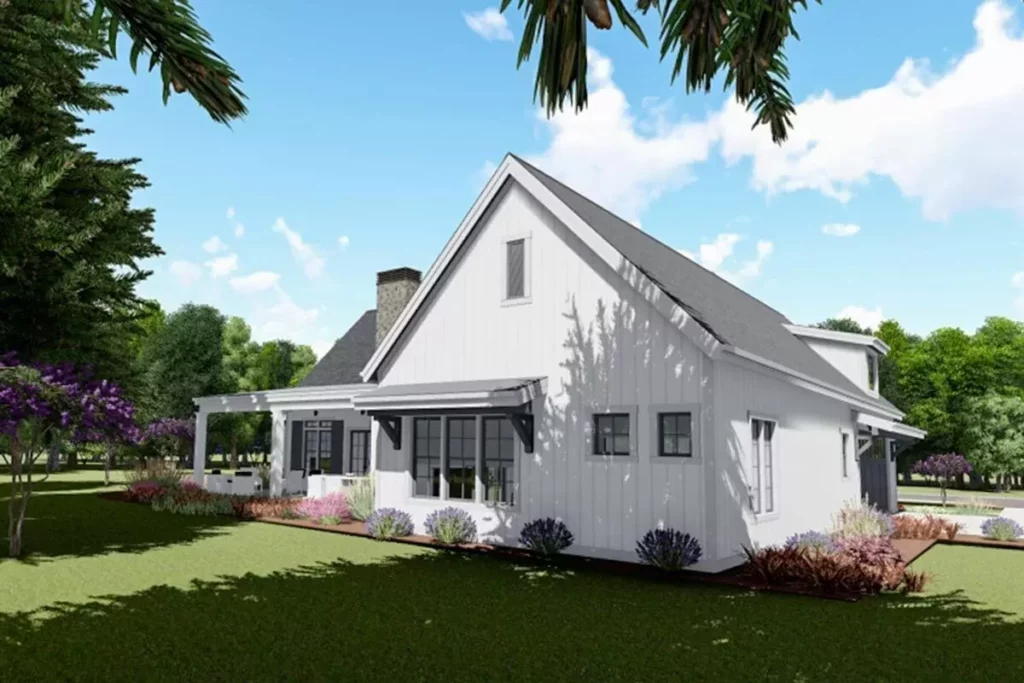
Home office?
Check.
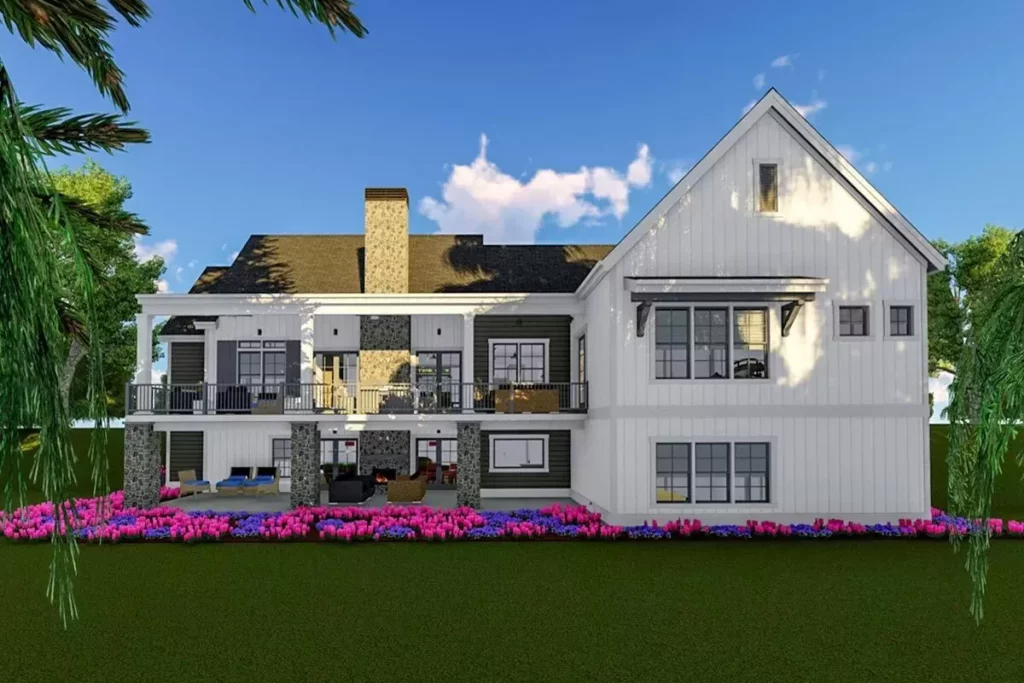
Guest suite?
Absolutely.
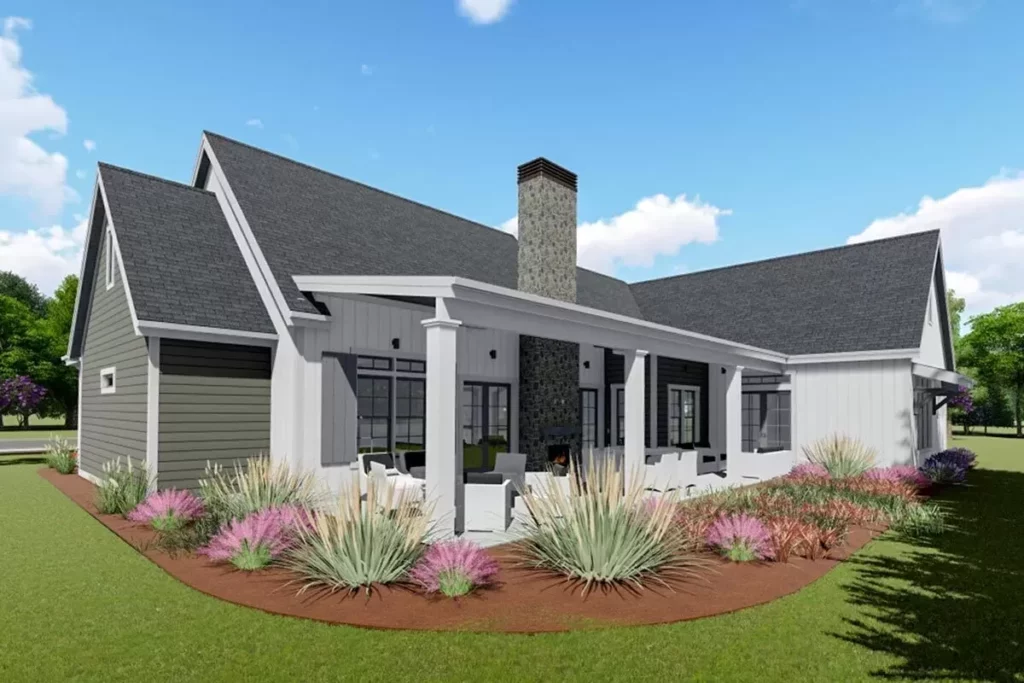
Personal disco room?
Why not!
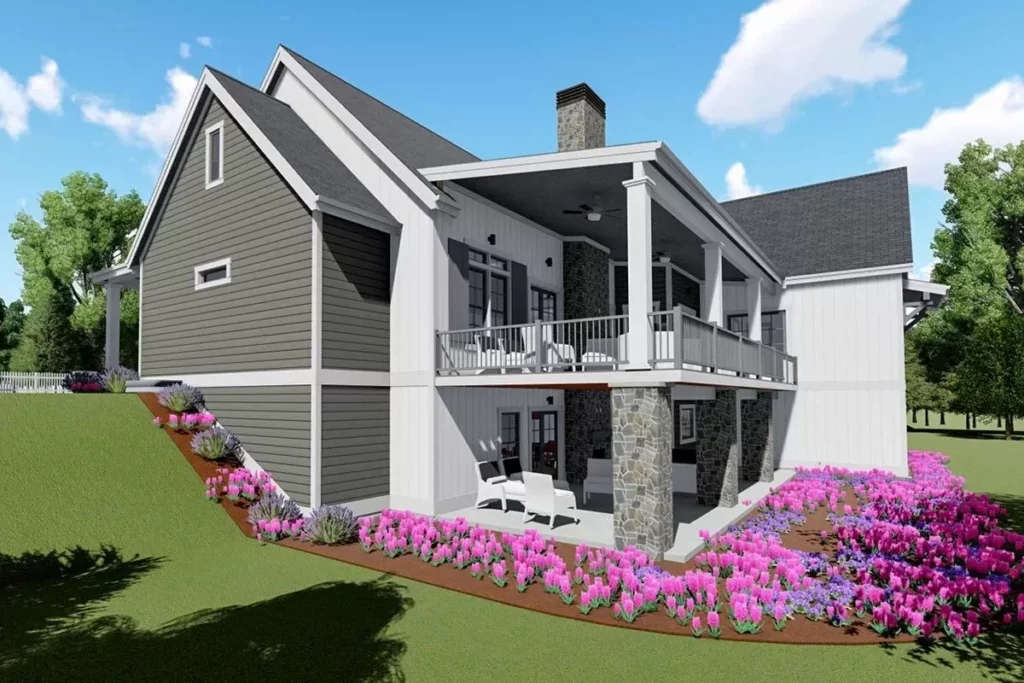
And if you choose to finish that optional lower level, you’re looking at an extra 2,444 square feet.
That’s enough room to host an indoor soccer match or, you know, accommodate your extended family during the holidays (whichever seems more daunting).
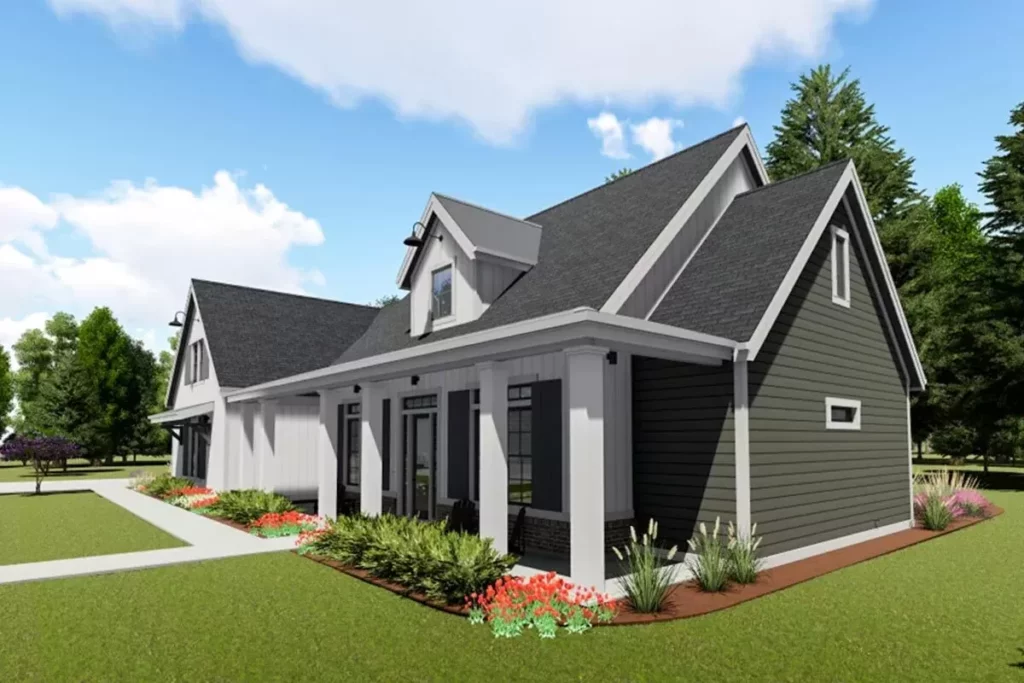
Now, I must add a tiny footnote for the dreamers who are already pulling up their sleeves to dive into this project: if you’re anywhere within a 50-mile radius of Fort Collins, CO, I’m afraid this plan is off-limits.
But for everyone else, the sky’s the limit.
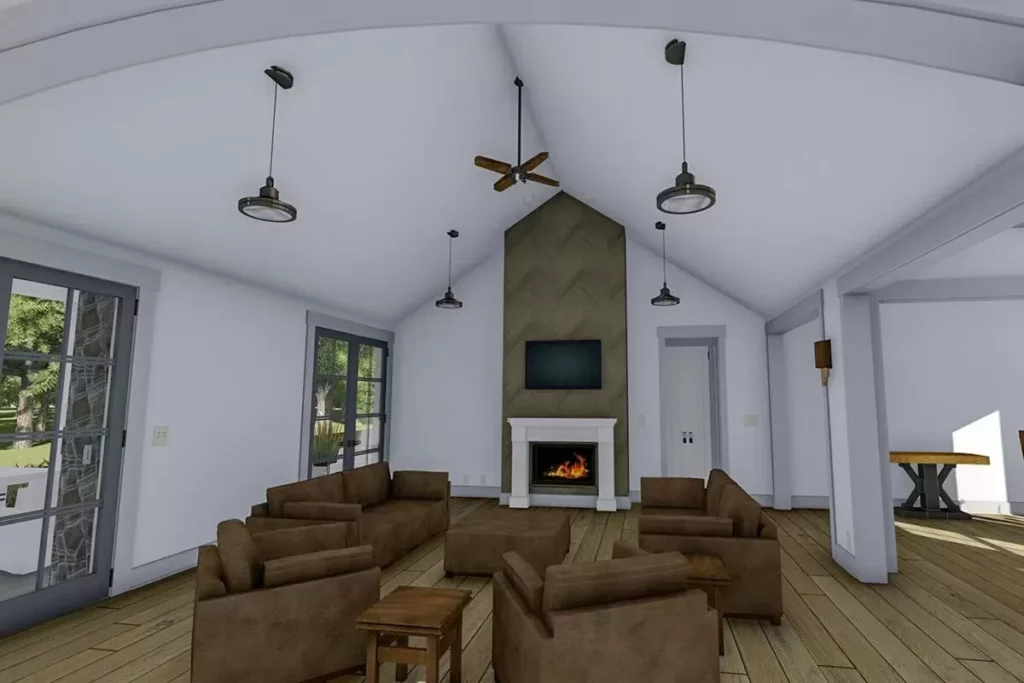
In conclusion, this flexible modern farmhouse with split bedrooms isn’t just a house; it’s a lifestyle.
It’s a place where modern amenities meet country charm, where every square foot is a testament to thoughtful design and comfort.
Whether you’re a family looking for room to grow or a couple seeking the perfect blend of style and functionality, this plan ticks all the boxes and then some.
So, as you dream of your future home, remember this farmhouse plan.
It’s not just about the wide front porches or the vaulted ceilings; it’s about creating a space where memories are made, where laughter fills the rooms, and where you can always find your way back to what truly matters: home.
You May Also Like These House Plans:
Find More House Plans
By Bedrooms:
1 Bedroom • 2 Bedrooms • 3 Bedrooms • 4 Bedrooms • 5 Bedrooms • 6 Bedrooms • 7 Bedrooms • 8 Bedrooms • 9 Bedrooms • 10 Bedrooms
By Levels:
By Total Size:
Under 1,000 SF • 1,000 to 1,500 SF • 1,500 to 2,000 SF • 2,000 to 2,500 SF • 2,500 to 3,000 SF • 3,000 to 3,500 SF • 3,500 to 4,000 SF • 4,000 to 5,000 SF • 5,000 to 10,000 SF • 10,000 to 15,000 SF

