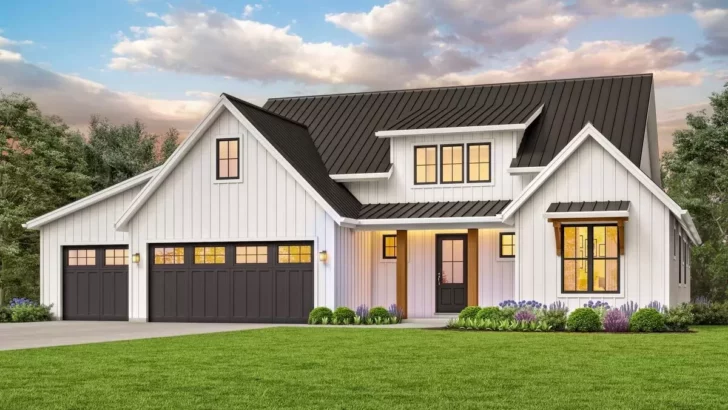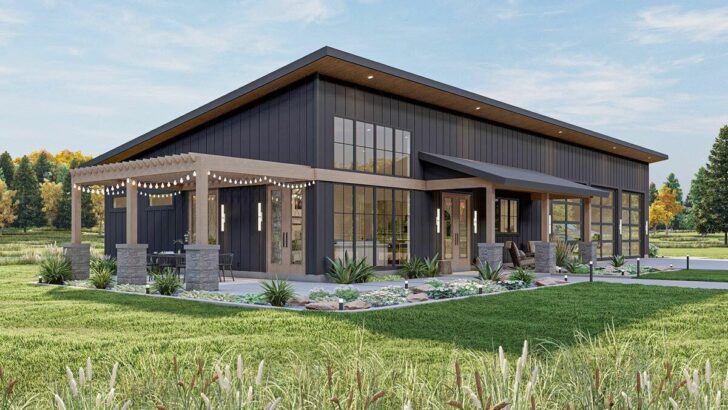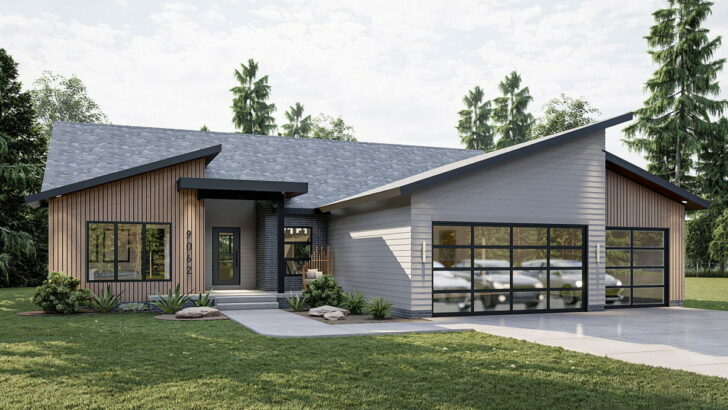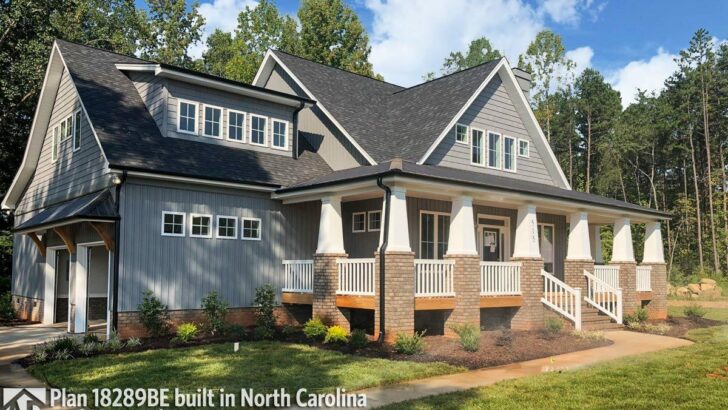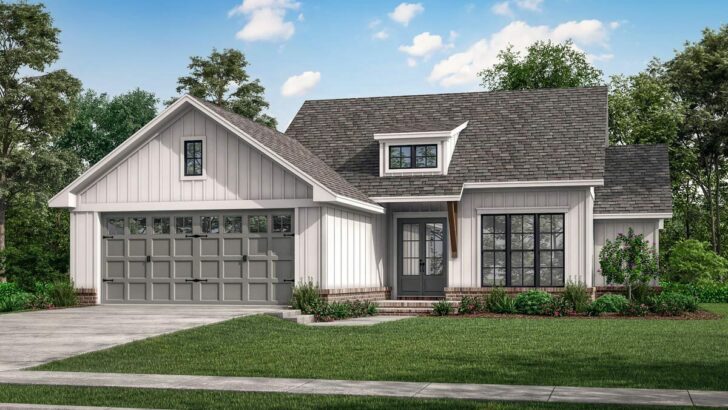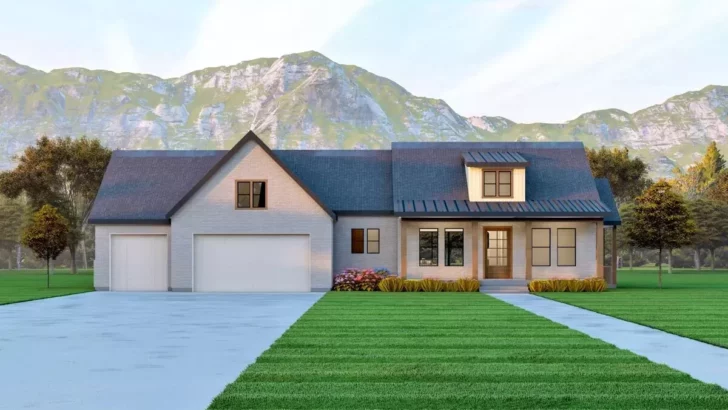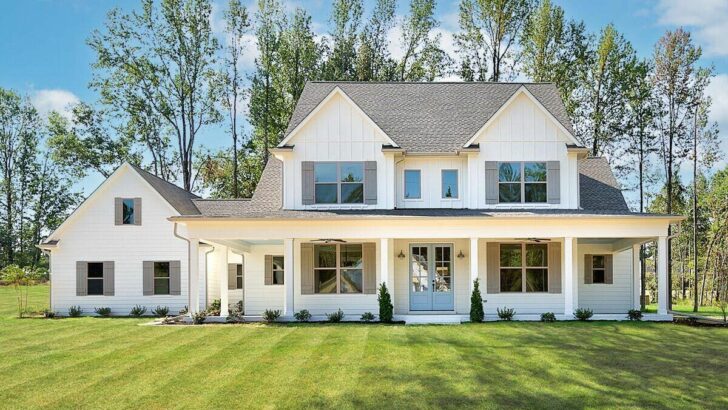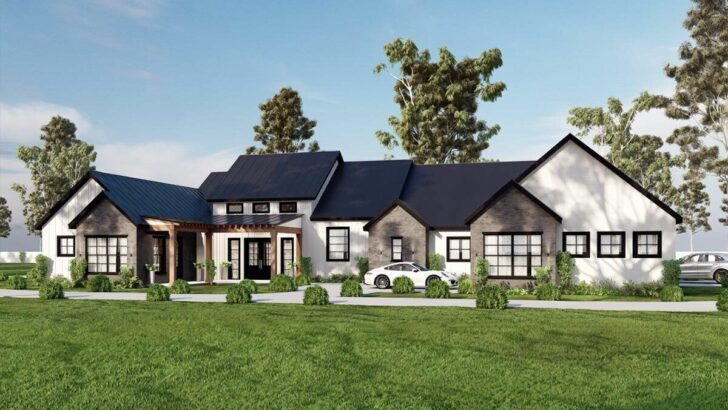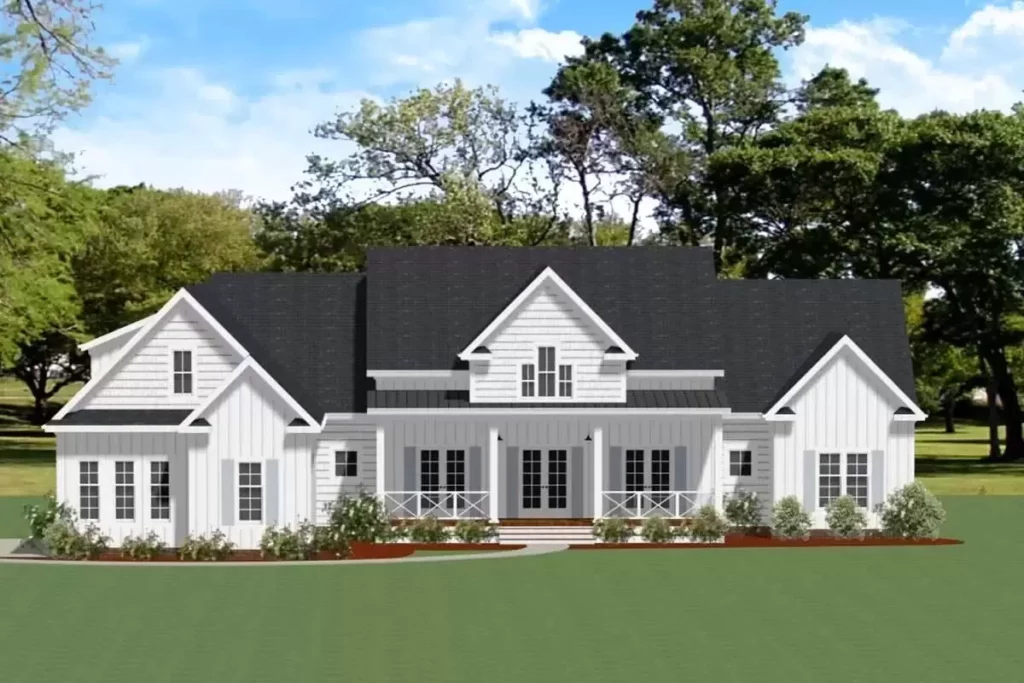
Specifications:
- 2,851 Sq Ft
- 3 Beds
- 3.5 Baths
- 2 Stories
- 3 Cars
Ah, the search for the perfect home—it’s like looking for a needle in a haystack, if the haystack were as big as Texas and the needle was made of gold.
But what if I told you that your search might just be over?
Imagine a house that wraps you up in its warmth the moment you step through the door, a house that says, “Welcome home, weary traveler, your quest is at an end.”
Well, hold onto your hats (or, more appropriately, your house keys), because I’m about to introduce you to just such a place.
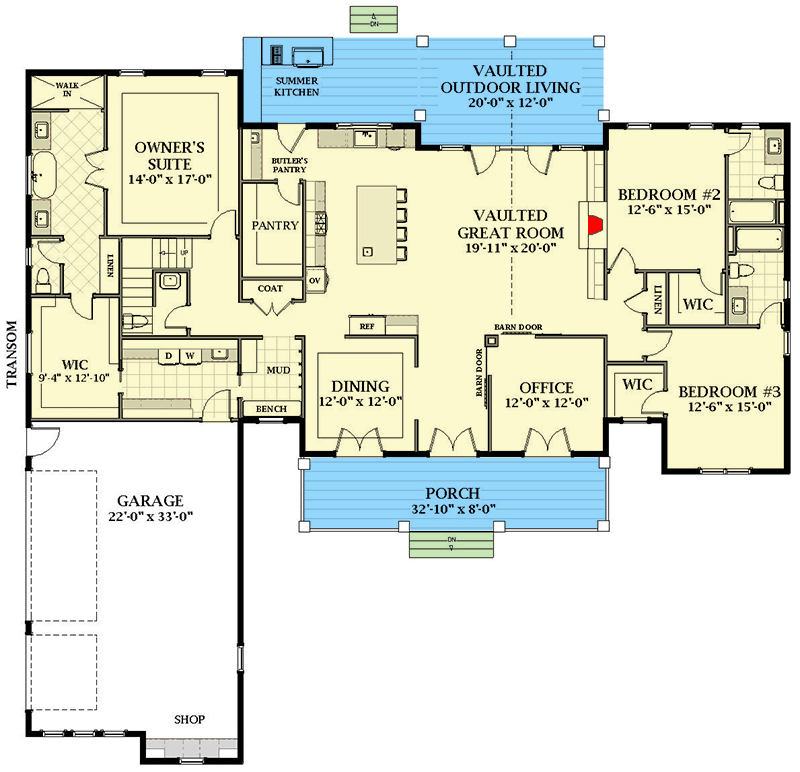
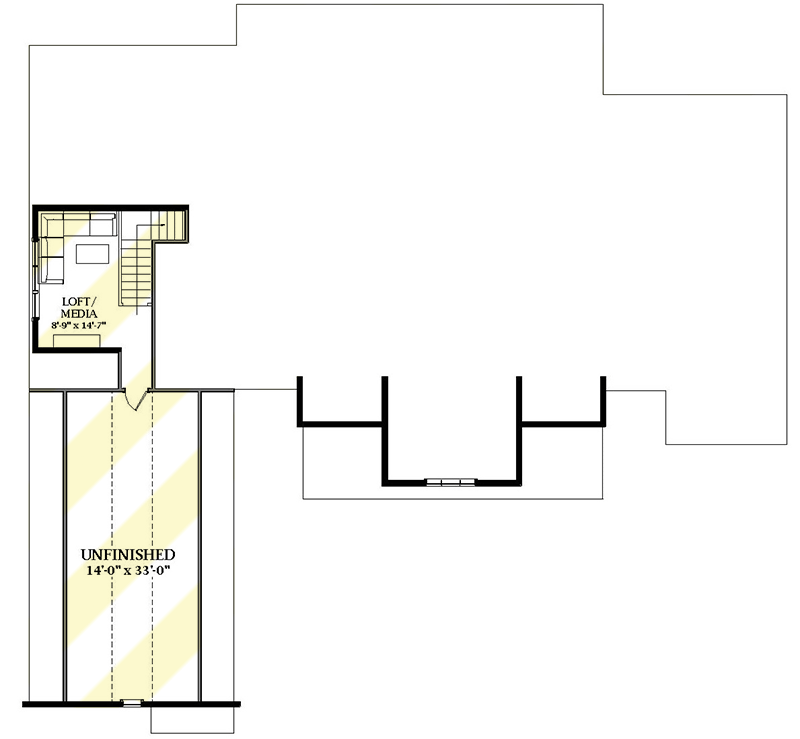
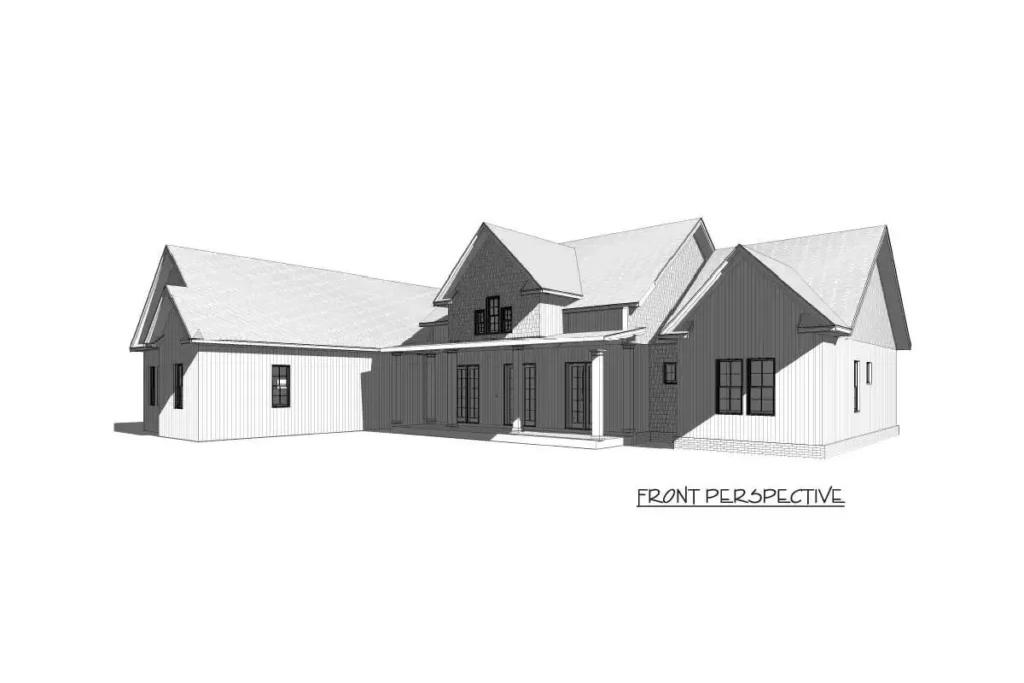
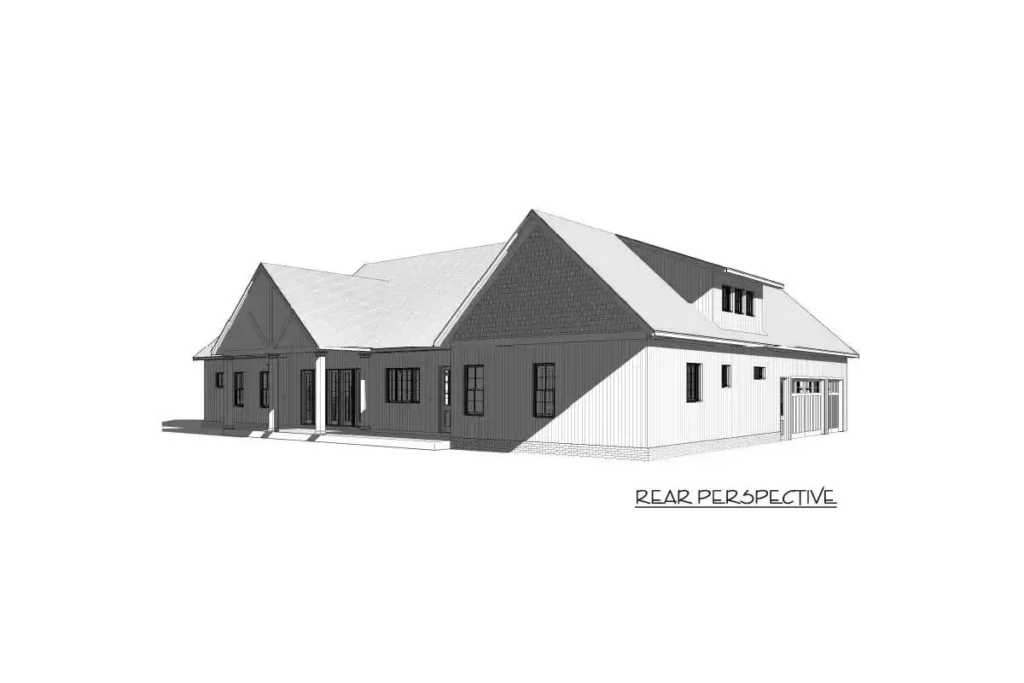
Nestled in the heart of an idyllic countryside that seems to have sprung right out of a painting, this exclusive country home plan is more than just a place to hang your hat.
With 2,851 square feet of meticulously designed space, this abode is a testament to what happens when comfort meets style.
Related House Plans
Boasting three luxurious bedroom suites, a dedicated home office for those work-from-home days (or if you’re like me, work-from-home years), and an open layout that’s as inviting as a warm hug on a cold day, this home is truly something special.
At the core of this splendid residence is an open-plan area that’s so airy and welcoming, you’ll half expect it to start conversing with you.
The great room, with its vaulted ceilings stretching up to the heavens, seamlessly merges with the outdoors thanks to a covered porch that promises endless evenings of relaxation and star-gazing.
Imagine kicking back with a glass of wine or a hot cup of cocoa, laughing with friends, or simply enjoying the tranquil sounds of nature.
It’s like having a personal retreat right at your doorstep.
The kitchen, oh the kitchen! It’s the kind of space where culinary magic happens.
Equipped with a large, multi-use island that includes a bar sink, it’s perfect for those who enjoy entertaining or simply love the art of cooking.
Related House Plans
The island is not just a piece of furniture; it’s the command center of the kitchen, where meals are prepared, plans are hatched, and midnight snacks are covertly consumed.
And let’s not forget the walk-in pantry—this storage haven is so spacious, you might just lose yourself in it while foraging for ingredients.
Now, let’s talk about the pièce de résistance of this home: the owner’s suite.
This isn’t just a bedroom; it’s a sanctuary where tranquility and elegance hold court.
With a tray ceiling adding an extra touch of sophistication and a freestanding tub flanked by vanities in the ensuite, it’s the perfect place to unwind after a long day.
The seamless access to the master closet from the laundry room is a thoughtful touch, ensuring that your wardrobe is always fresh and within easy reach.
And just when you thought it couldn’t get any better, a flight of stairs leads you to a loft that’s as versatile as it is spacious.
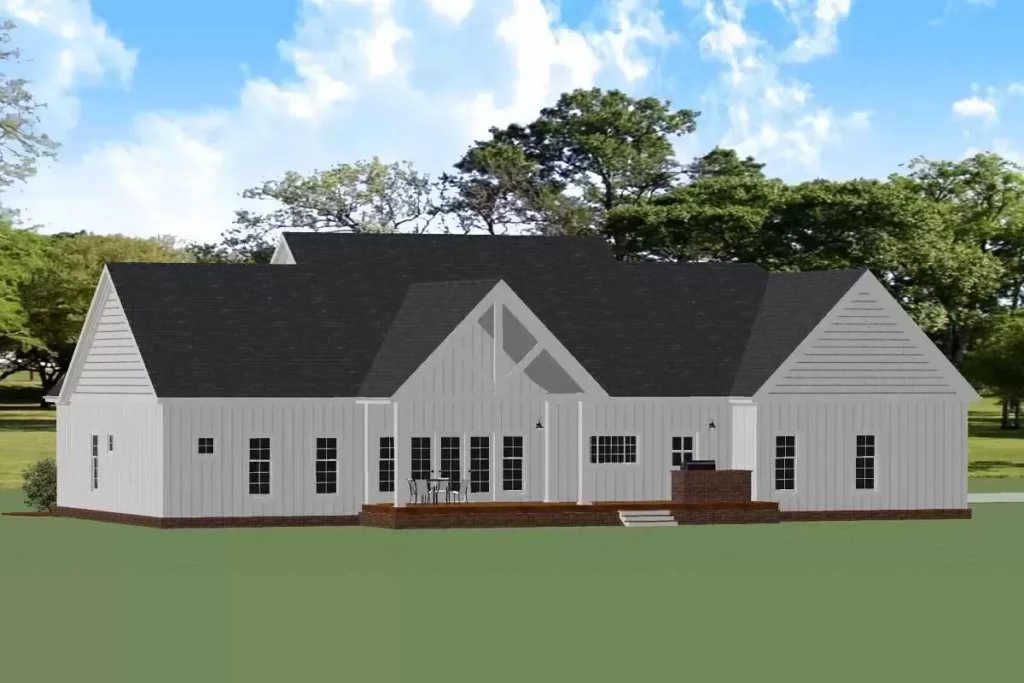
Whether you envision it as a media room, a play area for the kids, or a quiet nook for reading and reflection, this space is your canvas.
Adjacent to it, you’ll find a sizable unfinished storage area, offering endless possibilities for customization.
In today’s world, the line between work and home life is blurrier than my vision before I’ve had my morning coffee.
That’s why having a dedicated home office in this plan isn’t just a luxury; it’s a necessity.
Tucked away in a quiet corner of the house, this office space offers the perfect blend of privacy and comfort, making it ideal for those Zoom calls that could have been emails, or those deep work sessions that require absolute concentration.
And with the home’s serene surroundings, you’re just a window glance away from a natural stress reliever.
Let’s not forget the social heart of the home: the great room and kitchen area.
This is where the home really comes alive.
It’s designed not just for the flow of people, but for the flow of life itself.
The vaulted ceiling in the great room doesn’t just add an architectural interest; it elevates every gathering, making casual hangouts feel like grand celebrations.
And with direct access to the covered porch, your living space extends into the outdoors, blending the comfort of the indoors with the beauty of the countryside.
Picture this: a summer barbecue where friends and family gather, laughter mingling with the sizzle of the grill, all under the shelter of your expansive porch.
Or a cozy winter evening, where the great room becomes a snug haven, the crackle of the fireplace providing the perfect soundtrack to a night of storytelling and marshmallow roasting.
Amidst all the elegance and comfort, this home plan doesn’t skimp on practicality.
The access from the master closet to the laundry room is a game-changer, making laundry day (which, let’s face it, is somehow every day) a breeze.
It’s these thoughtful touches that transform a house from a mere structure to a home that anticipates your needs and simplifies your life.
As we wrap up our tour of this exclusive country home, it’s clear that this isn’t just a place to live—it’s a place to thrive.
It’s where elegance meets comfort, where functionality meets beauty, and where every square foot is infused with warmth and potential.
From the tranquility of the owner’s suite to the communal joy of the great room and kitchen, this home plan offers a haven for every aspect of your life.
In the end, finding the perfect home is about discovering a space that speaks to your heart, a place where every corner, every detail, feels like it was made just for you.
And if this country home plan has whispered even a whisper of “welcome home” to you, then maybe, just maybe, your search is finally over.
So, here’s to finding your perfect needle in the haystack—a home that’s not just a place to live, but a place to love.
You May Also Like These House Plans:
Find More House Plans
By Bedrooms:
1 Bedroom • 2 Bedrooms • 3 Bedrooms • 4 Bedrooms • 5 Bedrooms • 6 Bedrooms • 7 Bedrooms • 8 Bedrooms • 9 Bedrooms • 10 Bedrooms
By Levels:
By Total Size:
Under 1,000 SF • 1,000 to 1,500 SF • 1,500 to 2,000 SF • 2,000 to 2,500 SF • 2,500 to 3,000 SF • 3,000 to 3,500 SF • 3,500 to 4,000 SF • 4,000 to 5,000 SF • 5,000 to 10,000 SF • 10,000 to 15,000 SF

