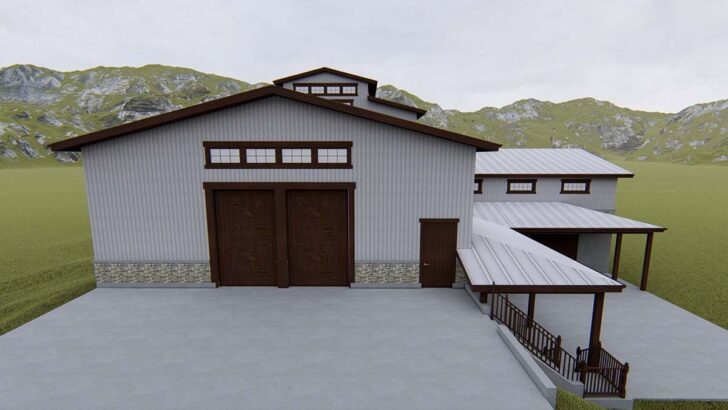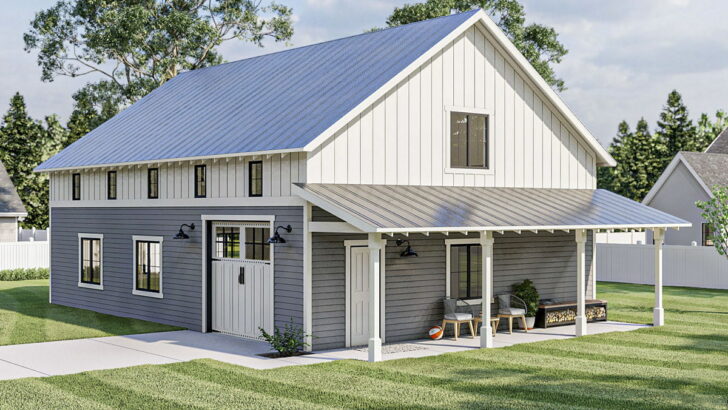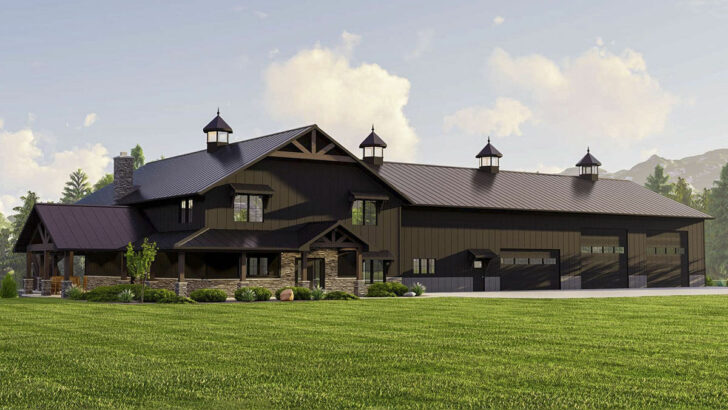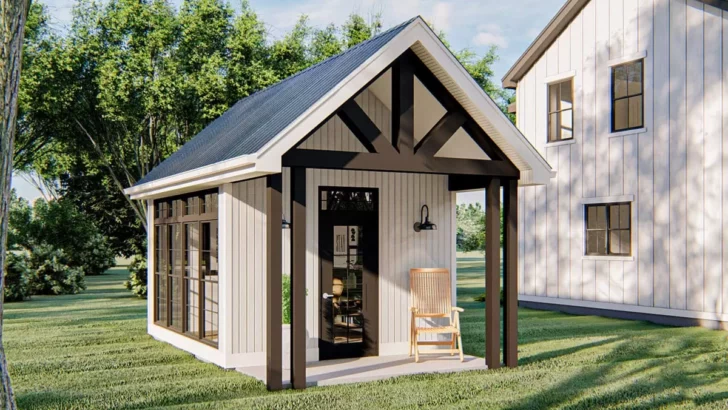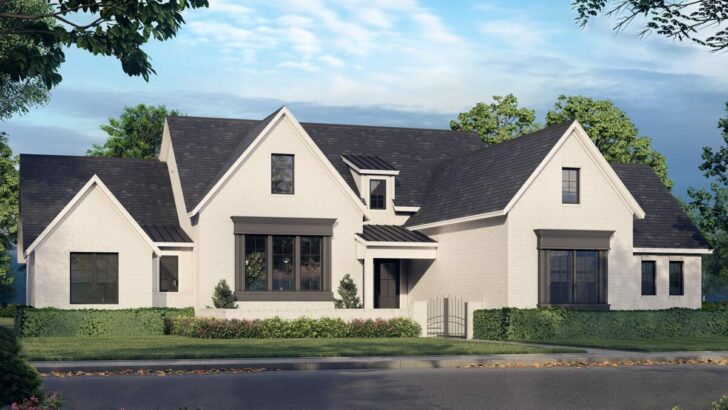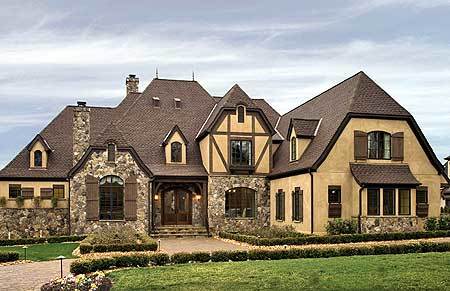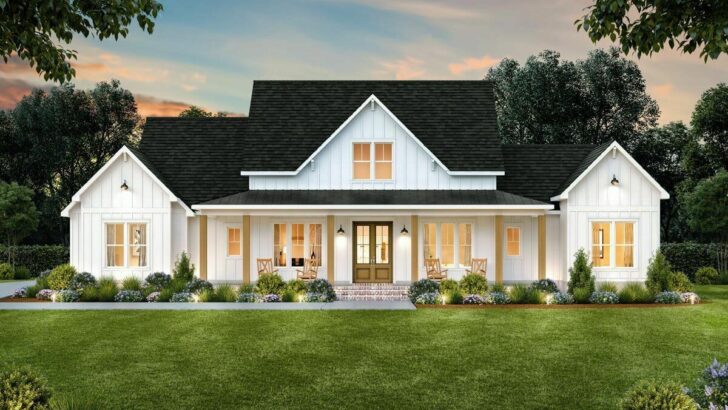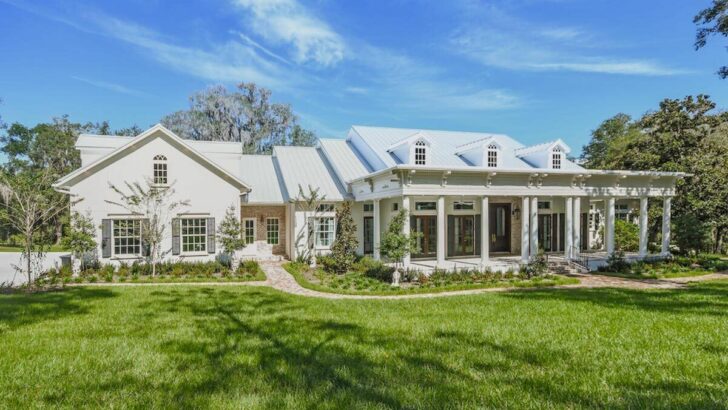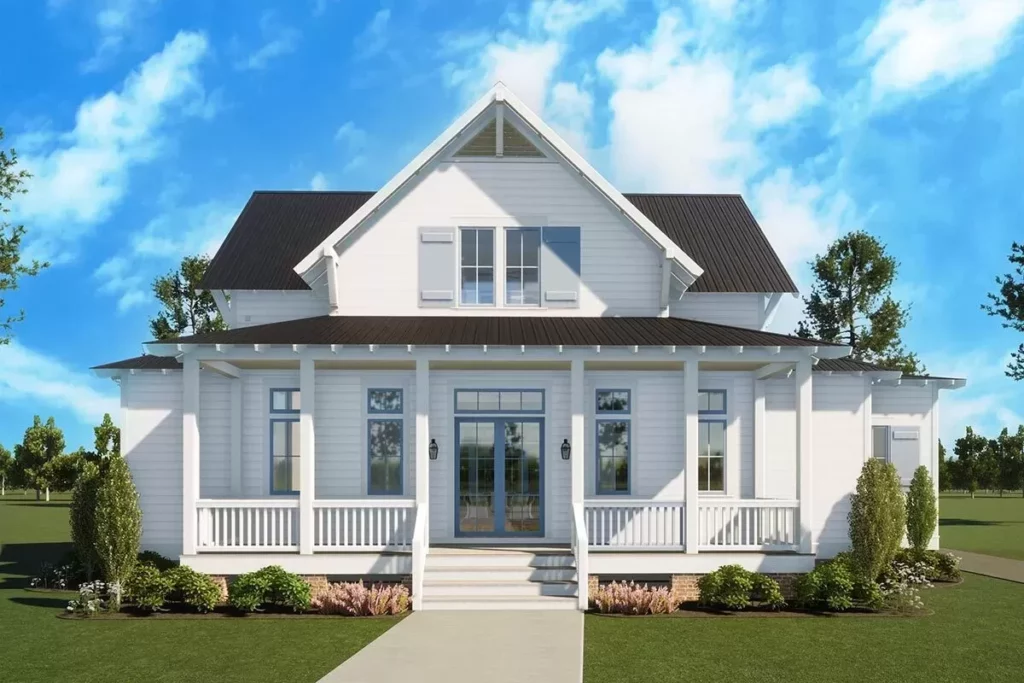
Specifications:
- 2,710 Sq Ft
- 3 Beds
- 3.5 Baths
- 2 Stories
Let’s embark on a journey through an enchanting country cottage that seems to have leaped out of a fairytale and right into our hearts.
With its symmetrical front elevation, this exclusive abode doesn’t just invite you in; it seems to give you a warm, hearty hug.
Prepare to be charmed by its idyllic interior, where every nook whispers tales of comfort and style.

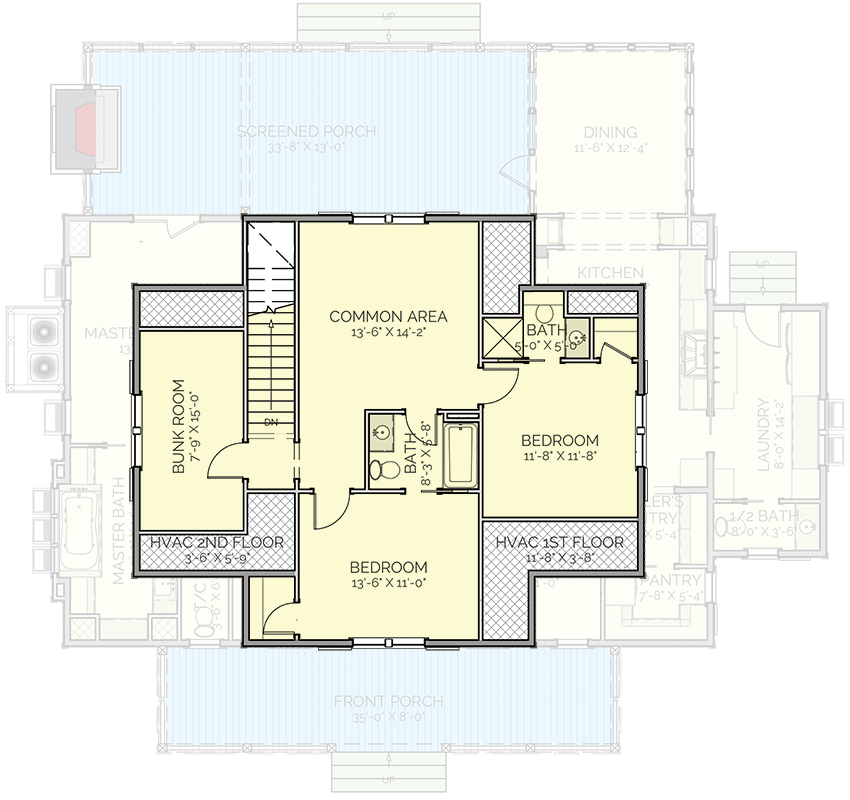




Now, I must confess, I’m a sucker for a good entryway, and this house does not disappoint.
As you step in, you’re greeted by pocket doors that slide open to reveal a cozy library or den.
Imagine this: a rainy day, a hot cup of tea, and you curled up with your favorite book in this snug retreat.
Related House Plans
Heaven, right?
And, for those of you who appreciate a sneaky shortcut, there’s a butler’s pantry that leads directly into the heart of the home – the kitchen.
I mean, why take the long route when you can zip straight to the fridge for a midnight snack?
Speaking of the kitchen, let’s talk about this culinary paradise.

It’s not just a kitchen; it’s a command center for all things delicious and delightful.
Anchored by an island, this space is perfect for whipping up your famous lasagna while your guests hang out at the flush eating counter.
Oh, and did I mention the adjacent dining room?
Related House Plans
Bathed in natural light and with direct access to a screened porch, it’s like dining al fresco without the bugs.
A fireplace out there means s’mores are definitely on the menu.

But wait, there’s more!
The great room, crowned by coffered ceilings, houses a grand fireplace that demands attention.
Whether you’re hosting a glamorous party or having a quiet night in, this room adapts to every mood.
It’s like your personal shape-shifter, but instead of turning into a wolf, it turns into the perfect setting for any occasion.
Now, let’s not forget the pièce de résistance: the master bedroom.

Tucked away on the main level for privacy and convenience, this sanctuary features a walk-in closet (big enough to host a small party in, just saying) and a 5-fixture bathroom.
Imagine soaking in a bubble bath after a long day, surrounded by scented candles and utter tranquility.
This is not just a bedroom; it’s a recharge station for your soul.
As if the main level wasn’t impressive enough, the upper floor of this cottage is like the secret bonus level in a video game, filled with delightful surprises.
Upstairs, you’ll find two additional bedrooms and, wait for it, a bunk room!

I’m not sure about you, but the word ‘bunk room’ takes me straight back to childhood sleepovers, complete with ghost stories and midnight giggles.
It’s the perfect spot for when the nieces and nephews invade or for those adult friends who never really grew up.
Adjacent to these rooms is a common area.
Picture this: a space versatile enough to be a playroom, a study, or even a yoga retreat, depending on your mood or the day of the week.
It’s like having a Swiss Army knife, but instead of a tool, it’s a room that transforms to meet your needs.

Now, let’s circle back to the screened porch because it deserves a second mention.
This space is where indoor comfort meets the great outdoors.
With a fireplace included, it’s ideal for those chilly evenings when you want to enjoy the stars without the shivers.
Whether you’re hosting a summer barbecue or a cozy winter gathering, this porch is the year-round MVP of outdoor living.
As for the aesthetics, the coffered ceilings downstairs set the tone for a home that’s both elegant and welcoming.

The attention to detail in this cottage is like that friend who remembers you love extra foam on your latte – it’s thoughtful, personal, and makes you feel special.
The functionality of the cottage is just as impressive as its beauty.
The butler’s pantry is not just a shortcut to the kitchen; it’s a secret weapon for entertaining.
It’s where you stash the extra wine and whip up appetizers away from the prying eyes of early guests.
And the flush eating counter in the kitchen isn’t just a place to sit; it’s a command center for Sunday brunches, homework sessions, and late-night heart-to-hearts.

In summary, this country cottage isn’t just a house; it’s a narrative of comfort, style, and functionality.
It’s a place where every room tells a story, and every corner holds a promise of relaxation and joy.
From the grandeur of the great room to the charm of the bunk room, this home is an invitation to a life well-lived, filled with laughter, love, and a whole lot of style.
Welcome home!
You May Also Like These House Plans:
Find More House Plans
By Bedrooms:
1 Bedroom • 2 Bedrooms • 3 Bedrooms • 4 Bedrooms • 5 Bedrooms • 6 Bedrooms • 7 Bedrooms • 8 Bedrooms • 9 Bedrooms • 10 Bedrooms
By Levels:
By Total Size:
Under 1,000 SF • 1,000 to 1,500 SF • 1,500 to 2,000 SF • 2,000 to 2,500 SF • 2,500 to 3,000 SF • 3,000 to 3,500 SF • 3,500 to 4,000 SF • 4,000 to 5,000 SF • 5,000 to 10,000 SF • 10,000 to 15,000 SF

