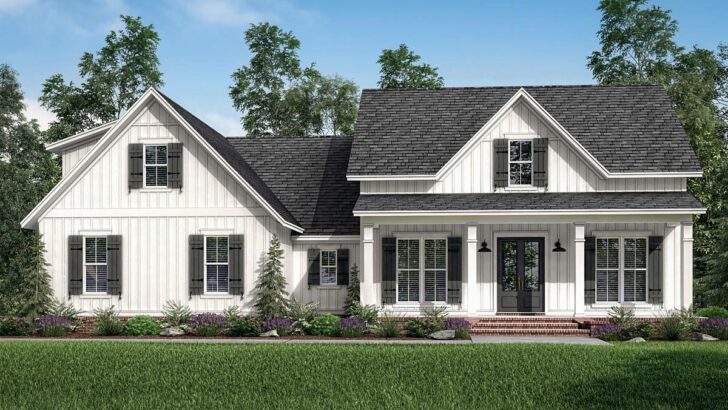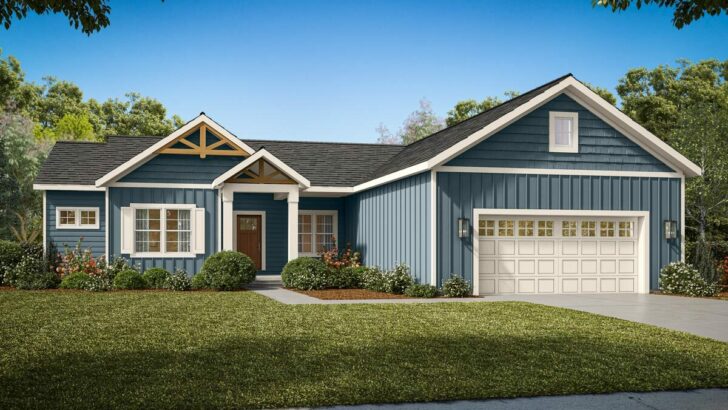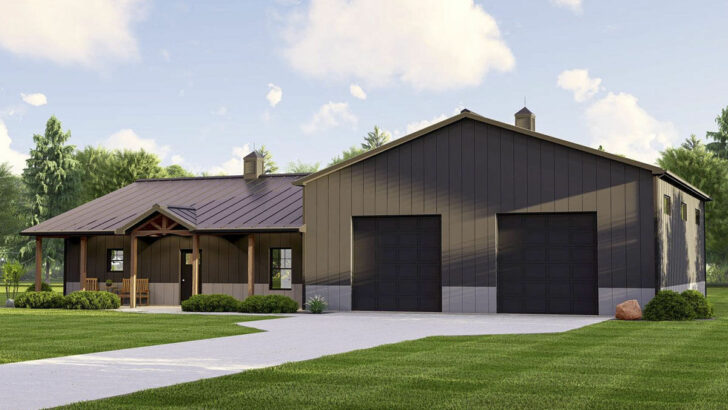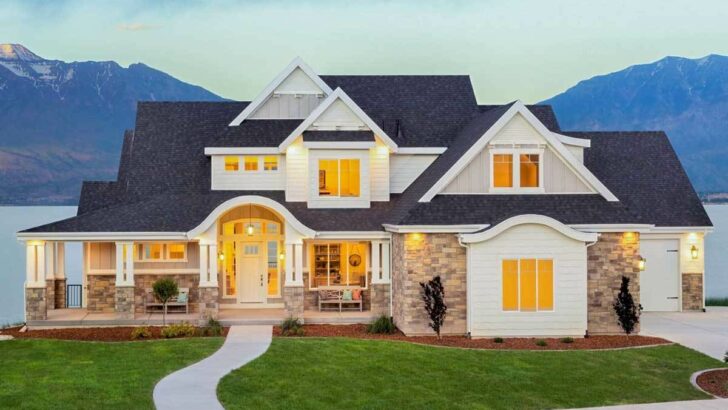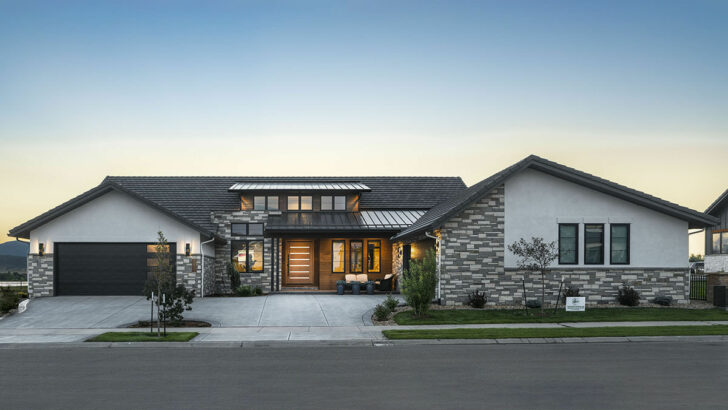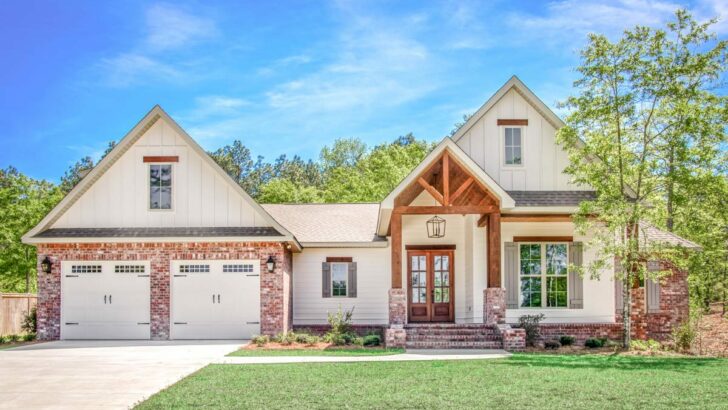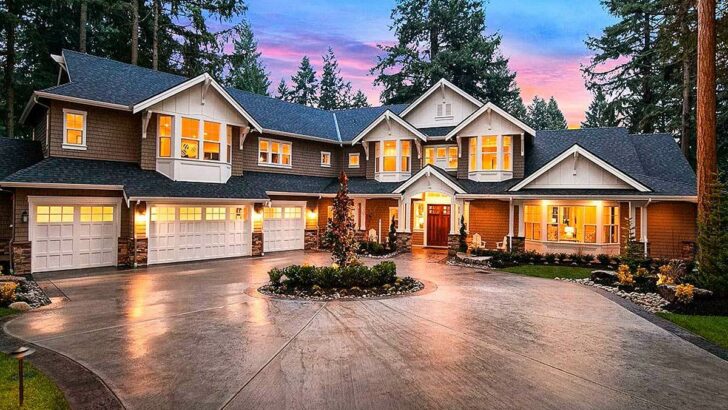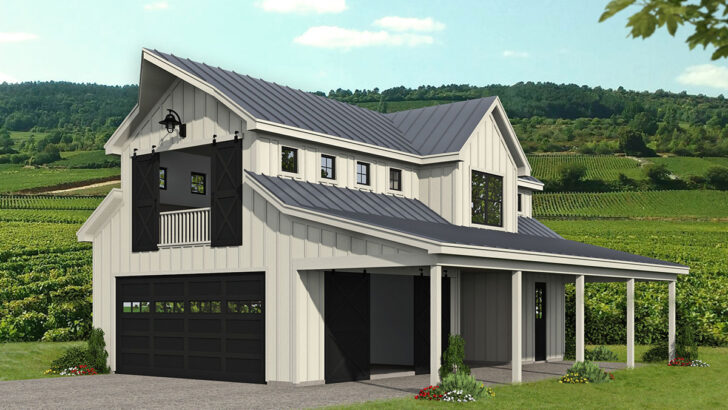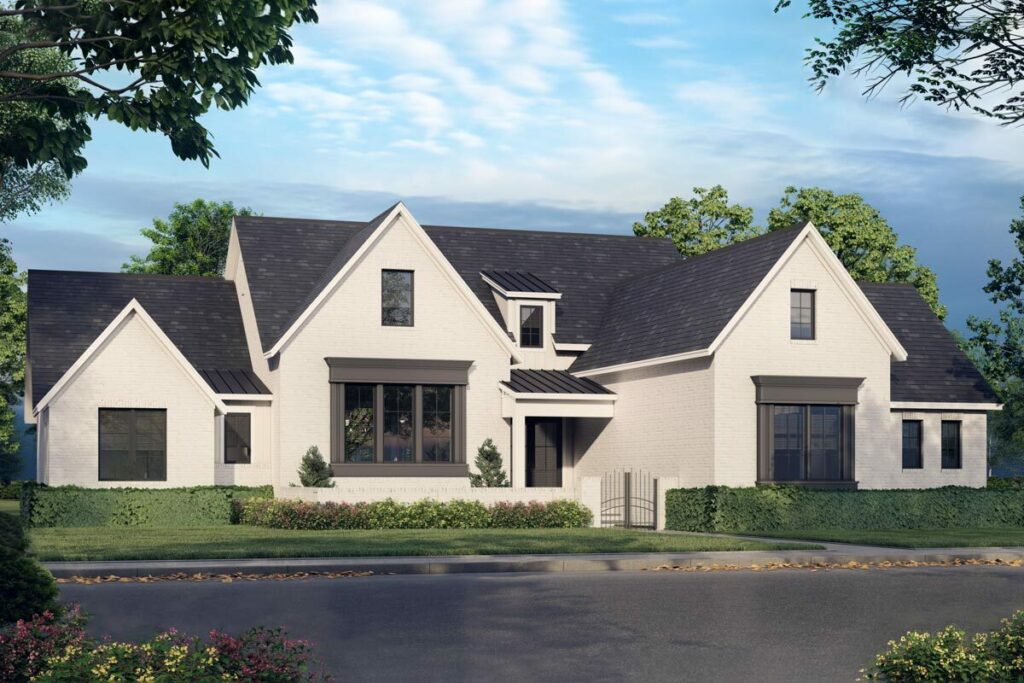
Specifications:
- 2,470 Sq Ft
- 3 Beds
- 2.5 Baths
- 1 Stories
- 2 Cars
Ah, the joys of house hunting and dreaming about the perfect abode!
Today, let’s dive into a delightful abode that ticks all the right boxes for comfort, style, and functionality.
Imagine a charming 3-bed transitional house plan with a courtyard and rear porches, nestled somewhere where the birds chirp a little cheerier, and the sun sets just right.
Got that image in your head? Great, let’s explore this 2470 square feet of architectural wonder.
Stay Tuned: Detailed Plan Video Awaits at the End of This Content!
Related House Plans
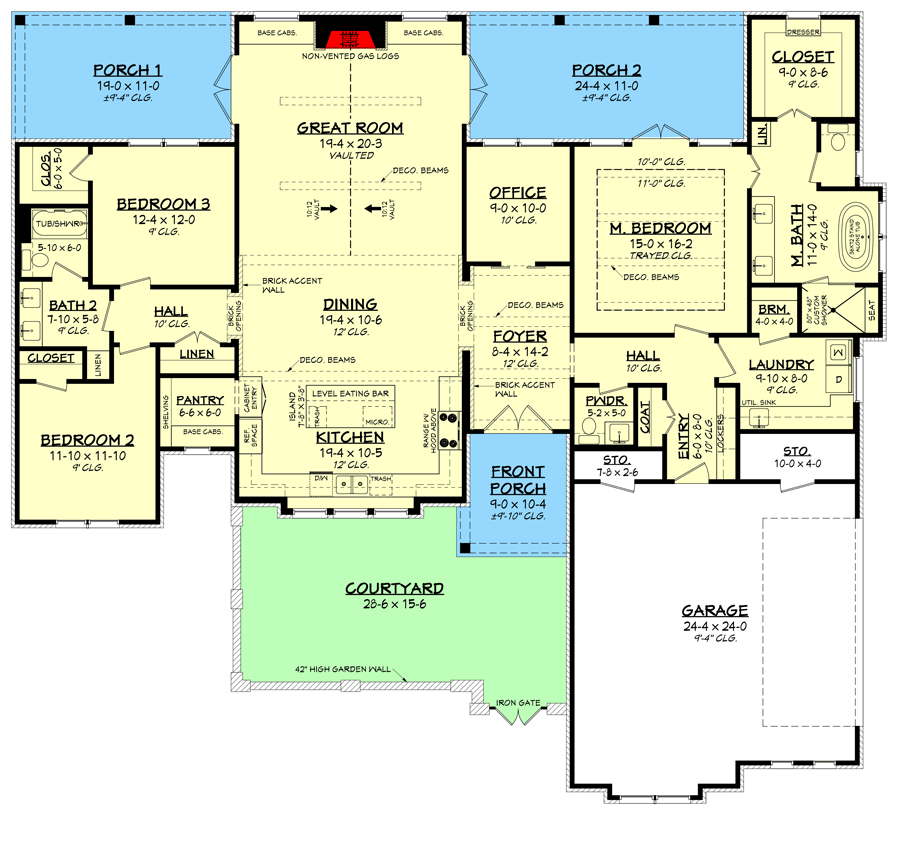
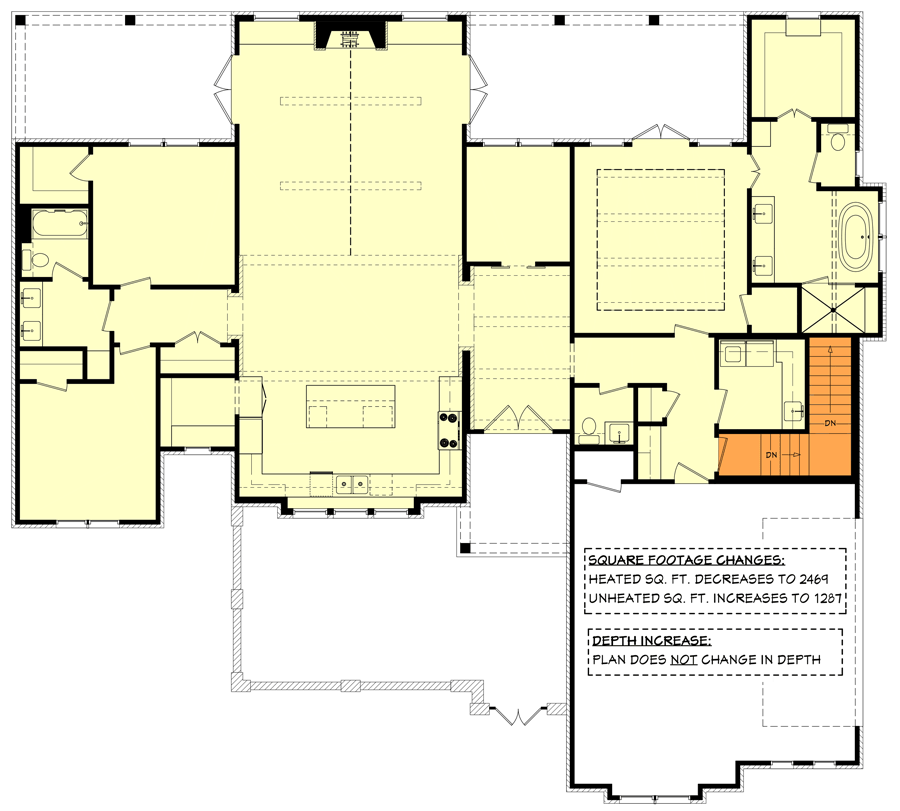
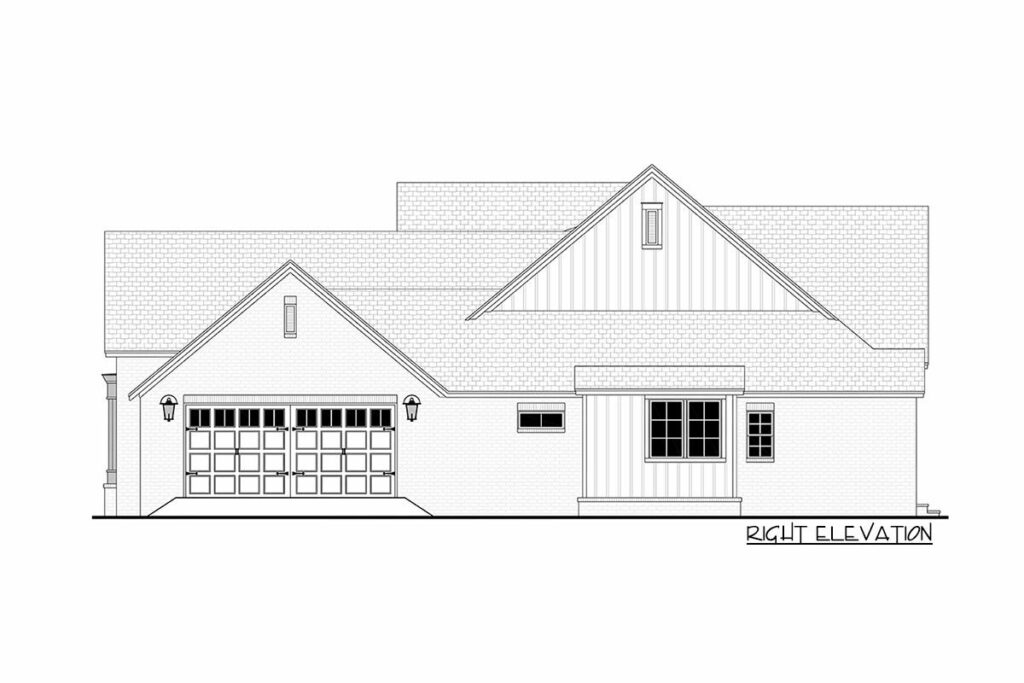
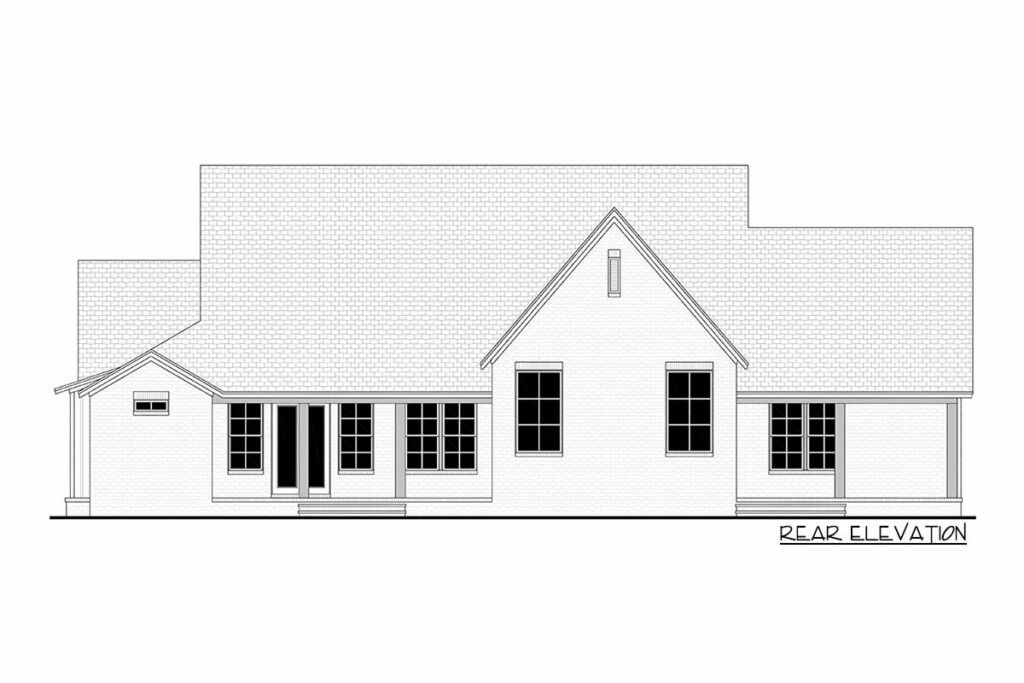
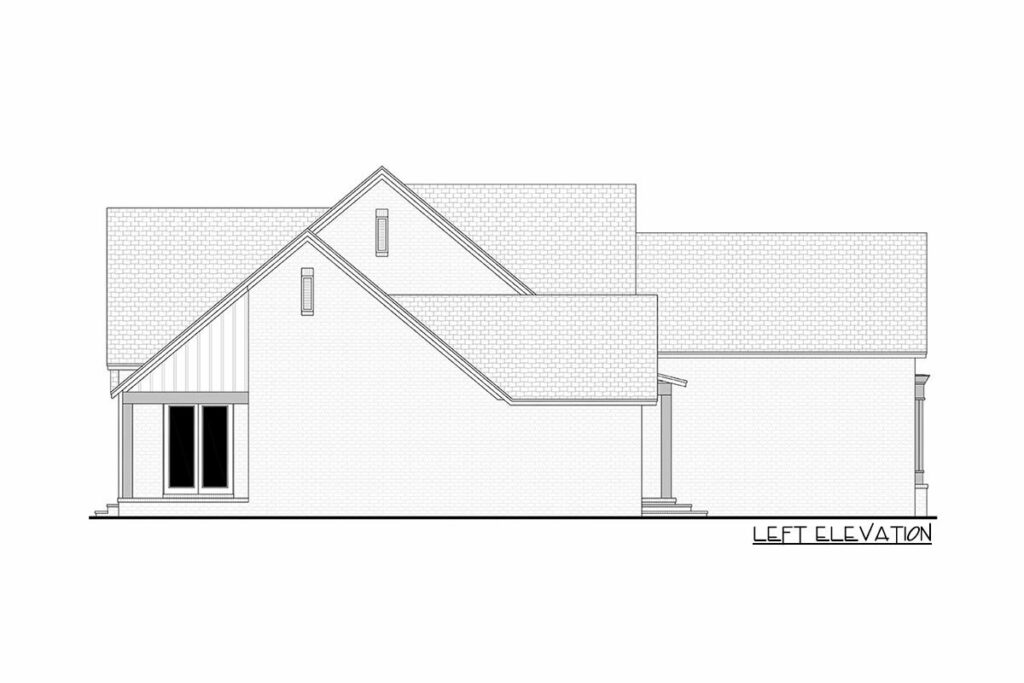
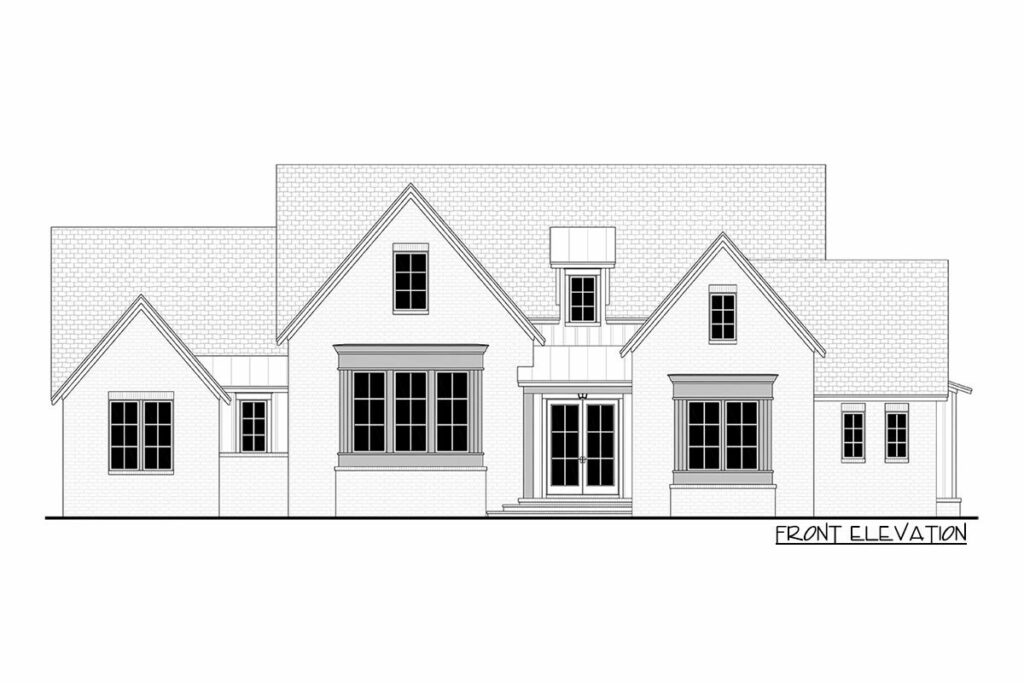
In the world of modern living, an open floor plan is like the holy grail of home designs.
And guess what?
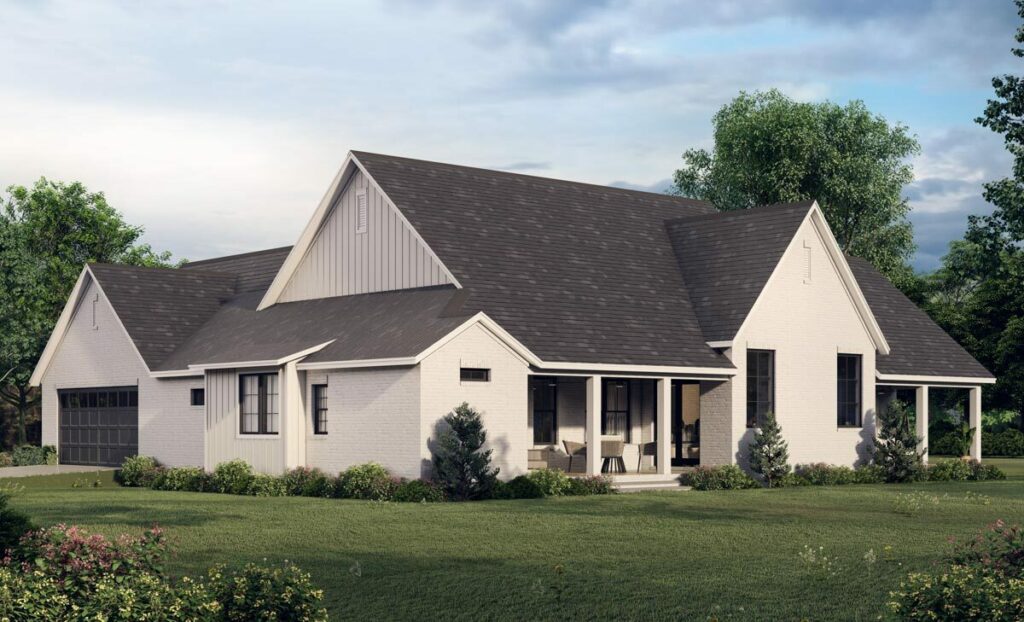
Our charming house embraces this concept beautifully.
The kitchen, dining, and great room flow together in a harmonious space that’s just perfect for those who love to entertain or simply enjoy family time.
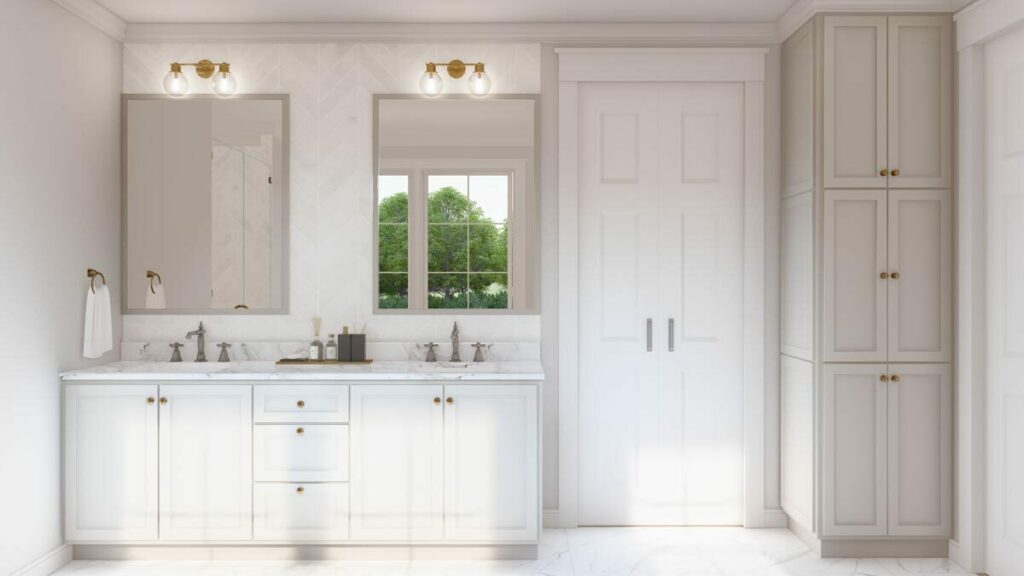
Picture this: You’re cooking up a storm in the kitchen while your friends or family lounge in the great room, and no one misses out on the conversation or the fun.
Let’s talk about this kitchen because it deserves its own spotlight.
Related House Plans
It’s equipped with an eat-at-bar (hello, quick breakfasts and chatty coffee breaks!) and a walk-in pantry that’s cleverly concealed behind cabinet doors.
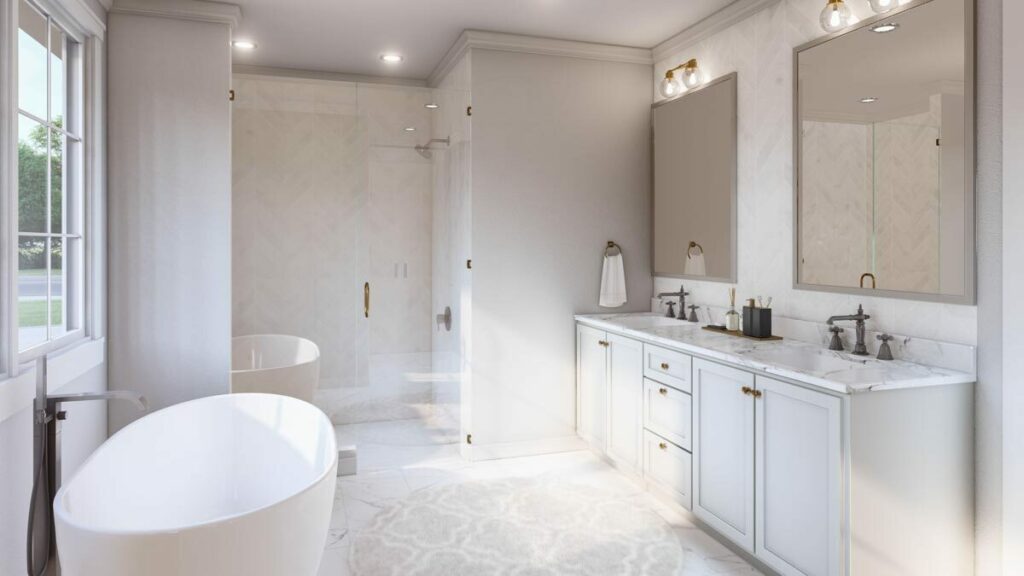
Now, that’s like having your very own Narnia of snacks and spices!
Moving on to the great room, it’s not just great by name.
With built-ins next to a cozy fireplace, this room is begging for bookshelves filled with your favorite reads or a display of your treasured collectibles.
The vaulted ceiling, adorned with decorative wood beams, adds a touch of rustic charm, making the room feel both spacious and inviting.
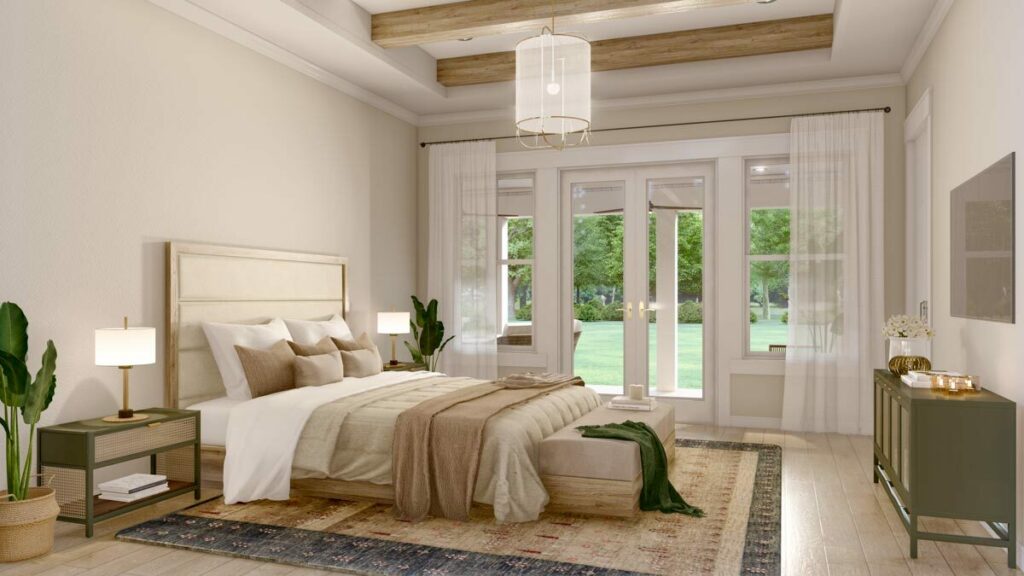
Plus, with access to two separate porches, it’s like having a little indoor-outdoor magic at your fingertips.
The primary suite in this house is what dreams are made of.
It opens up onto a rear porch, offering a serene escape into nature whenever you need a breather.
The bathroom and closet area?
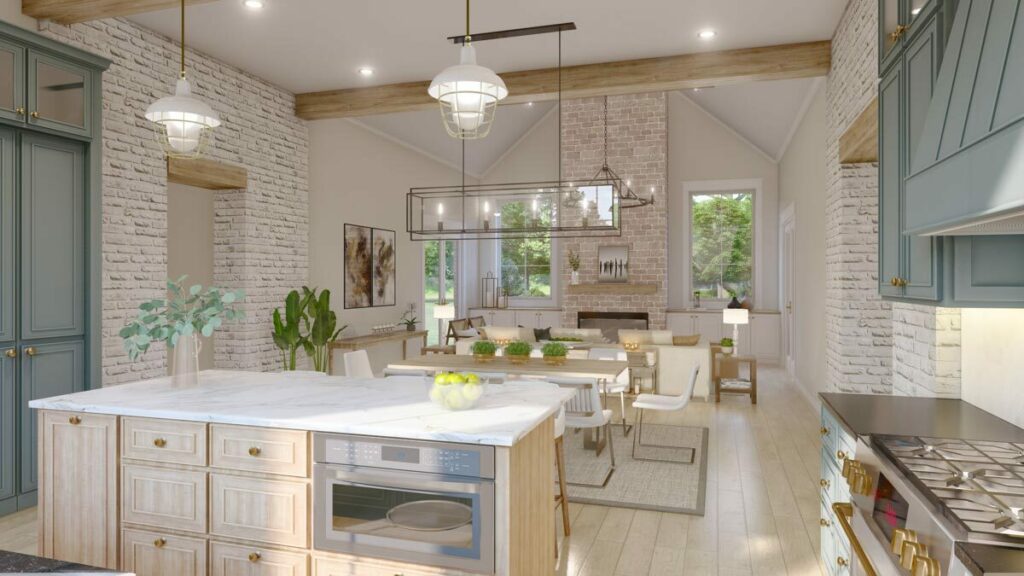
They scream luxury and space! It’s the kind of setup that makes you feel like you’re on a permanent spa vacation.
But wait, there’s more!
The house has a large entry from the garage, which means no more awkward juggling of groceries and keys while trying to get inside.
And for those who have embraced the work-from-home life or just need a quiet space to focus, there’s a home office right off the foyer.
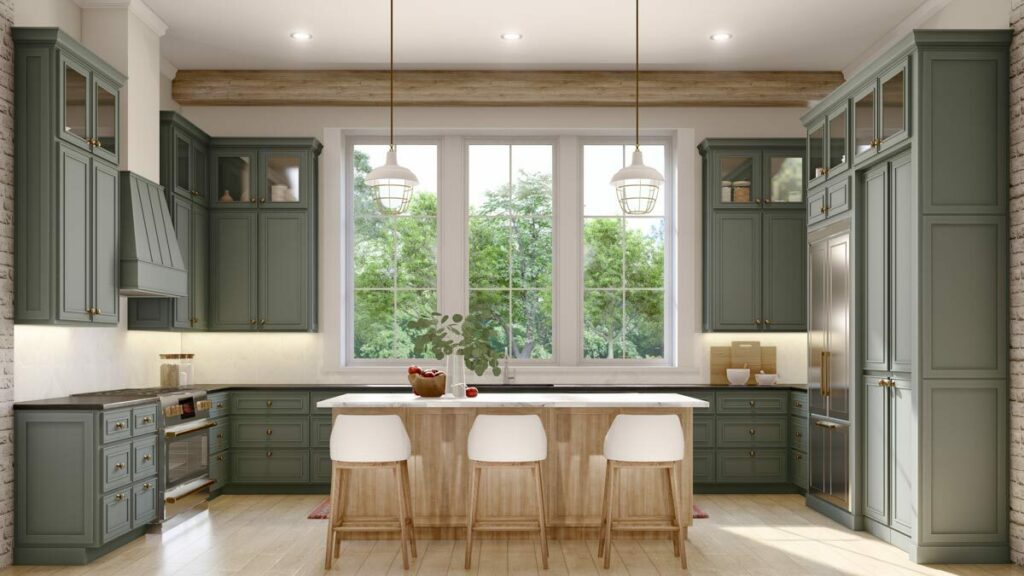
It’s like this house understands the assignment of modern living!
Let’s not forget the outdoor spaces.
The courtyard is a quaint and charming area, perfect for your morning cup of coffee or evening relaxation.
The rear porches are an entertainer’s dream, offering additional space for gatherings or a quiet spot to enjoy the outdoors.
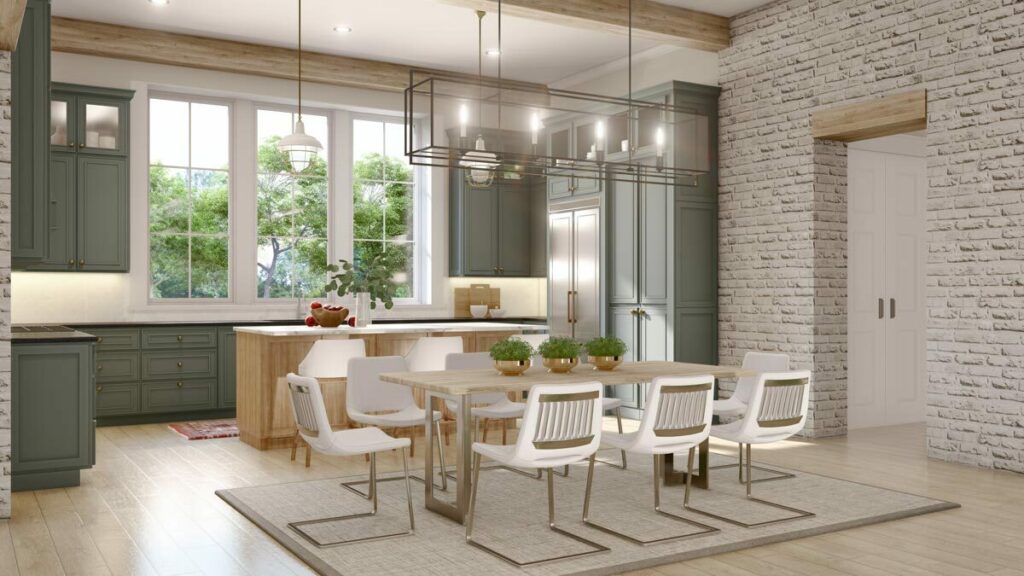
In conclusion, this 3-bed transitional house plan is not just a structure; it’s a potential home that understands the dynamics of a modern family or individual.
It’s practical yet stylish, cozy yet spacious, and just brimming with character.
It’s the kind of place where memories are waiting to be made, where every nook and cranny promises to be a part of your story.
So, whether you’re a family that loves to entertain, a couple seeking a stylish abode, or a singleton looking for a blend of comfort and elegance, this house plan might just be what you’re looking for.
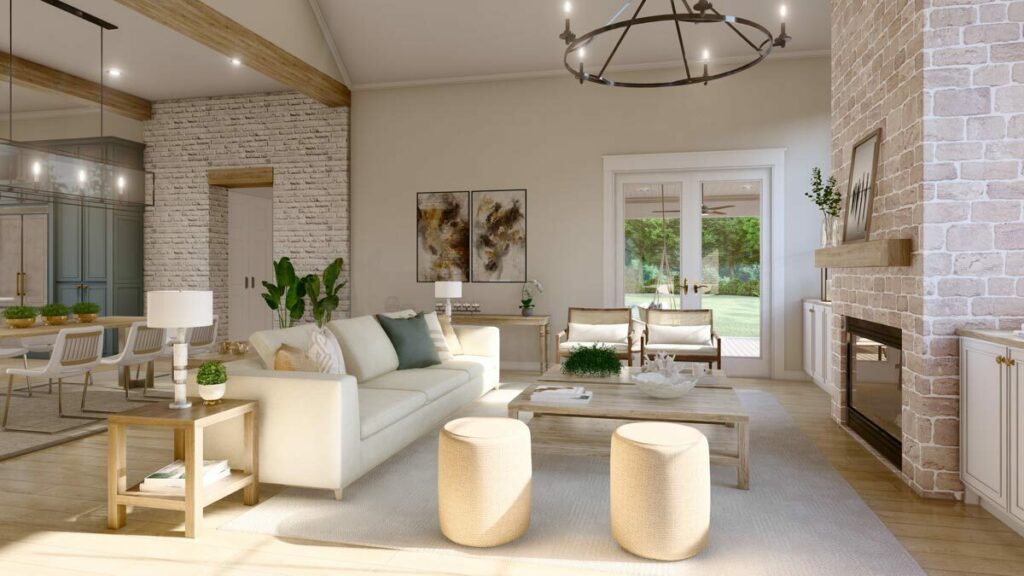
After all, a home is more than just walls and windows; it’s a canvas where life unfolds and dreams are nurtured.
And this charming transitional house, with its perfect blend of features, might just be the perfect canvas for your life story.
You May Also Like These House Plans:
Find More House Plans
By Bedrooms:
1 Bedroom • 2 Bedrooms • 3 Bedrooms • 4 Bedrooms • 5 Bedrooms • 6 Bedrooms • 7 Bedrooms • 8 Bedrooms • 9 Bedrooms • 10 Bedrooms
By Levels:
By Total Size:
Under 1,000 SF • 1,000 to 1,500 SF • 1,500 to 2,000 SF • 2,000 to 2,500 SF • 2,500 to 3,000 SF • 3,000 to 3,500 SF • 3,500 to 4,000 SF • 4,000 to 5,000 SF • 5,000 to 10,000 SF • 10,000 to 15,000 SF

