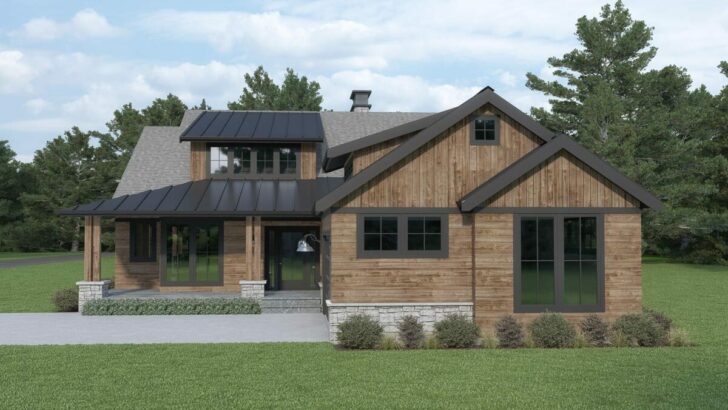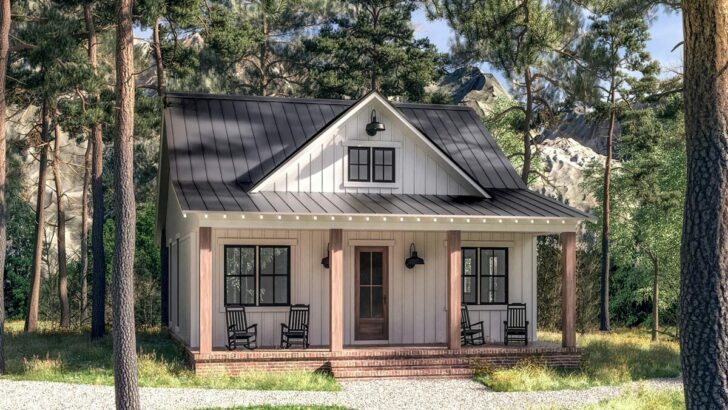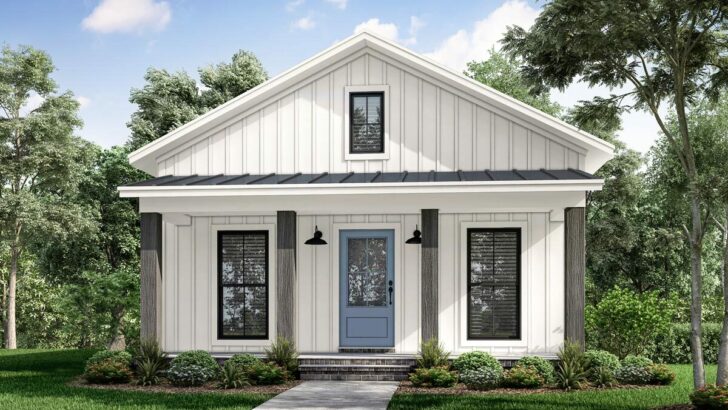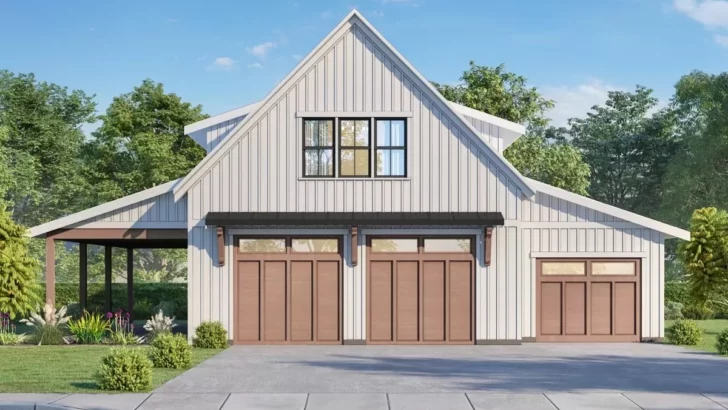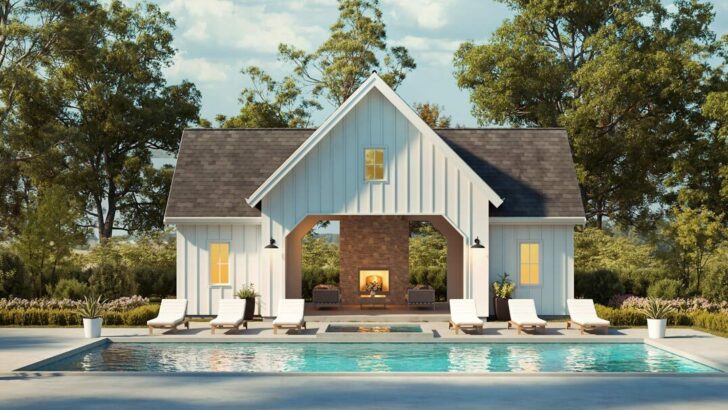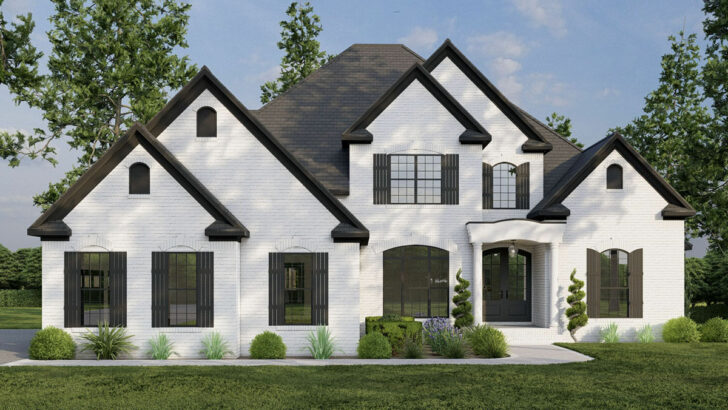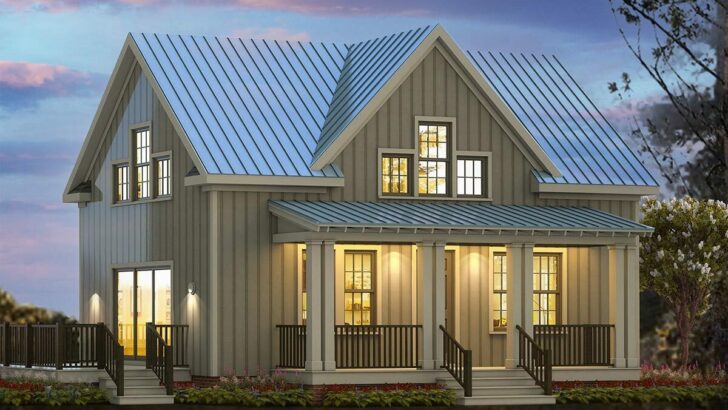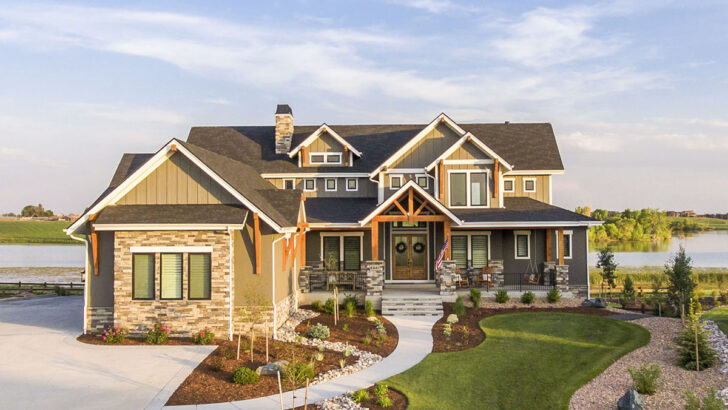
Specifications:
- 6,615 Sq Ft
- 5 Beds
- 4.5+ Baths
- 2 Stories
- 4 Cars
Hello, home enthusiasts!
Let’s embark on a delightful journey through a house that’s not just a home but a statement of grandeur.
Imagine a grand Craftsman manor that whispers luxury in every corner and shouts comfort in every room.
Yes, I’m talking about a spectacular abode spread over 6,615 square feet, boasting 5 bedrooms, more than 4.5 baths, and a sprawling layout of 2 stories, all complemented by an angled 4-car garage that promises to take your ‘car love’ to a whole new level.






Related House Plans
As we step inside this architectural masterpiece, be prepared to have your breath taken away.
Double doors swing open to reveal a panorama that could easily grace the pages of the fanciest home magazines.

The sight lines lead your gaze through the vast beamed great room, extending out to an inviting covered outdoor living area.
It’s like the house is giving you a warm, grand hug, whispering, “Welcome home!”

Now, let’s talk about the heart of every home – the kitchen.
This isn’t just any kitchen; it’s a culinary paradise.

With a coffered ceiling that adds a touch of elegance, the kitchen boasts an enormous walk-in pantry, ensuring you’ll never run out of space for your secret snack stash.
Related House Plans

The centerpiece is a massive island, equipped with a second sink and ample room for four stools – perfect for those impromptu family gatherings or the late-night ice cream binges.

Adjacent to this culinary wonderland is an informal area offering sweeping views that make every meal feel like a special occasion.

Whether you’re sipping morning coffee or enjoying a casual dinner, the views and ambiance are sure to make each moment memorable.

Now, let me take you to a place in the house that is your personal sanctuary – the grand master suite.

It’s not just a bedroom; it’s a retreat that romances you with its own fireplace and mesmerizing vaulted and beamed ceilings.

The L-shaped master walk-in closet is so gigantic, you might need a map to navigate it!

It’s not just a space; it’s a fashion enthusiast’s dream come true, with ample room for every piece of clothing and accessory you own (or plan to own).

As we ascend to the second floor, the generosity of space continues to impress.

Each bedroom is not just big; it’s ‘royally’ spacious, complete with walk-in closets that could host a small party.

Imagine never having to fight for closet space again – a dream come true, right?

But wait, the crown jewel of the second floor is the enormous bonus room.

Picture this: a space so versatile it can transform from a cozy movie den to a lively party room in seconds.

The wet bar is the centerpiece, surrounded by ample space for your wildest entertainment ideas.

And the best part?

It’s strategically located over the garage, meaning your downstairs tranquility is never disturbed, no matter how epic the party gets upstairs.

This grand Craftsman manor is not just a house; it’s a lifestyle.

It’s a place where every corner tells a story of luxury, comfort, and thoughtful design.
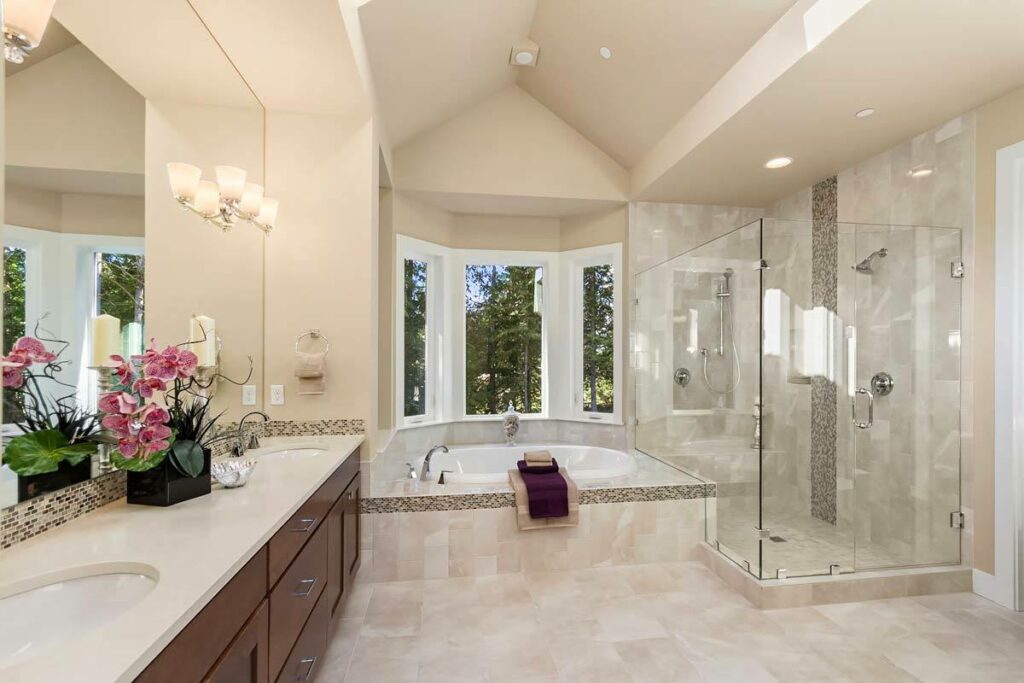
From the vaulted and beamed ceilings that add a touch of majesty to the open layout that encourages family togetherness, this home is a testament to craftsmanship and luxury living.

So, if you’re in the market for a home that goes beyond the ordinary, that makes a statement with every square foot, and that wraps you in luxury and comfort, look no further.
This grand Craftsman manor is not just a dream home; it’s a dream come true.
And who knows, maybe one day I’ll be lucky enough to get lost in that gigantic master closet myself!
Until then, keep dreaming big and living grand!
You May Also Like These House Plans:
Find More House Plans
By Bedrooms:
1 Bedroom • 2 Bedrooms • 3 Bedrooms • 4 Bedrooms • 5 Bedrooms • 6 Bedrooms • 7 Bedrooms • 8 Bedrooms • 9 Bedrooms • 10 Bedrooms
By Levels:
By Total Size:
Under 1,000 SF • 1,000 to 1,500 SF • 1,500 to 2,000 SF • 2,000 to 2,500 SF • 2,500 to 3,000 SF • 3,000 to 3,500 SF • 3,500 to 4,000 SF • 4,000 to 5,000 SF • 5,000 to 10,000 SF • 10,000 to 15,000 SF

