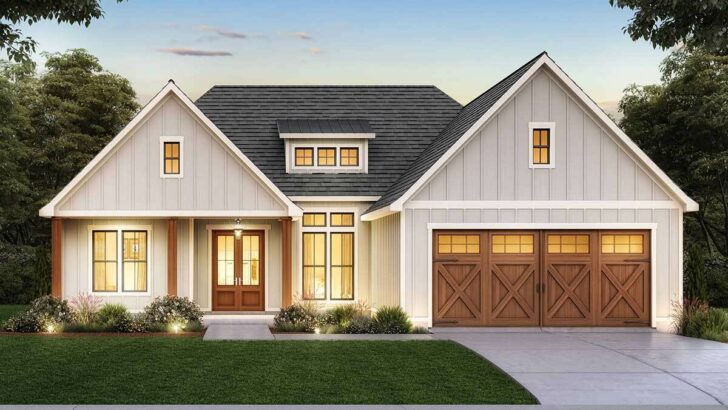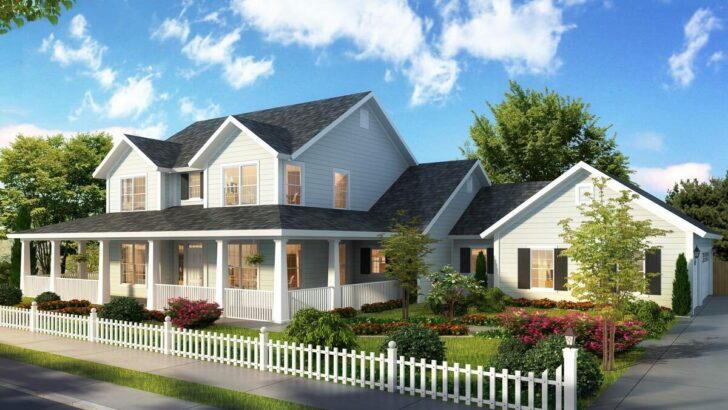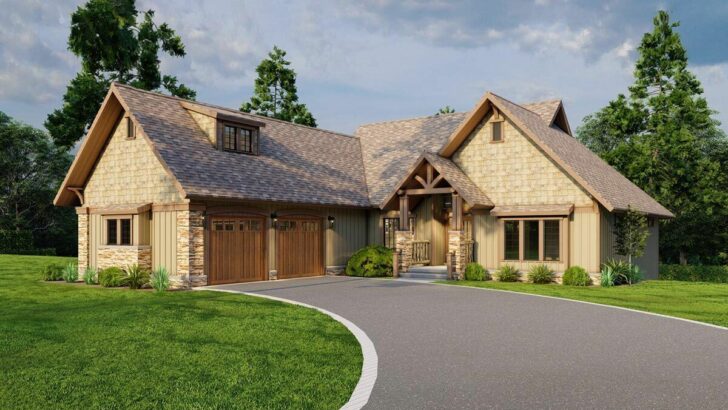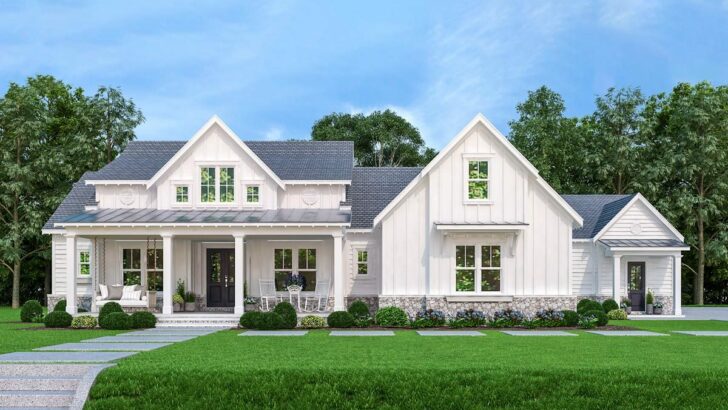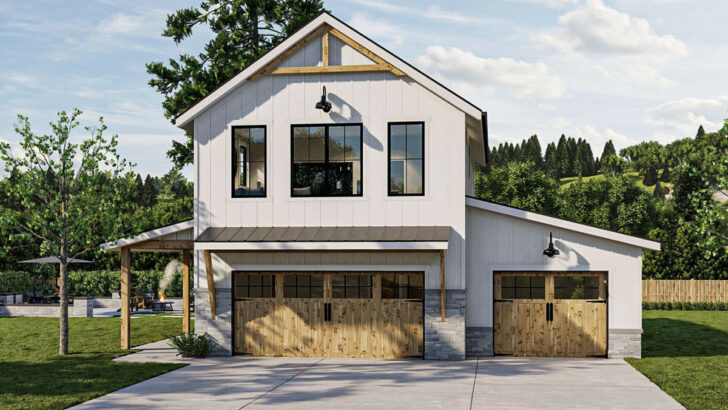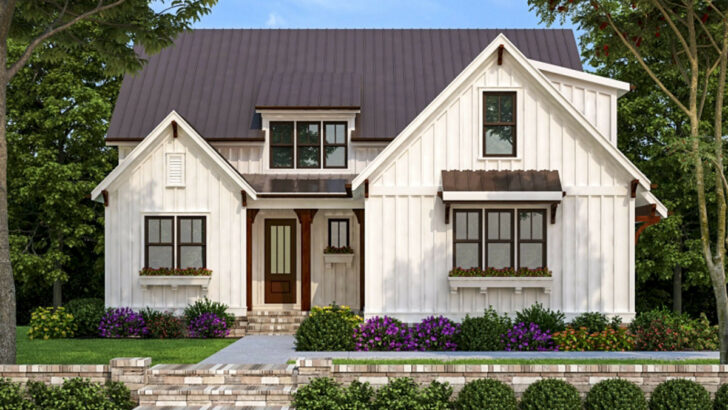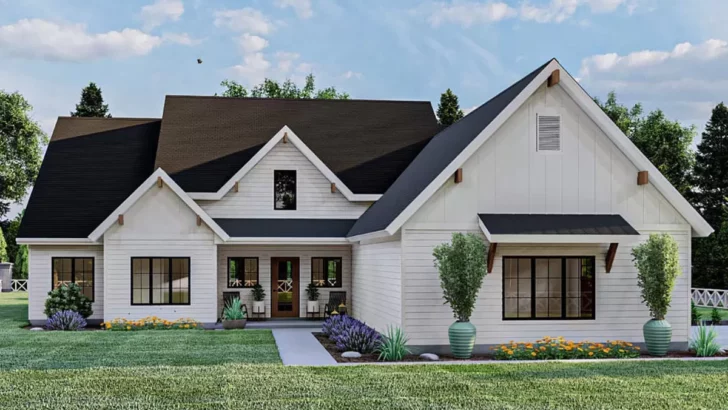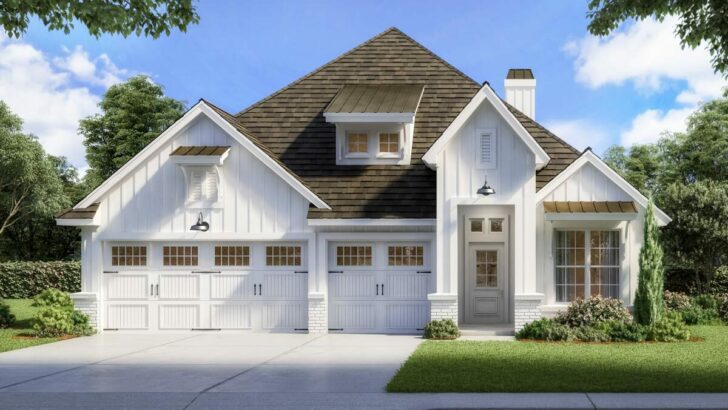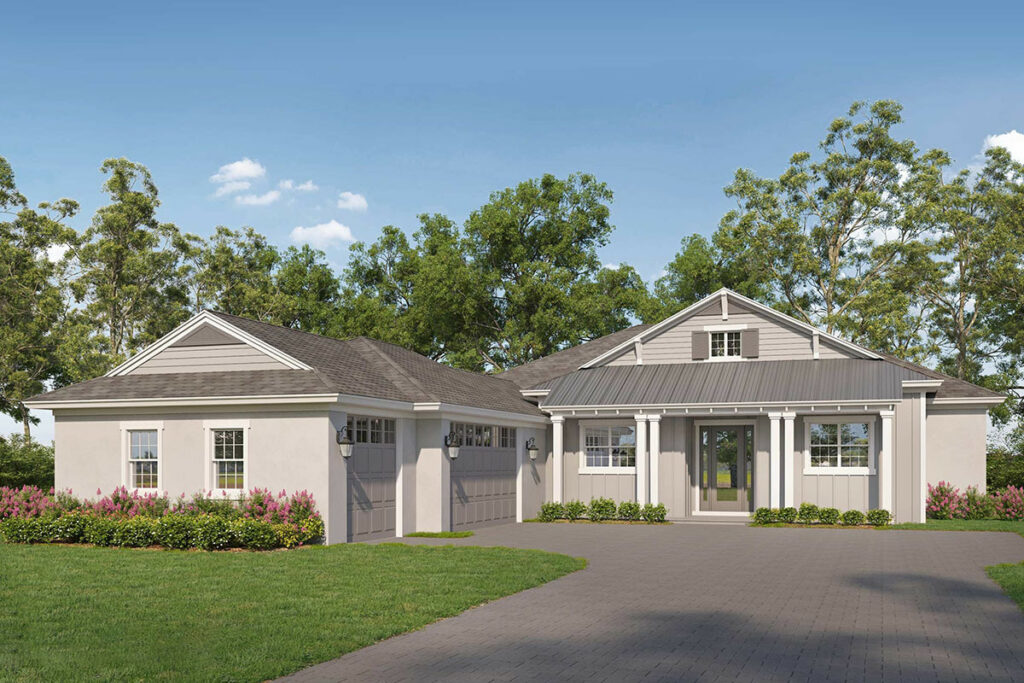
Specifications:
- 1,997 Sq Ft
- 3 Beds
- 3 Baths
- 1 Stories
- 3 Cars
Hey there!
Have you ever dreamed of a home that combines the charm of a classic farmhouse with the sleek, modern aesthetics we all love?
Well, dream no more!
I’m about to walk you through a modern farmhouse plan that’s got everything you could ask for – and then some.
We’re talking about a house with a personality so vibrant; it could host its own talk show!
First impressions matter, right?
Related House Plans

This modern farmhouse plan understands that.
It greets you with a prominent front porch that’s not just a porch; it’s the red carpet leading to your sanctuary.
And those elegant white brackets?
They’re like the eyebrows of the house, giving it a distinguished look that says, “I’m not just a house; I’m a home.”
Once you step past the welcoming front porch, you’re in for a treat.
Related House Plans
The foyer is a sun-kissed space, thanks to the windowed gable above.
And those art niches?
They’re like little hugs for your favorite artwork.
It’s like walking into a personal gallery where the art of living is on full display.
Now, let’s talk about where the magic happens – the great room and dining area.
This space is so open and inviting; it practically throws its arms around you.

A 16-foot wall of glass sliding doors?
That’s not a wall; it’s a gateway to indoor/outdoor living bliss.
The deep covered lanai is the cherry on top, making it the perfect spot for those legendary barbecues you’ll be hosting.
The U-shaped kitchen is where your culinary dreams come alive.
It’s positioned just right, offering easy access to a large walk-in pantry.
And the breakfast bar?
That’s your new morning best friend.
Quick meal prep has never been easier or more stylish.
Alright, let’s keep exploring this magnificent modern farmhouse.
There’s so much more to love here!
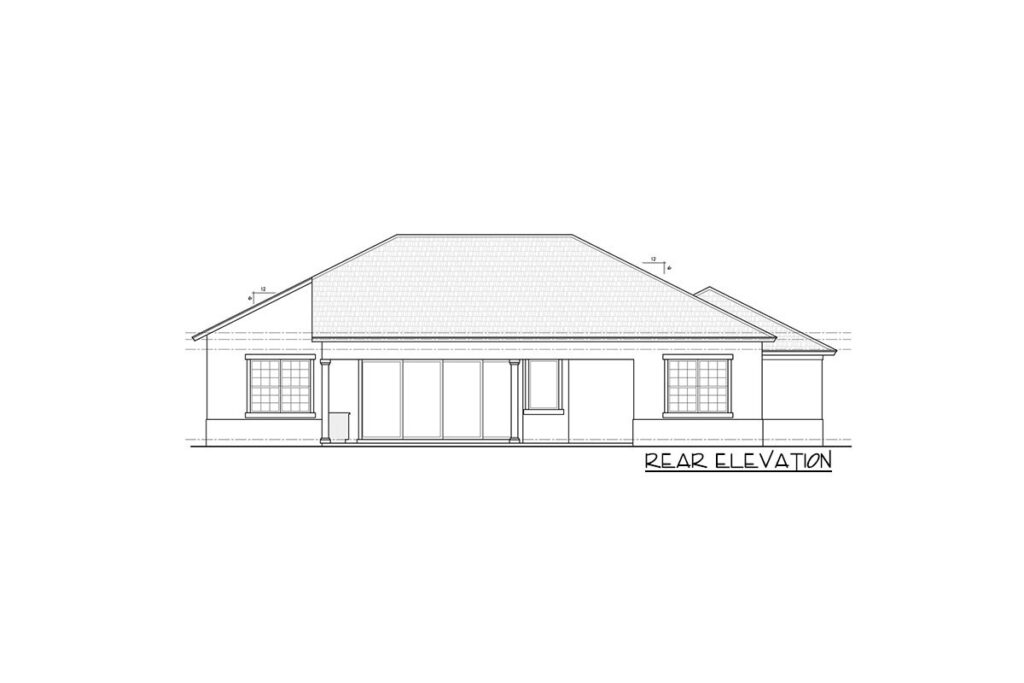
Tucked away for privacy, the owner’s suite is like a mini-vacation spot within your home.
It’s got its own entry, and the view?
Let’s just say it’s the kind of view that makes you want to wake up in the morning.
The en-suite bath, with its dual vanities and spacious walk-in shower, is like having a spa day, every day.
Each guest bedroom in this house isn’t just a room; it’s an experience.
They come with private baths, and one even has lanai access!
It’s like saying to your guests, “Welcome to our home, feel like a VIP.”
Just off the entrance from the garage, the utility room is not just practical; it’s practically perfect.
The mudroom with its bench and built-ins is the ideal drop-off spot for your day-to-day gear.
It’s like the house is giving you a high-five for being organized.

Speaking of practical, let’s not forget the 3-car garage.
It’s spacious, it’s versatile, and if you’re into DIY projects, it’s your new favorite place.
Imagine a workbench where you can tinker to your heart’s content.
It’s not just a garage; it’s a workshop, a storage haven, and a car’s dream home.
So, there you have it – a modern farmhouse plan that’s as functional as it is fabulous.
It’s not just a house; it’s a lifestyle.
A place where every day feels like a breath of fresh air, and every room tells a story of comfort, style, and warmth.
Welcome to modern farmhouse living – where dreams and reality have a cozy meet-up.
You May Also Like These House Plans:
Find More House Plans
By Bedrooms:
1 Bedroom • 2 Bedrooms • 3 Bedrooms • 4 Bedrooms • 5 Bedrooms • 6 Bedrooms • 7 Bedrooms • 8 Bedrooms • 9 Bedrooms • 10 Bedrooms
By Levels:
By Total Size:
Under 1,000 SF • 1,000 to 1,500 SF • 1,500 to 2,000 SF • 2,000 to 2,500 SF • 2,500 to 3,000 SF • 3,000 to 3,500 SF • 3,500 to 4,000 SF • 4,000 to 5,000 SF • 5,000 to 10,000 SF • 10,000 to 15,000 SF

