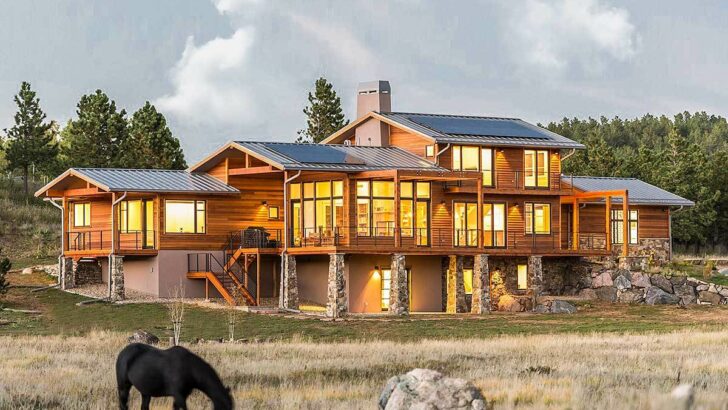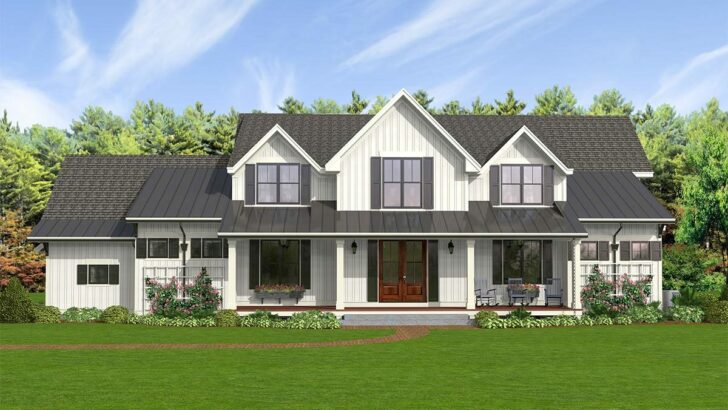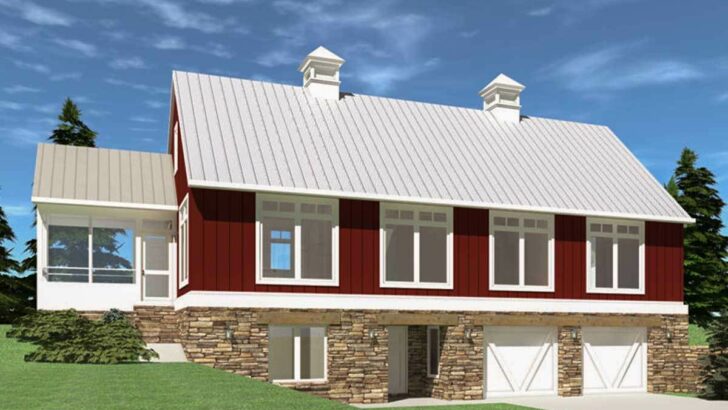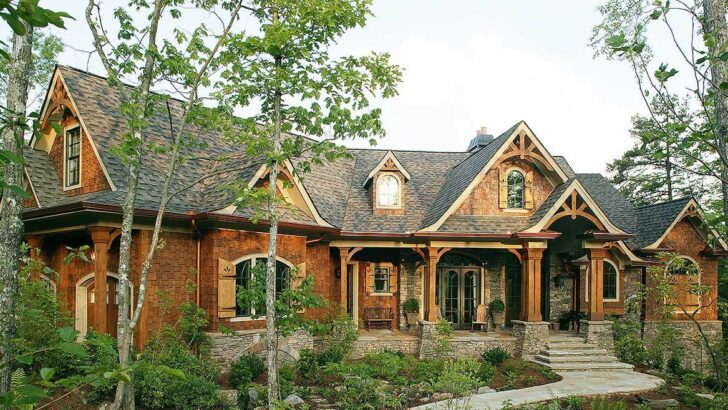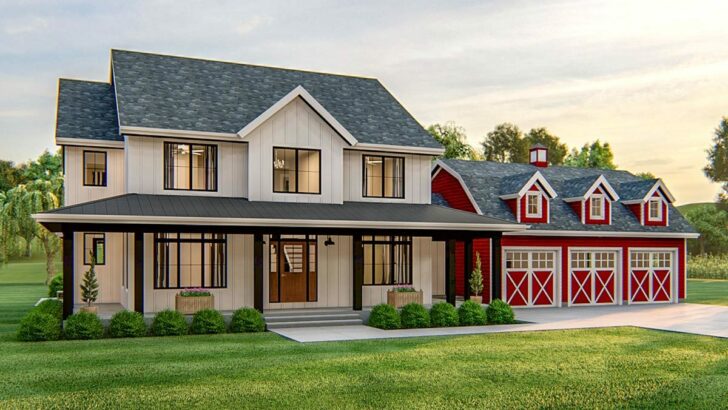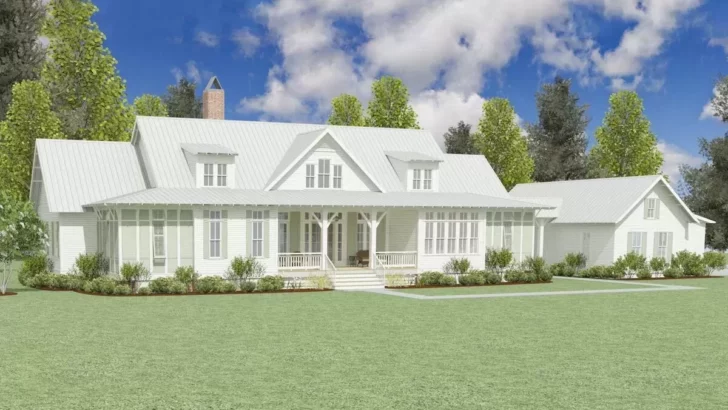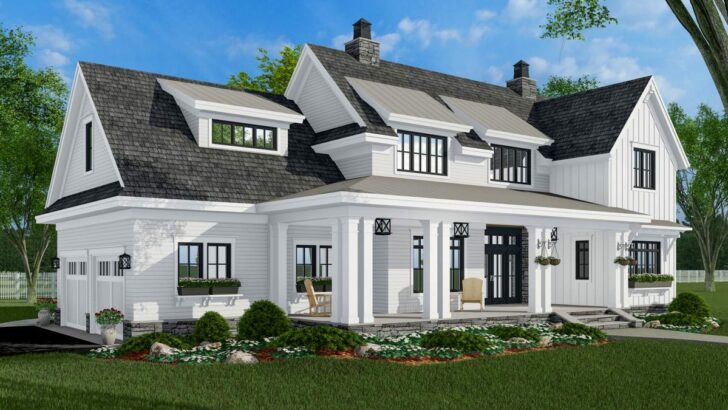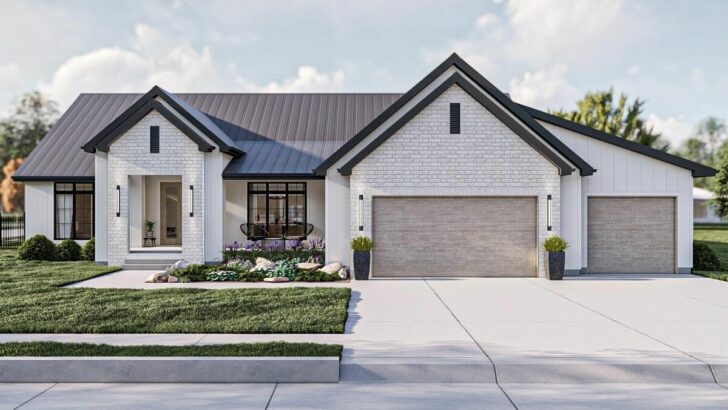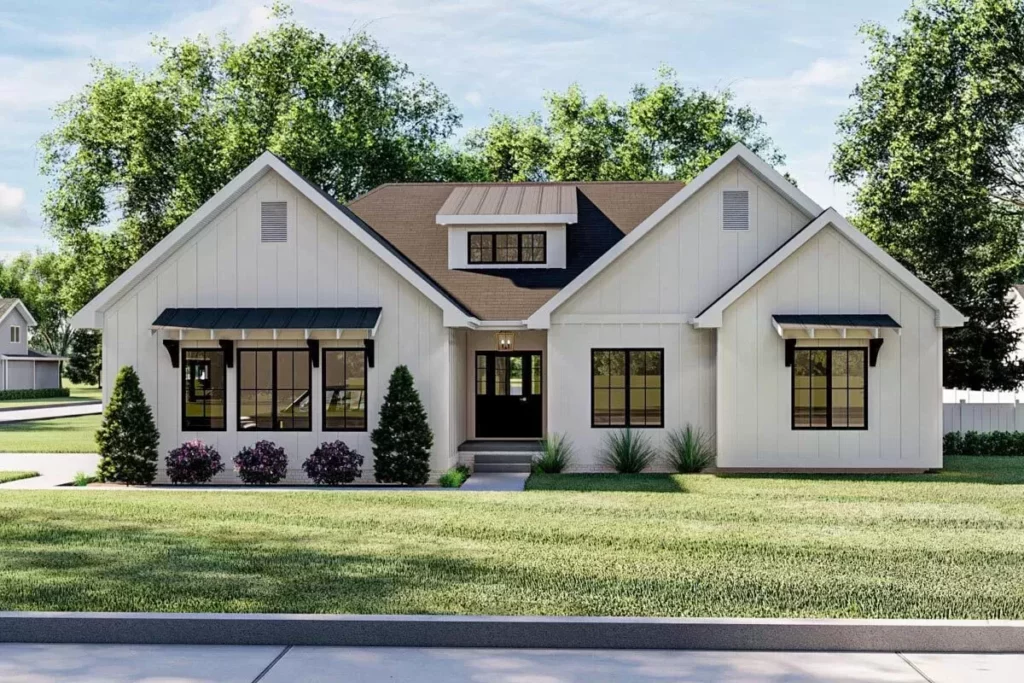
Specifications:
- 1,678 Sq Ft
- 3 Beds
- 2 Baths
- 1 Stories
- 2 Cars
Ever fantasized about a home that seamlessly blends the nostalgia of farmhouse aesthetics with the crisp, clean lines of modern design?
Well, buckle up, buttercup, because I’m about to introduce you to a one-story marvel that does just that – and it does it with style.
This isn’t your average “little house on the prairie”; it’s a 1,678 square foot slice of architectural heaven that’s as practical as it is picturesque.
And let me tell you, it’s love at first sight.
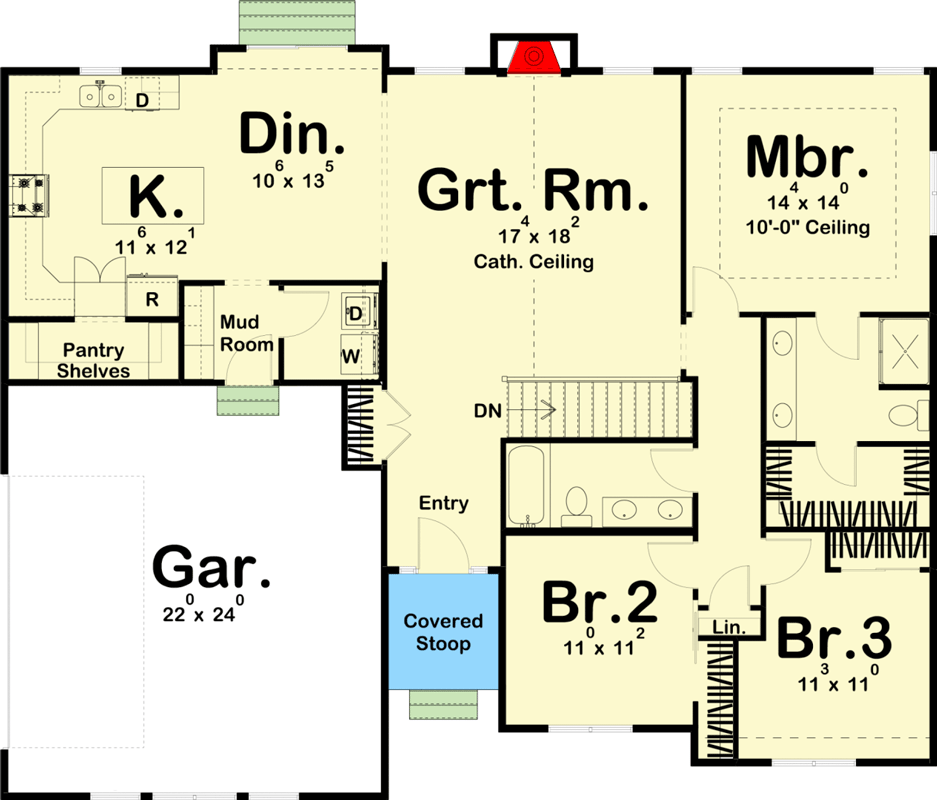
As soon as you step through the entryway, you’re greeted by a great room that’s more “cathedral” than “room.”
I mean, the ceiling soars higher than my last electricity bill in winter.
Related House Plans
The space is bathed in natural light, thanks to generous windows facing the backyard, and is anchored by a fireplace that promises cozy nights in.
This room isn’t just the heart of the home; it’s the soul.
And it whispers, rather seductively, “Yes, you can have it all.”
Flowing from the great room, you’ll find a dining area that’s begging for dinner parties and late-night chats over wine.
It seamlessly transitions into a U-shaped kitchen that could make even the most takeout-dependent individual want to cook.
The prep island is the kitchen’s crown jewel, offering ample space for culinary adventures (or just spreading out your takeout, no judgment).
And the walk-in pantry?
Related House Plans
Let’s just say if kitchens had a VIP section, this pantry would be it.
Now, let’s talk about where the magic happens: the master suite.
Tucked away on the right side of the home, this sanctuary offers a retreat from the world.
With his/her vanities, a walk-in shower that doesn’t skimp on elbow room, and a closet you could get lost in, it’s more spa than bedroom.
Waking up here doesn’t feel like a start to the day; it feels like a continuation of a dream.
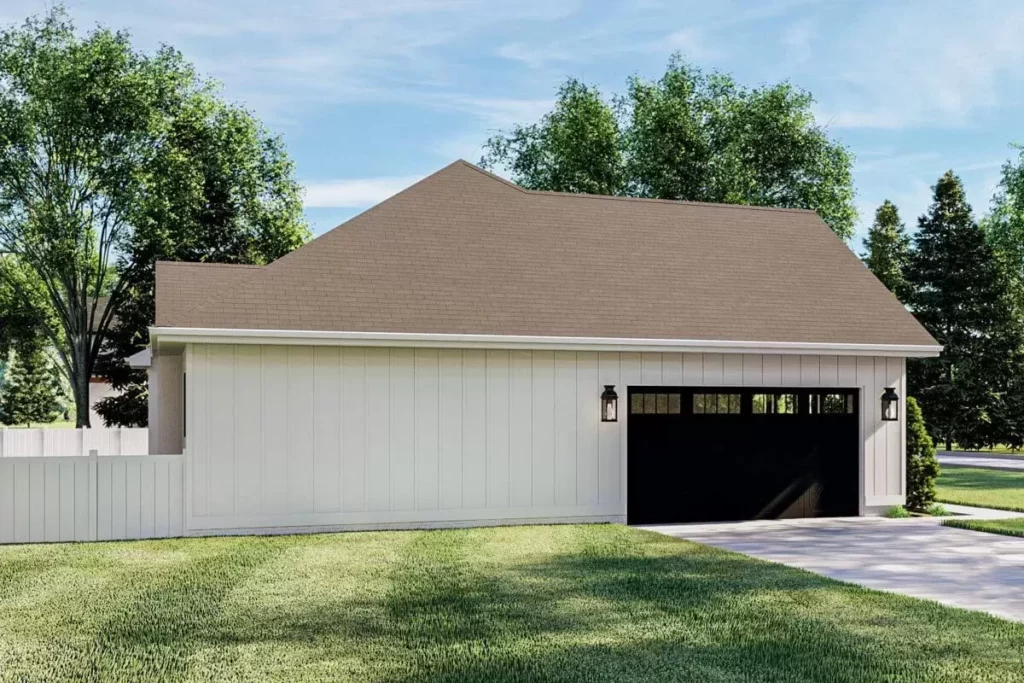
But this house isn’t just about the master suite.
Bedrooms 2 and 3, though sharing a bathroom, are anything but an afterthought.
They’re perfect for kids, guests, or even that home office you’ve been dreaming about.
Each room offers its own slice of the farmhouse dream, ensuring everyone has a cozy nook to call their own.
And for those of us who view the garage as the home’s true front door, this plan nails it.
The side-load 2-car garage leads into a mudroom that’s both stylish and functional.
With lockers for stashing coats, boots, and secrets (kidding about the last one…maybe), it’s the perfect buffer between the outside world and your sanctuary.
It’s clear that every square foot of its 1,678 has been thoughtfully considered.
This isn’t just a house; it’s a masterclass in making the most of your space.
And let’s face it, in a world where every inch counts, this home is the ruler by which all others should be measured.
Stepping back into the great room, it’s worth mentioning again just how transformative that cathedral ceiling is.
It doesn’t just add volume; it injects a sense of grandeur and openness that’s hard to come by in single-story homes.
And that fireplace?
It’s not just a source of warmth; it’s a gathering point, a place where stories are shared and memories made.
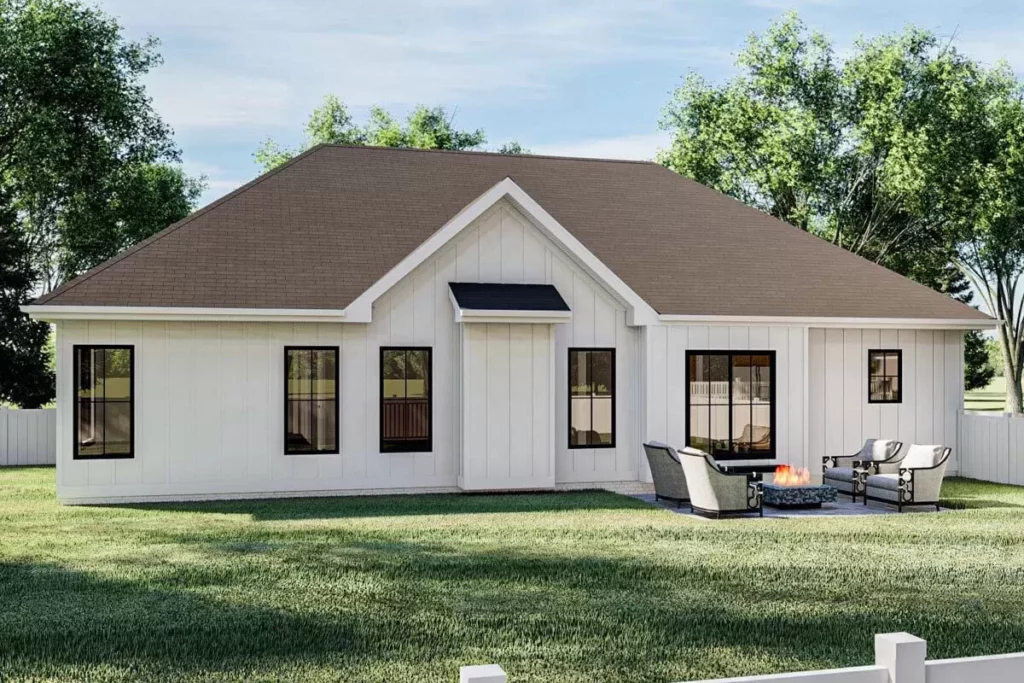
It’s the kind of feature that says, “Yes, come in, stay awhile, and maybe roast a marshmallow or two.”
But let’s not forget the kitchen – the heart of any home.
This U-shaped beauty isn’t just about looks; it’s about function.
The layout encourages a flow of movement that would make any chef green with envy, while the large prep island doubles as a casual dining spot, homework station, or just a place to linger over a morning coffee.
And for those of us who consider shopping a sport, the walk-in pantry is a gold medalist in storage solutions.
The practicality extends beyond the common areas into the private quarters.
The master suite is a testament to thoughtful design, offering privacy, luxury, and convenience.
The his/her vanities mean no more jockeying for sink space during the morning rush, and the walk-in closet offers a sanctuary for clothes, shoes, and the odd skeleton or two.
It’s these details that transform a house into a home.
And let’s not overlook the unsung heroes of the home: bedrooms 2 and 3. Whether they’re hosting dreams, guests, or a burgeoning small business, these rooms adapt to the needs of their occupants with grace and flexibility.
The shared bathroom, centrally located, ensures that no one is ever too far from the conveniences of modern living.
Finally, the mudroom – a feature too often overlooked in modern design.
This isn’t just a transition space; it’s a launchpad for the day and a welcome respite on return.
The lockers offer a semblance of organization in a world that’s anything but, making it easier to keep the chaos of daily life at bay.
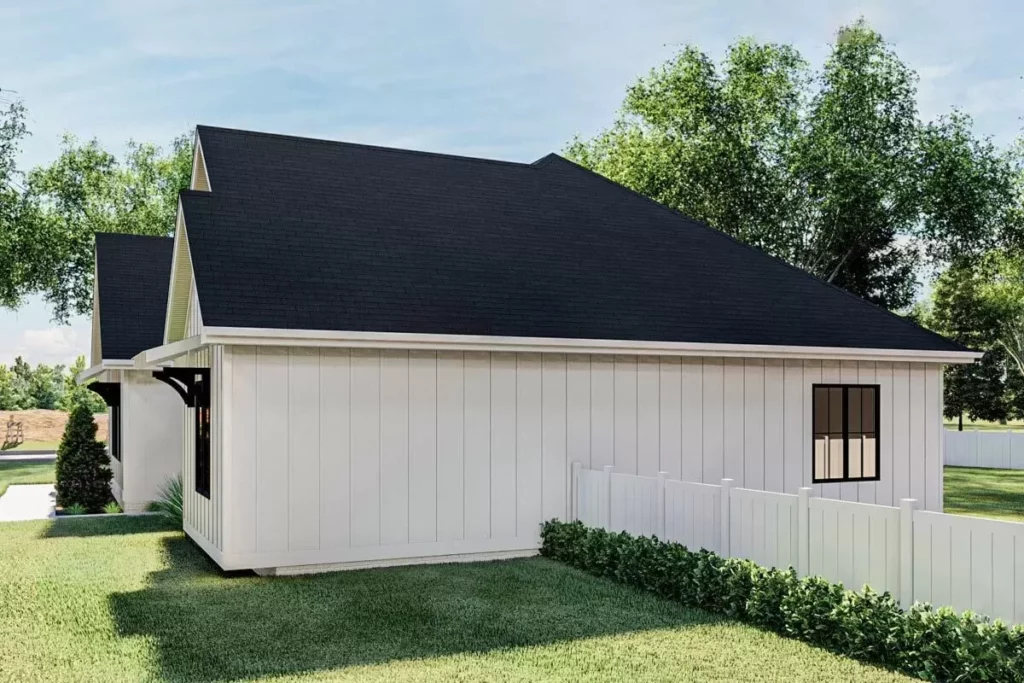
In conclusion, this one-story modern farmhouse isn’t just a structure; it’s a lifestyle.
It’s a place where modern convenience meets rustic charm, creating a home that’s as welcoming as it is stylish.
Whether you’re basking in the cathedral-ceilinged great room, whipping up a feast in the U-shaped kitchen, or retreating to the master suite for some well-deserved rest, this house reminds you that, yes, you can have it all – and then some.
You May Also Like These House Plans:
Find More House Plans
By Bedrooms:
1 Bedroom • 2 Bedrooms • 3 Bedrooms • 4 Bedrooms • 5 Bedrooms • 6 Bedrooms • 7 Bedrooms • 8 Bedrooms • 9 Bedrooms • 10 Bedrooms
By Levels:
By Total Size:
Under 1,000 SF • 1,000 to 1,500 SF • 1,500 to 2,000 SF • 2,000 to 2,500 SF • 2,500 to 3,000 SF • 3,000 to 3,500 SF • 3,500 to 4,000 SF • 4,000 to 5,000 SF • 5,000 to 10,000 SF • 10,000 to 15,000 SF

