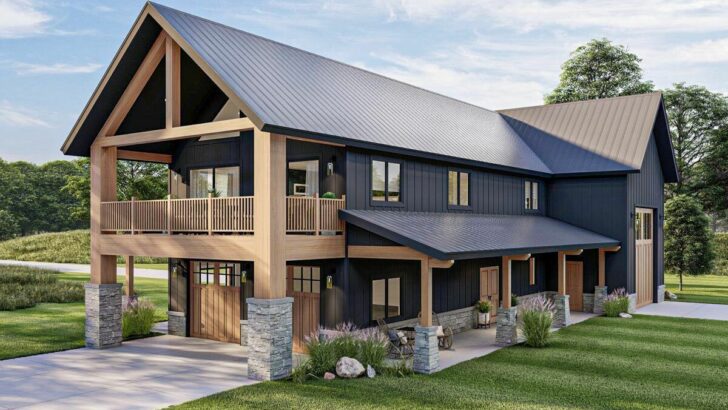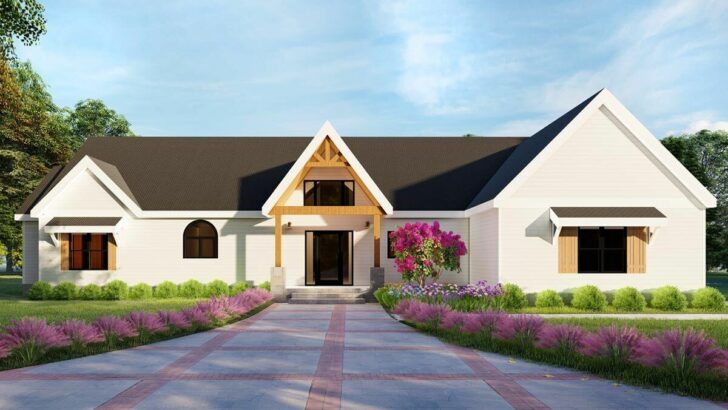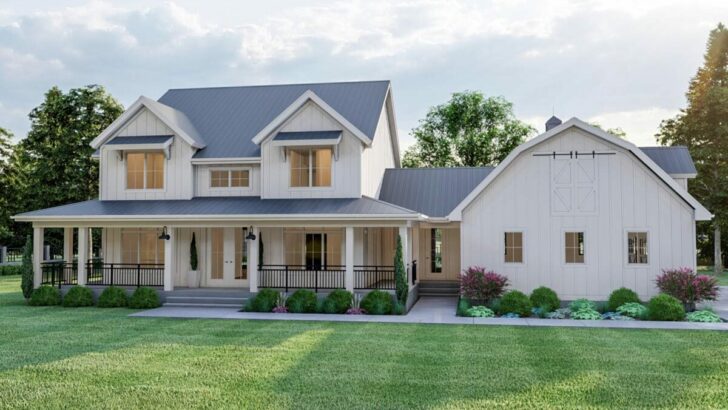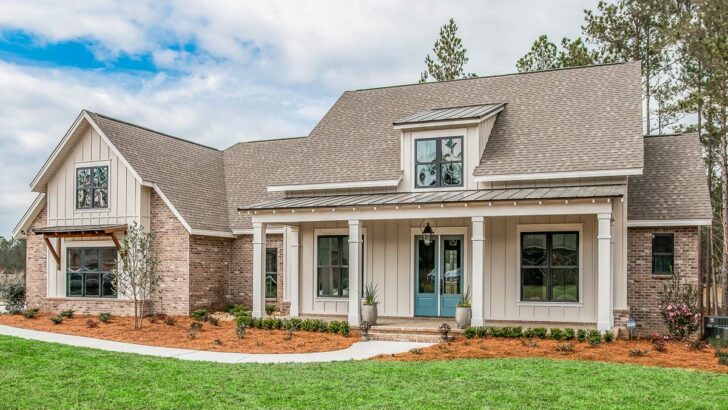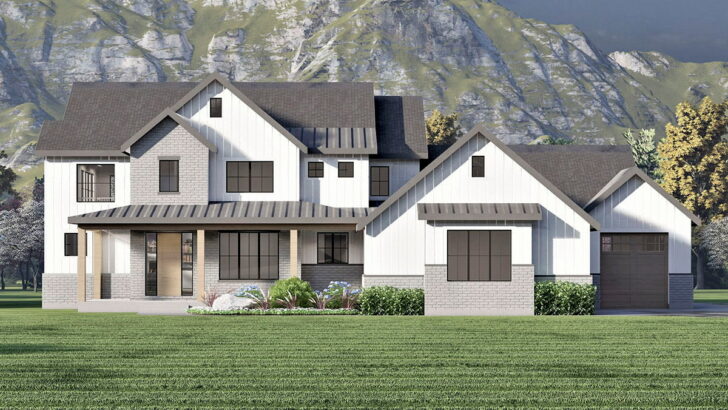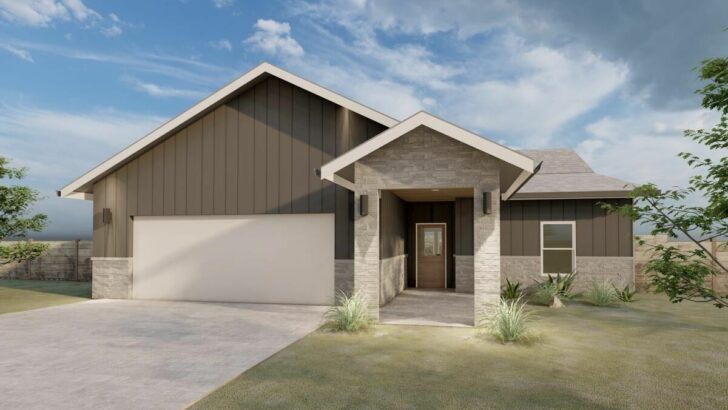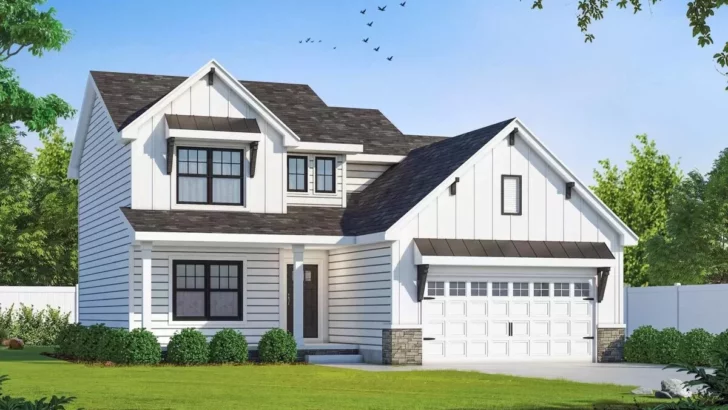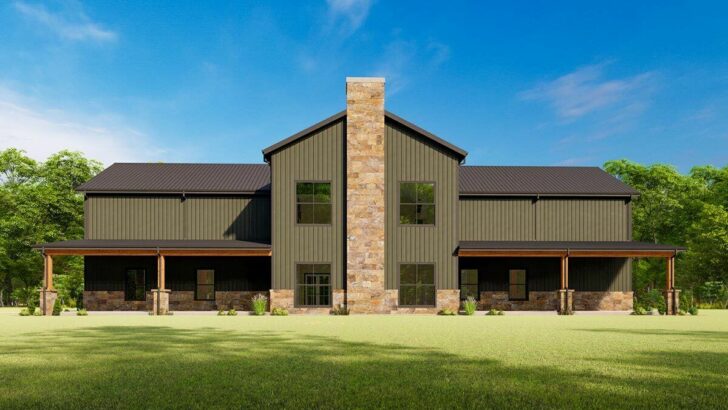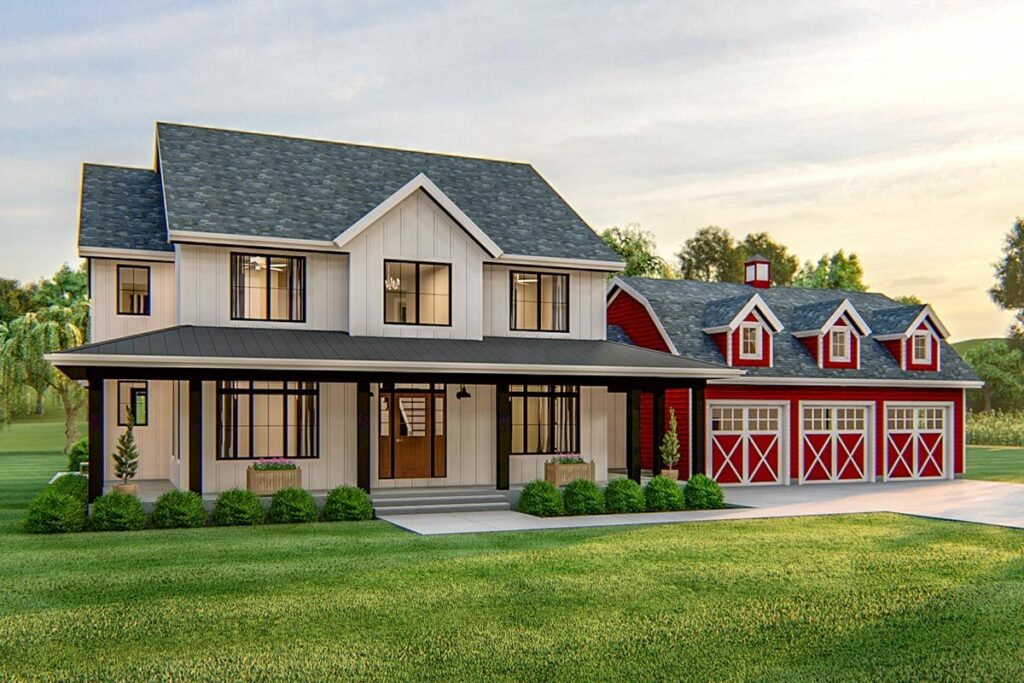
Specifications:
- 2,835 Sq Ft
- 4 Beds
- 3.5 Baths
- 2 Stories
- 3 Cars
Have you ever dreamt of living in a home that combines the rustic charm of a farmhouse with modern elegance? If so, buckle up because I’m about to walk you through a house plan that’s going to make your heart skip a beat – a Modern Farmhouse with a front-loading barn-style garage.
Imagine a house that whispers tales of country living while flaunting a chic modern twist. Yes, it exists, and it’s everything you’ve been daydreaming about!
Picture this: You’re driving up to a house, and bam! The exterior screams “modern farmhouse.” We’re talking about a wrap-around porch that invites you for a cup of coffee and some good old porch-sitting. And hold on, there’s more – an attached barn-style garage.
It’s not just any garage; it’s a statement piece that yells, “I’m stylish, and I know it!” With room for three cars, this barn-style beauty isn’t just practical; it’s a showstopper.
Stay Tuned: Detailed Plan Video Awaits at the End of This Content!
Related House Plans
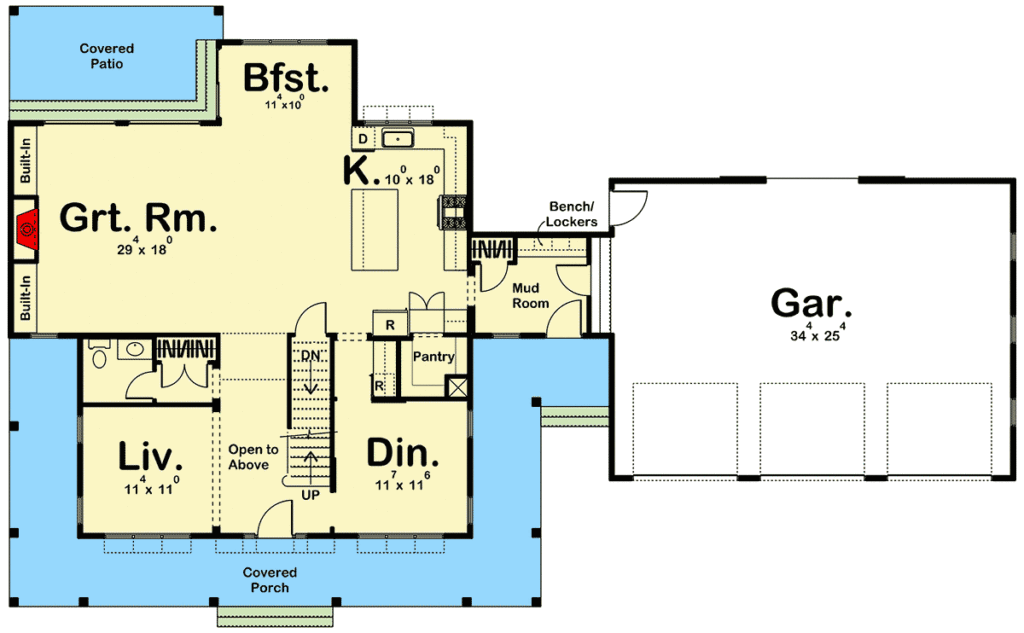

Stepping inside, you’re greeted by an entryway that’s grander than my aunt’s hat collection (and that’s saying something!). Flanked by a dining room on one side and a living room on the other, it features a soaring 2-story ceiling that adds a dramatic flair.

As you move further in, prepare to be wowed by an open kitchen and great room that are perfect for throwing the kind of parties that people talk about for years.

The kitchen, oh the kitchen! It’s a chef’s dream with a farm sink, an island with a snack bar (snacks, anyone?), and a walk-in pantry big enough to hide in during hide-and-seek.
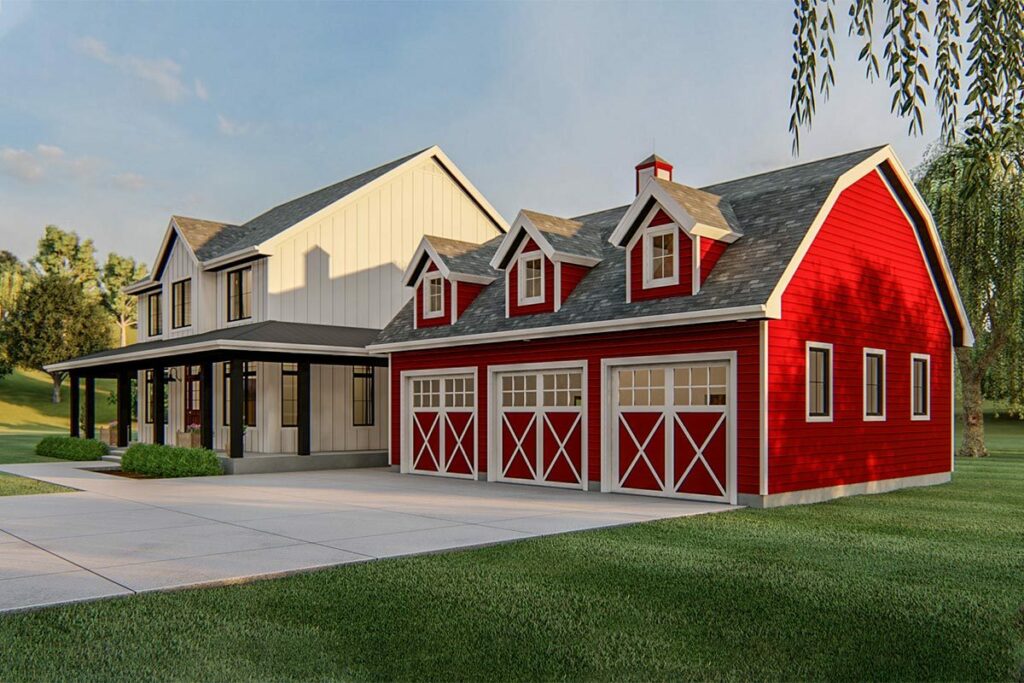
Adjacent to this culinary paradise is the great room. It’s not just ‘great’ in name – with a stunning brick fireplace and built-in cabinets, it’s where comfort meets style.
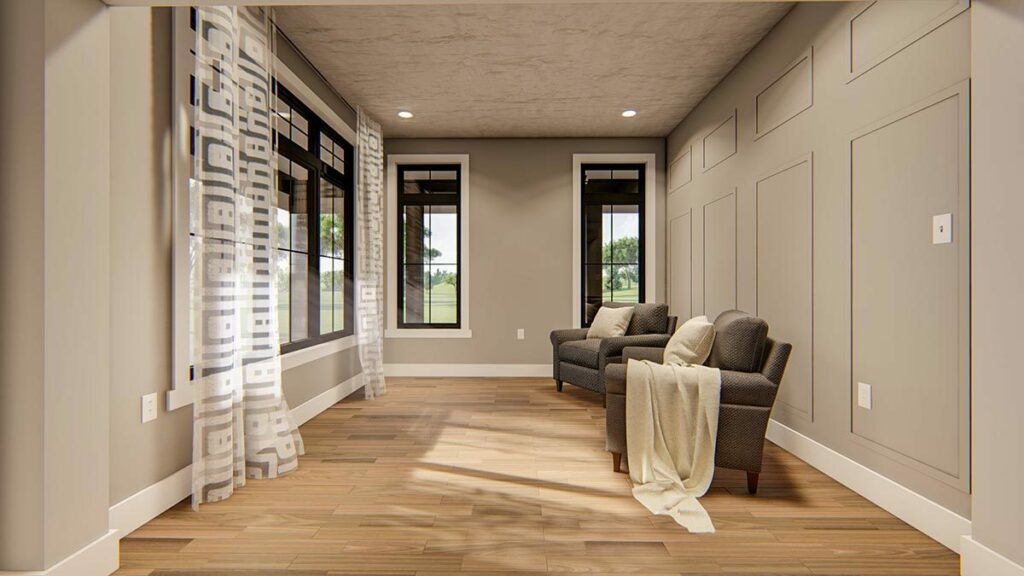
And just when you think it can’t get any better, there’s a dinette leading to a covered patio. Outdoor entertainment? Check!

Let’s trot upstairs, where four bedrooms await. The master suite is the stuff of legends – a luxurious bathroom with a walk-in shower, his and her vanities, and a whirlpool tub (bubble baths just got an upgrade!).
Related House Plans
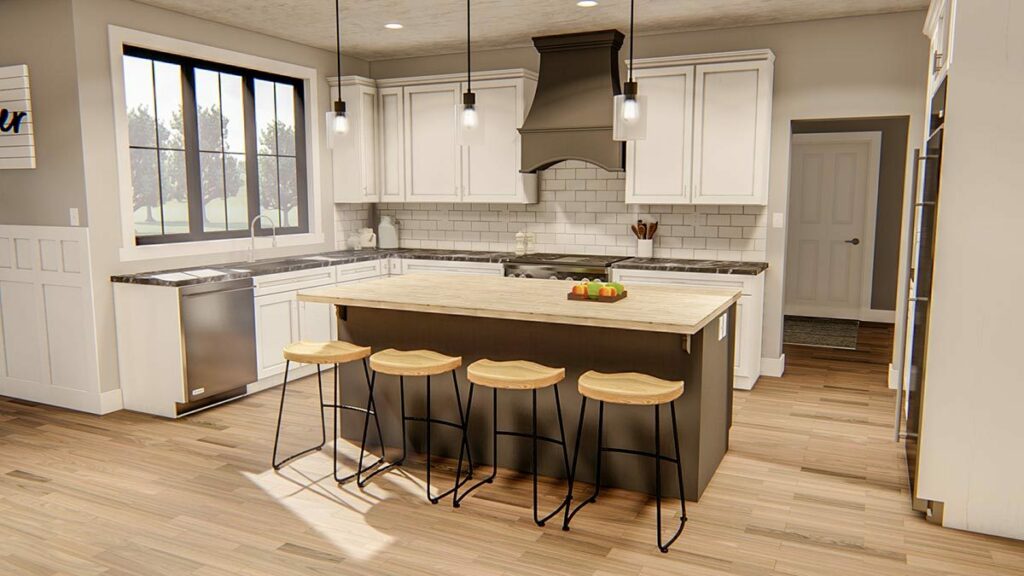
Bedroom 2 is like that friend who has everything – it’s got its own bathroom. Bedrooms 3 and 4 share a jack-and-jill bath, making it perfect for siblings who love to bicker but can’t live without each other.

Back to our barn-style garage, because it deserves more attention. This isn’t just a place to park your cars; it’s a space that adds character to the house.
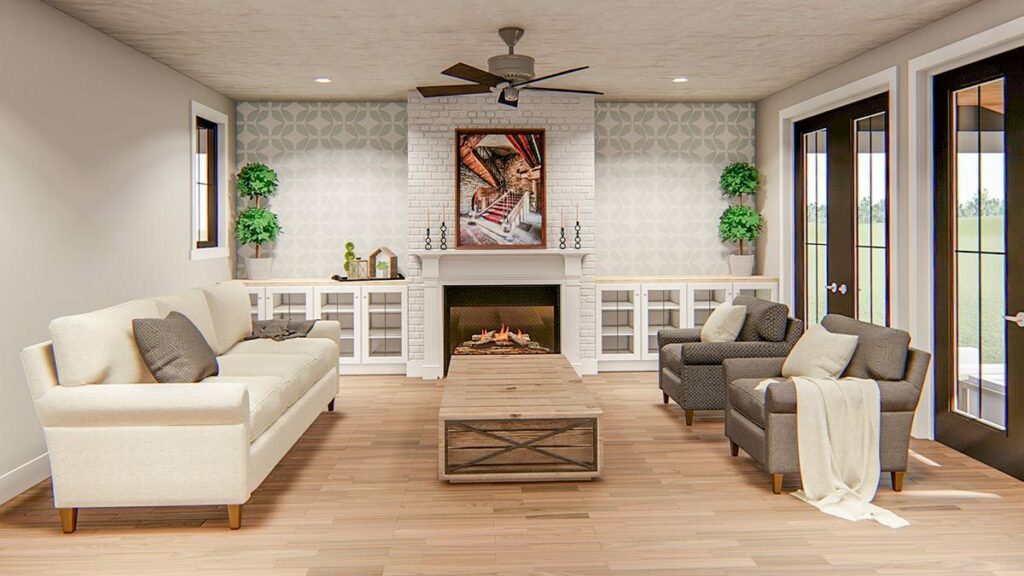
With ample room and a barn door leading to the backyard, it’s like having your own little piece of the countryside. Entering the house from the garage, you’re welcomed by a mudroom that’s so well-organized it could teach my life a thing or two – complete with a bench, lockers, and a coat closet.
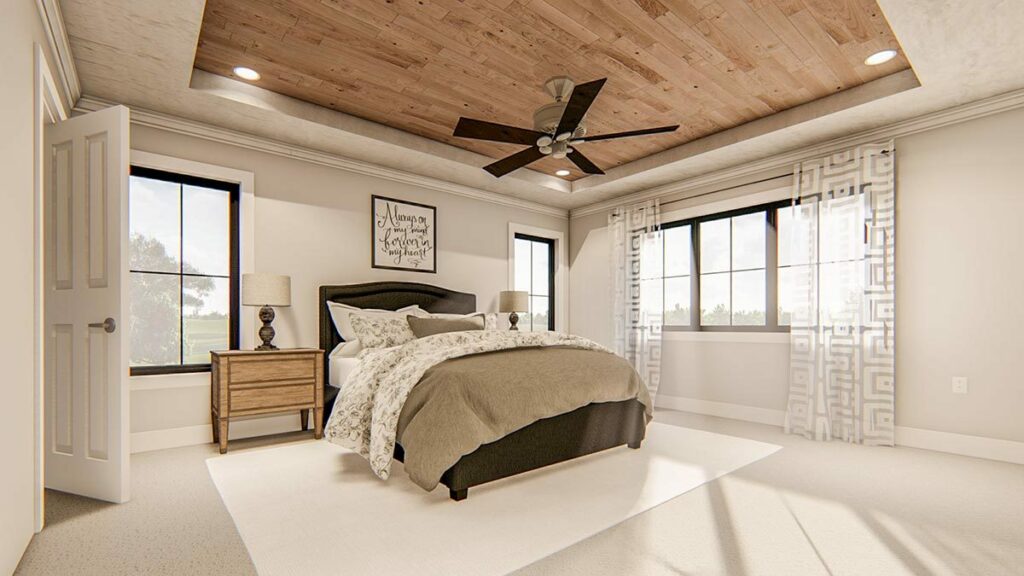
This 2,835 Sq Ft beauty isn’t just a house; it’s a dream wrapped in modern farmhouse elegance. With 4 beds, 3.5 baths, and 2 stories of sheer delight, it’s where memories are waiting to be made.

From its inviting exterior to its luxurious interiors, every inch of this house plan whispers comfort, style, and a promise of many happy moments.
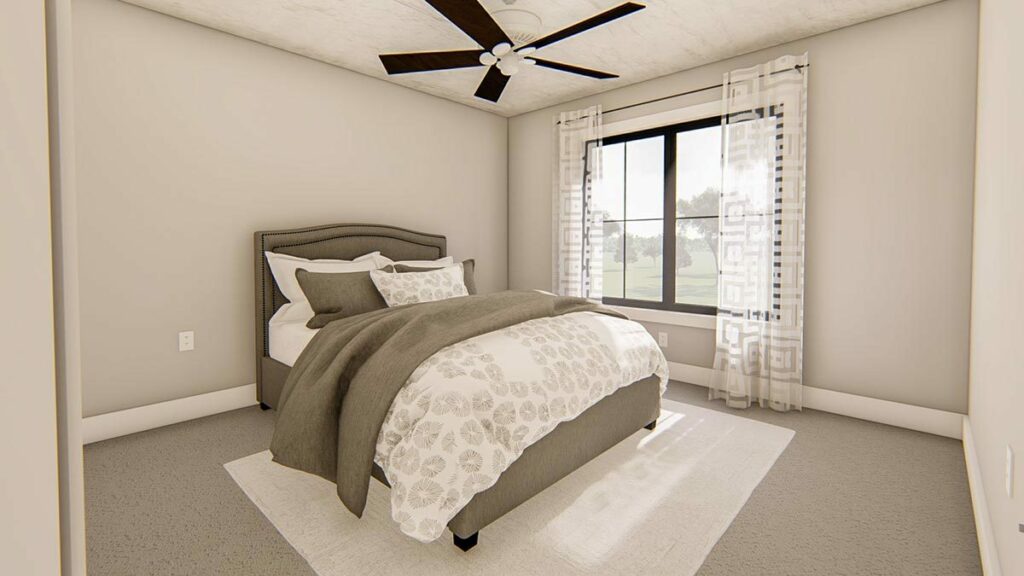
So, if you’ve been hunting for a home that’s a perfect blend of rustic and modern, your search might just end here.
It’s not just a house; it’s a lifestyle – one that whispers tales of cozy fireside chats, laughter-filled dinner parties, and tranquil evenings on the porch. Welcome to the modern farmhouse of your dreams!
You May Also Like These House Plans:
Find More House Plans
By Bedrooms:
1 Bedroom • 2 Bedrooms • 3 Bedrooms • 4 Bedrooms • 5 Bedrooms • 6 Bedrooms • 7 Bedrooms • 8 Bedrooms • 9 Bedrooms • 10 Bedrooms
By Levels:
By Total Size:
Under 1,000 SF • 1,000 to 1,500 SF • 1,500 to 2,000 SF • 2,000 to 2,500 SF • 2,500 to 3,000 SF • 3,000 to 3,500 SF • 3,500 to 4,000 SF • 4,000 to 5,000 SF • 5,000 to 10,000 SF • 10,000 to 15,000 SF

