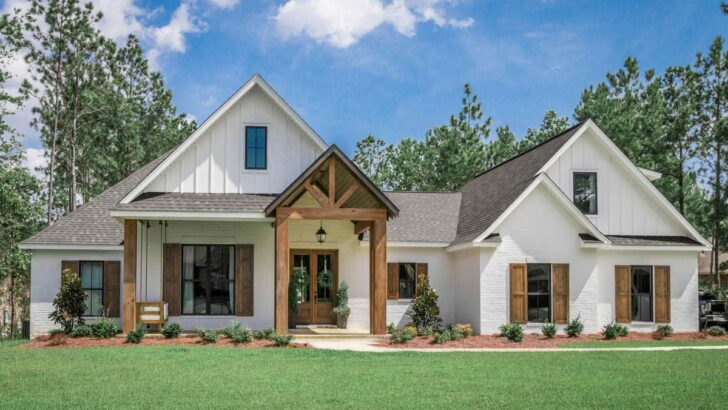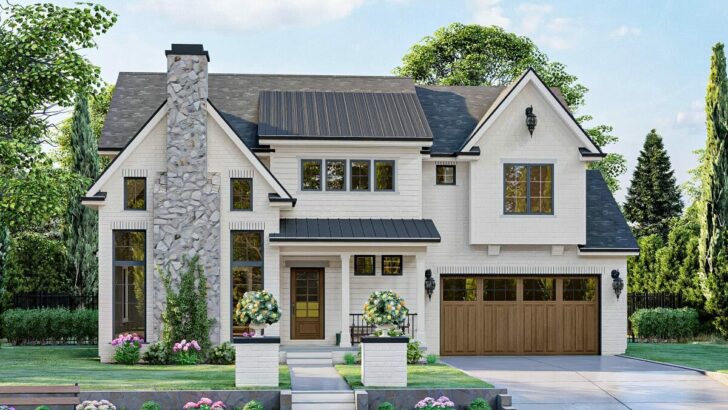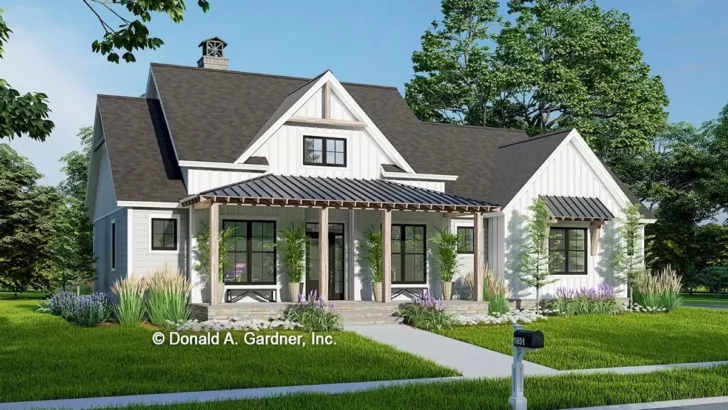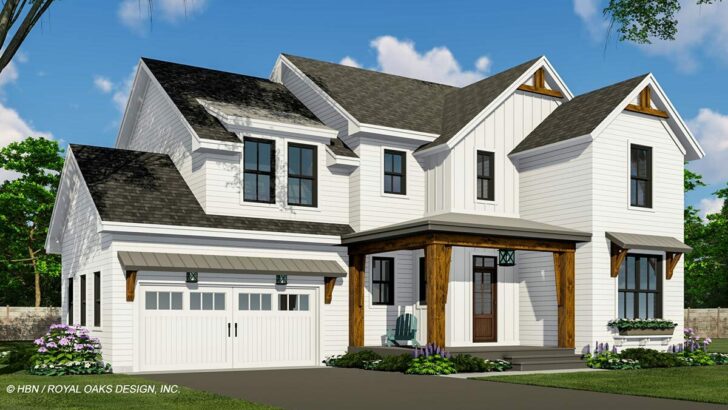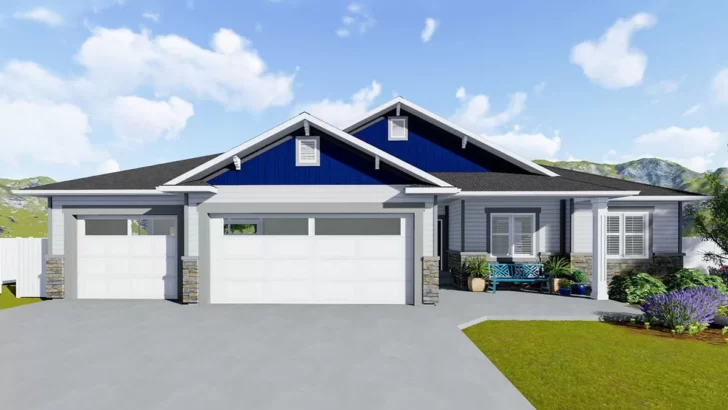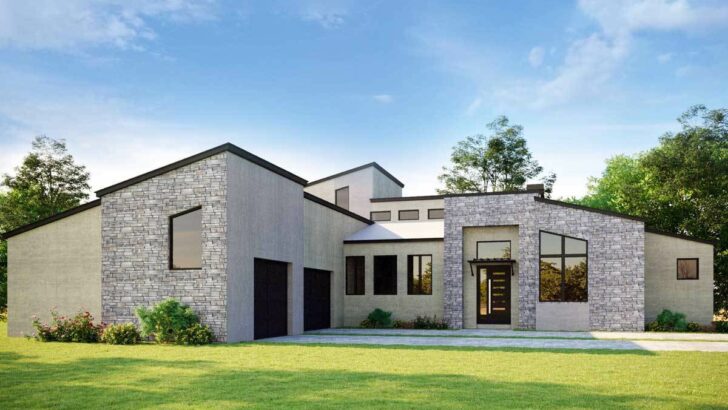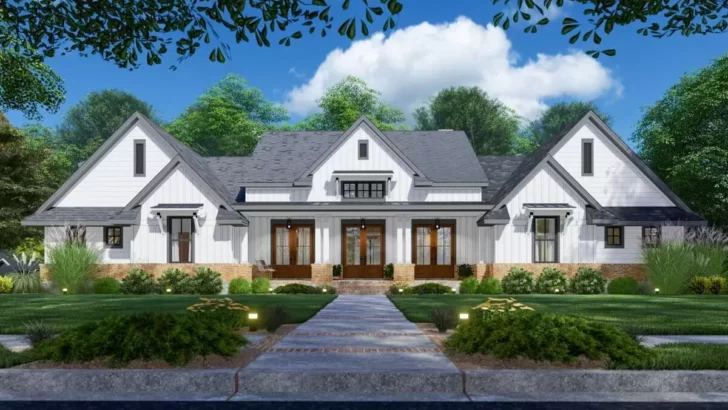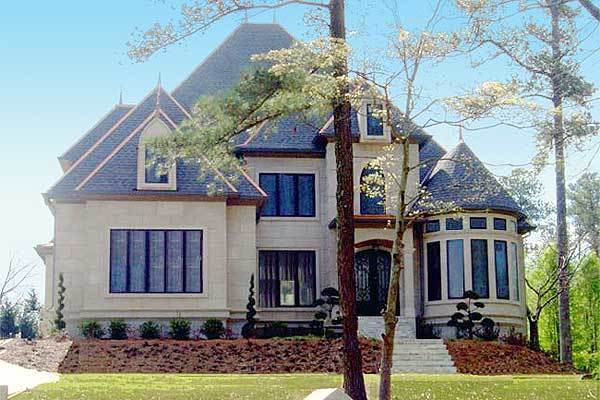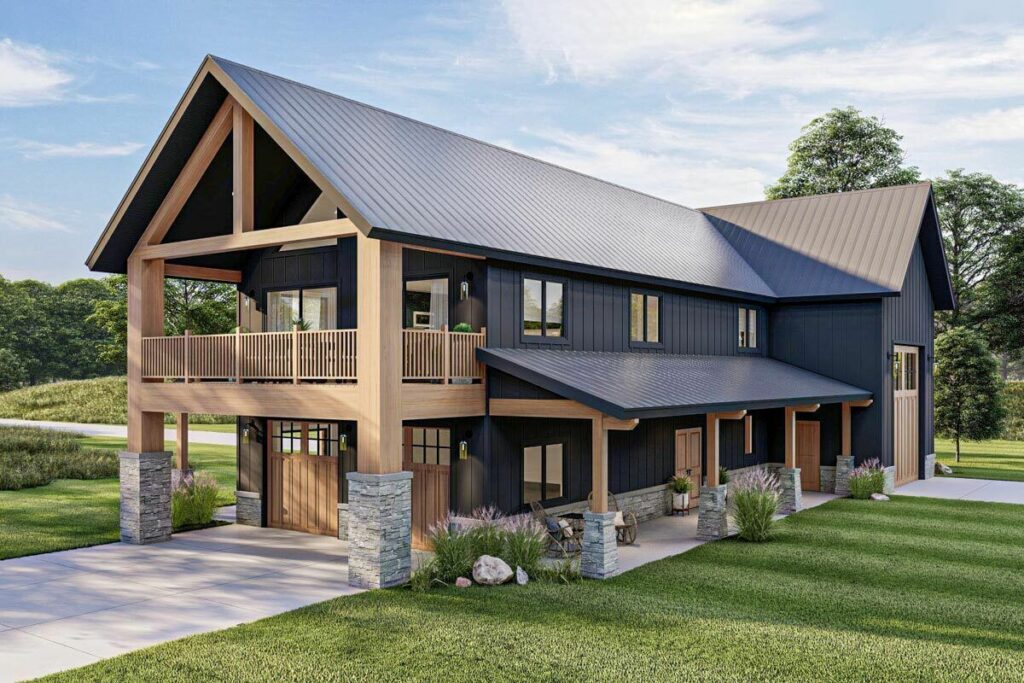
Specifications:
- 1,275 Sq Ft
- 2 Beds
- 3 Baths
- 2 Stories
- 3-4 Cars
Are you tired of the same old cookie-cutter house designs? Looking for something unique, practical, and stylish? Well, look no further than this amazing barndominium-style carriage house plan with 2 bedrooms!
With its spacious layout and impressive features, this house plan is sure to capture your attention and make you fall in love.

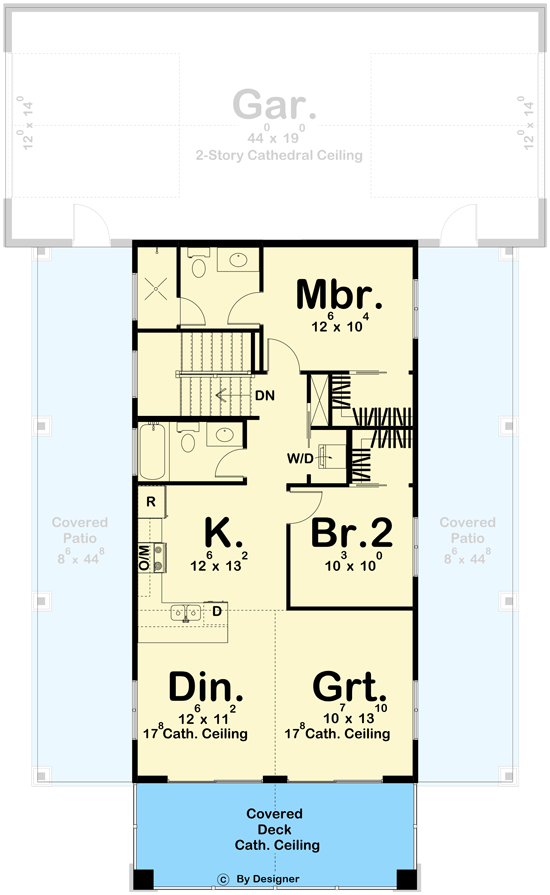
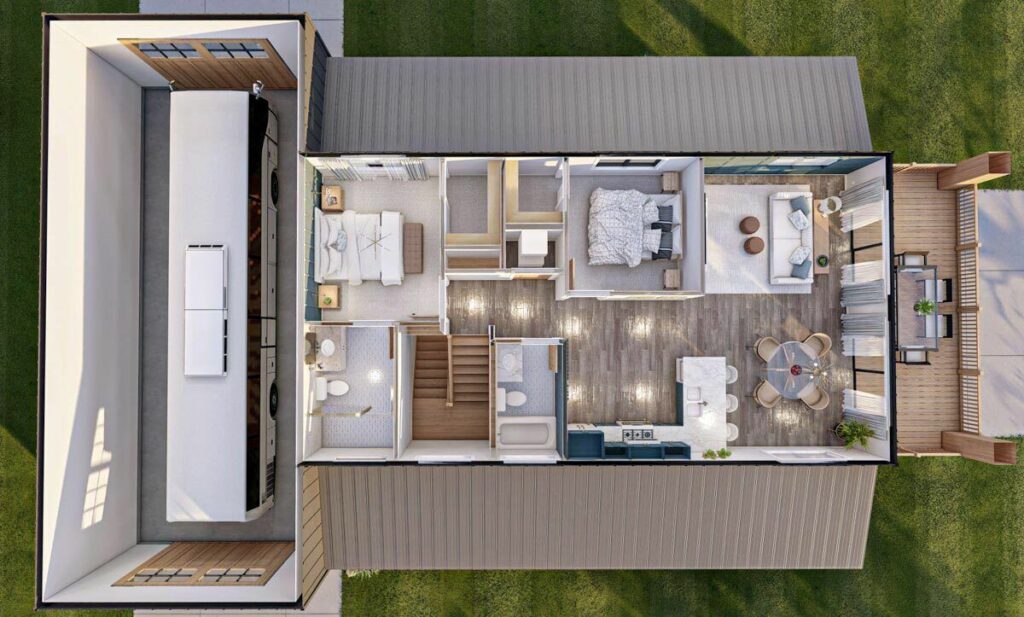
Let’s start with the basics. This beauty boasts a generous 1,275 square feet of living space. Trust me, you won’t be short on room here! And speaking of room, there are 2 bedrooms and 3 bathrooms, ensuring that you and your family have all the privacy you need.

Now, let’s talk about the garages. Yes, you read that right, garages! This house plan is a dream come true for car enthusiasts or anyone in need of ample storage space.
Related House Plans
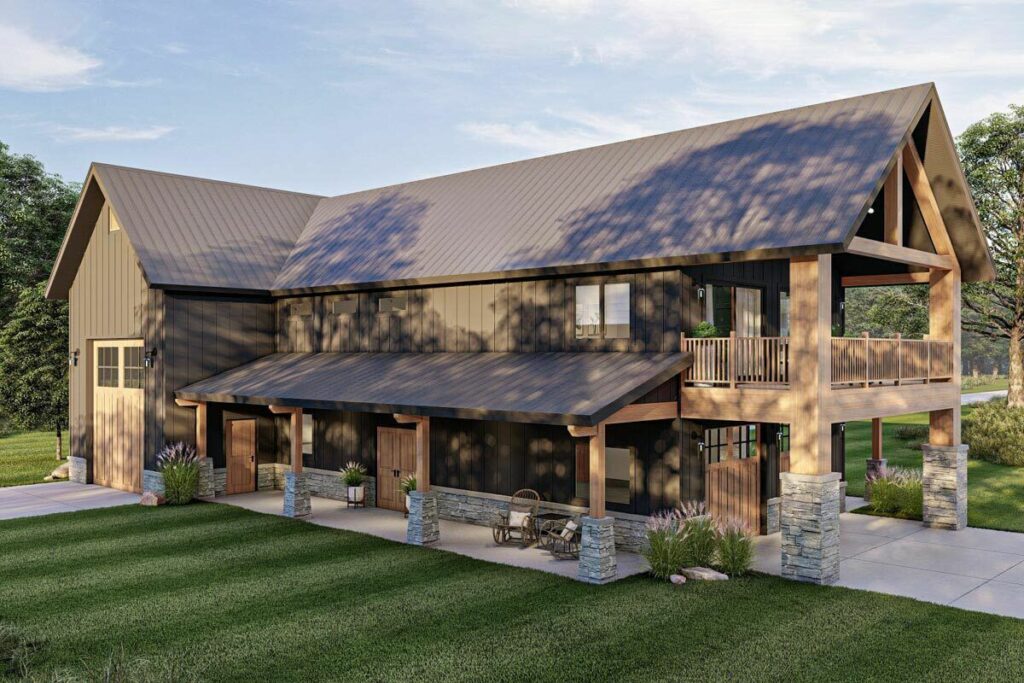
With not one, but two garages, you can easily park 3-4 cars or use the extra space for a workshop. The RV garage on the main floor is perfect for keeping your beloved motorhome safe and sound.
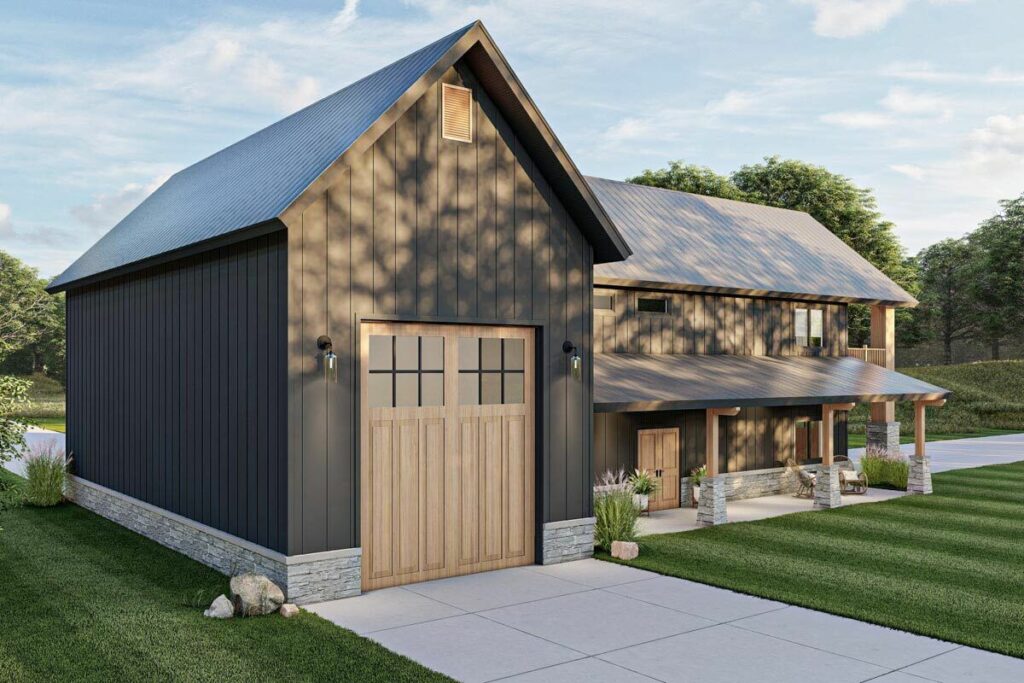
But wait, there’s more! The main floor also features a convenient powder bath and mudroom, making it easy to clean up before heading upstairs.

Nobody wants to track mud all over their beautiful living space, right? Plus, there are covered driveways on both sides of the main level, providing even more protection for your vehicles.
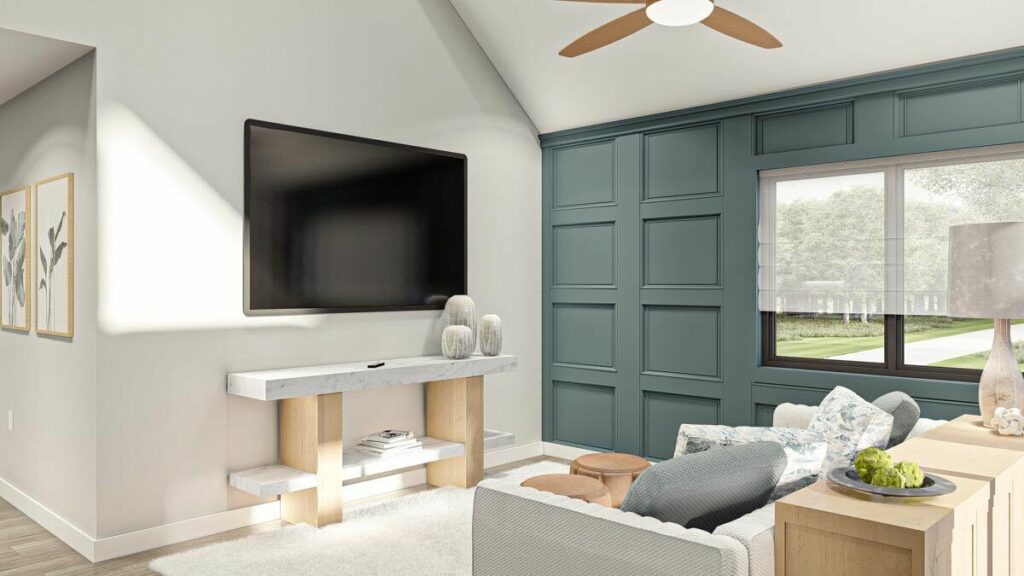
Now let’s ascend to the second level, where the real magic happens. As you step into the open concept floor plan, you’ll be greeted by a spacious great room and dining area. This is the perfect space for hosting gatherings and creating unforgettable memories with your loved ones.

And let’s not forget about the kitchen! It comes equipped with plenty of counter space, ensuring that you have all the room you need to whip up your culinary masterpieces. There’s even a peninsula island for quick dining – because who has time to wait when they’re hungry?
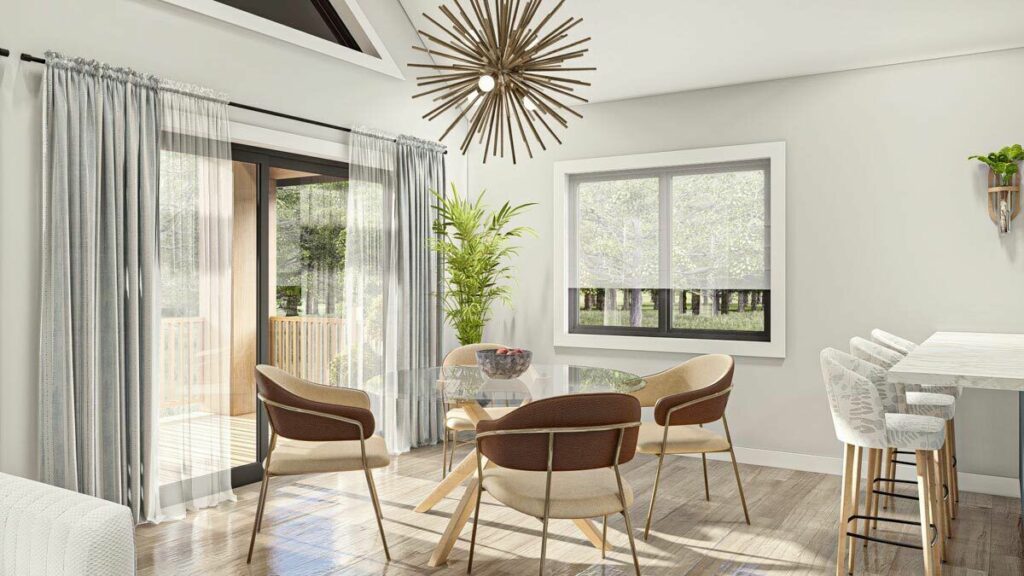
The two bedrooms on the second level are cozy and inviting, and each comes with its own walk-in closet. No more fighting over closet space with your significant other!
The master bedroom even has its own private bathroom with a separate shower. Talk about luxury! Bedroom two shares the guest bathroom, so your visitors will feel right at home.
Related House Plans
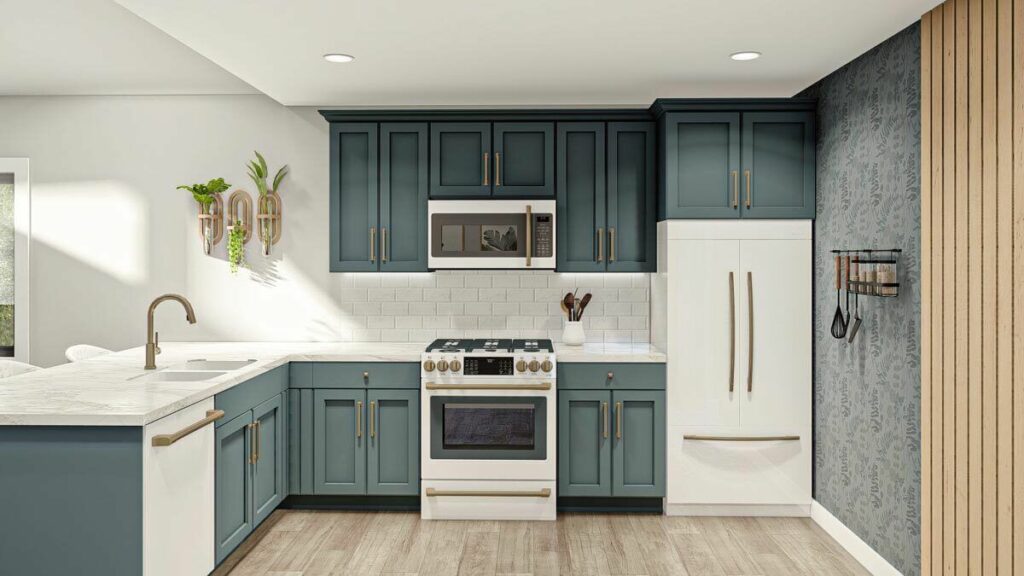
But wait, there’s more! Upstairs, you’ll also find a laundry area, because let’s face it, nobody wants to lug their dirty laundry up and down the stairs.
And if you’re craving some fresh air or a tranquil spot to relax, just step out onto the covered deck with cathedral ceilings. It’s the perfect place to sip your morning coffee or enjoy a stunning sunset.
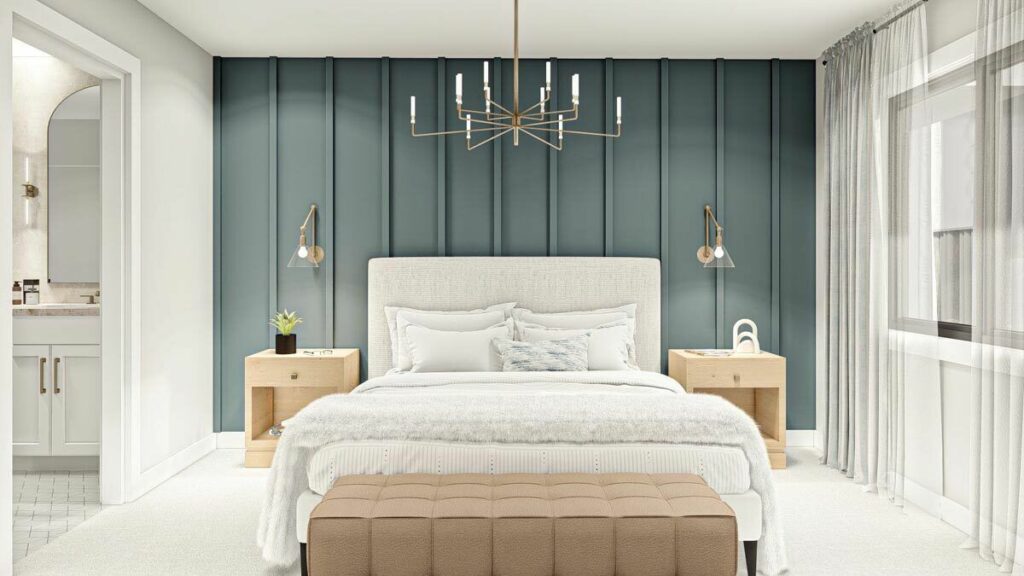
In conclusion, this barndominium-style carriage house plan is the epitome of style, functionality, and practicality. With its spacious layout, multiple garages, open concept living area, and luxurious touches, it’s sure to make all your house dreams come true.
So why settle for ordinary when you can have extraordinary? Get ready to turn heads with this incredible house plan that’s designed to exceed your expectations.
Plan 623163DJ
You May Also Like These House Plans:
Find More House Plans
By Bedrooms:
1 Bedroom • 2 Bedrooms • 3 Bedrooms • 4 Bedrooms • 5 Bedrooms • 6 Bedrooms • 7 Bedrooms • 8 Bedrooms • 9 Bedrooms • 10 Bedrooms
By Levels:
By Total Size:
Under 1,000 SF • 1,000 to 1,500 SF • 1,500 to 2,000 SF • 2,000 to 2,500 SF • 2,500 to 3,000 SF • 3,000 to 3,500 SF • 3,500 to 4,000 SF • 4,000 to 5,000 SF • 5,000 to 10,000 SF • 10,000 to 15,000 SF

