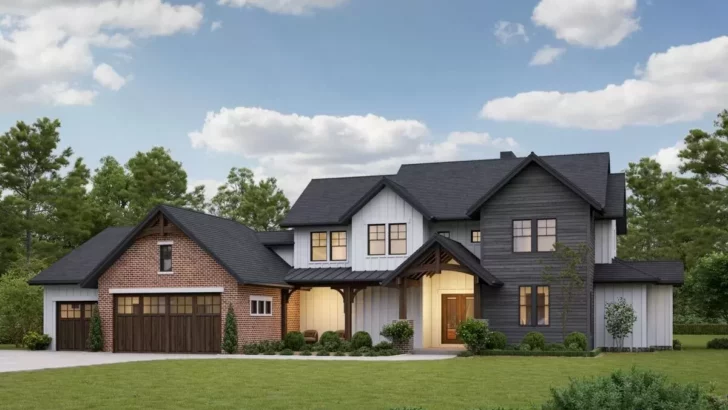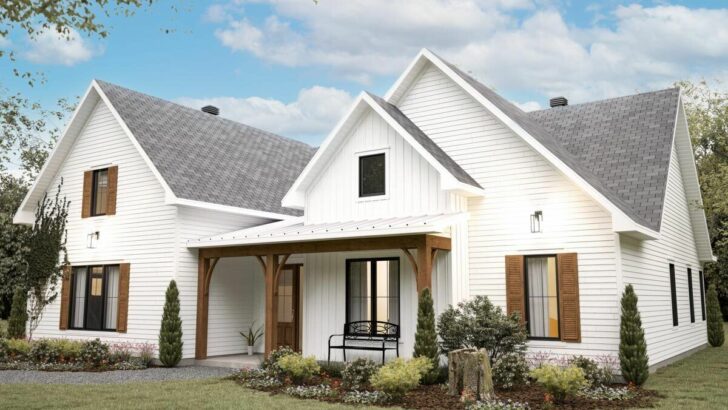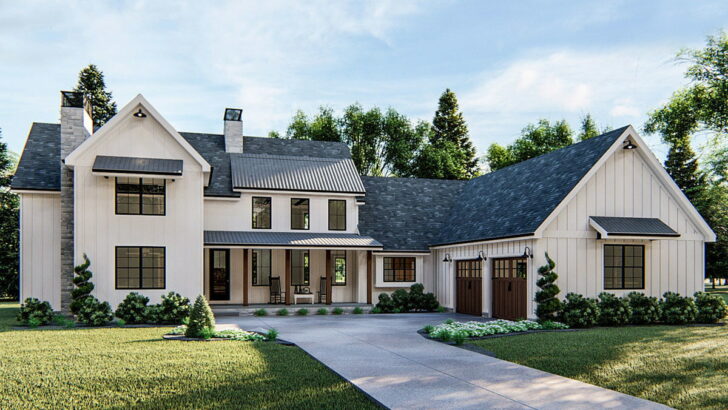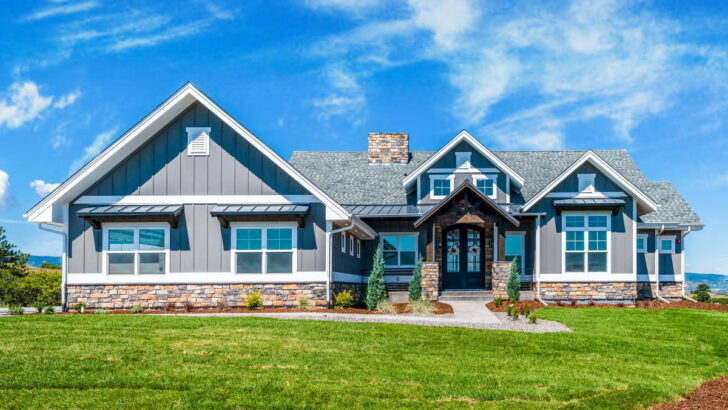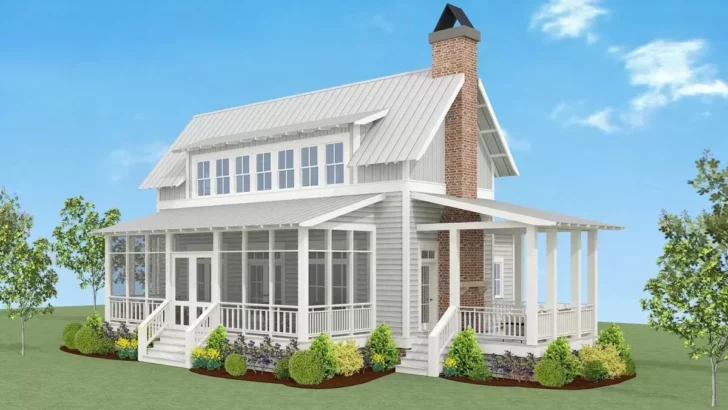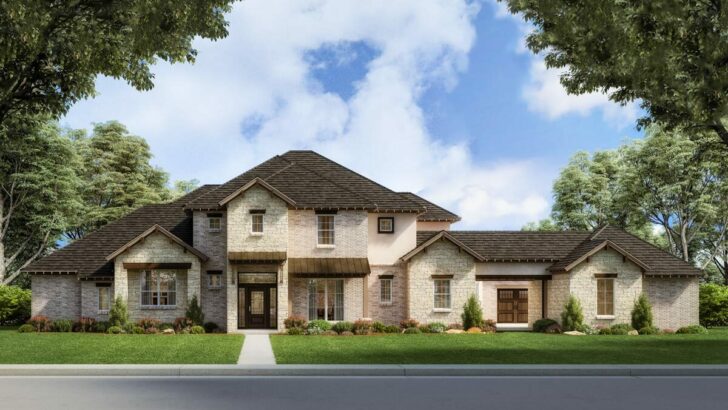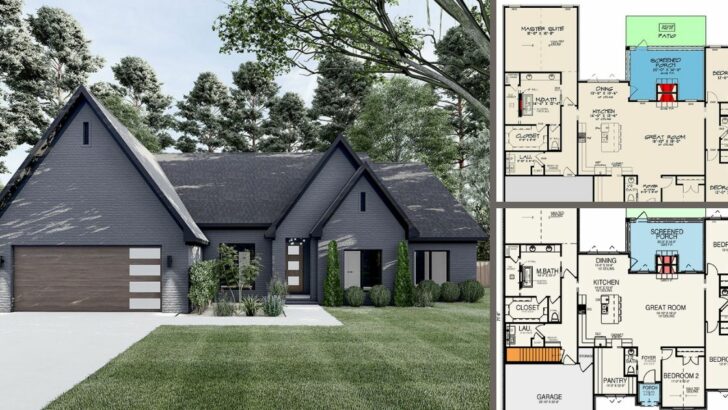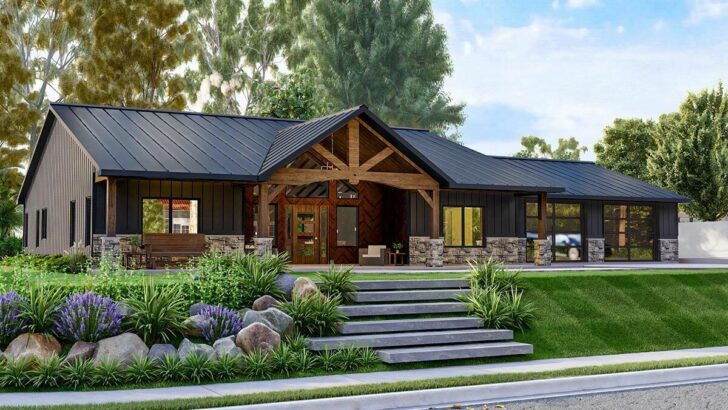
Specifications:
- 1,498 Sq Ft
- 2 Beds
- 1 Baths
- 1 Stories
- 3 Cars
Ah, the allure of a barndominium! It sounds like a word you’d use in a Scrabble game to confuse your opponents, but in reality, it’s a fantastic fusion of barn and condominium that has taken the world of home design by storm.
And let me tell you about this particular gem: a 1,498 square foot Barndo (as we in the know like to call them) that’s not just a treat for the eyes, but a practical marvel too.
Stay Tuned: Detailed Plan Video Awaits at the End of This Content!


Picture this: you’re driving down a peaceful country road, and there it is. A striking home that makes you slow down just to take a second look.
Related House Plans

The exterior of our barndo is a masterclass in blending traditional and modern. With stone and dark accents, it exudes a sort of “modern farmhouse” vibe that’s all the rage these days. And let’s not forget about the covered porch.

At a towering 13 feet tall, it’s the perfect spot for sipping your morning coffee while contemplating if you should start a blog about your idyllic country living.

As you step inside, the gorgeous entryway greets you, whispering promises of the beauty that lies beyond. The open concept kitchen, dining room, and great room flow together in a seamless expanse of elegance and comfort.

It’s the kind of space that begs for a grand family Thanksgiving, where Aunt Mabel’s legendary casserole can take center stage on the dining table.

And oh, the fireplace! Built into the great room, it’s not just a source of warmth; it’s the heart of the home. Imagine those cozy winter evenings, hot cocoa in hand, as you bask in the glow of the fire. Plus, with access to the patio on the rear, summer BBQs are just a dream waiting to happen.

Now, let’s talk about the kitchen because, let’s be honest, that’s where most of us end up hanging out anyway. This isn’t just any kitchen.

It boasts a walk-in pantry that can store enough snacks to survive a zombie apocalypse (or just your typical weekend binge-watching session). It’s a space where functionality meets style, and where your inner chef can come out to play.
Related House Plans

On the right side of the house, we find the bedrooms, each a cozy sanctuary. These aren’t just rooms; they’re personal retreats.

Each bedroom comes with its own walk-in closet (because who likes fighting for closet space?), and they share a hallway bathroom that’s probably spacious enough to do cartwheels in (though I wouldn’t recommend trying).

Now, for the grand finale: the three-car garage. But it’s not just any garage; it’s a gearhead’s paradise.

One of the doors is taller than the others, designed to fit not just your standard car but also trucks or vans. It’s the perfect space for your RV, your collection of vintage cars, or just a really, really tall unicycle.

This barndominium is more than just a house; it’s a lifestyle. It’s about blending the simplicity and charm of country living with modern comforts and style. It’s about having space, not just in square footage, but in the sense of freedom and possibility.

So, there you have it: a small but mighty barndo that’s big on style, comfort, and functionality. Whether you’re a city dweller dreaming of the country life, or a country soul looking for a modern twist on traditional living, this barndo might just be the perfect place to hang your hat.
And let’s be real – who wouldn’t want to live in a house with a name as fun to say as barndominium?
You May Also Like These House Plans:
Find More House Plans
By Bedrooms:
1 Bedroom • 2 Bedrooms • 3 Bedrooms • 4 Bedrooms • 5 Bedrooms • 6 Bedrooms • 7 Bedrooms • 8 Bedrooms • 9 Bedrooms • 10 Bedrooms
By Levels:
By Total Size:
Under 1,000 SF • 1,000 to 1,500 SF • 1,500 to 2,000 SF • 2,000 to 2,500 SF • 2,500 to 3,000 SF • 3,000 to 3,500 SF • 3,500 to 4,000 SF • 4,000 to 5,000 SF • 5,000 to 10,000 SF • 10,000 to 15,000 SF

