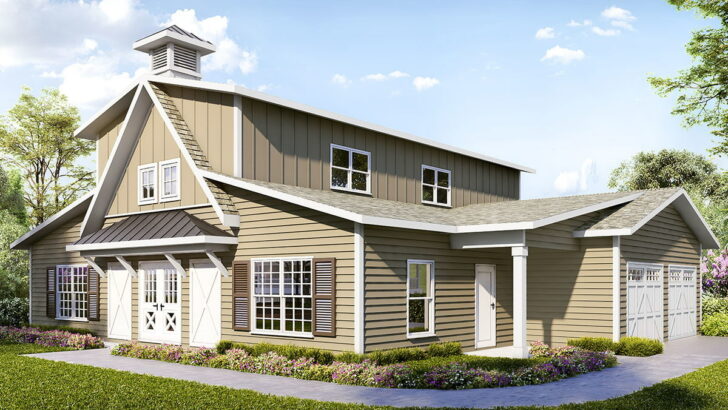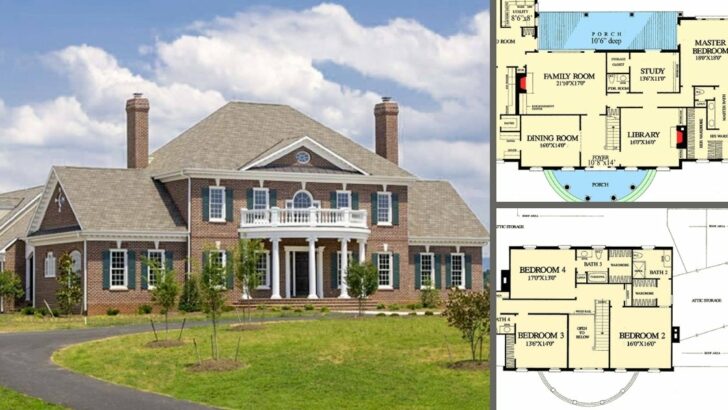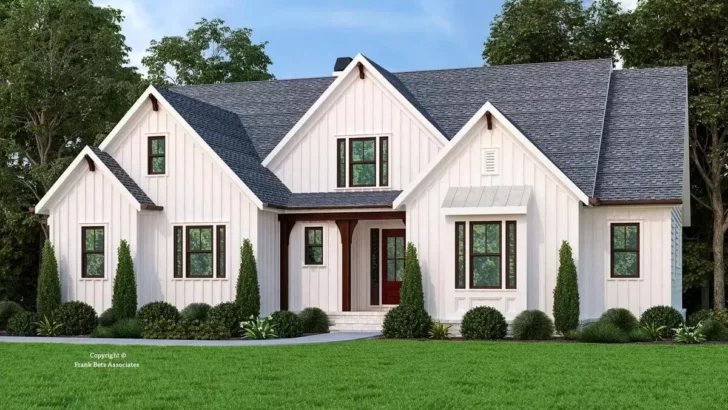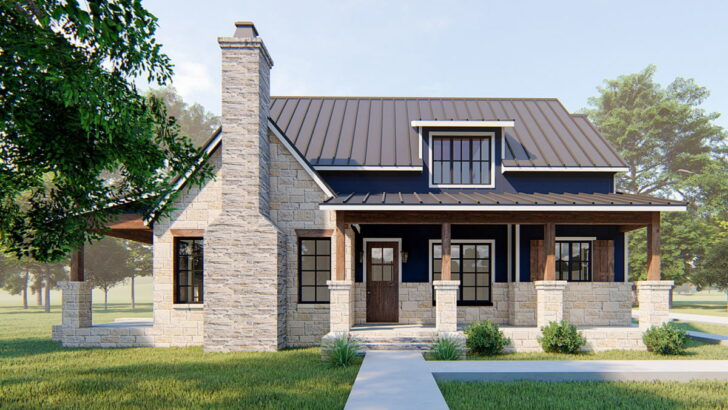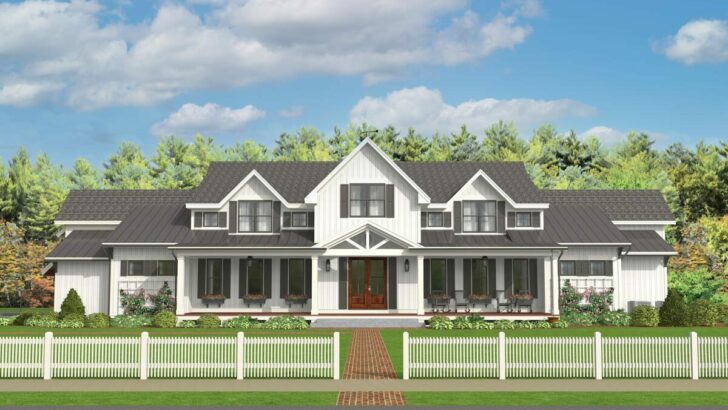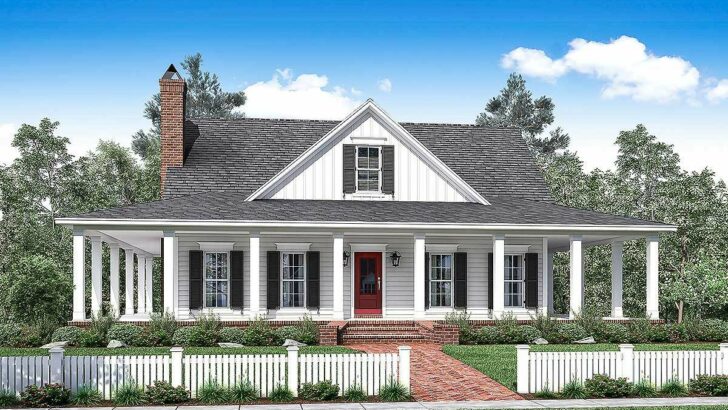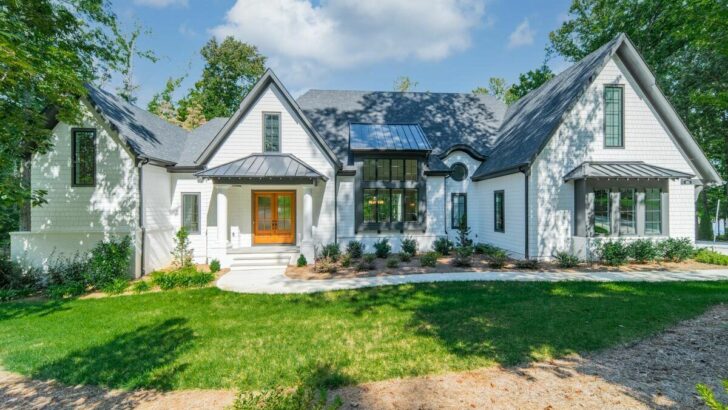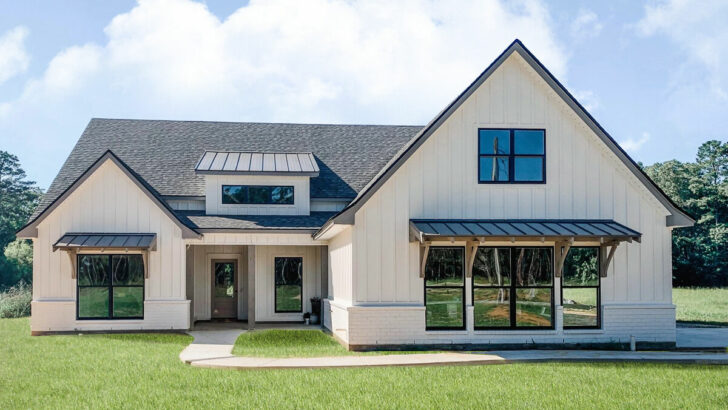
Specifications:
- 2,723 Sq Ft
- 3 Beds
- 3.5 Baths
- 2 Stories
- 3 Cars
Imagine a place where the crisp sound of a metal roof greets you during a rain shower, where modern meets rustic, and where every corner whispers a story of comfort and style.
Well, imagine no more!
Let me introduce you to the 3-bed New American Farmhouse Plan, a dwelling not just built but crafted with a blend of charm and contemporary features that make it nothing short of a dream home.
And trust me, as we walk through this marvel together, you might just start planning where to put your favorite chair.


First off, let’s talk about that raised seam metal roof sitting proudly atop the porch and garage awning.
It’s not just a roof; it’s a statement.
Related House Plans
It says, “I’m modern, I’m stylish, and I’ll keep you dry while looking absolutely fabulous.”
This feature alone gives the farmhouse a contemporary edge that’s both visually appealing and practical.
Imagine the sound of rain pattering above while you’re curled up with a good book on the porch.
Pure bliss!
Stepping inside, the main floor unfolds like a narrative of open spaces and intimate corners.
The design philosophy here is minimal walls, maximum heart.
The open-concept floor plan ensures that whether you’re whipping up a storm in the kitchen or chilling in the great room, you’re never too far from the action or the conversation.
Related House Plans
It’s the perfect setup for those who love to entertain or simply enjoy being together as a family without barriers.

And that fireplace in the great room?
It’s not just a fireplace; it’s the heart of the home, a focal point around which memories are made, stories are shared, and socks are warmed.
But wait, there’s more!
Tucked away, overlooking the front porch, is a dining room that offers a more intimate setting for those formal meals or special occasions.
It’s like the farmhouse is saying, “I can be fun and open, but I also know how to put on a classy dinner.”
Plus, the nearby built-in desk serves as a central tech station, proving that this home understands the modern family’s needs.
It’s where chaos meets order, where bills are paid, and where, inevitably, someone will spill coffee.
Now, let’s take a magical journey upstairs, shall we?
And by magical, I mean via one of the two stairways that lead to a second-floor oasis of tranquility and comfort.
Here, the spacious master bedroom awaits, boasting not just any bathroom, but a 5-fixture wonder with a walk-in closet that’s large enough to host a small party.

But of course, the real party is in the shower, where you’ll have enough room to perform a full Broadway number if you’re so inclined.
Adjacent to this sanctuary is a loft area, a versatile space that can be whatever your heart desires.
Home office?
Meditation nook?
A place to hide from your kids?
The loft has you covered.
And speaking of convenience, the second-level laundry room means no more lugging baskets up and down stairs.
It’s like the designers of this home actually lived in a house before and thought, “What would make life easier?” and then did exactly that.
Bedrooms 2 and 3 are no afterthoughts; sharing a full bath with dual sinks, these rooms are designed for comfort and ease, ensuring that morning routines are as smooth as your favorite latte.
It’s the kind of thoughtful design that makes you think, “Finally, a home that gets me.”

So, there you have it.
A home that blends the rustic charm of a farmhouse with the sleek appeal of modern design, offering a space that’s not just to live in but to thrive.
The 3-bed New American Farmhouse Plan is more than just square footage and specs; it’s a canvas for your life, a place where memories are made, and where the everyday feels a little less ordinary.
Whether it’s the sound of rain on the metal roof, the warmth of the fireplace on a chilly evening, or the convenience of a laundry room where it actually makes sense, this home understands what it means to live well.
So, should we start planning where to put your favorite chair?
You May Also Like These House Plans:
Find More House Plans
By Bedrooms:
1 Bedroom • 2 Bedrooms • 3 Bedrooms • 4 Bedrooms • 5 Bedrooms • 6 Bedrooms • 7 Bedrooms • 8 Bedrooms • 9 Bedrooms • 10 Bedrooms
By Levels:
By Total Size:
Under 1,000 SF • 1,000 to 1,500 SF • 1,500 to 2,000 SF • 2,000 to 2,500 SF • 2,500 to 3,000 SF • 3,000 to 3,500 SF • 3,500 to 4,000 SF • 4,000 to 5,000 SF • 5,000 to 10,000 SF • 10,000 to 15,000 SF

