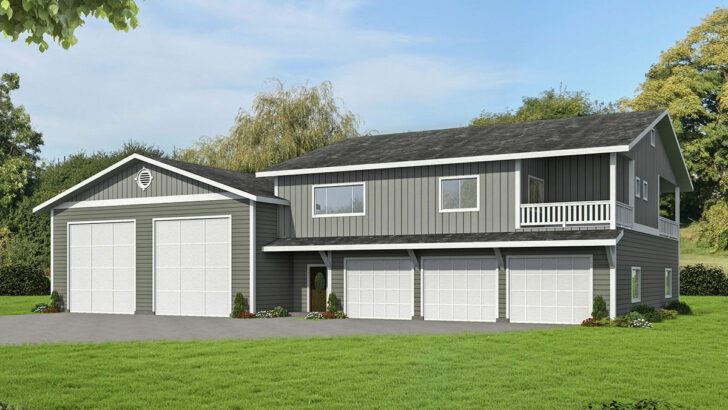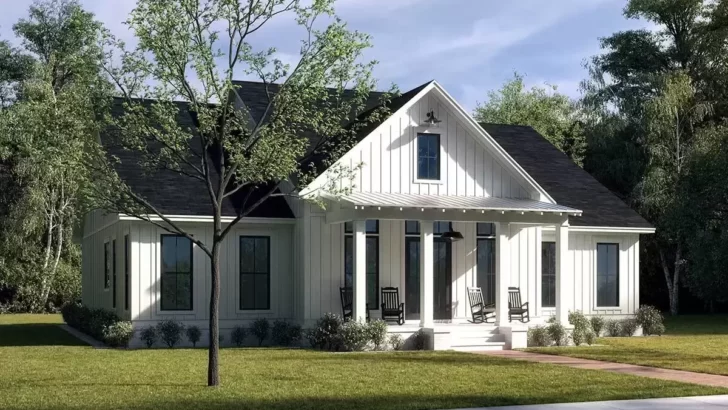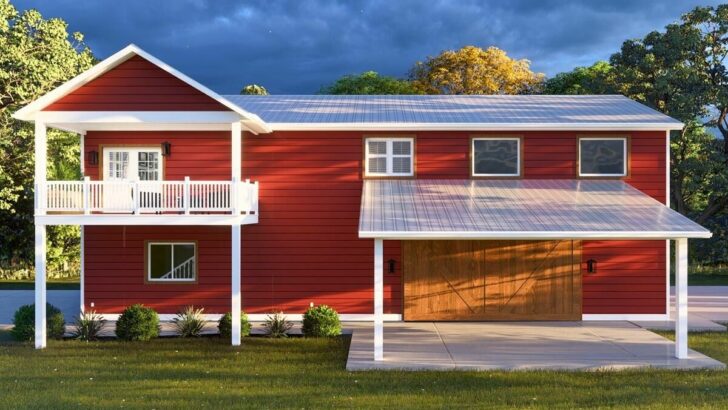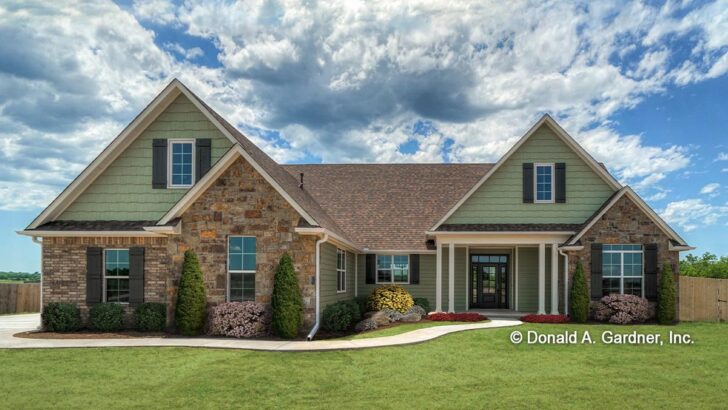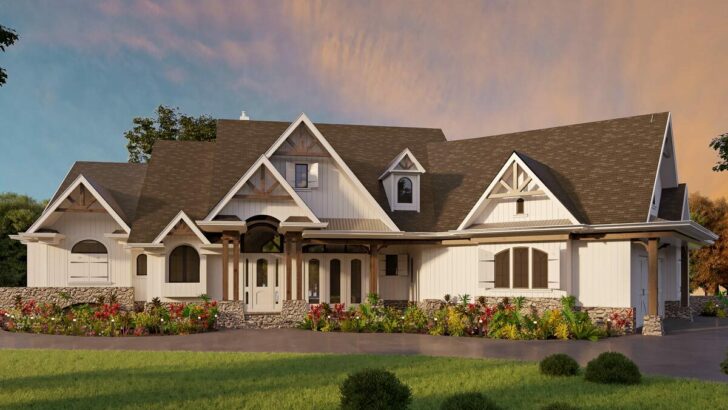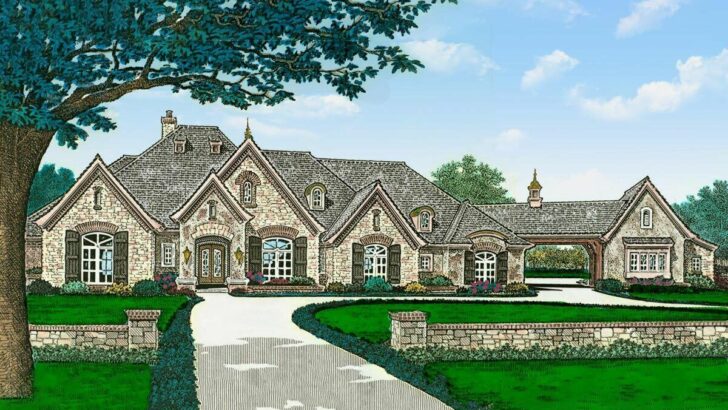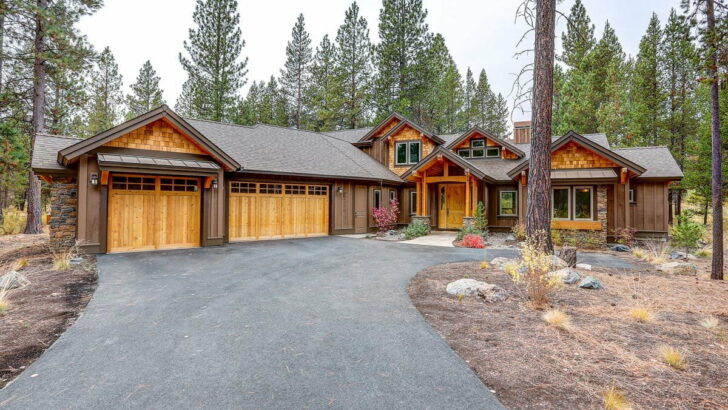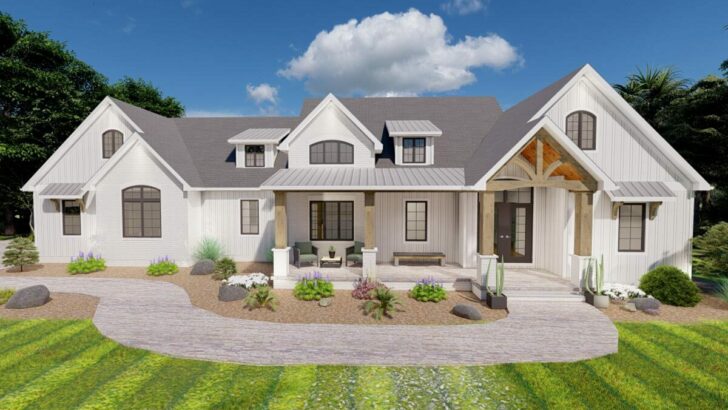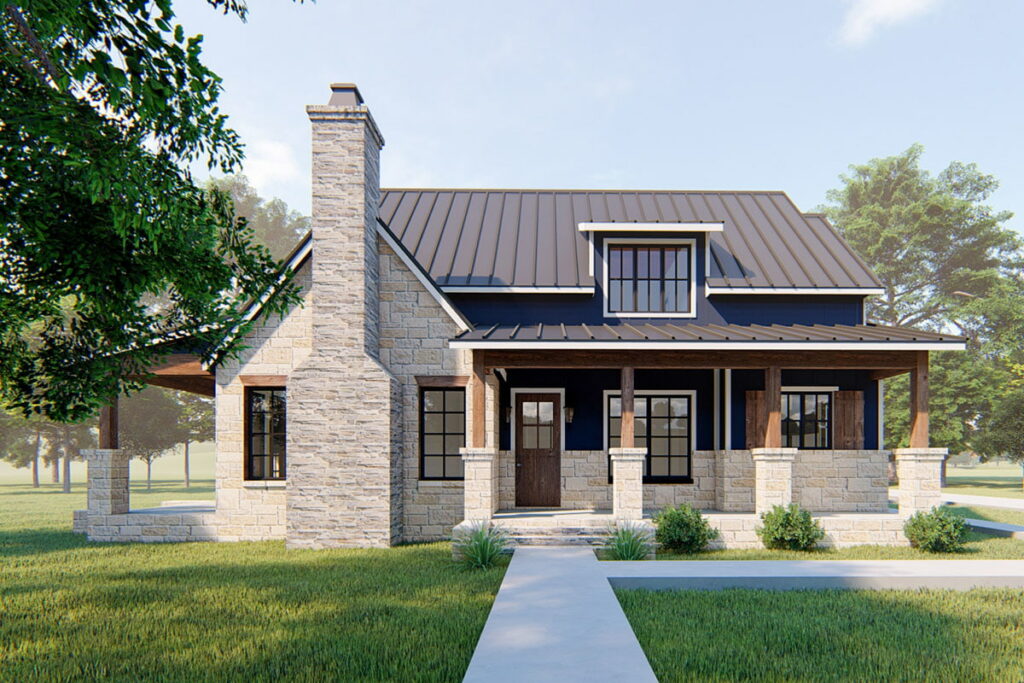
Specifications:
- 1,884 Sq Ft
- 3 Beds
- 3.5 Baths
- 2 Stories
- 2 Cars
Hey there, future homeowners!
Are you ready to dive into a house plan that’s not just a bunch of walls and a roof, but a real living experience?
Grab a cup of your favorite drink, and let’s explore this exclusive two-story house plan that’s as unique as your family’s Netflix queue.
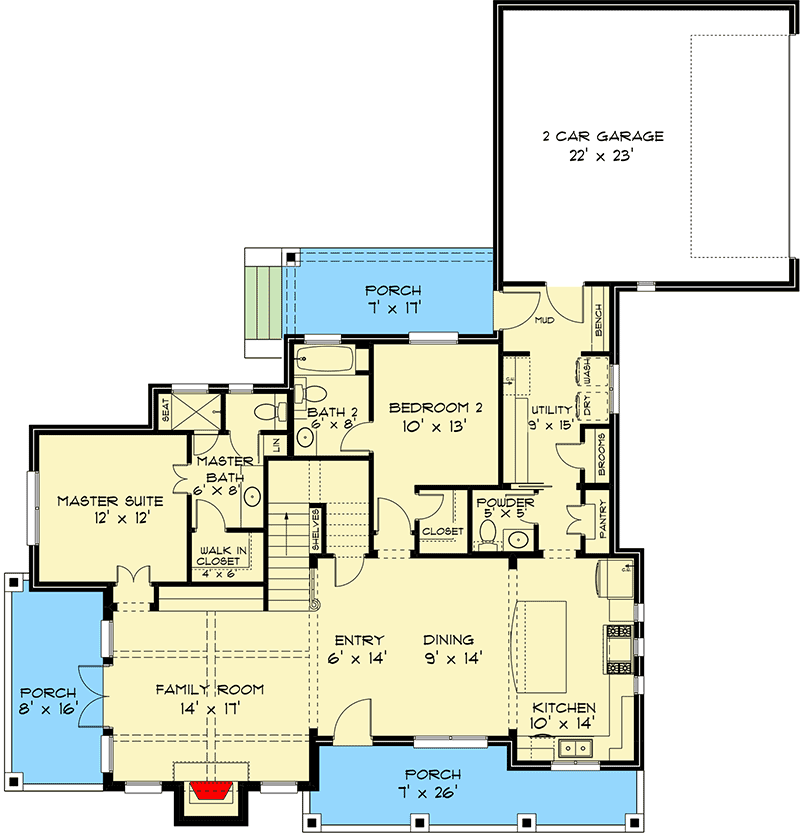




Let’s start with the basics: we’re talking about a cozy yet spacious 1,884 square feet of pure charm, spread over two stories.
It’s perfect for those who love to say, “I’ve got a space for that!” when friends ask where to put their coats.
With 3 bedrooms and 3.5 baths, you’ll never have to schedule a time to brush your teeth again.
Related House Plans
And for the car enthusiasts, there’s a 2-car garage that’s not just for parking; it’s a canvas for your automotive dreams.

Now, let’s talk style.
This house is like that person who walks into a room and everyone goes, “Wow, they’ve got it together.”
The exterior boasts stone accents that make it stand out from the block like a gourmet burger at a fast-food joint.
But wait, there’s more – nearly every side of this gem offers a covered porch.

Yes, you heard that right.
Whether you’re sipping morning coffee, enjoying a sunset, or judging your neighbors’ lawn-mowing skills, these porches have got you covered, literally.
Related House Plans
Inside, the house whispers “let’s party” with its open-concept living space.
The kitchen, dining area, and family room come together like the Avengers, ready to host your most epic gatherings.

And the kitchen island isn’t just large; it’s the kind of big where you might consider giving it its own zip code.
Plus, the pantries are so spacious, you might need a map to navigate them.
On the main floor, the master suite is not just a bedroom; it’s a retreat.
It’s like that all-inclusive resort room you never want to leave, complete with an attached bath that boasts a tile shower and a toilet room so exclusive it deserves its own Instagram account.

The walk-in closet?
Let’s just say you might need an echo locator to find your way out.
But there’s more – another bedroom on this level ensures no one’s fighting over bathroom time.
Oh, and a powder room near the kitchen because, let’s be honest, convenience is key.

Ascending to the upper level feels like being upgraded to first class.
Here you’ll find the third bedroom, a sanctuary for your teenager, guests, or that family member who just won’t leave.
It’s not just a room; it’s an apartment with a full bath and a walk-in closet leading to Narnia – I mean, the mechanical room.
Now, let’s talk about the unsung hero of this house: the 2-car garage, attached to the rear like a faithful sidekick.

It opens into a combined laundry/mudroom, because who doesn’t love multi-tasking?
This area is so versatile, it could double as a command center for world domination (or just sorting your recycling).
But wait, there’s a twist!
The plans include an optional layout for the main floor.
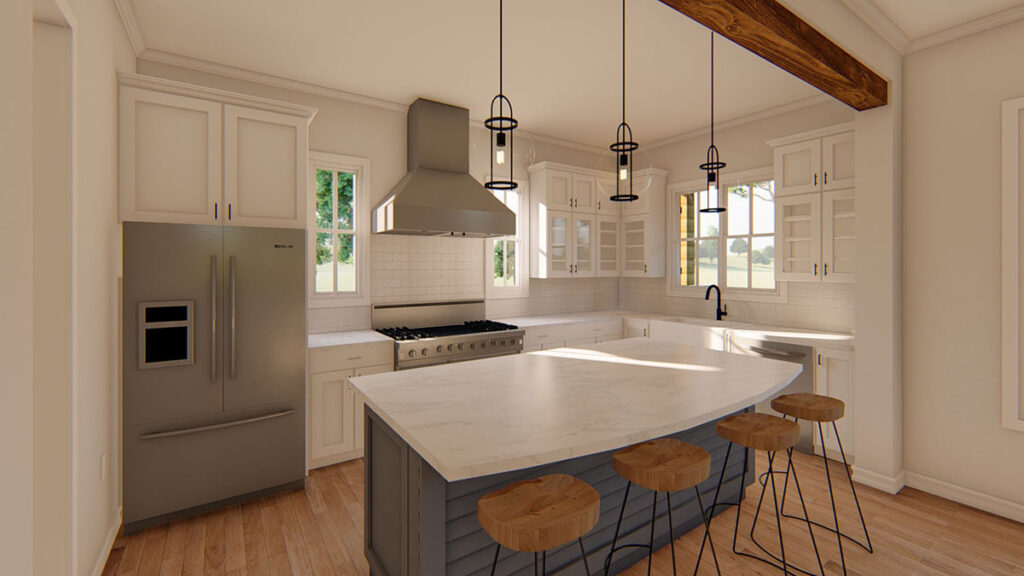
Can’t decide between a powder room or an expanded pantry?
Why not both!
It’s like choosing between pizza and burgers – now you don’t have to.
This optional layout is like having a cheat code for your home design.

Every corner of this house screams ‘thoughtful design.’ It’s not just a structure; it’s a place where memories will be made, from baking disasters in the spacious kitchen to hide-and-seek championships spanning two stories.
Let’s not forget, this house is exclusive.
It’s like being part of an elite club, where the password is “stunning two-story with ample outdoor space.”
And when you live here, every day feels like you’ve won the home lottery.

In summary, this isn’t just a house; it’s the setting of your next great adventure.
It’s where you’ll laugh, cry, and maybe accidentally hammer your thumb while hanging pictures.
But most importantly, it’s where you’ll live out the stories you’ll tell for years to come.
So, what are you waiting for?
Dive into these plans and start imagining your life in this exclusive two-story wonder.
Just remember, when you’re hosting those epic parties, I expect an invite!
You May Also Like These House Plans:
Find More House Plans
By Bedrooms:
1 Bedroom • 2 Bedrooms • 3 Bedrooms • 4 Bedrooms • 5 Bedrooms • 6 Bedrooms • 7 Bedrooms • 8 Bedrooms • 9 Bedrooms • 10 Bedrooms
By Levels:
By Total Size:
Under 1,000 SF • 1,000 to 1,500 SF • 1,500 to 2,000 SF • 2,000 to 2,500 SF • 2,500 to 3,000 SF • 3,000 to 3,500 SF • 3,500 to 4,000 SF • 4,000 to 5,000 SF • 5,000 to 10,000 SF • 10,000 to 15,000 SF

