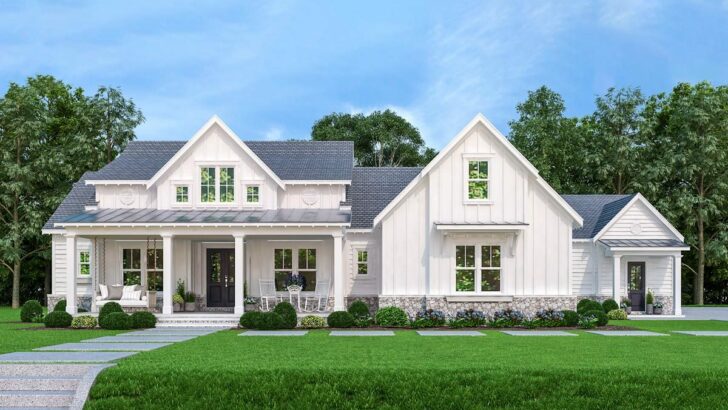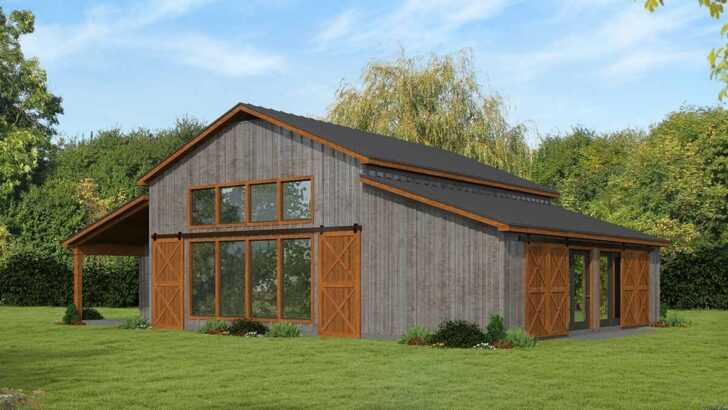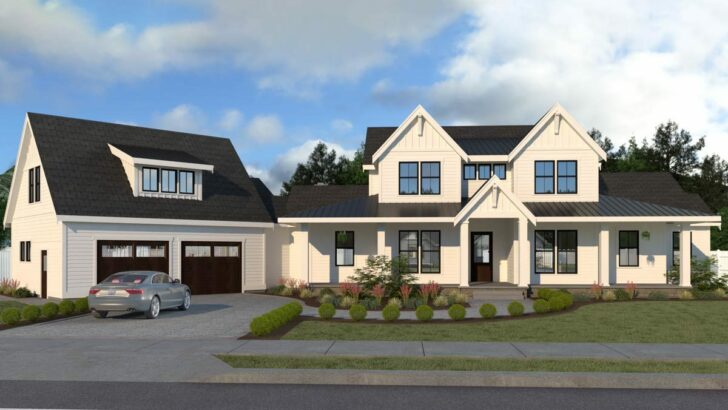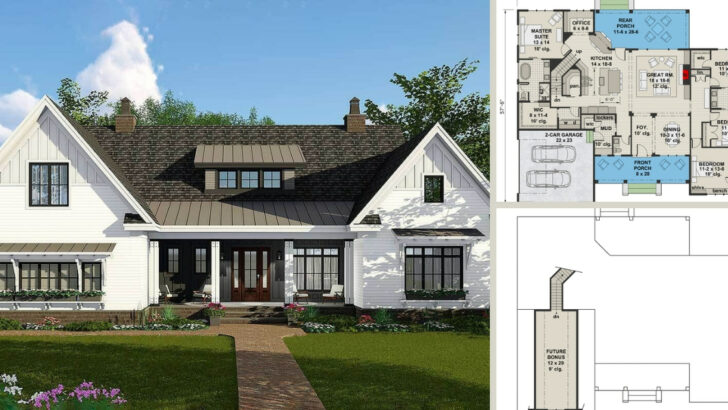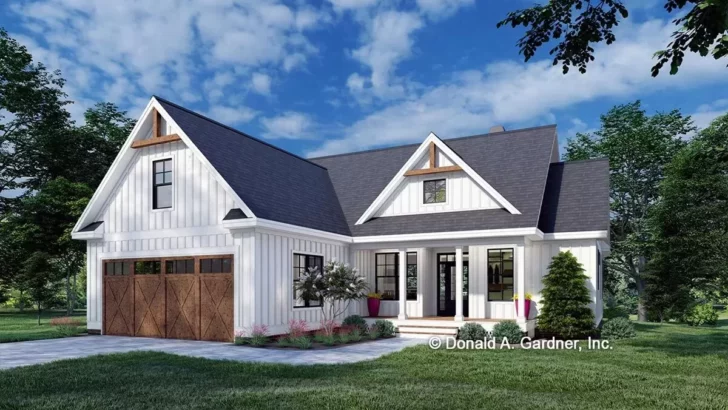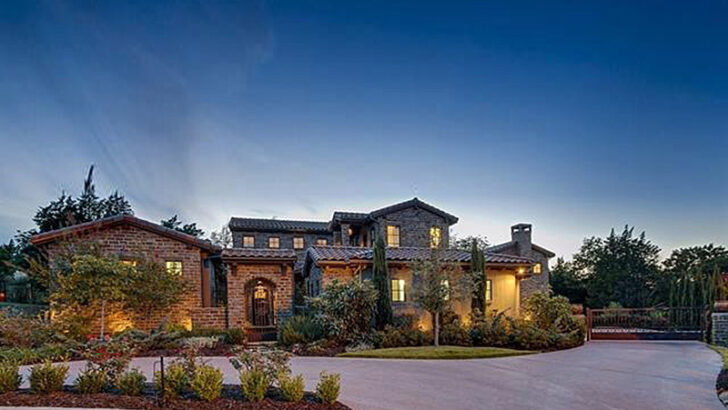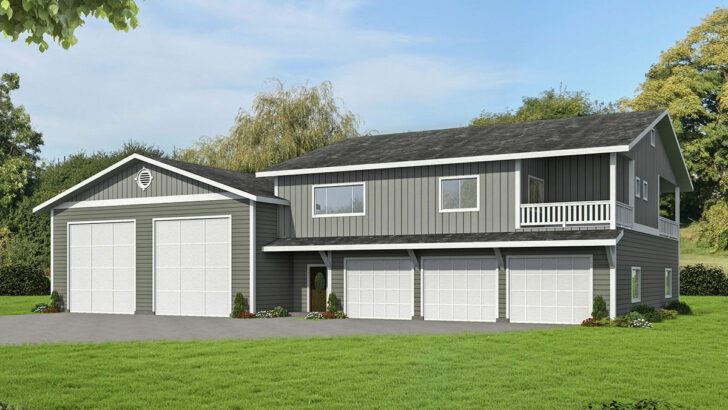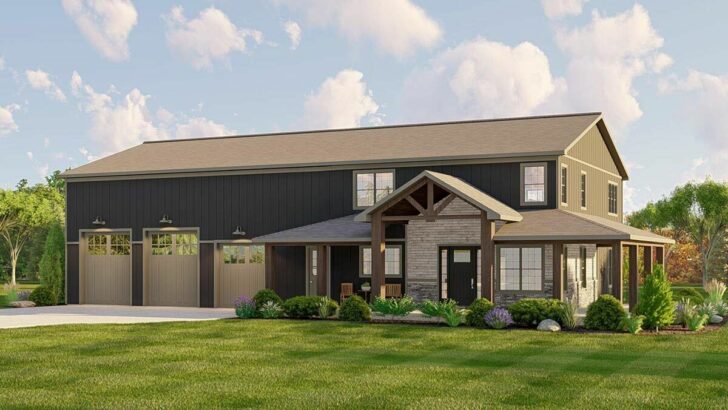
Specifications:
- 3,730 Sq Ft
- 3 – 5 Beds
- 3.5 – 5.5 Baths
- 1 Stories
- 3 Cars
Hello, dear house hunters and dream-home planners!
Today, let’s embark on a journey through a home plan that’s as majestic as a castle yet as cozy as your favorite old sweater.
I’m talking about the New American House Plan, a marvel in modern home design that’s got more charm than a rom-com lead.
So, grab your imaginary hard hat, and let’s dive in!
First up, let’s talk about making an entrance – and oh boy, does this house know how to make one.
The moment you step into the vaulted foyer, adjacent to a dining room that screams “Thanksgiving dinner goals,” you know you’re in for a treat.
Related House Plans
- Two-Story 5-Bedroom New American Farmhouse with Upstairs Bedrooms, Laundry and Playroom (Floor Plan)
- Single-Story 5-Bedroom New American Farmhouse with 4-Car Garage and Basement Expansion with Home Theater (Floor Plan)
- 5-Bedroom 1-Story New American House Plan With Rear Porch and Flexible Bonus Room (Floor Plan)
There’s a study behind French doors where you can pretend to write your novel or actually start your home business.
The choice is yours!





Moving on, prepare to have your socks knocked off (hopefully, you’re wearing the cute ones) as we enter the lodge room.
With a built-in fireplace and a vaulted ceiling, it’s like your own personal ski lodge minus the snow.
The wall of windows offers views that would make your Instagram followers green with envy.
Related House Plans
- Single-Story 5-Bedroom New American Farmhouse with 4-Car Garage and Basement Expansion with Home Theater (Floor Plan)
- Two-Story 5-Bedroom New American Farmhouse with Upstairs Bedrooms, Laundry and Playroom (Floor Plan)
- 5-Bedroom Dual-Story Rustic Country Farmhouse With Home Office and Main-floor Master Bedroom (Floor Plan)
It’s the perfect spot for those lazy Sunday afternoons or lively Saturday nights.

And what’s a lodge room without a kitchen to match?
This culinary paradise is a sight to behold with views to the breakfast and lodge rooms, ensuring you’re never out of the conversation while whipping up your world-famous pancakes.
Two walk-in pantries mean you could probably survive a zombie apocalypse or just have enough space for your exotic spice collection.
Now, let’s sashay into the master suite, featuring a tray ceiling and direct access to the rear patio for those midnight stargazing sessions.

The master bath is more spa-like than some actual spas, with a walk-in shower large enough to host a small concert.
Plus, a morning kitchen off the bath!
Coffee in bed?
Yes, please!

Before we wrap up this part of our tour, let’s step outside.
With not one, not two, but three connected outdoor spaces, your BBQ game just got a serious upgrade.
Whether it’s a family gathering or a solo cup of tea, these outdoor havens are the perfect backdrop.
Picture this: an optional second floor that’s less of an ‘option’ and more of a ‘must-have.’

Here, we find two additional bedrooms, each boasting its own bathroom.
It’s like having your own boutique hotel upstairs – perfect for those out-of-town guests who just don’t know when to leave or your teenagers who crave their space.
But wait, there’s more – a shared kitchen!
That’s right, midnight snacks don’t require a stealthy trip downstairs anymore.

It’s a small touch that adds a huge dose of convenience and luxury.
Now, let’s chat about the flexibility of this plan.
With a range from 3 to 5 bedrooms and 3.5 to 5.5 baths, this home adapts to your needs like a chameleon at a rainbow party.
Whether you’re expanding your family, inviting in-laws to move in, or just want extra rooms to hide your collection of rare comic books, this house has got you covered.

The house plan’s design is a harmonious blend of style and function.
The multiple gables with decorative timber brackets aren’t just there to make the neighbors jealous (though they will).
They add a touch of timeless elegance that ensures your home will never go out of style.

The timber accents framing the porch and the 3-car garage are like the cherry on top of this architectural sundae.
Speaking of the garage, it’s spacious enough to house your cars, bikes, and still have room for a small rock band to practice.
Okay, maybe just a solo artist with a guitar.

Let’s not forget, the heart of this home plan is one-level living.
It offers the convenience and accessibility of having essential living spaces on the main floor.
But with the added bonus of lower-level expansion, it’s like having two homes in one – a superhero with a secret identity.
In summary, this New American House Plan is more than just a set of blueprints; it’s a canvas for your life.
It’s where memories will be made, laughter will echo, and dreams will take flight.
It’s not just a house; it’s the backdrop to your future.
So, what are you waiting for?
Grab those dreams of the perfect home and make them a reality.
After all, if you’re going to dream, dream big – and this house is as big and beautiful as dreams come!
You May Also Like These House Plans:
Find More House Plans
By Bedrooms:
1 Bedroom • 2 Bedrooms • 3 Bedrooms • 4 Bedrooms • 5 Bedrooms • 6 Bedrooms • 7 Bedrooms • 8 Bedrooms • 9 Bedrooms • 10 Bedrooms
By Levels:
By Total Size:
Under 1,000 SF • 1,000 to 1,500 SF • 1,500 to 2,000 SF • 2,000 to 2,500 SF • 2,500 to 3,000 SF • 3,000 to 3,500 SF • 3,500 to 4,000 SF • 4,000 to 5,000 SF • 5,000 to 10,000 SF • 10,000 to 15,000 SF

