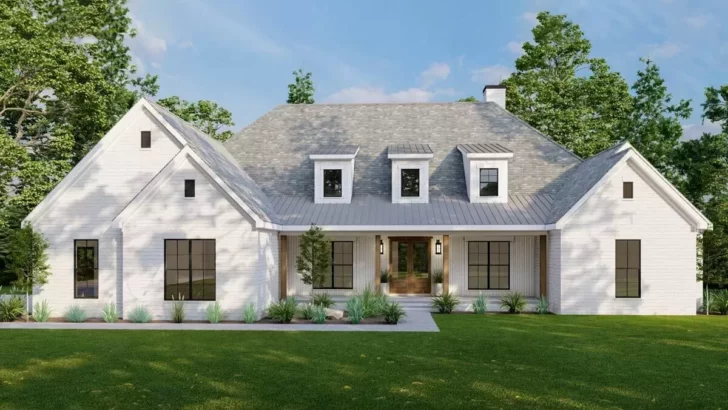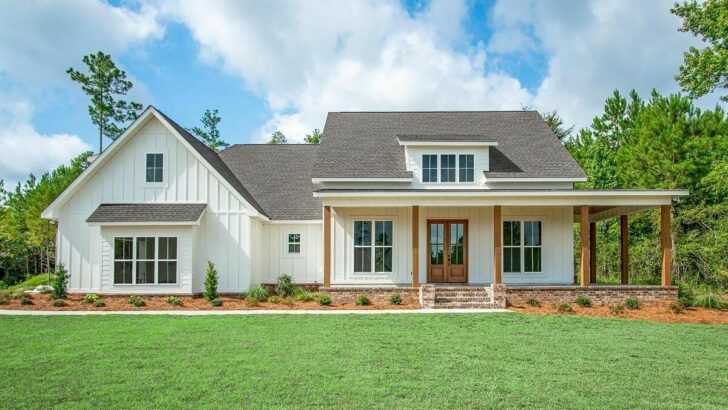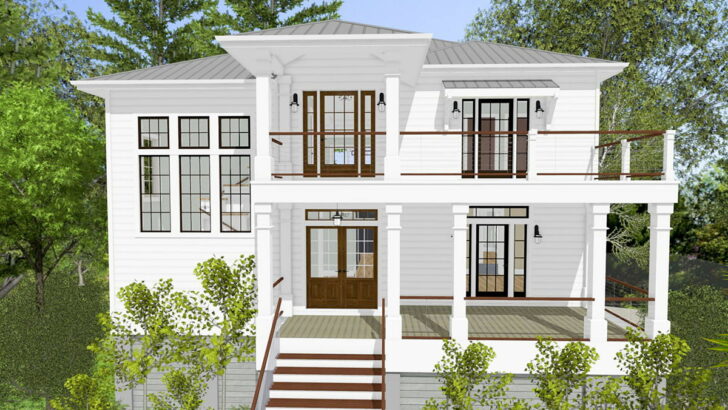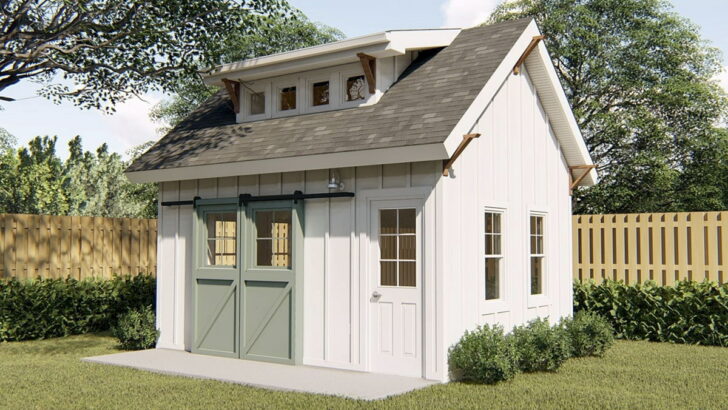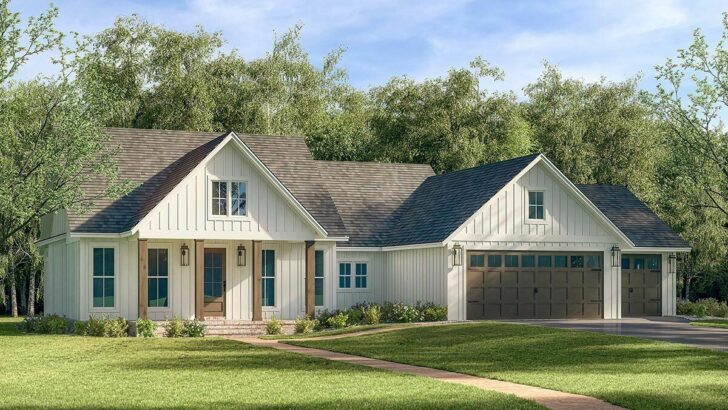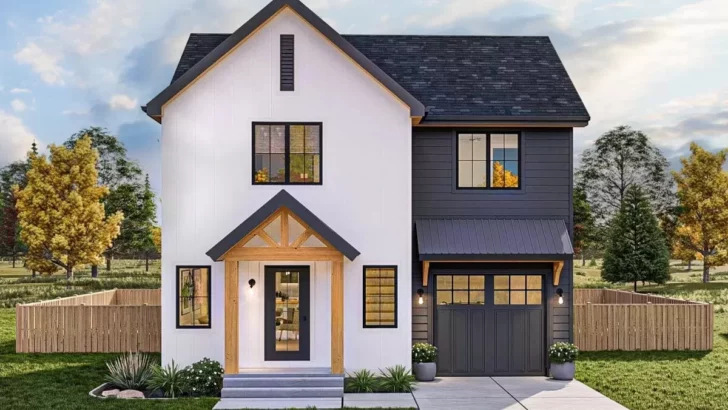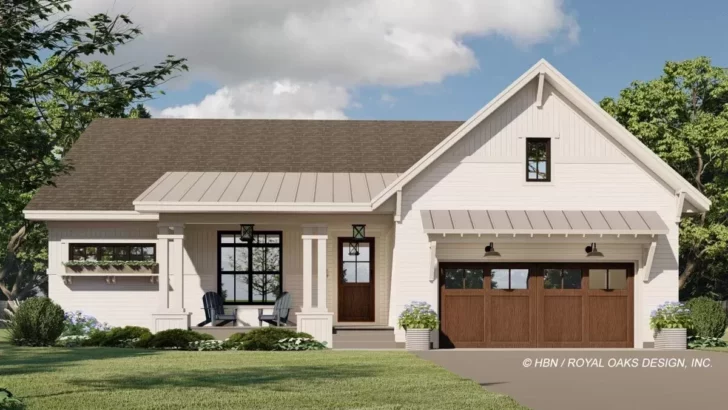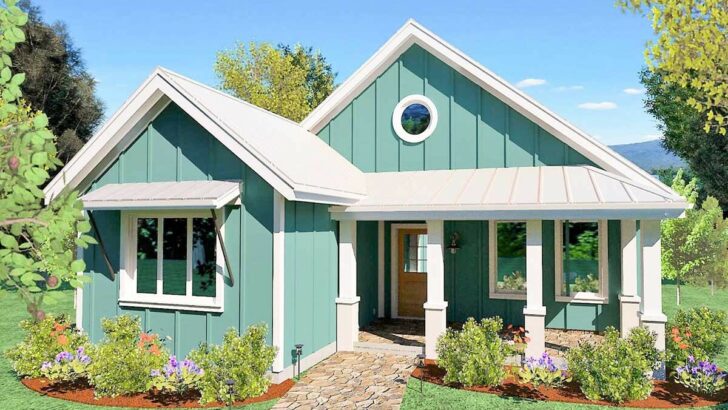
Specifications:
- 2,878 Sq Ft
- 3 – 4 Beds
- 2.5 Baths
- 2 Stories
- 2 Cars
Ah, the modern farmhouse!
It’s like the pumpkin spice latte of home designs – ubiquitous, yet always hitting the sweet spot.
Picture this: 2,878 square feet of pure, unadulterated charm.
This isn’t just a house; it’s a three (or maybe four, if you’re feeling adventurous) bedroom haven with 2.5 baths, spread over two stories, with a garage that can comfortably accommodate a pair of your prized vehicles.
Let’s dive into this architectural masterpiece, shall we?
Related House Plans






First off, the exterior is a showstopper.
Clad in a stylish mix of board and batten with clapboard siding, this house flaunts its country roots with modern flair.
The designers clearly weren’t kidding around – there are brackets accenting not one, but two gables, and let’s not forget the sturdy timbers that prop up the vaulted covered entry.
If houses could take selfies, this one would be the undisputed king of Instagram.

Now, step inside through the foyer, and you’re greeted with French doors that swing open to a den.
But wait, there’s more – a pocket door on the opposite wall!
Related House Plans
This isn’t just a room; it’s a veritable portal to the rest of your home, offering a delightful circular flow.
It’s like the home is giving you a subtle nudge to explore and perhaps, find a nook to read or meditate in.
The family room is next, and oh, it’s vaulted.

Because why settle for a regular ceiling when you can have one that soars?
It spills into the dining room and kitchen, creating an open, airy space that screams ‘family gatherings’ and ‘impromptu dance parties’.
The right wall is anchored by a fireplace, perfect for those chilly evenings when you want to cozy up with a hot cocoa and a good book.
But here’s the kicker: sliding doors that open to a vaulted porch at the back.

Imagine hosting summer barbecues or just lounging there, contemplating the meaning of life (or what to cook for dinner).
The C-shaped kitchen is a culinary dream.
A large island with seating means you can prep your meals and hold a masterclass for your friends simultaneously.
And the proximity to the garage?

That’s not an accident.
Groceries go from car to countertop faster than you can say ‘avocado toast’.
Now, let’s talk about the master suite – a sanctuary on the main floor.
It comes with not one, but two walk-in closets (because you can never have too many shoes, right?).

Dual vanities, a spa tub, and a walk-in shower with dual shower heads ensure that your mornings start on a luxuriously high note.
As we ascend to the upper echelons of this modern farmhouse, the surprises continue.
Upstairs, two bedrooms share a bath – perfect for kids, guests, or that cousin who decides to crash at your place for “just a weekend” (we all have one).
Each room is a canvas, ready to be painted with personalities and memories.

But wait, there’s a secret weapon: the bonus room over the garage.
Calling it a ‘bonus’ is an understatement.
This space is the Swiss Army knife of rooms – turn it into a playroom, a media hub, a home office, or a Zen retreat for your yoga sessions.
The sky’s the limit, and with the total heated square footage including this area, you’re getting every penny’s worth.

Picture this: a lazy Sunday afternoon, the kids (or adults, no judgment here) are in the bonus room, immersed in a world of movies or games, while you’re downstairs, basking in the tranquility of your stylish abode.
This isn’t just a house; it’s a well-oiled machine that caters to every whim and fancy.
Let’s circle back to the main floor for a moment.

The integration of the kitchen, dining, and family room is a masterstroke.
It’s like the house is subtly telling you, “Hey, why don’t you throw a dinner party?”
And with such a setup, who could resist?

The fireplace isn’t just a source of warmth; it’s the cornerstone of countless memories – from holiday gatherings to quiet, introspective evenings.
Now, if you’re like me and you judge a house by its kitchen (and let’s be honest, who doesn’t?), this one is a ten out of ten.
The large island isn’t just a statement piece; it’s the heart of the home.

It’s where dough is rolled, vegetables are chopped, and life’s little lessons are imparted.
And with the garage just a hop, skip, and a jump away, unloading groceries is less of a chore and more of a breeze.
The exterior, with its modern farmhouse charm, beckons you to explore the outdoors.

The covered entry isn’t just a design element; it’s a promise of warm welcomes and fond farewells.
It’s where you stand, coffee in hand, as you watch the world wake up.
And let’s not forget the two-car garage.

This isn’t just a space to park your vehicles; it’s a canvas for organizing, a workshop, a place where bicycles and garden tools coexist in harmony.
In conclusion, this 3-bedroom modern farmhouse isn’t just a structure; it’s a lifestyle.
It’s a blend of rustic charm and modern convenience, a place where each room tells a story, and every nook invites you to make memories.
So, whether you’re a family looking for your forever home, a couple seeking a stylish abode, or a lone wolf who loves to entertain, this house checks all the boxes and then some.
Welcome home, folks!
You May Also Like These House Plans:
Find More House Plans
By Bedrooms:
1 Bedroom • 2 Bedrooms • 3 Bedrooms • 4 Bedrooms • 5 Bedrooms • 6 Bedrooms • 7 Bedrooms • 8 Bedrooms • 9 Bedrooms • 10 Bedrooms
By Levels:
By Total Size:
Under 1,000 SF • 1,000 to 1,500 SF • 1,500 to 2,000 SF • 2,000 to 2,500 SF • 2,500 to 3,000 SF • 3,000 to 3,500 SF • 3,500 to 4,000 SF • 4,000 to 5,000 SF • 5,000 to 10,000 SF • 10,000 to 15,000 SF

