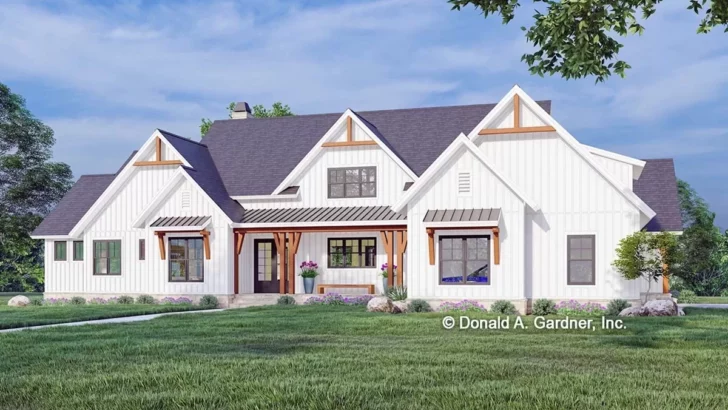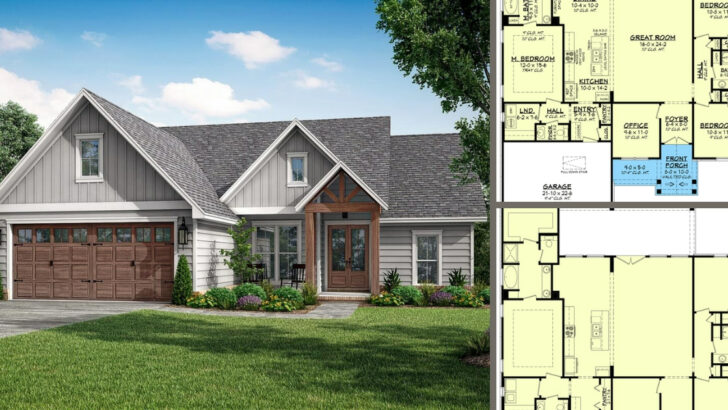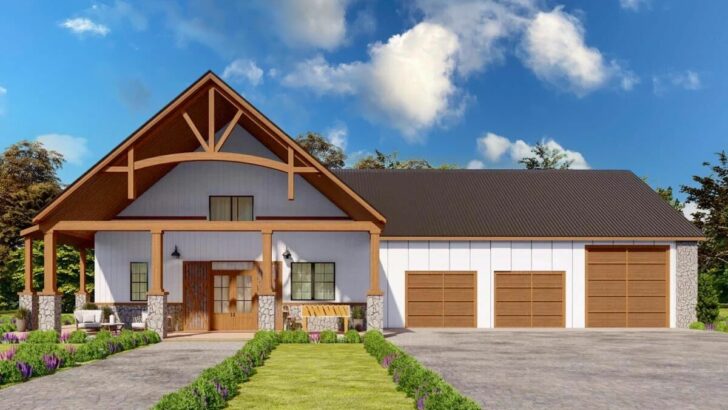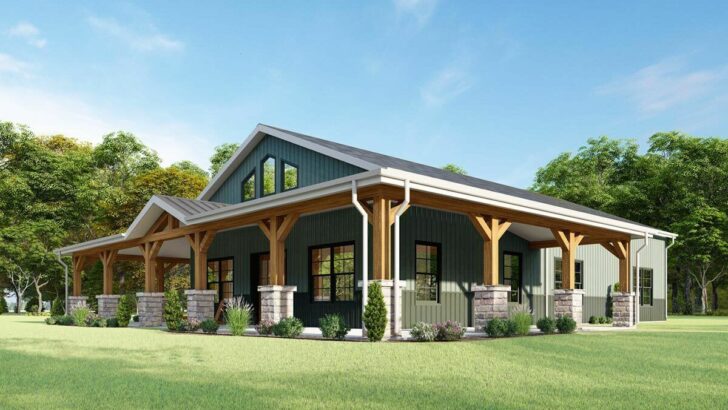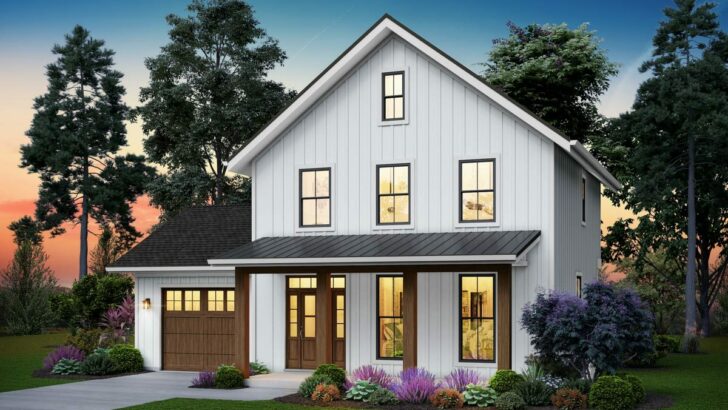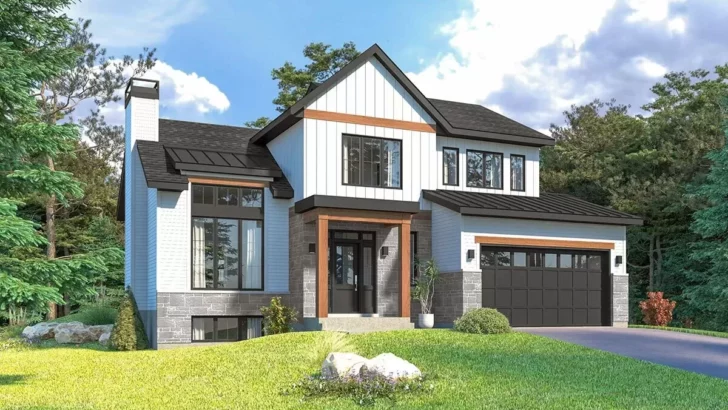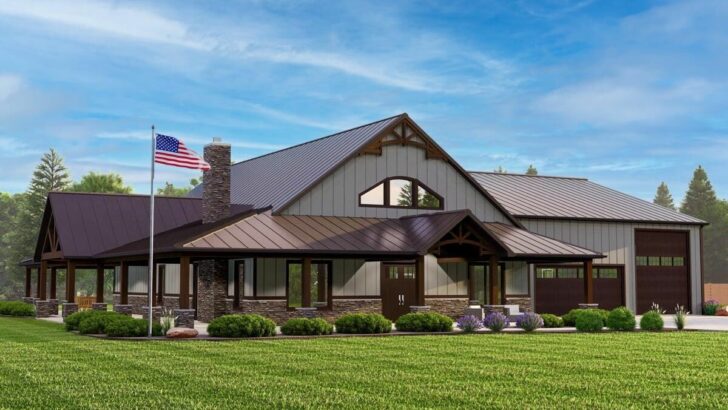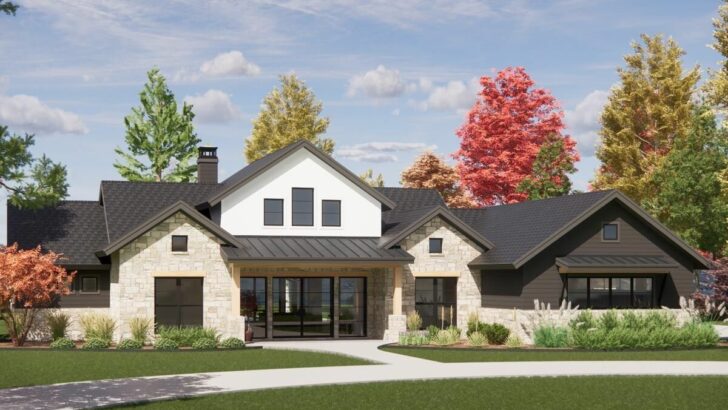
Specifications:
- 1,797 Sq Ft
- 3 Beds
- 2.5 Baths
- 1 Stories
- 3 Cars
Welcome home!
Let me take you on a tour of this charming modern farmhouse plan that’s as cozy as your favorite flannel shirt but with a touch of elegance.
This one-story gem, encompassing 1,797 sq ft, is the perfect blend of functionality and style, making it ideal for those who adore the simplicity of country living with a modern twist.
As you step onto the 6′-deep front porch, you’re greeted by a delightful arrangement of columns and windows that just screams “symmetry”.
It’s like the house is giving you a balanced hug.
The front door, flanked by pairs of windows, isn’t just a gateway to your haven, it’s a statement – and that statement is “Welcome to my perfectly balanced abode!”
Related House Plans




Now, let’s step inside.
Prepare to be wowed by the open concept floor plan that unfolds before you.
It’s like this house knows you don’t want to miss a thing, whether you’re whipping up a storm in the kitchen or lounging in the great room.
The space feels as vast as a prairie, yet as intimate as a cuddle by the fireplace.
Notice the set of French doors?
Related House Plans

They lead to a 9′-deep rear porch, perfect for sipping iced tea and watching sunsets.
It’s like the house is saying, “Why yes, you can have your cake and eat it too – outdoors!”
The kitchen, oh the kitchen! It boasts a large island (3’4″ by 8′), ready for all your meal prep adventures or just casual seating when you want to chat with someone while cooking.
The barn door to the walk-in pantry is not just a door; it’s a portal to your culinary haven, equipped with a built-in desk, countertop, and shelves.
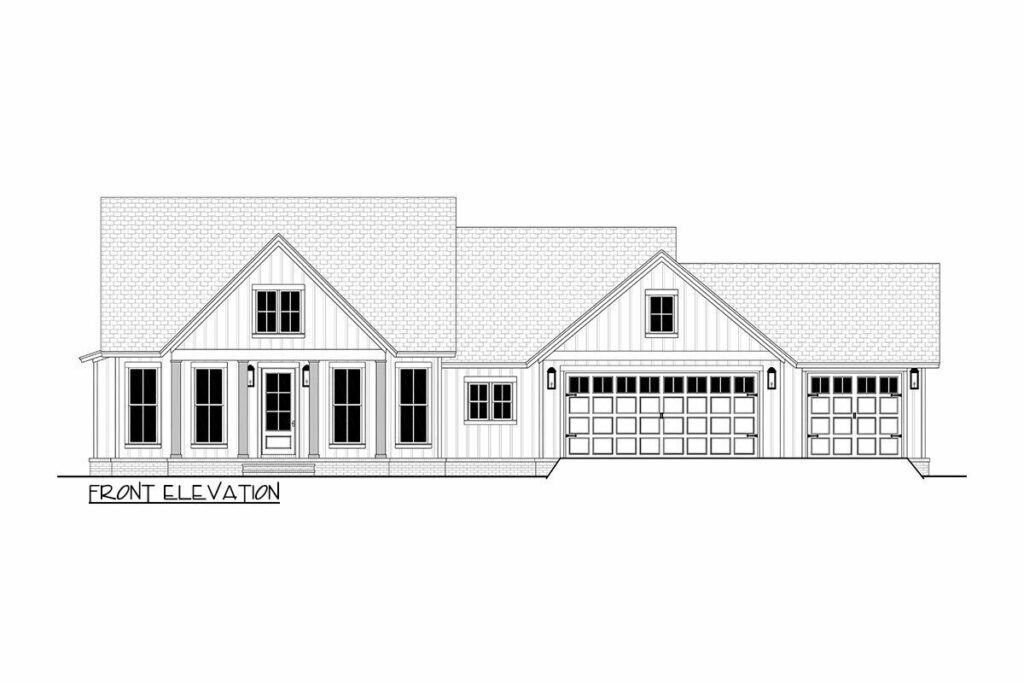
It’s like having your own little grocery store at home, but better.
The master suite, occupying the left side of the home, is more than just a bedroom; it’s your personal retreat.
With a 10′ tray ceiling, it’s like having your own little piece of the sky indoors.
The walk-in closet?

A fashionista’s dream.
And the four-fixture bath?
Let’s just say it’s the spa experience you’ve been dreaming of, minus the cucumber slices over your eyes.
Across the home, two additional bedrooms offer cozy corners for rest and rejuvenation.

Sharing a bath, these rooms are perfect for kids, guests, or even as a home office – because who wouldn’t want to work in a room that feels like a hug?
Now, let’s talk about the garage.
It’s not just a garage; it’s a workshop with room for three cars.
Need to fix a bike, build a bookshelf, or start a rock band?

This is your space!
And, there’s a door leading to the family entry/mudroom, so you can sneak in after your garage band practice without anyone noticing.
Speaking of the mudroom, it’s not just a room; it’s an organizational wizard.
With a half bath, a drop-zone with lockers, and a large laundry room with ample storage and counterspace, it’s like having your own personal butler, minus the suit.

And the best part?
This home comes with expansion possibilities.
Imagine adding a studio, a greenhouse, or even a one-bed apartment above the garage workshop.
The sky’s the limit!
So there you have it – a home that’s not just a structure, but a story waiting to be written, with each room a chapter filled with laughter, dreams, and memories.
Welcome home to your own slice of modern farmhouse heaven!
You May Also Like These House Plans:
Find More House Plans
By Bedrooms:
1 Bedroom • 2 Bedrooms • 3 Bedrooms • 4 Bedrooms • 5 Bedrooms • 6 Bedrooms • 7 Bedrooms • 8 Bedrooms • 9 Bedrooms • 10 Bedrooms
By Levels:
By Total Size:
Under 1,000 SF • 1,000 to 1,500 SF • 1,500 to 2,000 SF • 2,000 to 2,500 SF • 2,500 to 3,000 SF • 3,000 to 3,500 SF • 3,500 to 4,000 SF • 4,000 to 5,000 SF • 5,000 to 10,000 SF • 10,000 to 15,000 SF

