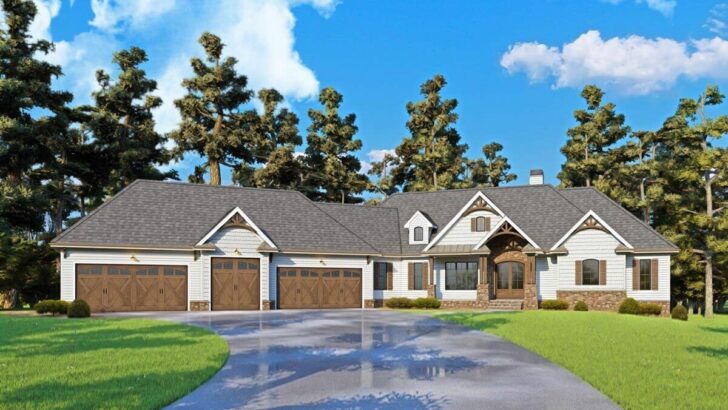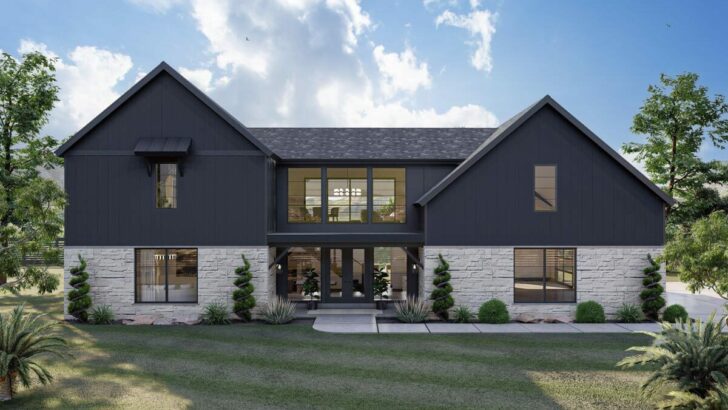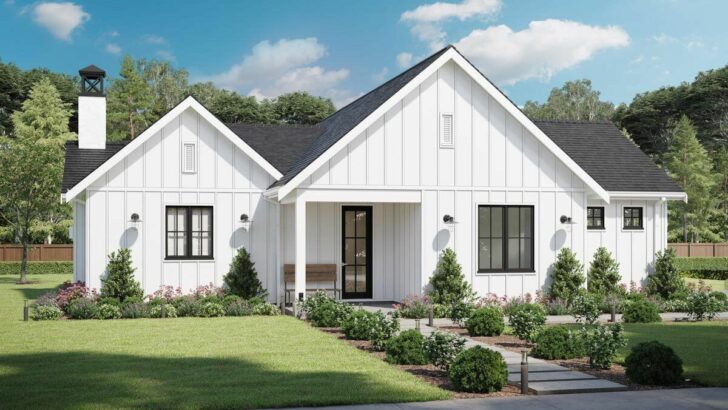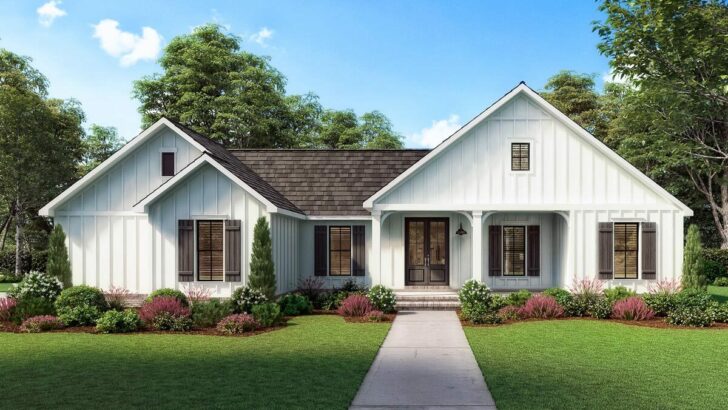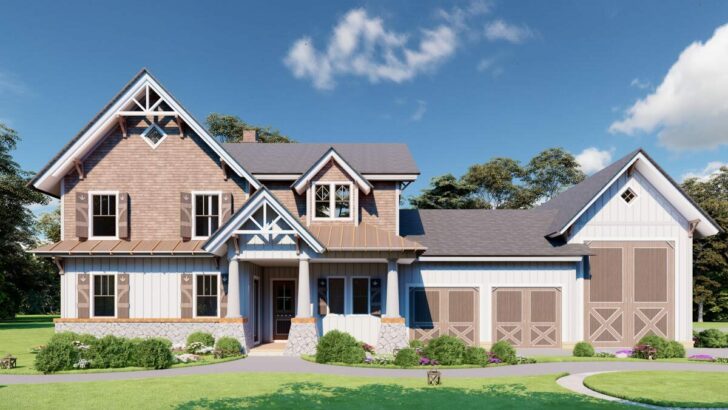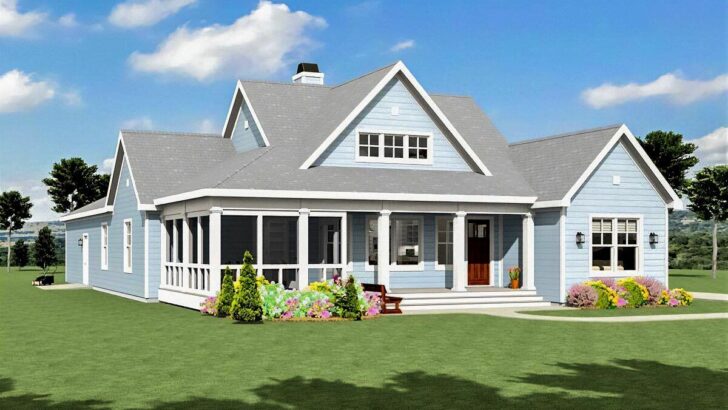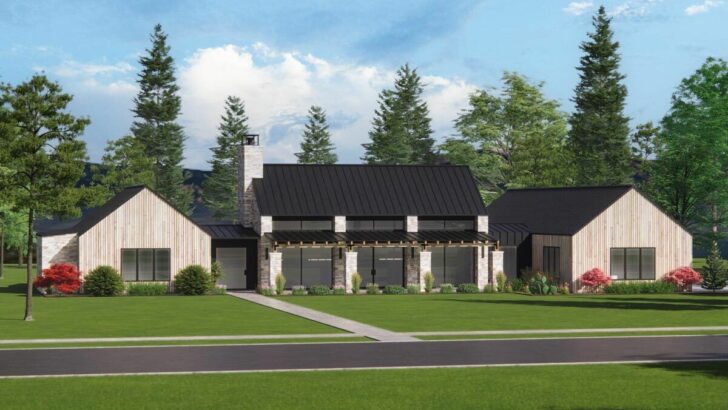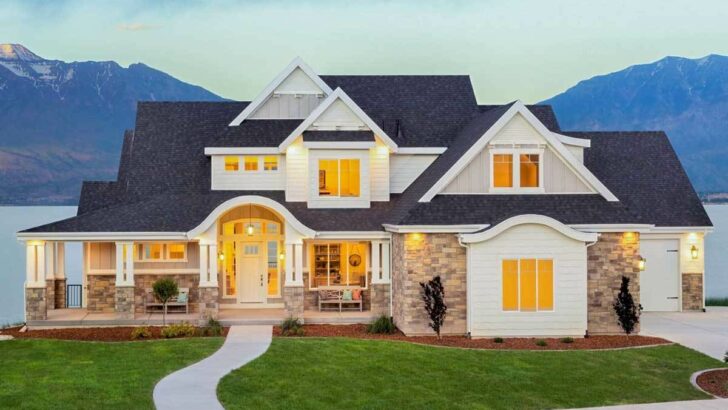
Specifications:
- 3,042 Sq Ft
- 2 Beds
- 2.5+ Baths
- 2 Stories
- 3 – 4 Cars
Hey there!
Ever dreamt of a cozy farmhouse that whispers “home sweet home” with a modern twist?
Let me take you on a tour of this charming 2-bedroom farmhouse-inspired barndo-style house plan.
It’s not just a house, it’s a lifestyle statement.
And trust me, it’s as delightful as a warm apple pie on a Sunday afternoon.
First things first, let’s talk size.
Related House Plans
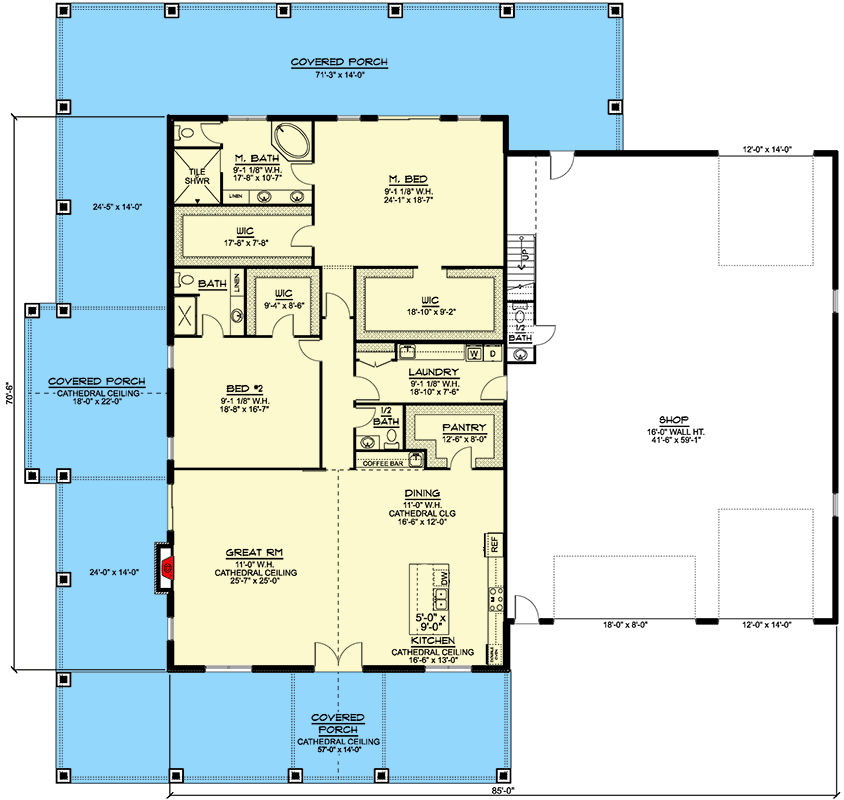
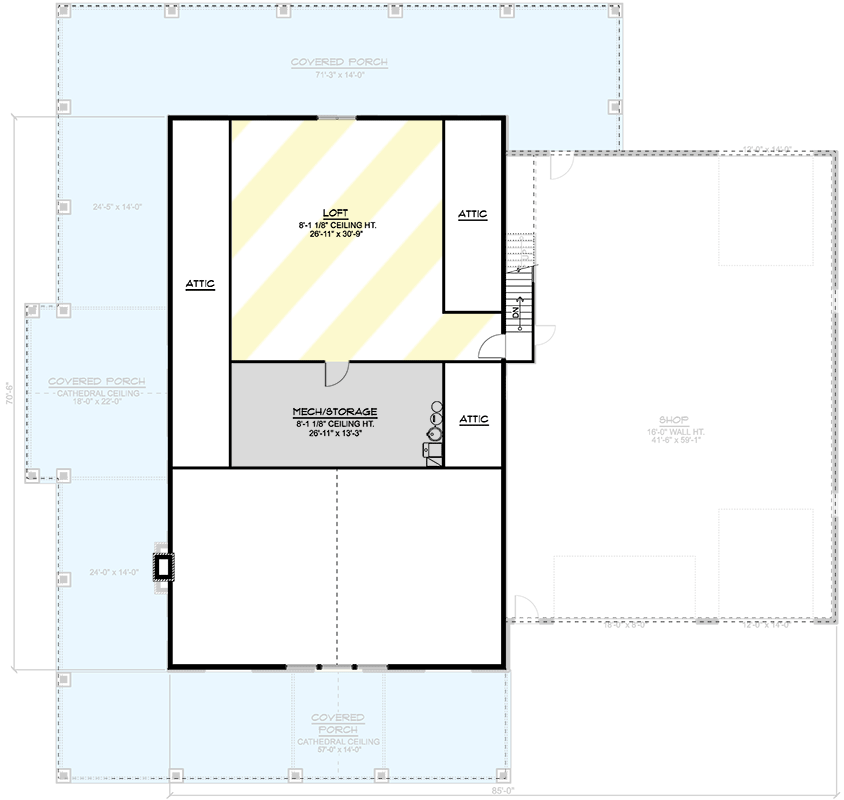
With a generous 3,042 square feet, this beauty is spacious without losing that snug farmhouse feel.
It’s a two-story marvel, perfect for those who love a bit of vertical living.
And oh, it’s not just for your typical sedan; we’re talking a 3 to 4 car garage.
Got an RV?
Bring it on!
Related House Plans
This garage is RV-friendly, so you can park your road-tripping beast without a sweat.
Now, imagine strolling up to this house.
What catches your eye?
The 14′-deep covered wraparound porch.

It’s like a warm hug welcoming you home.
You can practically see yourself there, sipping on some iced tea and watching the world go by.
But wait, there’s more!
Step through the French doors, and you’re in the combined great room, kitchen, and dining area.
This isn’t just a room; it’s the heart of the home.
The cathedral ceiling adds drama, while the fireplace is just begging for cozy evenings with a good book.
The kitchen island?
It’s not just a piece of furniture; it’s command central for all things culinary.
And a coffee bar!

Because let’s face it, life’s too short for bad coffee.
As we move further into our farmhouse fantasy, let’s peek into the bedrooms.
Each of the two spacious bedrooms has its own bath.
Privacy?
Check.
Comfort?
Double check.
The master bedroom is a retreat in itself with not one, but two walk-in closets.

That’s right, no more fighting over closet space!
Across the hall, there’s a little surprise – an oversized laundry room that doubles as a mudroom with garage access.
It’s like the Swiss Army knife of rooms – practical, multifunctional, and just plain cool.
But here’s a cherry on top: a staircase in the garage leading to a second-level loft.
This loft is a chameleon; it can be your office, your storage, or even a secret hideaway when you need a break from the world.
Let’s not forget the exterior.
Clad in corrugated metal siding, this house doesn’t just whisper farmhouse charm; it sings it.
It’s durable, it’s stylish, and it’s a nod to the classic barn look.

In summary, this farmhouse-inspired barndo-style house is more than just walls and a roof.
It’s a blend of comfort, style, and practicality, wrapped up in a package that screams ‘welcome home.’
Whether you’re a car enthusiast, an RV adventurer, or just someone who appreciates fine living, this house plan is a dream come true.
So, what are you waiting for?
Pack up your dreams and step into this slice of heaven!
You May Also Like These House Plans:
Find More House Plans
By Bedrooms:
1 Bedroom • 2 Bedrooms • 3 Bedrooms • 4 Bedrooms • 5 Bedrooms • 6 Bedrooms • 7 Bedrooms • 8 Bedrooms • 9 Bedrooms • 10 Bedrooms
By Levels:
By Total Size:
Under 1,000 SF • 1,000 to 1,500 SF • 1,500 to 2,000 SF • 2,000 to 2,500 SF • 2,500 to 3,000 SF • 3,000 to 3,500 SF • 3,500 to 4,000 SF • 4,000 to 5,000 SF • 5,000 to 10,000 SF • 10,000 to 15,000 SF

