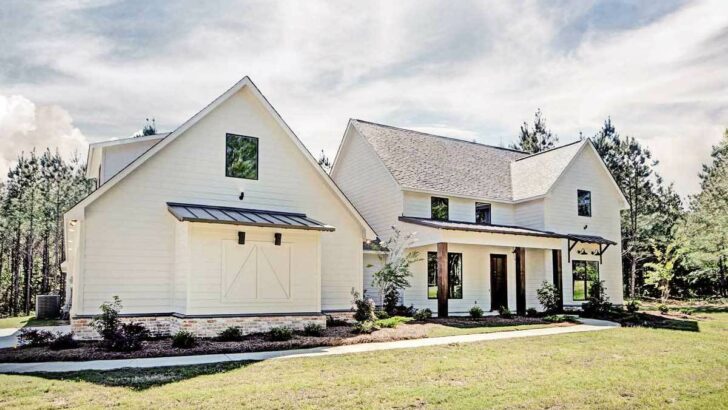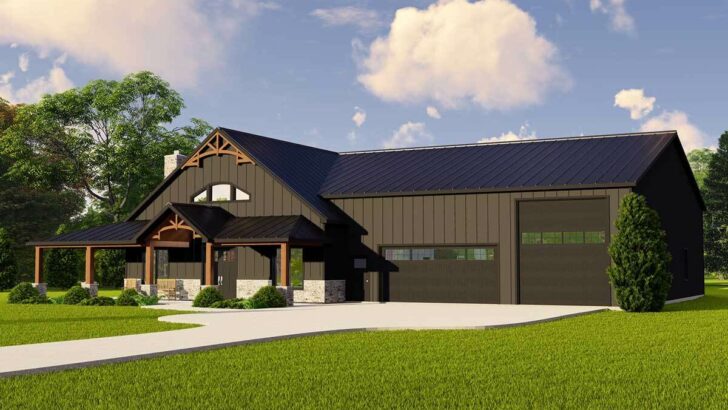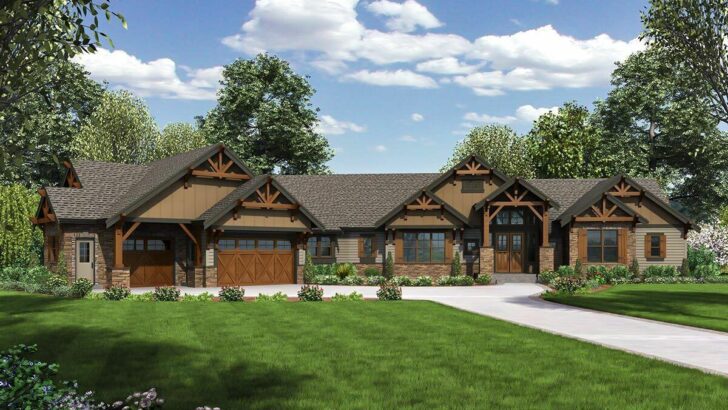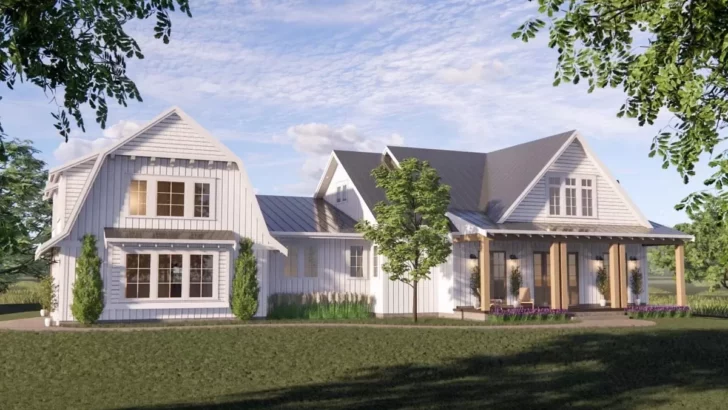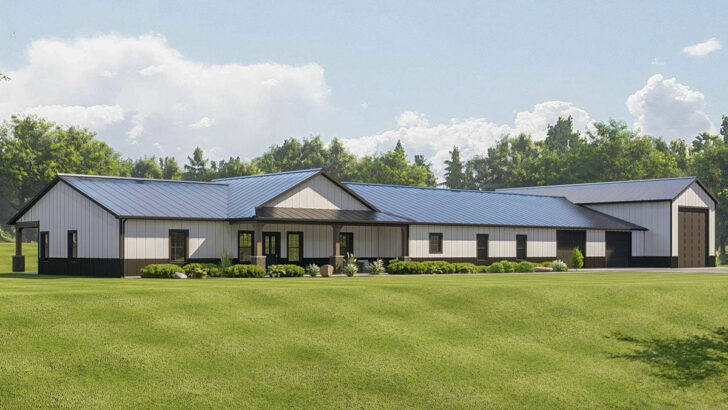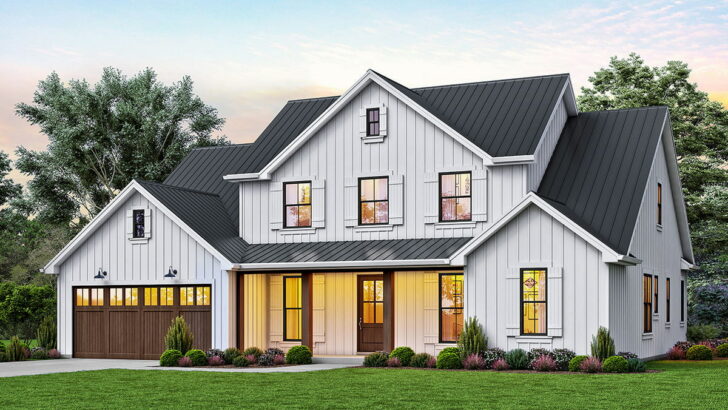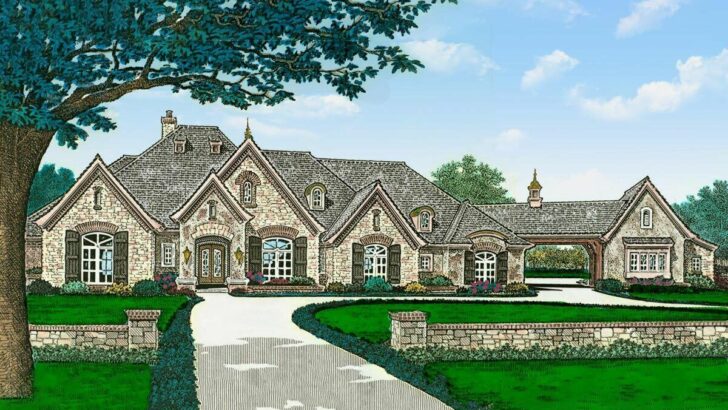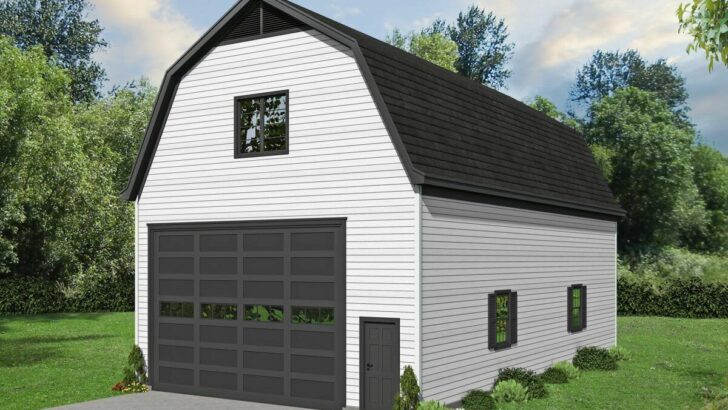
Specifications:
- 2,190 Sq Ft
- 3 Beds
- 2.5 Baths
- 2 Stories
Alright, gather around, future homeowners and architecture enthusiasts!
Today, we’re diving into a unique house plan that combines practicality with a touch of rustic charm.
Let’s talk about the Boxy Barndominium-Style House Plan – a design that’s as fun to say as it is to live in.
Imagine a house that’s a cross between a barn and a condominium, with a twist of modern simplicity.
At 2,190 square feet, this plan offers a cozy yet spacious living area, perfect for those who appreciate both comfort and style.
With 3 bedrooms, 2.5 baths, and 2 stories of living space, this house is like a well-organized book – everything you need is neatly packed into its chapters.
Related House Plans
The first thing you’ll notice about this house is its boxy shape.


Now, before you think ‘boring box’, let me assure you, there’s nothing dull about this design.
The covered entry porch, supported by charming timber, greets you like a warm hug.
One side features a smaller porch, perfect for your morning coffee, while the other side boasts a larger one, ideal for those family barbecues or star-gazing nights.
I know, I know, “Pre-Engineered Metal Building” sounds like something out of a sci-fi novel.
Related House Plans
But stay with me here.
PEMBs are the unsung heroes of modern construction, and they’re what make this barndominium-style house plan a budget-friendly dream come true.
These metal marvels are not just for industrial warehouses or fancy art installations.

They are revolutionizing the way homes are built.
Imagine a giant Lego set arriving at your doorstep, ready to be assembled.
That’s essentially what a PEMB is – a home delivered in a neat, easy-to-assemble package.
This method not only saves time but also reduces construction costs significantly.
Plus, it’s pretty cool telling your friends your house came in the mail!
Stepping inside, you’re greeted by a great room and kitchen under a stunning 2-story ceiling.
The open-plan design ensures you’re never too far from the action, whether you’re whipping up a feast or lounging on the sofa.

And, thanks to the sliding door access to the side porch, you can easily extend your living space outdoors.
Imagine throwing a party where guests can freely move from the kitchen to the porch – it’s like having an extra room without the extra cost.
Now, let’s talk about the master suite on the main floor.
Placing the master suite on the ground level is a stroke of genius.
It means no more climbing stairs after a long day, and it’s perfect for those planning to grow old gracefully in their home.
This master suite isn’t just a bedroom; it’s a retreat where comfort meets convenience, a place where you can recharge and escape the hustle and bustle of everyday life.

As we ascend to the second floor, the magic of this house plan continues.
Here, you’ll find two additional bedrooms, each offering its own unique charm and comfort.
These rooms are perfect for kids, guests, or even a home office.
The flexibility is incredible – it’s like having a Swiss Army knife, but for rooms!
Nestled between these bedrooms is a loft.
This versatile space overlooks the great room, giving you a bird’s eye view of your domain.

It’s an ideal spot for a reading nook, a play area, or even a small library.
The possibilities are as limitless as your imagination.
Completing the upper story is a well-appointed bath, ensuring convenience and privacy for the occupants of the second floor.
It’s like having a little oasis tucked away from the main living area, a private sanctuary for relaxation and rejuvenation.
For those who want to add an extra layer of sturdiness to their home, this metal house plan offers an option for 2×6 exterior framing.
This isn’t just about thicker walls; it’s about creating a robust structure that stands the test of time.
It’s like choosing an armored vehicle over a regular car – extra protection, extra peace of mind.

In summary, the Boxy Barndominium-Style House Plan is a testament to the beauty of simplicity and efficiency.
It’s a home that combines the charm of a rustic barn with the convenience of modern living.
From the cost-effective PEMB structure to the cleverly designed living spaces, this house plan is a dream for anyone who values both form and function.
So, whether you’re a first-time homebuilder or a seasoned homeowner looking for something different, this barndominium-style house plan is worth considering.
It’s not just a house; it’s a lifestyle – one that embraces simplicity, efficiency, and a little bit of country charm.
Welcome to the Boxy Barndominium – your future home sweet home!
You May Also Like These House Plans:
Find More House Plans
By Bedrooms:
1 Bedroom • 2 Bedrooms • 3 Bedrooms • 4 Bedrooms • 5 Bedrooms • 6 Bedrooms • 7 Bedrooms • 8 Bedrooms • 9 Bedrooms • 10 Bedrooms
By Levels:
By Total Size:
Under 1,000 SF • 1,000 to 1,500 SF • 1,500 to 2,000 SF • 2,000 to 2,500 SF • 2,500 to 3,000 SF • 3,000 to 3,500 SF • 3,500 to 4,000 SF • 4,000 to 5,000 SF • 5,000 to 10,000 SF • 10,000 to 15,000 SF

