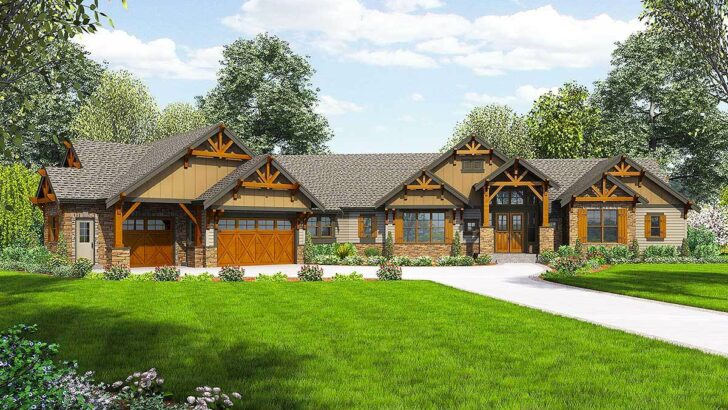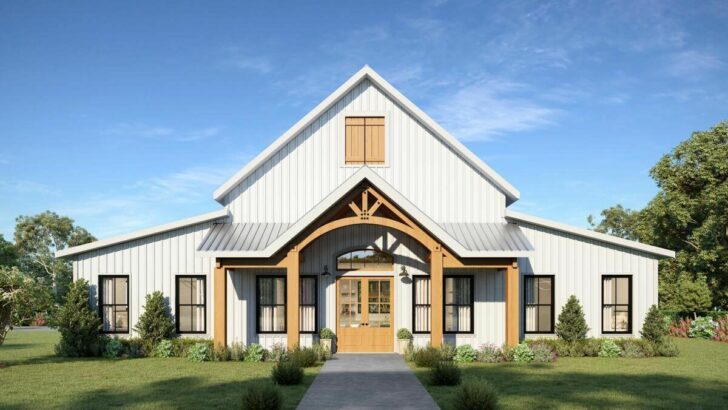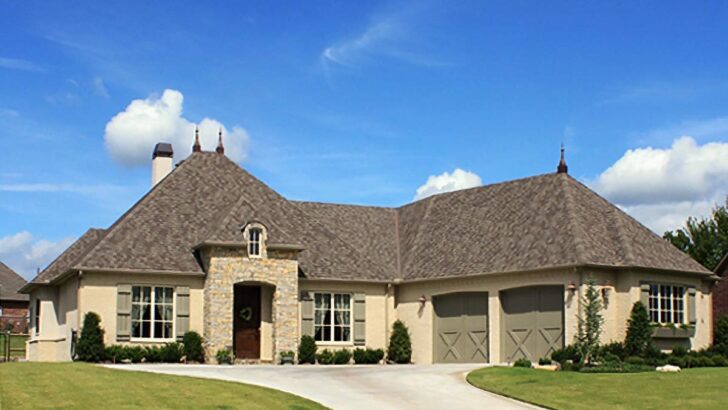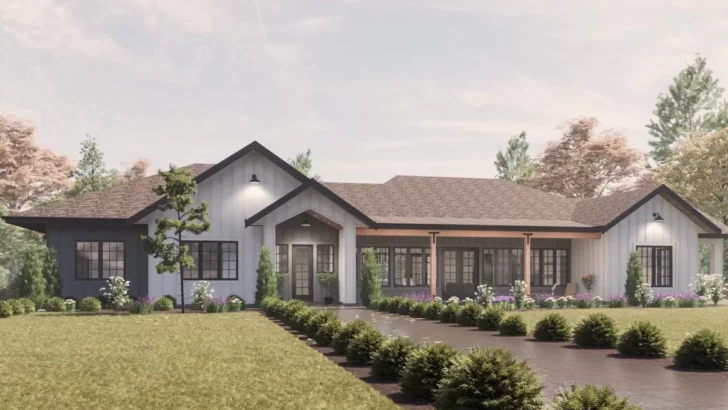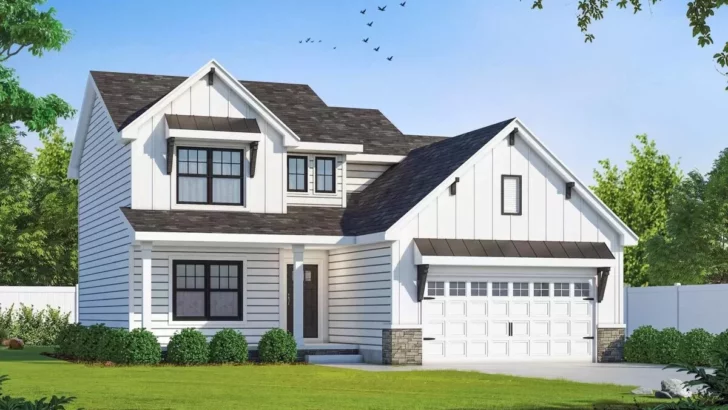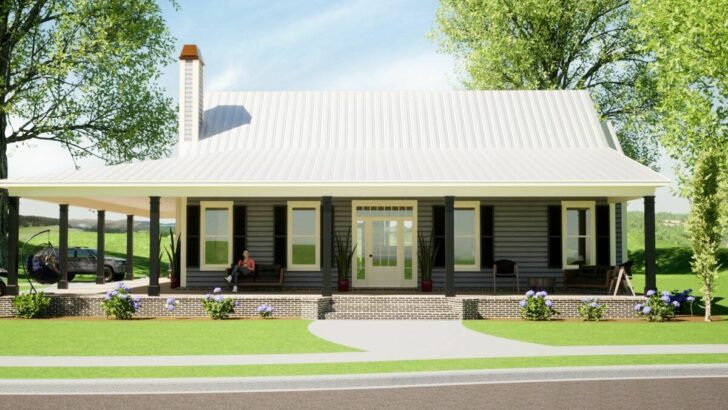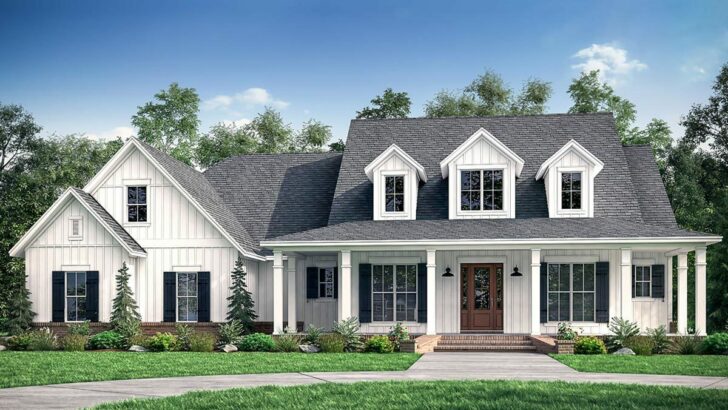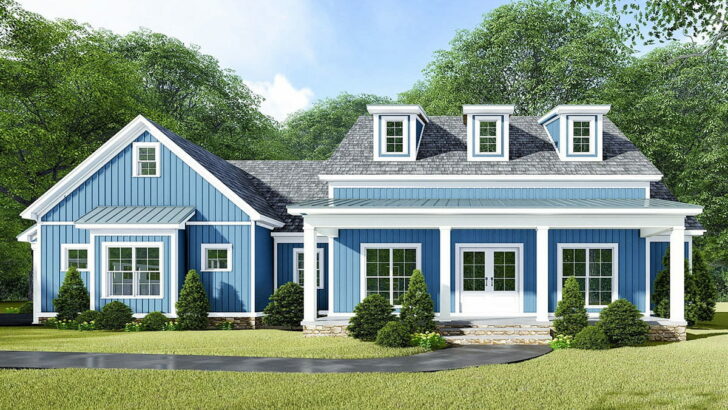
Specifications:
- 2,227 Sq Ft
- 3 Beds
- 2.5 Baths
- 2 Stories
- 3 Cars
Hello, dear reader!
I hope you’re sitting comfortably because I’m about to take you on a virtual tour of a dream home that checks all the boxes!
Let’s dive into the delightful details of this exquisite 3-bedroom Barndominium house plan.
A fascinating fusion of barn aesthetics with the comforts of a condominium, the “Barndominium” is a real estate gem that’s as fun to explore as it is to pronounce!






Related House Plans
Now, imagine having your cake and eating it too – well, this house is just that. Picture this – over 2,200 square feet of sheer joy spread over two stories with 3 bedrooms, 2.5 bathrooms, and a 3-car garage. The garage itself is an automobile lover’s paradise.

With three bays, each sporting a 10′ by 8′ door, it’s roomy enough to give your vehicles that sweet, cozy night’s sleep they so deserve. You could even throw in a classic 1967 Ford Mustang, and still have space for your in-laws’ RV when they decide to “surprise” visit you!

Moving onto the interior, what sets this Barndominium apart is its skillful play with space. The main level boasts an open floor plan, where minimal walls encourage movement and connectivity.

The family room, the heart of this house, seamlessly blends into the eat-in kitchen. This feature enhances social interactions, so you can cook up your famous lasagna while catching up on the day’s gossip with your family. Think of it as a live-in studio audience every time you’re putting on your chef hat.

But wait, there’s more! Oversized glass doors in the living area promise to change your entire concept of indoor and outdoor living. They graciously open to a 40′ by 12′ covered porch, beckoning you to indulge in the serene beauty of the outdoors.

Just picture sipping on a hot cup of cocoa, snuggled in your favorite blanket as you soak in the captivating views. Whether it’s a fiery sunset or a winter wonderland, this porch makes sure you have a front-row seat to the greatest show on Earth.

As we ascend to the second floor, we stumble upon a sweet surprise – the bedrooms! And oh, did I mention the convenient laundry room upstairs? Say goodbye to lugging heavy laundry baskets up and down the stairs – a small yet life-changing detail, don’t you think?
Related House Plans

Nestled in this cozy space is the owner’s suite – a haven of tranquility. It comes with a roomy closet, spacious enough to store all your shopping sprees and still have room for that cocktail dress you swear you’ll fit into one day.

The suite shares a wall with a full bathroom, ensuring you don’t have to take more than ten steps to reach a state of absolute cleanliness.

The two other bedrooms are mirror images of each other. They’re identical in size, each spacious enough to serve as a sanctuary for the kids, guests, or maybe that home office you’ve been considering.
They share a hall bath, which is perfect for those mornings when sibling rivalry kicks in over bathroom time. In the grand scheme of things, it’s character building, right?

So, there you have it! This stunning Barndominium is a symphony of space and modern design, a perfect blend of beauty and practicality. It’s a home that keeps on giving, not just a place to live but a lifestyle to experience.
So why wait? Let’s turn this dream into your reality! After all, home isn’t just where the heart is, it’s where the Barndominium is.
Plan 61421UT
You May Also Like These House Plans:
Find More House Plans
By Bedrooms:
1 Bedroom • 2 Bedrooms • 3 Bedrooms • 4 Bedrooms • 5 Bedrooms • 6 Bedrooms • 7 Bedrooms • 8 Bedrooms • 9 Bedrooms • 10 Bedrooms
By Levels:
By Total Size:
Under 1,000 SF • 1,000 to 1,500 SF • 1,500 to 2,000 SF • 2,000 to 2,500 SF • 2,500 to 3,000 SF • 3,000 to 3,500 SF • 3,500 to 4,000 SF • 4,000 to 5,000 SF • 5,000 to 10,000 SF • 10,000 to 15,000 SF

