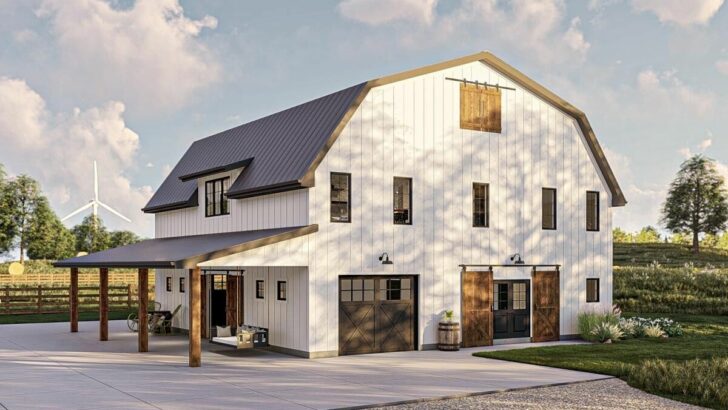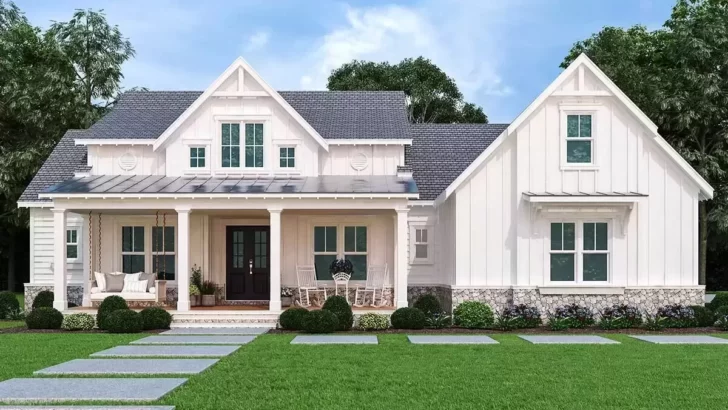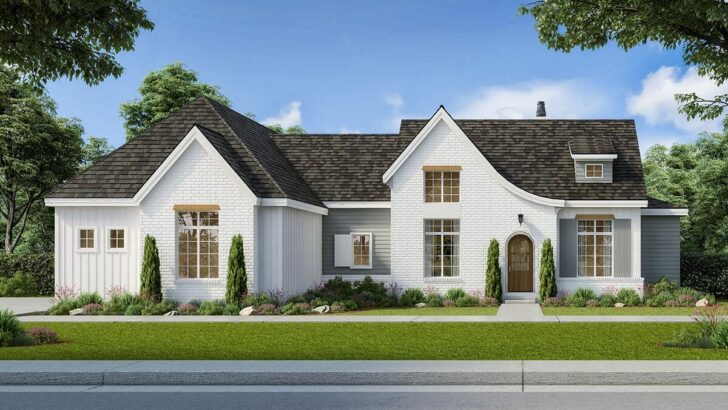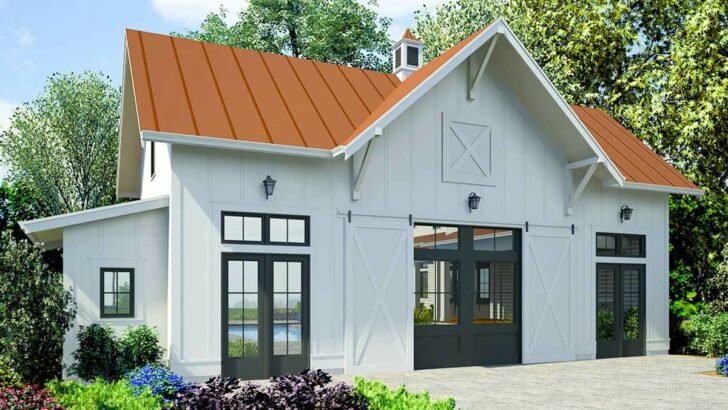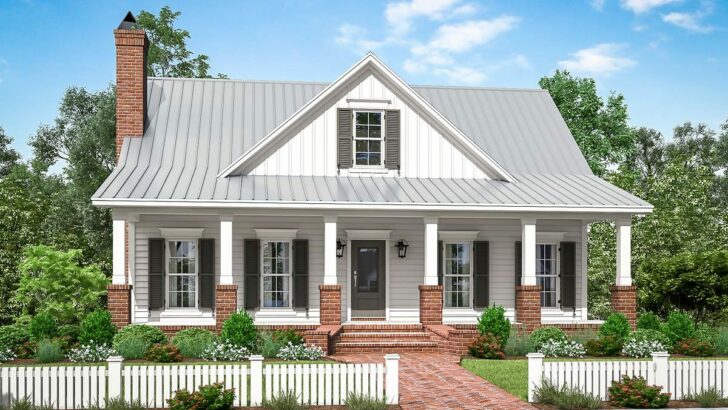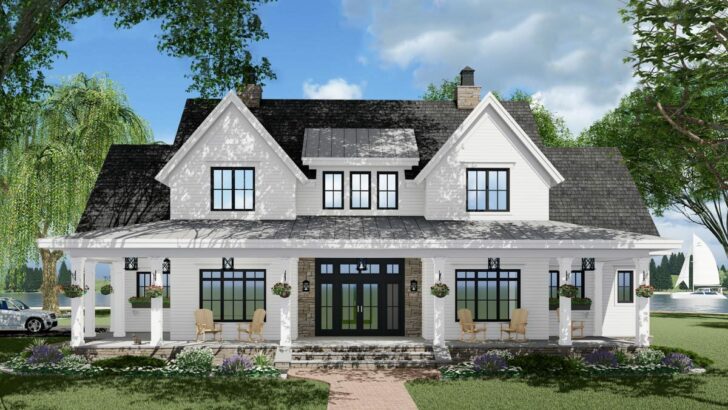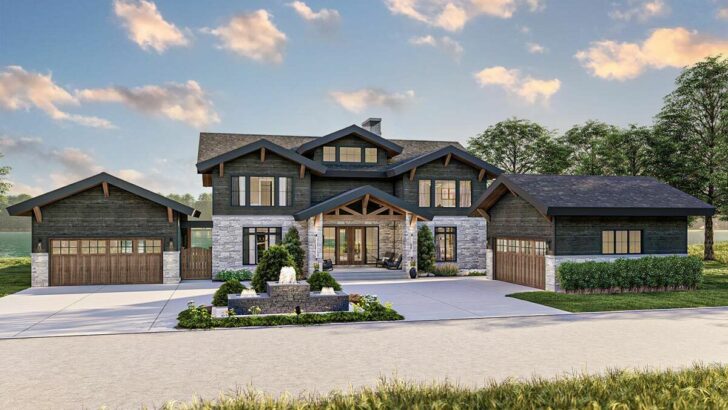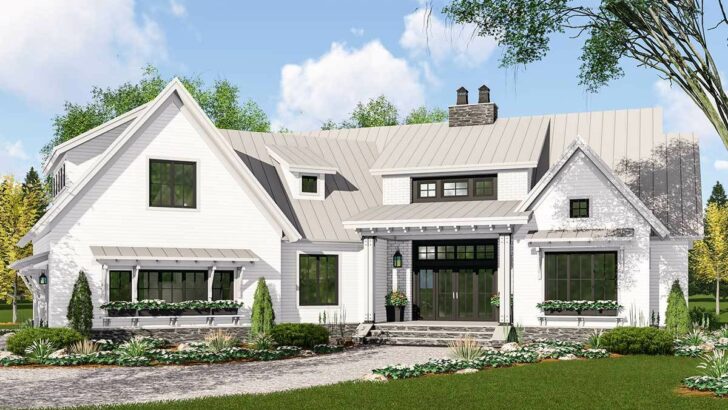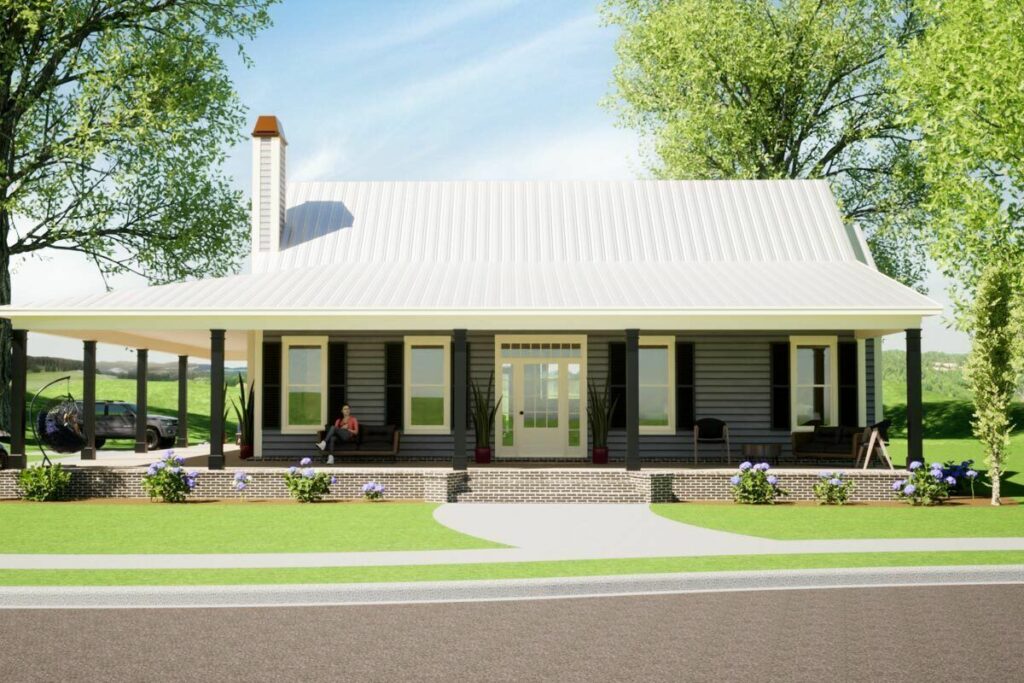
Specifications:
- 1,579 Sq Ft
- 3 Beds
- 2 Baths
- 1 Stories
Hey there, future homeowners and daydreamers!
Today, let’s embark on a whimsical journey through a storybook setting, tucked inside our enchanting 1,579 square foot country house plan.
Imagine a place where charm meets comfort, and every nook feels like a warm hug.
This isn’t just any house; it’s a heartwarming abode with a wraparound porch that seems to whisper, “Welcome home!”
First off, let’s talk about that stunning wraparound porch.
It’s the L-shaped, lemonade-sipping, star-gazing kind of porch that you’ve seen in movies but never thought you’d have.
Related House Plans
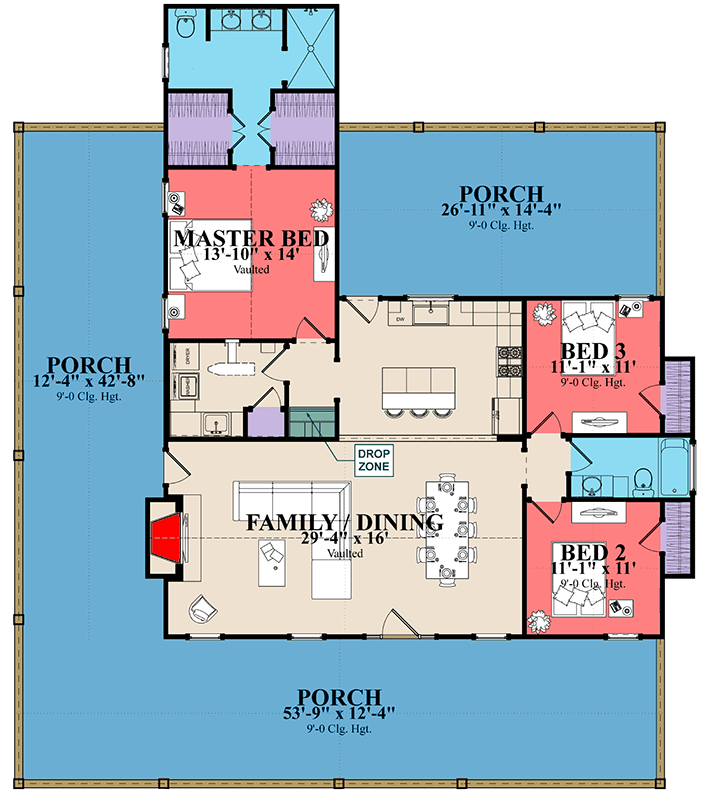
Perfect for those lazy Sunday afternoons or for hosting a neighborhood potluck.
And the roof? Oh, it’s not just any roof – it’s a standing seam metal roof that gleams under the sun, promising durability and style.
It’s like putting a cherry on top of a sundae – only better, because it won’t melt under the summer sun!
As you step through the front door, you’re greeted by an open layout that feels like a big, warm embrace.
The family and dining room combo, with its vaulted ceilings, is where laughter will echo and memories will be made.
Whether it’s a family game night or a quiet evening with a book, this space adapts to your every mood.
Related House Plans
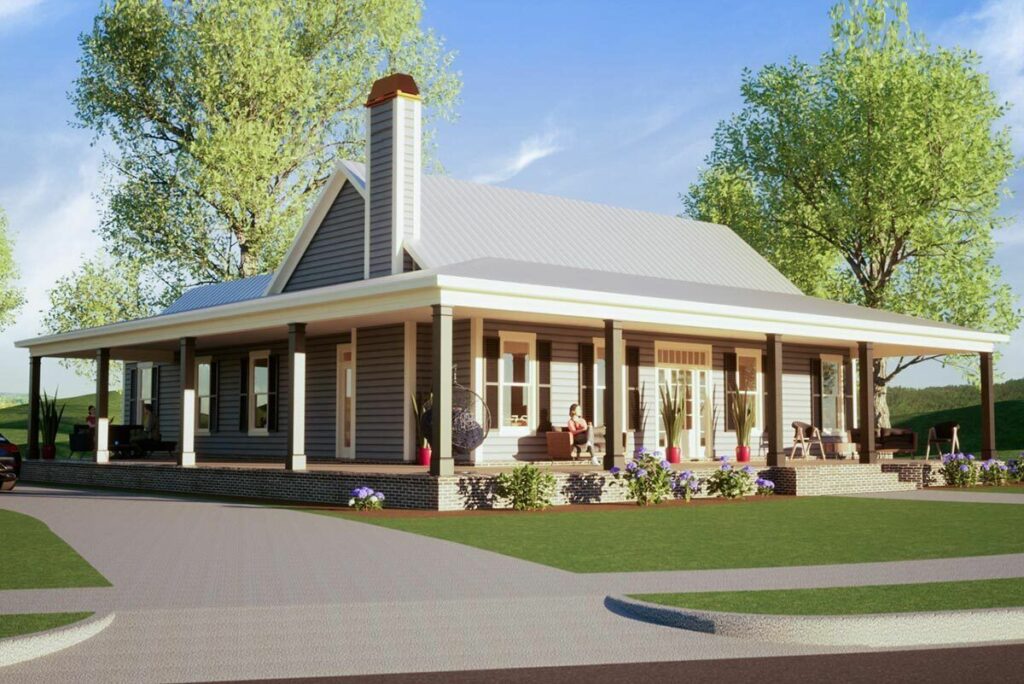
And let’s not forget the kitchen – the real MVP of the house.
It’s not just a kitchen; it’s a culinary haven with a multi-use island that’s a magnet for family and friends. Seating for three?
Check. A place for your morning coffee ritual? Double-check. This is where pancakes are flipped, and life’s little decisions are made.
Imagine chilly evenings made warm by the glow of the fireplace.
It’s not just a fireplace; it’s the heart of the home, spreading warmth and cheer through the open living space.
Whether you’re snuggled up with a hot cocoa or entertaining friends, the fireplace is your faithful companion through every season.
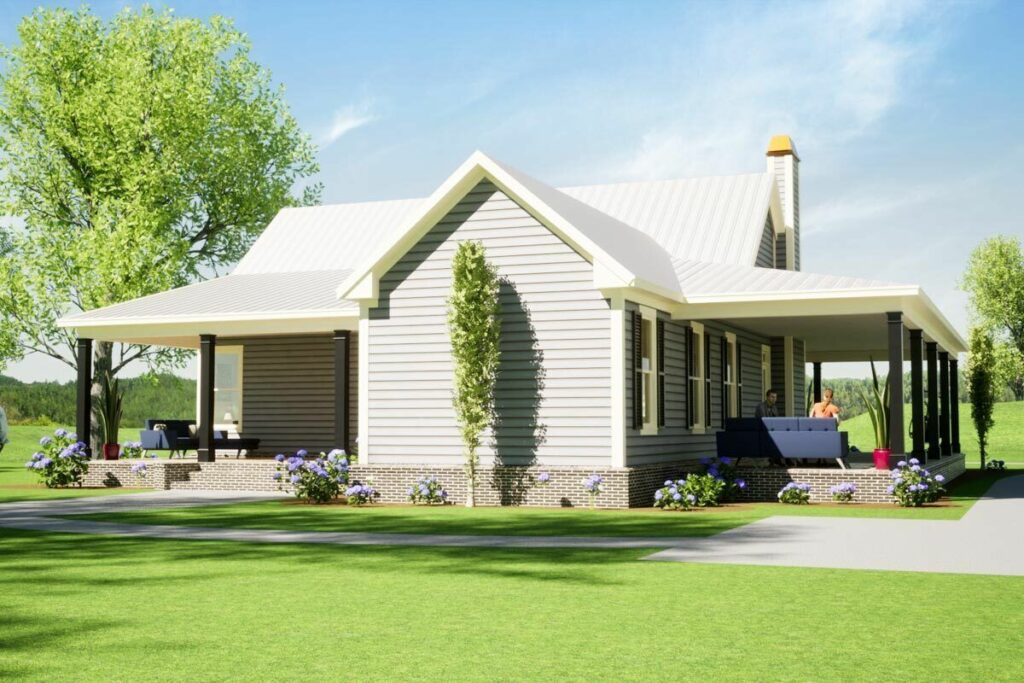
Stepping out to the back porch, you’ll find the ultimate relaxation zone.
It’s spacious enough for a grill and a set of lounge furniture – hello, summer barbecues and autumn evenings with roasted marshmallows!
This porch isn’t just a part of the house; it’s a lifestyle.
Now, let’s tiptoe into the master bedroom.
Tucked away for privacy, this vaulted sanctuary is where dreams are born.
Two walk-in closets mean no more battles over storage space (a marriage saver, really).
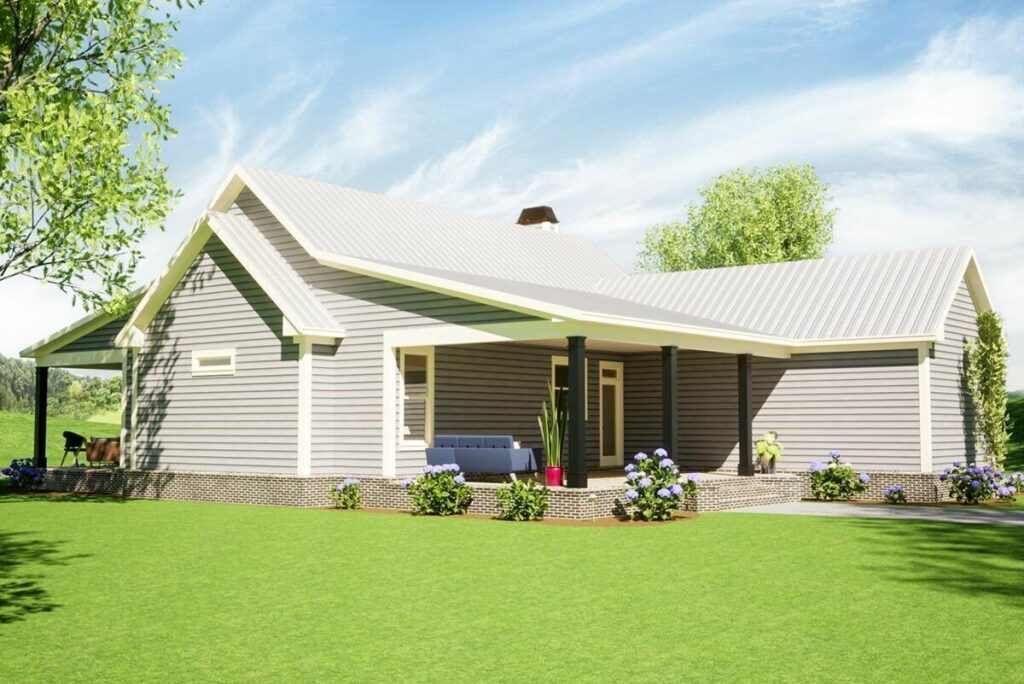
And the master bath? It’s like your personal spa with dual vanities and a walk-in shower.
It’s the kind of place where you forget about time as you sing off-key in the shower.
On the other side of the home, bedrooms 2 and 3 await. Separated by a shared bath, these rooms are perfect for kids, guests, or even a home office.
It’s where pillow forts are built and dreams of tomorrow take shape. Ah, the unsung heroes of the house – the drop zone and laundry room.
Located near the kitchen and with access to the side yard, this dynamic duo keeps your life organized and your home clutter-free.
It’s like having a fairy godmother who specializes in lost socks and school bags.
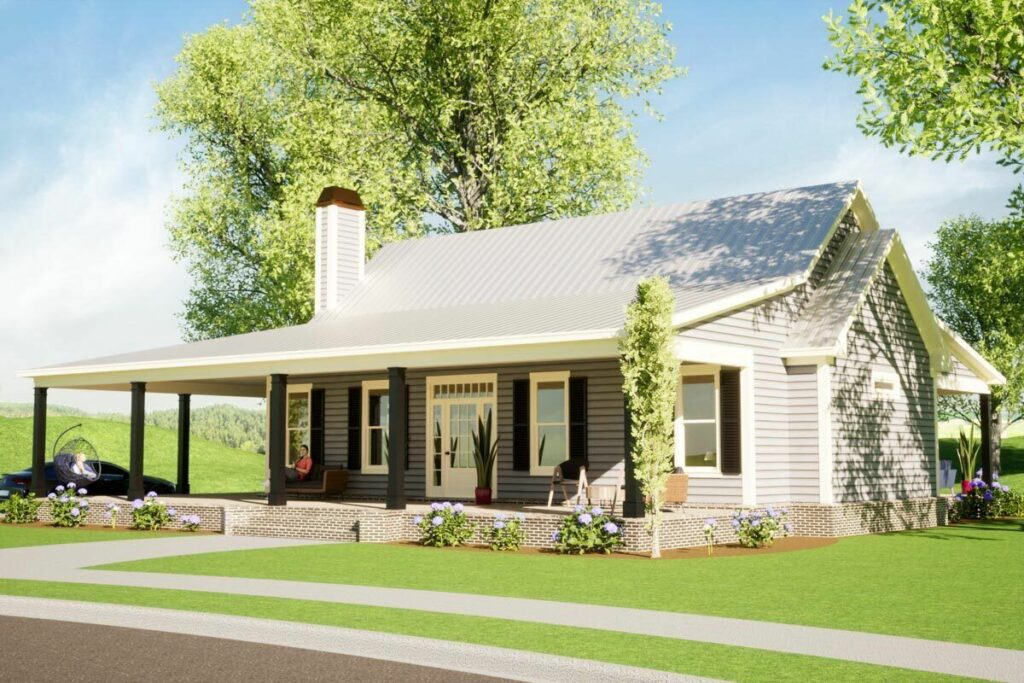
In summary, this 1,579 square foot country house plan isn’t just a blueprint; it’s a promise of a home filled with love, laughter, and a lifetime of memories.
From the charming wraparound porch to the cozy nooks and functional spaces, every inch of this house whispers tales of comfort and joy.
So, are you ready to turn this storybook dream into your reality?
Because trust me, it’s not just a house; it’s the beginning of your happily ever after.
You May Also Like These House Plans:
Find More House Plans
By Bedrooms:
1 Bedroom • 2 Bedrooms • 3 Bedrooms • 4 Bedrooms • 5 Bedrooms • 6 Bedrooms • 7 Bedrooms • 8 Bedrooms • 9 Bedrooms • 10 Bedrooms
By Levels:
By Total Size:
Under 1,000 SF • 1,000 to 1,500 SF • 1,500 to 2,000 SF • 2,000 to 2,500 SF • 2,500 to 3,000 SF • 3,000 to 3,500 SF • 3,500 to 4,000 SF • 4,000 to 5,000 SF • 5,000 to 10,000 SF • 10,000 to 15,000 SF

