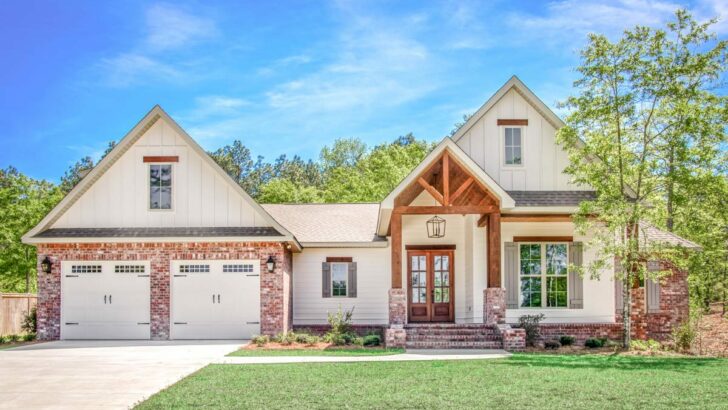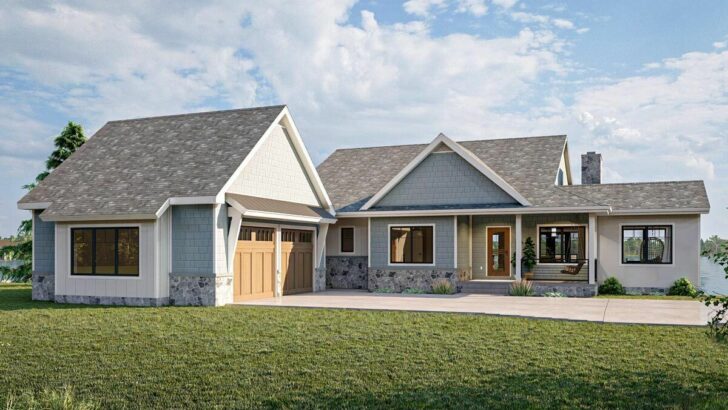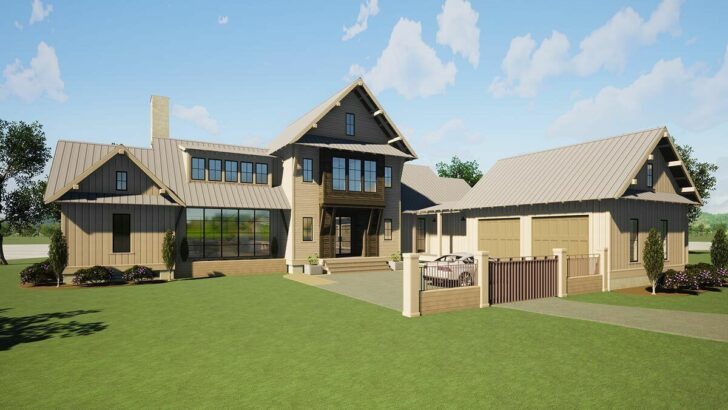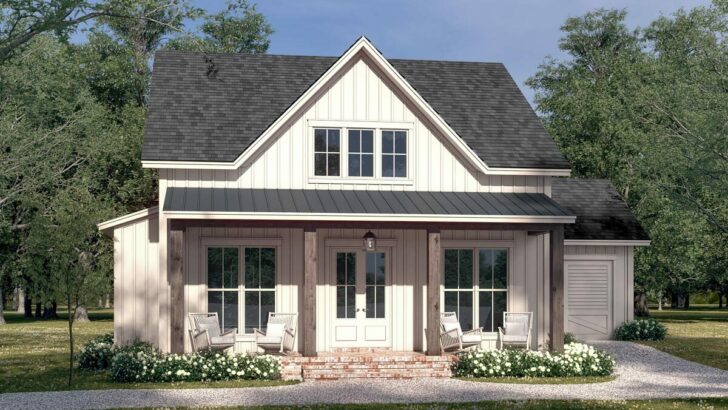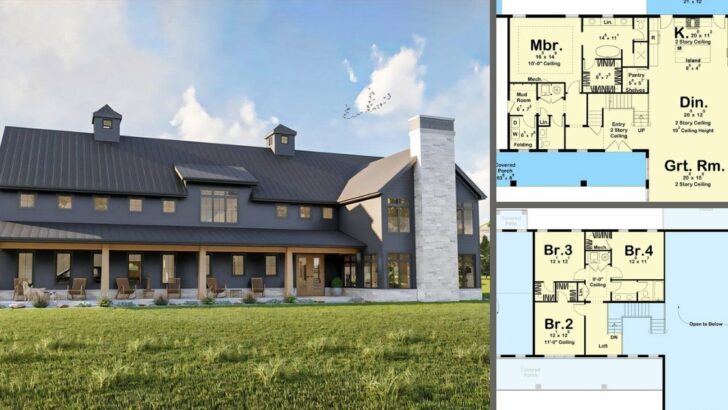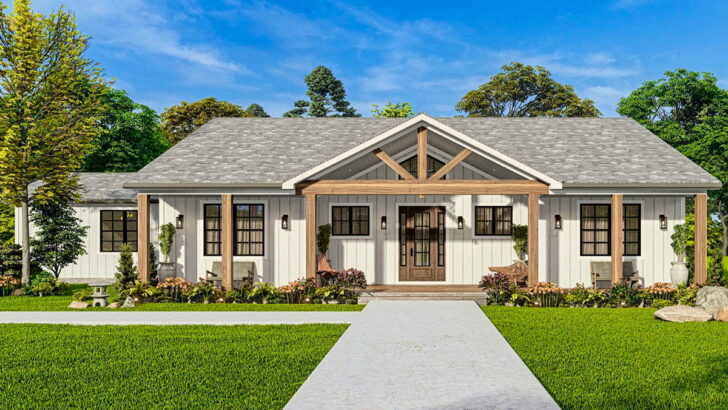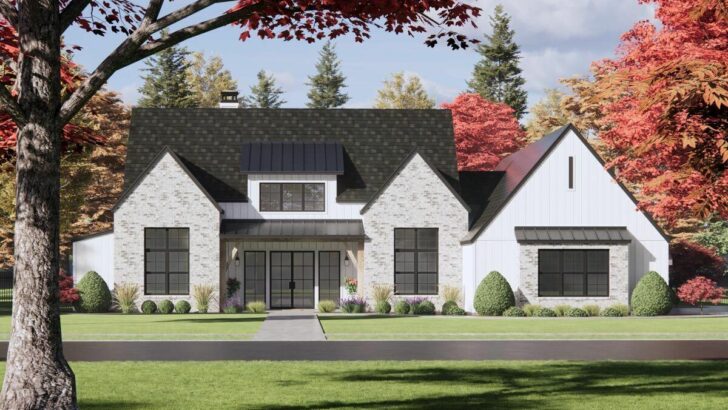
Specifications:
- 2,885 Sq Ft
- 4 – 5 Beds
- 3.5 – 4.5 Baths
- 2 Stories
- 3 Cars
Ah, the joys of house hunting! It’s like playing adult hide-and-seek, but instead of finding your little cousin Jimmy in the laundry hamper, you’re hunting for the perfect home.
Today, I’m going to take you through a magical journey into an exclusive Storybook Craftsman House Plan that not only sounds like a fairy tale but feels like one too.
So, buckle up, grab your imaginary hard hat, and let’s explore this architectural wonder.
Imagine a house that looks like it’s been plucked straight out of a charming storybook.

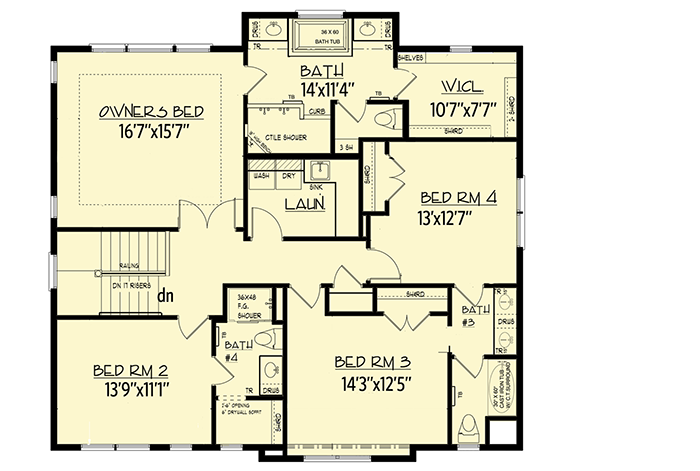
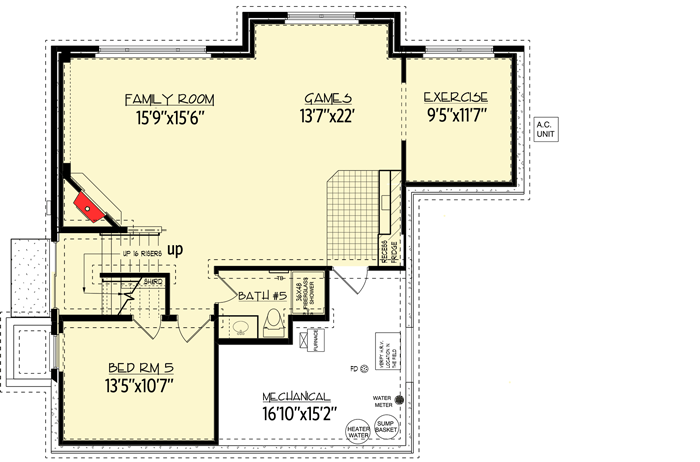

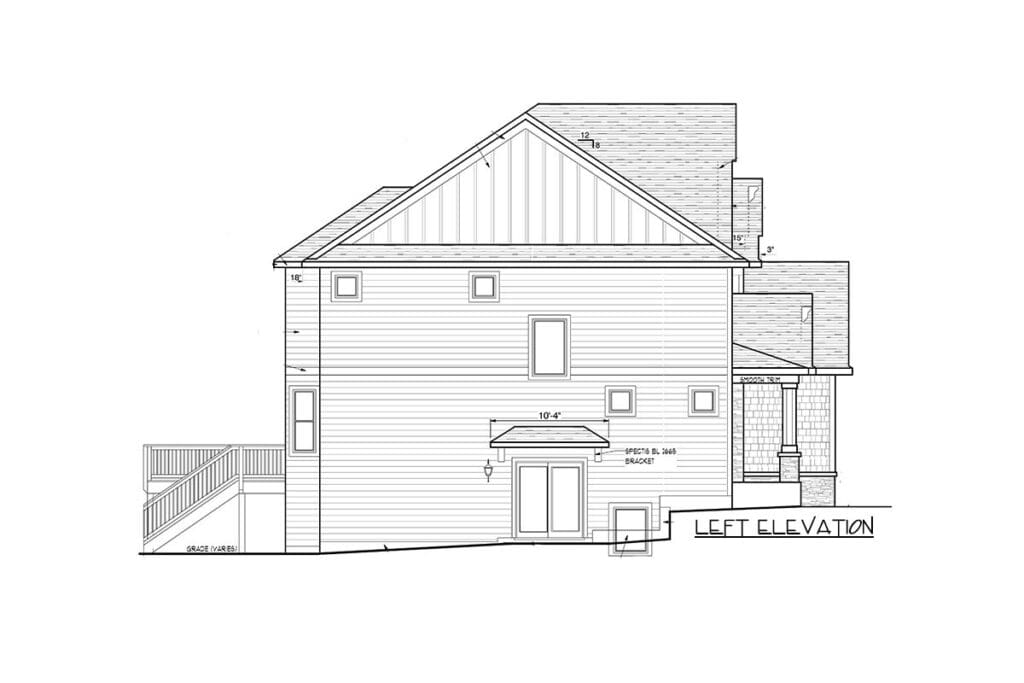
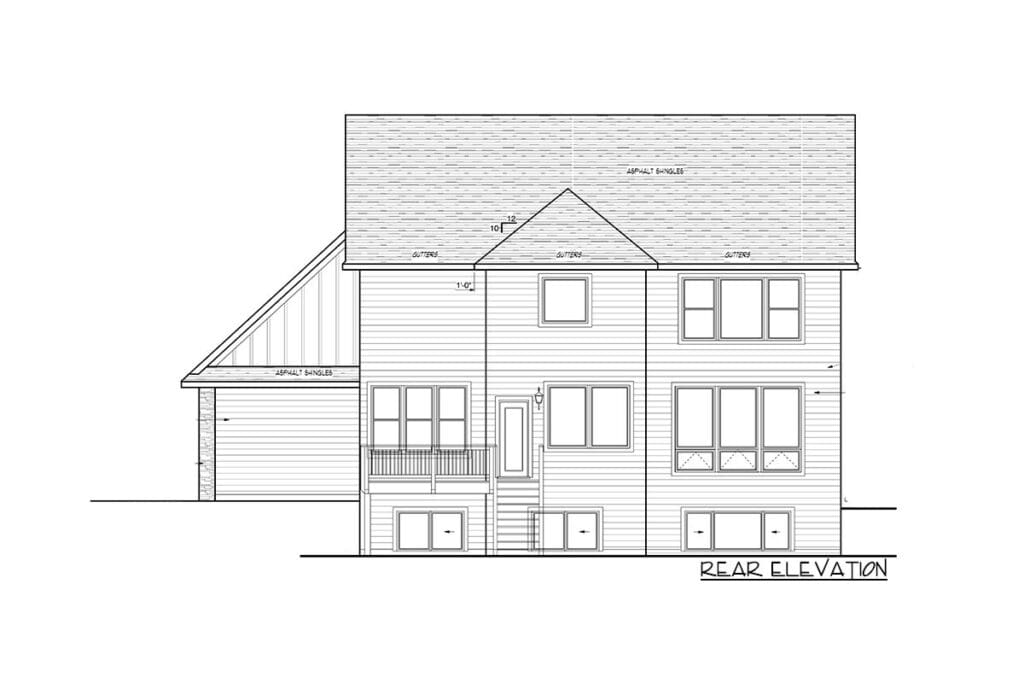
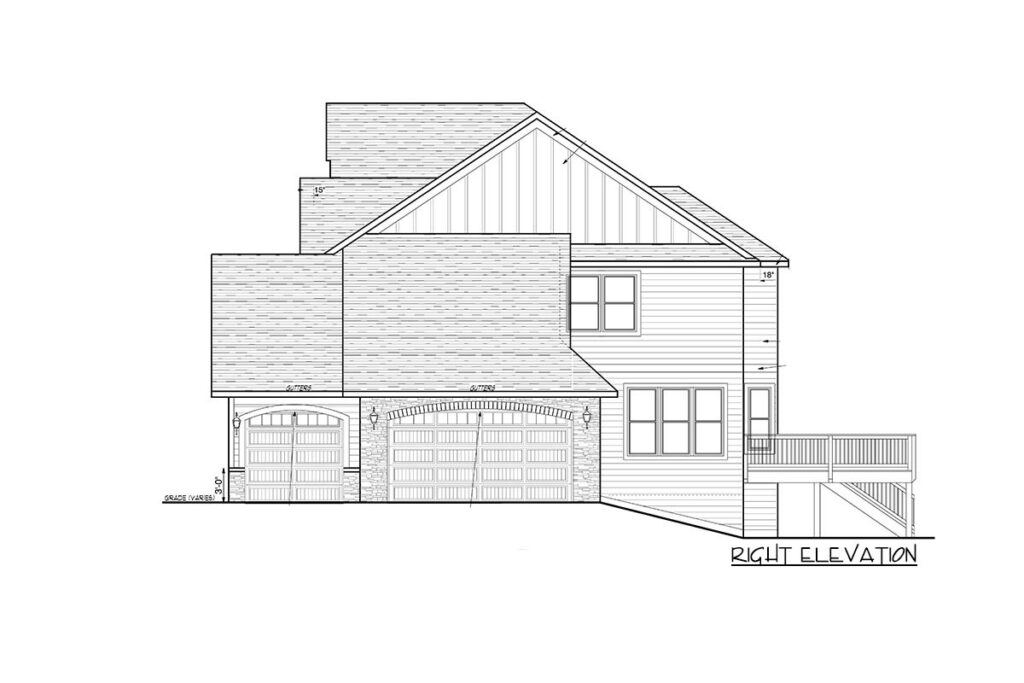




Related House Plans
This Craftsman beauty is not just a house; it’s a statement.

With its stunning exterior, this home is the neighborhood’s superstar, waving at passersby with its elegant architectural details. And, oh boy, the side-load garage!

It’s like that secret passage in mystery novels, discreet yet functional, and perfect for those of us who may or may not have a couple of extra things (okay, maybe a mini junkyard) stored in our garage.

Walking into this house, you’re greeted by a foyer with a tray ceiling that screams elegance.
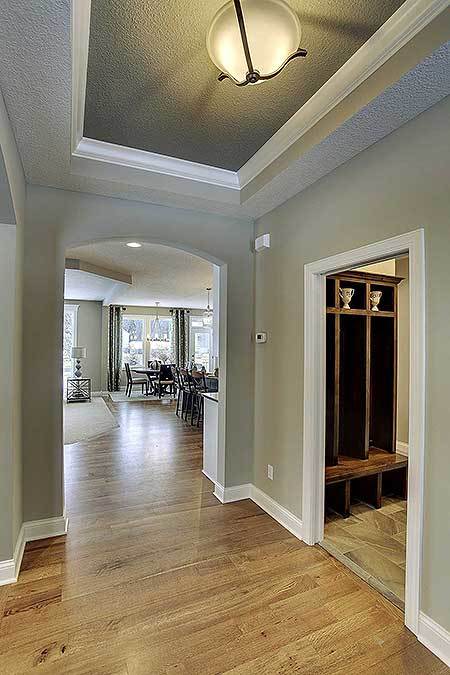
I mean, if ceilings could talk, this one would be reciting Shakespeare. The entry is designed with pocket doors leading to a mudroom.

These aren’t just any doors; they’re like the magical doors from fantasy movies, leading you to a realm where muddy boots and dripping coats are tastefully hidden away.

Ah, the mudroom – a homeowner’s best friend. Here, we’ve got lockers and a walk-in coat closet, perfect for organizing the chaos that is our daily life.
Related House Plans

Imagine walking in and not tripping over a pile of shoes.

Bliss, right? And the half-bath is just the cherry on top, making this space as functional as it is stylish.
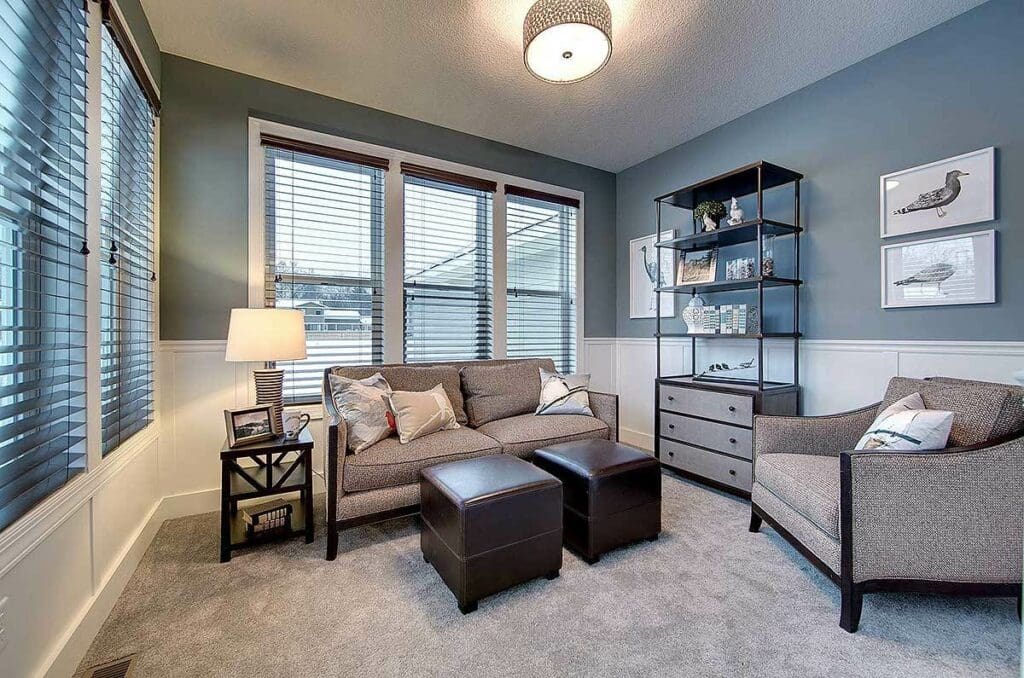
The main living area, with its L-shape layout, is where the magic happens.

It’s an open floor concept, so you can cook, entertain, and binge-watch your favorite shows, all in one space.

The beauty of this design is how it brings people together, making every moment a shared experience. Now, let’s talk about the flex room.

This little gem is surrounded by windows on two sides, making it the perfect spot for your home office, art studio, or a zen den for those much-needed yoga sessions.

The natural light in here? Absolutely Instagram-worthy. The second floor is where the laundry room sits conveniently close to all four bedrooms.

Gone are the days of lugging laundry up and down the stairs. It’s like having a laundromat at your doorstep, minus the need for quarters.

Double doors lead you into a master suite that’s more like a mini-vacation.

With a tray ceiling, a large private bathroom, and a walk-in closet, this suite is the stuff of dreams.

It’s the perfect escape after a long day, your own little sanctuary. If you decide to finish the lower level, you’re in for a treat.
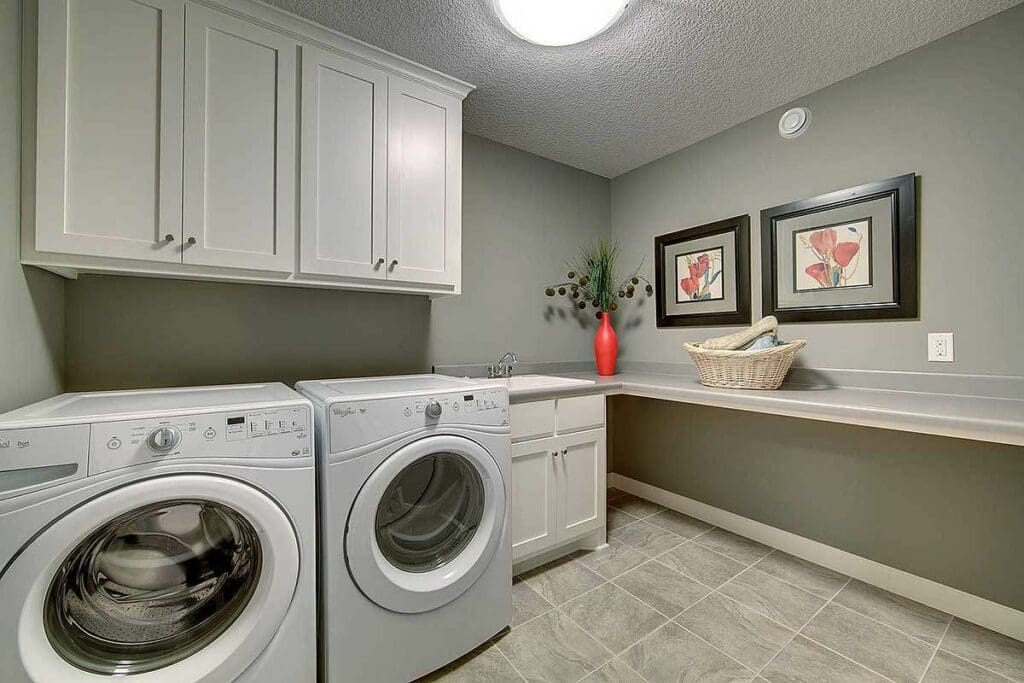
An exercise room, a fifth bedroom, and a huge party room with a corner fireplace?

It’s like having your own private club. Imagine hosting epic game nights, or just cozying up by the fireplace on chilly evenings. This space is all about making memories.

This Storybook Craftsman House isn’t just a structure; it’s a canvas for your life. It’s where stories will unfold, laughter will echo, and memories will be made.
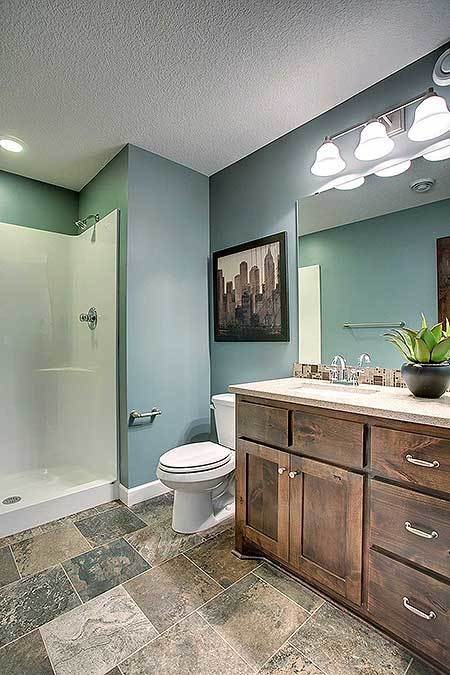
From its functional design to its aesthetic appeal, this house is more than just a place to live; it’s a place to thrive.
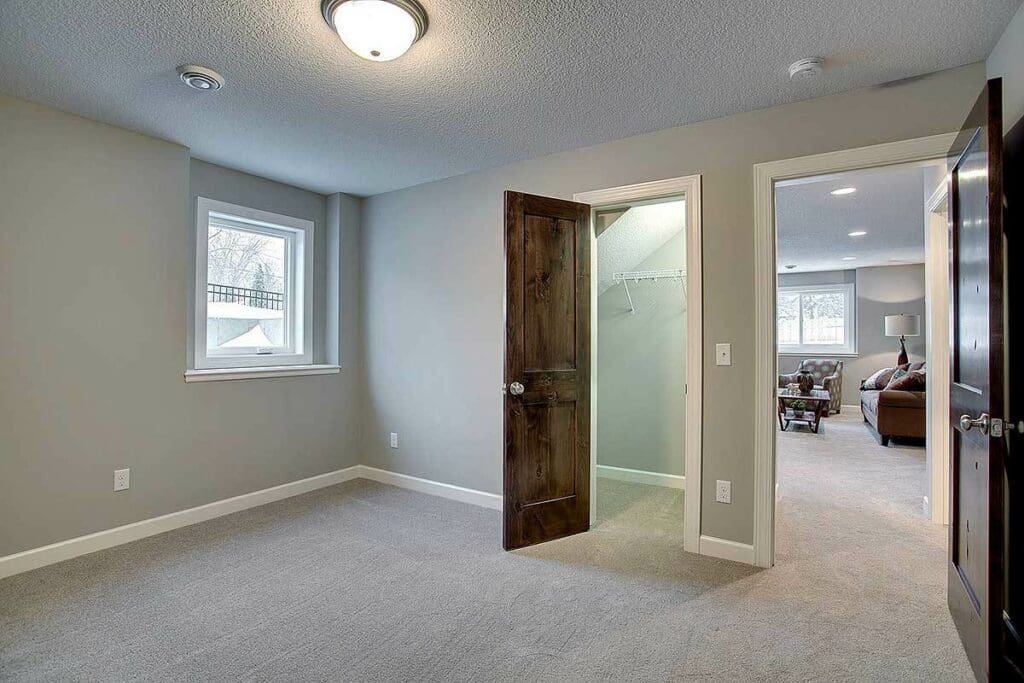
So, there you have it, folks!
A sneak peek into a house plan that’s not just a shelter but a dream abode.
Whether you’re a family looking for a forever home, or someone who appreciates the finer things in life (like a mudroom with lockers), this Craftsman gem ticks all the boxes.
Now, if only it came with a fairy godmother to help with the mortgage!
You May Also Like These House Plans:
Find More House Plans
By Bedrooms:
1 Bedroom • 2 Bedrooms • 3 Bedrooms • 4 Bedrooms • 5 Bedrooms • 6 Bedrooms • 7 Bedrooms • 8 Bedrooms • 9 Bedrooms • 10 Bedrooms
By Levels:
By Total Size:
Under 1,000 SF • 1,000 to 1,500 SF • 1,500 to 2,000 SF • 2,000 to 2,500 SF • 2,500 to 3,000 SF • 3,000 to 3,500 SF • 3,500 to 4,000 SF • 4,000 to 5,000 SF • 5,000 to 10,000 SF • 10,000 to 15,000 SF

