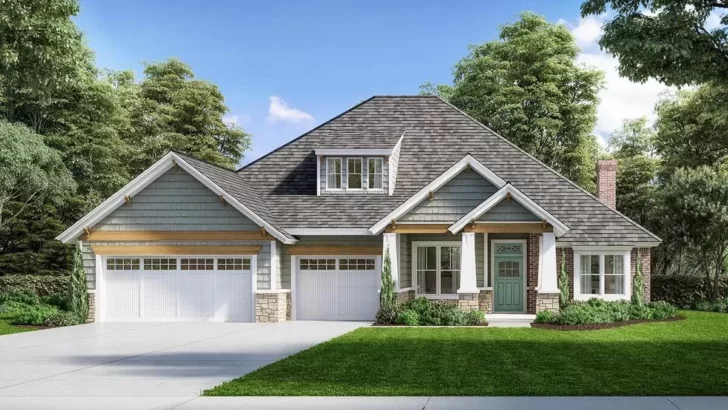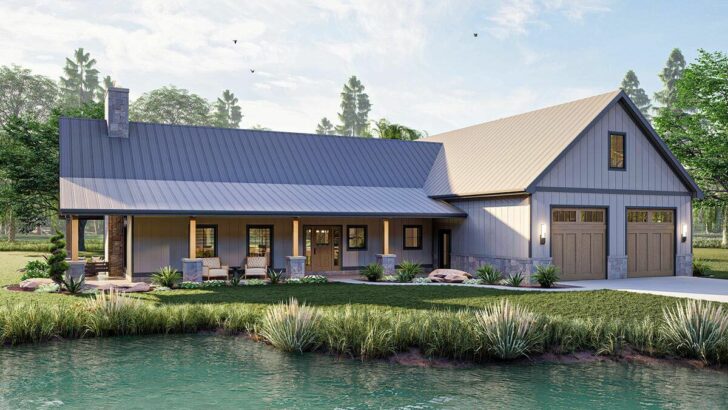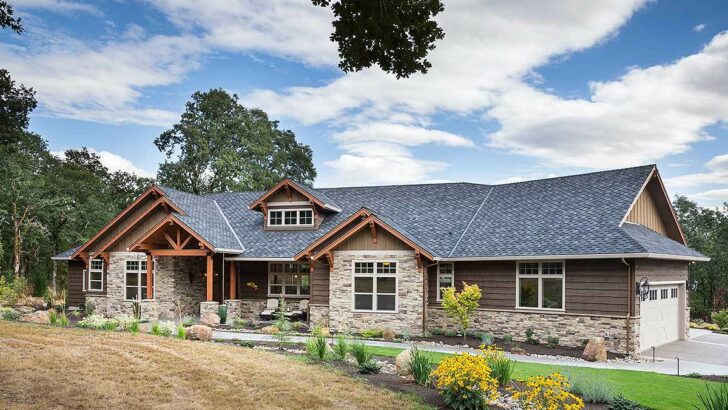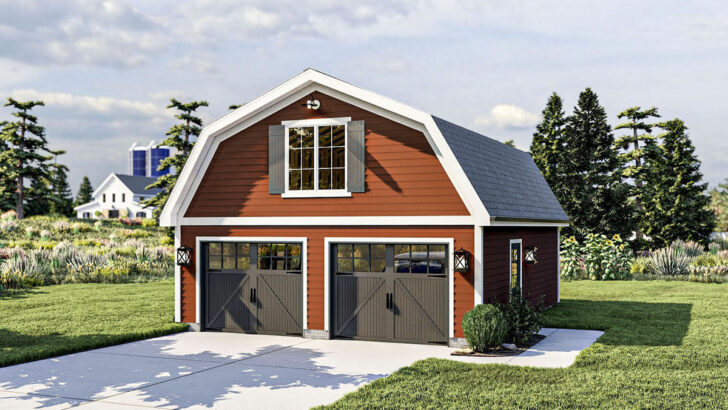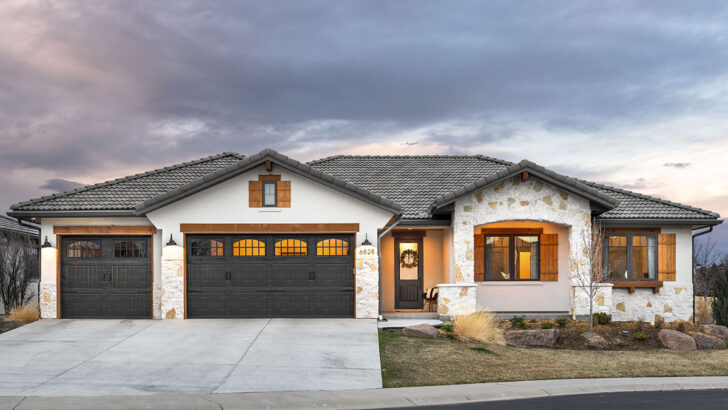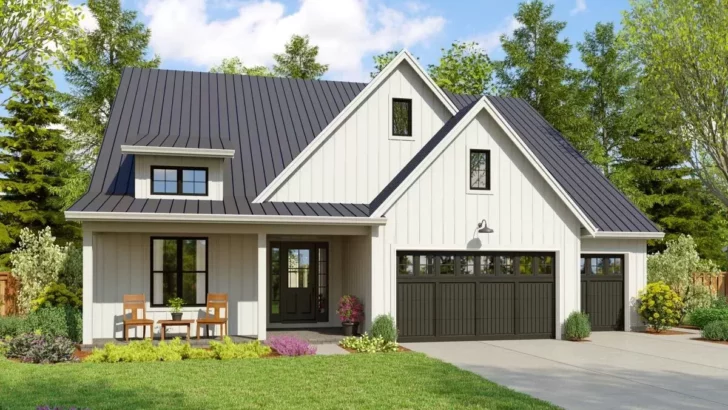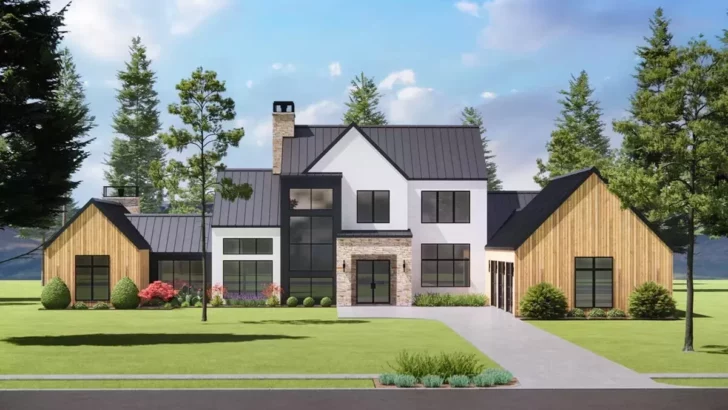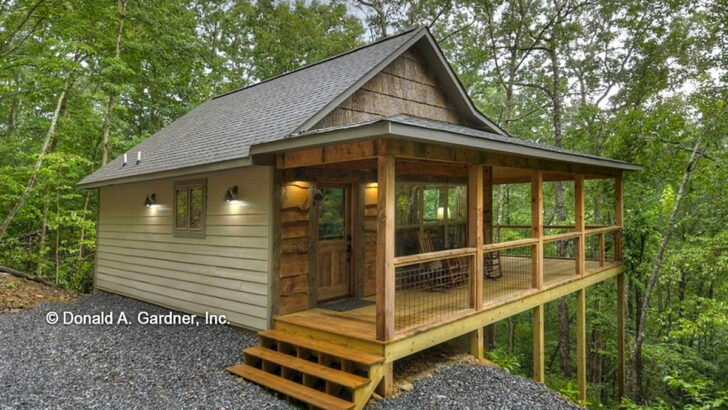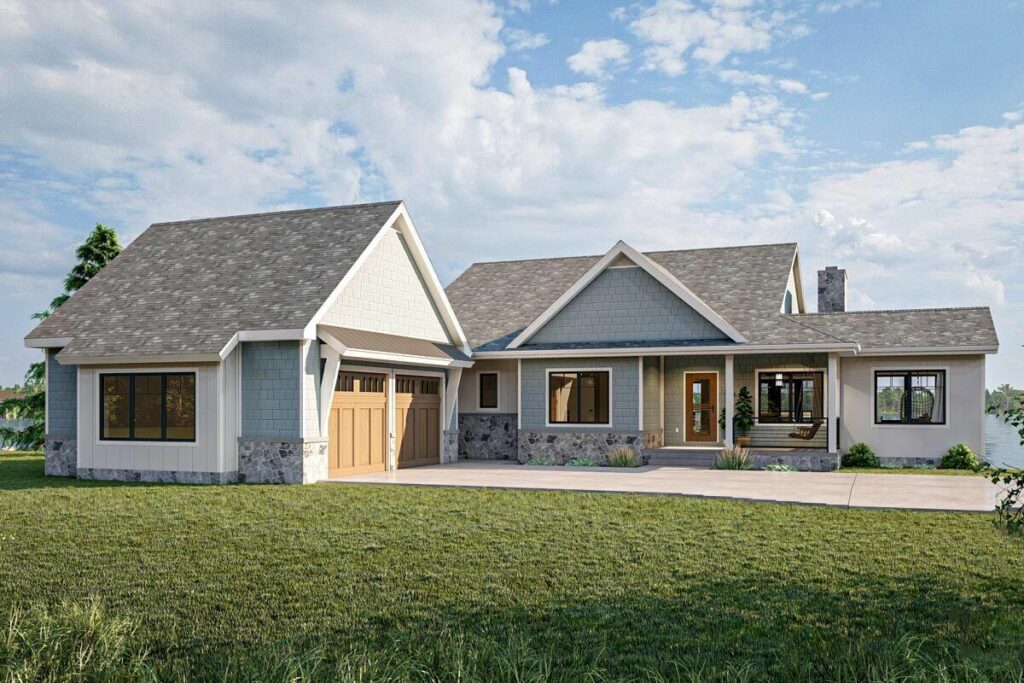
Specifications:
- 1,954 Sq Ft
- 2-4 Beds
- 2.5 – 3.5 Baths
- 1 Stories
- 2 Cars
Oh boy, do I have a treat for you today!
Picture yourself sipping sweet tea on a screened deck, the gentle lap of a nearby lake the only sound you hear.
Got the mental picture?
Good. Because we’re about to dive headfirst into a Waterfront Country Craftsman Plan that’s so stunning, it might just become your new happy place.
So, strap on your imaginary seatbelt. It’s about to get real estate-ey in here!
Related House Plans
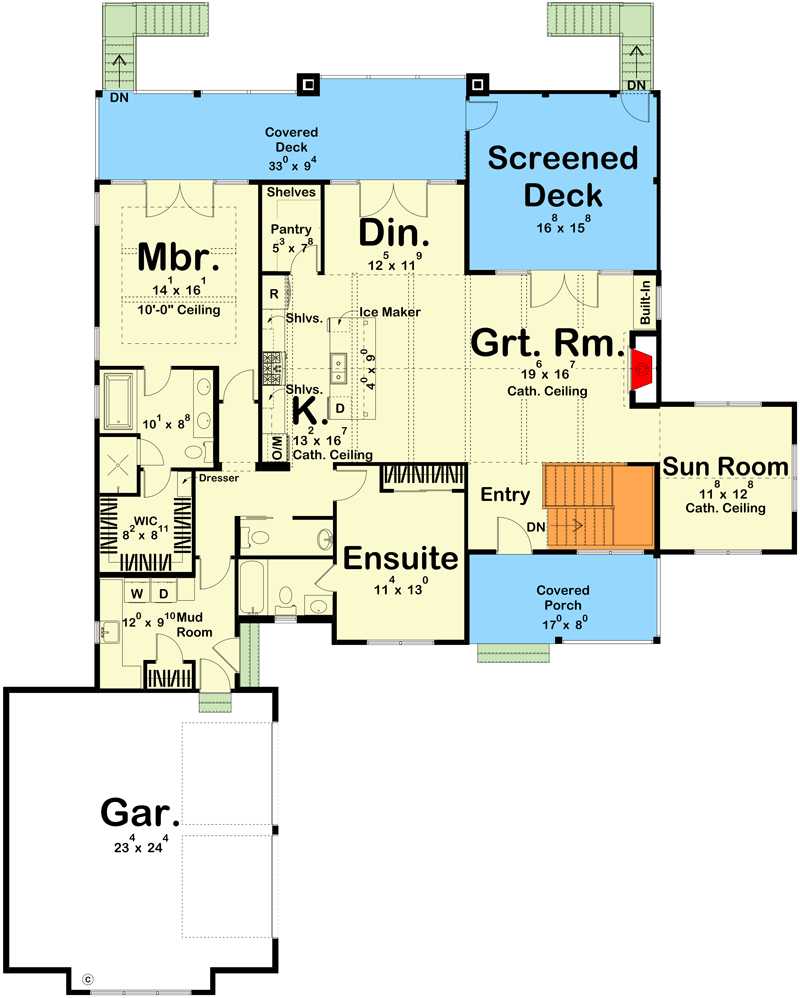
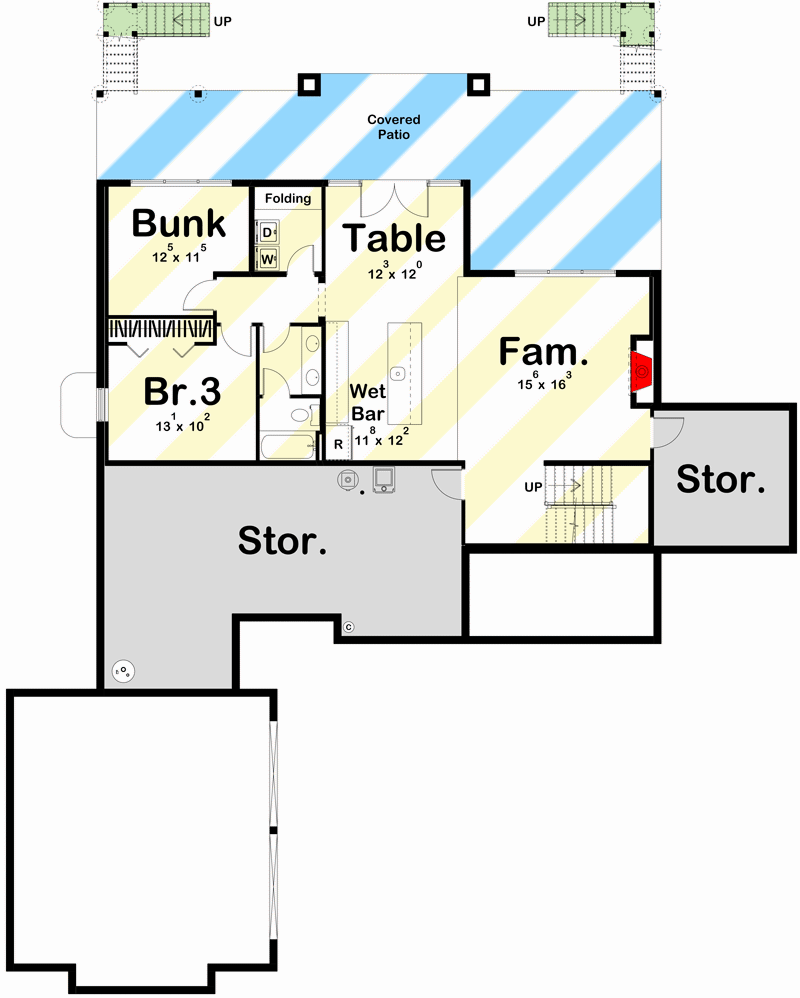
Crammed into a generous 1,954 square feet, this gem isn’t just a house – it’s a life-changer. With 2-4 bedrooms, you’ve got enough space to entertain a revolving door of guests, or a small army of kids. Don’t worry, the house comes equipped with 2.5 to 3.5 bathrooms to handle the traffic.
Single-story living means no climbing stairs unless you want to – ’cause let’s face it, our relationship with exercise can be complicated. And for the motorheads, a two-car garage that practically winks at you every morning as you get ready to roll out.
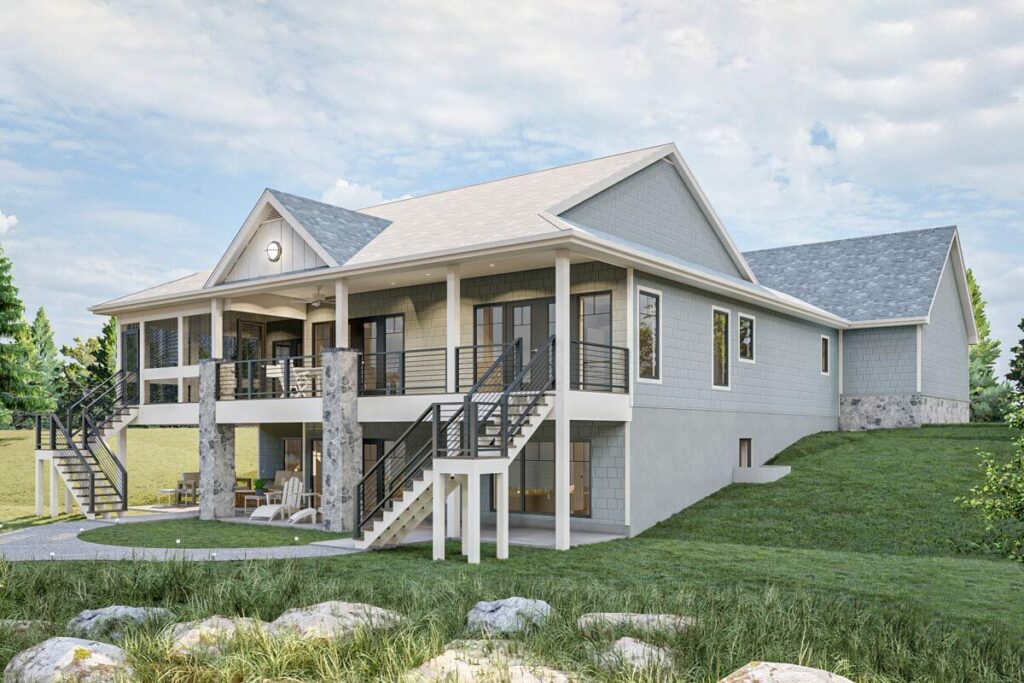
This home plan is all about embracing that gorgeous waterfront view. The large partially-screened deck lets you soak in nature’s beauty without worrying about those pesky mosquitoes.
But if you want to feel the grass between your toes, there’s a lower-level patio just waiting for a BBQ party. Somebody grab the marshmallows!
Related House Plans

Step inside and your breath might just hitch in your throat. The cathedral ceiling, crowned by exposed beams, soars 14’6″ above the great room and kitchen. An island sits smack dab in the middle, graced with a double-bowl sink, and positioned across from a large range.
And there’s a sunroom that’s practically bathing in natural light, with its own 12′ cathedral ceiling. It’s the kind of room where you’d be tempted to start a plant family, or perhaps enjoy the occasional yoga stretch. Namaste!
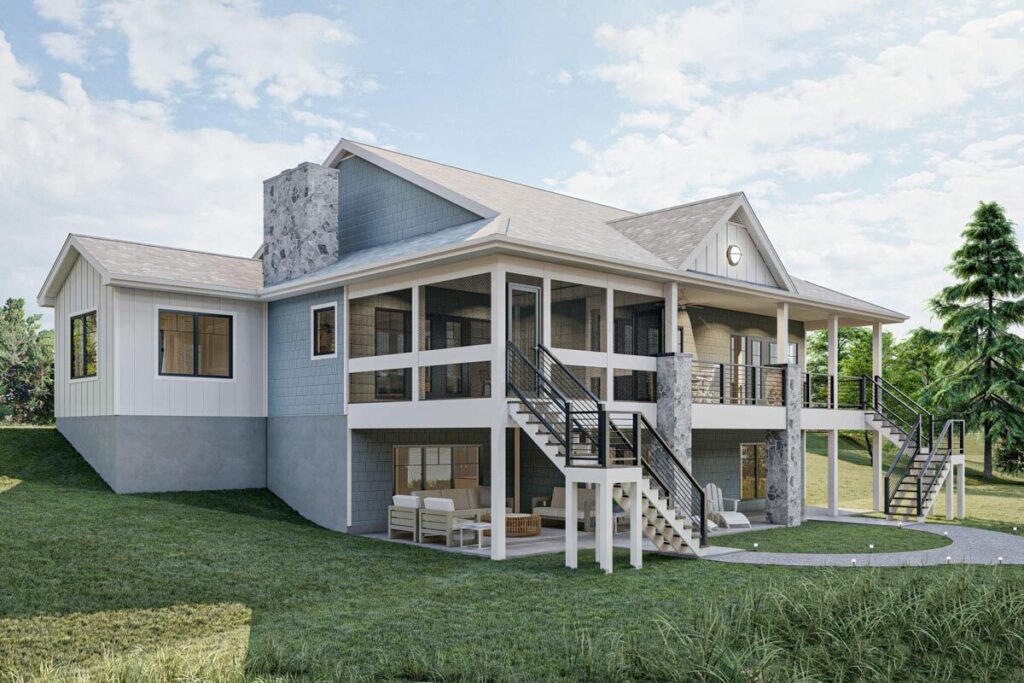
Now, let’s talk about where you’ll be counting sheep. The master suite, located on the main level, comes with French doors that lead to the deck.
And the attached 5-fixture bathroom? It’s got a walk-in closet that’s just begging to be filled with your shopping splurges.
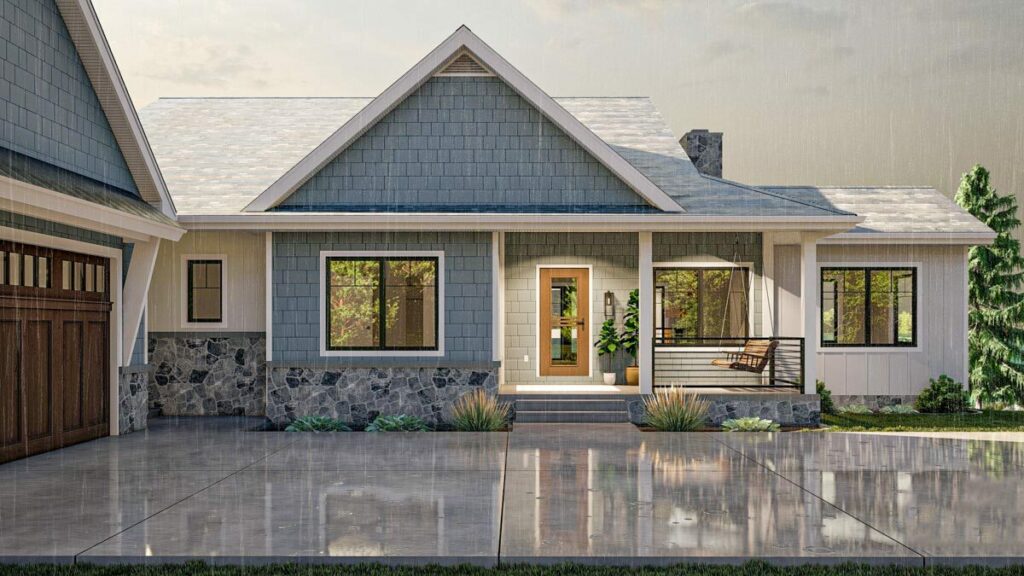
A second bedroom suite is located just across the hall – perfect for the in-laws or an at-home office where you can conquer the world from the comfort of your pajamas.
The double garage might just be the most strategic part of this house. It juts out from the front, creating a cozy parking courtyard, and a mudroom at the entrance makes the perfect drop zone.
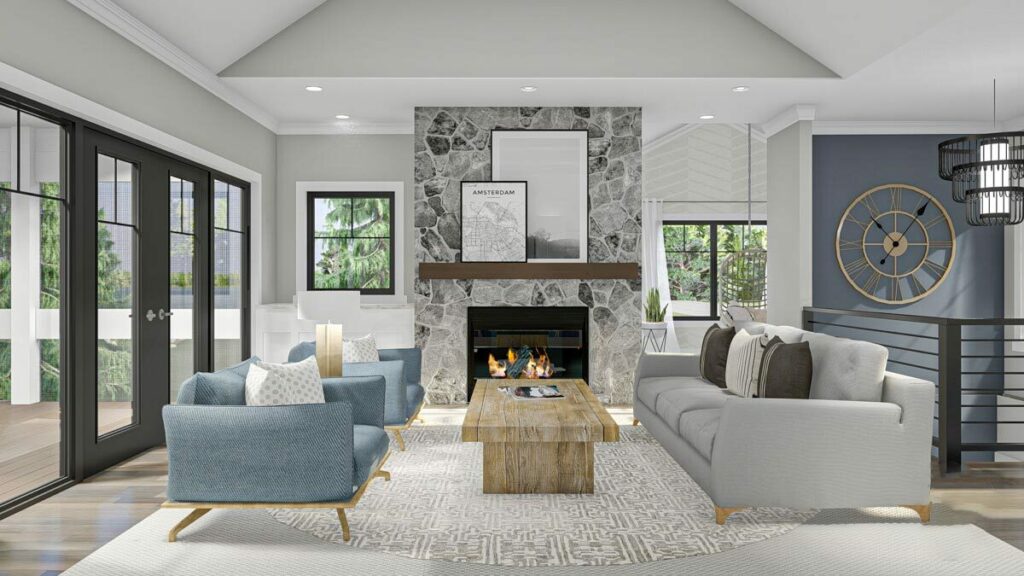
With a coat closet, utility sink, and laundry, you can literally strip off the day’s grime before stepping foot into your sanctuary.
But wait, there’s more! The lower level houses a second family room equipped with a wet bar. Just imagine: game nights with friends, Netflix binges on the weekend, or even an impromptu dance-off.
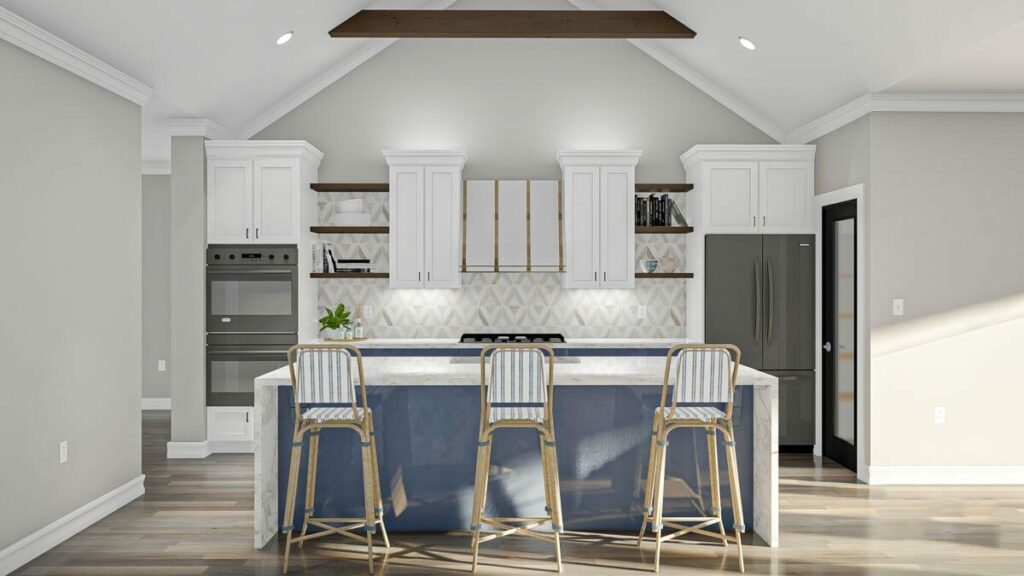
A third bedroom and a bunk room also live here, providing ample space for when your home becomes holiday central. And the pièce de résistance?
French doors that lead to the lower patio, with stairs beckoning you to the deck above.
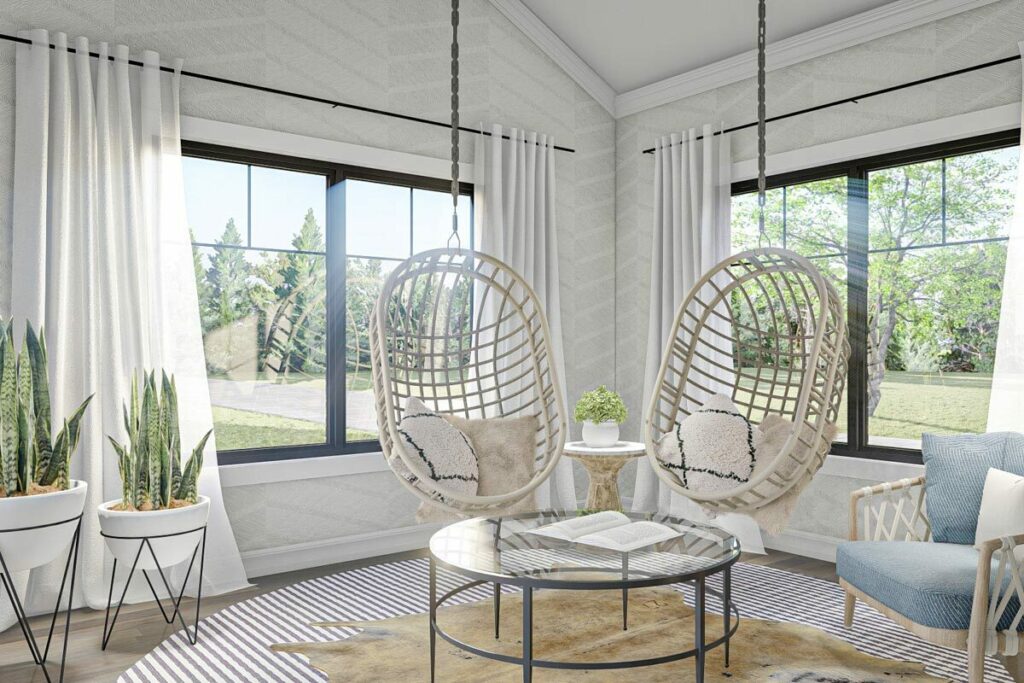
In short, this Waterfront Country Craftsman Plan with Walk-out Basement isn’t just a house. It’s a lifestyle. It’s a feeling of tranquility wrapped up in exposed beams and French doors.
It’s the joy of waterfront living, the satisfaction of the perfect BBQ party, and the peace of a home designed with love and functionality in mind. So, why not take the plunge? The water’s lovely.
Plan 62380DJ
You May Also Like These House Plans:
Find More House Plans
By Bedrooms:
1 Bedroom • 2 Bedrooms • 3 Bedrooms • 4 Bedrooms • 5 Bedrooms • 6 Bedrooms • 7 Bedrooms • 8 Bedrooms • 9 Bedrooms • 10 Bedrooms
By Levels:
By Total Size:
Under 1,000 SF • 1,000 to 1,500 SF • 1,500 to 2,000 SF • 2,000 to 2,500 SF • 2,500 to 3,000 SF • 3,000 to 3,500 SF • 3,500 to 4,000 SF • 4,000 to 5,000 SF • 5,000 to 10,000 SF • 10,000 to 15,000 SF

