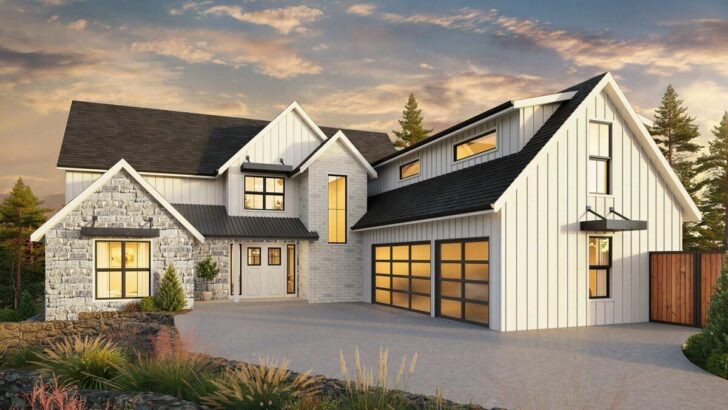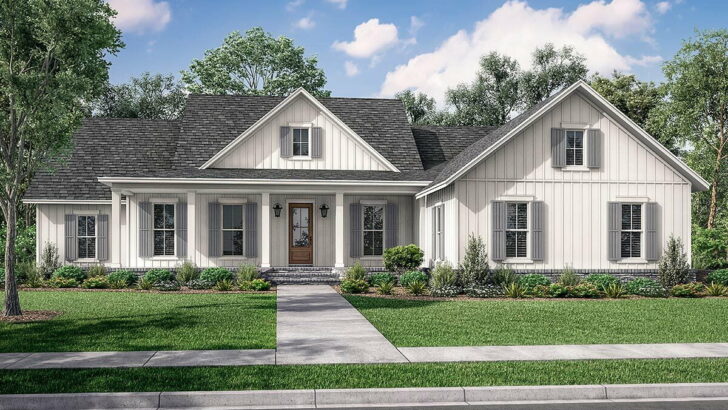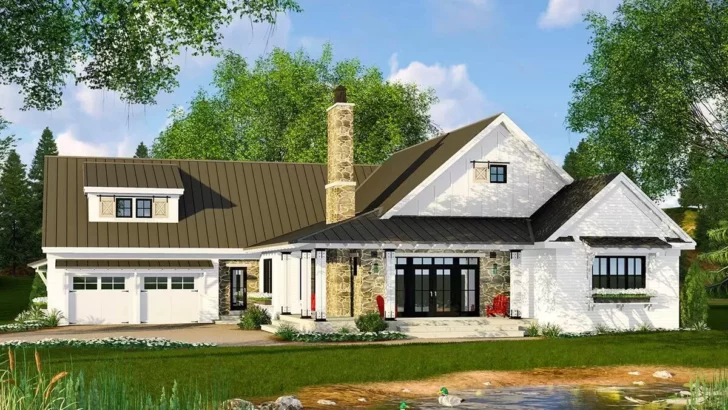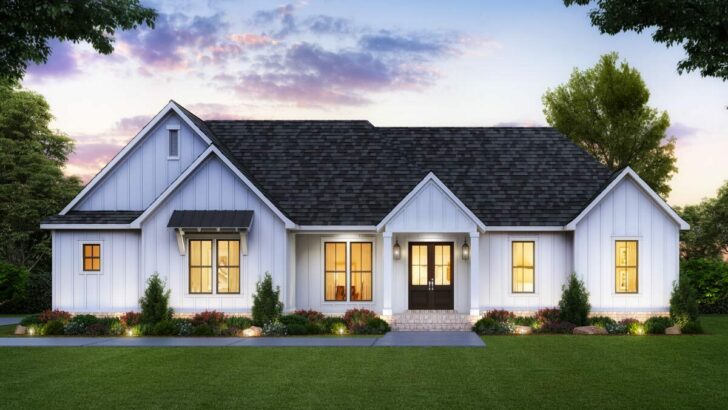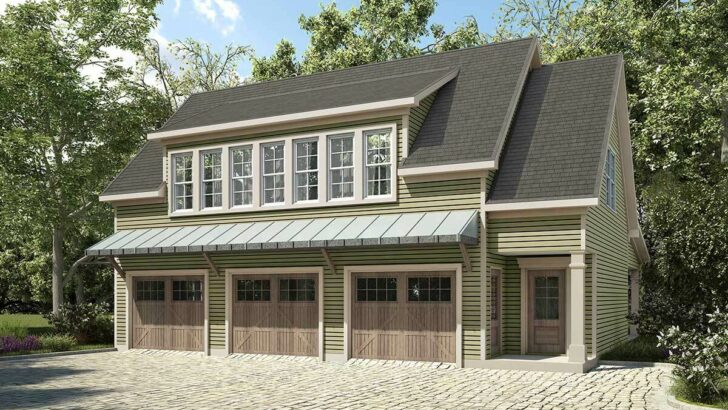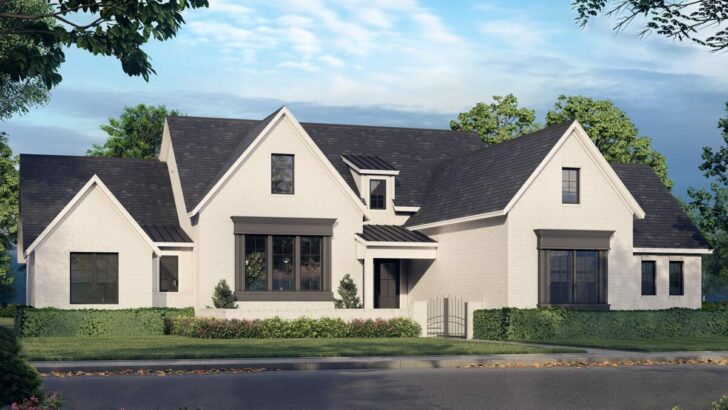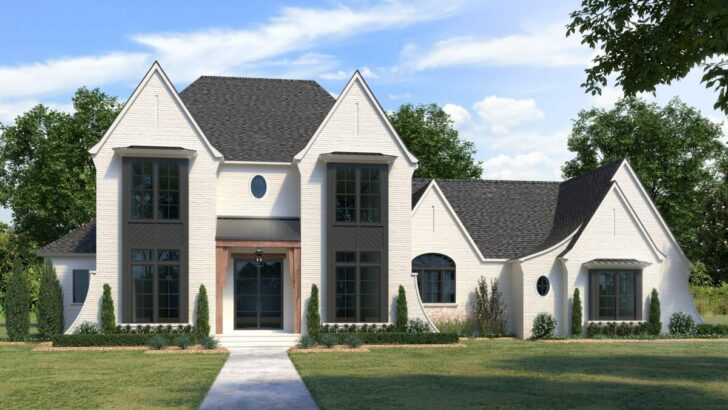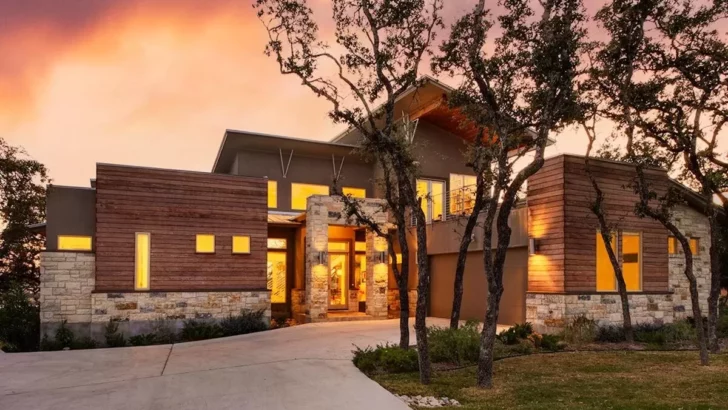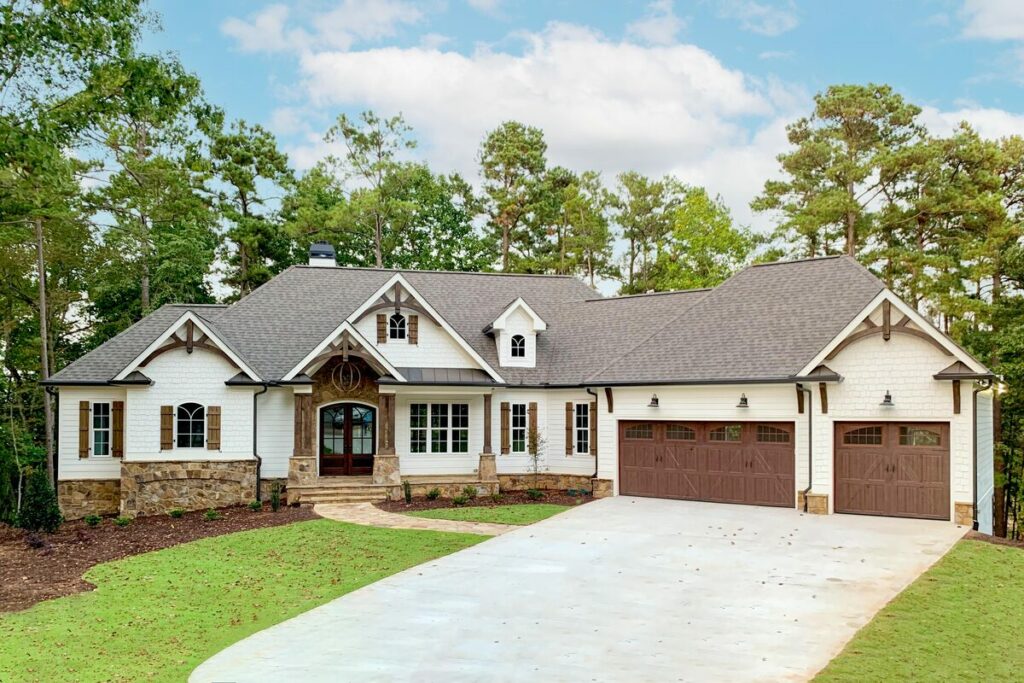
Specifications:
- 3,869 Sq Ft
- 2-4 Beds
- 2-4 Baths
- 1 Stories
- 3 Cars
Well, folks, gather round, let me tell you about my dream house.
It’s a One-Story Country Craftsman House Plan that boasts a delightful blend of down-home charm and modern sophistication.
Picture this: You’re standing on a grand stone-paved driveway, taking in the sight of this 3,869 square foot gem.
You can’t help but be captivated by its charming curb appeal, with the perfect blend of arched windows, stone accents, and a cheeky dormer window peering down at you from the roof.
Related House Plans

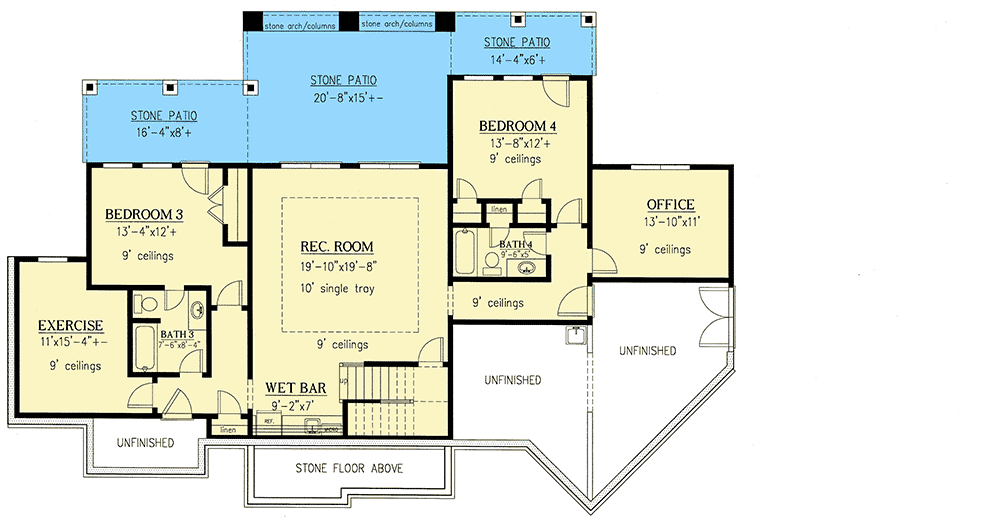
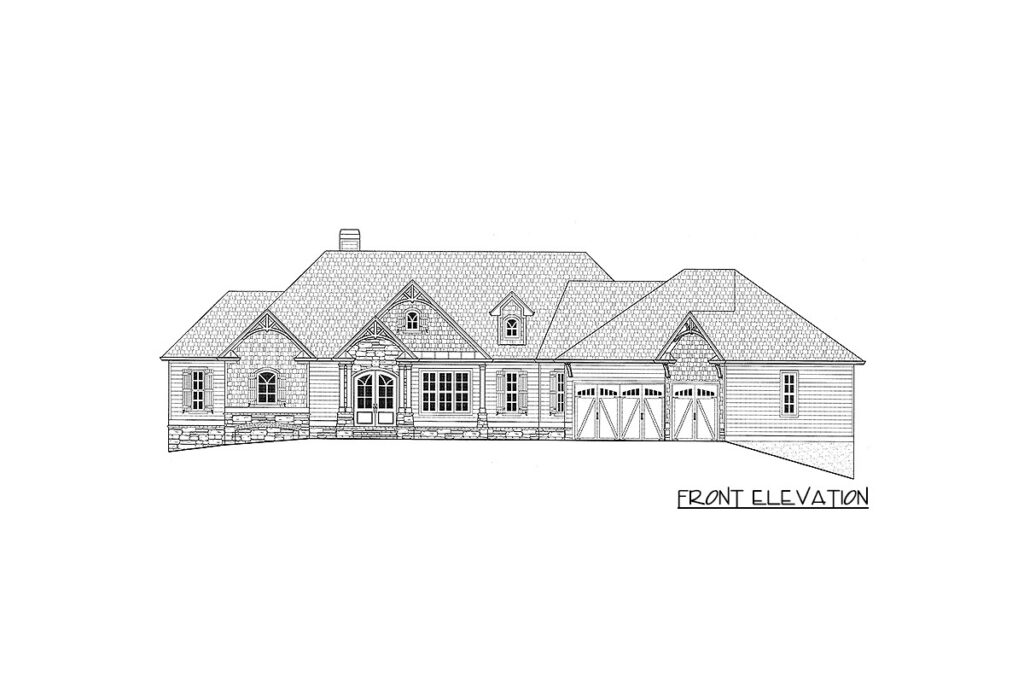
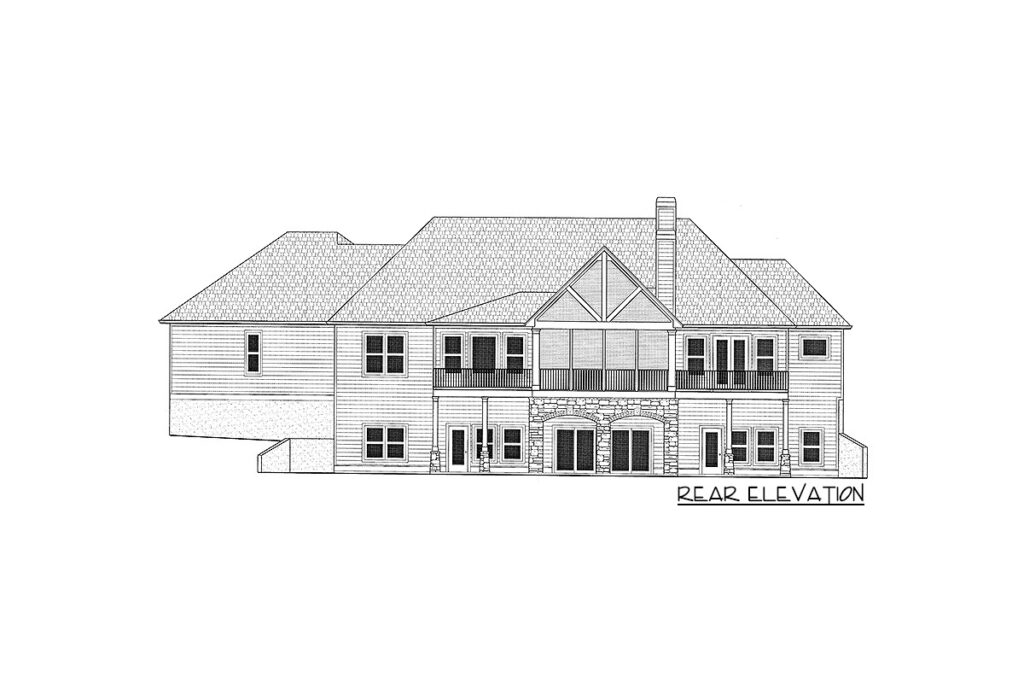
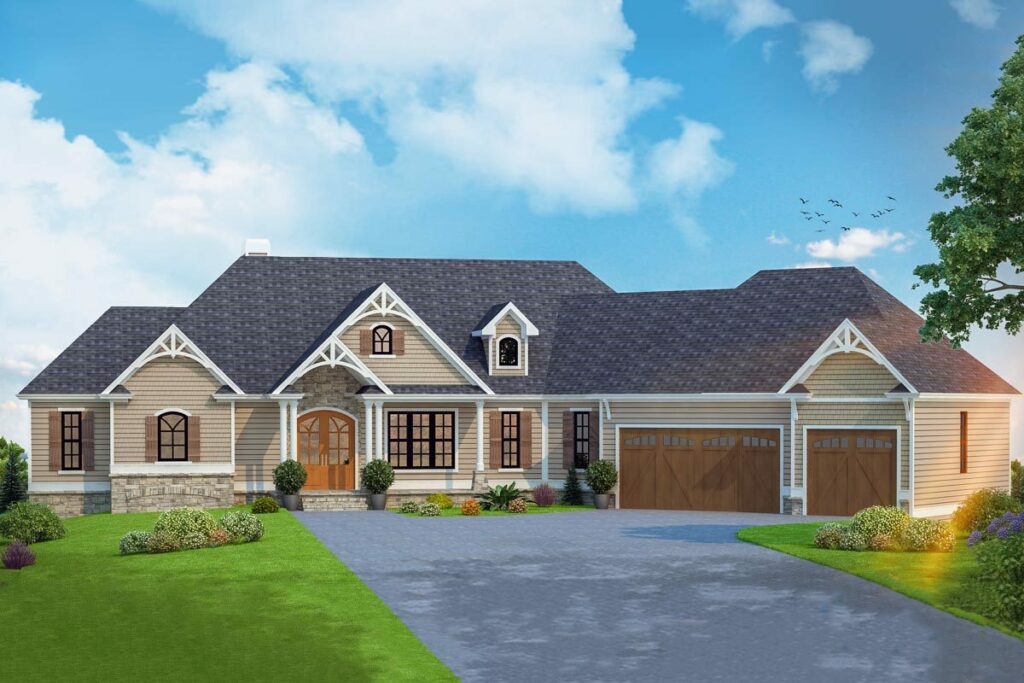
Oh, and did I mention it has room for 3 cars? That’s right! No more juggling vehicles on the street – there’s plenty of room for your cars, your partner’s, and even the teenager’s clunker.
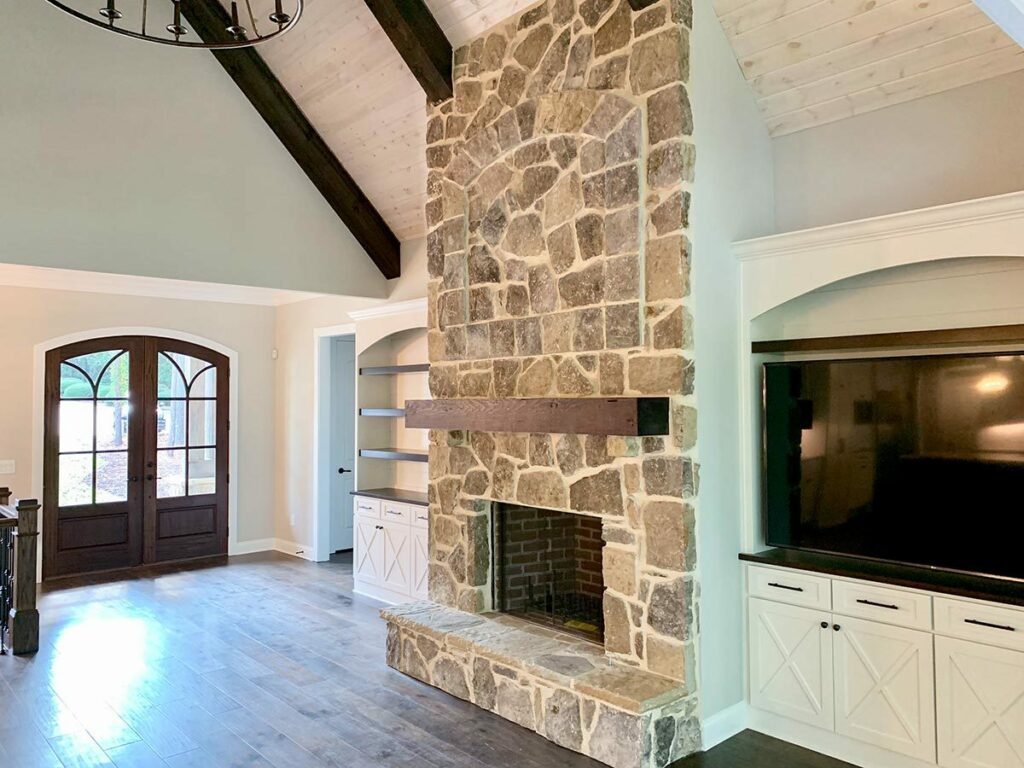

Walking in, you’ll find yourself in the great room – a seamless, open-concept space that’s as perfect for hosting your Tuesday book club as it is for a Saturday night bash.
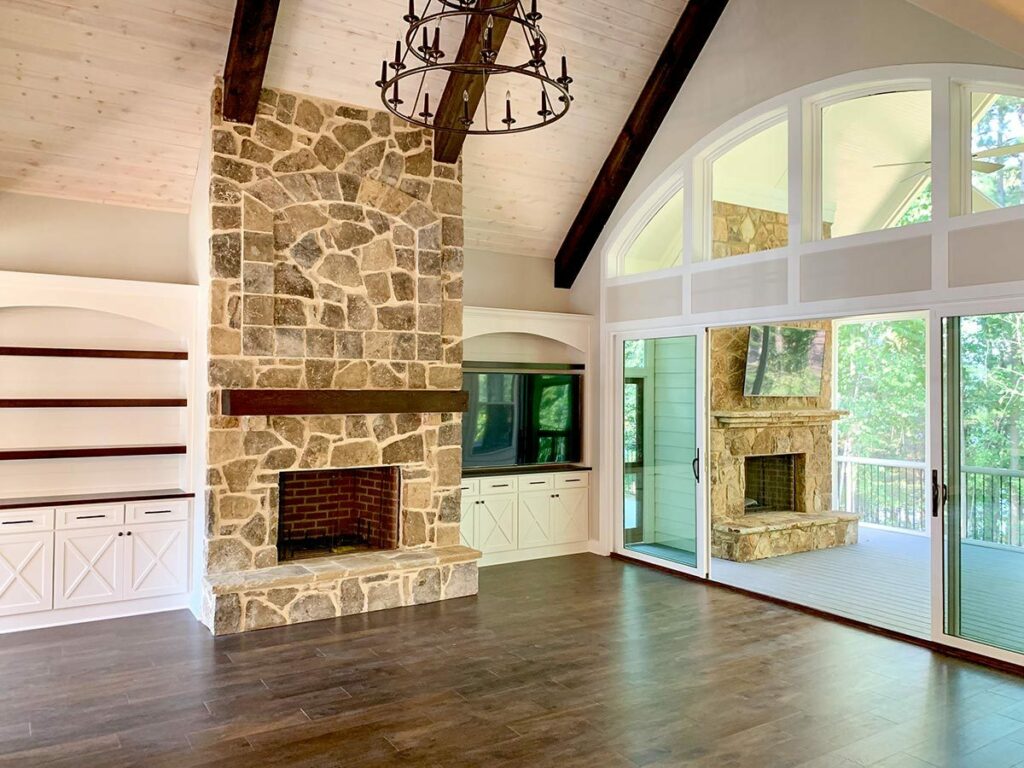
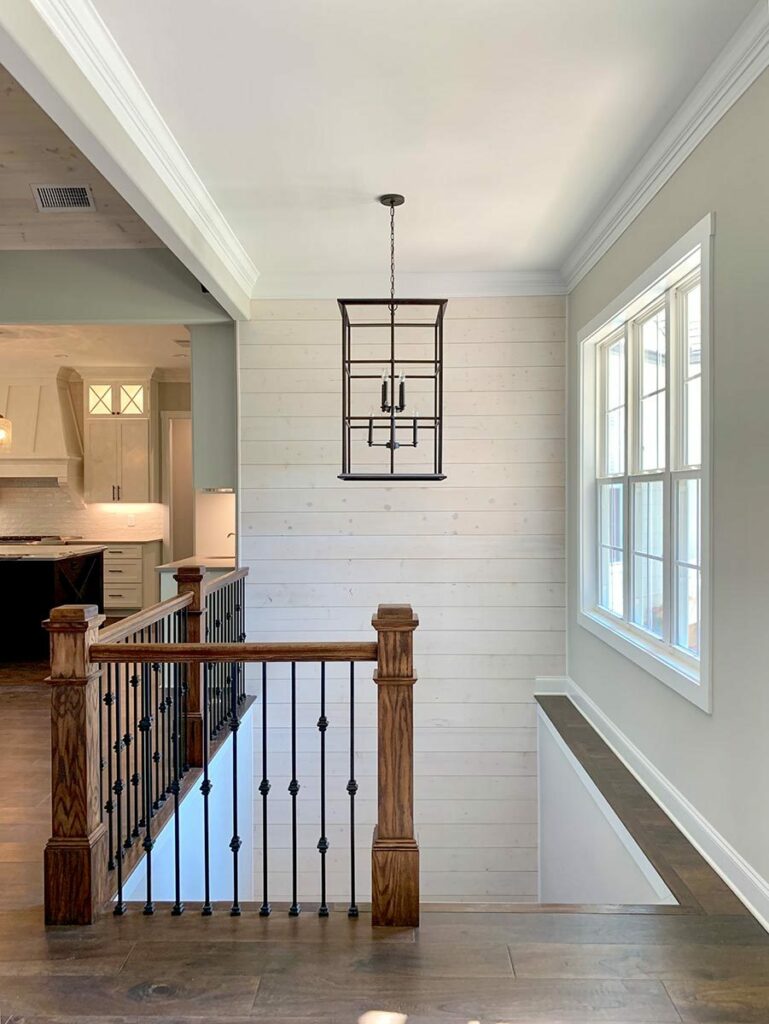
The dining room and kitchen adjoin, creating a welcoming hub of everyday living. Ever tried cooking while the kids are doing homework at the dining table?
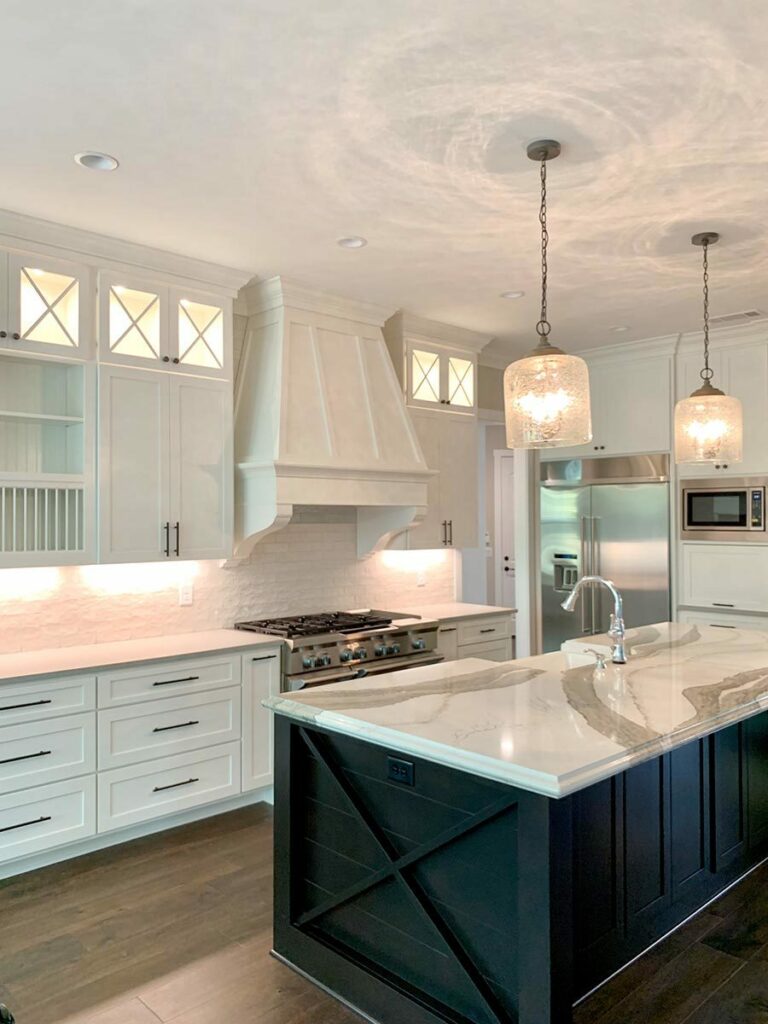
It’s like a live episode of MasterChef, but with algebra. Don’t worry though, there’s enough space in this house to keep your culinary disasters, I mean adventures, separate.
Related House Plans

And let’s not forget about the porch! Picture yourself curled up with a good book and a steaming mug of cocoa by the fireplace on the screened porch, watching the snow fall.
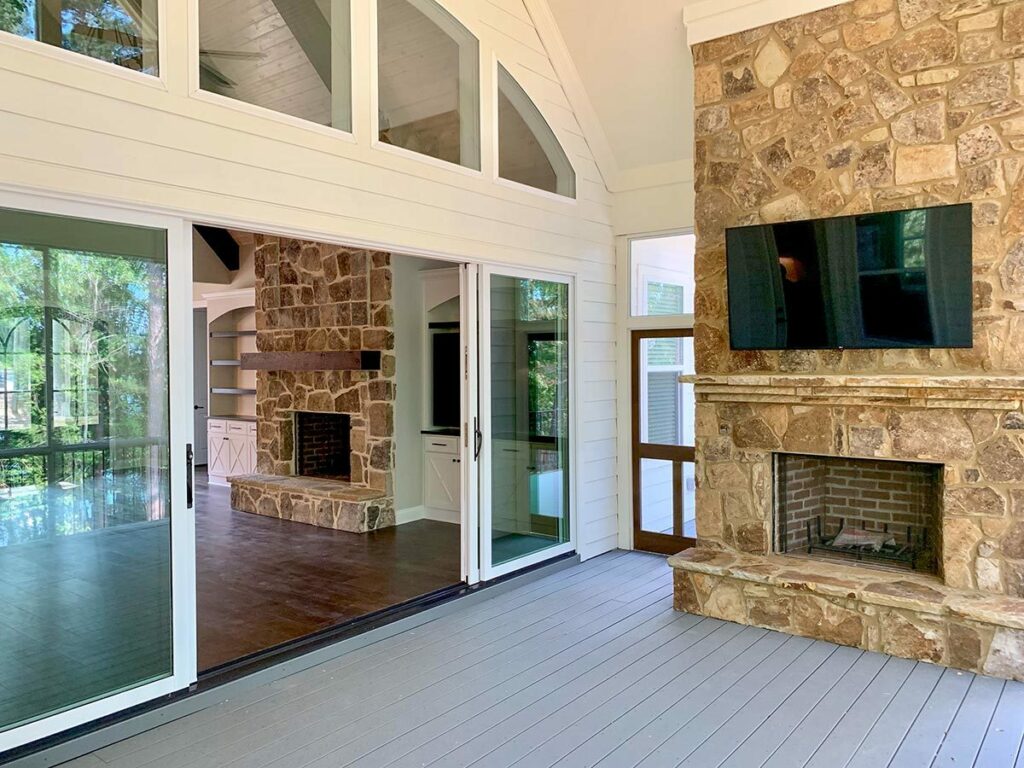
Or maybe you’d rather enjoy a balmy summer evening out there with a cool glass of lemonade. It’s outdoor living for all seasons – and all beverages!
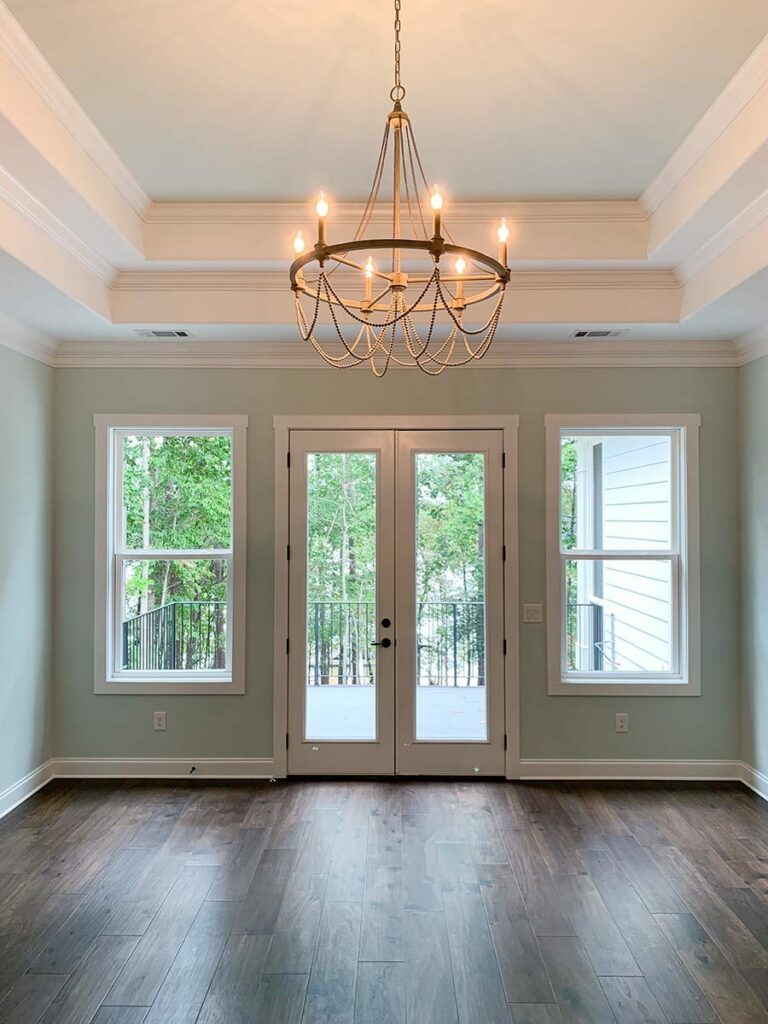
As for the kitchen, have you ever been in the middle of making dinner and realized you’ve run out of counter space?
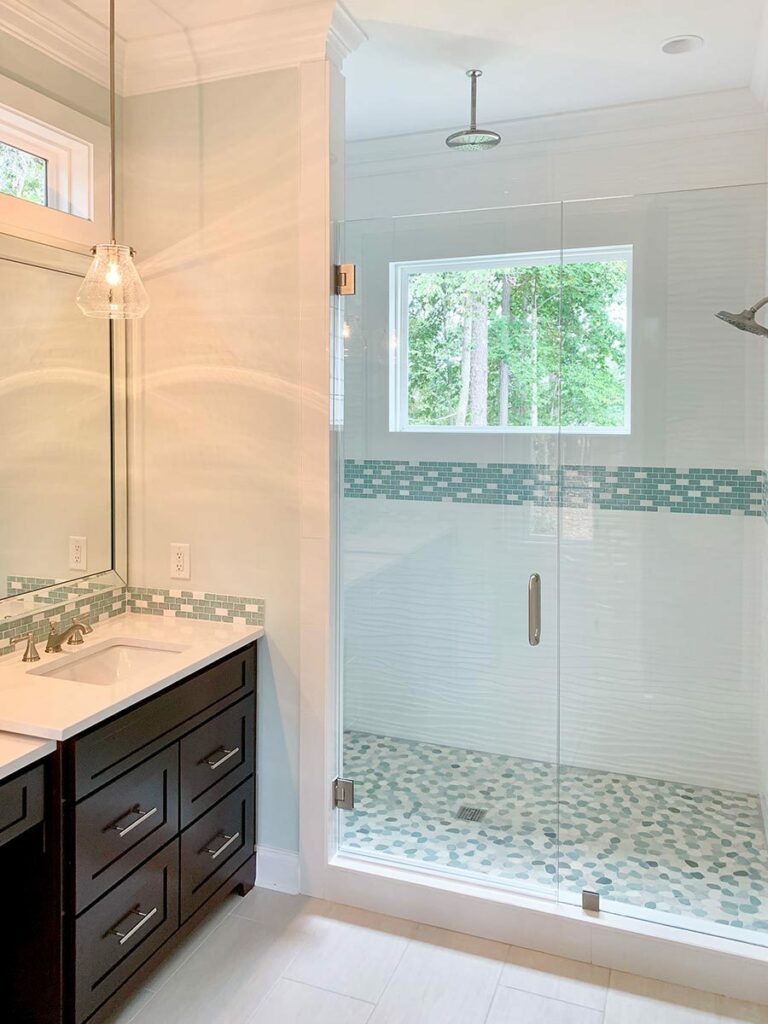
Well, with this plan, you’d have a large, walk-in pantry and a spacious island to help you combat kitchen chaos. You could probably lose yourself in that pantry.
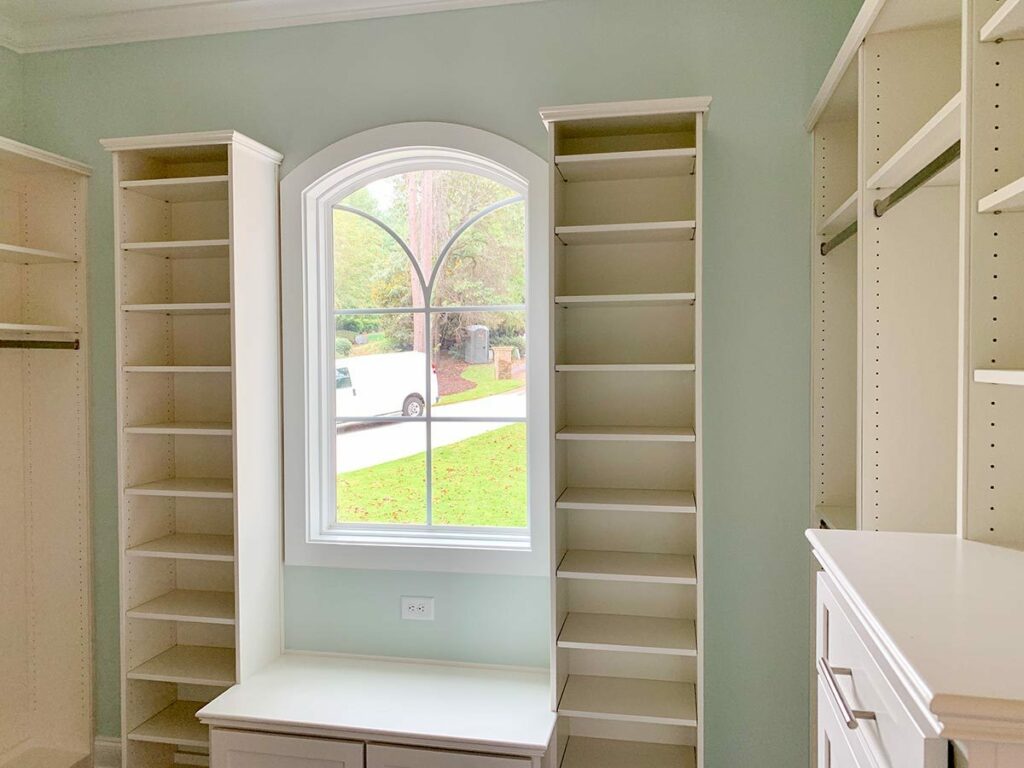
It’s like Narnia, but with canned goods and pasta.
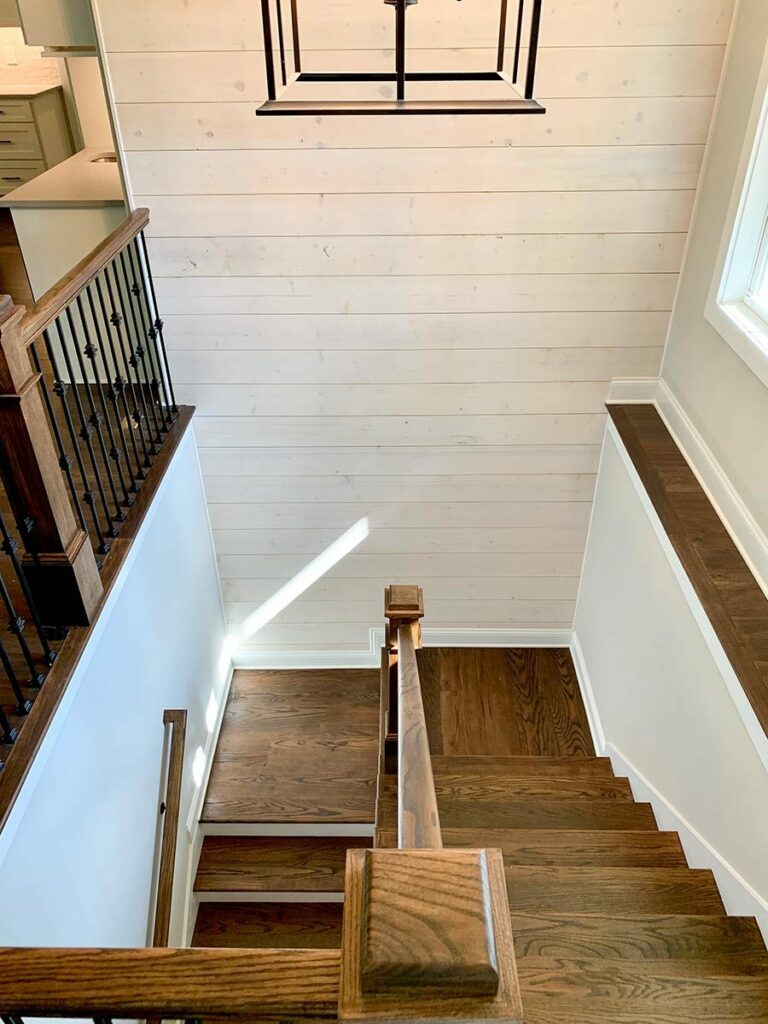
Now, let’s move to the pièce de résistance – the master bedroom. This luxurious suite is privately tucked away on one side of the house, giving you the royal treatment.

French doors lead to a secluded deck that’s perfect for those moments when you just need to sip your morning coffee in peace.
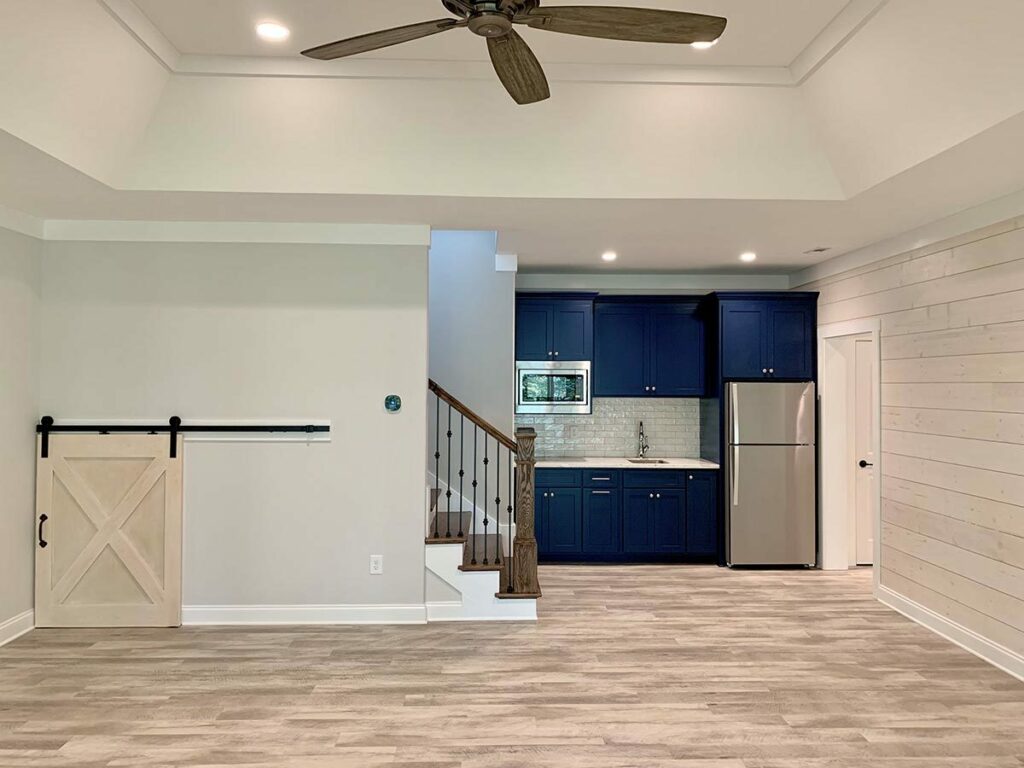
The room also features an elegant tray ceiling and a spacious walk-in closet that’s big enough to get lost in.

And let’s not forget the dual-sink bathroom with a separate commode room – it’s the epitome of functional elegance.

Oh, but that’s not all! This beauty is designed to take advantage of a sloped lot, with a walk-out basement that’s anything but basement-like.

Picture this: 9′ ceilings, a large recreation room, two extra bedrooms with their own full bathrooms (because who wants to share?), an exercise room that gives you no excuses to skip a workout, and an office.
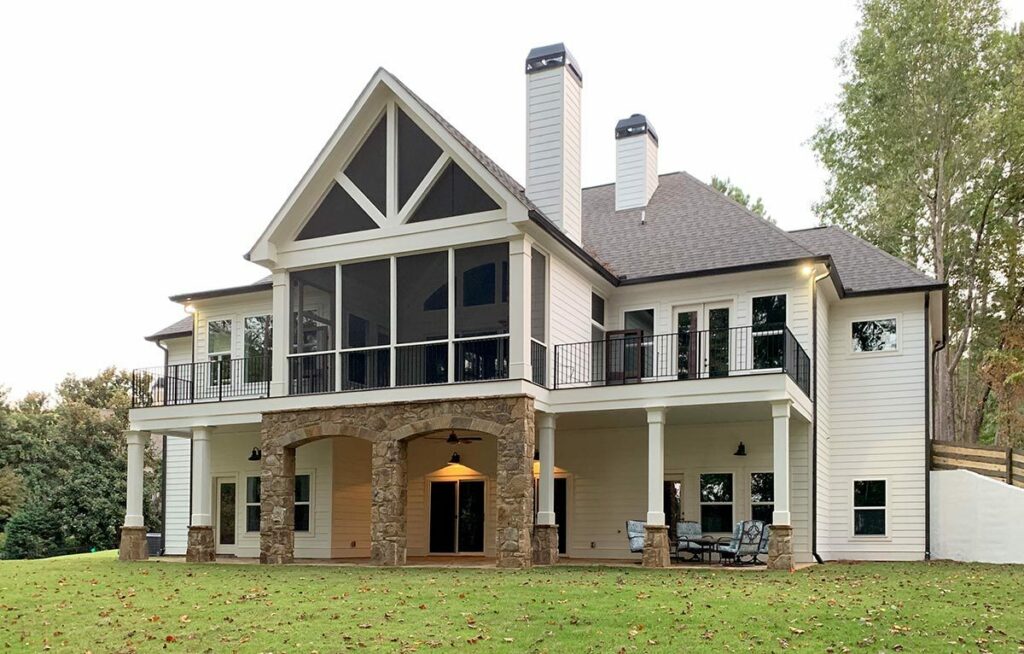
It’s like a second house, right beneath your feet. Don’t worry, the ceilings are high enough for your tall uncle Bob, too.

So there you have it, folks! This Country Craftsman house is not just a house; it’s a lifestyle. It’s a haven of cozy spaces and sophisticated touches that makes you feel at home the moment you step in.
And remember, no matter how chaotic life gets, there’s always room for humor – and an extra bathroom.
Plan 24392TW
You May Also Like These House Plans:
Find More House Plans
By Bedrooms:
1 Bedroom • 2 Bedrooms • 3 Bedrooms • 4 Bedrooms • 5 Bedrooms • 6 Bedrooms • 7 Bedrooms • 8 Bedrooms • 9 Bedrooms • 10 Bedrooms
By Levels:
By Total Size:
Under 1,000 SF • 1,000 to 1,500 SF • 1,500 to 2,000 SF • 2,000 to 2,500 SF • 2,500 to 3,000 SF • 3,000 to 3,500 SF • 3,500 to 4,000 SF • 4,000 to 5,000 SF • 5,000 to 10,000 SF • 10,000 to 15,000 SF

