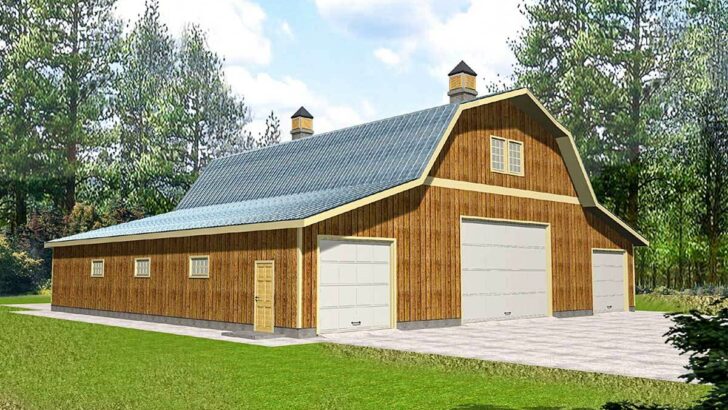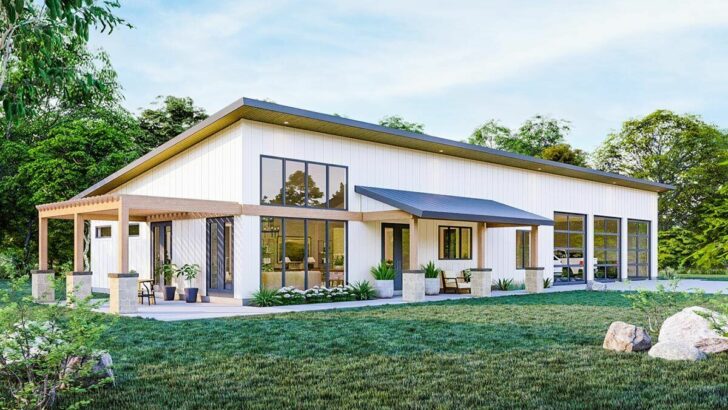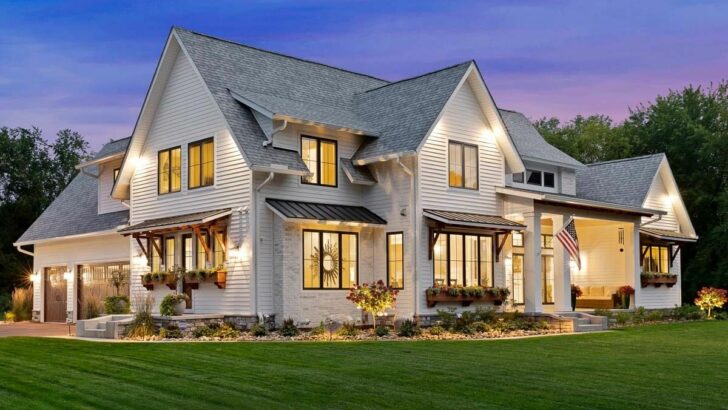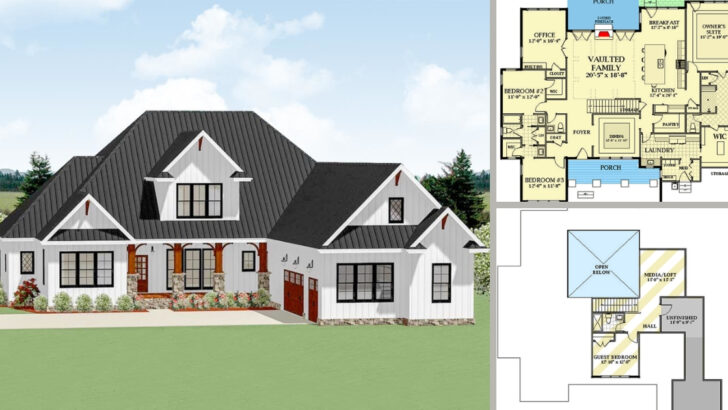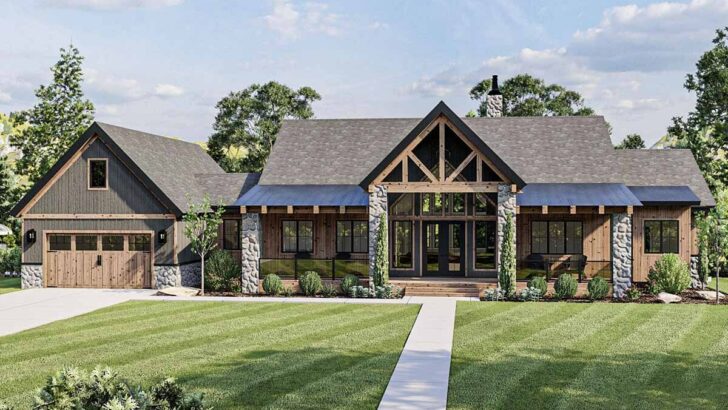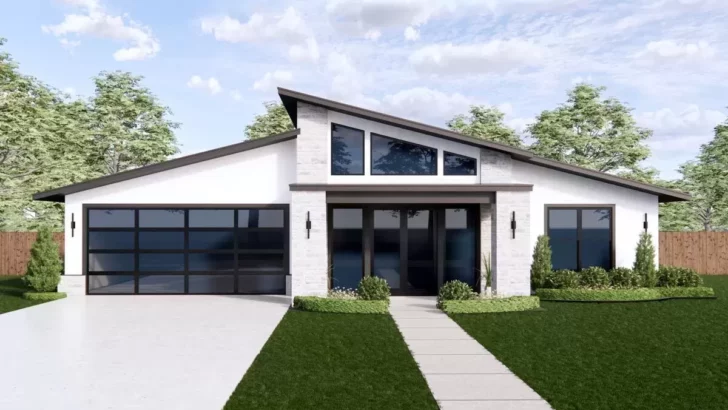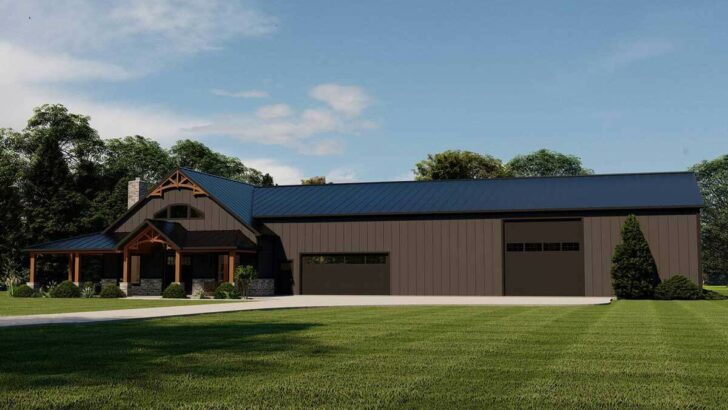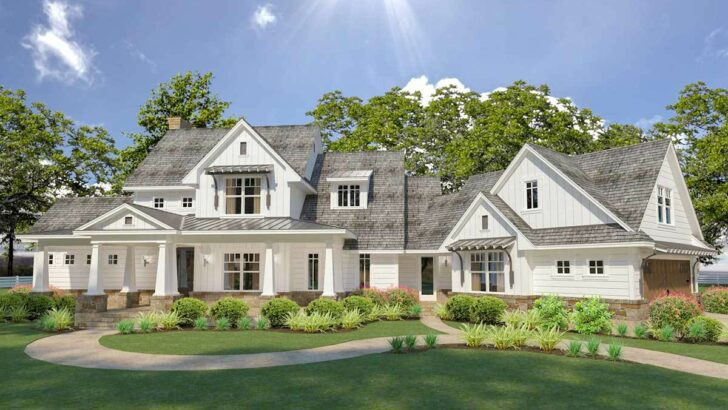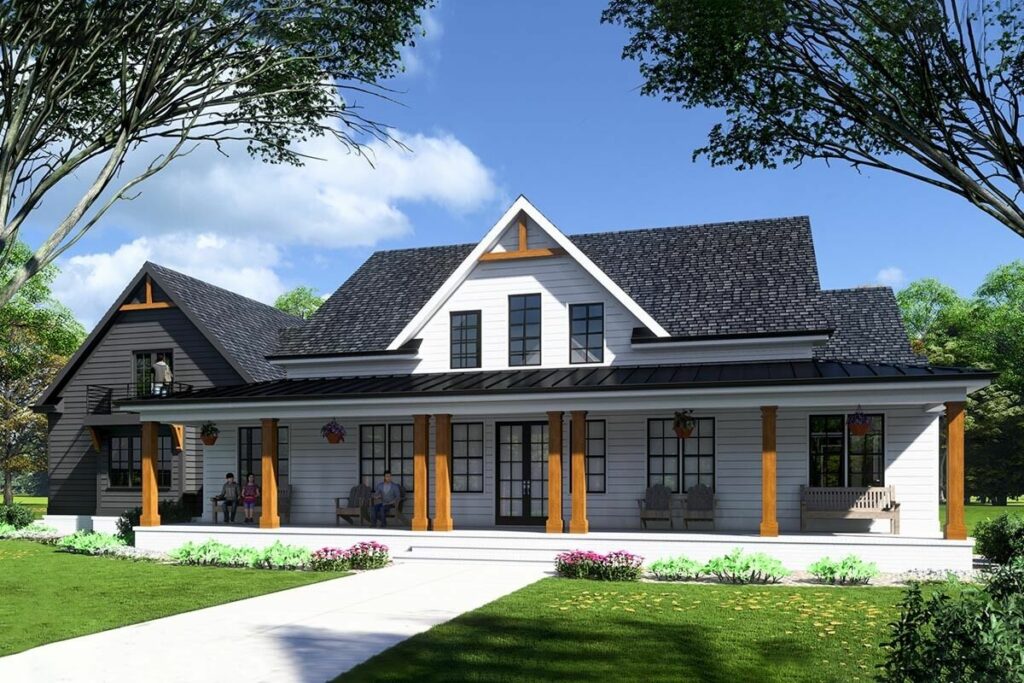
Specifications:
- 2,790 Sq Ft
- 3 – 4 Beds
- 3 – 4 Baths
- 1 Stories
- 3 Cars
Ah, the smell of fresh paint and the alluring promise of new beginnings! Picture yourself in a home that combines the charm of the countryside with the sleek craftsmanship of modern design.
Welcome to a paradise crafted for comfort, the 3-Bed Country Craftsman House Plan with a U-shaped kitchen, where every nook tells a story!
First off, let’s chat about this porch, or should I say, these porches!
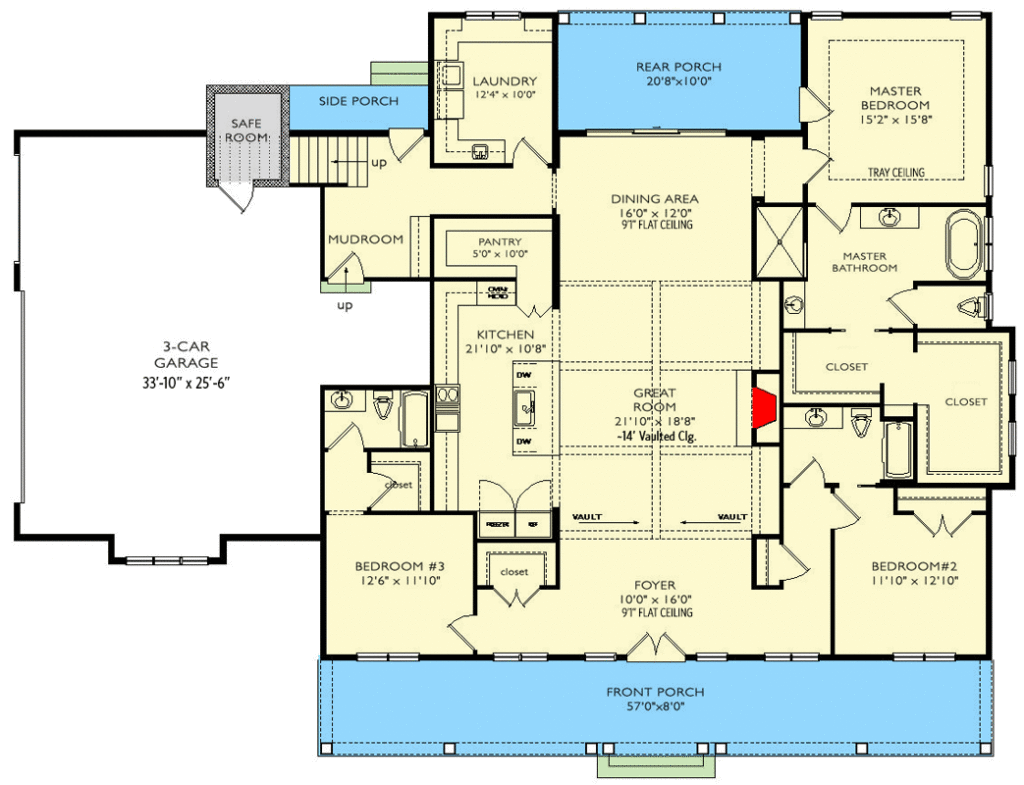
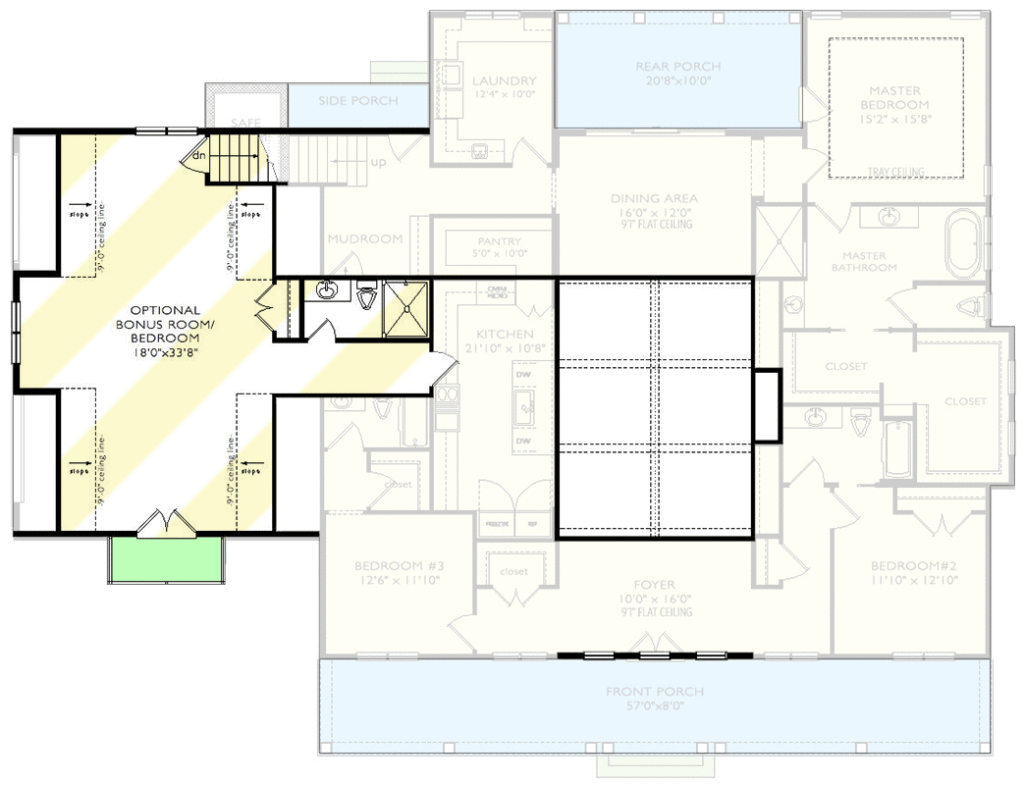
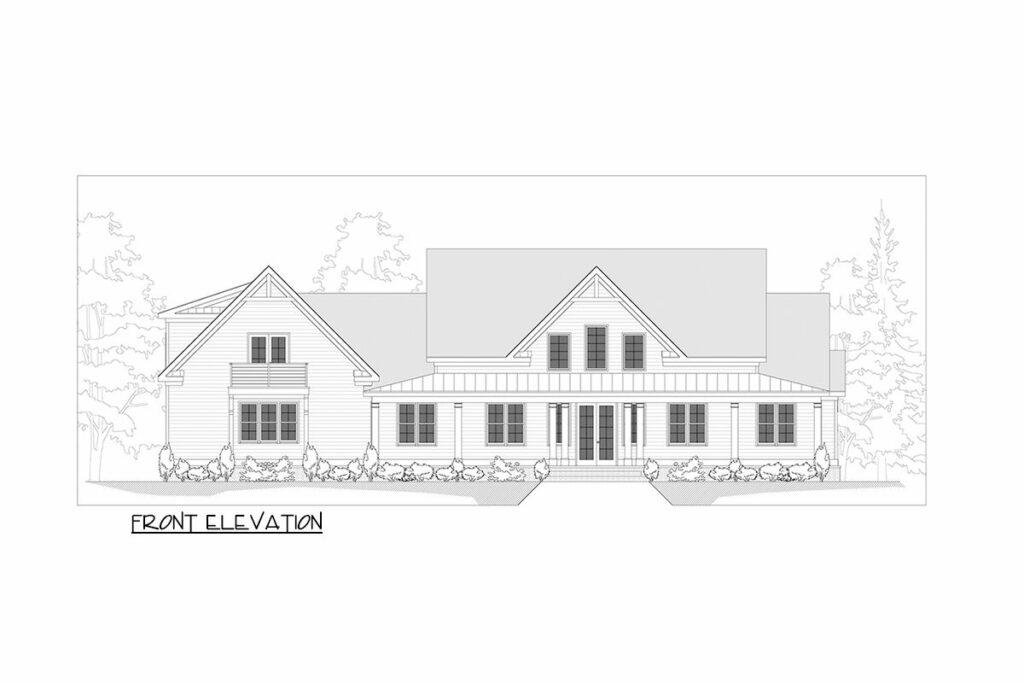
This home doesn’t just have a front porch; it flaunts a large front porch, a rear porch, AND a side porch. It’s like this house is giving you a triple hug!
Related House Plans
Here, the sweet symphony of rocking chairs and whispered secrets at dusk will be your regular. The porch wraps around the house like a cozy blanket, offering the perfect spot to sip your morning coffee or indulge in evening stargazing.
Now, about that garage – a spacious, side-entry, 3-bay wonder that comfortably fits two cars and your treasured golf cart because, let’s face it, who wants to carry golf clubs?
The third bay is like that extra dollop of ice cream on pie, slightly excessive but oh-so satisfying. It’s the perfect space for all your “I need this” toys or “I might use this someday” tools.
As you waltz through the large, open entry-foyer, you’re greeted not just by air but by space – the essence of freedom! Your eyes are immediately drawn to the majestic vaulted great room, adorned with classy interior beams that scream both elegance and robustness.
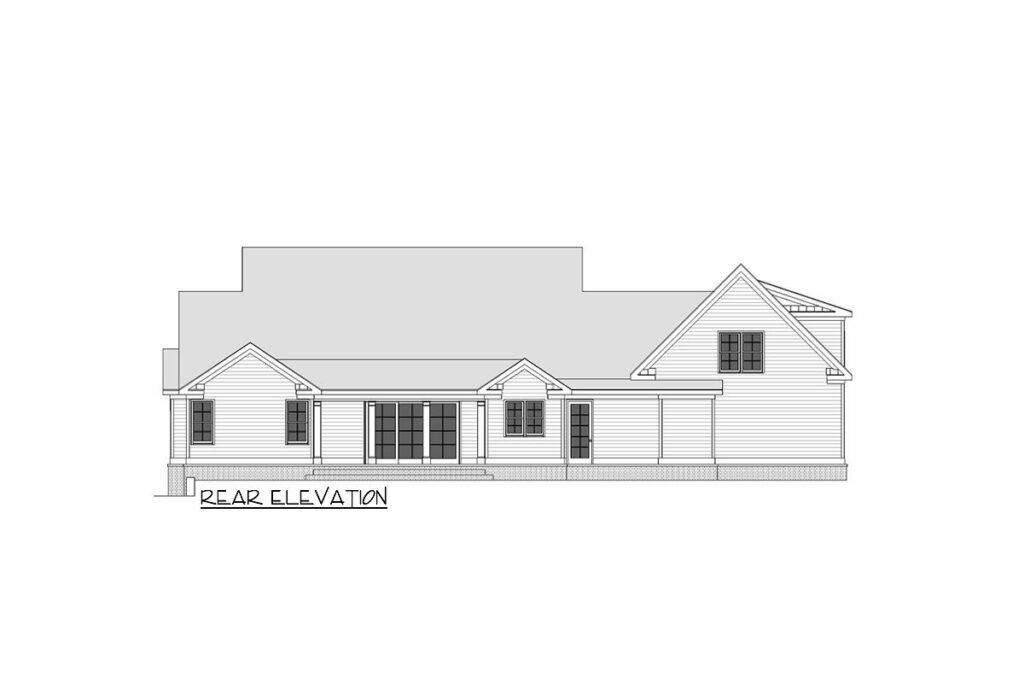
This room is where throw pillows fear to tread, for it’s where comfort meets style, and let’s be honest, probably where you’ll accidentally doze off more times than you can count.
Adjacent to this is the pièce de résistance: the U-shaped kitchen, the holy grail of all kitchens! This isn’t just any cooking area; it’s a culinary coliseum.
At its heart, a large island equipped with not one, but two dishwashers because who has time for dirty dishes?
Related House Plans
Not you, that’s for sure! Add in the large freezer, refrigerator, and walk-in pantry, and you’re armed to host Thanksgiving, Christmas, and National Talk Like a Pirate Day, all in one go!
The bedrooms, three sanctuaries of solitude, are strategically placed, as if by magic, far enough from one another to ensure peace, quiet, and the utmost privacy. You won’t hear snores, midnight fridge raids, or secret TikTok dances. These walls don’t just separate rooms; they safeguard secrets.
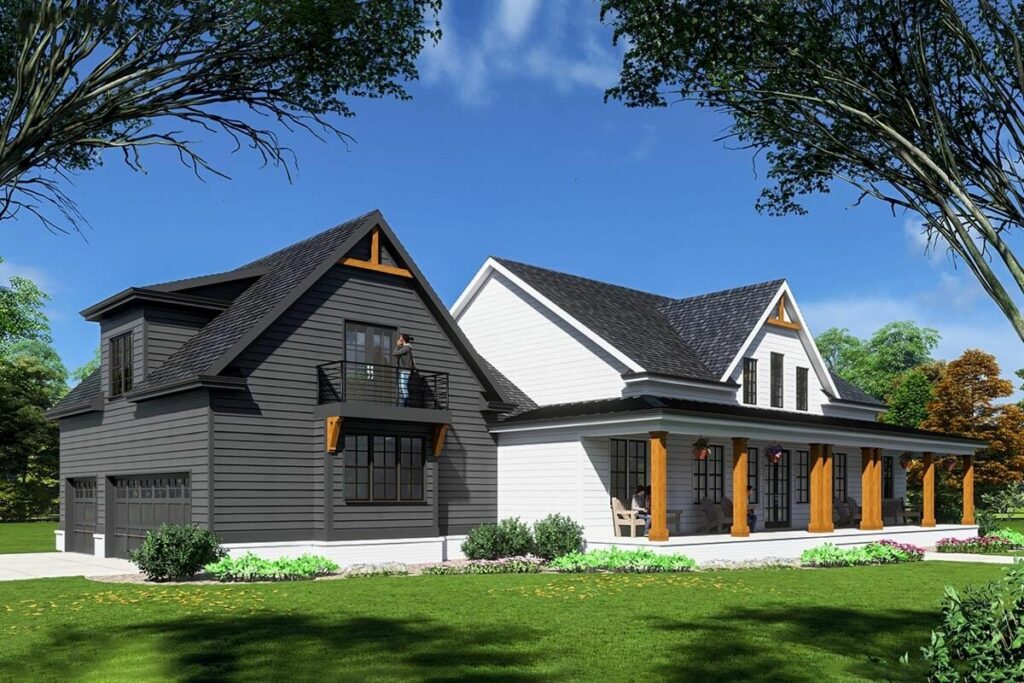
Then there’s the master suite, a realm where luxury meets comfort. It invites you to revel in a spacious walk-in shower that makes you question whether to ever step out and a separate tub for those days when you need an at-home spa retreat. The pièce de résistance?
A walk-in closet with his-and-her sections because if clothes could talk, they’d demand their own space. Here, your clothes won’t just live; they’ll coexist in harmony.
But wait, there’s more! A large laundry room conveniently connected to the mudroom ensures that dirty shoes and soiled clothes don’t taint your pristine abode. It’s like having a secret service detail for cleanliness. Your house won’t just be a home; it’ll be a spotless sanctuary of serenity.
Hold on; we’re not done! Ascend to the realms above, and you’ll find an optional bonus room. This versatile space is itching to be whatever your heart desires: a 4th bedroom suite, a game room, a home theater, or perhaps a hidden lair for your world domination plans (we don’t judge).
Accompanied by a closet and full bath, it’s like a mini apartment right in your home. Guests will never want to leave!
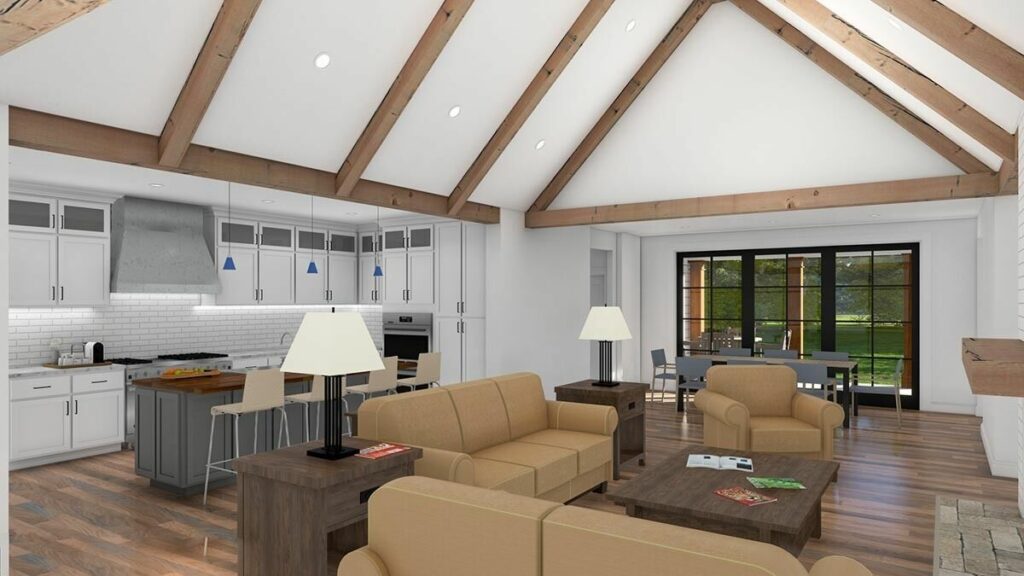
In conclusion, this 3-Bed Country Craftsman House is not just a structure of bricks and beams; it’s a tapestry of experiences waiting to unfold.
It’s where elegance cavorts with efficiency, and tranquility meets festivity. So, when are you moving in? Because honestly, this house isn’t just a home—it’s a lifestyle!
Plan 29917RL
You May Also Like These House Plans:
Find More House Plans
By Bedrooms:
1 Bedroom • 2 Bedrooms • 3 Bedrooms • 4 Bedrooms • 5 Bedrooms • 6 Bedrooms • 7 Bedrooms • 8 Bedrooms • 9 Bedrooms • 10 Bedrooms
By Levels:
By Total Size:
Under 1,000 SF • 1,000 to 1,500 SF • 1,500 to 2,000 SF • 2,000 to 2,500 SF • 2,500 to 3,000 SF • 3,000 to 3,500 SF • 3,500 to 4,000 SF • 4,000 to 5,000 SF • 5,000 to 10,000 SF • 10,000 to 15,000 SF

