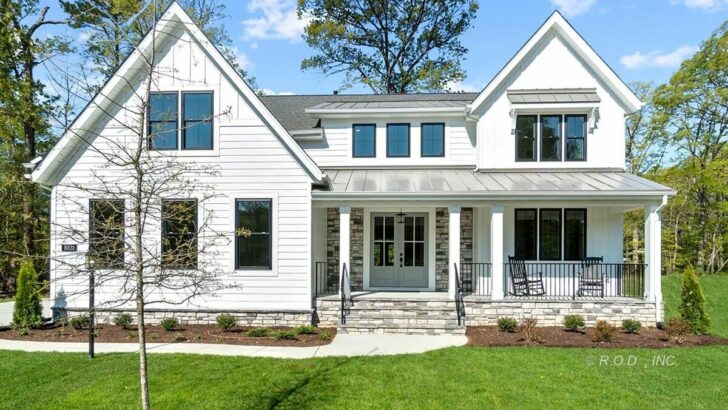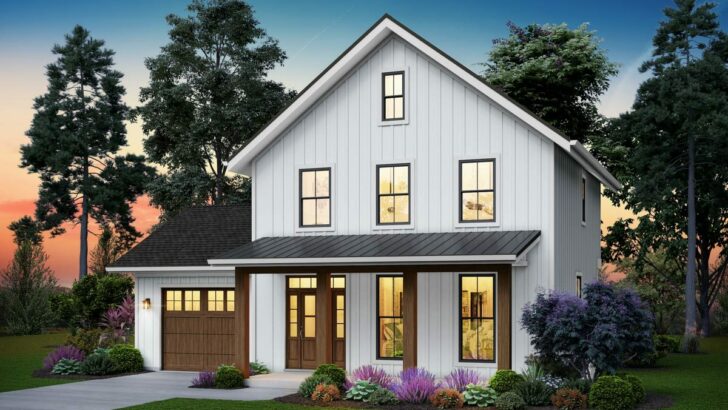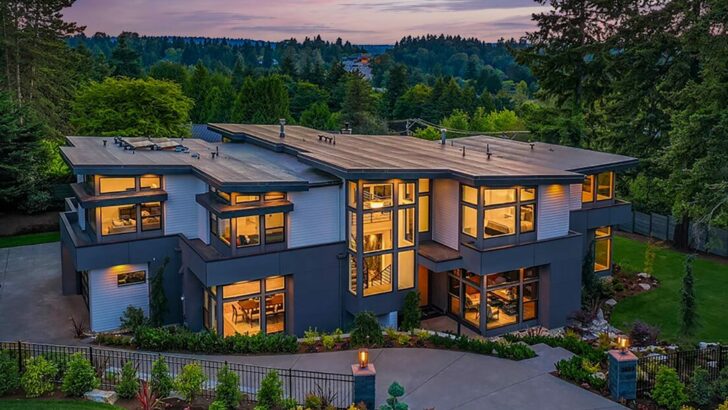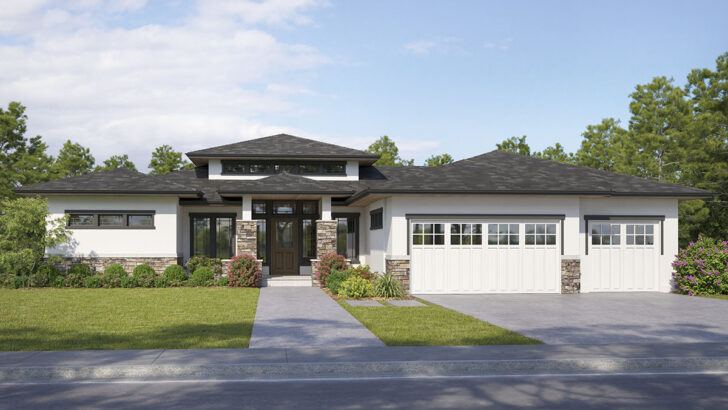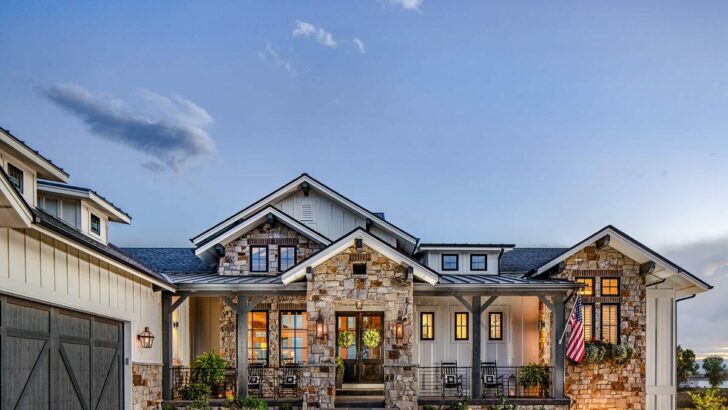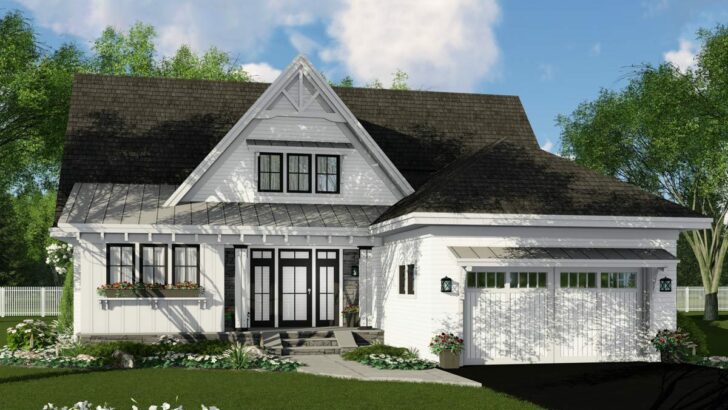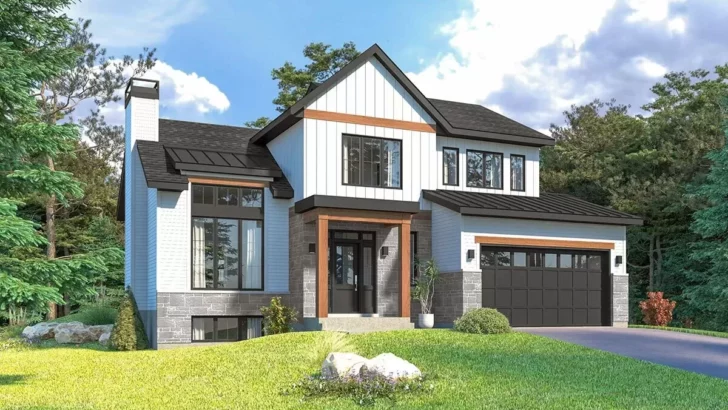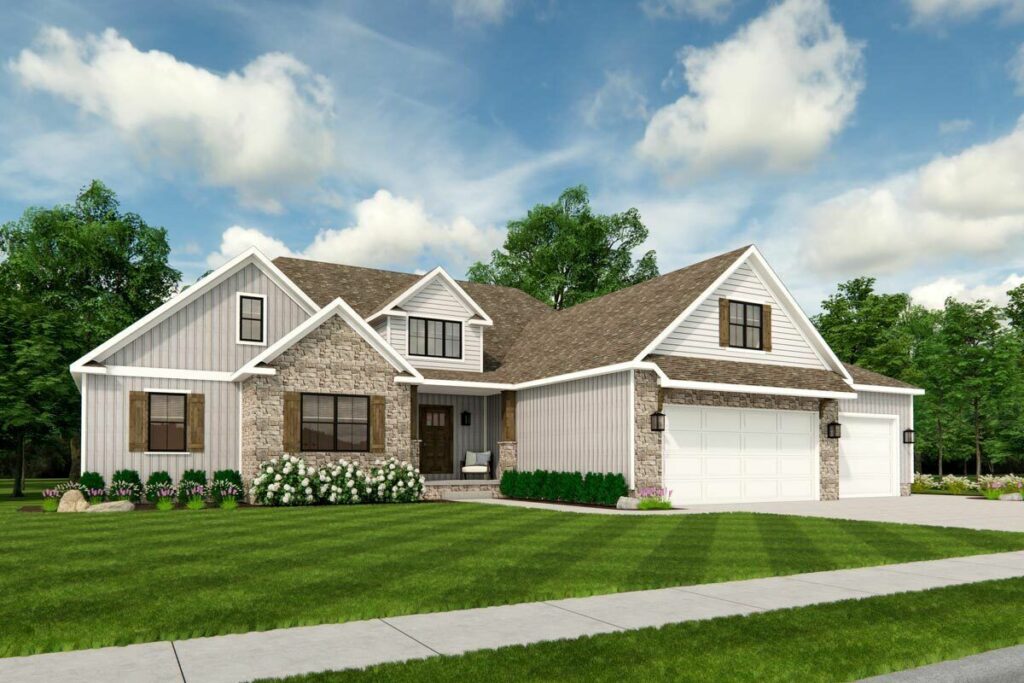
Specifications:
- 2,543 Sq Ft
- 4 Beds
- 2.5 Baths
- 1 Stories
- 3 Cars
Welcome to your dream home, folks: a 4-Bed Craftsman Ranch beauty, complete with a bonus room over the garage that screams “sanctuary” for teenagers or “man cave” in the making!
Now, let me take you on a journey through a place you’ll be calling home in no time. Picture this: you pull up to this 2,543 sq ft slice of heaven, and it’s love at first sight.
The craftsman style? Timeless. It’s like the house is giving you a friendly wave, with its stone accents and mix of vertical and horizontal siding like it couldn’t decide on a dress code. And you know what? It works!
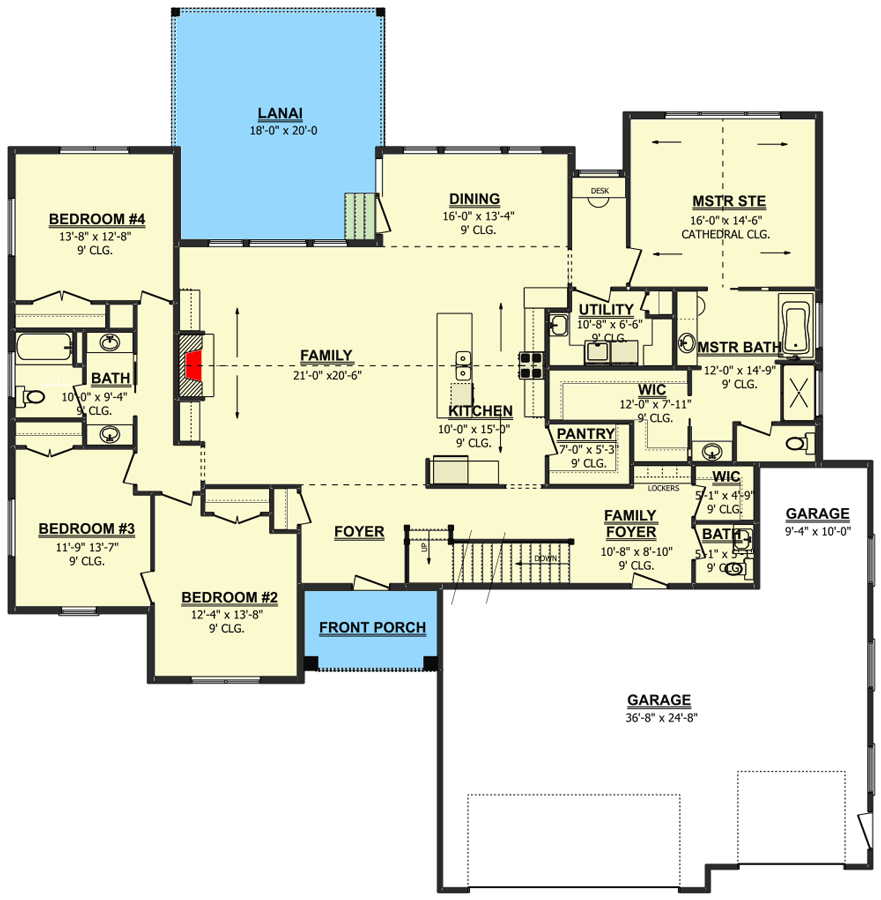
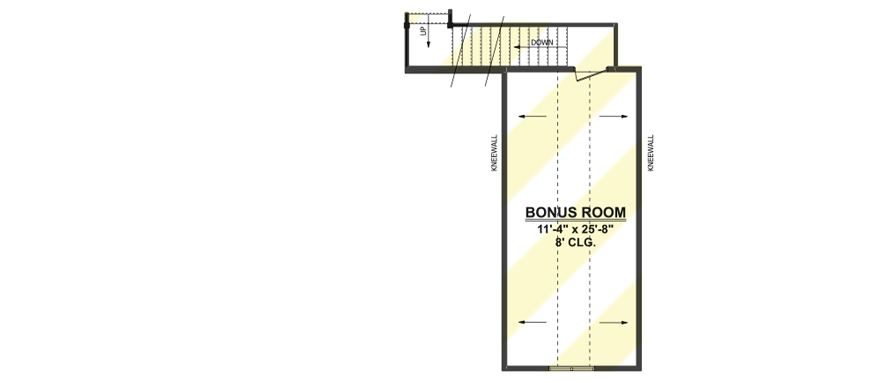
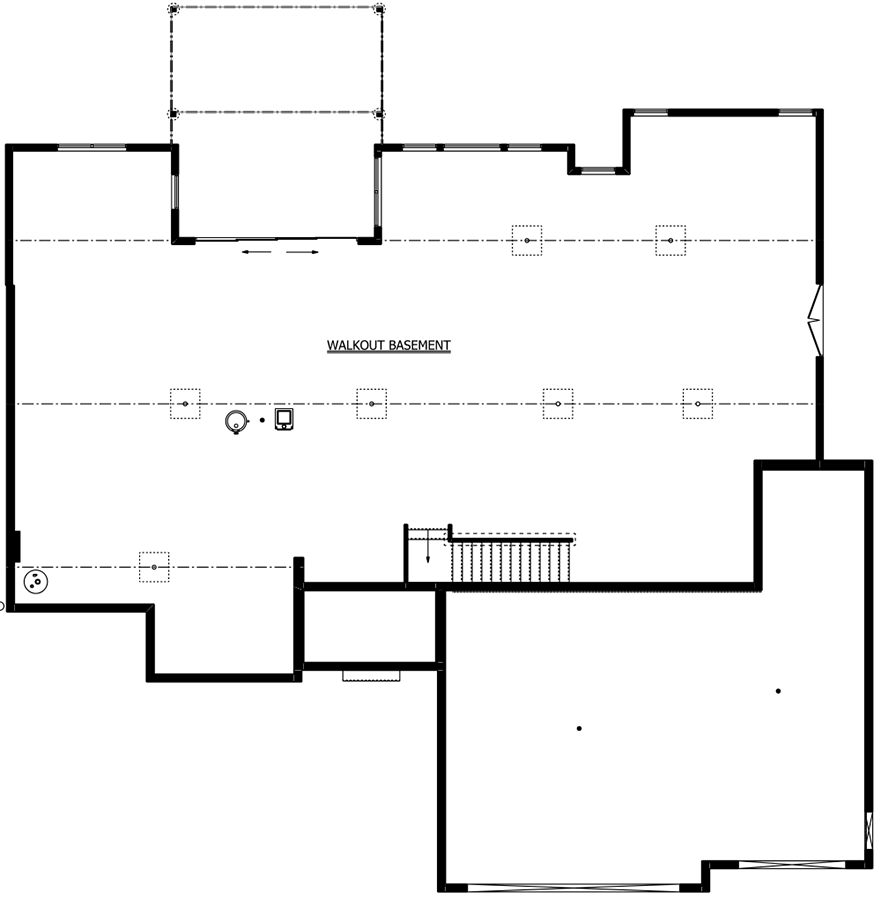
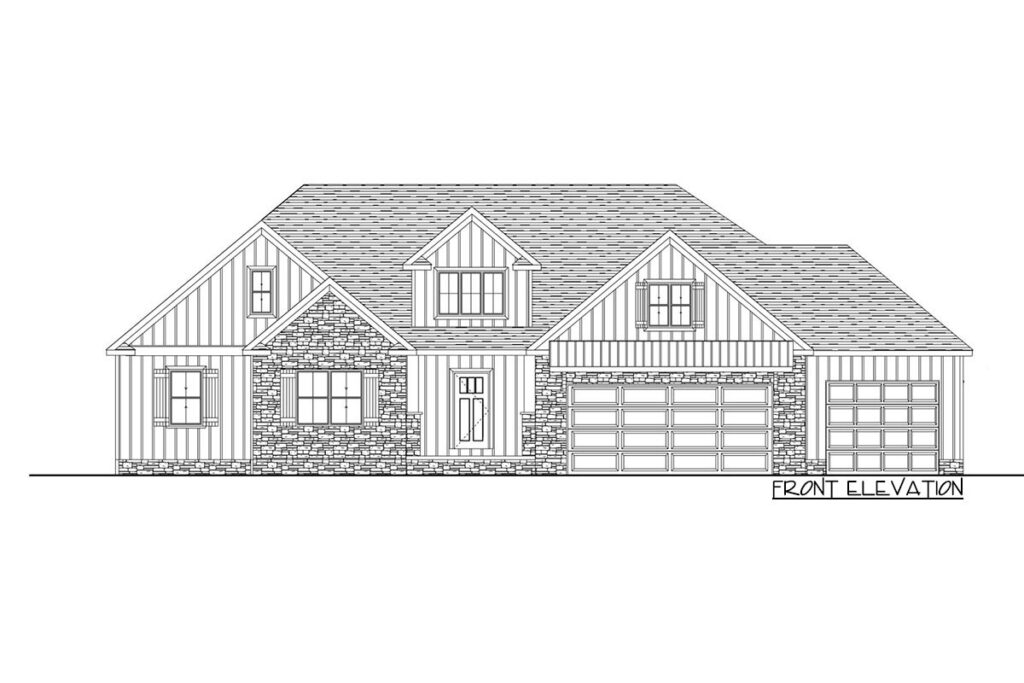
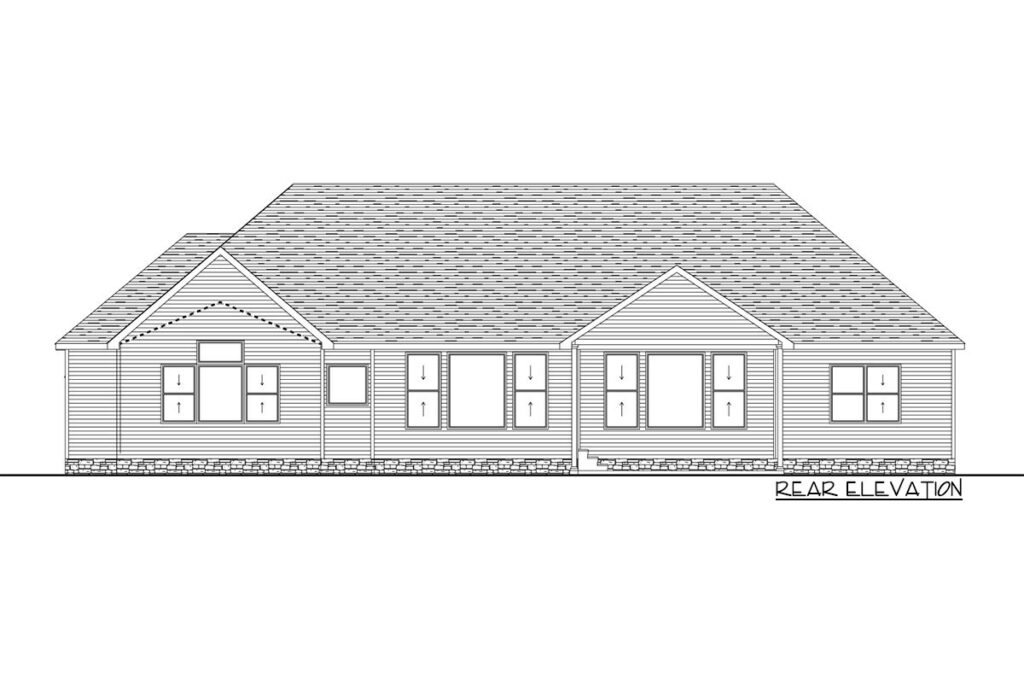
As you step inside, past the “oohs” and “aahs” at the threshold, you’re greeted by an open layout that’s just begging for a family game night or one of those fancy dinner parties where people pretend to discuss stock markets and vintage wines.
Related House Plans
But the real MVP here is the back lanai. Oh, the lanai! Perfect for those summer BBQs or just sipping your morning coffee as you mentally prepare to tackle your to-do list. Trust me, with this view, even Monday mornings will have a silver lining.
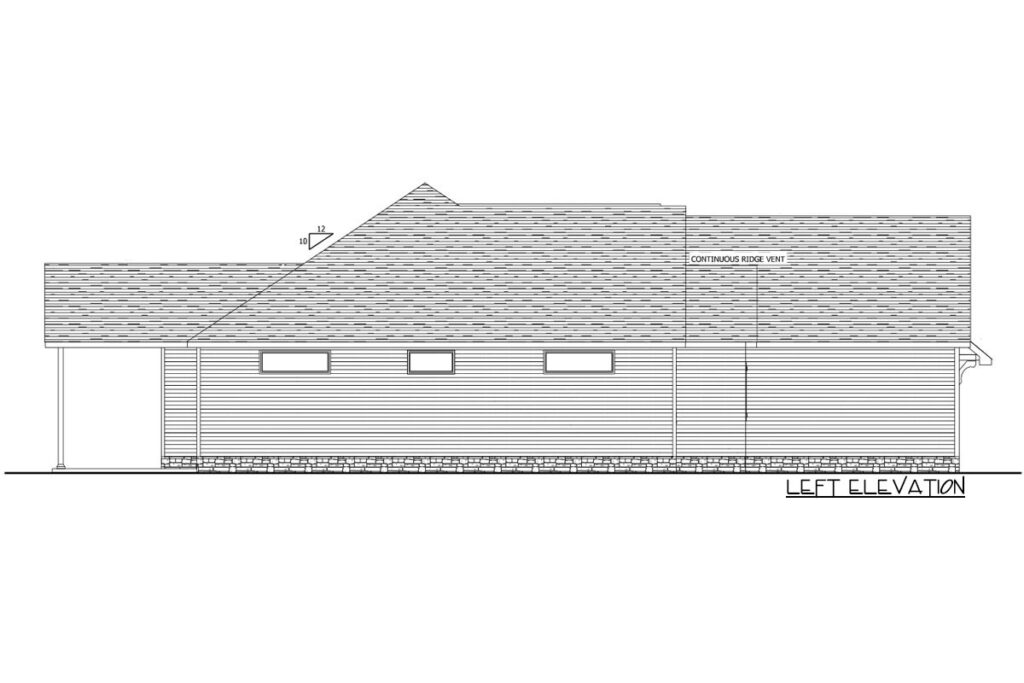
Sauntering into the kitchen, you’ll feel like a contestant on a cooking show. The large island, which is basically the kitchen’s stage, comes equipped with a double-bowl sink – because who said you can’t multi-task while rinsing those veggies? And the pantry?
At 7′ by 5′, it’s so roomy you could play hide and seek in there! Bid farewell to the days of storing your Instapot next to the cereal because there’s no room in the cupboards. Here, there’s a space for every appliance, and every appliance in its space.
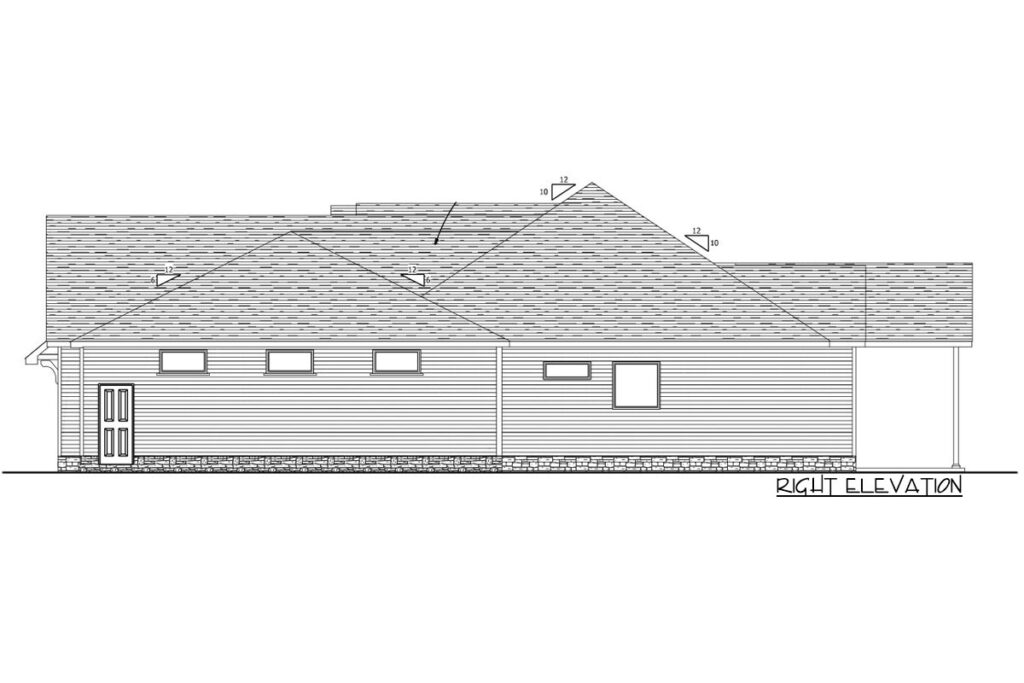
Now, the master suite, oh la la! Nestled away from the rest of the rooms, it’s your private oasis. Picture a charming built-in desk in the hallway (hello, productivity!), conveniently close to the laundry room—because let’s face it, nobody enjoys lugging laundry across the house.
The ensuite is the kind of place you’d expect in a spa retreat – dual vanities (no more jostling for mirror space during the morning rush), a private toilet room (need we say more?), and a walk-in closet that’s just waiting to be filled. Go ahead, buy those extra pairs of shoes; you’ve got space!
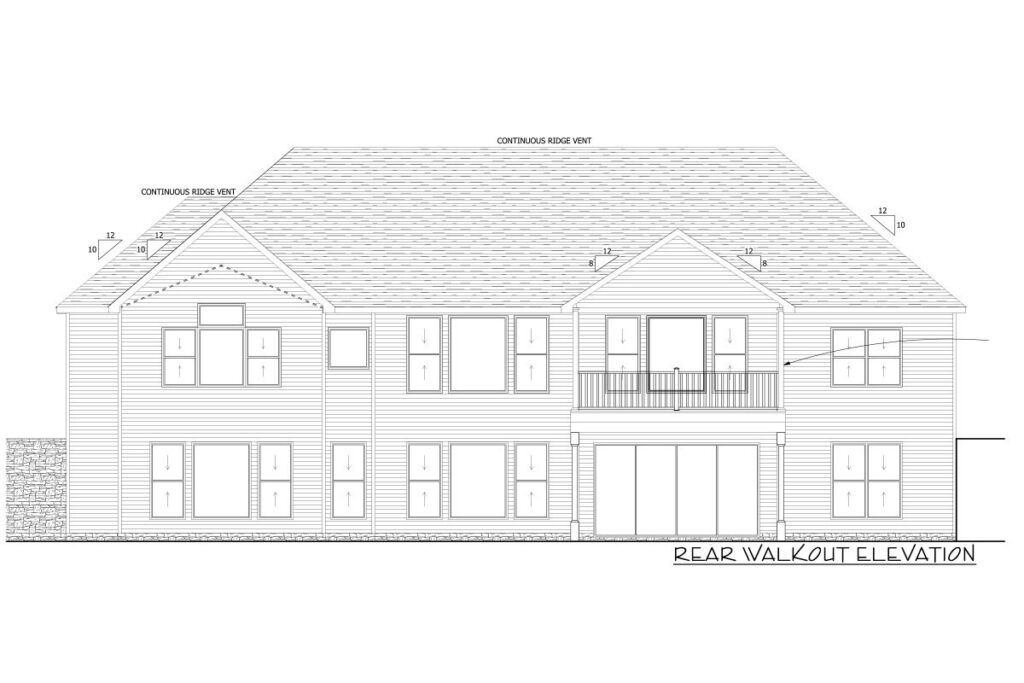
On the other side of this utopia, three cozy bedrooms await, perfect for kids, guests, or that home gym you swear you’ll start using. They share a super practical compartmentalized bath, minimizing the morning traffic jams we all dread.
But wait, there’s more! The cherry on top? A 322 sq ft bonus room above the garage. The possibilities are endless here: art studio, home theater, or a giant pillow fort. It’s your canvas!
Related House Plans
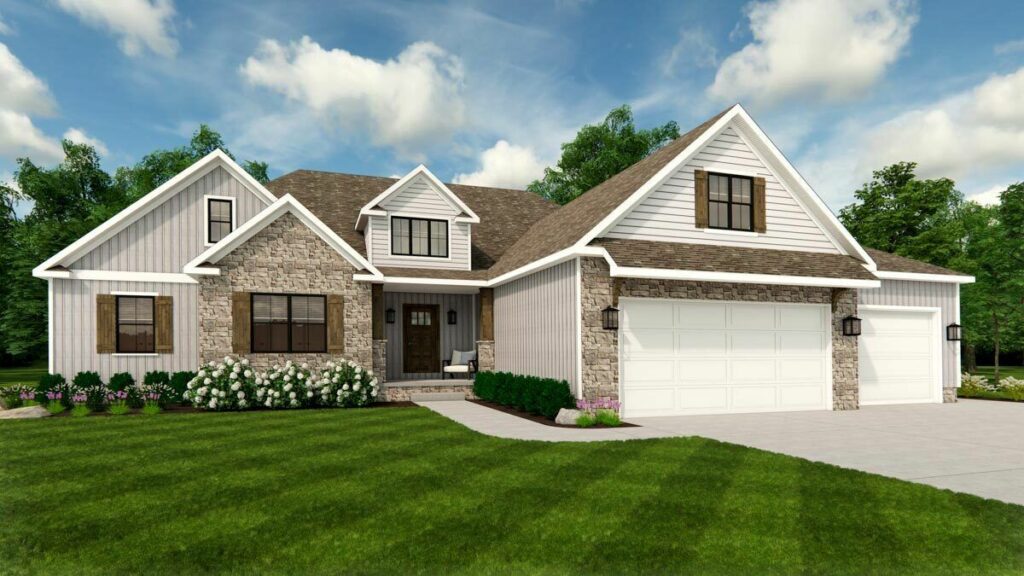
And let’s not forget the practical bits – entering from the garage, you find a powder bath (a relief after those long road trips), a coat closet begging to be filled, and built-in lockers for the little (or big) mess-makers in your life.
In a nutshell, this Craftsman Ranch isn’t just a house; it’s a lifestyle. It’s the little details that make it special, from the layout designed for living, not just existing, to the spaces that adapt to you and not the other way around.
So, welcome home, friend. Your life of comfort, convenience, and those ever-essential bragging rights awaits!
Plan 911004JVD
You May Also Like These House Plans:
Find More House Plans
By Bedrooms:
1 Bedroom • 2 Bedrooms • 3 Bedrooms • 4 Bedrooms • 5 Bedrooms • 6 Bedrooms • 7 Bedrooms • 8 Bedrooms • 9 Bedrooms • 10 Bedrooms
By Levels:
By Total Size:
Under 1,000 SF • 1,000 to 1,500 SF • 1,500 to 2,000 SF • 2,000 to 2,500 SF • 2,500 to 3,000 SF • 3,000 to 3,500 SF • 3,500 to 4,000 SF • 4,000 to 5,000 SF • 5,000 to 10,000 SF • 10,000 to 15,000 SF

