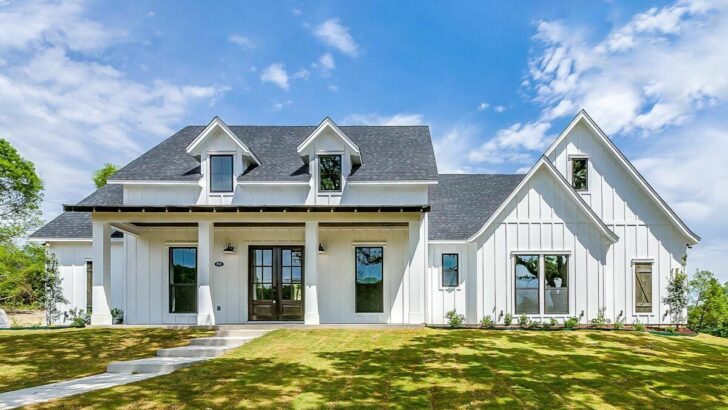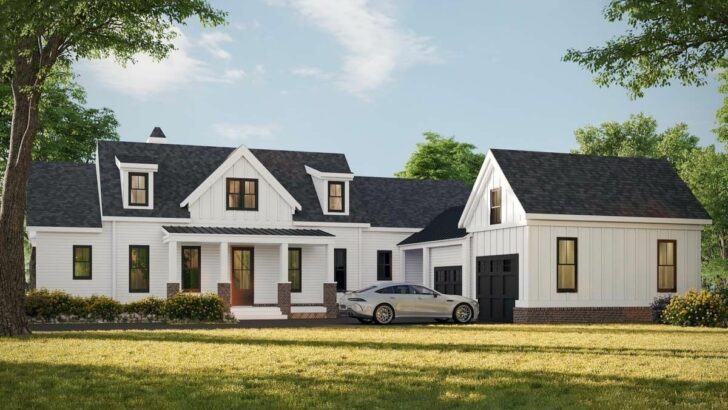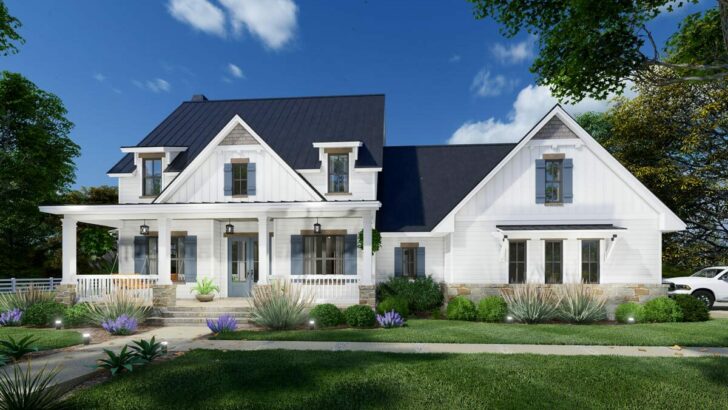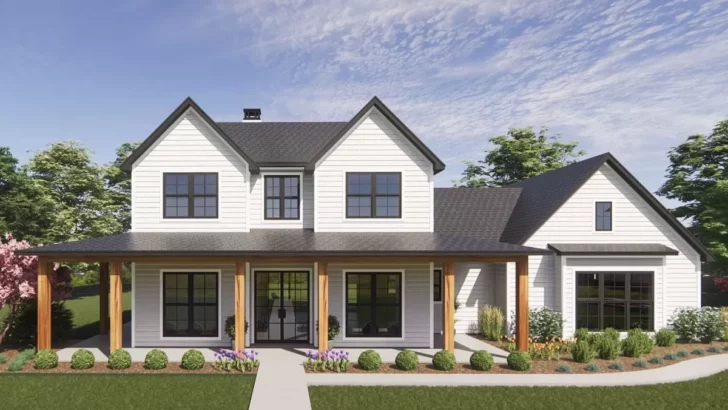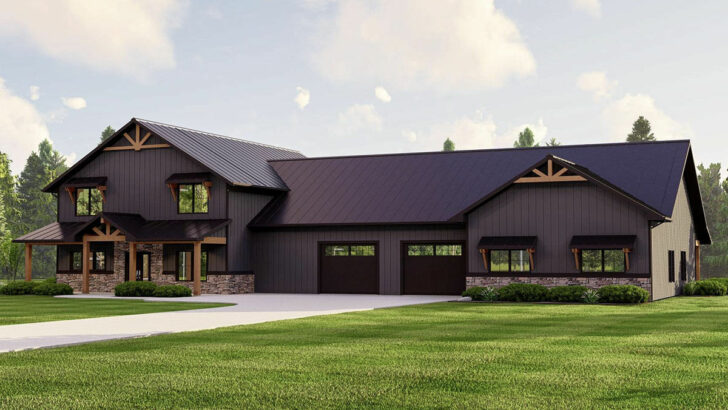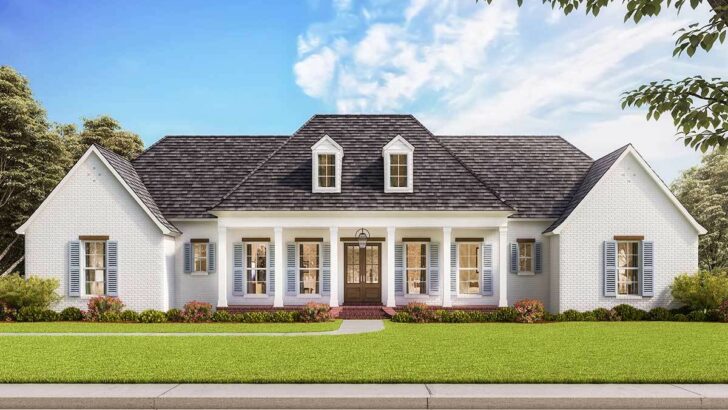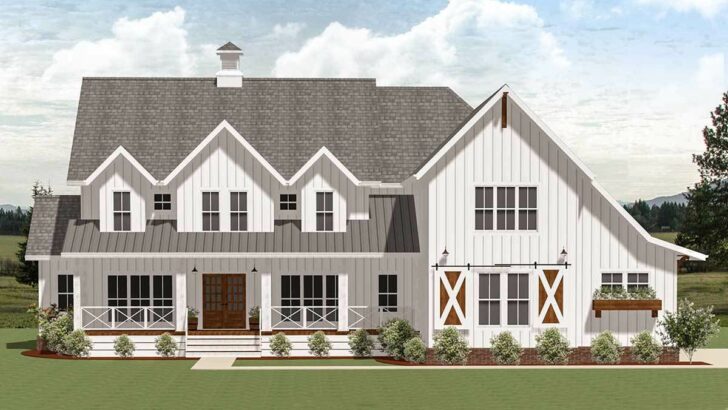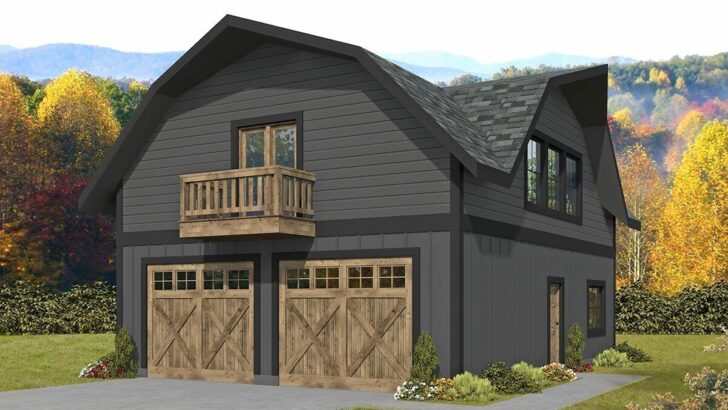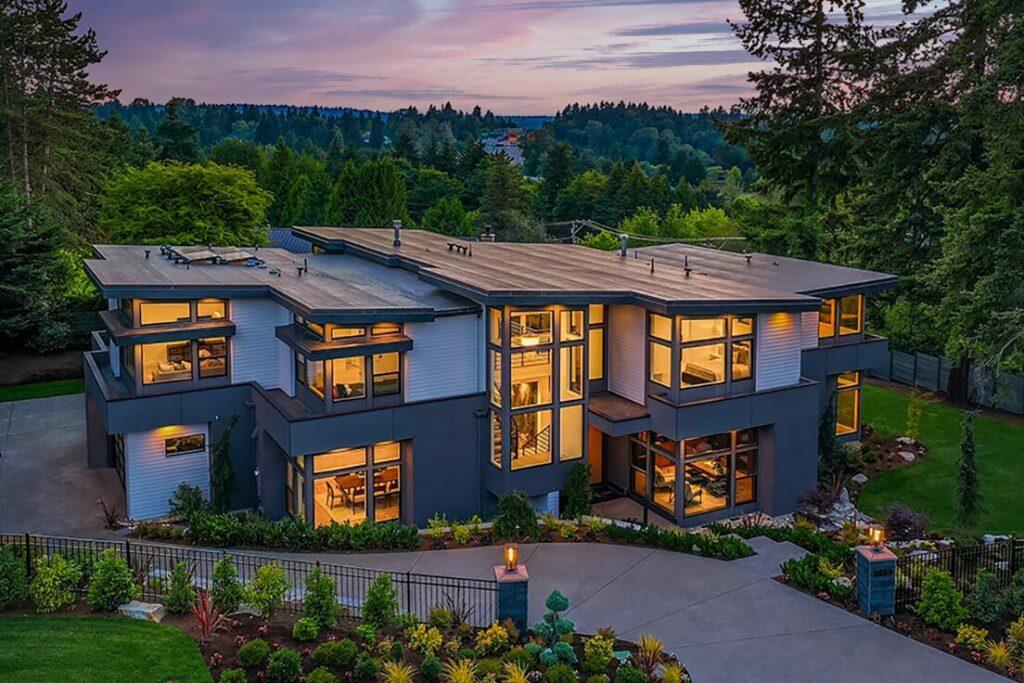
Specifications:
- 5,993 Sq Ft
- 5 Beds
- 4.5+ Baths
- 2 Stories
- 3 Cars
If you’ve ever fantasized about living in a treehouse or constantly surrounding yourself with nature, brace yourself!
This Mid-century modern house plan is about to make all your dreams come true, without the inconvenience of dealing with pesky squirrels or leaky tree bark roofs.


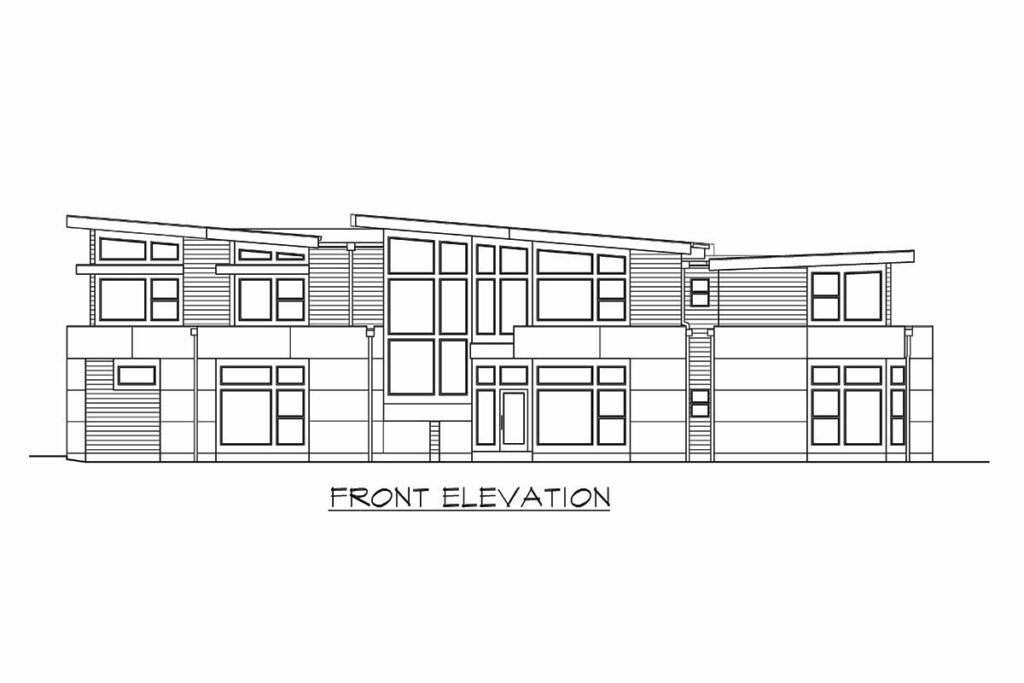
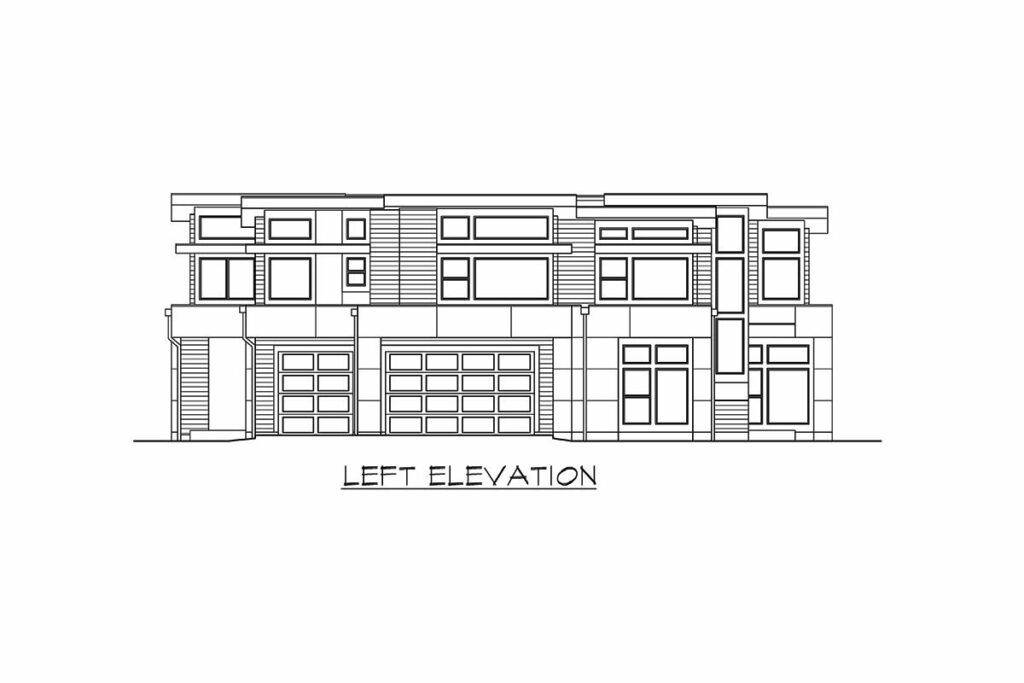
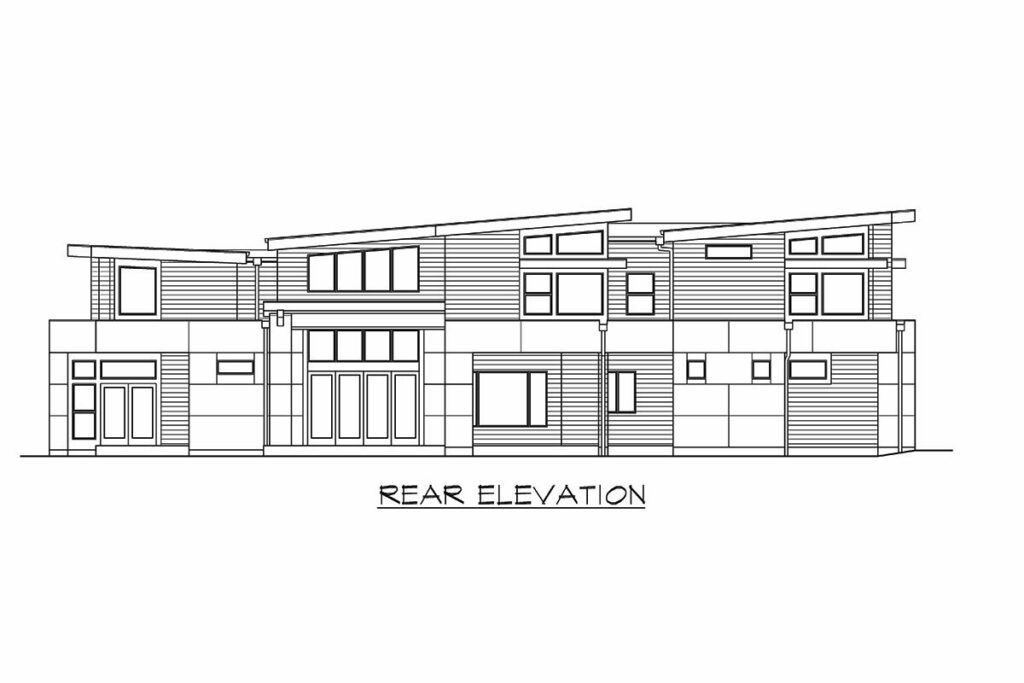

Let’s kick things off with what makes this house an absolute show-stopper: the windows! When they said ‘window-filled’, they weren’t just blowing hot air.
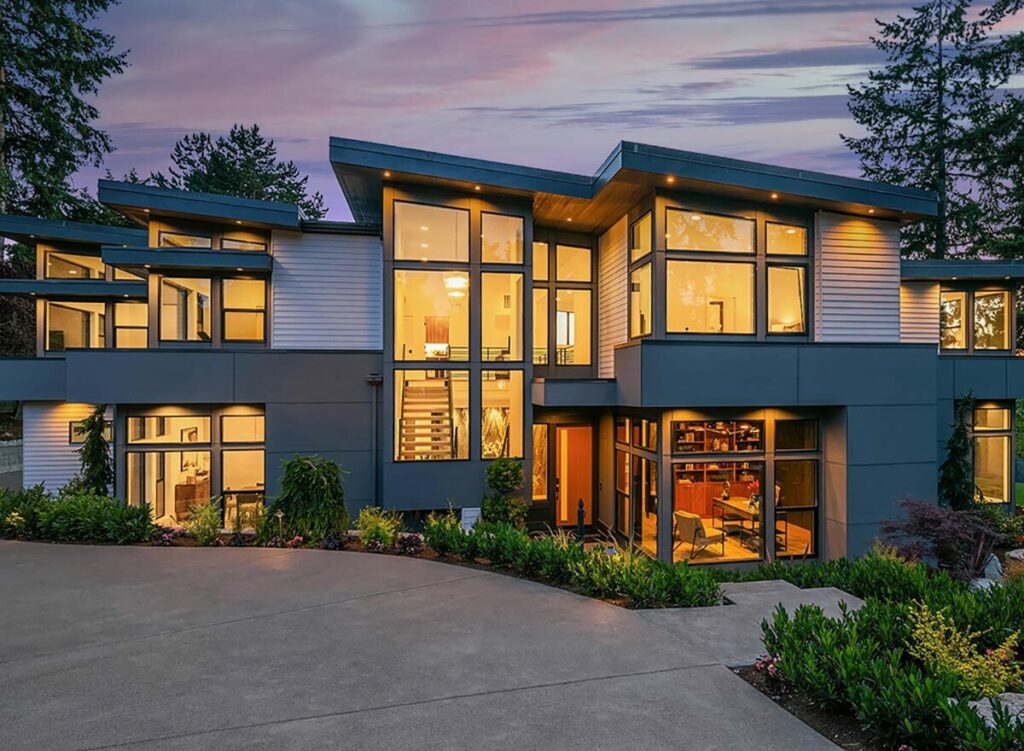
This place has more windows than my grandma has knitting needles. Seriously, you could play a never-ending game of “I spy” with the kids and not even cover half the windows.
Related House Plans
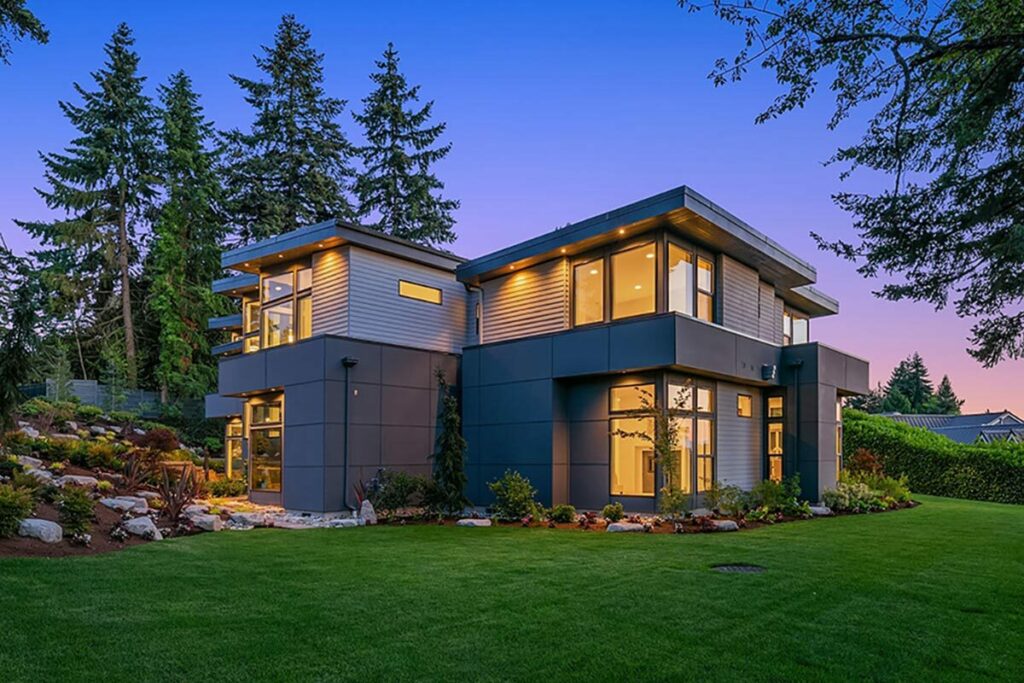
One could argue it’s borderline exhibitionist, but think about it: these windows are an invitation for nature to be a part of your home.
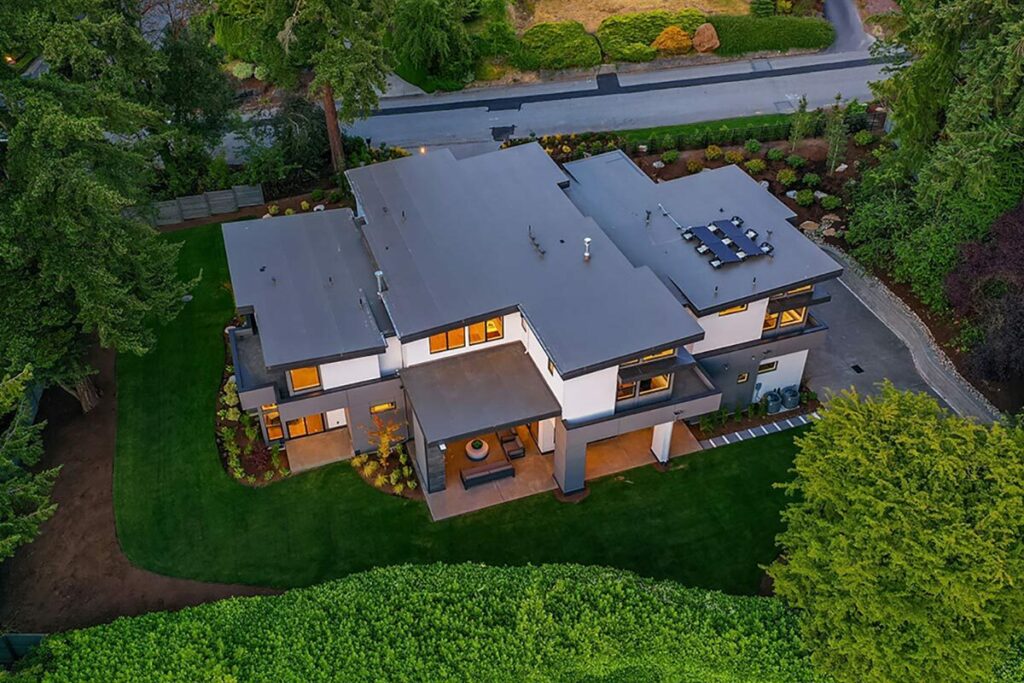
You get panoramic views of the outdoors, sunlight pouring in at all angles, and a daily front-row seat to the season’s change. It’s like living inside a life-sized snow globe, minus the shaking and fake snow.

Now, for the heart of the home – the kitchen. Designed with the modern chef (or wannabe chef) in mind, the gourmet kitchen has everything you need to try out those fancy dishes from the Food Network.
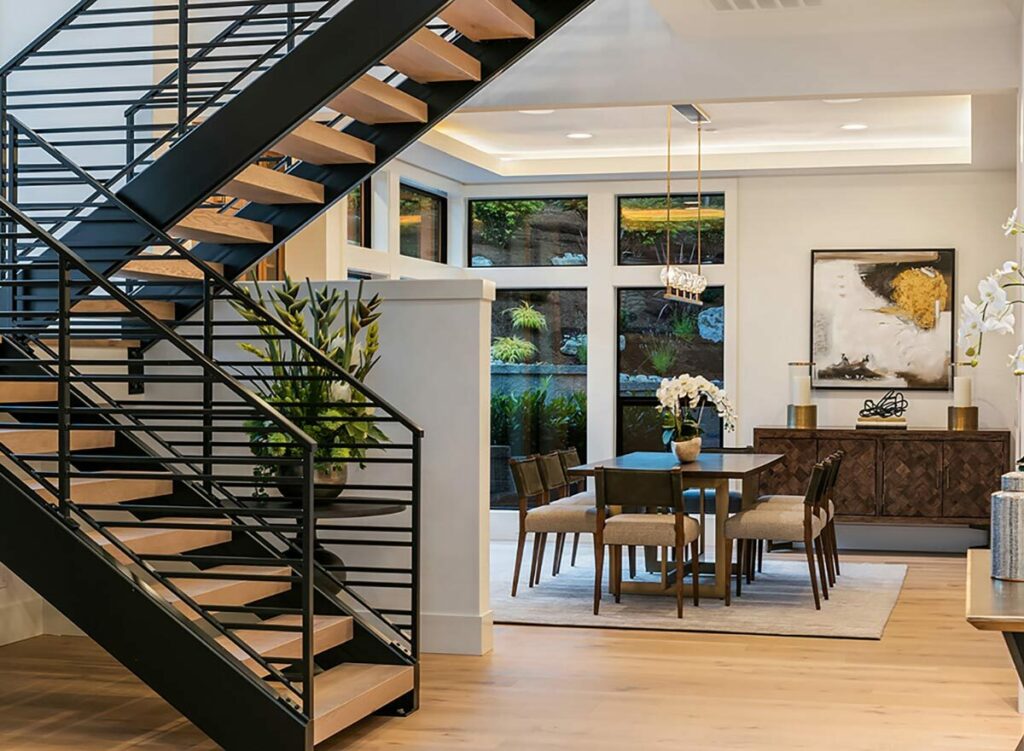
Paired with a butler’s pantry that offers a seamless transition to the formal dining room, it’s as if this house was designed for someone who lives for Thanksgiving dinners.

And if you’re not in the mood for a grand feast? No problem! Grab a croissant and coffee and enjoy a relaxed breakfast in the nook or out on the covered patio – al fresco dining, anyone?

Ah, the guest suite. It’s so luxe; you might just find yourself wanting to switch rooms.
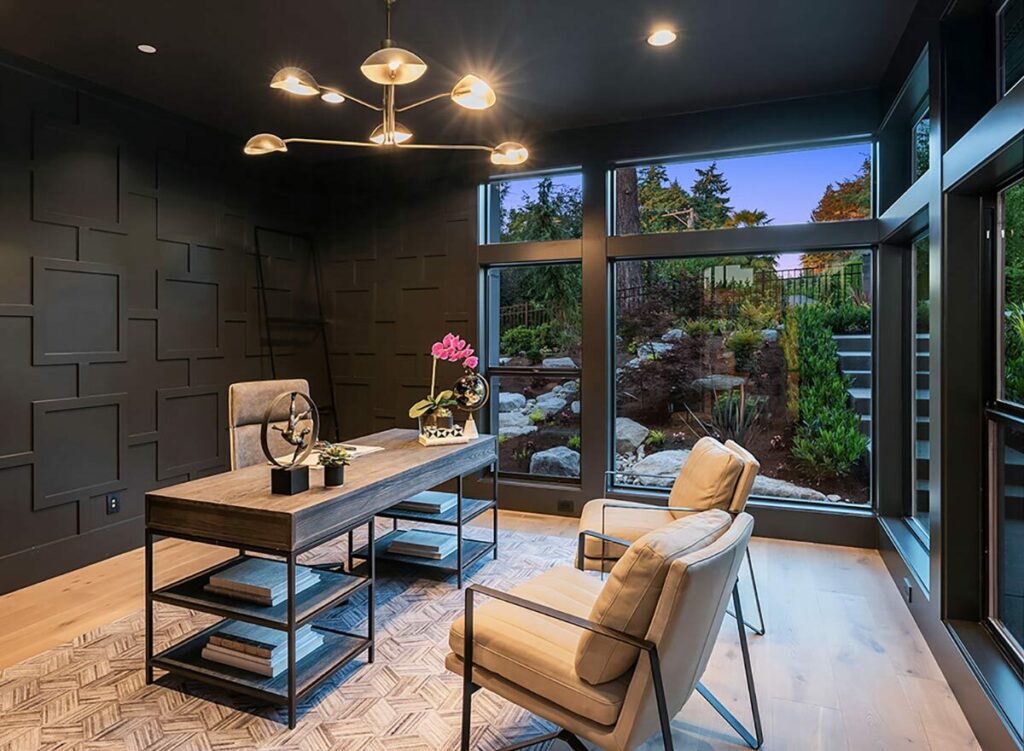
Complete with its private location, fireplace for those chilly nights, a kitchenette (in case midnight snacks are a thing), and a covered patio – it’s practically its own studio apartment.
Related House Plans
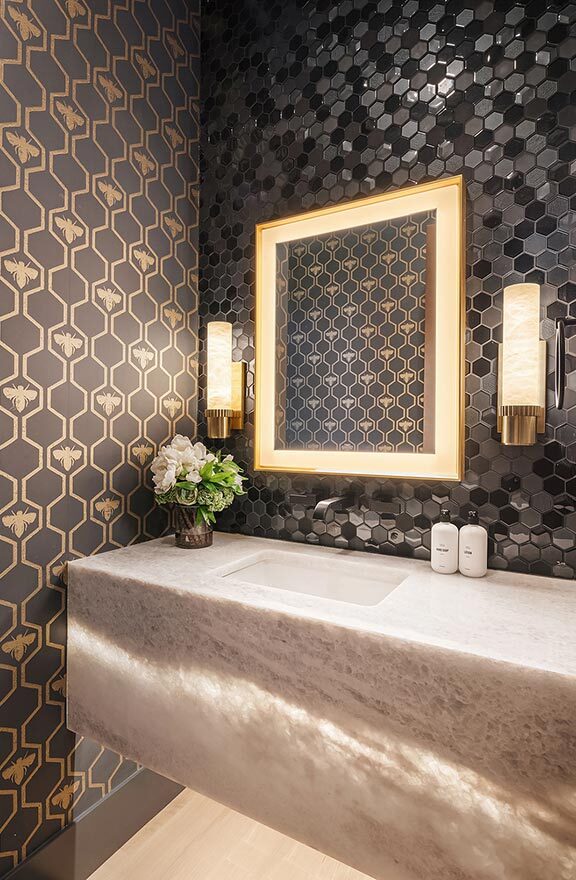
Fair warning: Your friends and family might never leave. You’ll either become the most popular person in your circle or the victim of some “permanent guests.”
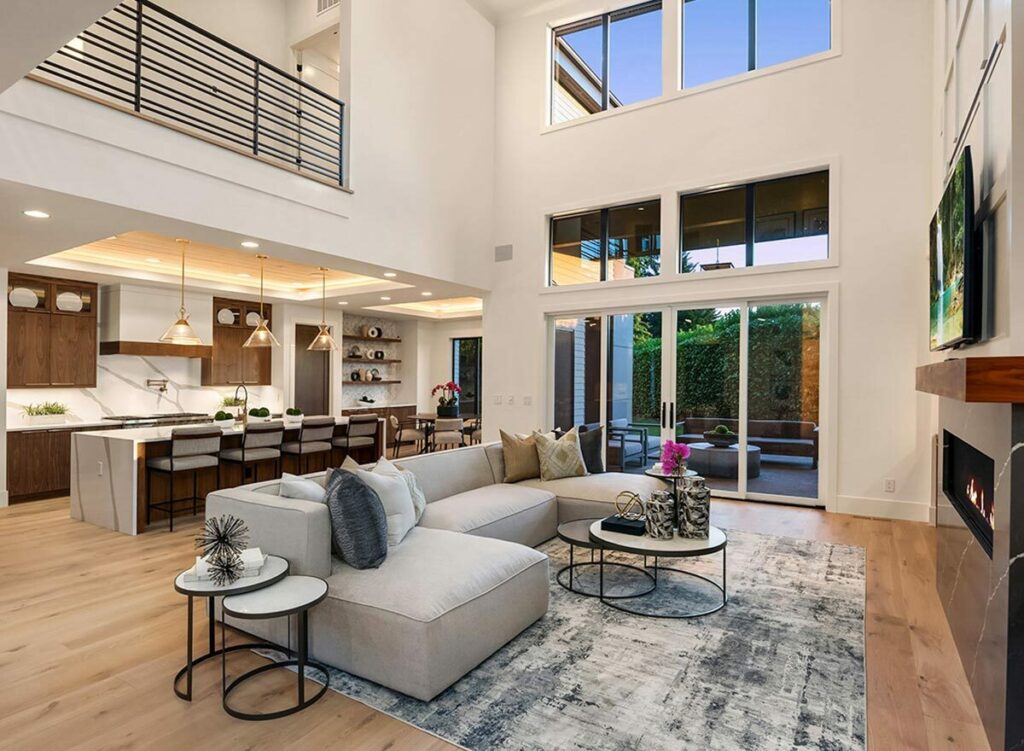
Remember to set boundaries unless you’re okay with Uncle Bob becoming a long-term tenant!

Ever fancied yourself as the king or queen of your castle, overlooking your kingdom from above? The upstairs hallway offers a regal view of the foyer and the great room below.
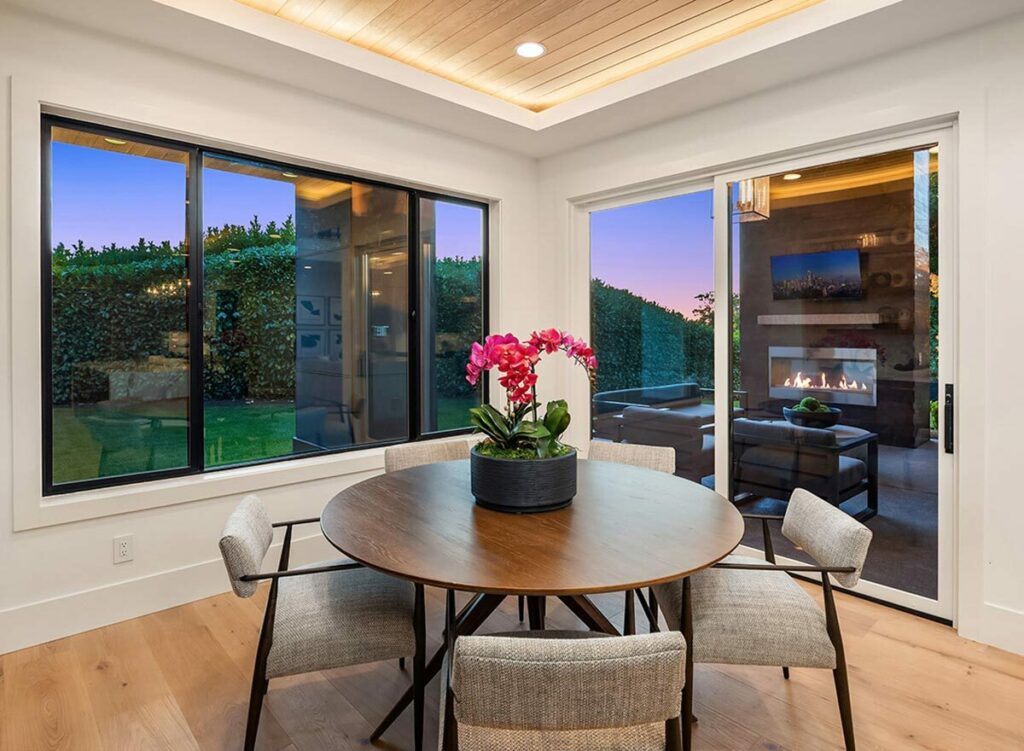
It’s the perfect spot for dramatic entrances or to shout down and ask someone to bring up your forgotten cup of tea.
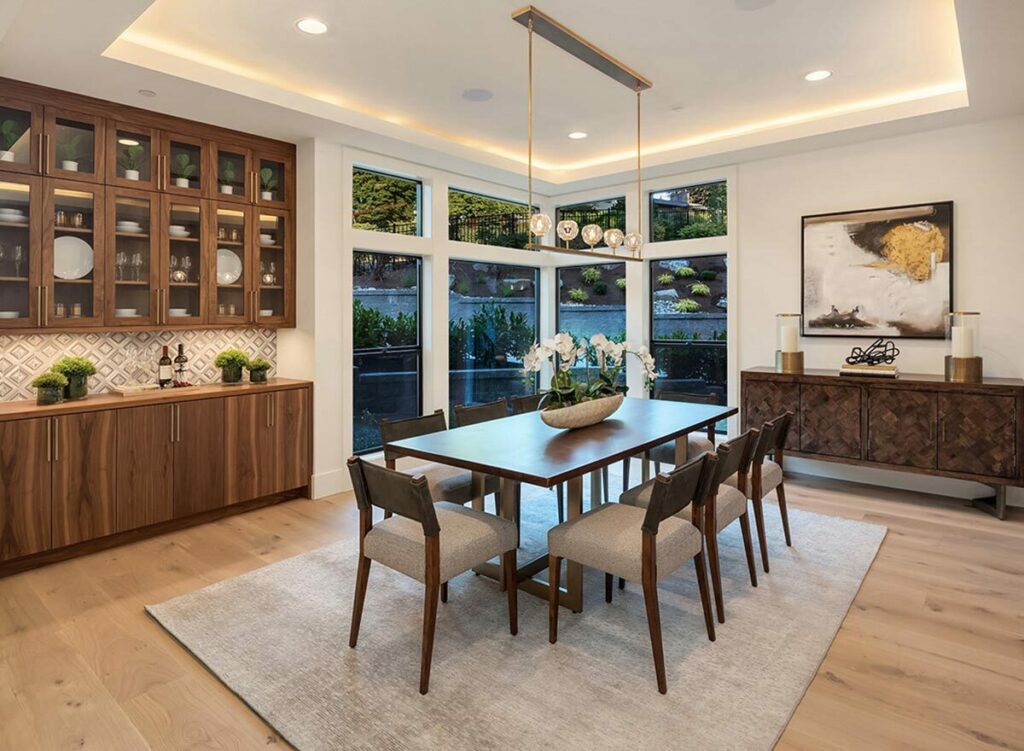
The second level also houses three bedrooms in its right wing, ensuring no battles for space during sleepovers. One even comes with its very own bathroom. Talk about living the high life!

The master bedroom isn’t just a room; it’s an experience. This isn’t where you just sleep; this is where you retreat, relax, and recharge.

The highlight? A closet so spacious you might need a map and compass to navigate.
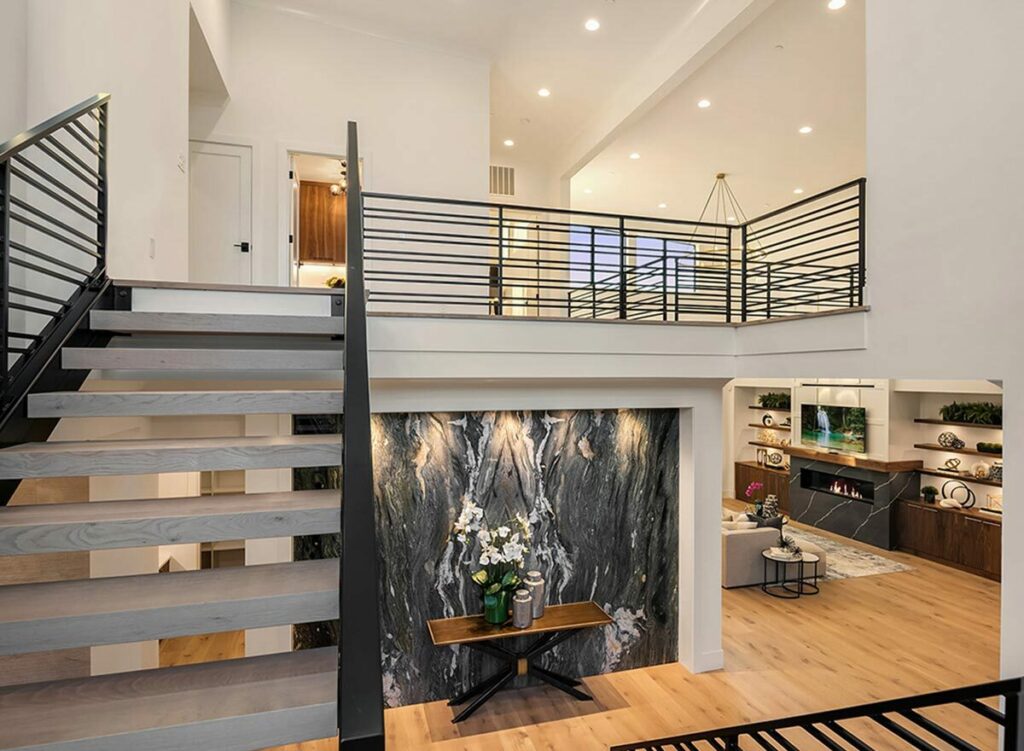
And in a genius design move, this walk-in wonderland has a direct passageway to the laundry room. So, no more excuses for leaving dirty socks around!

And as if all the above wasn’t enough, there’s a bonus room (which I personally think should be a game room, but hey, to each their own) and an exercise area.

Perfect for when you need to work off the calories from those gourmet kitchen experiments or dance like no one’s watching – thanks to the truckload of windows, someone probably is!
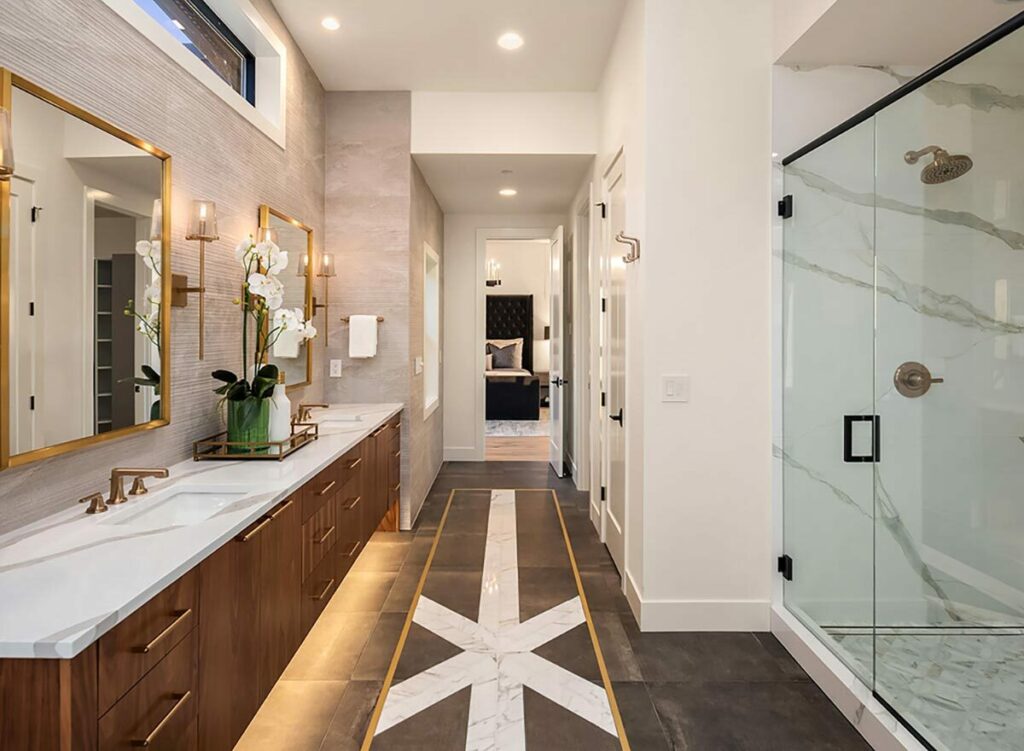
All in all, this luxury Mid-century modern house plan is an architectural ode to nature, luxury, and modern-day living.

Ideal for families big or small, with or without the ever-present in-laws, this plan has something for everyone.
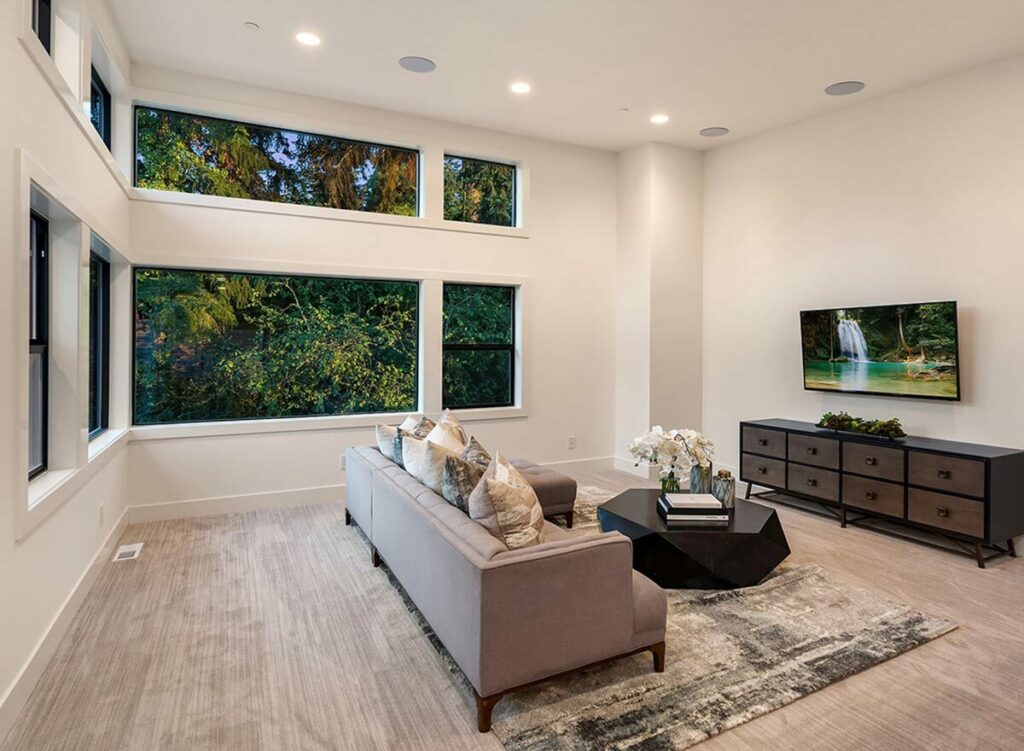
And with the way it effortlessly melds the indoors with the outdoors, every day here feels like a mini-vacation.

So, if you’re hunting for a home that offers luxury without pretension and nature without the bug bites, you might just have found your match.
And if not, well, you can always come stay in the guest suite. Just remember to bring your own snacks!
Plan 23937JD
You May Also Like These House Plans:
Find More House Plans
By Bedrooms:
1 Bedroom • 2 Bedrooms • 3 Bedrooms • 4 Bedrooms • 5 Bedrooms • 6 Bedrooms • 7 Bedrooms • 8 Bedrooms • 9 Bedrooms • 10 Bedrooms
By Levels:
By Total Size:
Under 1,000 SF • 1,000 to 1,500 SF • 1,500 to 2,000 SF • 2,000 to 2,500 SF • 2,500 to 3,000 SF • 3,000 to 3,500 SF • 3,500 to 4,000 SF • 4,000 to 5,000 SF • 5,000 to 10,000 SF • 10,000 to 15,000 SF

