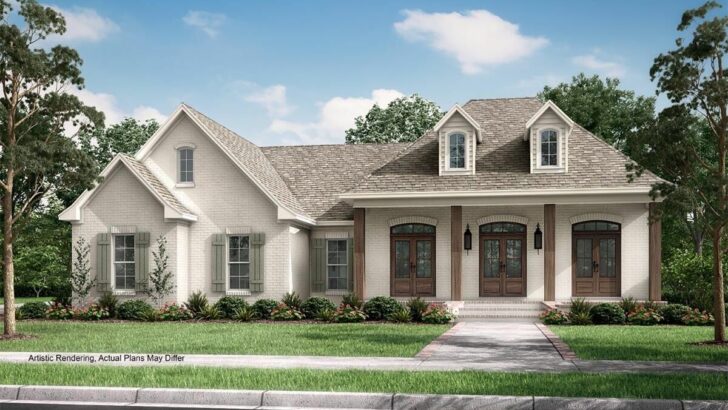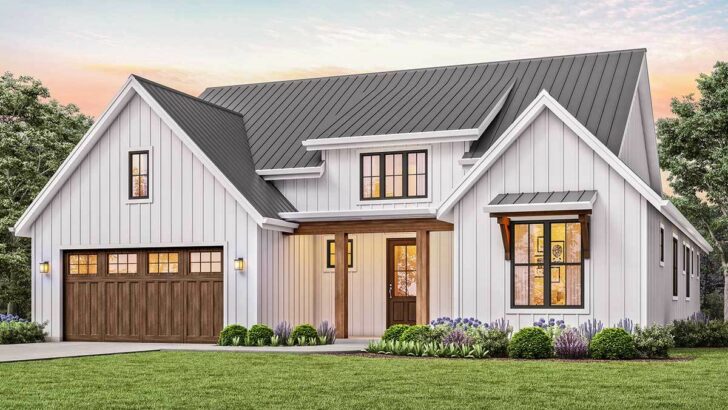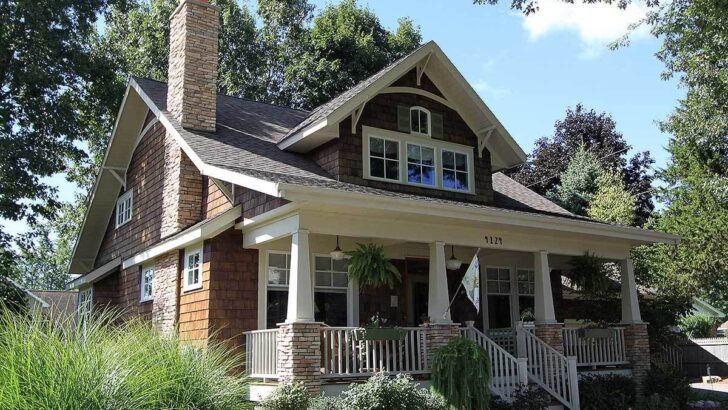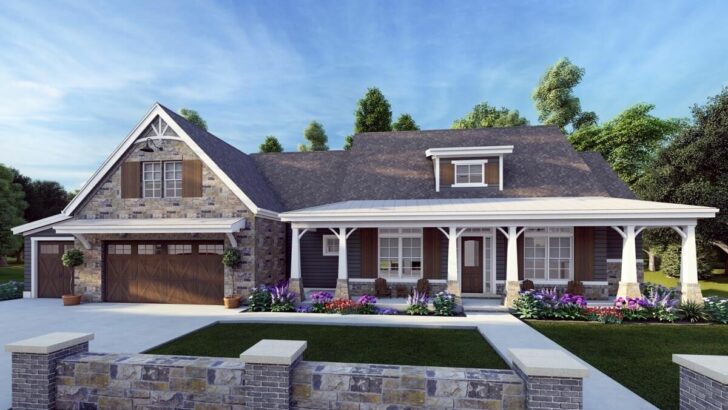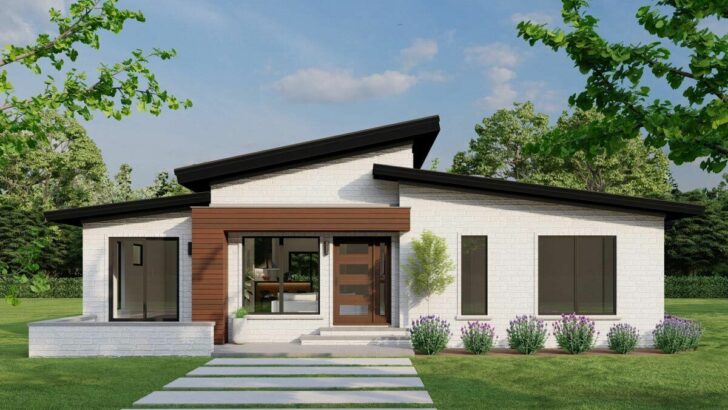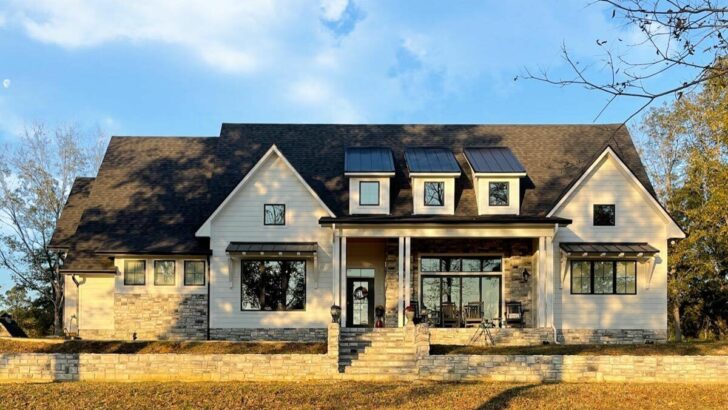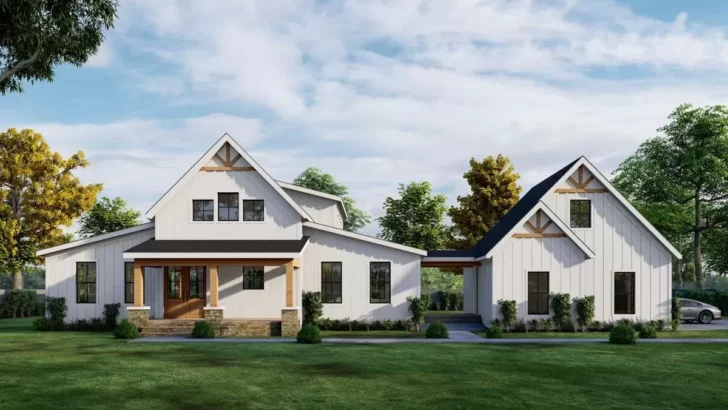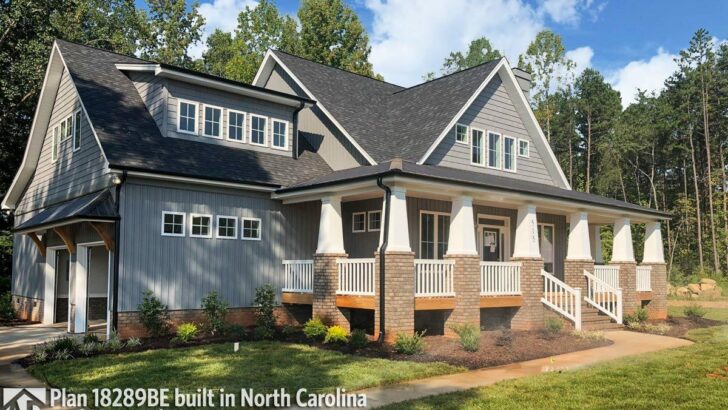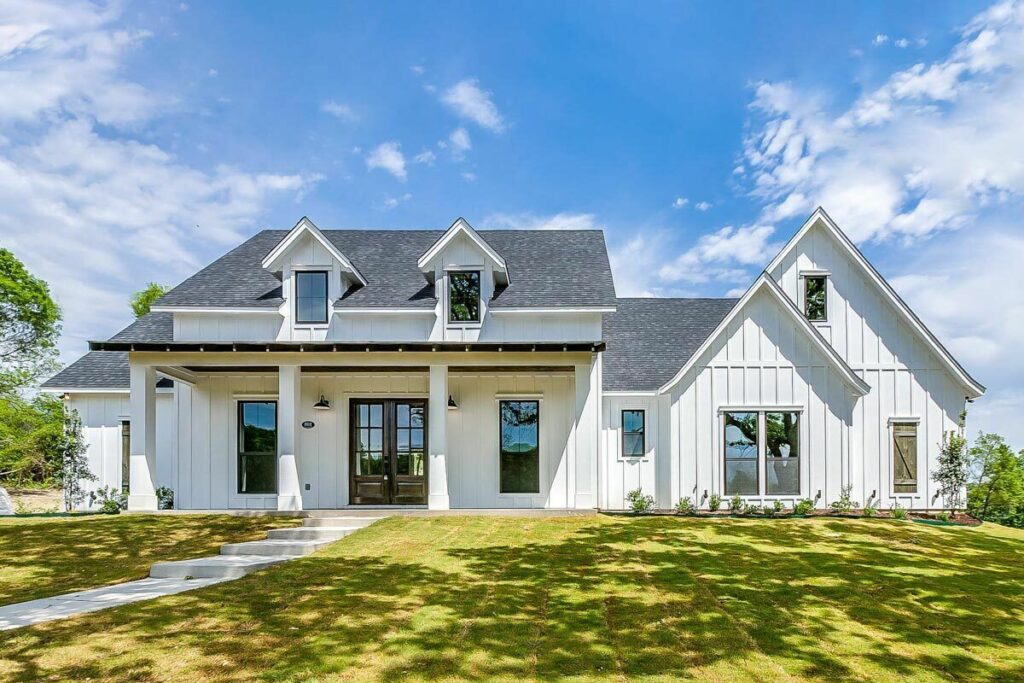
Specifications:
- 2,546 Sq Ft
- 4 – 5 Beds
- 2.5+ Baths
- 1 – 2 Stories
- 3 Cars
Hey there, home enthusiast!
Ever dreamt of a house that gracefully blends vintage charm with modern flexibility? If you’re nodding your head, you’re in for a treat with this farmhouse.
Packed with delightful features, let’s dive into what makes this abode the perfect place to put down roots – or at least dream about!
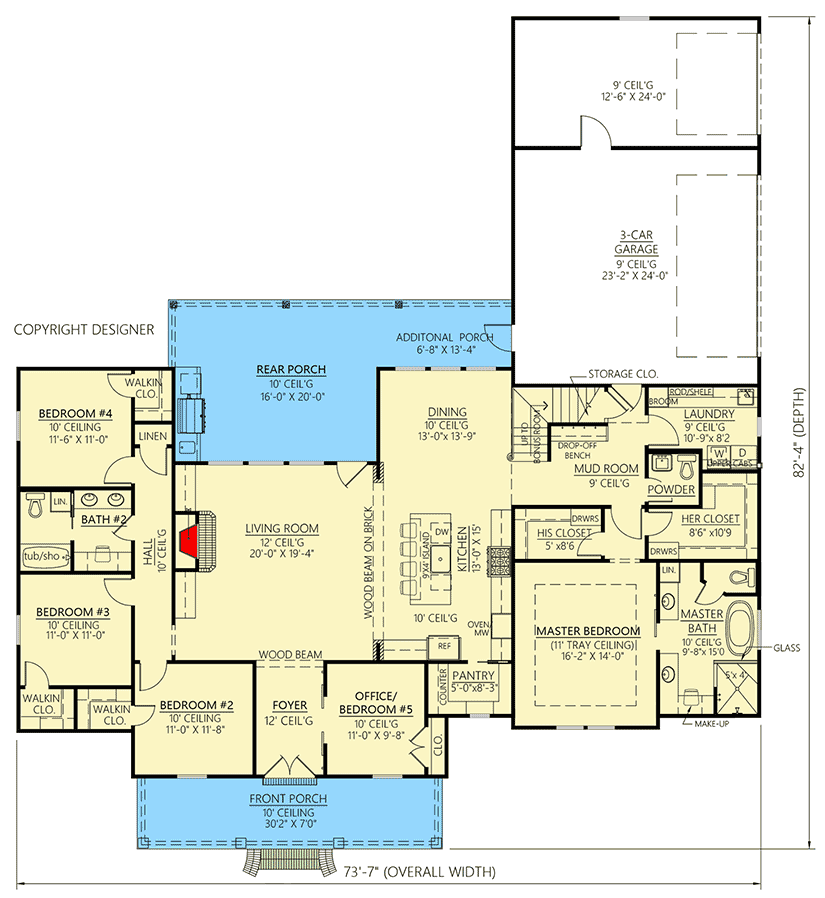
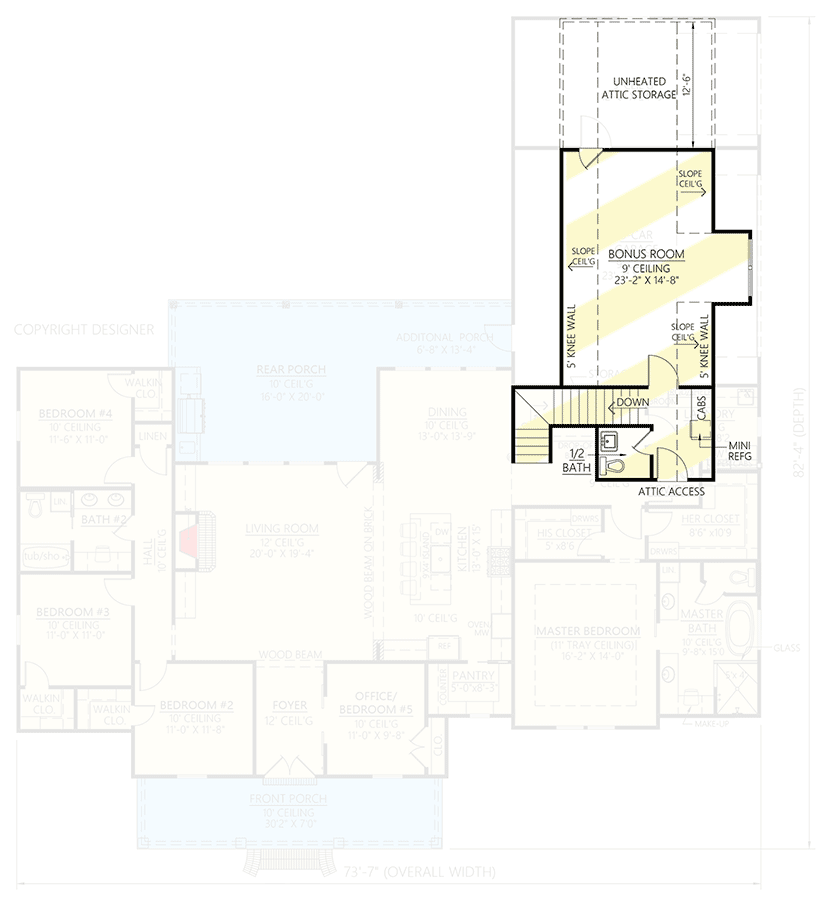
Related House Plans
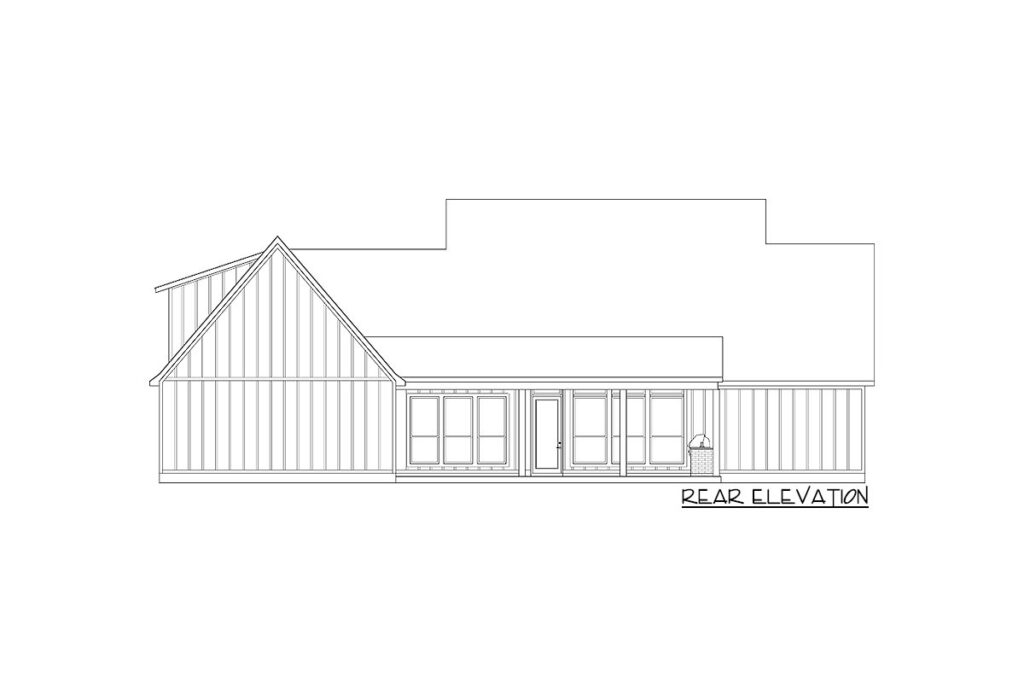
At a sprawling 2,546 Sq Ft, this house isn’t just about being spacious but doing it with style. Whether you’ve got a brood of kids, a bunch of furry friends, or an ever-expanding sneaker collection, there’s room for everyone… and everything.
With options for 4-5 bedrooms, this house offers a solution to the age-old sibling war cry, “Mom! He’s in my room again!” No need to draw borders with masking tape anymore. And hey, if you’re short of a sibling or two, convert one into a secret dance studio or a ‘do not disturb’ reading nook!
With 2.5+ baths, gone are the days of the morning rush-hour bathroom traffic. No more passive-aggressive notes or knocking on doors. Everyone can take their sweet time and come out looking like the rockstars they are.
Depending on your pick, you can have either a single cozy story or two tales of comfort. Each story unfolds memories, laughter, and perhaps a few hide-and-seek games.
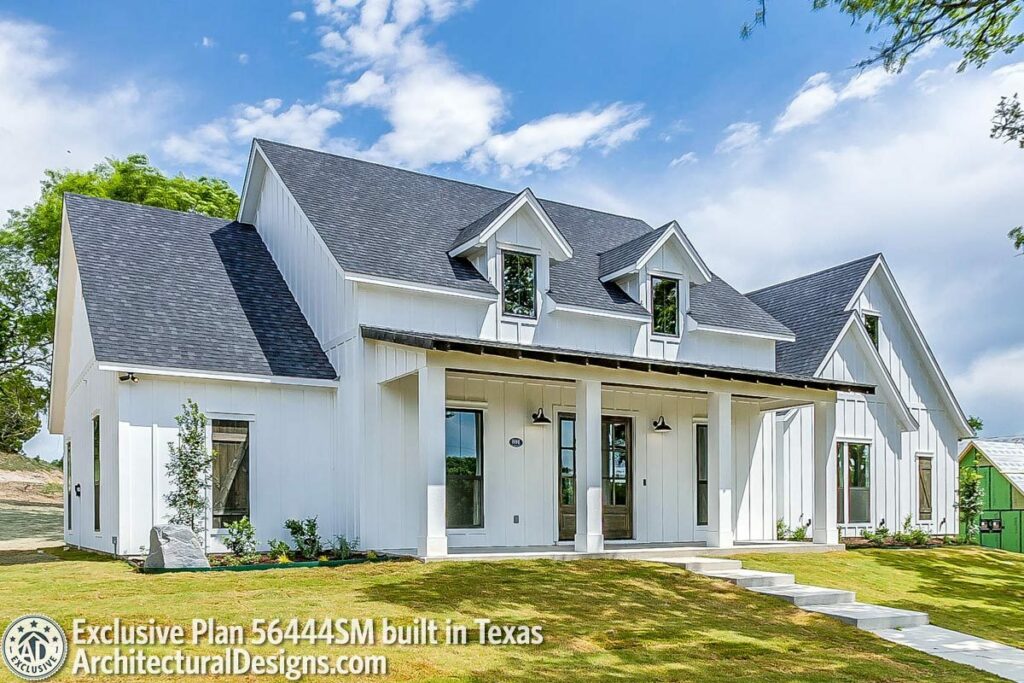
Three parking spots! That’s right, three whole spaces for your trusty rides. And if you don’t own three cars? Well, now you’ve got storage space or even a makeshift stage for your garage band.
A symmetrical front elevation doesn’t just please the eye, it’s like a warm hug from the house itself! And with a porch that’s a good 30’2″-wide and 7′-deep, your guests will probably hang there, clicking Instagram-worthy shots, even before they ring the doorbell.
Related House Plans
Natural light isn’t just about good photos, but good moods too! Large windows in the living room ensure your house and soul are always sun-kissed, making those indoor plants (and you) very, very happy.
The open layout between the kitchen, dining, and living rooms promises two things: easy conversations and an easier watch on those simmering pots.
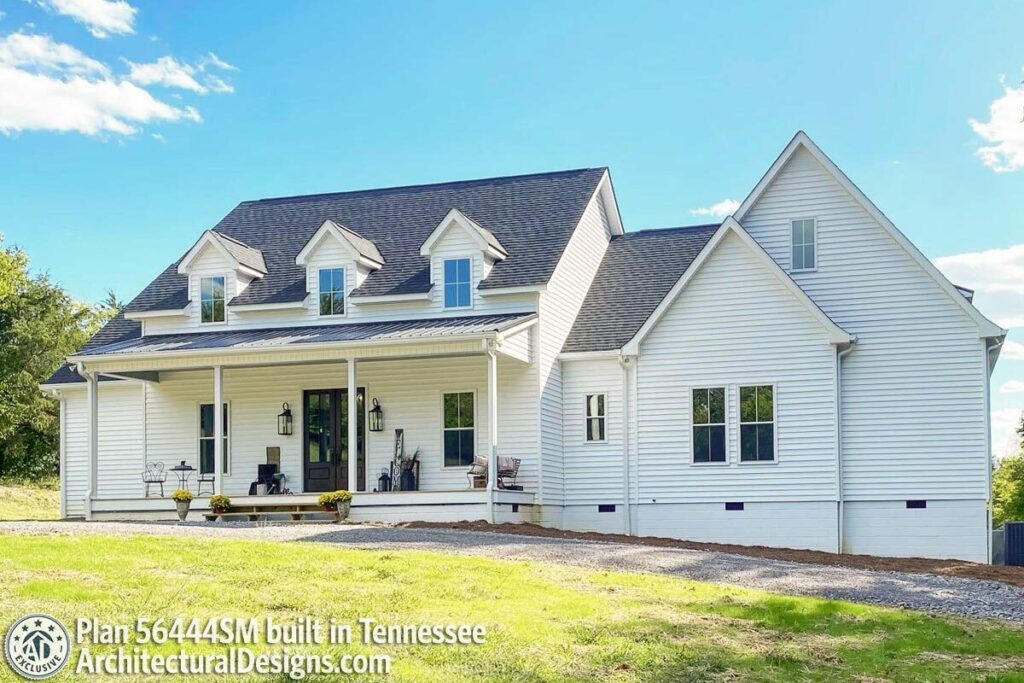
And with an oversized island, impromptu brunches just got an upgrade. Also, let’s not forget that walk-in pantry, a haven for snackers and organizers alike.
A spacious covered porch with a BBQ station screams summer parties, grilled veggies, and maybe a sing-along session under the stars. Two access points mean easy food relay and even easier escape routes if your singing falls flat!
The master bedroom isn’t just about space but about character – that tray ceiling adds a regal touch. And with a bathroom that has everything (double vanities, people!), you’ll feel like royalty every morning.
On the opposite end of your royal chamber are three sizeable bedrooms. Perfect for kids, guests, or just about anyone who’d love a quiet corner in this lively house.
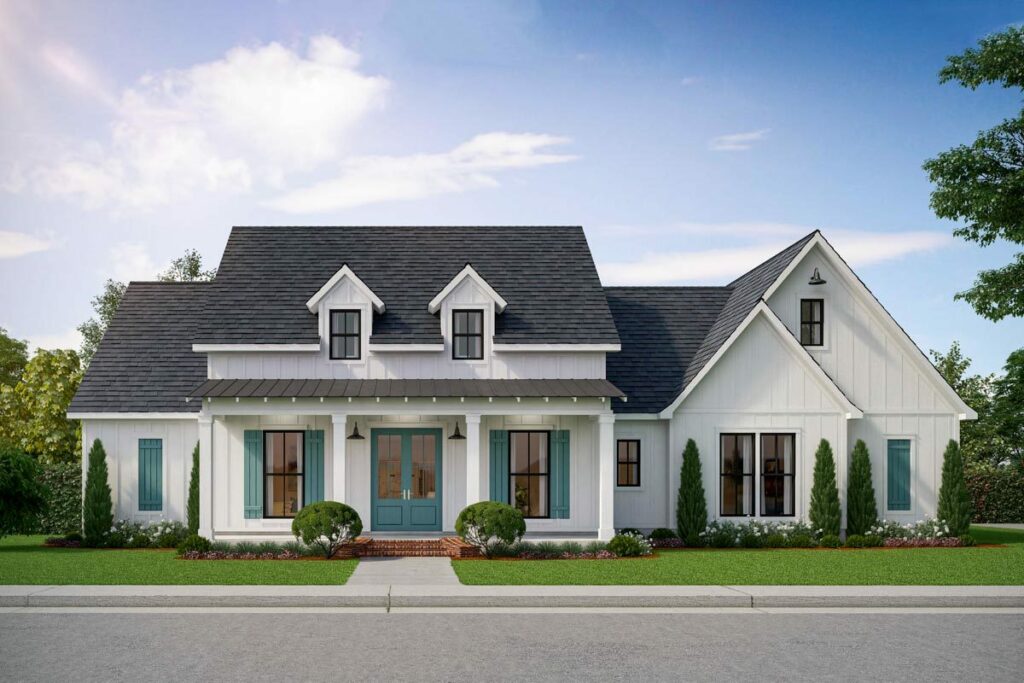
A drop-off bench? Check. Powder room? Check. Laundry room? Double check. Every home needs these practical touches, and this one’s got them all, wrapped up in style.
This isn’t just a house; it’s a vibrant canvas ready for your stories, dreams, and BBQ recipes. Whether you’re in it for the long haul or just passing by, this farmhouse is bound to leave an impression, making you hum, “There’s no place like home!”
Plan 56444SM
You May Also Like These House Plans:
Find More House Plans
By Bedrooms:
1 Bedroom • 2 Bedrooms • 3 Bedrooms • 4 Bedrooms • 5 Bedrooms • 6 Bedrooms • 7 Bedrooms • 8 Bedrooms • 9 Bedrooms • 10 Bedrooms
By Levels:
By Total Size:
Under 1,000 SF • 1,000 to 1,500 SF • 1,500 to 2,000 SF • 2,000 to 2,500 SF • 2,500 to 3,000 SF • 3,000 to 3,500 SF • 3,500 to 4,000 SF • 4,000 to 5,000 SF • 5,000 to 10,000 SF • 10,000 to 15,000 SF

