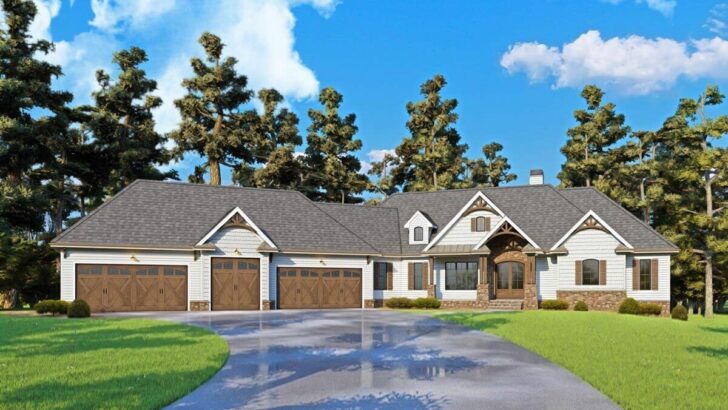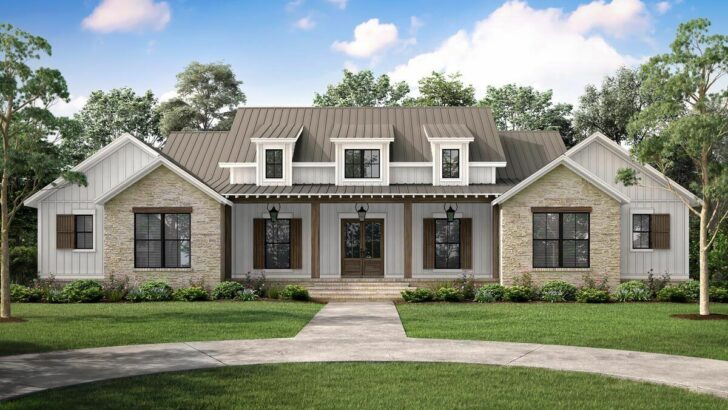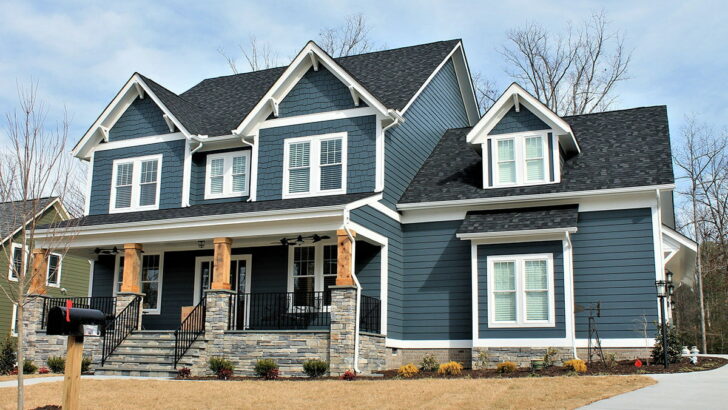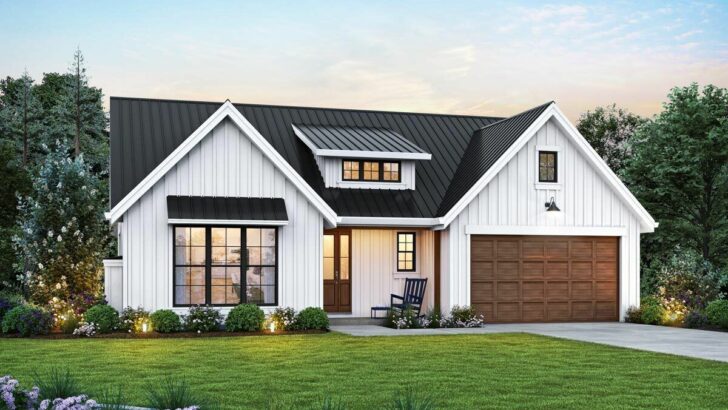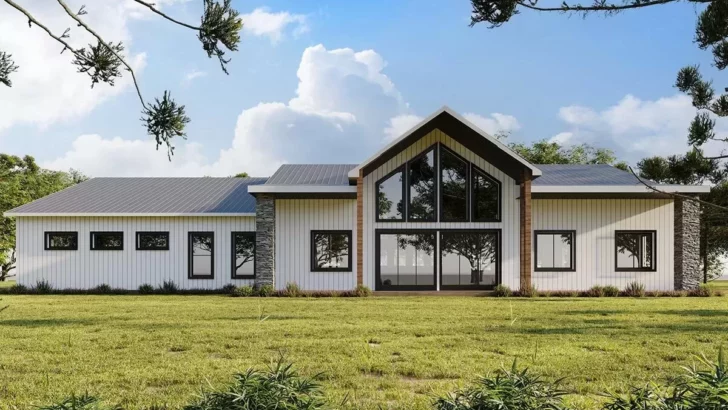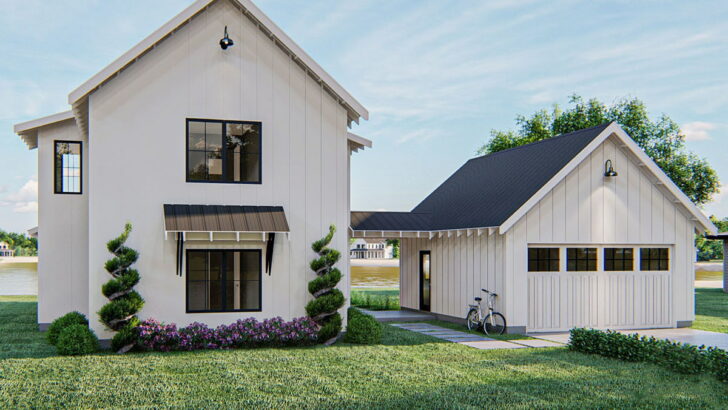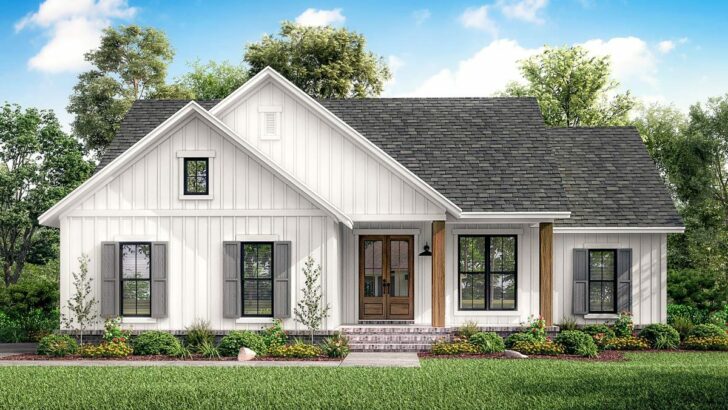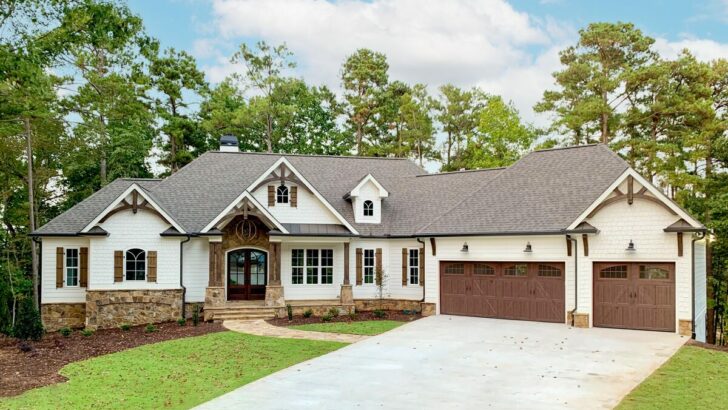
Specifications:
- 2,589 Sq Ft
- 3 – 5 Beds
- 3.5 – 4.5 Baths
- 2 Stories
- 2 Cars
Ah, the modern farmhouse – it’s like the avocado toast of architecture, classic yet trendy, and oh-so Instagrammable.
Today, let’s talk about a gem that’s caught my eye: a stunning 2,589 square foot beauty that’s not just a house, but a statement.
A modern farmhouse with a wraparound porch sitting atop a walkout basement – it’s the architectural equivalent of finding that perfect pair of jeans on sale!



Imagine sipping your morning coffee (or evening wine, no judgment here) on a wraparound porch, surrounded by the tranquil whispers of nature.
This porch isn’t just a feature; it’s a lifestyle.
The kind that makes you want to start your day with a sun salute and end it counting fireflies.
Related House Plans
Whether you’re a yoga enthusiast, a book lover, or just someone who appreciates a good sunset, this porch has got you covered – literally!
Inside, you’re greeted by a living space that’s as open as your weekend plans.
With no partitions, the shared living areas flow into one another, creating an airy vibe that’s perfect for hosting game nights or Thanksgiving dinners where Aunt Linda won’t stop talking about her cats.
The multiple access points to the rear screened porch and deck mean you can easily take the party outside.
And let’s not forget the warm fireplace – the perfect ally for those chilly evenings when you want to snuggle up and binge-watch your favorite series.
The main level of this farmhouse is like a Swiss Army knife – it’s got everything.
A study that can double as a guest bedroom for when your in-laws visit (and you can’t say no).
Related House Plans
A home office, because let’s face it, remote work is here to stay, and you need a space where you can pretend to be productive.
Then, there’s the master suite, a sanctuary where you can escape the chaos of everyday life.

The master bathroom connects conveniently to the laundry room (because who likes carrying laundry across the house?).
And for those days when you come home covered in the remnants of your adventurous spirit, the sizable mudroom is your hero, offering a drop zone right off the double garage.
Heading upstairs, you’ll find two family bedrooms, each as cozy as a hug.
Linked by a shared Jack-and-Jill bath, these rooms are perfect for siblings who enjoy the occasional bathroom feud.
But wait, there’s more – a generous bonus room above the garage!
This space is like that extra scoop of ice cream you didn’t know you needed.
It’s a fun space for the kids or, let’s be honest, for you when you need a break from being an adult.
Descending to the lower level, prepare to be wowed by a space that’s like your favorite multipurpose tool.
Here lies a recreation room that extends onto a patio, offering the perfect backdrop for your weekend shindigs or quiet reading sessions.
This level is versatile – transform it into a home gym, a cinema room, or a place for your teenager to practice their garage band aspirations (soundproofing recommended).
Plus, there’s a bunk room, ideal for sleepovers or when your friends decide they can’t make the drive home after your epic parties.
And, of course, ample storage space for all those things you swear you’ll use someday.

Remember the bonus room above the garage we mentioned earlier?
This space deserves a second shout-out.
It’s like that extra layer of cheese on a pizza – not necessary, but oh so delightful.
Whether it’s a playroom, a craft area, or your secret superhero lair, this room is a blank canvas waiting for your imagination.
It’s the room where your kids, or perhaps your inner child, can run wild.
What makes this house a home isn’t just its stunning aesthetics; it’s the thoughtfulness in its design.
The connection of the master bathroom to the laundry room isn’t just a design quirk; it’s a high-five to practicality.
The sizable mudroom acts as a buffer zone, keeping your main living space clean and serene.
And the bunk room in the lower level isn’t just an extra sleeping space; it’s a reminder that this home is meant for making memories.
Let’s not overlook the double garage.
It’s not just a place to park your cars; it’s a potential workshop, a storage haven, or the birthplace of your next big project.
With direct access to the mudroom, it’s also the perfect entry point on those rainy days when you’re laden with groceries and trying to avoid the rain like it’s lava.

So, there you have it – a modern farmhouse that’s as functional as it is beautiful.
From its wraparound porch that whispers tales of relaxation, to the bonus room that echoes with laughter, this house is more than a structure; it’s a canvas for your life.
Whether you’re a family looking for a forever home or a couple seeking a stylish retreat, this modern farmhouse is not just a house; it’s a dream waiting to be lived in.
And remember, if all else fails, you can always brag about the wraparound porch at your next family gathering – it’s guaranteed to be a hit!
You May Also Like These House Plans:
Find More House Plans
By Bedrooms:
1 Bedroom • 2 Bedrooms • 3 Bedrooms • 4 Bedrooms • 5 Bedrooms • 6 Bedrooms • 7 Bedrooms • 8 Bedrooms • 9 Bedrooms • 10 Bedrooms
By Levels:
By Total Size:
Under 1,000 SF • 1,000 to 1,500 SF • 1,500 to 2,000 SF • 2,000 to 2,500 SF • 2,500 to 3,000 SF • 3,000 to 3,500 SF • 3,500 to 4,000 SF • 4,000 to 5,000 SF • 5,000 to 10,000 SF • 10,000 to 15,000 SF

