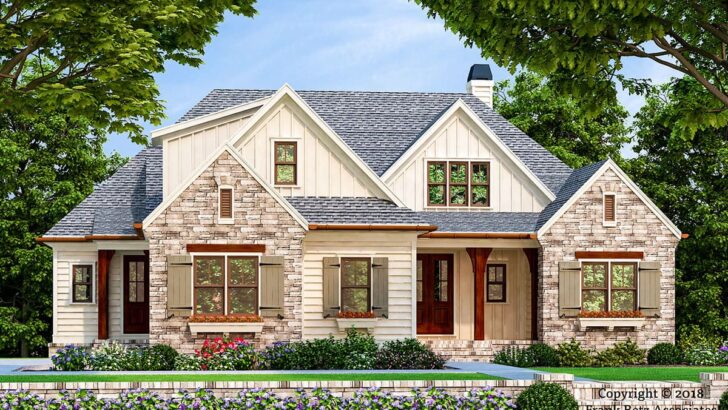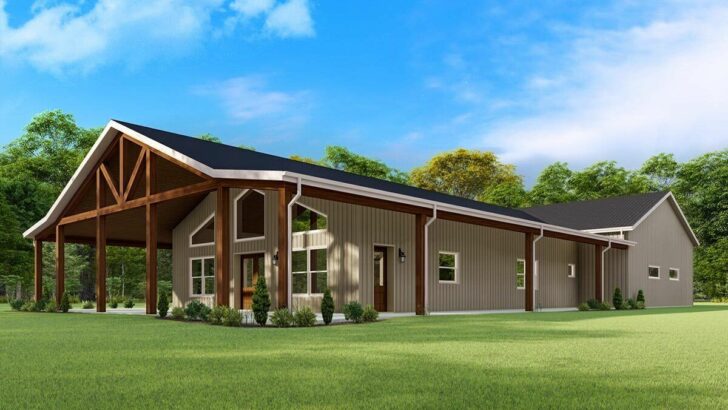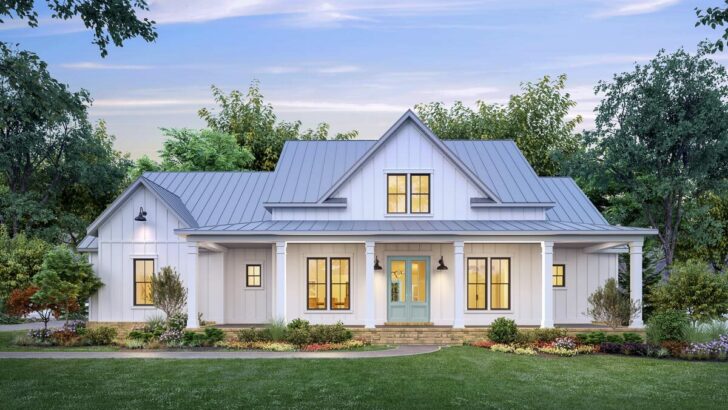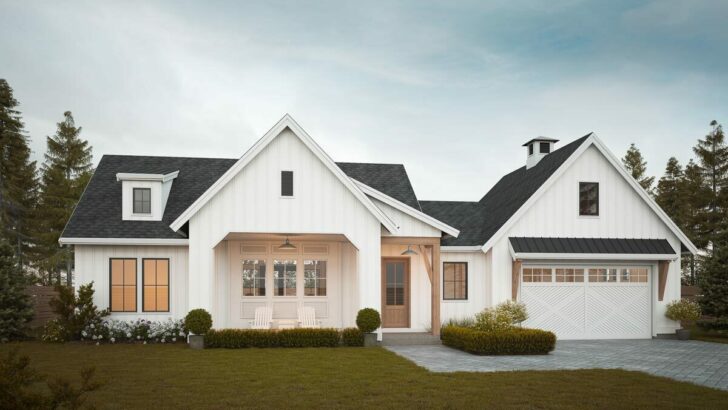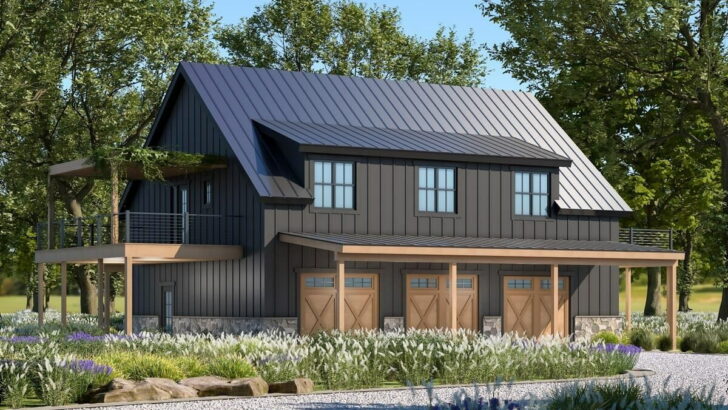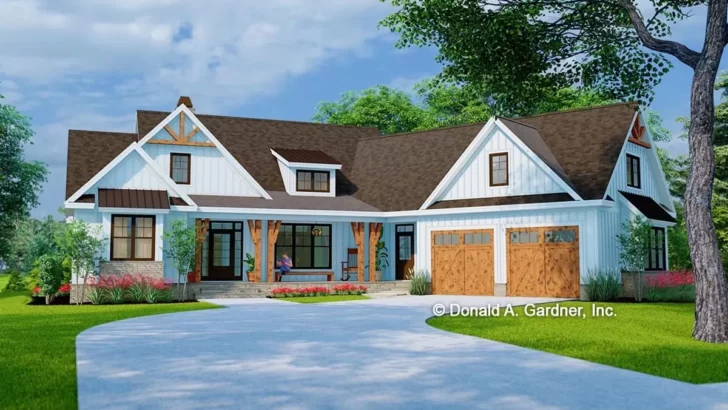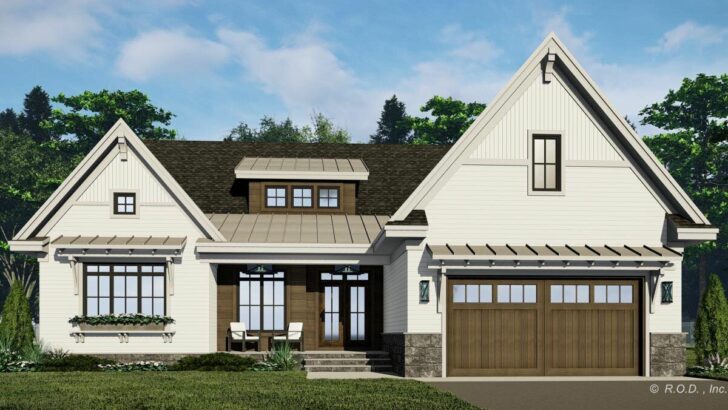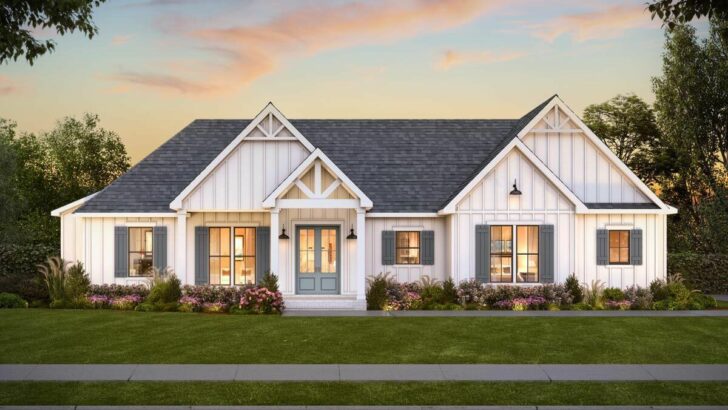
Specifications:
- 2,517 Sq Ft
- 3-5 Beds
- 2.5 – 4.5 Baths
- 1-2 Stories
- 2 Cars
Are you on the hunt for a house that checks all the boxes?
Look no further!
I’ve got the scoop on a magnificent new American house plan that will make your heart skip a beat. With its stylish exterior, versatile floor plan, and exciting optional features, this home is a dream come true.
So, grab a cup of coffee, sit back, and let me walk you through all the incredible features of this amazing house plan.
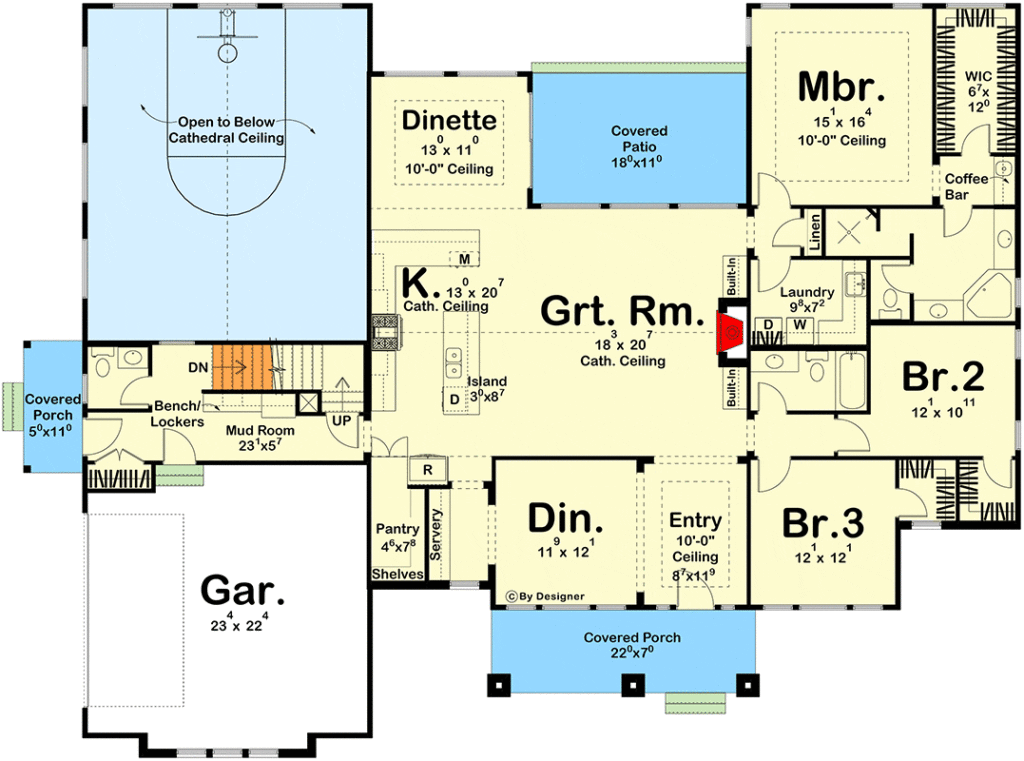
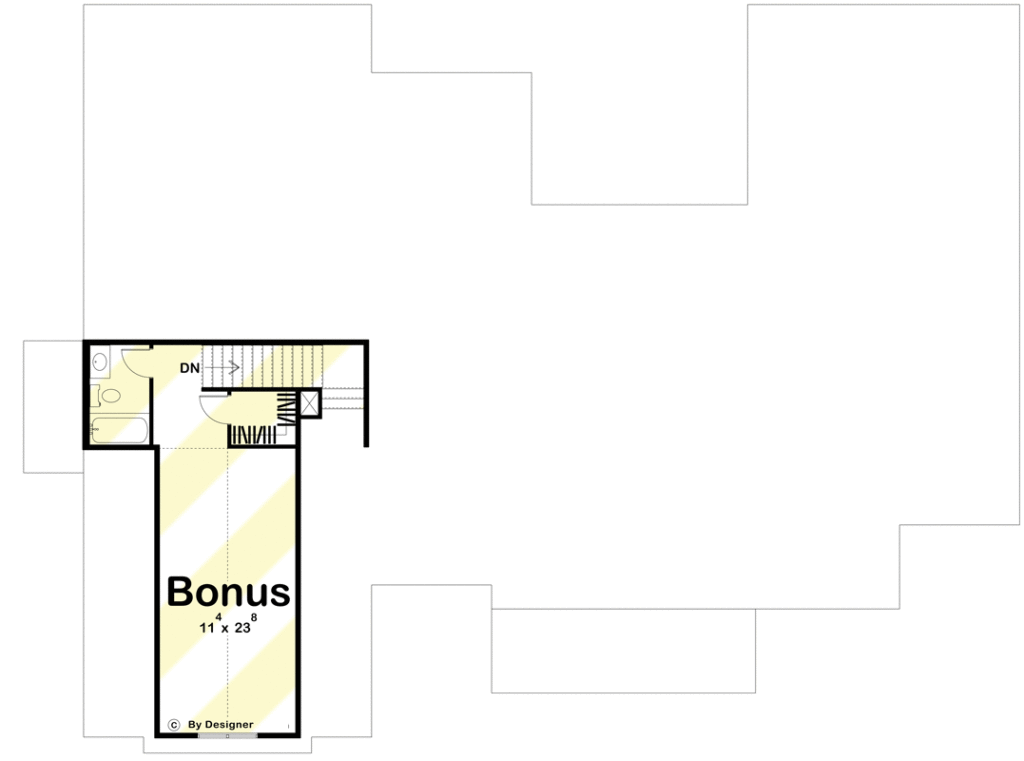
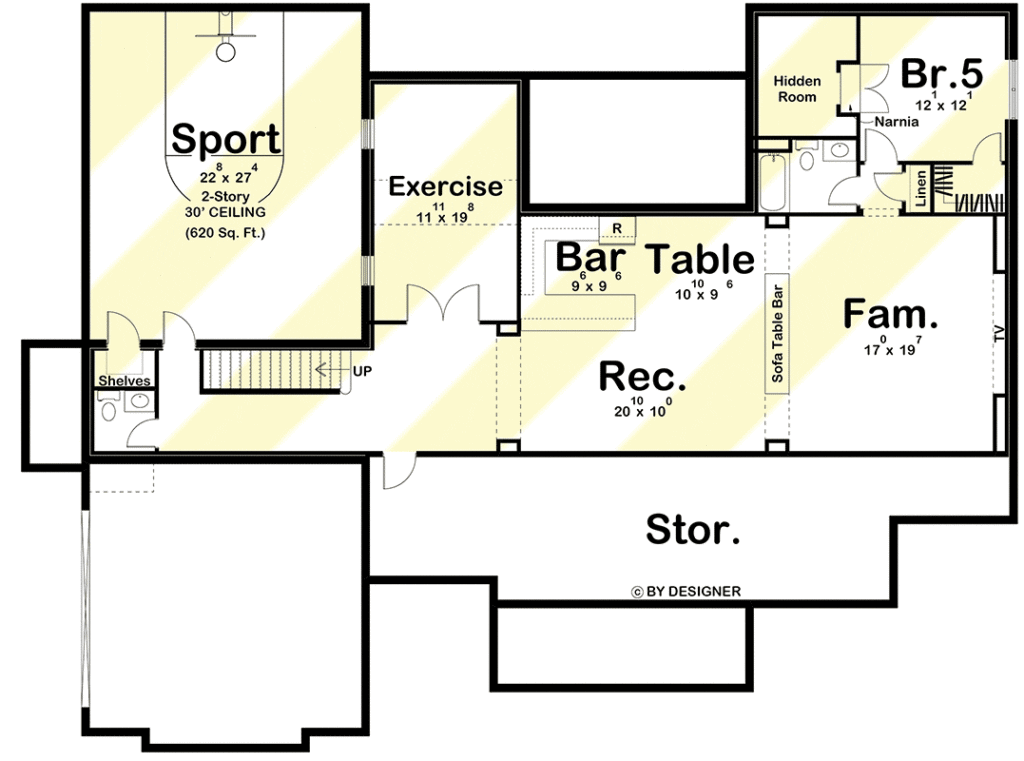
Related House Plans
Let’s start with the exterior because first impressions matter, right? This beauty knows how to turn heads. Mixing siding with brick and wood accents, this home has the curb appeal game on lock. Your neighbors will be green with envy as they stroll past your picture-perfect house.

Now, let’s step inside and prepare to be amazed. As soon as you enter, you’ll be greeted by a formal dining room that exudes elegance.

Perfect for hosting fancy dinner parties or enjoying a quiet family meal, this space is sure to impress. And guess what? It even has access to a servery, making it a breeze to serve up your culinary masterpieces.

But wait, there’s more! The kitchen in this house is a true gem. Picture yourself whipping up delicious meals in a space that combines style and functionality. With a large working island featuring a snack bar and a generous walk-in pantry, this kitchen has all the bells and whistles.

Plus, the adjacent dinette leads out to a covered patio through a sliding glass door, creating the perfect spot for al fresco dining or sipping your morning coffee.

Now, let’s talk about the heart of the home—the great room. Prepare to be wowed by its soaring cathedral ceiling and a cozy fireplace flanked by built-in bookshelves. This is the place where you’ll want to curl up with a good book or gather with loved ones for movie nights.

And let’s not forget about the natural light flooding in through the large windows, creating a warm and inviting ambiance.
Related House Plans

When it’s time to retreat for some R&R, the bedrooms in this house plan have got you covered. Tucked away on the right side of the home, they offer a private sanctuary away from the hustle and bustle of daily life.

The master suite is a true haven with its massive walk-in closet, his-and-her vanities, and a luxurious soaking tub. Bedrooms 2 and 3 each have their own walk-in closets and share a convenient hall bathroom. It’s the perfect setup for family, guests, or even creating your own personal oasis.

Now, let’s venture to the left side of the home and discover something truly unique. At the top of the stairs, there’s a window that looks down to a fantastic sports court.

Yes, you heard that right—a sports court! Imagine the endless hours of fun and friendly competition you can have right in your own backyard. Whether you’re a basketball aficionado or enjoy a game of volleyball, this feature will keep you entertained and active.

But wait, there’s more! You have the option to add a bonus room to this already amazing house plan. This additional space adds 418 square feet to the home and can be customized to suit your needs. Need a home office? Voila! Want an extra bedroom for guests?

Consider it done! The possibilities are endless, and this bonus room will make your home truly personalized and versatile.

If you’re still craving more space, you’ll be delighted to know that an optional finished basement is available for this home. It adds a whopping 1,794 square feet to the plan, giving you even more room to spread out and enjoy. And the pièce de résistance of the basement?

The 620 square feet sports court with a jaw-dropping 30-foot ceiling. It’s a sports lover’s paradise and will take your home to a whole new level of awesomeness. But that’s not all—the finished basement also includes a rec room, a bar for entertaining, an additional family room for cozy nights in, and an extra bedroom complete with a Narnia closet. Who knew a house could have a secret passage?

In conclusion, this new American house plan with bonus room and sports court options is a showstopper in every sense of the word. From its charming exterior to its thoughtfully designed interior spaces, this home has it all.
The optional bonus room and finished basement take it to the next level, offering even more flexibility and fun. So, what are you waiting for? Get ready to fall head over heels for your dream home—it’s just a plan away!
Plan 623035DJ
You May Also Like These House Plans:
Find More House Plans
By Bedrooms:
1 Bedroom • 2 Bedrooms • 3 Bedrooms • 4 Bedrooms • 5 Bedrooms • 6 Bedrooms • 7 Bedrooms • 8 Bedrooms • 9 Bedrooms • 10 Bedrooms
By Levels:
By Total Size:
Under 1,000 SF • 1,000 to 1,500 SF • 1,500 to 2,000 SF • 2,000 to 2,500 SF • 2,500 to 3,000 SF • 3,000 to 3,500 SF • 3,500 to 4,000 SF • 4,000 to 5,000 SF • 5,000 to 10,000 SF • 10,000 to 15,000 SF

