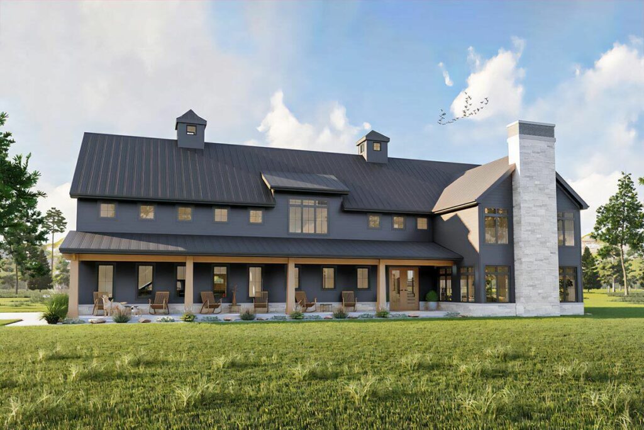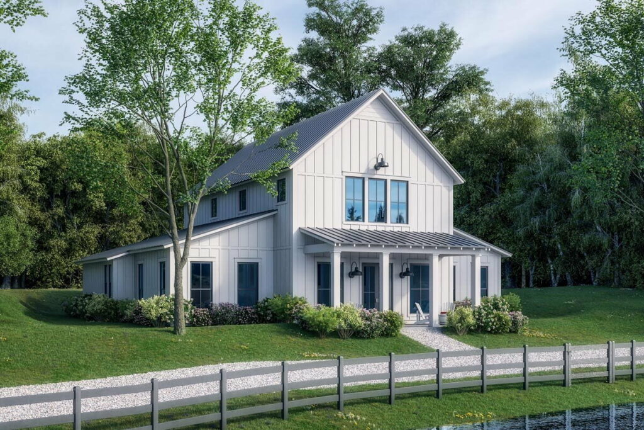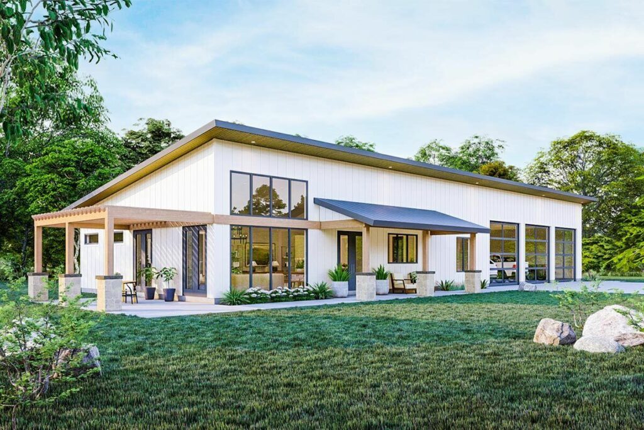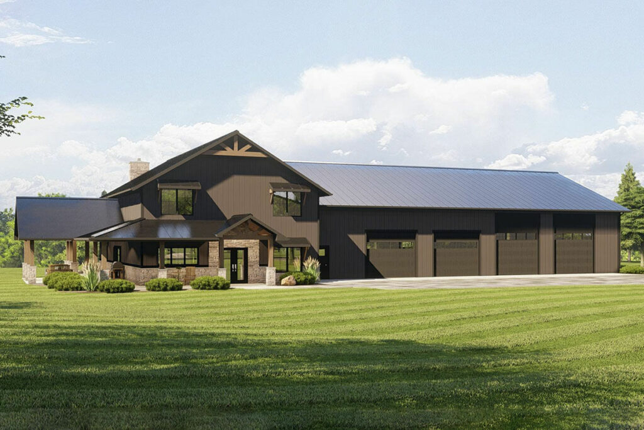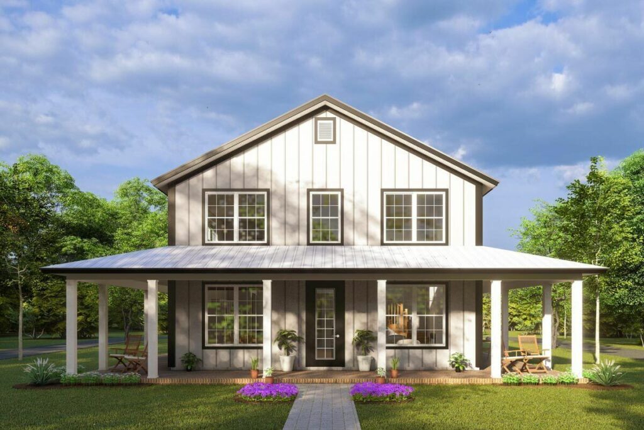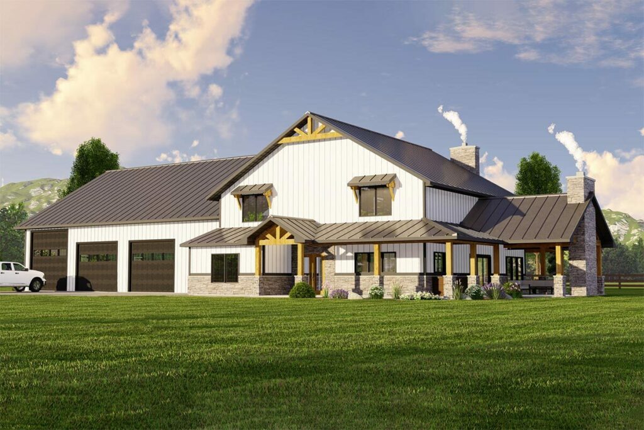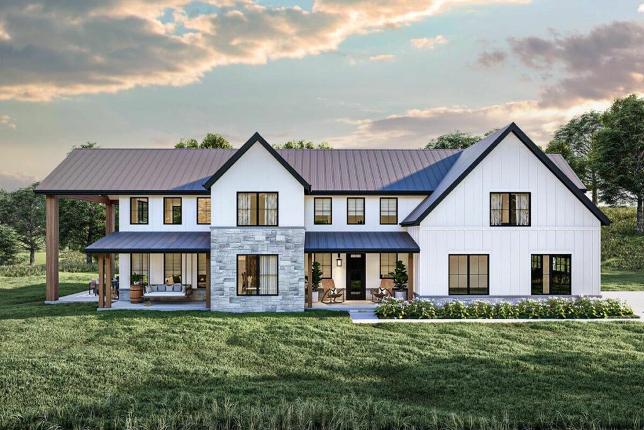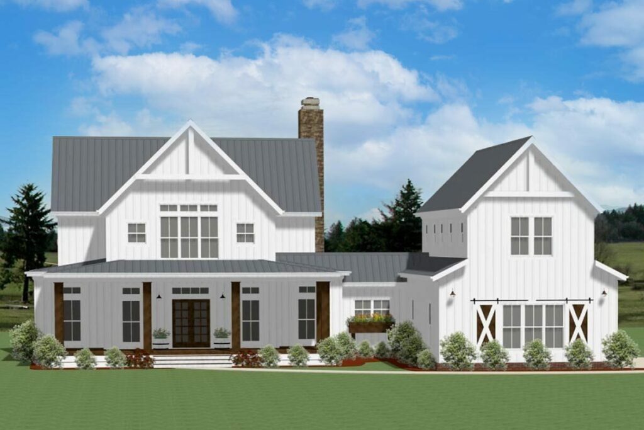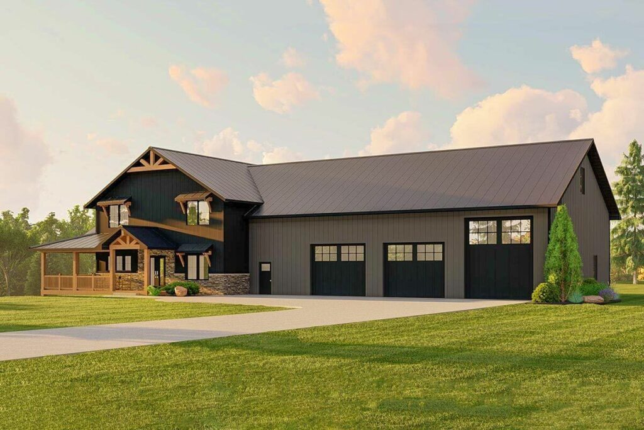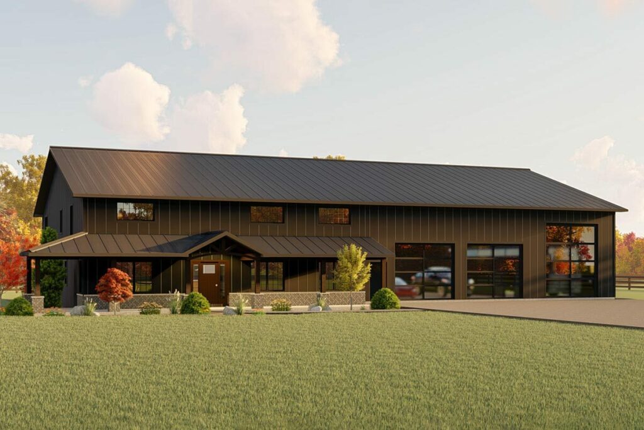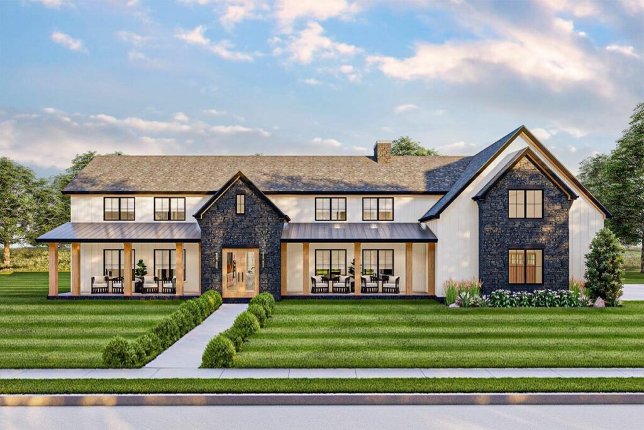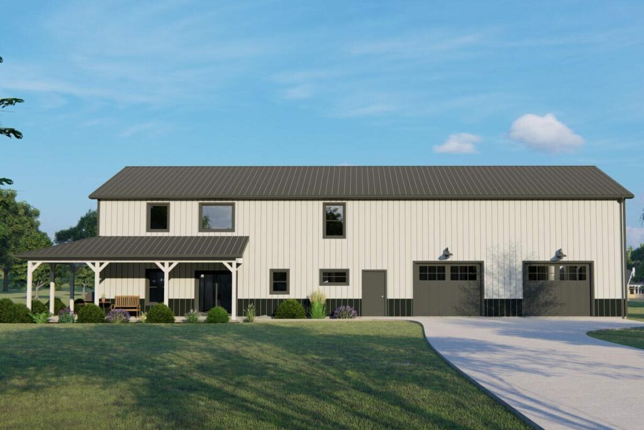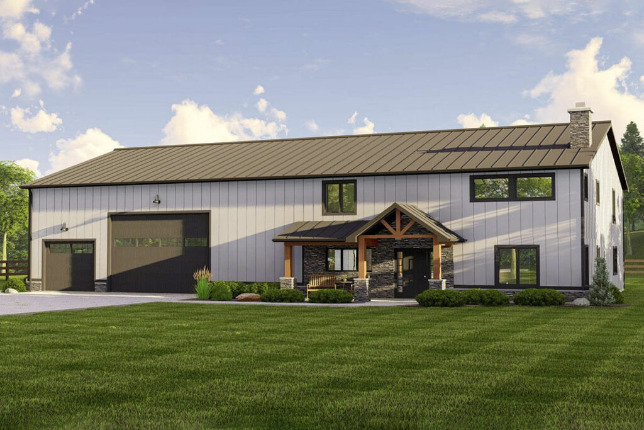Open Concept 4-Bedroom 2-Story Barndominium House with Triple Porch (Floor Plan)
2,734 Sq Ft | 4 Beds | 2.5 Baths | 2 Stories | 3 Cars
See House Plan4-Bedroom 2-Story Rustic Barndominium Home with Loft Overlooking Great Room Below (Floor Plan)
2,992 Sq Ft | 4 Beds | 3.5 Baths | 2 Stories
See House Plan4-Bedroom Single-Story Modern-Style Barndominium House with 3-Car Garage (Floor Plan)
1,982 Sq Ft | 4 Beds | 2 Baths | 1 Stories | 3 Cars
See House Plan4-Bedroom 2-Story Barndominium Style House with Massive 4000 Sq Ft Shop (Floor Plan)
3,477 Sq Ft | 4 Beds | 3.5+ Baths | 2 Stories | 4 Cars
See House Plan4-Bedroom 2-Story Barndominium Home with Wrap-Around Porch and Game Room (Floor Plan)
2,761 Sq Ft | 4 Beds | 3.5 Baths | 2 Stories | 3 Cars
See House Plan4-Bedroom 2-Story Barndominium Home With Oversized Garage and Covered Porch (Floor Plan)
3,399 Sq Ft | 3-4 Beds | 3 Baths | 2 Stories | 3 Cars
See House Plan4-Bedroom 2-Story Barndominium-Style Modern Farmhouse With Family Room Upstairs (Floor Plan)
3,767 Sq Ft | 4 Beds | 4.5 Baths | 2 Stories | 2 Cars
See House Plan4-Bedroom Two-Story Modern Barndominium Farmhouse With Barndominium Garage (Floor Plan)
3,261 Sq Ft | 4 Beds | 4.5 Baths | 2 Stories | 3 Cars
See House Plan4-Bedroom 2-Story Barndominium House with Optionally-Finished Lower Level and Drive-Through RV Garage (Floor Plan)
2,962 Sq Ft | 3-4 Beds | 2.5+ – 3.5+ Baths | 2 Stories | 5 Cars
See House Plan2-Story 4-Bedroom Barndominium House With 6-Car Garage / RV Bay (Floor Plan)
4,913 Sq Ft | 4 Beds | 3.5 Baths | 2 Stories | 6 Cars
See House Plan4-Bedroom Dual-Story Barndominium Style House with Luxurious Spa Ensuite (Floor Plan)
3,064 Sq Ft | 4 Beds | 2.5-3.5 Baths | 2 Stories | 4 Cars
See House Plan4-Bedroom 2-Story Barndominium Style House with L-Shaped Porch and Drive-Through Garage (Floor Plan)
2,511 Sq Ft | 4 Beds | 3 Baths | 2 Stories | 3 Cars
See House Plan4-Bedroom Two-Story Barndominium House with Front-Entry Garage and 2-Story Great Room (Floor Plan)
3,686 Sq Ft | 4 Beds | 3 Baths | 2 Stories | 3 Cars
See House Plan
