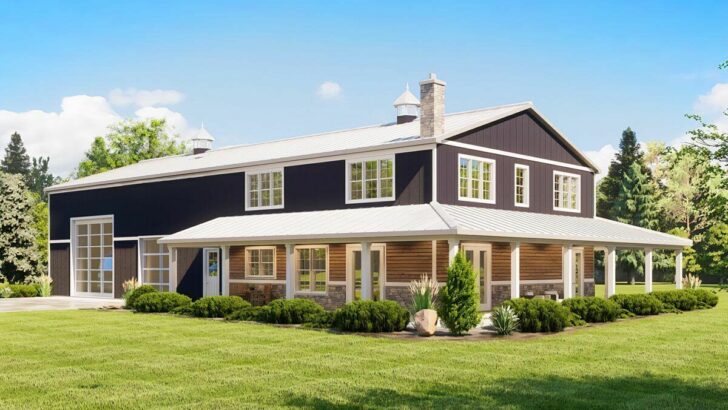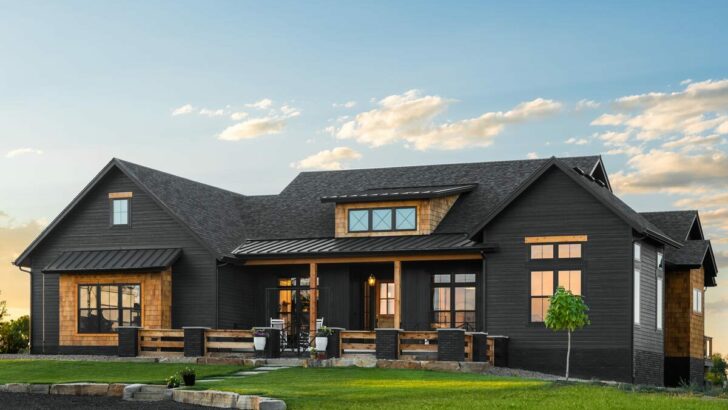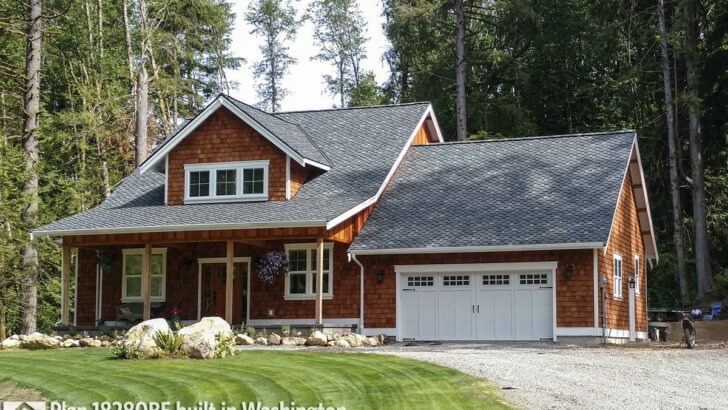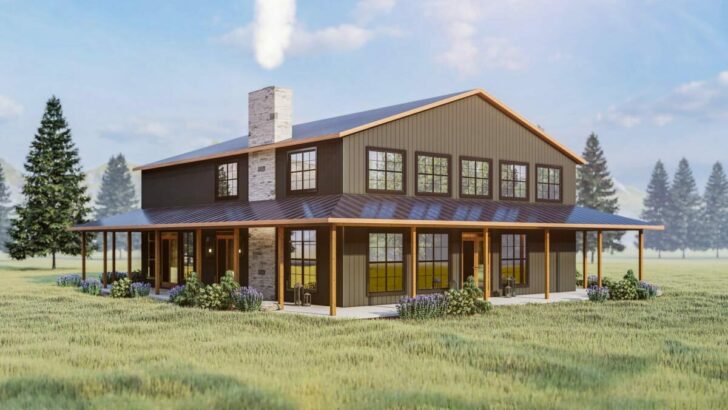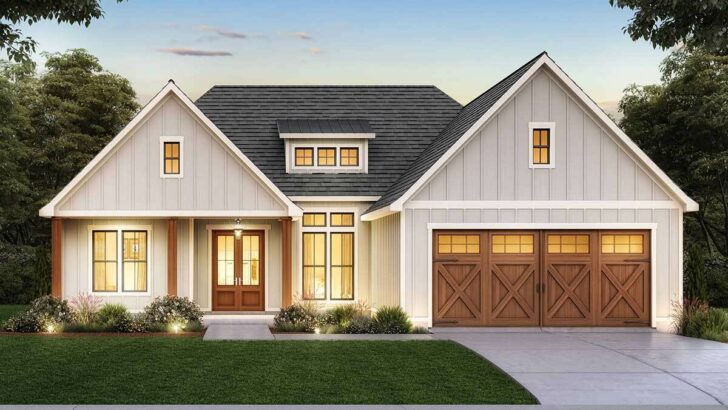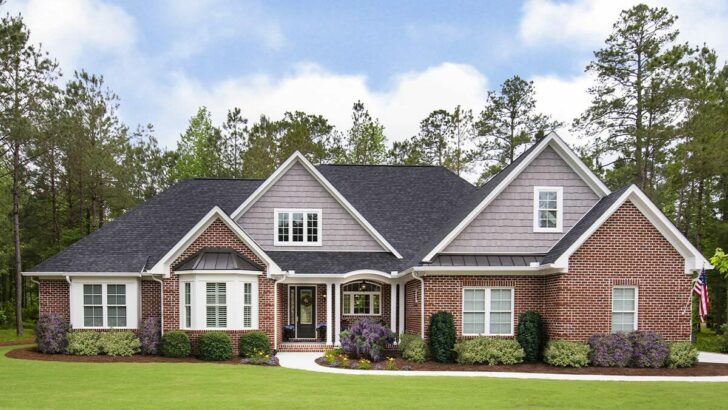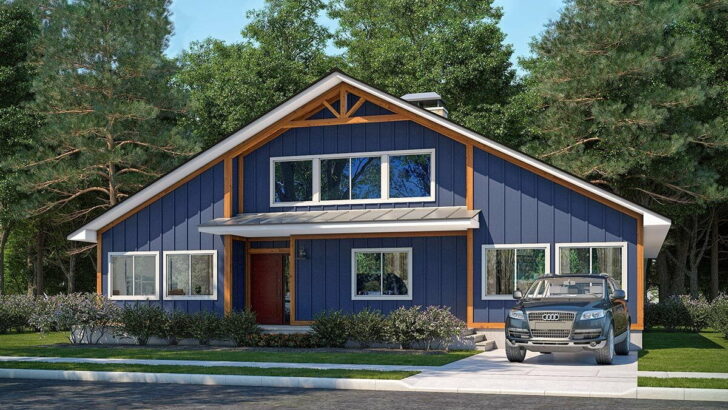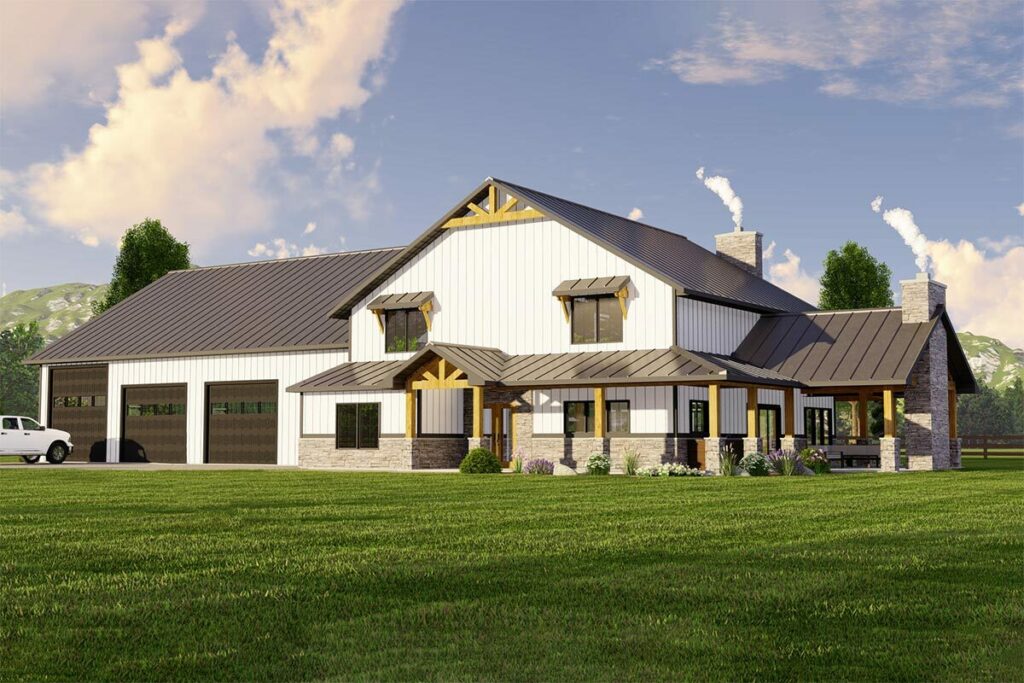
Specifications:
- 3,399 Sq Ft
- 3 – 4 Beds
- 3 Baths
- 2 Stories
- 3 Cars
Hey there, future homeowner! Are you ready to embark on a journey through an enchanting house plan that captures the essence of modern farmhouse living with a hint of industrial charm?
Well, buckle up because we’re about to explore the wonders of a 3-bedroom Barndominium-style house plan that is nothing short of a dream come true.
Covering a spacious 3,399 sq ft with 3-4 bedrooms, 3 baths, and a colossal 3-car garage, this two-story marvel is set to leave you speechless. So, grab a cup of coffee (or your beverage of choice), and let’s dive in!


Barndominium Bliss: First off, what on earth is a Barndominium? Picture this: the rustic appeal of a barn meets the comfort and style of a condominium.
Related House Plans
Voilà, you’ve got yourself a Barndominium! Our featured house plan takes this concept to a whole new level with its timber-framed gables and ribbed metal roof, creating a modern farmhouse vibe that is both welcoming and chic.
Wraparound Porch Paradise: One of the standout features of this house plan has got to be the wraparound porch. It’s like the house is giving you a big, warm hug before you even step inside.
The porch isn’t just for show; it’s a full-blown outdoor living space, complete with a cathedral ceiling and a fireplace. Imagine sipping hot cocoa by the fire on a chilly evening or enjoying a summer BBQ with friends and family. This porch is ready for it all!
Heart of the Home: Moving inside, we find ourselves in the heart of the home. Just off the entryway, you’re greeted by an oversized island that’s practically screaming for family gatherings and dinner parties.

And for the chefs among us, the walk-in pantry offers a treasure trove of storage space, ensuring you’ll never have to play Tetris with your groceries again.
The combined dining and living rooms are crowned with a two-story ceiling, creating an airy and open space that’s perfect for making memories.
Master Bedroom Bliss: Next up, the master bedroom – and oh boy, is it a treat! This sanctuary boasts a deluxe ensuite with a separate tub for those long, relaxing soaks, and a tile shower for when you need a quick refresh.
Related House Plans
The walk-in closet is a fashion lover’s dream, complete with a dresser island for all your accessories. And the cherry on top? A pocket door that connects directly to the laundry room. Because who says chores can’t be convenient?
Crafty Corners and Cozy Nooks: But wait, there’s more! The main level also features a craft room that’s just waiting for your creative touch.

Whether you’re into scrapbooking, painting, or DIY-ing your heart out, this space is a crafter’s paradise. Upstairs, bedrooms 2 and 3 each boast their own walk-in closets, ensuring everyone has plenty of space to call their own.
Garage Goals: Now, let’s talk about the garage – and calling it oversized is an understatement. This is the garage of dreams, folks. With room for 3 cars and a workshop, it’s ready for all your projects and adventures.
And for those who like to be prepared for anything, there’s even a safe room. Plus, the rear overhead door adds an extra layer of convenience, making it easier than ever to access all your toys and tools.
Exterior Elegance: Last but certainly not least, let’s chat about the exterior. Spec’d for corrugated metal siding, this home strikes the perfect balance between industrial edge and farmhouse charm.
It’s like the house is saying, “I’m strong and sturdy, but also cozy and inviting.” And really, what more could you ask for?

Conclusion: So, there you have it – a grand tour of a house plan that’s as functional as it is fabulous. With its Barndominium charm, spacious living areas, and dreamy master suite, it truly is a home that has it all.
Whether you’re hosting dinner parties, indulging in crafty endeavors, or tinkering in the garage, this house is ready to be the backdrop for all of life’s adventures. So, what do you say? Are you ready to make this house your home?
You May Also Like These House Plans:
Find More House Plans
By Bedrooms:
1 Bedroom • 2 Bedrooms • 3 Bedrooms • 4 Bedrooms • 5 Bedrooms • 6 Bedrooms • 7 Bedrooms • 8 Bedrooms • 9 Bedrooms • 10 Bedrooms
By Levels:
By Total Size:
Under 1,000 SF • 1,000 to 1,500 SF • 1,500 to 2,000 SF • 2,000 to 2,500 SF • 2,500 to 3,000 SF • 3,000 to 3,500 SF • 3,500 to 4,000 SF • 4,000 to 5,000 SF • 5,000 to 10,000 SF • 10,000 to 15,000 SF

