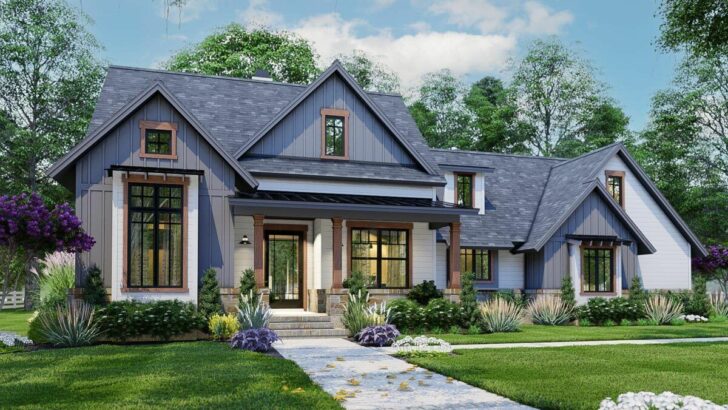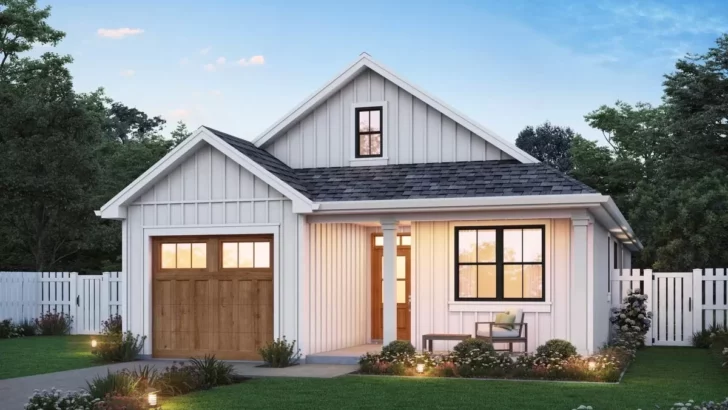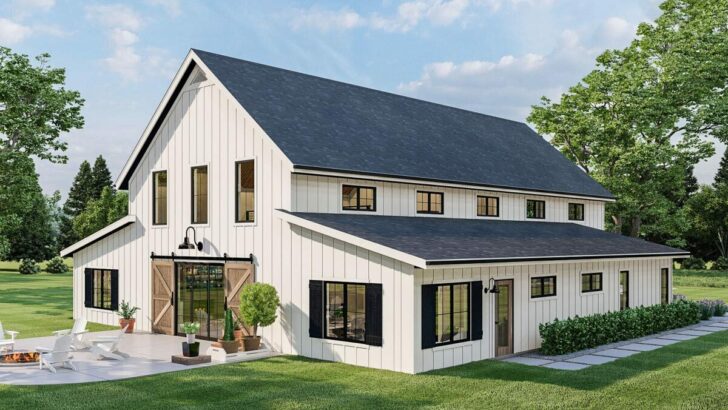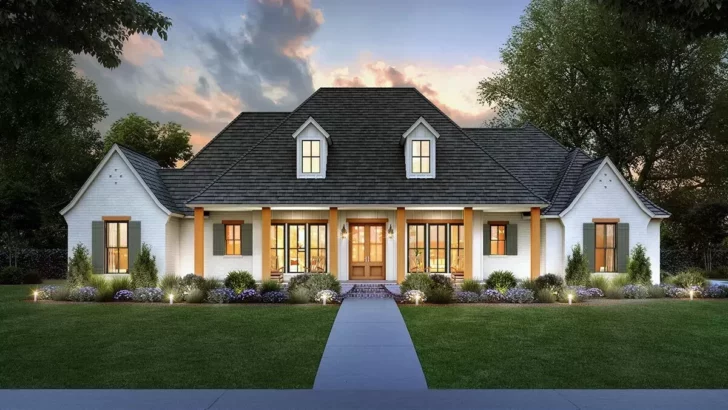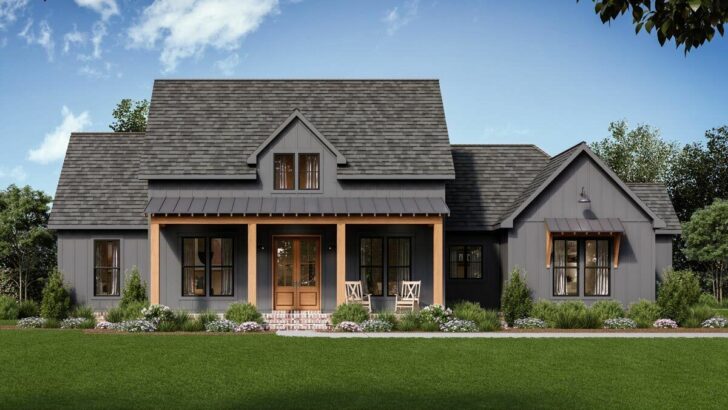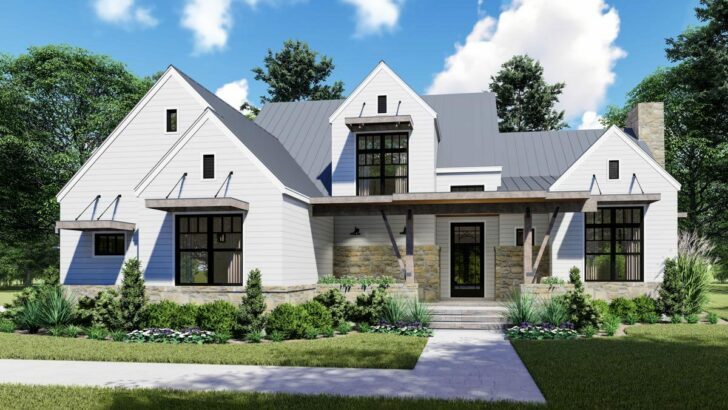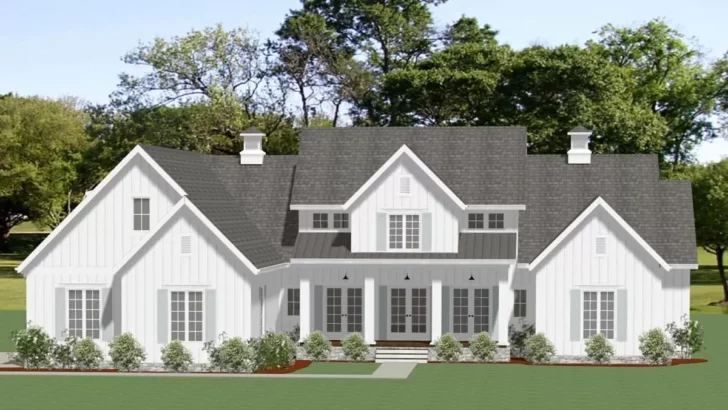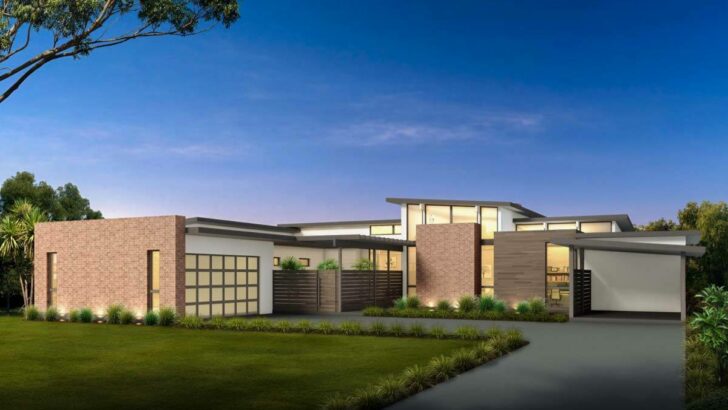
Specifications:
- 3,048 Sq Ft
- 4 Beds
- 3 Baths
- 2 Stories
- 2 Cars
Welcome to the world of barndominiums, where modern living meets rustic charm!
Picture this: a sprawling 3,048 square foot living space, nestled in a structure that effortlessly blends the allure of a barn with the comforts of a contemporary home.
That’s right, we’re diving into the enchanting features of a Barndominium that’s not just a house, but a statement.
Our journey begins with the sheer size of this architectural marvel.
Over 3,000 square feet of living space – that’s like having your own personal indoor park!
And the best part?
Related House Plans
It comes with a wraparound porch.


Imagine sipping your morning coffee while enjoying a 360-degree view of nature, or unwinding in the evening with a glass of wine, serenaded by the sounds of the countryside.
It’s not just a porch; it’s a gateway to tranquility.
But wait, there’s more!
A 1,500 square foot garage, complete with a loft.
Related House Plans
This isn’t just a place to park your cars (yes, cars, plural, because it fits two); it’s a potential workshop, a haven for your hobbies, or even a secret lair if you’re feeling a bit superhero-ish.

The possibilities are as limitless as your imagination.
Moving inside, the heart of this Barndominium beats in its square-shaped kitchen, seamlessly flowing into an expansive great room with a fireplace.
This isn’t just a kitchen; it’s the command center of your culinary adventures, a place where memories are cooked up along with meals.
The master bedroom, along with a secondary bedroom, resides down the hall, offering a private retreat after a long day.
It’s more than just a bedroom; it’s your personal sanctuary, a place where dreams are dreamt, and batteries are recharged.
And let’s not forget the laundry room, doubling as a mudroom.

It’s like having a trusty sidekick in your home, ready to tackle muddy boots or a pile of laundry with equal enthusiasm.
As we ascend to the second story, the adventure continues with bedrooms 3 and 4, sharing a Jack-and-Jill bathroom.
It’s perfect for siblings plotting their next prank or for guests who enjoy a bit of shared camaraderie.
Adjacent to these rooms lies a versatile loft and study/office area.
Whether you’re an aspiring novelist, a diligent student, or just need a quiet space to pay bills, this area adapts to your needs, offering a peaceful haven for concentration and creativity.
Now, let’s talk structure.

This Barndominium is a fortress in disguise, designed with a Pre-Engineered Metal Building (PEMB) in mind.
This isn’t just a building technique; it’s a testament to modern engineering.
A PEMB means your home is not just a dwelling, but a resilient, quickly constructed sanctuary.
But wait, there’s a twist!
You can customize this metal house plan with 2×6 exterior framing.
It’s like choosing the armor for your fortress, ensuring your Barndominium stands strong against the elements and time.

In conclusion, this over 3,000 square foot Barndominium is more than a house.
It’s a dream wrapped in metal and wood, offering a unique blend of space, comfort, and durability.
It’s a place where each corner tells a story, and every nook is a potential adventure.
So, if you’re looking for a home that’s as unique as you are, this Barndominium might just be your perfect match.
Happy house hunting, or should I say, happy barn-living!
You May Also Like These House Plans:
Find More House Plans
By Bedrooms:
1 Bedroom • 2 Bedrooms • 3 Bedrooms • 4 Bedrooms • 5 Bedrooms • 6 Bedrooms • 7 Bedrooms • 8 Bedrooms • 9 Bedrooms • 10 Bedrooms
By Levels:
By Total Size:
Under 1,000 SF • 1,000 to 1,500 SF • 1,500 to 2,000 SF • 2,000 to 2,500 SF • 2,500 to 3,000 SF • 3,000 to 3,500 SF • 3,500 to 4,000 SF • 4,000 to 5,000 SF • 5,000 to 10,000 SF • 10,000 to 15,000 SF

