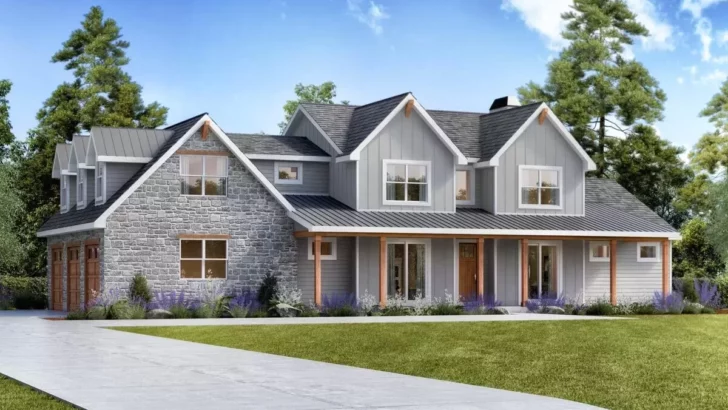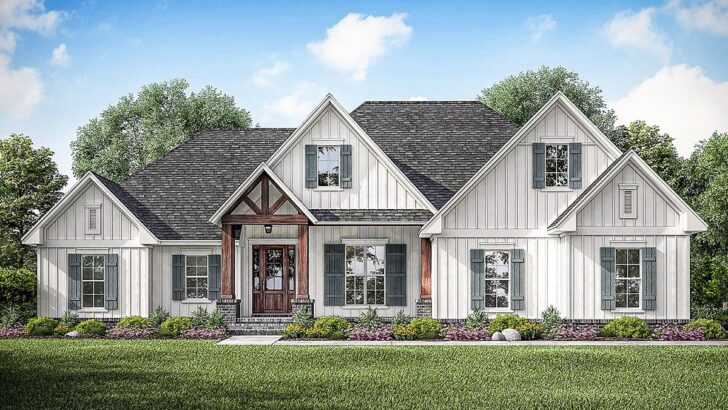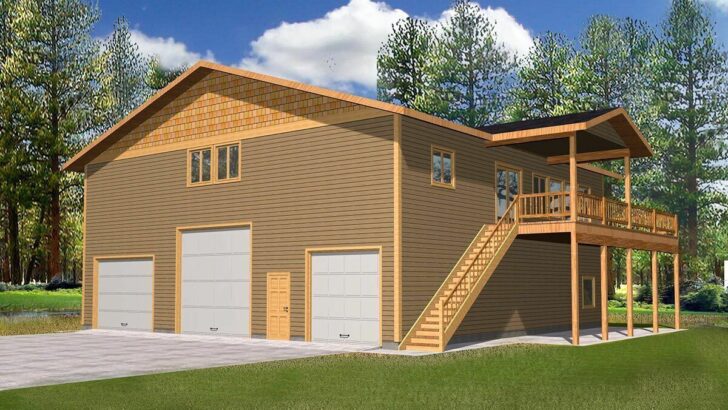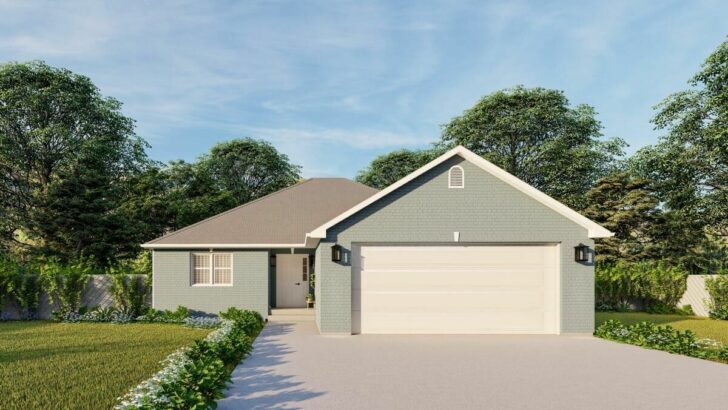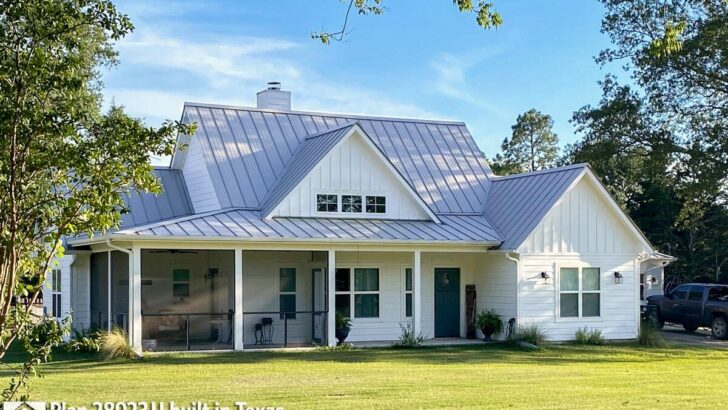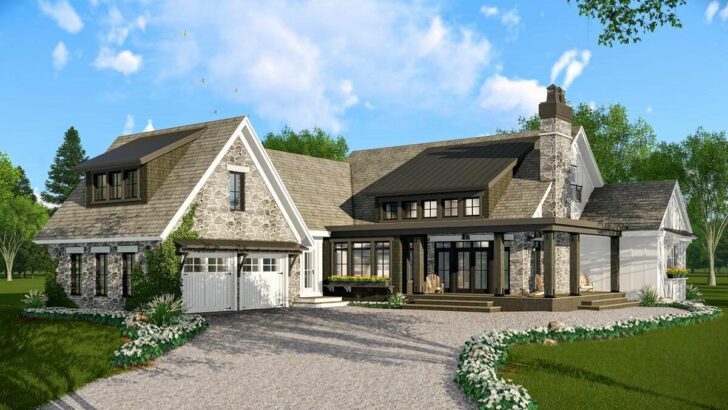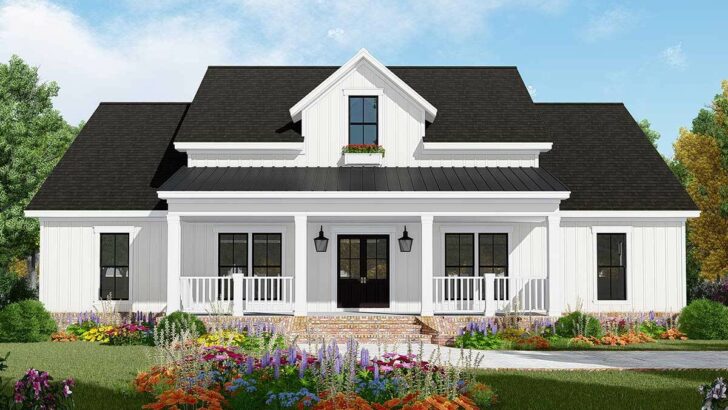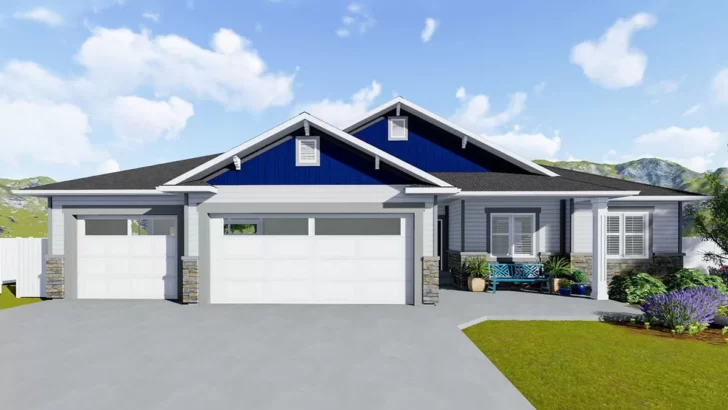
Specifications:
- 3,399 Sq Ft
- 4 Beds
- 3.5 Baths
- 2 Stories
- 4 Cars
Hey there, future homeowner!
Are you ready to dive into the world of dream homes with a twist of humor and a pinch of charm?
Today, we’re exploring a fantastic 4 Bed Barndominium Style House Plan that’s not just a house, it’s a lifestyle.
Picture this: 3,399 sq ft of pure joy, two laundry rooms (because one is never enough), and a detached garage that’s practically a second home.
Let’s embark on this whimsical journey through a house plan that’s more than just walls and roofs; it’s a canvas for your life’s best moments.
Related House Plans


Alright, let’s talk about this beauty!
A Barndominium style house, but with a modern twist.
And by modern, I mean it’s built with sturdy 2×6 exterior wall construction, which is basically the housing equivalent of having abs of steel.
This sturdy build supports a generous 3,399 square feet of heated living space.
That’s like, what, 3399 pizzas laid out flat?
But let’s not waste pizzas.
Related House Plans
The heart of this home is undoubtedly its spacious living areas.
The 2-story great room is so grand, you might need a megaphone to call everyone for dinner.
But who needs a megaphone when you can just lure them in with the aroma of your cooking from the adjoining dining/living room?
This space opens up to a covered outdoor area on the left side of the house.
It’s perfect for those who love the outdoors but also appreciate a good roof over their heads.
Now, let’s talk about the master suite.
It’s on the main floor, which means no stair-climbing after a long day.
This isn’t just a bedroom; it’s a sanctuary.
With sliding door access to a covered grilling deck in the back, complete with an outdoor kitchen, you can go from bed to barbecue in under 30 seconds.

The only thing missing is a personal butler, but hey, we can’t have it all, right?
When it comes to cars, this house doesn’t kid around.
We’re talking a 2-car side-entry garage plus a matching 2-car detached garage.
That’s a total of 1,075 square feet of garage space.
You could host a dance party in there, or maybe start your own car museum.
The detached garage is perfect for those projects you’ve been meaning to start, or just to escape from the chaos of the main house.
“Honey, I’m off to the garage” will become your new favorite phrase.
And then, my friends, we have not one, but two laundry rooms.
Why?
Because life is too short for laundry-related traffic jams.
There’s a large one on the main floor for your everyday laundry needs.
Upstairs, there’s a second one, because let’s face it, nobody likes hauling dirty clothes up and down the stairs.
It’s like having a laundry butler on each floor.
These laundry rooms are so spacious, you might even start enjoying laundry day.
Or, at least, hate it a little less.

In conclusion, this 4 Bed Barndominium Style House Plan is not just a structure; it’s a dream wrapped in humor and practicality.
It’s a place where every square foot is thoughtfully designed for comfort, convenience, and a little bit of luxury.
Whether you’re grilling on your deck or hiding in your spacious garage, this house has a little something for everyone.
So, what are you waiting for?
Let’s turn this dream into your address!
You May Also Like These House Plans:
Find More House Plans
By Bedrooms:
1 Bedroom • 2 Bedrooms • 3 Bedrooms • 4 Bedrooms • 5 Bedrooms • 6 Bedrooms • 7 Bedrooms • 8 Bedrooms • 9 Bedrooms • 10 Bedrooms
By Levels:
By Total Size:
Under 1,000 SF • 1,000 to 1,500 SF • 1,500 to 2,000 SF • 2,000 to 2,500 SF • 2,500 to 3,000 SF • 3,000 to 3,500 SF • 3,500 to 4,000 SF • 4,000 to 5,000 SF • 5,000 to 10,000 SF • 10,000 to 15,000 SF

