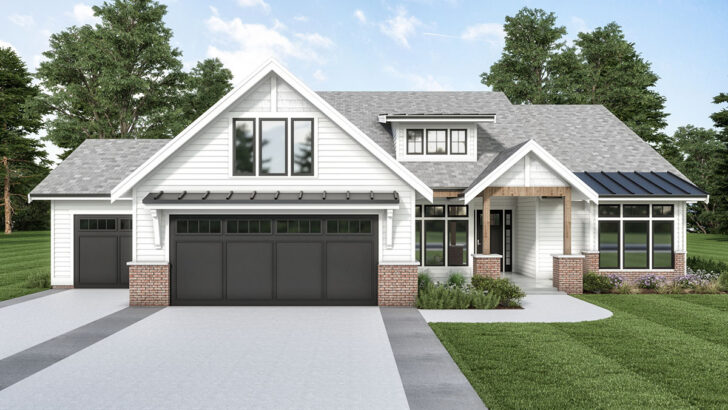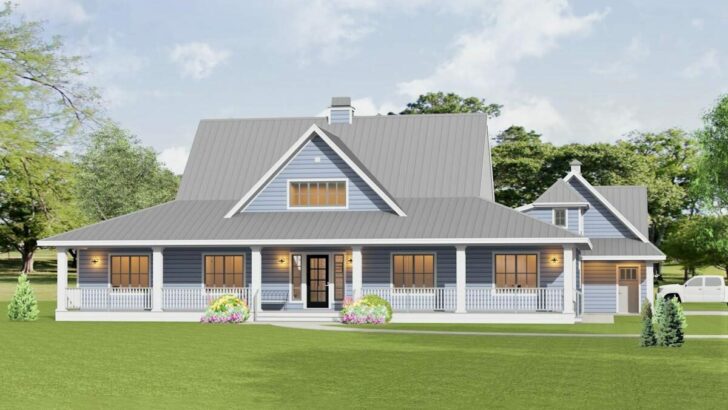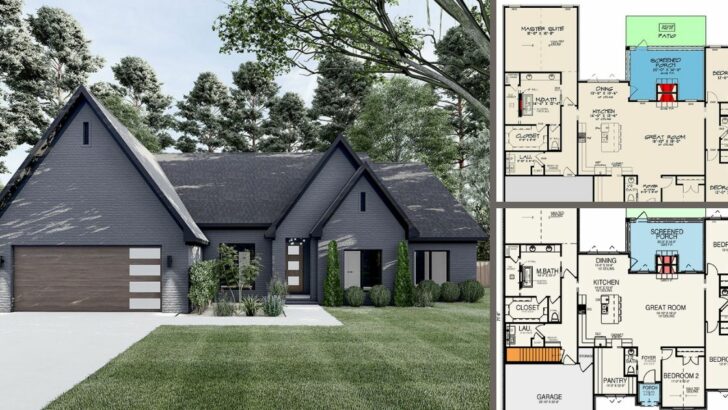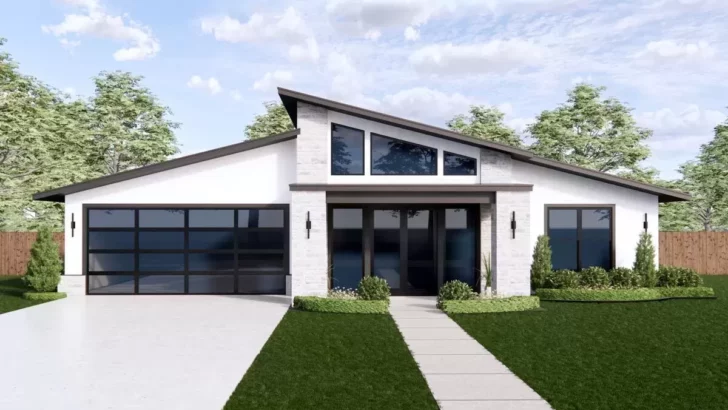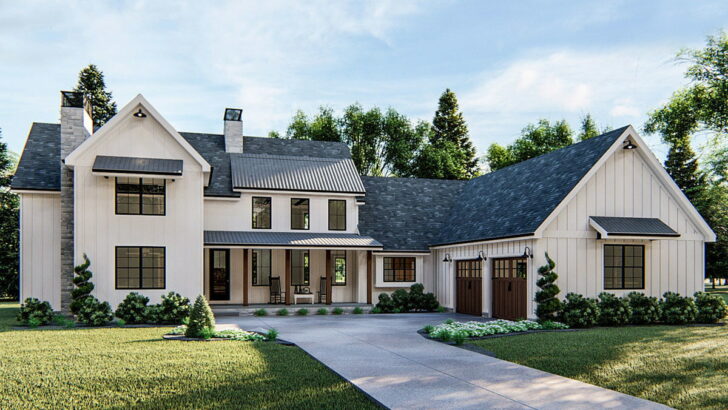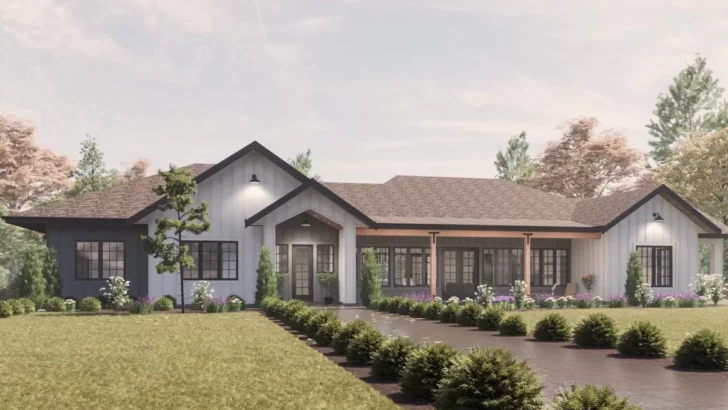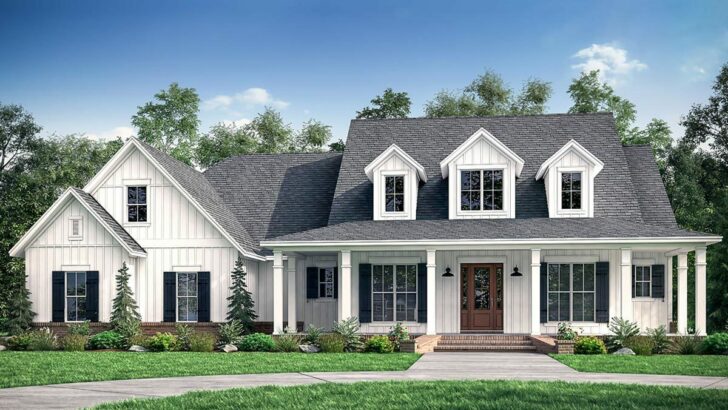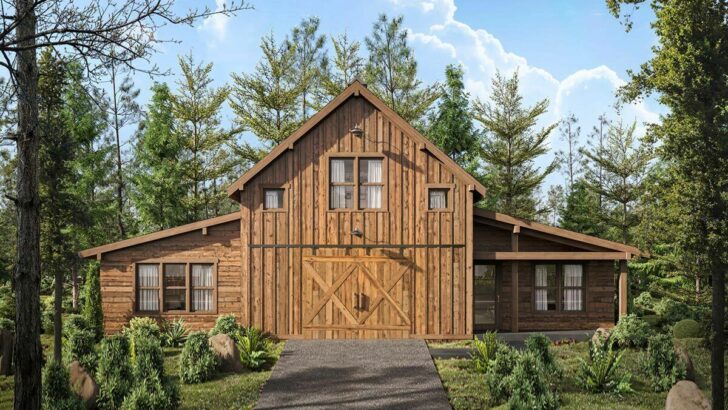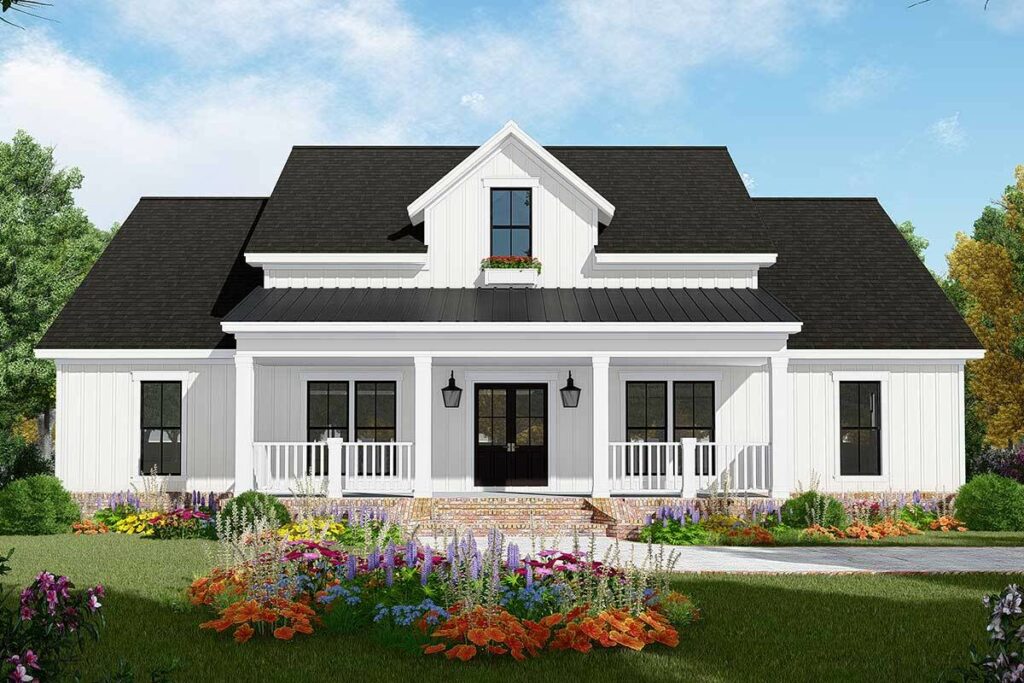
Specifications:
- 1,817 Sq Ft
- 3 – 4 Beds
- 2 – 3 Baths
- 1 Stories
- 2 Cars
Who says you can’t teach an old farmhouse new tricks? With a modern facelift and a cozy twist, the Modern Farmhouse Plan we’re venturing into today isn’t just a domicile, it’s an adventure waiting to happen!
At 1,817 square feet, this single-story sanctum packs a punch with 3 to 4 bedrooms, 2 to 3 baths, a 2-car garage, and a mystery bonus room above it. It’s like the cherry on top of a rustic, homey, and comfortable sundae.
Stay Tuned: Detailed Plan Video Awaits at the End of This Content!
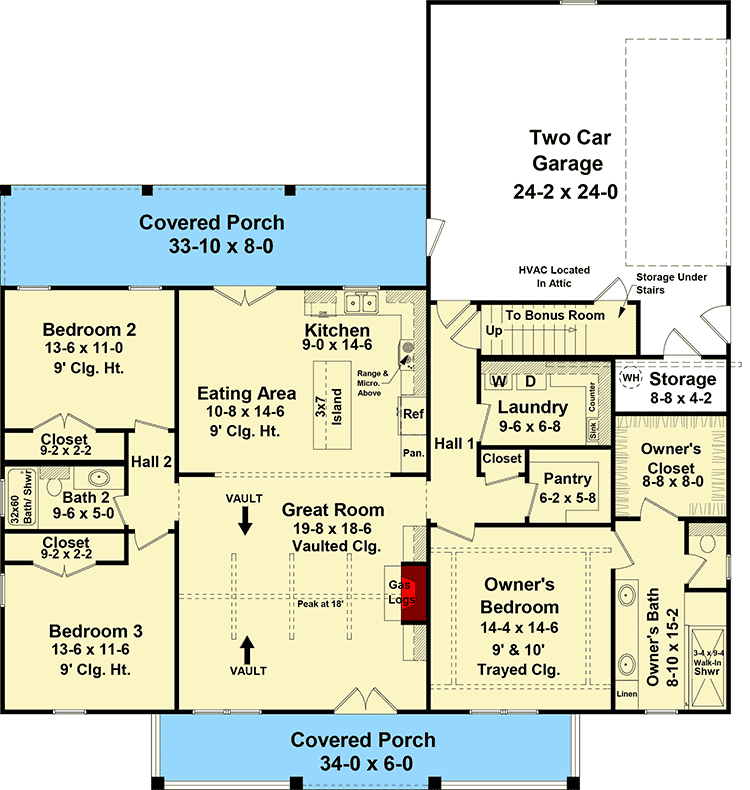
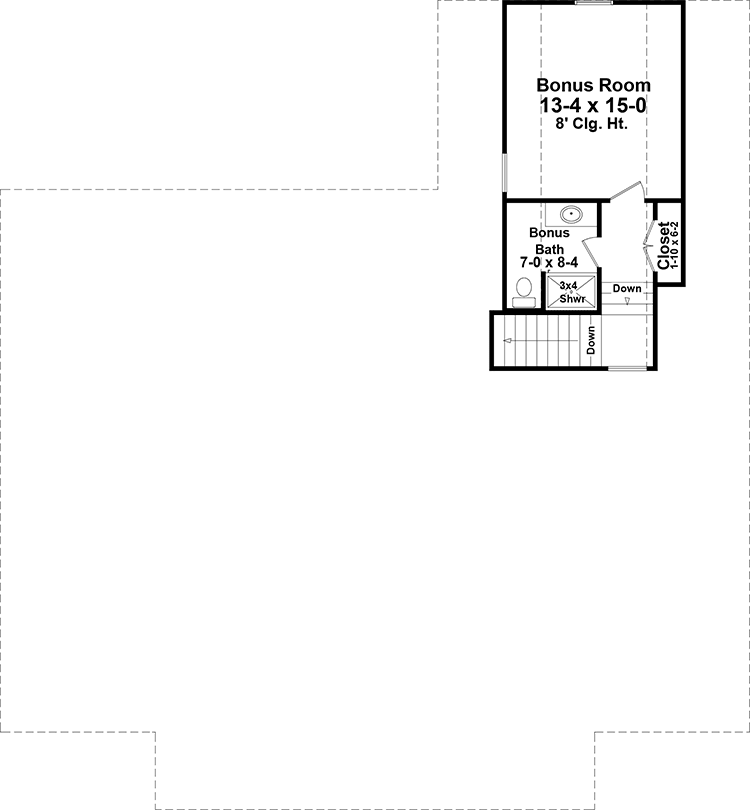
Now, to embrace this architectural gem, you first have to cross the threshold of anticipation, which begins at the 6′-deep front porch. This isn’t just any porch; it’s a prologue to the tale of comfort and modernity intertwined with rustic charm.
Related House Plans
The porch greets you with a pair of French doors that swing open as if to say, “Your chariot awaits!” Above, a decorative gable winks down, lending beams of sunlight to the attic, a subtle nudge towards the contemporary feel within the traditional.
As you step inside, the open floor plan between the great room, kitchen, and dining area is like a breath of fresh, modern air.
The vaulted ceilings in the great room not only scale up the aesthetics but also gift an air of openness that invites you to breathe and stretch out your day’s worries. Here, the interaction between spaces isn’t just open; it’s a dialogue of modernity meeting homely charm.
Now, shall we talk about a kitchen that’s a marvel for both the midnight snacker and the Thanksgiving preparer? With a 3′ by 7′ island at its heart, this kitchen is ready to host anything from a hasty breakfast to a hearty feast.
And oh, the eating bar waits patiently for those nights of casual dinners or morning coffees. Just a hop away, a walk-in pantry stands ready to hide your overzealous snack shopping or harbor your ambitious meal prep endeavors.
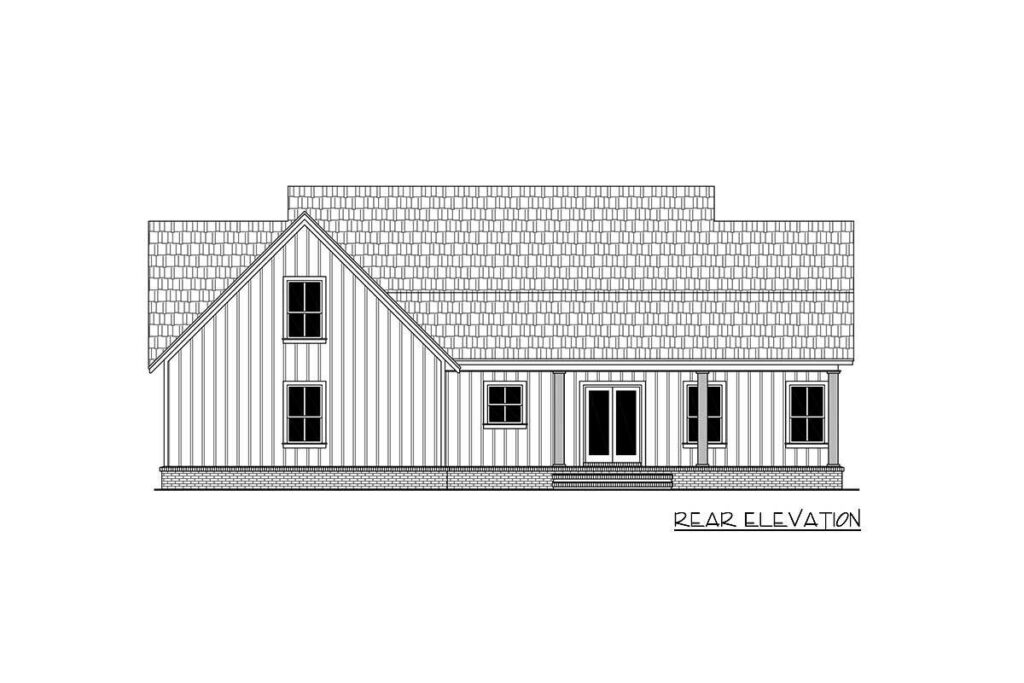
In the quiet recesses of this haven, the split floor plan gifts a sweet escape to the master suite, where tranquility reigns. The generous master bath whispers promises of a warm bubble bath to melt away the day’s hustles.
His and hers walk-in closets are the keepers of peace during the morning rush, elegantly sidestepping the ‘who-gets-the-bigger-closet’ debate.
Related House Plans
On the flip side, two other comfy bedrooms lie in wait, sporting walk-in closets and sharing a spacious bathroom that has enough storage to appease the space-hungry.
Let’s tread softly up the stairs now, shall we? Up here, the bonus room and bonus bath stand as a canvas for future endeavors. Maybe it’s a home office, a playroom for the kiddos, or that personal gym you’ve always daydreamed about. The bonus realm is your oyster, awaiting the pearl of your creativity.
As the sun takes a bow, and the stars come out to play, the back covered porch is where you’d want to be. With an outdoor kitchen ready to grill up some memories, this spot is perfect for those outdoor family nights.
Imagine the laughter floating into the night as you grill under the stars, the air filled with the aroma of BBQ and the warmth of togetherness.
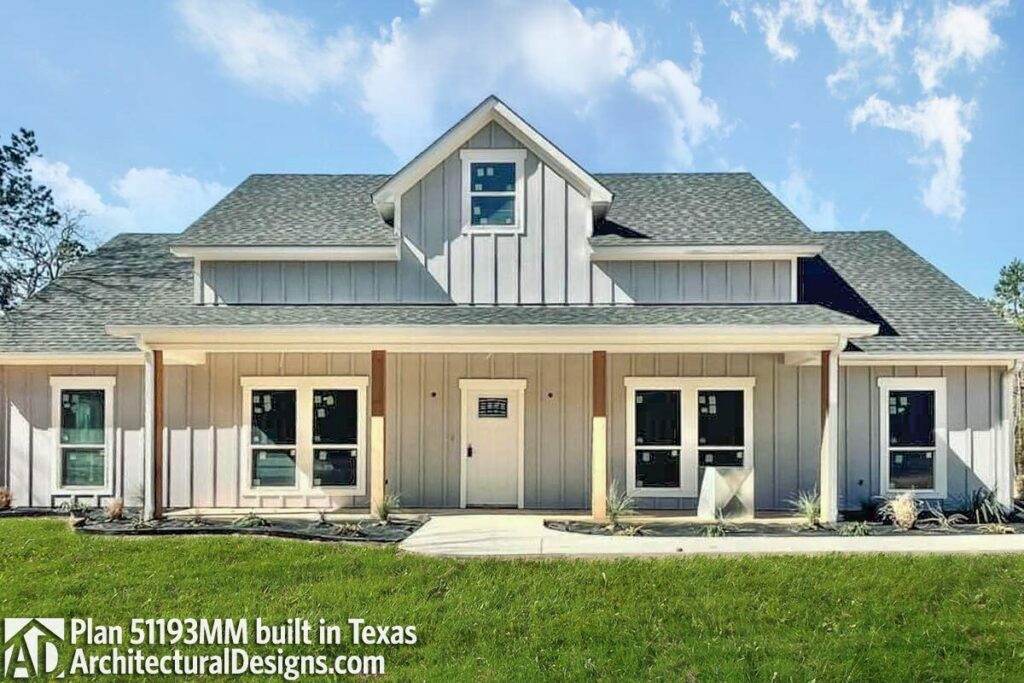
Every nook and cranny in this modern farmhouse plan is not just a space; it’s an experience waiting to be had. With a blend of modernity and rustic charm, each room is a stanza in a poem called ‘home’.
This plan embodies the evolution of farmhouse designs, tenderly holding onto tradition while gracefully embracing the present.
So, here’s an invitation to dwell in the warmth of old-world charm while toasting to modern conveniences, in a house that’s more than just a dwelling, it’s a journey. And the two-car garage? Well, that’s just your launchpad into the everyday and beyond.
Oh, and don’t forget the mystery that awaits in the bonus room above; it’s the adventure chapter in your homestead saga!
You May Also Like These House Plans:
Find More House Plans
By Bedrooms:
1 Bedroom • 2 Bedrooms • 3 Bedrooms • 4 Bedrooms • 5 Bedrooms • 6 Bedrooms • 7 Bedrooms • 8 Bedrooms • 9 Bedrooms • 10 Bedrooms
By Levels:
By Total Size:
Under 1,000 SF • 1,000 to 1,500 SF • 1,500 to 2,000 SF • 2,000 to 2,500 SF • 2,500 to 3,000 SF • 3,000 to 3,500 SF • 3,500 to 4,000 SF • 4,000 to 5,000 SF • 5,000 to 10,000 SF • 10,000 to 15,000 SF

