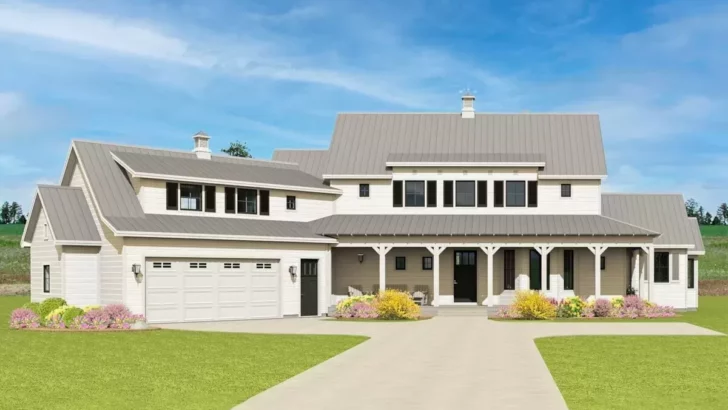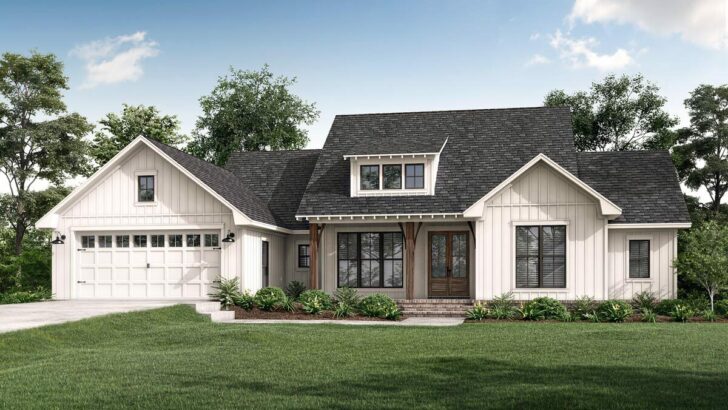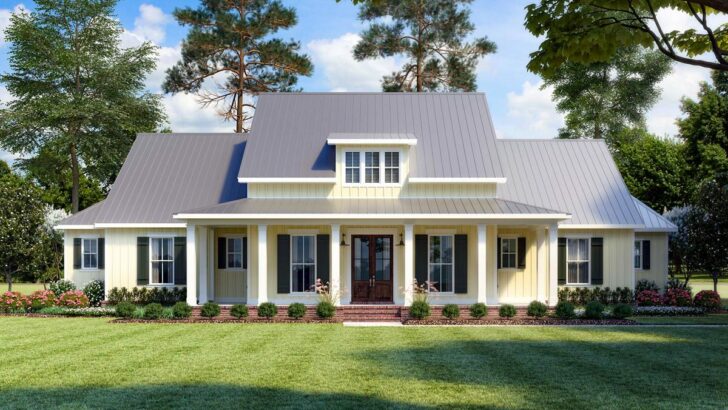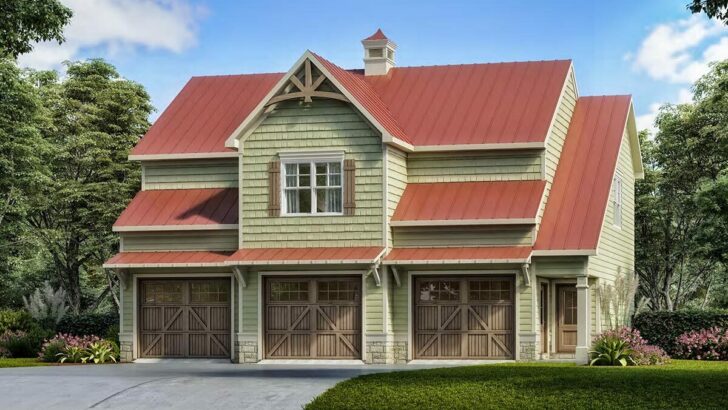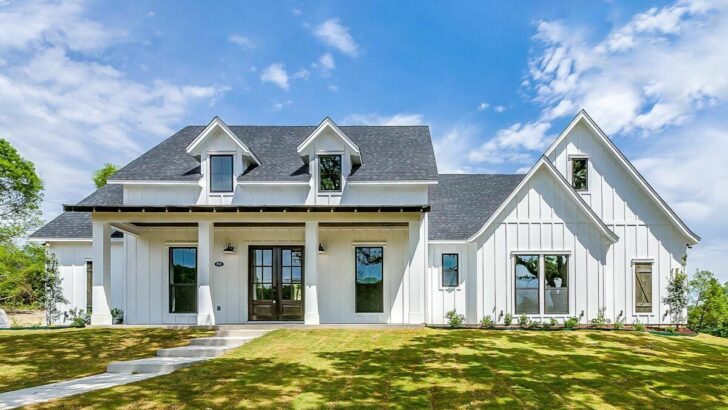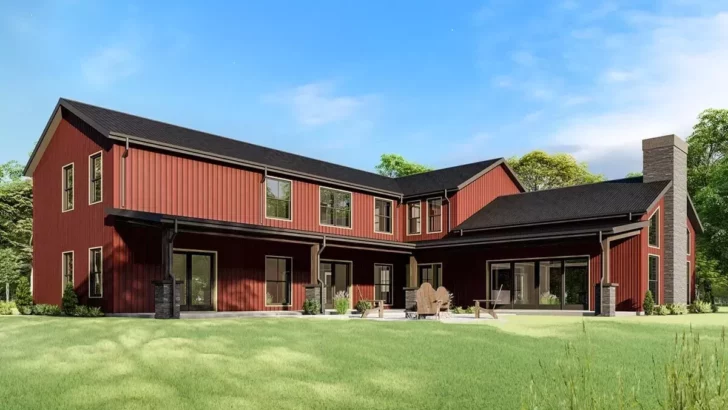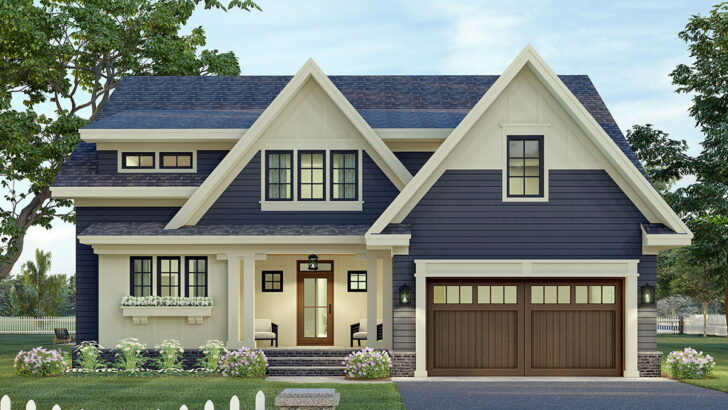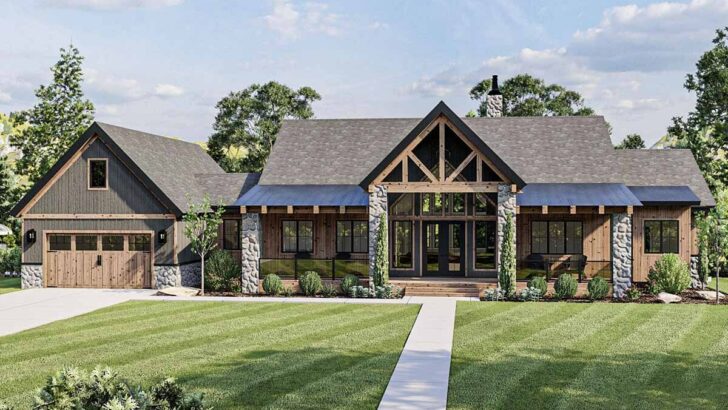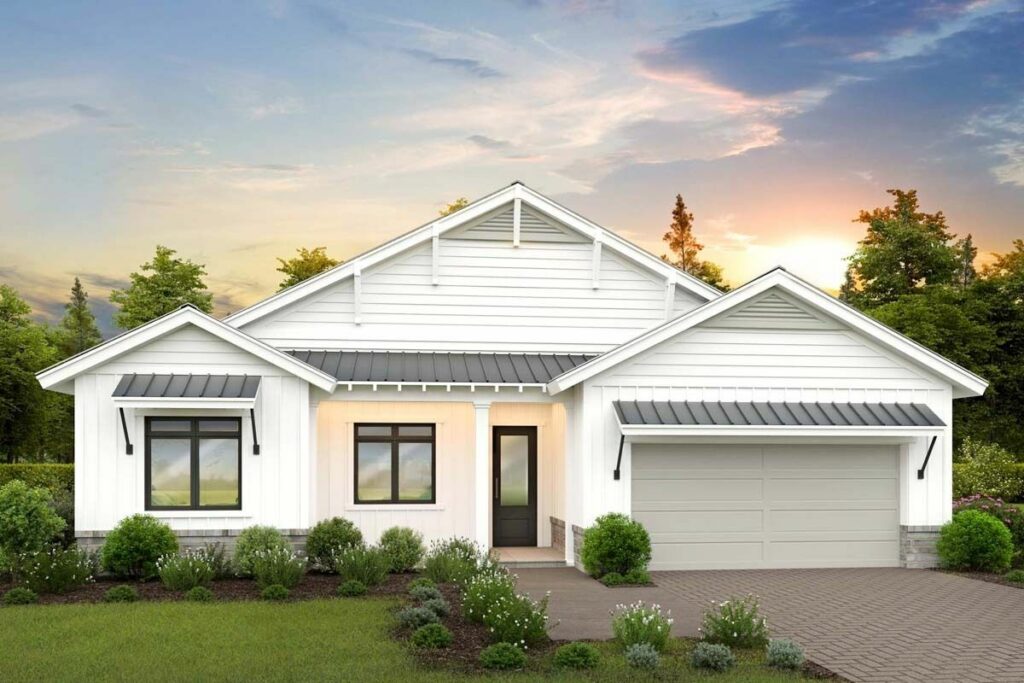
Specifications:
- 1,825 Sq Ft
- 4 Beds
- 2 Baths
- 1 Stories
- 2 Cars
Ah, welcome to my cozy corner of the internet where we talk about houses – not just any houses, but dreamy, picture-perfect ones that make you go “Wow, I need to live there!”
Today, we’re diving into something special: a New American Farmhouse plan that’s as charming as a Sunday picnic and as sleek as a Tesla.
Yep, you heard it right.
So, grab your favorite drink, sit back, and let’s take a virtual stroll through this 1,825 square foot beauty that’s got more to offer than a season finale of your favorite TV show.
Remember those old farmhouses with porches where you’d envision yourself sipping lemonade on a warm summer evening?
Related House Plans

This house gives you that, but with a modern twist.
The front porch is like a warm hug, welcoming you into a world of contemporary elegance blended with old-world charm.
It’s the perfect spot for those Instagram-worthy sunset photos or just to wave at your neighbors like you’re in a Hallmark movie.
As you step inside, you’re greeted by an open space that’s so airy and bright, you’ll wonder if you’re still indoors.
The great room, dining area, and kitchen flow together like a perfect symphony.
And those casement windows and shed roofs? They’re not just there for looks (though they do look fantastic).
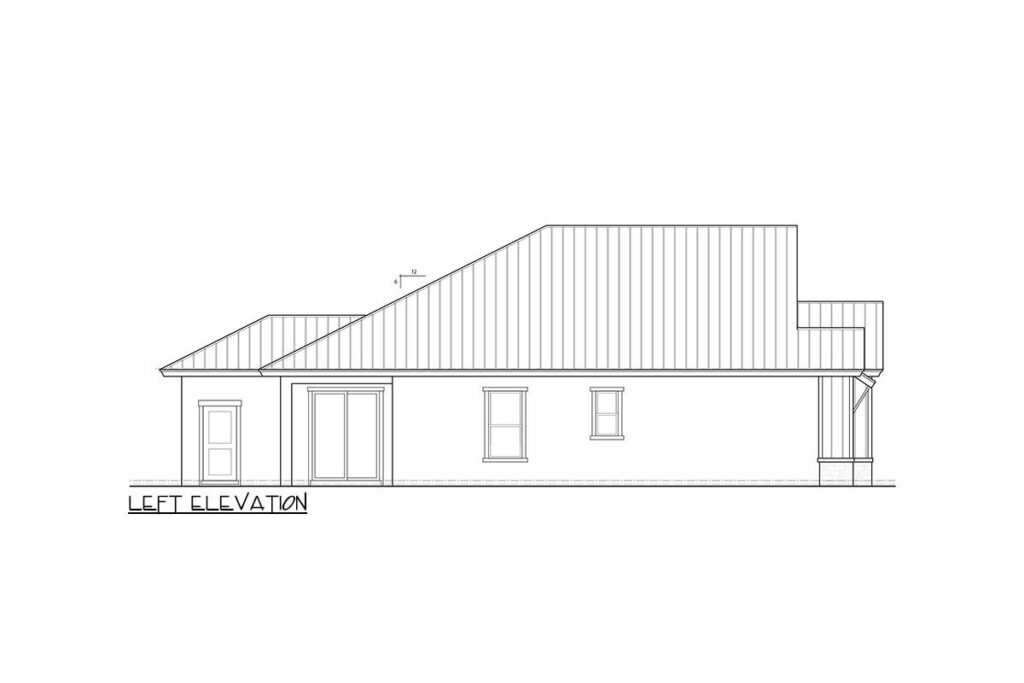
They bring in so much sunlight, you’ll start wondering if you need to wear sunscreen indoors.
Related House Plans
The great room is the heart of this home, and boy, does it know how to entertain.
Double glass sliders open up to a covered rear porch that’s practically begging for barbecues and laughter.
And the kitchen, oh the kitchen! It’s a culinary dream with easy access for serving meals and a breakfast bar for those “grab-and-go” mornings.
And for the days when online shopping is your cardio, there’s a pantry closet just a hop, skip, and a jump away.
If you’re into more formal dining (or just want to impress your in-laws), the dining room has got you covered.
It’s like dining al fresco without the bugs, thanks to its own access to that gorgeous covered porch.
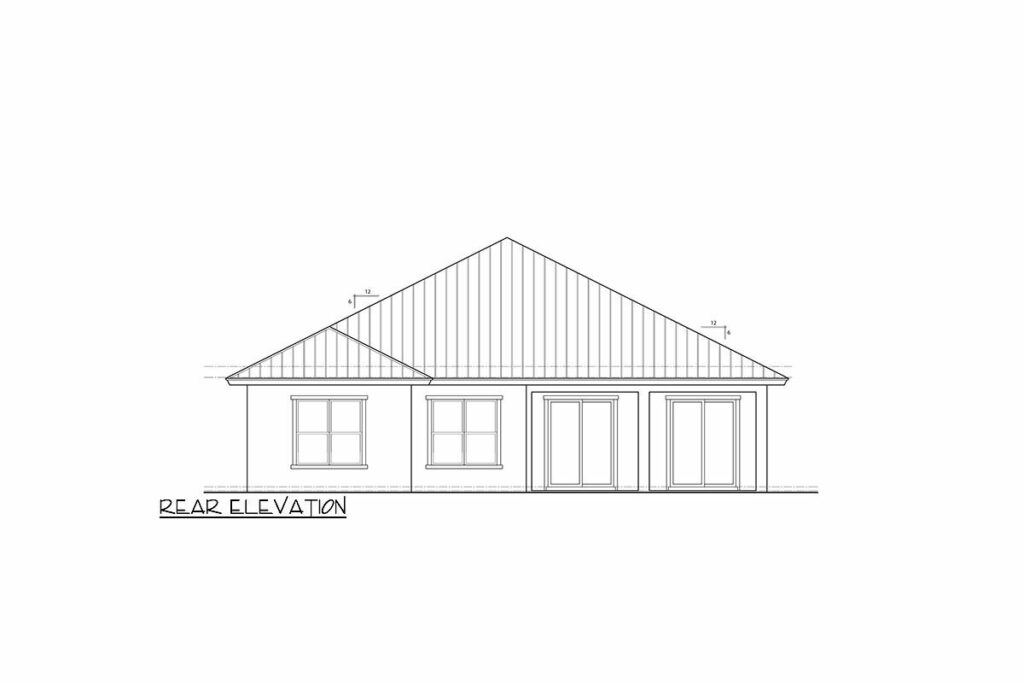
It’s the perfect backdrop for your next Thanksgiving dinner, where the turkey’s not the only thing that’ll get compliments.
Now, let’s talk about the owner’s suite. It’s not just a bedroom; it’s a sanctuary.
With a decorative tray ceiling, two walk-in closets (because one is never enough), and a private entrance, it’s like your own personal retreat.
The ensuite bath with a dual sink vanity and walk-in shower is so luxurious, it’s like having a spa day, every day.
On the opposite side of the house, we have three guest bedrooms that are so versatile, they’re like the Swiss Army knives of rooms.
One of them can even double as a home office or a playroom. And the shared bath is so conveniently located, your guests might just extend their stay (you’ve been warned).
Let’s not forget the laundry room. Positioned near the garage door, it’s got a sink for those “oops” moments that life throws at you.
Because let’s face it, a house without a practical laundry room is like a superhero without a cape.
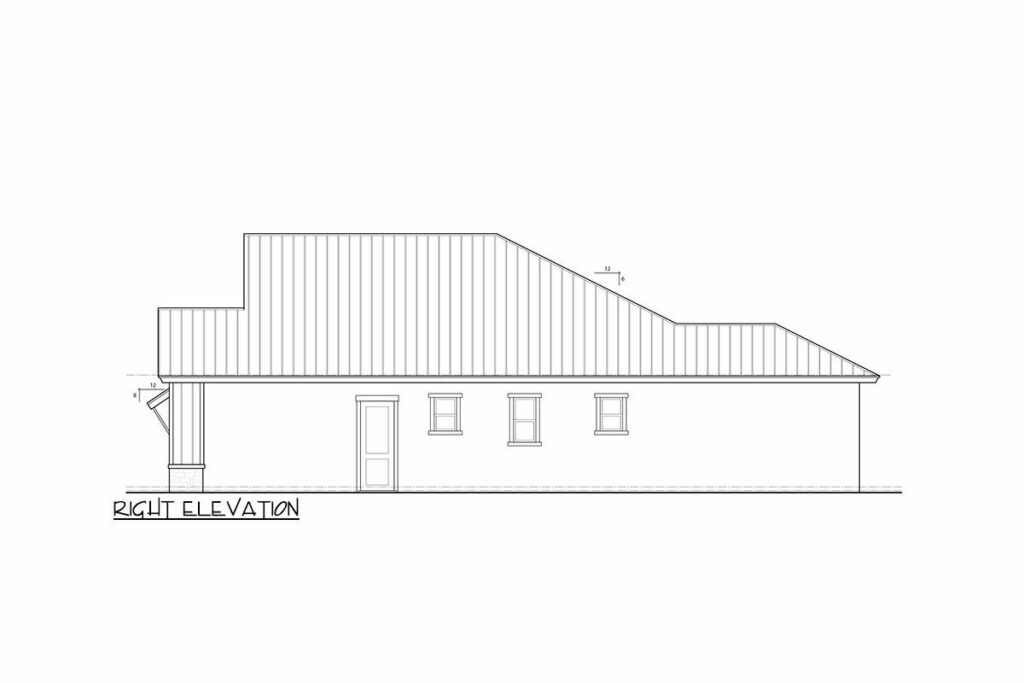
So there you have it, folks.
A house that’s not just a place to live, but a place to thrive.
With 4 beds, 2.5 baths, and 1,825 square feet of sheer delight, it’s a home that’s as functional as it is beautiful.
It’s the kind of place where memories are made, laughter is shared, and life is just… better.
So, what do you say? Are you ready to make this farmhouse your own?
Because trust me, houses like this don’t just come along every day.
They’re special, just like the moments you’ll create within its walls.
Welcome home, my friends, welcome home.
You May Also Like These House Plans:
Find More House Plans
By Bedrooms:
1 Bedroom • 2 Bedrooms • 3 Bedrooms • 4 Bedrooms • 5 Bedrooms • 6 Bedrooms • 7 Bedrooms • 8 Bedrooms • 9 Bedrooms • 10 Bedrooms
By Levels:
By Total Size:
Under 1,000 SF • 1,000 to 1,500 SF • 1,500 to 2,000 SF • 2,000 to 2,500 SF • 2,500 to 3,000 SF • 3,000 to 3,500 SF • 3,500 to 4,000 SF • 4,000 to 5,000 SF • 5,000 to 10,000 SF • 10,000 to 15,000 SF

