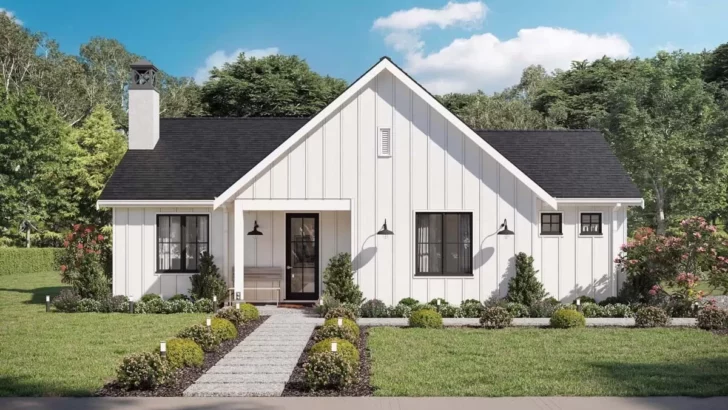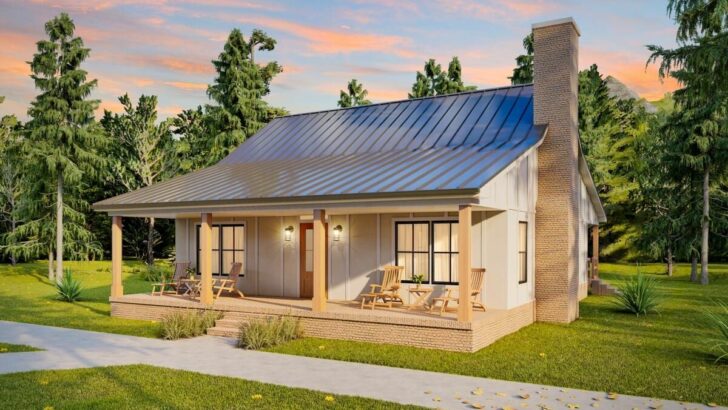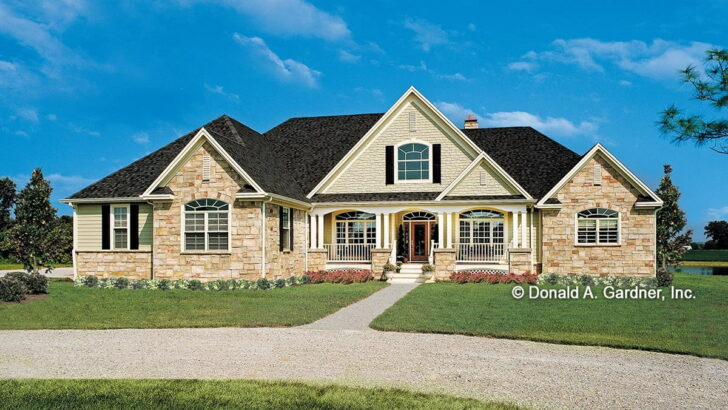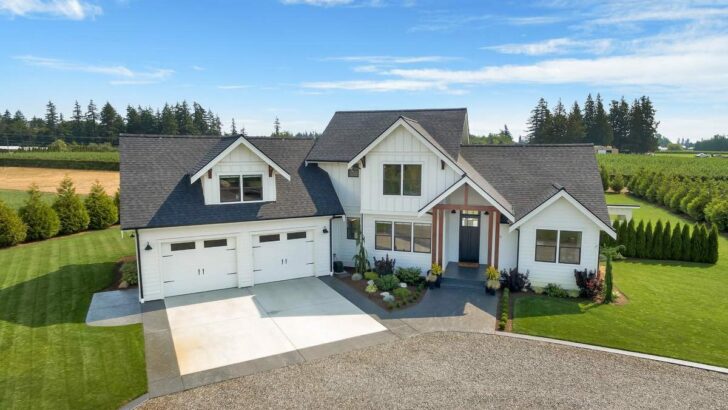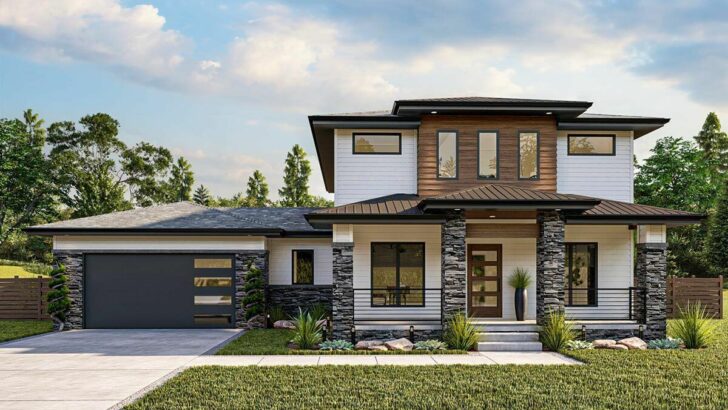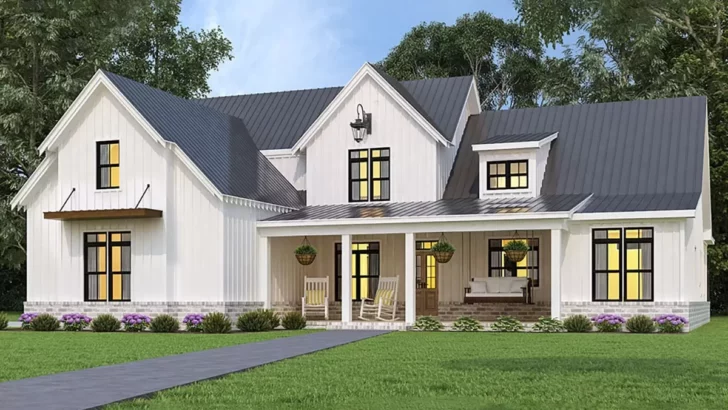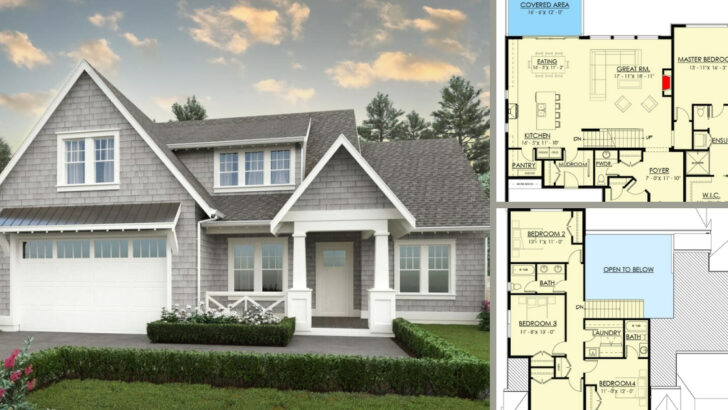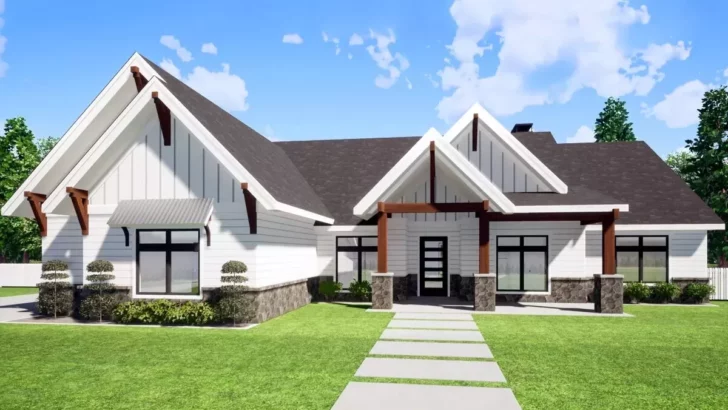
Specifications:
- 1,866 Sq Ft
- 3 – 4 Beds
- 2.5 Baths
- 1 Stories
- 2 Cars
Hey there!
If you’ve ever dreamt of living in a home that feels like a warm hug, you’re in the right place.
Imagine a place where modern convenience meets the rustic charm of farmhouse living.
That’s what this 1,866 square foot modern farmhouse plan is all about.
It’s cozy, it’s chic, and it might just be the dream home you’ve been scrolling through Pinterest for.
Let’s dive into what makes this house plan not just a structure, but a home.
Related House Plans

First off, the exterior is a showstopper.
Board and batten siding with timber accents?
Yes, please!
It’s like the house is wearing its Sunday best every day of the week.
And that covered entry with a metal shed roof is not just a shelter from the storm; it’s a statement.
It whispers, “I’m home,” every time you walk under it.
Step inside, and the magic continues.
Related House Plans
The heart of this home is the vaulted great room, complete with a fireplace that’s begging for chilly evenings and hot cocoa.
The space is open and airy, making it perfect for both intimate family nights and those legendary gatherings that have people talking for weeks.
And with sliding door access to the back porch from both the dining room and great room, indoor-outdoor living is not just possible; it’s encouraged.
But let’s talk about the kitchen because, let’s face it, that’s where everyone ends up anyway.
This isn’t just any kitchen; it’s a culinary haven with a snack-bar counter that’s bound to become the go-to spot for morning coffee and late-night heart-to-hearts.
And the walk-in pantry?
It’s so spacious, you might just get lost in it.
But don’t worry, it’s the best kind of lost.
The sleeping quarters are thoughtfully designed, with three bedrooms tucked away on the right side of the house, offering a quiet retreat from the hustle and bustle of daily life.
The master suite, in particular, is a sanctuary, boasting a vaulted ceiling that adds an extra layer of elegance and a sense of spaciousness.
Now, let’s chat about the flex room because flexibility in a home is like having a Swiss Army knife; it’s incredibly handy.

Positioned off the foyer, this space is the chameleon of the house.
Need an extra bedroom for the surprise guest who always shows up unannounced?
You got it.
Dreaming of a home office that makes you actually want to work?
Done.
A cozy den for movie marathons?
Say no more.
This flex room adapts to your life, not the other way around.
This modern farmhouse plan isn’t just about the tangible features, though they are pretty fantastic.
It’s about creating a space where memories are made, where laughter fills the air, and where you can truly be yourself.
It’s about offering the flexibility to adapt to life’s changes, whether that’s welcoming a new family member or finally starting that hobby you’ve been putting off.
In a world where home has become more important than ever, this plan offers a sanctuary.
It’s a place where functionality meets beauty, where modern amenities blend seamlessly with timeless farmhouse charm.
It’s a home that’s ready to welcome you with open arms, ready to be filled with your unique touch.
So, whether you’re a homebody who loves the idea of cozy nights by the fire or someone who dreams of hosting epic backyard barbecues, this house plan has something for everyone.
It’s a testament to the fact that with the right space, you can live the life you’ve always imagined.
And let’s be honest, who doesn’t want a giant pantry and a flex room that can be anything you want it to be?
In conclusion, this 1,866 square foot modern farmhouse plan isn’t just a house; it’s a potential home brimming with possibilities.
It’s designed for those who appreciate the blend of modern functionality and rustic charm.
So, if you’re ready to take the leap into a home that promises warmth, comfort, and a dash of flexibility, this might just be the blueprint for your future.
You May Also Like These House Plans:
Find More House Plans
By Bedrooms:
1 Bedroom • 2 Bedrooms • 3 Bedrooms • 4 Bedrooms • 5 Bedrooms • 6 Bedrooms • 7 Bedrooms • 8 Bedrooms • 9 Bedrooms • 10 Bedrooms
By Levels:
By Total Size:
Under 1,000 SF • 1,000 to 1,500 SF • 1,500 to 2,000 SF • 2,000 to 2,500 SF • 2,500 to 3,000 SF • 3,000 to 3,500 SF • 3,500 to 4,000 SF • 4,000 to 5,000 SF • 5,000 to 10,000 SF • 10,000 to 15,000 SF

