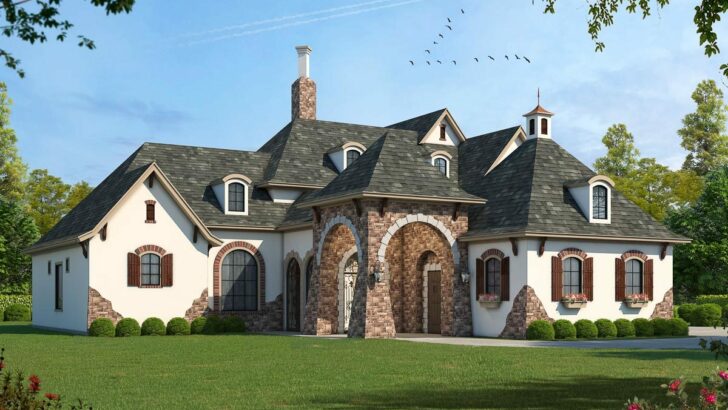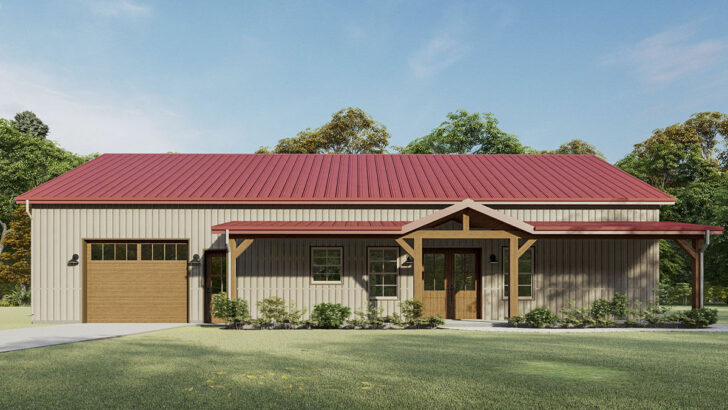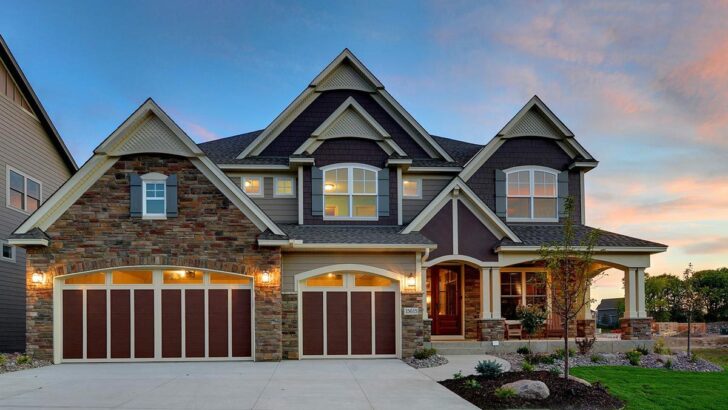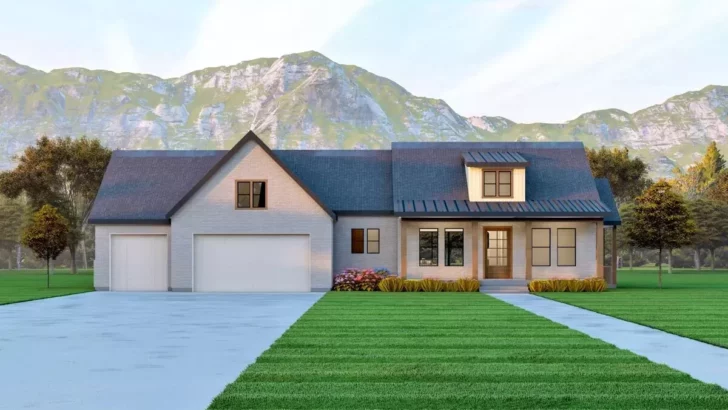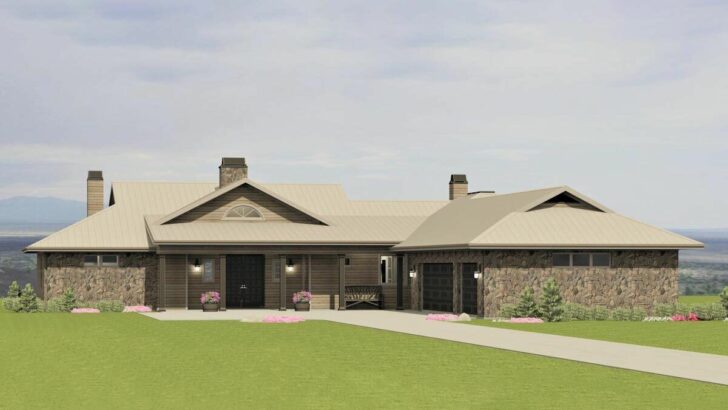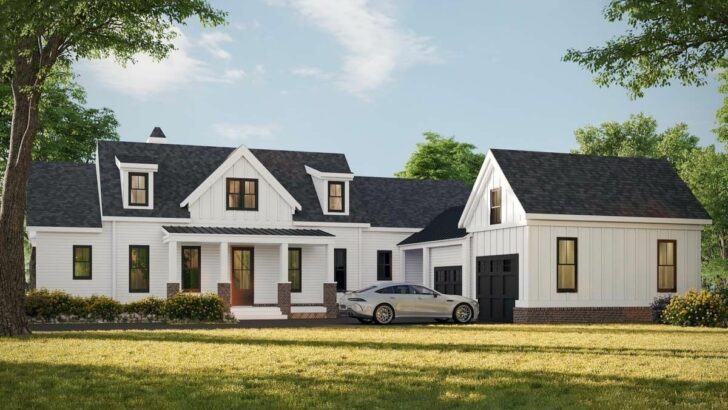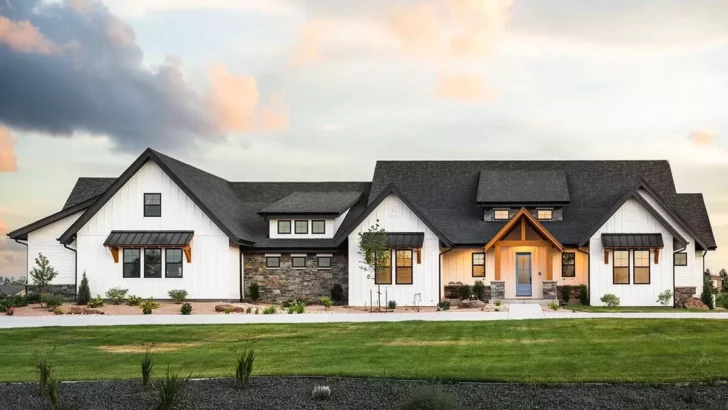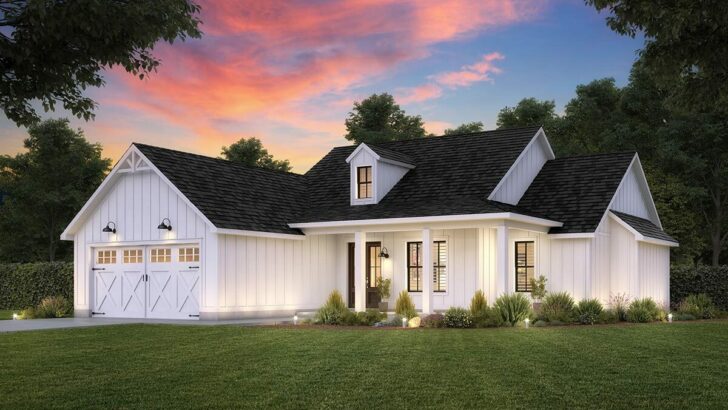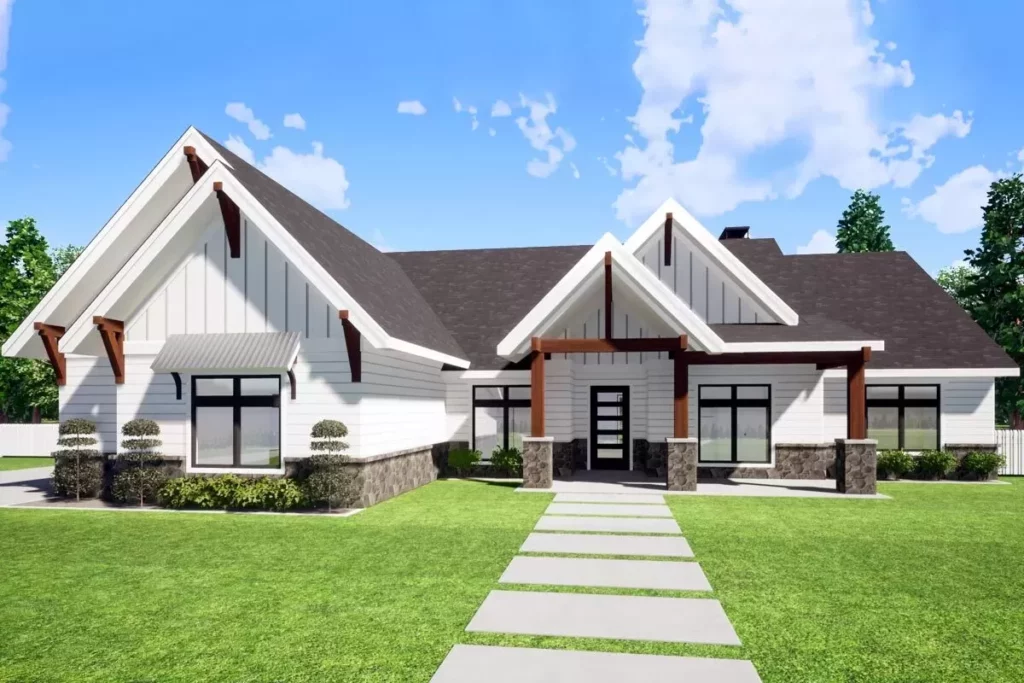
Specifications:
- 3,036 Sq Ft
- 3 Beds
- 2.5 Baths
- 1 Stories
- 3 Cars
Imagine stepping into a home that wraps you in the warmth of rustic charm without sacrificing a drop of modern comfort.
That’s the magic of this one-level Farmhouse, where every inch of its 3,036 square feet feels like a gentle hug from a burly lumberjack – if that lumberjack had a degree in interior design and a soft spot for both functionality and flair.
From the get-go, the house greets you with deep overhanging eaves that seem to say, “Come on in, I’ve got you covered!” Literally.
Supported by sturdy wooden brackets, these eaves are more than just a design statement; they’re like the bushy eyebrows of the house, offering both protection and character.
The stone trim and board and batten accents add layers to its personality, making it clear this isn’t your average Farmhouse; it’s a testament to tasteful rusticity.
Related House Plans
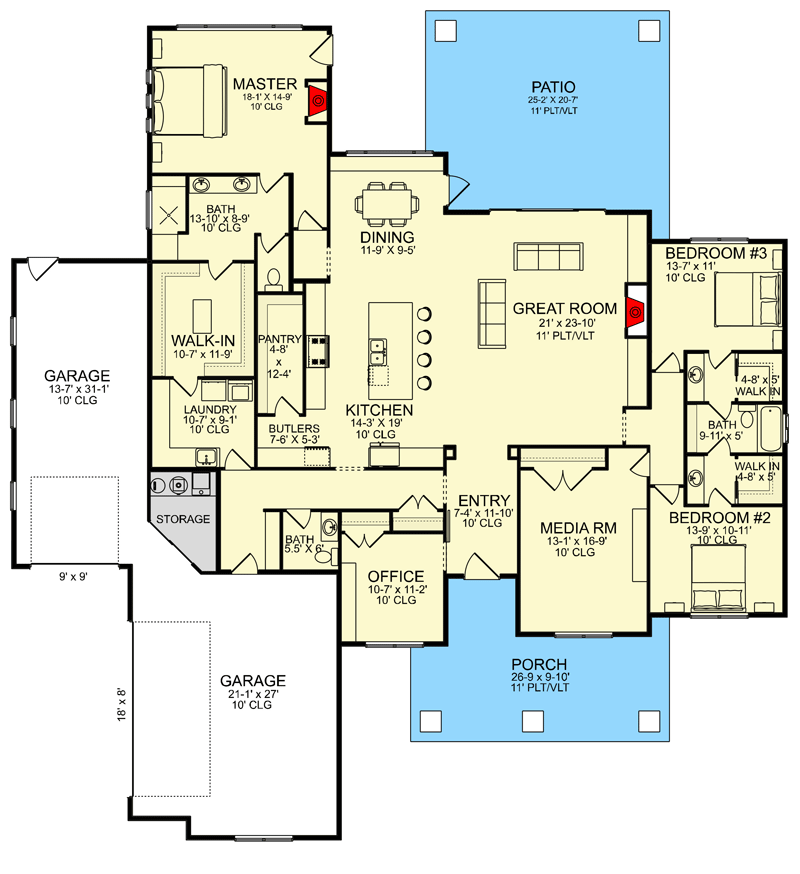
Step inside, and you’ll find yourself in a central living space that’s so open and inviting, you half expect it to start a conversation with you.
And it does, in a way.
The flow onto the 25’2″ by 20’7″ rear patio through expansive doors blurs the lines between indoors and out, making the space perfect for those evenings when you want to entertain friends or just enjoy a quiet sunset with family.
The outdoor area is so spacious, you could host a dance-off with a dozen friends and still have room for a judge’s table.
But let’s not forget the heart of the home: the kitchen.
This isn’t just any kitchen; it’s where functionality meets festivity.
Related House Plans
With four seats at the island offering a casual spot to enjoy meals, the space is as welcoming as a grandmother’s embrace.
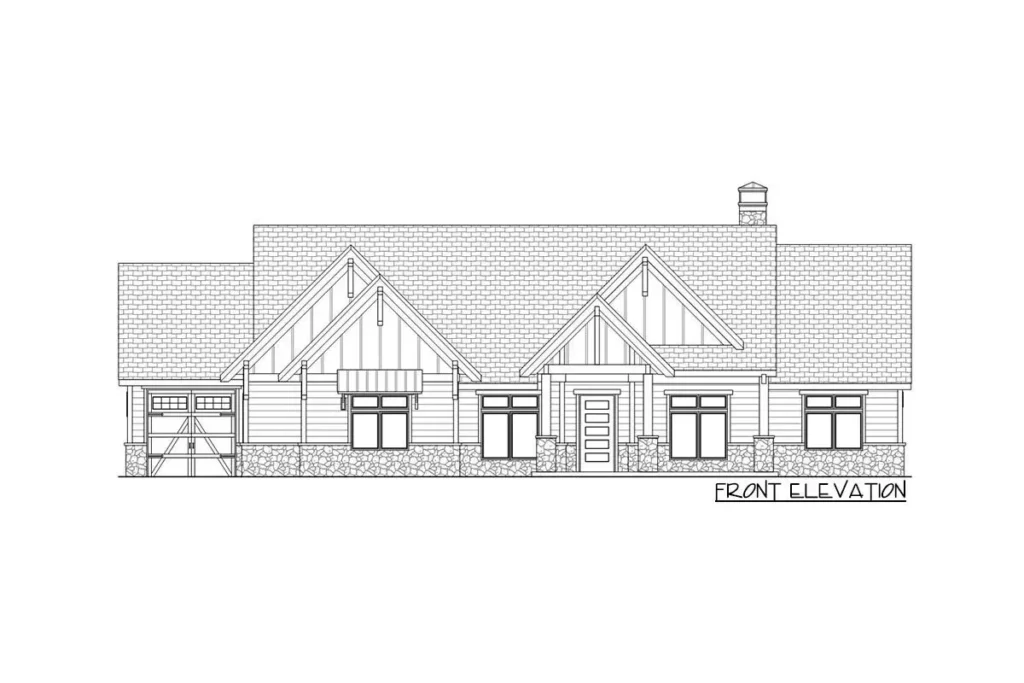
And for those who think one pantry is enough, think again.
This kitchen boasts a butler’s pantry leading into an additional pantry, ensuring you have enough storage to hide away enough snacks to survive a winter hibernation.
Now, on to the rooms that frame the entryway like proud sentinels – the home office and media room.
In an era where working from home has become as common as binge-watching your favorite series, having these spaces is like owning a gold mine.
The home office offers a sanctuary for productivity, while the media room serves as a private cinema where every night can be movie night.
It’s like having your own personal film festival, minus the red carpet and paparazzi.
Venturing further into this rustic haven, the design takes a clever turn with two family bedrooms lining the right side, sharing a Jack-and-Jill bathroom.
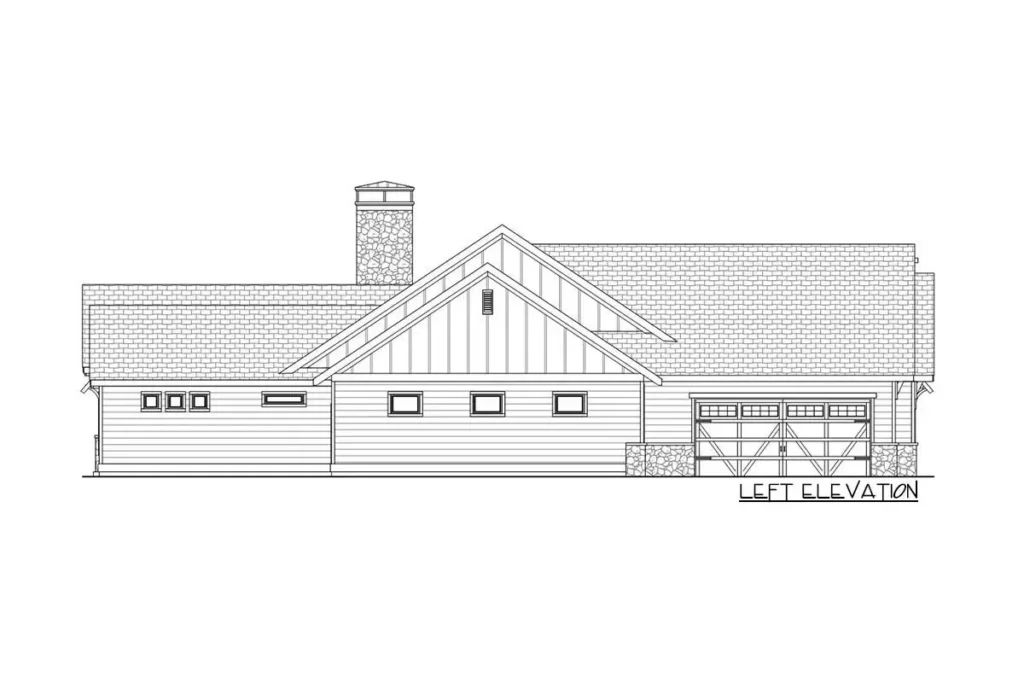
This arrangement is perfect for siblings who enjoy close quarters but also appreciate their own space.
It’s like saying, “I love you, but stay on your side of the bathroom.”
The shared bathroom design promotes harmony while keeping morning routines efficient, because we all know that sharing is caring, especially when it comes to bathroom time.
The master suite, however, is where the real magic happens.
This isn’t just a bedroom; it’s a retreat within a retreat.
Spacious enough to host a yoga session (or, let’s be honest, to lay out all your clothes while deciding what to wear), the master suite offers a tranquil escape for the homeowner.
The pass-through closet, which cleverly connects with the laundry room, is a feature that might just make you look forward to laundry day.
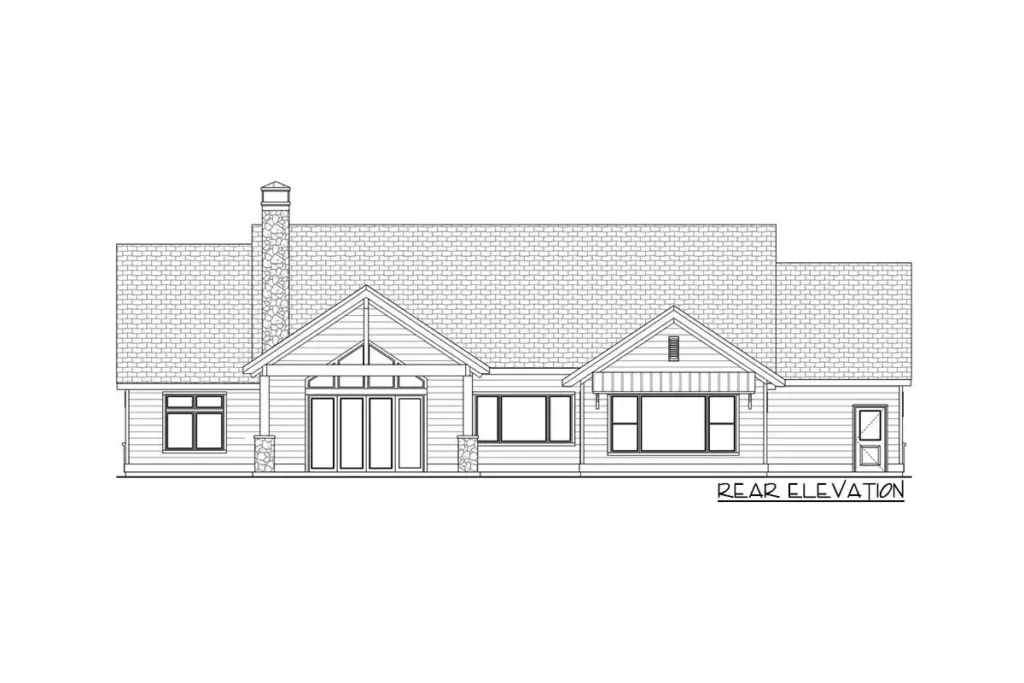
Imagine the convenience of tossing your clothes directly into the laundry from your closet.
It’s like having a magic portal that makes the chore less of a chore.
But let’s not overlook the pièce de résistance of any self-respecting farmhouse: the garage.
This isn’t just a place to park your cars; it’s a 3-car garage with an extra-deep bay and a dedicated mechanical/storage room.
For those who love tinkering, this space is a dream come true.
It’s like having your own private workshop where you can escape and maybe, just maybe, put together that piece of furniture you’ve been avoiding.
The extra-deep bay is perfect for oversized vehicles or storing your outdoor adventure gear, from kayaks to camping equipment, ensuring you’re always ready for your next escapade.
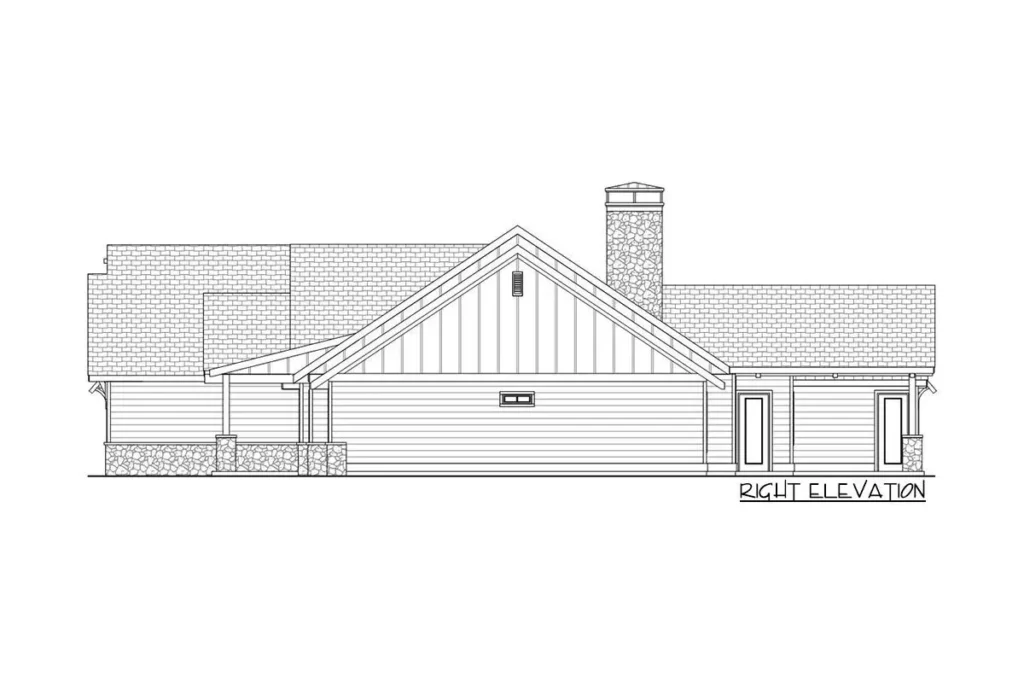
In wrapping up this tour of the one-level rustic Farmhouse, it’s clear that this home is more than just a place to hang your hat.
It’s a meticulously designed sanctuary that balances rustic charm with modern convenience, offering a warm embrace to all who enter.
From the welcoming overhangs to the spacious living areas, and from the functional beauty of the kitchen to the serene retreat of the master suite, every detail has been thoughtfully considered to create a space that’s not just livable, but lovable.
So, whether you’re a family looking for your forever home, a couple searching for a peaceful retreat, or simply a lover of rustic charm with a modern twist, this Farmhouse plan offers something for everyone.
It’s a place where memories will be made, where comfort meets style, and where the heart truly feels at home.
After all, isn’t that what we’re all searching for in a home?
A place not just to live, but to thrive.
You May Also Like These House Plans:
Find More House Plans
By Bedrooms:
1 Bedroom • 2 Bedrooms • 3 Bedrooms • 4 Bedrooms • 5 Bedrooms • 6 Bedrooms • 7 Bedrooms • 8 Bedrooms • 9 Bedrooms • 10 Bedrooms
By Levels:
By Total Size:
Under 1,000 SF • 1,000 to 1,500 SF • 1,500 to 2,000 SF • 2,000 to 2,500 SF • 2,500 to 3,000 SF • 3,000 to 3,500 SF • 3,500 to 4,000 SF • 4,000 to 5,000 SF • 5,000 to 10,000 SF • 10,000 to 15,000 SF

