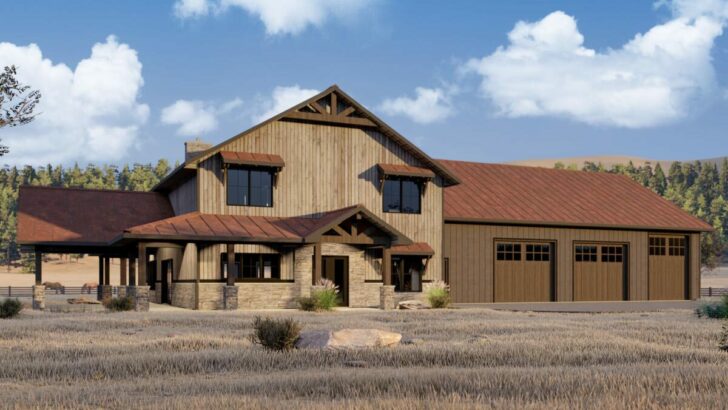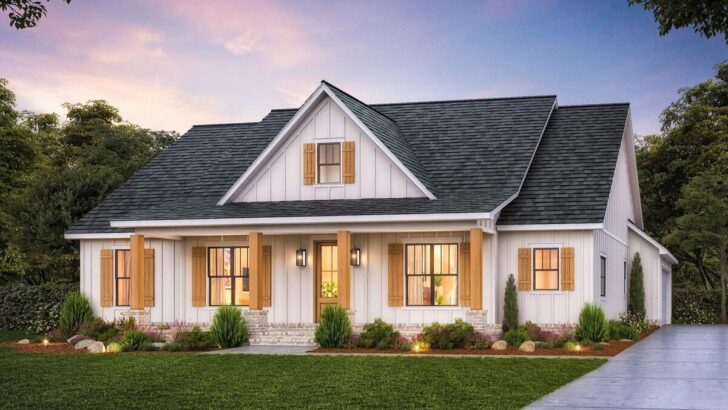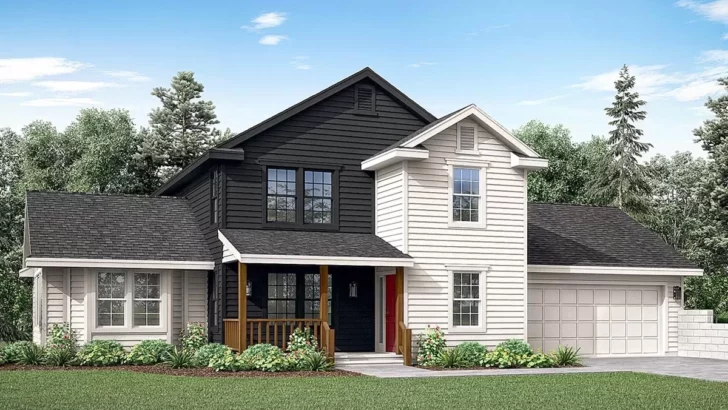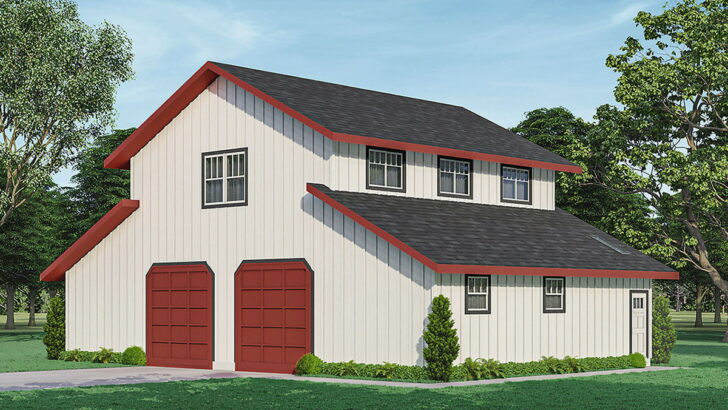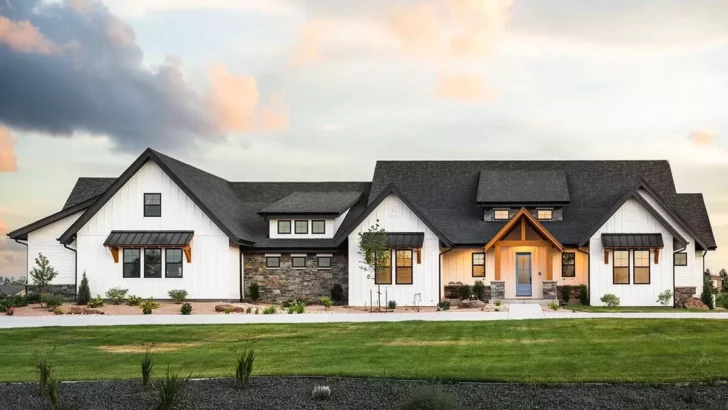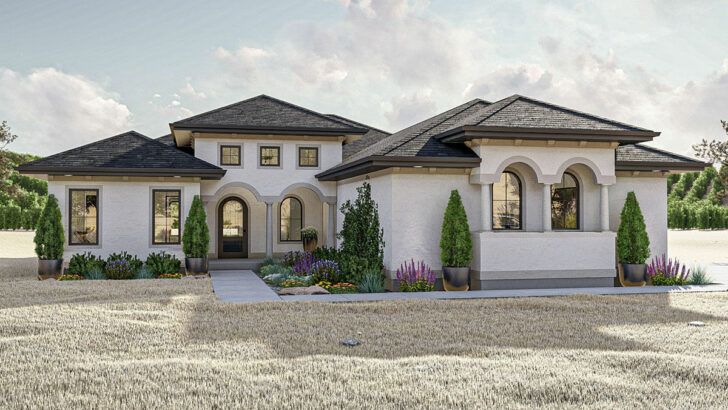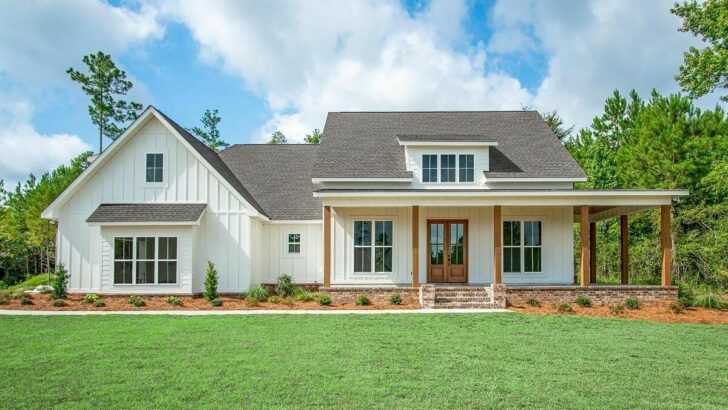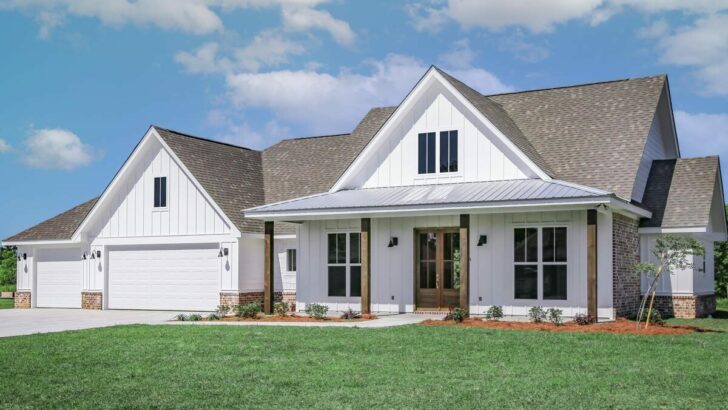
Specifications:
- 3,474 Sq Ft
- 4 Beds
- 4 Baths
- 2 Stories
- 3 Cars
Picture this: a sprawling modern farmhouse that whispers tales of classic charm mixed with the perfect pinch of contemporary flair, nestled in the heart of the countryside.
This isn’t just any home; it’s a 3,474 square foot sanctuary that promises to be the backdrop of countless memories.
With its welcoming wraparound porch and a three-car garage that’s as discreet as a secret handshake, this abode is where functionality meets whimsy.
So, grab your favorite beverage, and let’s take a stroll through this architectural marvel, shall we?
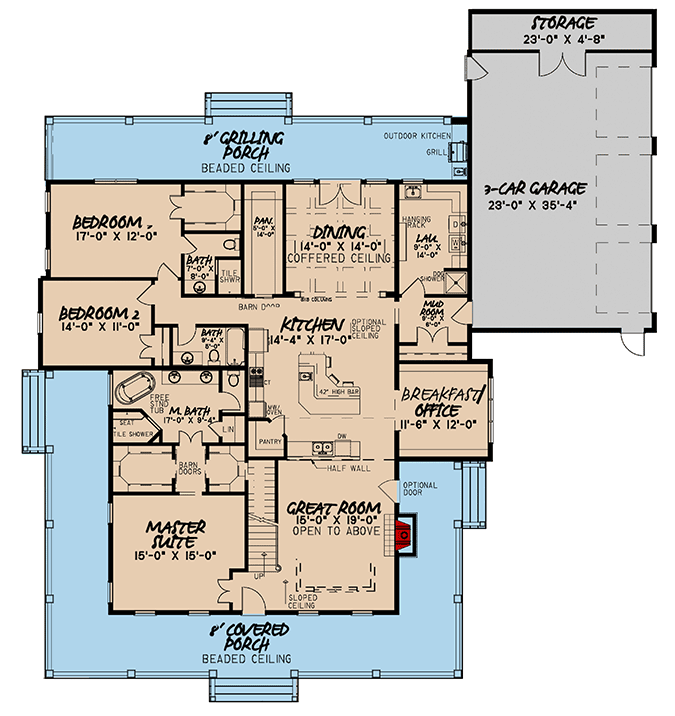
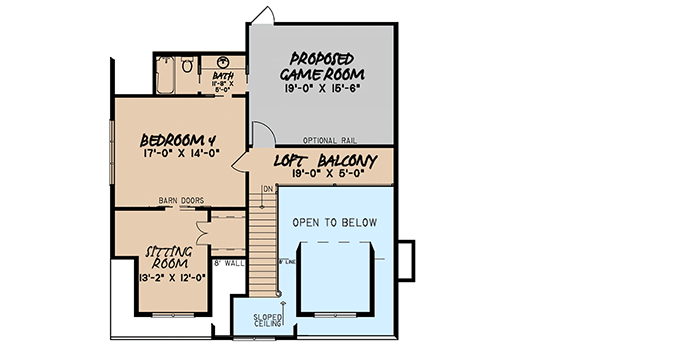
Related House Plans
First off, the porch.
Oh, the porch!
It’s not merely a porch; it’s a wraparound wonder that hugs the house like a grandmother at a family reunion.
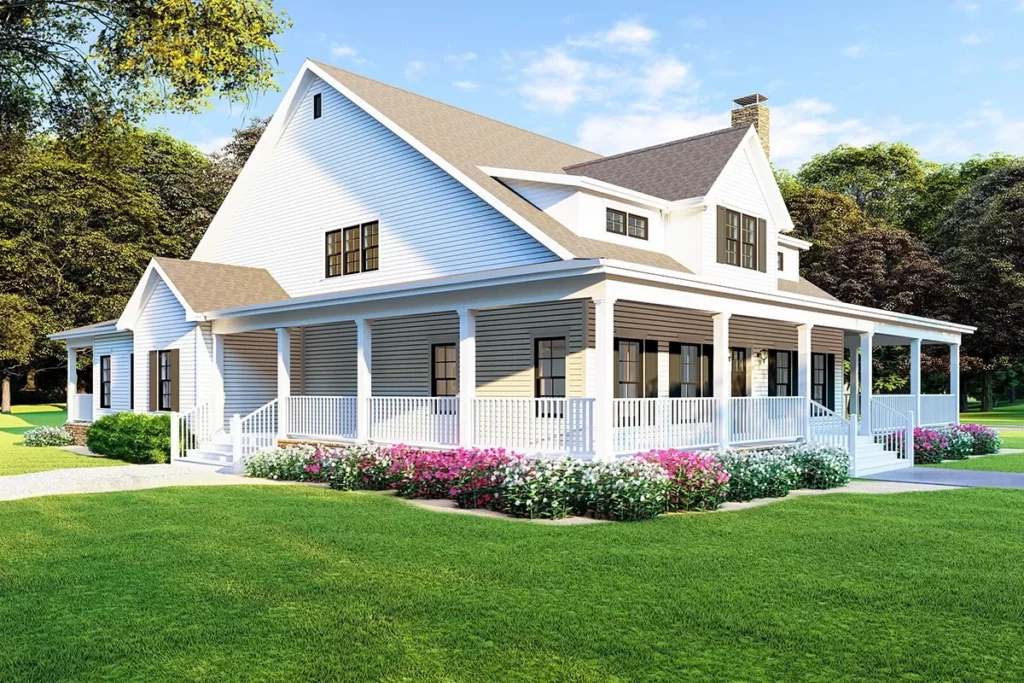
This isn’t just a place to shake off your boots; it’s a stage for sunrises, a haven for sunset watchers, and a front-row seat to nature’s symphony.
Stepping inside, you’re greeted by a foyer that opens up into a great room so spacious, you’d half expect an echo when you call out for snacks.
The fireplace here isn’t just a fireplace; it’s a gathering point, a storyteller’s dream corner, where flames dance and conversations flow as freely as the room itself.
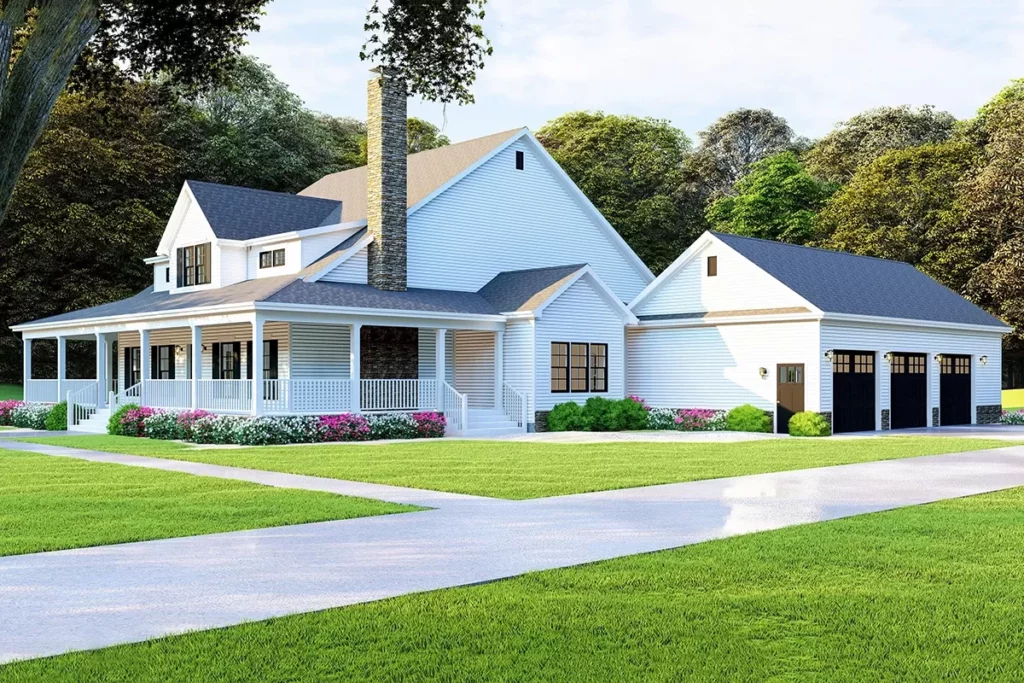
The kitchen, oh, the heart of the home, where a half wall does a little dance of separation without really separating anything.
Related House Plans
It’s like that friendly neighbor who’s there but respectfully keeps their distance.
The island bar isn’t just a piece of furniture; it’s command central for pancake flipping, cookie baking, and midnight snack expeditions.
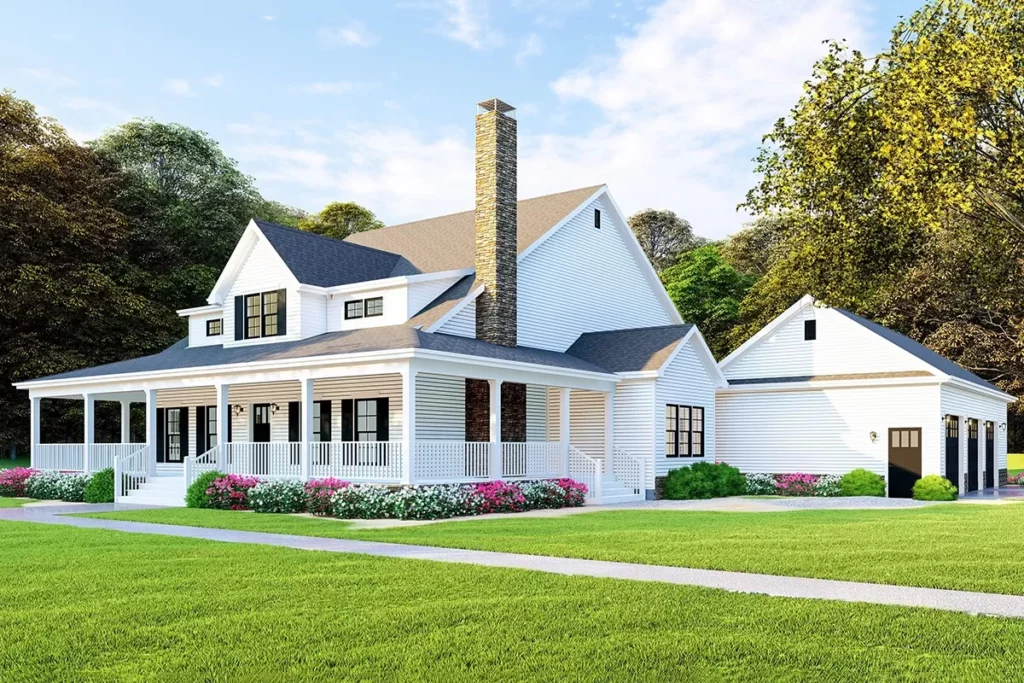
And the pantry?
Let’s just say if your snacks could choose a home, they’d pick this one.
Adjacent, the breakfast nook doubles as an office space because who wouldn’t want to answer emails with a view of pancakes on the griddle?
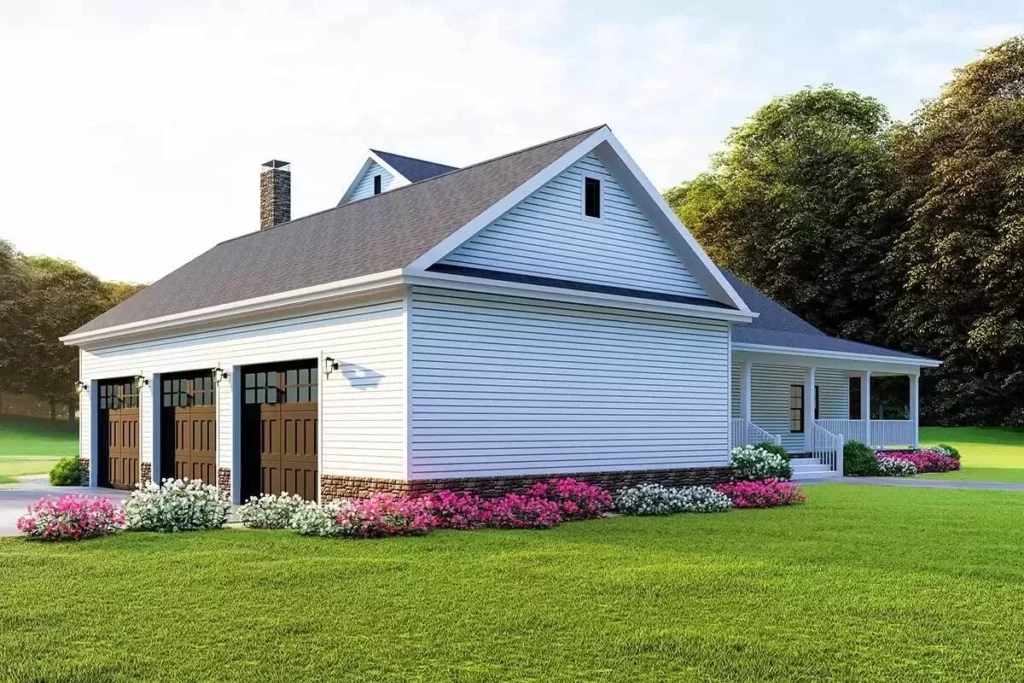
The master suite whispers luxury with not one, but two walk-in closets hidden behind a sliding barn door because why not add a dash of rustic to your daily wardrobe selection?
The master bath, with its corner whirlpool tub and walk-in shower, promises a spa day, every day.
And just when you think it can’t get any better, there are two more ensuite bedrooms on the same floor, ensuring everyone has their cozy corner.
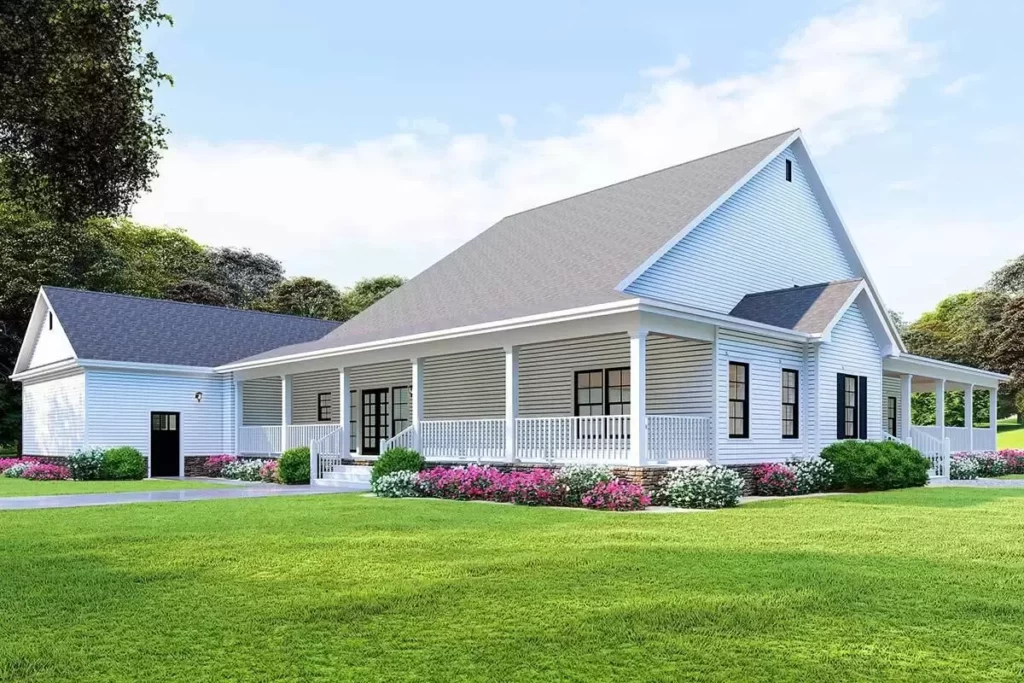
Ascending to the second floor, a fourth bedroom emerges, complete with barn door access to what can only be described as a realm of possibilities: a sitting room, a loft balcony, and a vast space itching to become a media or playroom.
This isn’t just an upstairs; it’s a launchpad for imagination, a space where dreams aren’t just dreamt; they’re lived.
Whether it’s movie marathons, endless playdates, or simply a quiet nook to read, this bonus area is the cherry on top of this architectural masterpiece.
In conclusion, this modern farmhouse isn’t just a house; it’s a narrative of spaces that invite, inspire, and embrace.
With every nook designed for living and every cranny crafted for comfort, it stands as a testament to what happens when charm waltzes with modernity.
So, whether you’re a porch sitter, a kitchen conqueror, or a loft dreamer, this home whispers one thing: welcome.
You May Also Like These House Plans:
Find More House Plans
By Bedrooms:
1 Bedroom • 2 Bedrooms • 3 Bedrooms • 4 Bedrooms • 5 Bedrooms • 6 Bedrooms • 7 Bedrooms • 8 Bedrooms • 9 Bedrooms • 10 Bedrooms
By Levels:
By Total Size:
Under 1,000 SF • 1,000 to 1,500 SF • 1,500 to 2,000 SF • 2,000 to 2,500 SF • 2,500 to 3,000 SF • 3,000 to 3,500 SF • 3,500 to 4,000 SF • 4,000 to 5,000 SF • 5,000 to 10,000 SF • 10,000 to 15,000 SF

