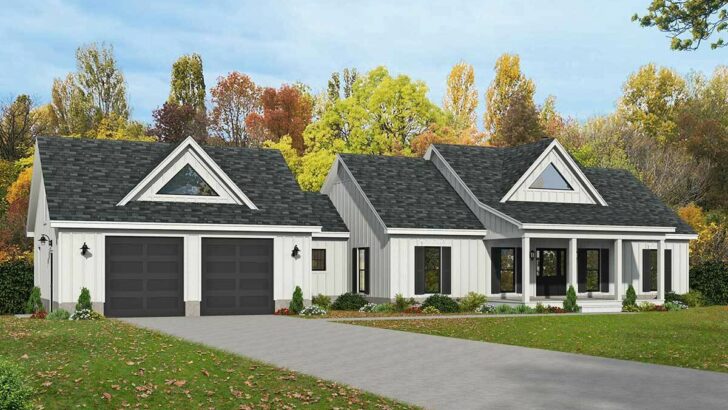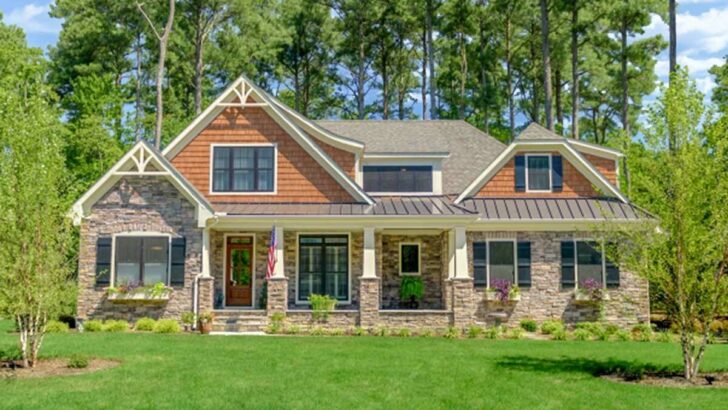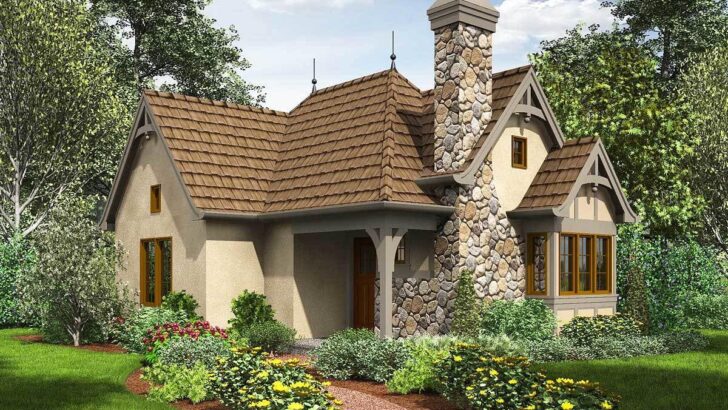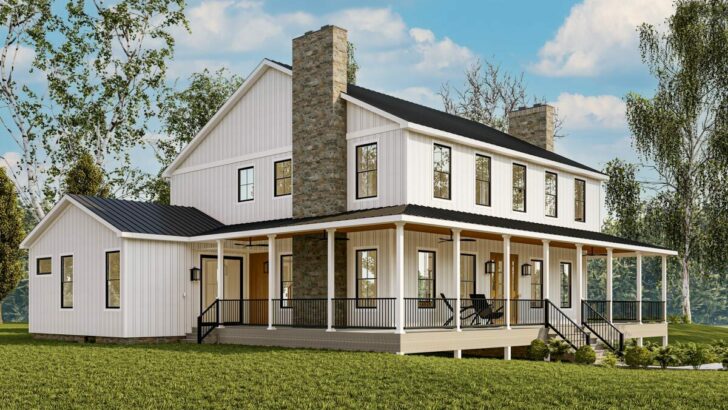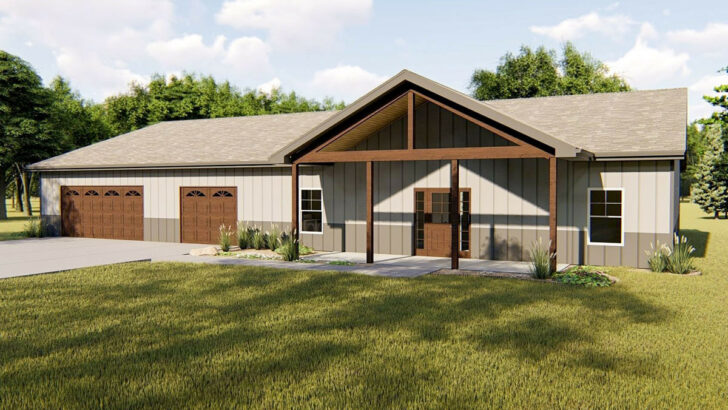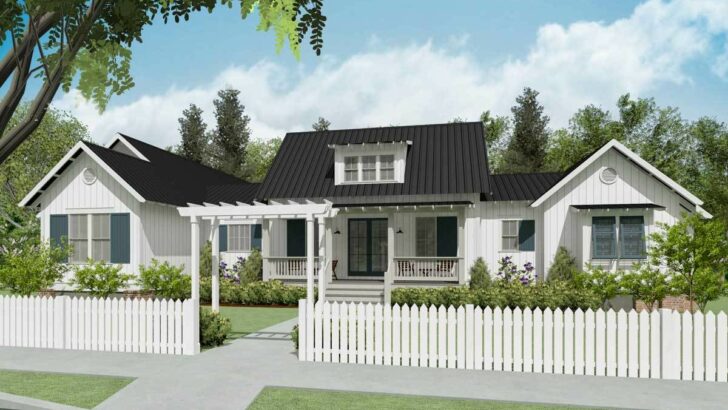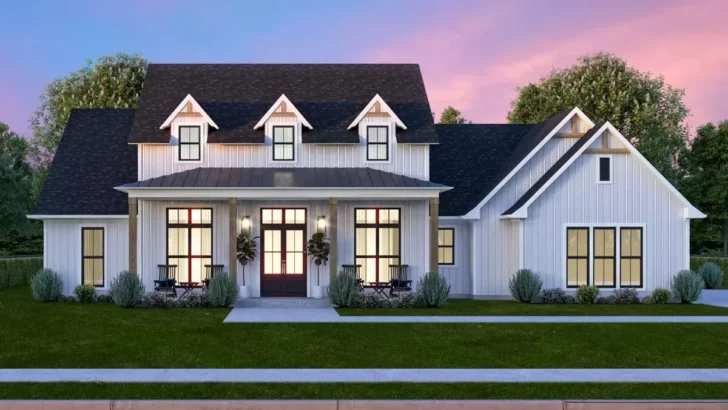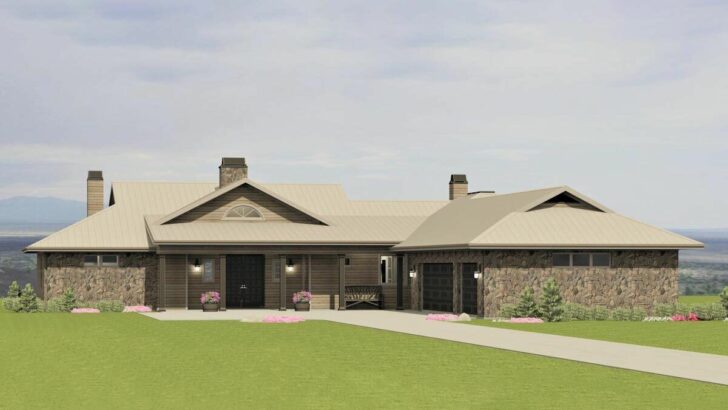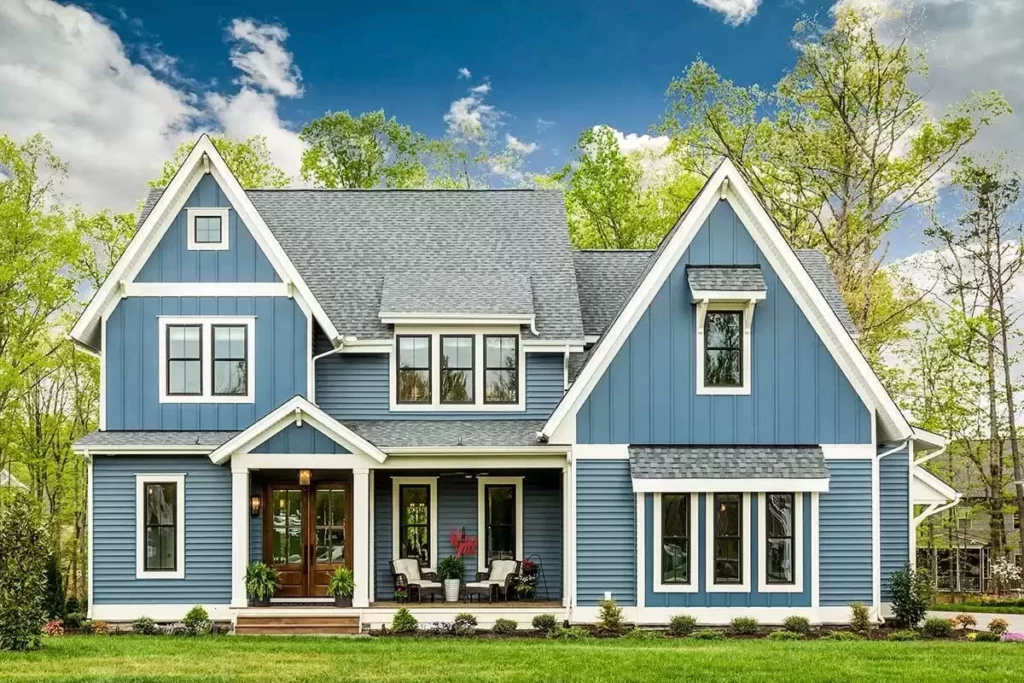
Specifications:
- 3,186 Sq Ft
- 4 Beds
- 4.5 Baths
- 2 Stories
- 2 Cars
Ah, the quest for the perfect dwelling – it’s a bit like searching for a unicorn in a world full of horses.
Not impossible, but you’ve got to have your wits about you and, perhaps, a little bit of luck.
Today, I’m diving deep into what might just be the unicorn of house plans: a 4-Bedroom Modern Farmhouse that’s not just a feast for the eyes but a masterclass in thoughtful living.
So, grab your favorite beverage, make yourself comfy, and let’s embark on this architectural adventure together.
Who knows?
By the end, you might just be ready to call this your forever home (or at least daydream about it with a level of detail that’s borderline obsessive).
Related House Plans



First off, let’s talk about the elephant in the room – or should I say, the farmhouse on the plot?
This isn’t your grandma’s farmhouse, oh no.
This is a Modern Farmhouse, exclusive to Architectural Designs, that’s as loaded with curb appeal as a baked potato is with all the fixings.
Imagine pulling up to this beauty after a long day: 3,186 square feet of pure, unadulterated home bliss staring back at you, saying, “Welcome home, you magnificent human.”

With 4 beds, 4.5 baths, and spread over 2 stories, it’s got more room than you’ll know what to do with.
And let’s not forget the 2-car garage – because let’s face it, one car just isn’t enough for all the adventures waiting to be had.
The moment you step into the wide foyer, it’s like the house wraps you in a big, architectural hug.
Related House Plans
The foyer doesn’t just say, “Come in.”

It says, “Come in and let me show you what true open-concept living is all about.”
It opens right up into a colossal great room that’s the heart of the first floor, seamlessly uniting the cooking, eating, and living areas.
This is where life happens – from the mundane to the memorable.
It’s where you’ll burn the pancakes on Sunday mornings, have impromptu dance parties, and maybe, just maybe, solve the mystery of where all the missing socks go.
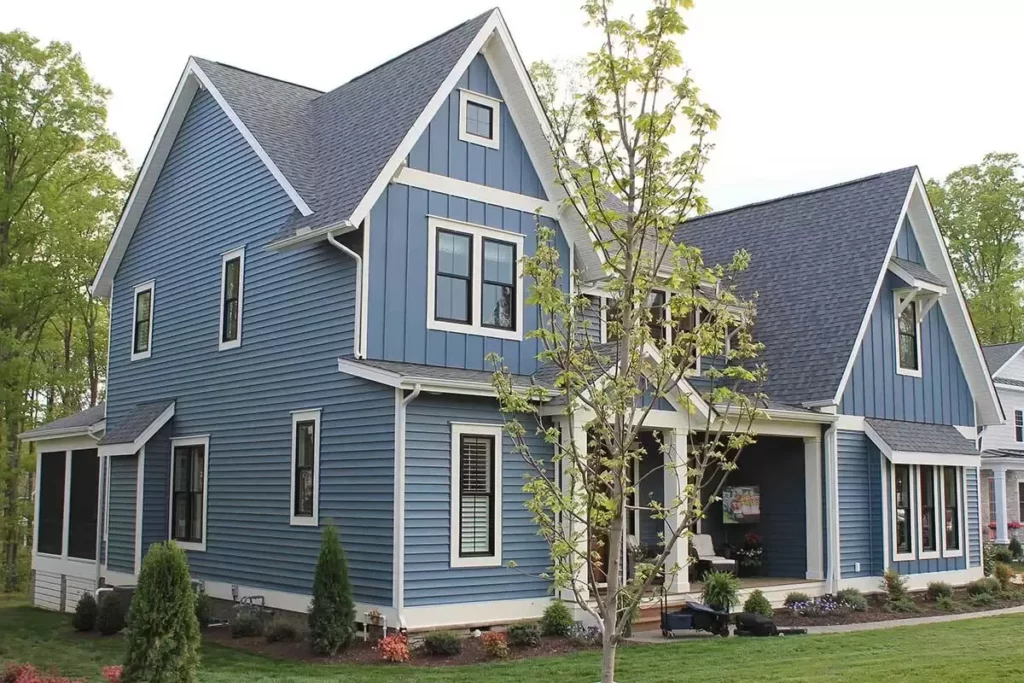
And if you’re a fan of the great outdoors but not so much the bugs, the big screened porch will become your new best friend.
It’s the perfect spot for sipping lemonade on those lazy summer evenings, all while being serenaded by the sounds of nature (minus the mosquito choir).
Now, let’s talk about a feature that’s as charming as it is practical: the walk-in pantry with a sliding barn door and a second sink inside.
It’s like the pantry went to college, majored in convenience, and graduated with honors.

Whether you’re a culinary connoisseur or someone who considers cereal a viable dinner option, this pantry has got your back.
But wait, there’s more!
The first floor also boasts a guest suite, because let’s be real, everyone wants to visit when you live in a house this fabulous.
It’s the perfect retreat for guests, offering them their own space to unwind and relax, away from the hustle and bustle of the main living area.

Now, before we dive into the upper floor (and oh, what a floor it is), let’s take a moment to appreciate the fact that this house plan understands life is not just lived on the ground level.
The staircase to the upper floor isn’t just a staircase; it’s a transition to a world of even more thoughtful design and comfort.
As we ascend to the upper echelon of this architectural marvel, the air seems to whisper promises of even more wonders to come.

The second floor of our Modern Farmhouse is where the private sanctuary spaces reside, each crafted with care and an eye for detail that would make even the most discerning interior designer nod in approval.
At the heart of this upper realm lies the master suite – and oh, what a suite it is!
It’s not just a room; it’s a retreat within a retreat, offering not one, but two walk-in closets.

These aren’t your average closets, either.
They’re the kind that you walk into with the day’s outfit in mind and walk out of contemplating life’s deeper meanings.
And because this house plan knows that laundry is a fact of life, one of these closets opens directly into the second-floor laundry room.

It’s a feature that might just make you look forward to laundry day (or at least not dread it quite as much).
But the master suite isn’t just about practicalities; it’s also about pampering.
It’s a space designed for relaxation and rejuvenation, where every day feels like a spa day, even if the closest you get to a spa treatment is splashing your face with water in the morning.

Now, let’s not forget about the delightful library loft. It’s a cozy nook that beckons with the promise of quiet afternoons spent lost in a good book, with built-ins that are begging to be filled with all your favorite tomes and trinkets.
The window seat is the cherry on top, offering a perfect perch from which to daydream or dive deep into literary adventures, all while basking in the natural light.
Each bedroom in this house isn’t just a place to lay your head; it’s a private oasis, with its own bathroom offering sanctuary and convenience in equal measure.

It’s a testament to the thoughtful design that ensures everyone has their own space to retreat and recharge, making arguments over bathroom time a thing of the past.
And for those who always crave a little extra, there’s an optional bonus room over the garage.
It’s like the house is saying, “You thought I was done impressing you? Think again!”

This space is ripe with potential, ready to be anything from a game room, a home gym, or even an art studio. The possibilities are as endless as your imagination.
However, amidst all these architectural accolades and design delights, there’s a peculiar note to consider: this dream home cannot be built within a 50-mile radius of Richmond, Virginia.
It’s a small caveat to an otherwise enchanting prospect, reminding us that sometimes, even unicorns have their restrictions.

In wrapping up this tour of the 4-Bedroom Modern Farmhouse, it’s clear this isn’t just a house; it’s a vision of home life elevated to an art form.
From the open-concept living spaces that invite togetherness, to the private retreats that offer solace and luxury, every inch of this plan has been meticulously crafted with the modern family in mind.
It’s a place where memories would be made, laughter would echo through the halls, and life would be lived in full, vibrant color.
So, whether you’re seriously considering this as your next home or simply indulging in a bit of architectural daydreaming, one thing is certain: the 4-Bedroom Modern Farmhouse is more than just a set of plans.
It’s a blueprint for a beautiful life, filled with all the love, warmth, and comfort that the word ‘home’ invokes.
And in this ever-busy world of ours, what more could we ask for than a place that feels like our own personal slice of paradise?
You May Also Like These House Plans:
Find More House Plans
By Bedrooms:
1 Bedroom • 2 Bedrooms • 3 Bedrooms • 4 Bedrooms • 5 Bedrooms • 6 Bedrooms • 7 Bedrooms • 8 Bedrooms • 9 Bedrooms • 10 Bedrooms
By Levels:
By Total Size:
Under 1,000 SF • 1,000 to 1,500 SF • 1,500 to 2,000 SF • 2,000 to 2,500 SF • 2,500 to 3,000 SF • 3,000 to 3,500 SF • 3,500 to 4,000 SF • 4,000 to 5,000 SF • 5,000 to 10,000 SF • 10,000 to 15,000 SF

