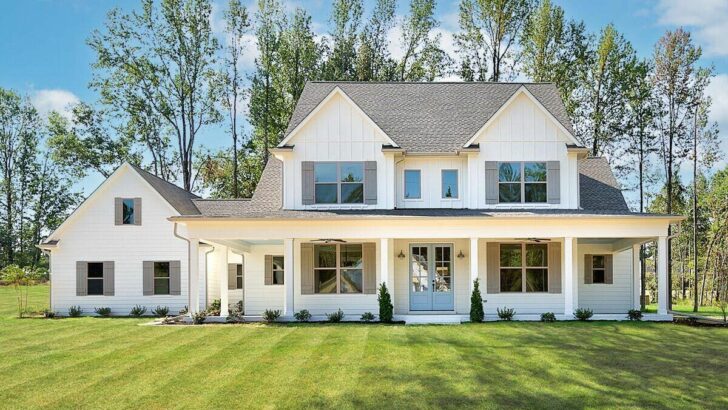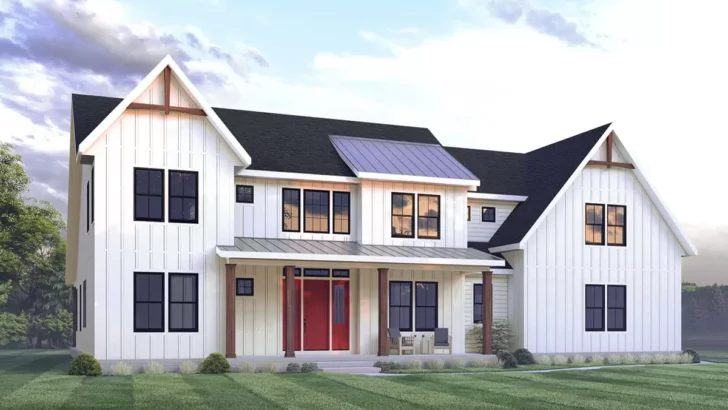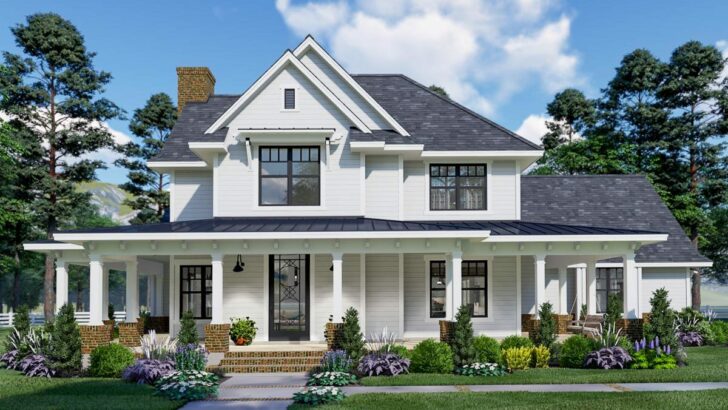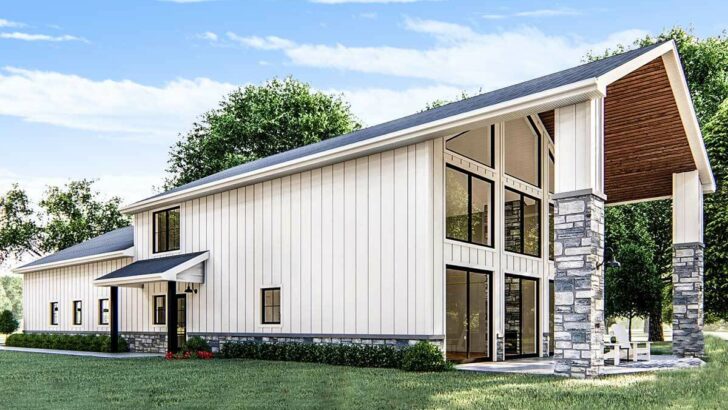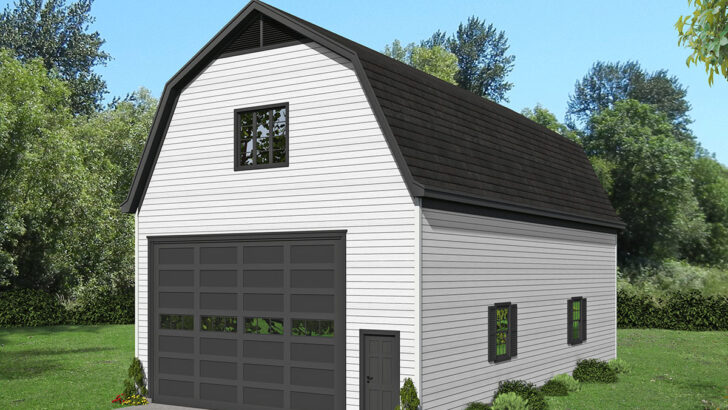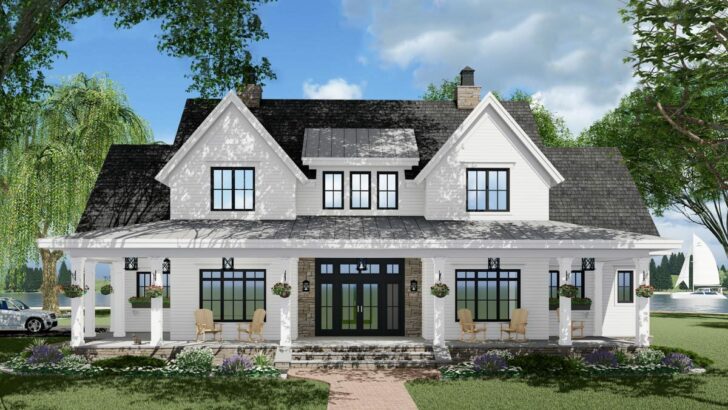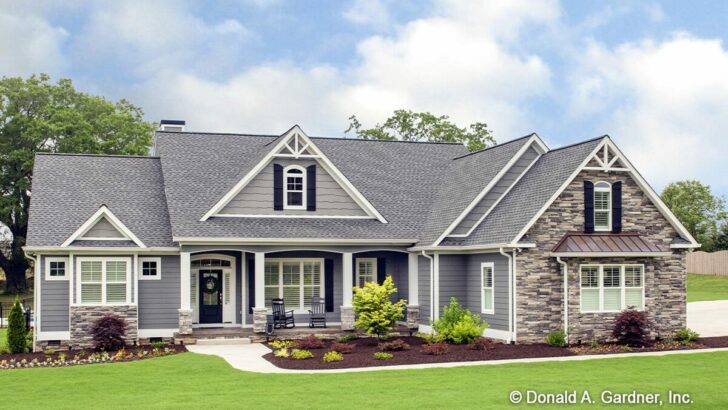
Specifications:
- 2,847 Sq Ft
- 4 Beds
- 2.5 Baths
- 1 Stories
- 2 Cars
Ah, the quest for the perfect home.
It’s like searching for a unicorn in a field of horses—exciting yet daunting.
But what if I told you that your unicorn might just be a modern farmhouse?
And not just any farmhouse, but an elegant modern farmhouse plan with a split bedroom layout that sprawls over 2,847 square feet of pure bliss.
Imagine that—space, elegance, and a touch of rustic charm all wrapped up in one.
Let’s dive into the world where modern meets farmhouse, and discover why this plan could be the answer to your home hunting prayers.
Related House Plans




First off, let’s talk curb appeal because, let’s face it, we all want a home that makes passersby do a double-take.
This modern farmhouse is a head-turner with its board and batten exterior that exudes a timeless elegance.
Add a shed dormer over the entry porch and those exposed rafter tails, and you’ve got yourself a home that whispers “sophisticated charm” with just the right touch of rustic flair.

It’s like it’s saying, “Come on in, but leave your muddy boots at the door!”
Now, step inside, and you’re greeted by a layout that’s as functional as it is beautiful.
The split floor plan is a genius move, offering privacy where it’s needed without sacrificing the open, airy feel of the home.

Right off the foyer, there’s a home office.
Related House Plans
And let’s be honest, with the way the world’s going, who doesn’t dream of a cozy spot to work from home, away from the hustle and bustle of the family zone?
It’s like having your cake and eating it too—professional life on one side, personal life on the other.

The heart of this home, though, has to be the great room with those lofty 12′ ceilings.
It’s a space that feels grand yet inviting, opening up to the kitchen in a way that says, “Let’s all gather here.”
Speaking of the kitchen, it’s a haven for those who love to entertain (or just love to eat).

A walk-in pantry means you can stock up on all your favorites, and the massive eating bar is the perfect spot for breakfasts on the go or evening chats over a glass of wine.
It’s like the kitchen is nudging you to relax, be social, and indulge in the simple pleasures of home.
And after a long day, what could be better than retreating to your private master suite?

This is a sanctuary within your sanctuary, complete with a spacious walk-in closet (because we all know you can never have too much storage space) and a bathroom that might just make you late for work because you didn’t want to leave the shower.
It’s your little slice of spa-life, minus the spa prices.
Now, let’s wander to the other side of this modern farmhouse paradise, where three additional bedrooms await.

These aren’t just any bedrooms; they’re part of a well-thought-out split bedroom layout that ensures everyone has their own cozy corner of the world.
Sharing a compartmentalized bath, these rooms are perfect for kids, guests, or that craft room you’ve always wanted but never had the space for.
It’s like the design whispers, “Everyone’s welcome, and everyone gets their privacy.”

But wait, there’s more!
Let’s not forget the spacious rear porch that beckons you to relax and enjoy the great outdoors from the comfort of your own home.
Picture this: a lazy Sunday afternoon, a gentle breeze, and you with your favorite book or beverage (or both), soaking in the peace and tranquility of your backyard.

This porch isn’t just an add-on; it’s an outdoor living room, an extension of the home’s heart, where memories are made and the stresses of the day melt away.
And for the practical-minded among us, let’s talk about the double garage and mudroom.
Entering from the side, this setup is all about convenience and cleanliness.

The mudroom is a godsend, offering a place to drop bags, coats, and, yes, those muddy boots, keeping the rest of your home pristine.
Next to it, a half bath ensures that quick clean-ups are just a step away.
It’s like the home is giving you a high-five for keeping things tidy.

This modern farmhouse plan isn’t just a structure; it’s a lifestyle.
It’s about blending the serene, laid-back vibe of farmhouse living with the sleek, functional aspects of modern design.
It’s a home that caters to your need for space, privacy, and beauty, all while maintaining that cozy, welcoming atmosphere that makes a house a home.

In the end, choosing this elegant modern farmhouse plan with its split bedroom layout is like choosing happiness.
It’s a commitment to living a life that values comfort, style, and those little moments that make life worth living.
Whether it’s a family gathering in the great room, a quiet morning in your private master suite, or a summer evening on the rear porch, this home is ready to host all the chapters of your life with grace and charm.
So, if you’re in search of a home that combines the best of both worlds—where modern amenities meet farmhouse warmth—look no further.
Your dream modern farmhouse awaits, ready to turn your living space into a living experience.
Welcome home.
You May Also Like These House Plans:
Find More House Plans
By Bedrooms:
1 Bedroom • 2 Bedrooms • 3 Bedrooms • 4 Bedrooms • 5 Bedrooms • 6 Bedrooms • 7 Bedrooms • 8 Bedrooms • 9 Bedrooms • 10 Bedrooms
By Levels:
By Total Size:
Under 1,000 SF • 1,000 to 1,500 SF • 1,500 to 2,000 SF • 2,000 to 2,500 SF • 2,500 to 3,000 SF • 3,000 to 3,500 SF • 3,500 to 4,000 SF • 4,000 to 5,000 SF • 5,000 to 10,000 SF • 10,000 to 15,000 SF

