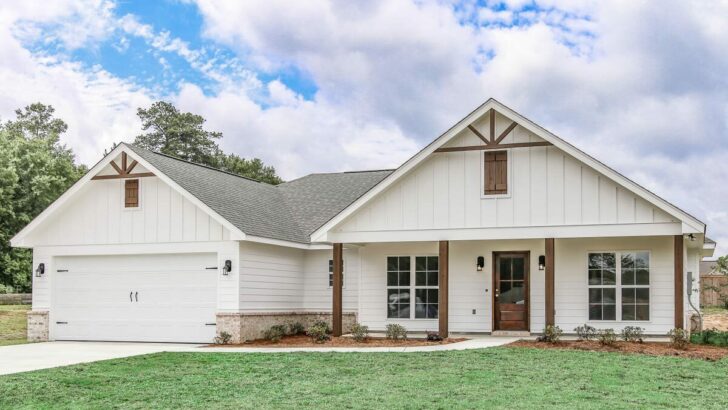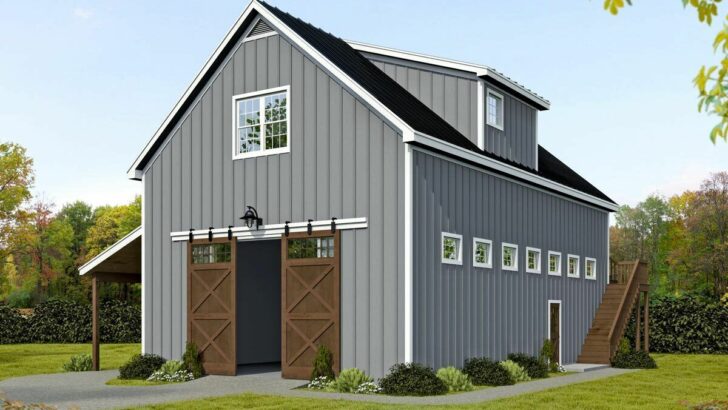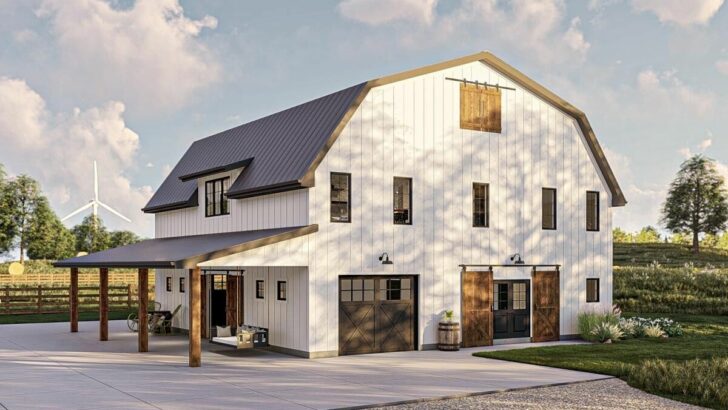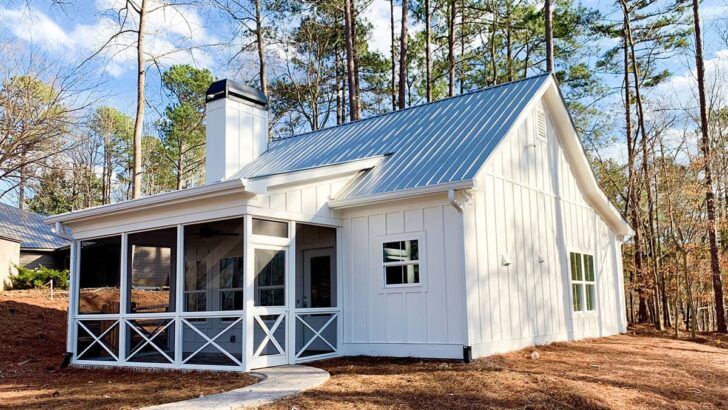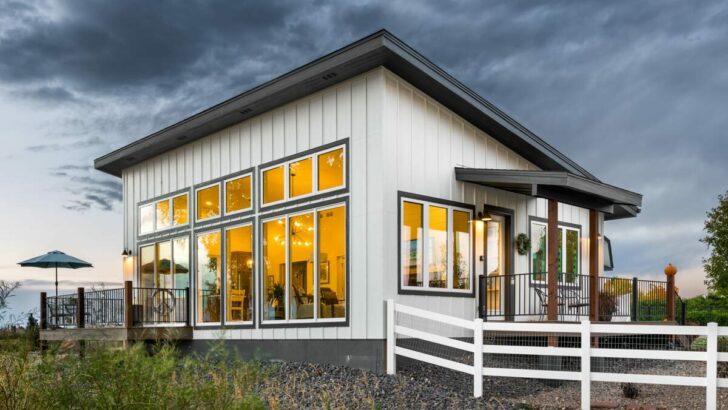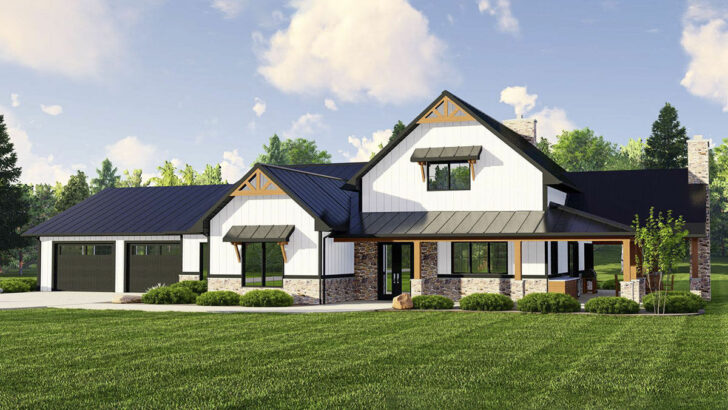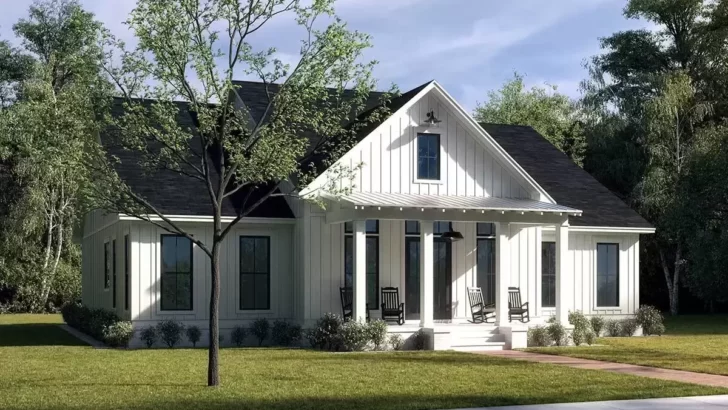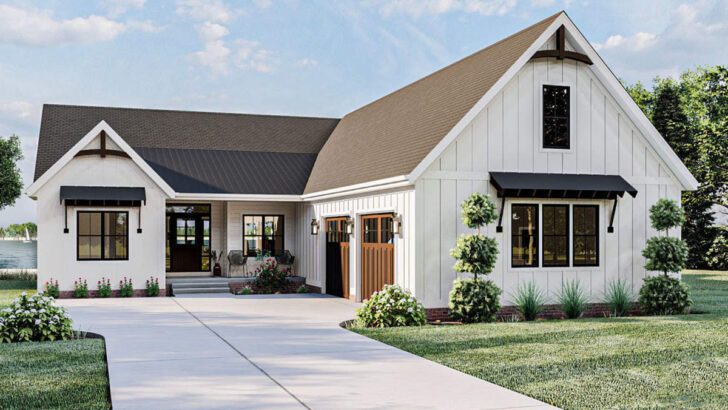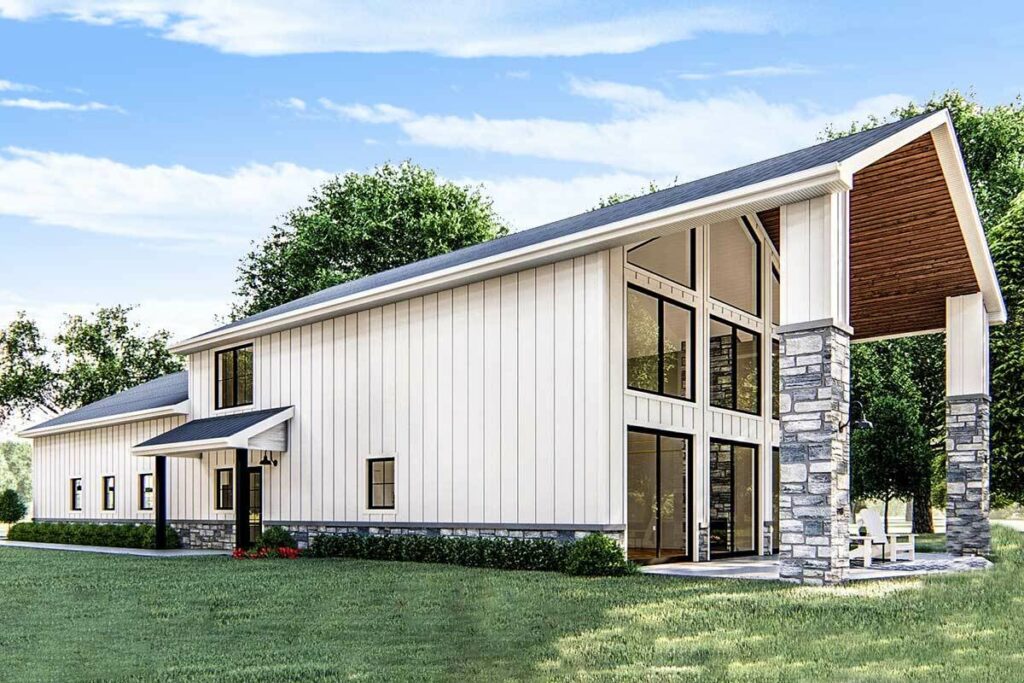
Specifications:
- 2,079 Sq Ft
- 3 Beds
- 2.5 Baths
- 2 Stories
- 2 Cars
Ah, the quest for the perfect house plan! It’s like searching for a unicorn, but I promise, this post frame barndominium might just be the magical creature you’ve been looking for.
It’s the architectural equivalent of having your cake and eating it too – a space that perfectly melds work and play, all under one roof. And let’s be honest, who wouldn’t want to cut their commute to a mere walk down the hallway?
Stay Tuned: Detailed Plan Video Awaits at the End of This Content!
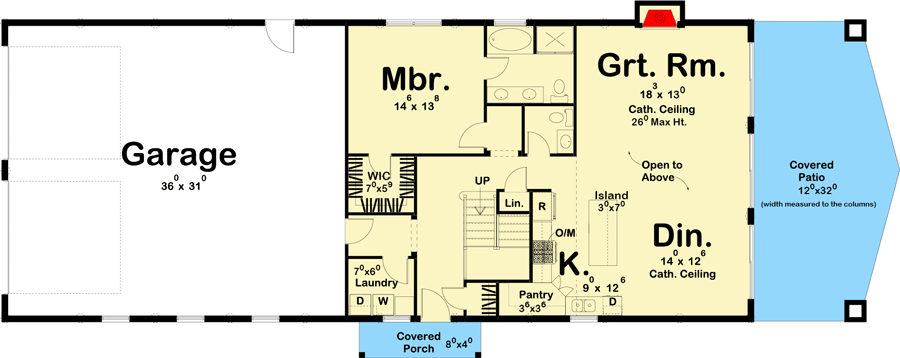
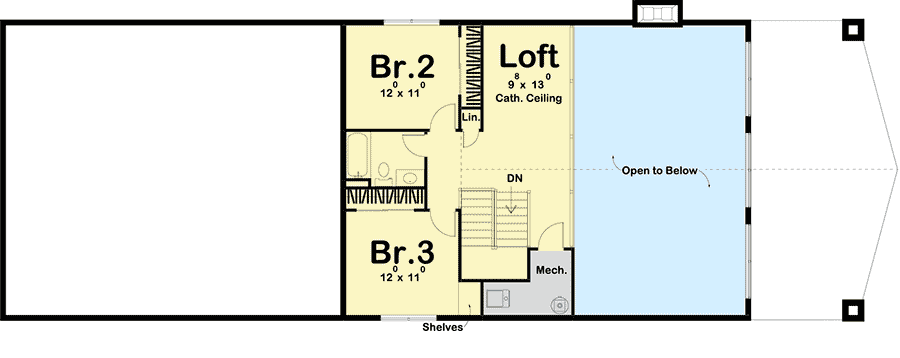
At a sprawling 2,079 square feet, this house plan is spacious without being ostentatious. It boasts 3 bedrooms and 2.5 baths, spread out over two glorious stories.
Related House Plans
And for the car enthusiasts or those who just have a lot of stuff (no judgment here!), there’s a massive 2-car garage to keep your prized possessions safe and sound. Now, let’s talk construction. If you’re tired of the same old, same old, then post frame construction might just tickle your fancy.
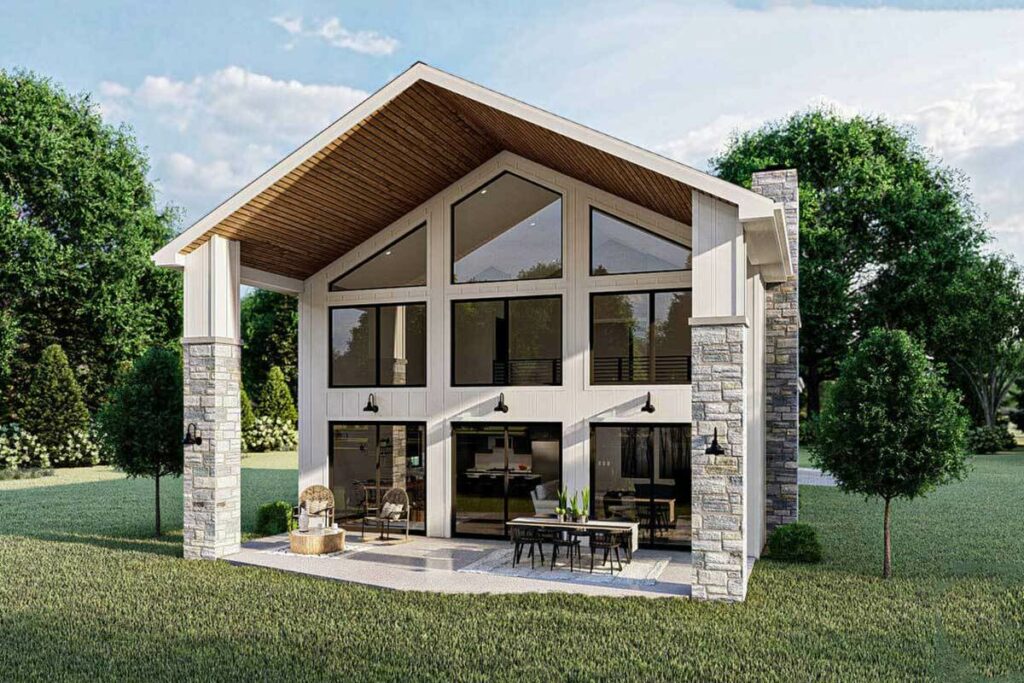
This technique throws caution (and studs, steel framing, and concrete masonry) to the wind, instead relying on large poles or posts that are buried straight into the ground. It’s like the construction version of a power move, and I am here for it!
On the work side of things, the oversized 2-car garage is a tinkerer’s dream. It’s the perfect spot for all your projects, whether you’re restoring a classic car, starting a new hobby, or just need a space to escape from the world (we’ve all been there).
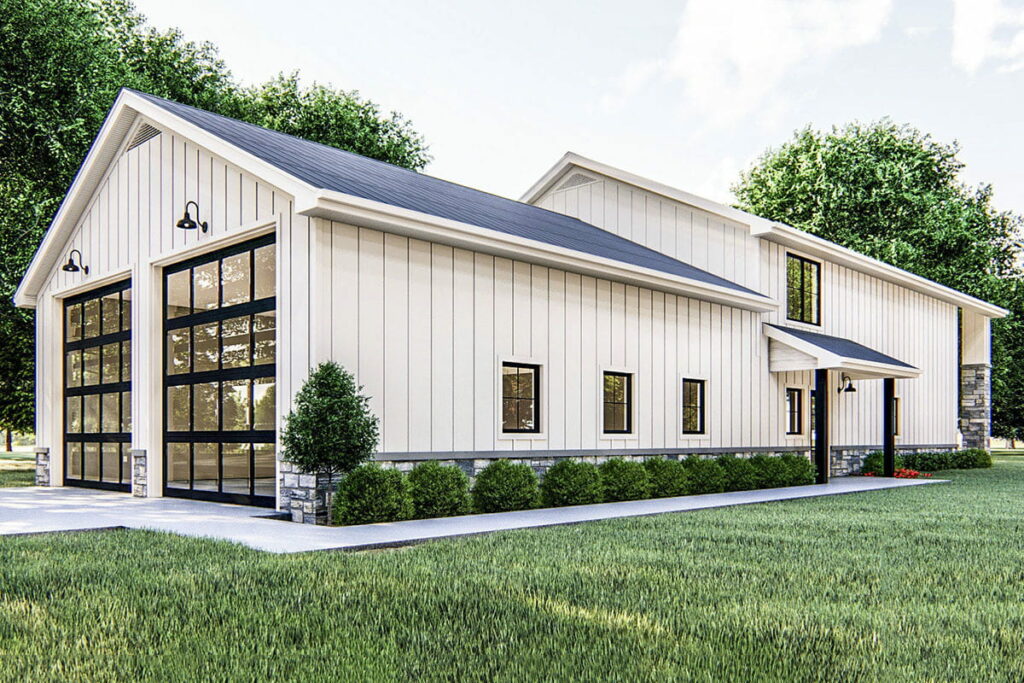
Plus, with all that space, who says you have to choose between a workshop and a garage? Here, you can have both!
Step inside from the garage and you’re greeted by a great room that’s, well, truly great. With a fireplace to keep you cozy during those chilly nights and a ceiling that soars up to 26’, this is a room that knows how to make a statement.
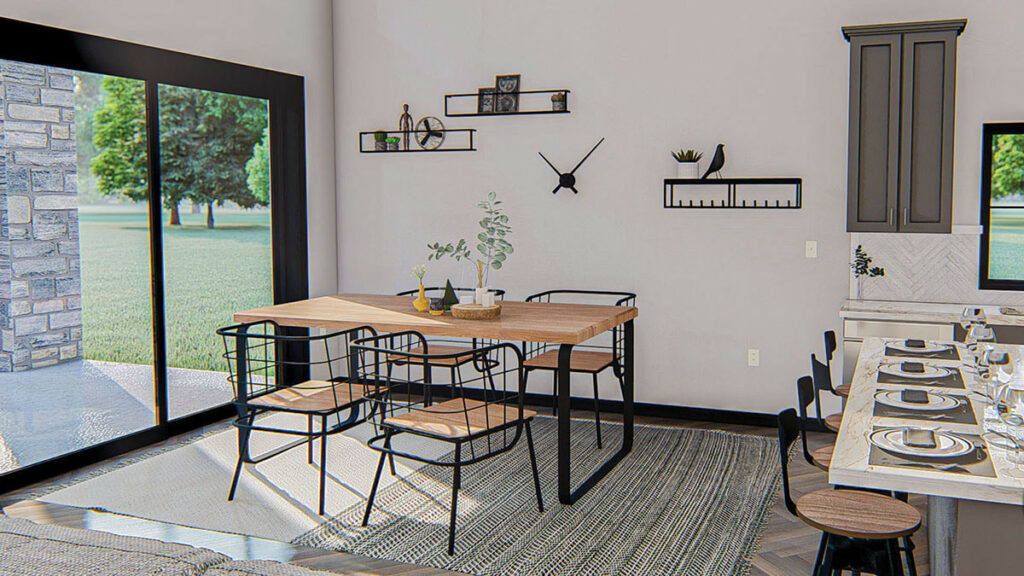
And can we talk about the kitchen for a second? It’s got a large island that’s perfect for meal prep, midnight snacks, or just hanging out with a glass of wine.
Plus, there’s a walk-in pantry that’s 3’6” by 3’6”, ensuring you’ll never run out of space for your snacks (or secret stash of chocolate, I won’t tell).
Related House Plans
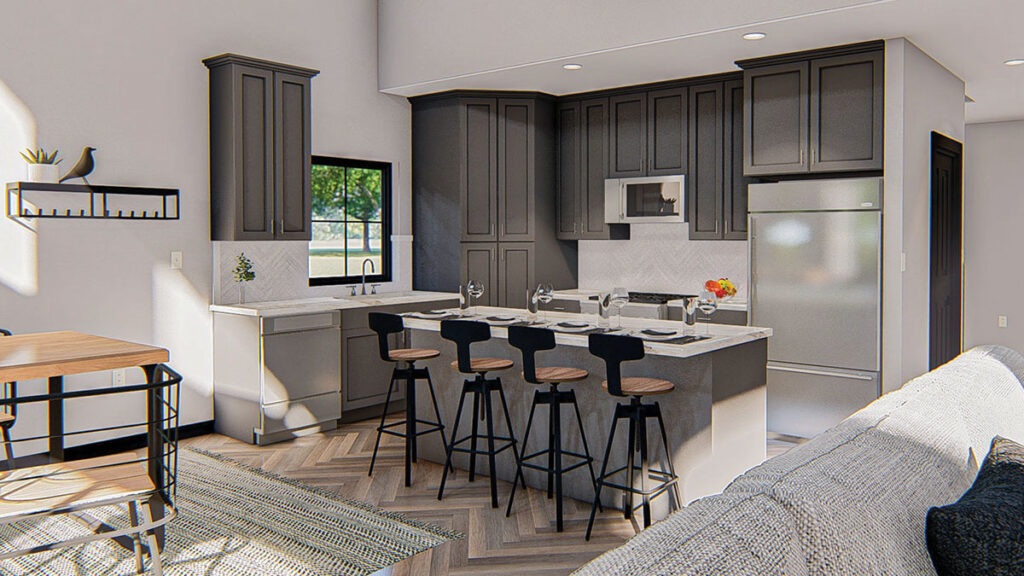
Now, let’s move on to the master bedroom. Located conveniently on the main floor, it’s a retreat that’s just steps away from the action but feels worlds apart.
With dual vanities and a walk-in closet that’s a spacious 7’ by 5’9”, it’s a space that’s got room for all your stuff and then some. Plus, who doesn’t love the idea of being able to roll out of bed and straight into the kitchen for that first cup of coffee?
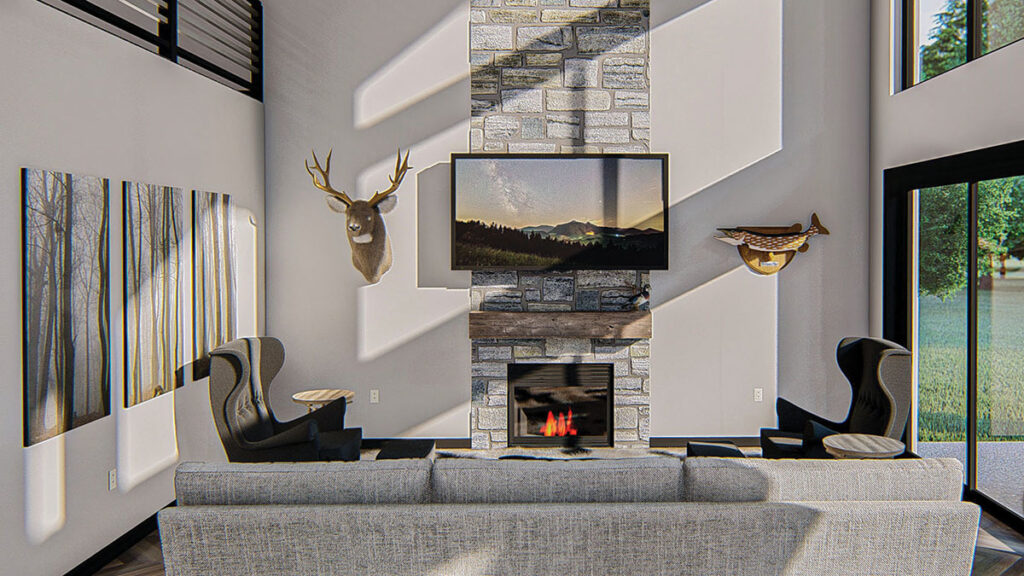
Upstairs, you’ll find the other two bedrooms and a loft area that’s just begging to be turned into a cozy reading nook or a playroom (or, let’s be real, a place to throw all the stuff you don’t know what to do with).
Bedrooms 2 and 3 share a centrally located hall bathroom, making it easy for everyone to get out the door on time in the mornings (or at least, that’s the idea).
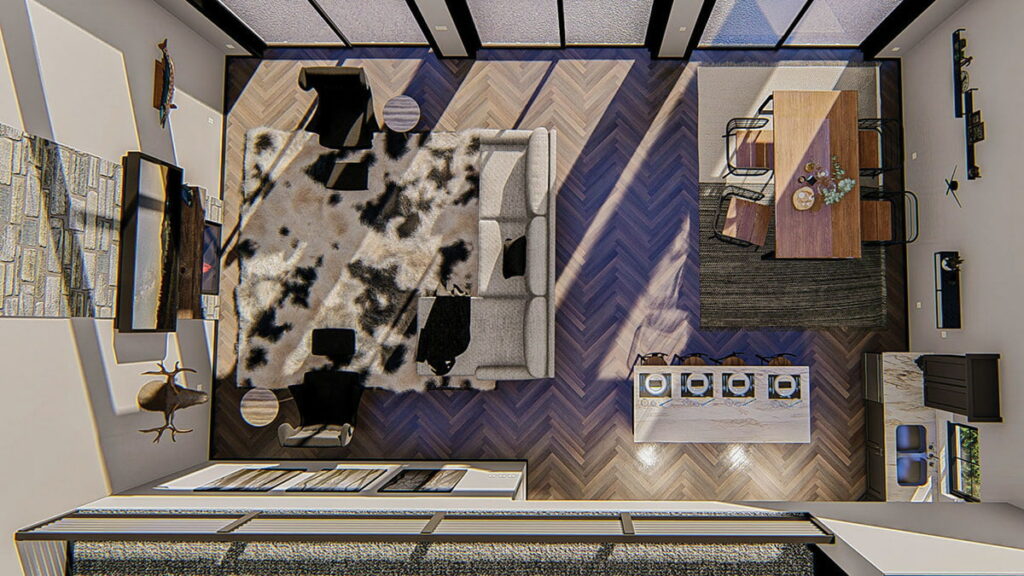
In conclusion, this post frame barndominium house plan is like the Swiss Army knife of homes – it’s got a tool for everything, whether you’re looking to work, live, or play.
It’s efficient, it’s stylish, and it’s just waiting for you to make it your own. So why settle for ordinary when you can have extraordinary? Your dream home is just a blueprint away.
You May Also Like These House Plans:
Find More House Plans
By Bedrooms:
1 Bedroom • 2 Bedrooms • 3 Bedrooms • 4 Bedrooms • 5 Bedrooms • 6 Bedrooms • 7 Bedrooms • 8 Bedrooms • 9 Bedrooms • 10 Bedrooms
By Levels:
By Total Size:
Under 1,000 SF • 1,000 to 1,500 SF • 1,500 to 2,000 SF • 2,000 to 2,500 SF • 2,500 to 3,000 SF • 3,000 to 3,500 SF • 3,500 to 4,000 SF • 4,000 to 5,000 SF • 5,000 to 10,000 SF • 10,000 to 15,000 SF

